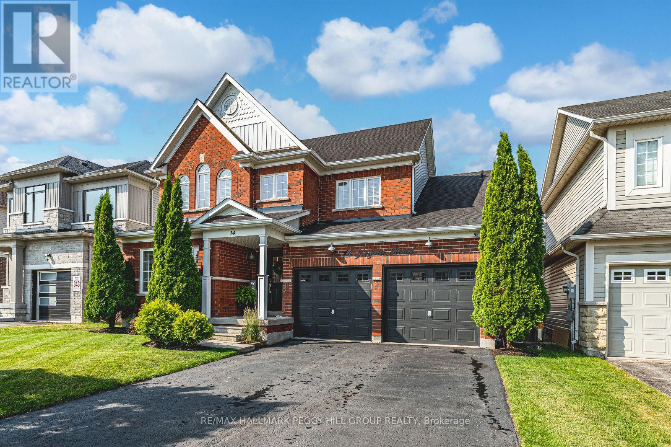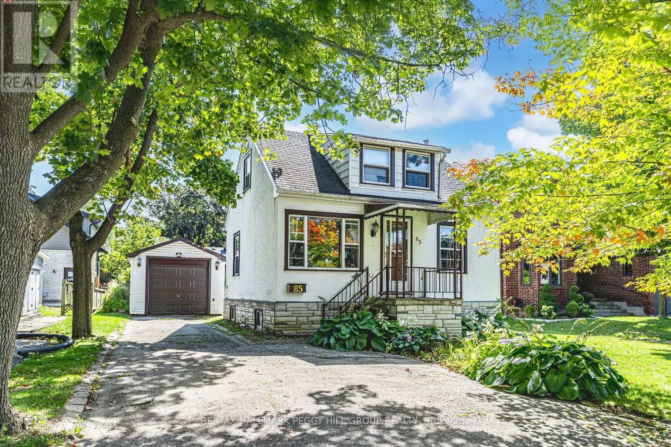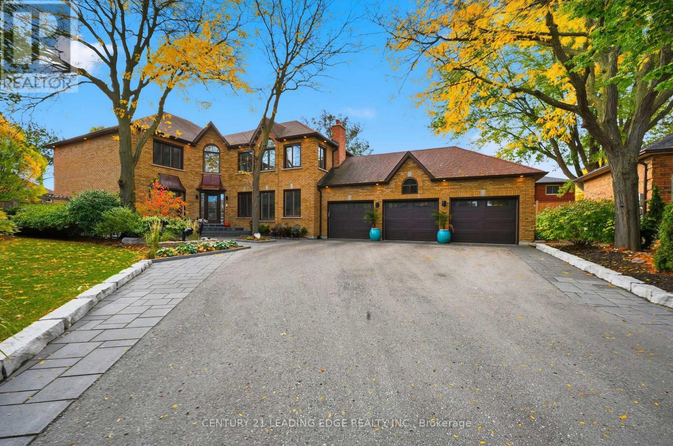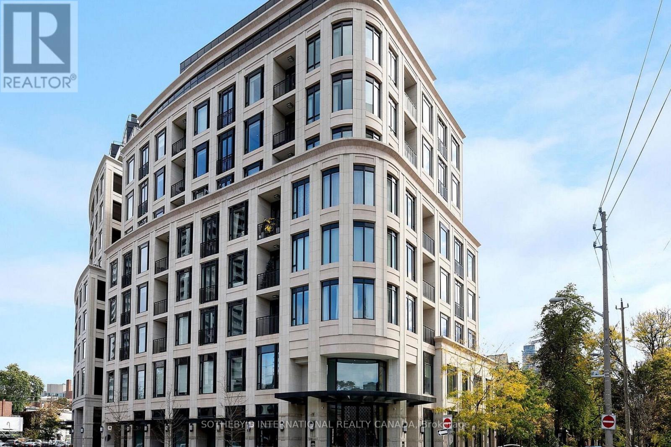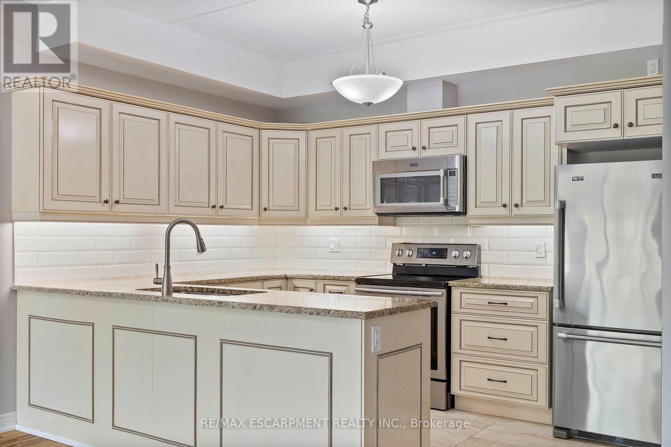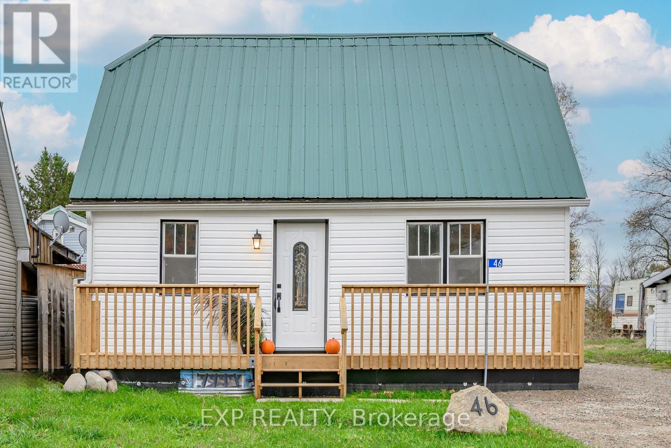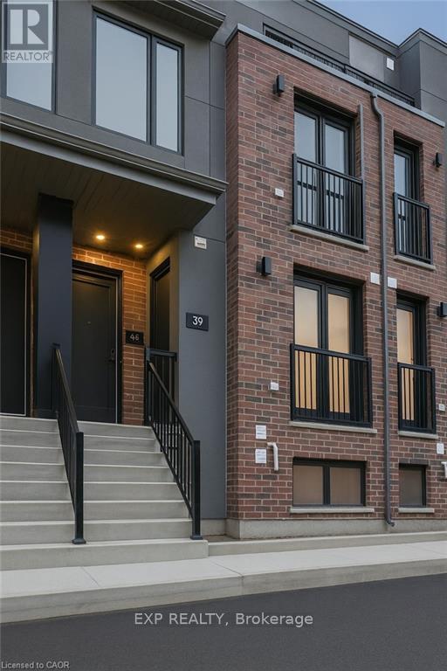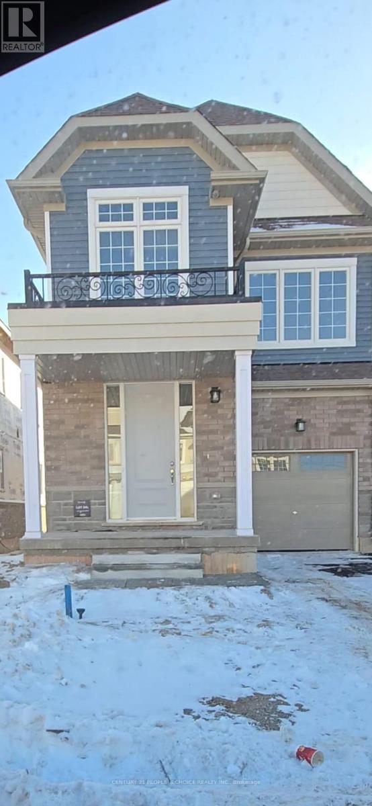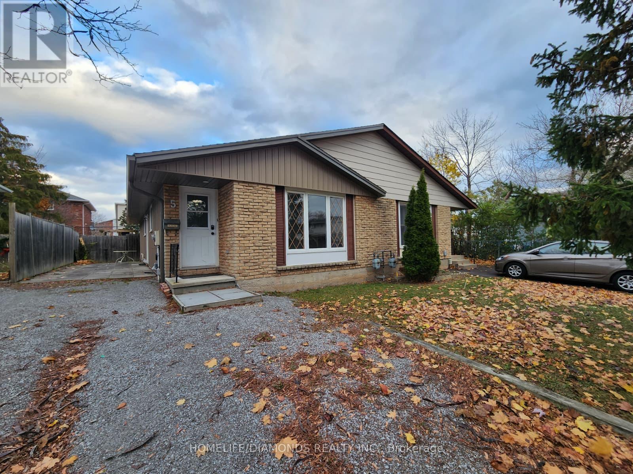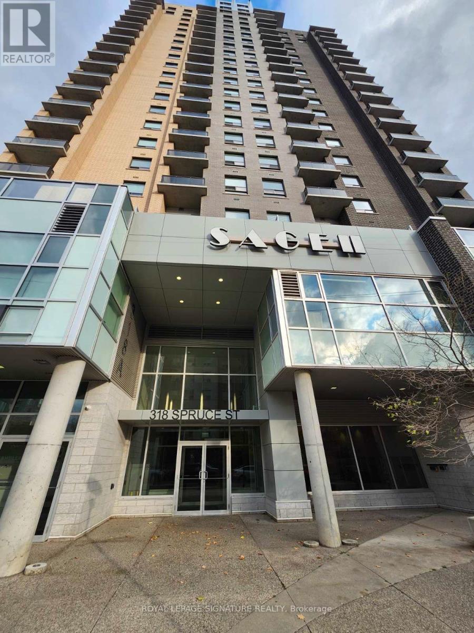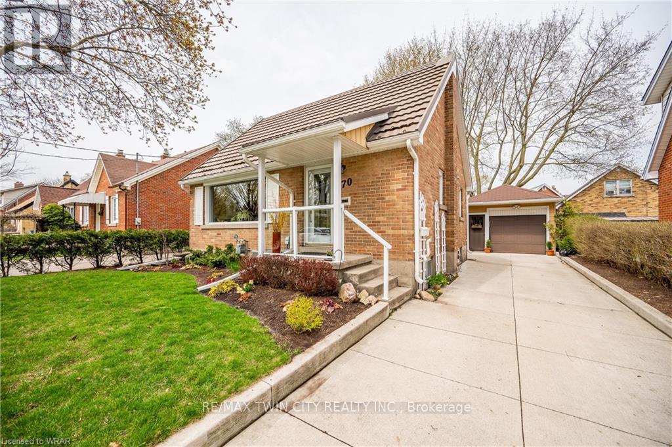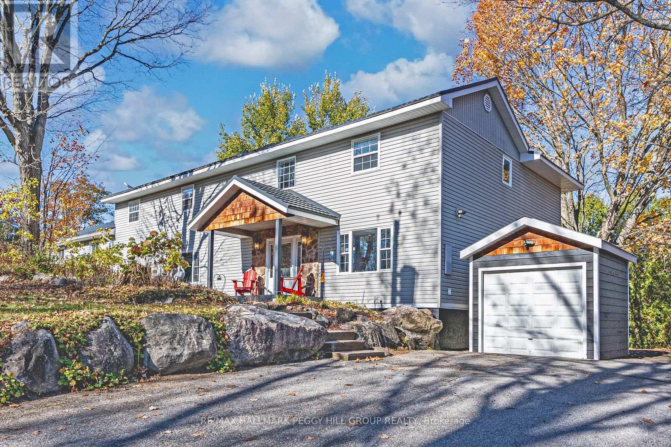14 Regina Road
Barrie, Ontario
POOL PARTIES, PINTEREST VIBES & EVERYTHING IN BETWEEN! This Pinterest-worthy, staycation-ready home brings resort vibes, curated style and magazine-worthy finishes to one of Barrie's most popular south-end neighbourhoods. Set on a quiet, low-traffic street in family-friendly Innishore, you're minutes from top-rated schools, trails, beaches, Friday Harbour, golf and everyday essentials. Curb appeal is on point with a stately red brick exterior, black garage doors, loft peaks and a welcoming covered porch. Out back, the fenced yard feels like your own private resort, complete with a heated inground pool, an interlock patio, an Arctic Spa 6-seater hot tub and a hardtop gazebo with privacy walls. Inside, over 2,400 square feet of finished space unfolds with curated, high-impact style from top to bottom. The crisp white kitchen is a showstopper with updated stainless steel appliances, subway tile backsplash, shiplap ceiling, deep sink, modern hardware and sleek countertops. Every corner of the main level exudes designer flair, including wide-plank floors, pot lights, board-and-batten accents, multiple shiplap feature walls, and a sliding barn door that adds a touch of personality. Upstairs, three generous bedrooms include a private primary retreat with a slatted wood feature wall, walk-in closet, wardrobe system and a 4-piece ensuite. The fully finished lower level adds even more to love with a built-in bar, fourth bedroom, another full bathroom and flexible space to relax or host. You'll also love the main floor laundry with garage access, four bathrooms total, double garage with inside entry, central air, central vac, water softener and garage door opener. Designed for real life yet finished like a dream - this #HomeToStay is unforgettable! (id:60365)
85 Tyler Street
Aurora, Ontario
RARE OFFERING WITH ENDLESS POTENTIAL IN COVETED AURORA VILLAGE SURROUNDED BY LUXURY HOMES! Attention Builders, Developers and Visionaries! This is your chance to secure a 54 x 134.5 ft lot in the prestigious Aurora Village, surrounded by multi-million dollar homes on a picturesque tree-lined street. The existing 1 1/2 storey home invites creative redesign or the opportunity to build new, giving you the freedom to create a luxury residence that matches your vision. The backyard is flat, private and framed with mature hedges, an ideal setting for outdoor living and custom landscaping. This property benefits from R3 zoning, which may permit a semi-detached home, duplex, detached dwelling, second suite dwelling, or home occupation. Recent tear-downs and custom builds on Tyler Street and in the surrounding area have proven strong market demand and premium sale values. All of this is minutes to top-rated schools including St. Andrew's College, the Aurora Cultural Centre, Town Park, the library, boutique shopping, vibrant dining and GO Transit. This rare property offers the lifestyle, location and limitless potential to make your mark in one of Aurora's most admired neighbourhoods. (id:60365)
17 Celebrity Place
Markham, Ontario
Welcome to 17 Celebrity Place, an elegant executive residence offering over 3,685 sq ft of beautifully designed living space on one of Markham's most desirable streets. This 4-bedroom, 4-bathroom home showcases refined finishes, thoughtful upgrades, and an entertainer's backyard complete with a heated inground pool. The main floor features heated floors in the foyer, a chef's kitchen with instant boiling water tap, stainless-steel appliances, and open flow into the spacious living room and a separate family room. ideal for gatherings and family life. Upstairs, you'll find four generous bedrooms including two spa-inspired 5-piece ensuites, one with double rain shower and heated floors, plus a convenient 2-piece powder room on the main level. Additional highlights include a 3-car garage, whole-home water filtration system, electric car charger, Set in a family-friendly Markham neighbourhood known for its top-rated schools, parks, and convenient commuter access, this home blends comfort, function, and lasting value. (id:60365)
601 - 133 Hazelton Avenue
Toronto, Ontario
A rare offering at iconic 133 Hazelton Avenue in the prestigious Yorkville neighbourhood. This 1,385 sf, 2 bed + den, 2 bath corner suite evokes the serenity of New Yorks Central Park with rare north views over treetops and historic brownstones. Boutique 9-storey building with 38 units. Featuring elegance & timeless design with 10 ft coffered ceilings, panelled walls, hardwood floors throughout and expansive windows that flood the home with natural light. The gourmet kitchen showcases custom cabinetry, a marble island with breakfast bar, and Miele appliances. The primary retreat offers a spa-inspired ensuite with heated marble floors and plenty of closet space. Exuding style and comfort, this residence is ideal for those seeking a refined Yorkville lifestyle with designer boutiques, world-class dining & art galleries. Amenities include 24 hr full service concierge, valet service, gym, party room, lounge, screening room & guest suite. Steps to world-class shopping, dining & galleries. Includes 1 parking & locker. (id:60365)
213 - 4644 Pettit Avenue
Niagara Falls, Ontario
One of the only PRIVATE courtyard south-facing units for sale! Have you been wanting to right-size but didn't want to give up the conveniences of a house? Welcome to easy, elegant living in this beautifully maintained south-facing condo, nestled in a sought-after adult-oriented community in Niagara Falls. Offering all the comforts of a traditional home, without the upkeep, this spacious 1,185 square foot residence features your own private garage. This isn't just a parking spot-it's a secure garage that you own, plus an exclusive additional surface parking space and a personal storage locker. This suite is like no other in the building! Freshly painted and overlooking the heated saltwater pool, the condo offers serene privacy with views framed by a mature ornamental pear tree. Inside, you'll find a warm, welcoming space finished with over $15,000.00 in upgrades. The custom upgraded Stone Natural Wood flooring in Pawnee Pecan, known for its style, comfort, and durability. The kitchen and both bathroom vanities are upgraded and fitted with Rev-A-Shelf wire pull-out organizers, while elegant tile backsplashes add a refined touch. Additional upgrades include wired-in motion-sensor closet lighting, Levolor Premium Top-Down Bottom-Up cordless blackout shades, and a steel garage door with a deadbolt for added peace of mind. You'll also enjoy granite countertops, full-sized in-suite laundry, and thoughtfully designed closet organizers that maximize functionality. All of this is set within a vibrant, friendly community that offers a community garden, a fully equipped exercise room, and a cozy building parlour perfect for socializing. Whether you're relaxing poolside or entertaining guests, this is low-maintenance retirement living at its finest (id:60365)
46 Young Street
Hastings Highlands, Ontario
Step into essentially a brand-new home in the heart of Maynooth. This beautifully renovated 2+1 bedroom, 2 bathroom home has been completely updated from top to bottom, offering modern finishes, a durable metal roof, and turnkey living for today's buyer. The main floor features a bright open-concept layout, new flooring, modern lighting, a room that can be used as a bedroom or office and a fresh contemporary kitchen perfect for everyday living or entertaining. A spacious primary bedroom, updated bathrooms, and clean, neutral design make the home feel fresh and inviting. Downstairs, the finished lower level offers incredible flexibility - ideal for a home office, family room, or guest suite. Every inch of this home has been thoughtfully redone so you can simply move in and enjoy. Located on a quiet street in Maynooth, this home is just minutes to local shops, restaurants, amenities, and year-round recreation. Enjoy nearby lakes, trails, and the natural beauty of Hastings Highlands while still having easy access to Bancroft. Whether you're a first-time buyer, retiree, investor, or looking for a four-season getaway, this property offers modern living in a peaceful, small-town setting - with all the expensive updates already taken care of. Turnkey, modern, and move-in ready - welcome to 46 Young Street. (id:60365)
39 - 99 Roger Street
Kitchener, Ontario
Spacious 2-bedroom, 2-bathroom condo-townhouse in Uptown Waterloo with 1,810 sq.ft. of bright, modern living space. Enjoy an open-concept kitchen with quartz counters, stylish navy cabinetry, and a designer backsplash, perfect for cooking and entertaining. The home features a walk-in closet, two full bathrooms, and a private balcony to relax or enjoy your morning coffee. Large windows fill the space with natural light, and the layout provides privacy with one bedroom on each level. Steps from University of Waterloo, Wilfrid Laurier University, LRT transit, shops, restaurants, and the Spur Line Trail, this home is ideal for students, professionals, or downsizers looking for convenience and style. (id:60365)
107 Molozzi Street
Erin, Ontario
Modern, move in ready 4 bedroom semi detached home located in a sought after Erin community. Less than one year old and designed with today's lifestyle in mind, this home features a bright open-concept main floor with high ceilings, large windows, and a contemporary kitchen with quartz countertops that opens to a spacious living/dining area. The second floor offers a private primary suite complete with an ensuite and walk in closet, plus 3 additional well sized bedrooms. Set in a friendly, family-oriented neighbourhood close to schools, scenic hiking trails, parks, and local amenities. A must see home that delivers style, comfort, and convenience. (id:60365)
Lower - 5 Calcott Court
Thorold, Ontario
Spacious lower-level 2-bedroom unit in a 2+2 bedroom home. The basement is a separate unit with its own private entrance, giving you privacy and quiet living. Enjoy a fully fenced backyard-perfect for relaxing outdoors. Located minutes from Brock University with a bus stop nearby for easy commuting. (id:60365)
217 - 318 Spruce Street W
Waterloo, Ontario
Lease term from Jan 1st, 2026 to Apr 30th, 2026. Fully furnished 1 Bedroom + Den, 2 Bathroom condo for short-term lease in the popular Sage II building. Bright 787 sq ft suite with high ceilings and laminate floors throughout. Den with glass sliding doors can serve as 2nd bedroom or private office. Modern kitchen with granite counters, stainless steel appliances & new faucet. Freshly painted and move-in ready! Includes 1 underground parking & 1 locker. Building amenities: fitness centre, theatre, lounge & party room, study areas and visitor parking. Walk to University of Waterloo, Wilfrid Laurier &Conestoga College Waterloo campus, 20 min to University of Waterloo Close to restaurants, shopping & transit - ideal for visiting professionals or students seeking turnkey living. Extras / Inclusions Stainless-steel fridge, stove & oven, B/I dishwasher, B/I microwave, washer & dryer, window coverings, light fixtures, and all existing furniture: 2 double beds w/mattresses, 2 night tables, sofa, TV & stand, coffee table, 6 chairs, dining table, 2nd table & desk. (id:60365)
270 Mansion Street
Kitchener, Ontario
Discover the perfect blend of updated charm and urban convenience in this stunning East Ward residence. This carpet free home is absolutely move-in ready, offering bright, sun-filled spaces including a spacious living room with expansive park views. The flow is perfect for entertaining , moving easily from the separate formal dining area to the updated kitchen, complete with stainless steel appliances. Extend your season in the private sunroom, which overlooks beautifully manicured gardens. The lower level is aa true bonus, featuring a complete recreation space, a large third bedroom, and a three-piece bath ideal for guests or a home office. Commuters dream location, enjoy a quick access to the Expressway/401, public transit and the LRT, all while being walking distance to downtown, schools, and essential amenities. Includes parking for 4, and an oversized garage. Fully furnished house available for rent. Utilities separate in addition to rent. Credit check, Proof of Income, Positive rental history required. AAA Tenants only. (id:60365)
280 Private Street
Gravenhurst, Ontario
CUSTOM-BUILT RETREAT WITH 3,100+ SQ FT, DUAL GARAGES, SIGNIFICANT UPDATES & STEPS TO LAKE MUSKOKA! Tucked away on a quiet corner lot surrounded by towering trees, this custom-built home delivers the kind of lifestyle people dream about. Imagine mornings by the water, just a short stroll to Lake Muskoka or Muskoka Bay Park for a swim, a game of tennis, or a lakeside picnic, and afternoons spent exploring the Wharf, touring the Discovery Centre, cruising aboard a steamship, or playing a round at Muskoka Bay Resort. Set on a half-acre with over 3,100 sq ft above grade, this home offers a flexible layout that works beautifully for multigenerational living, a home-based business, or a large family. The exterior features a covered entry, an attached garage with inside entry, a detached garage, and two driveways. The kitchen presents granite countertops, an island, a gas stove, timeless white cabinetry, pot lights, and a wall of pantry storage. Flowing naturally into the breakfast area and formal dining room, it creates a warm, social space made for gathering. The adjoining living room steals the spotlight with its dramatic floor-to-ceiling feature wall framing a fireplace and large windows. The main level also provides a private office that can easily serve as an additional bedroom, along with a convenient laundry room. The primary suite is a true retreat, with a sitting area, a walk-in closet, and a spa-like 5-piece ensuite with heated floors. Another bedroom enjoys its own 3-piece ensuite, while two others share a stylish 5-piece bath. Multiple walkouts connect you to the outdoors, inviting you to unwind in the quiet of nature. With a whole-house water filtration system, gas BBQ hookup, newer, oversized septic system, an updated steel tile roof, and an unbeatable location just five minutes from downtown Gravenhurst for restaurants, shopping, parks, trails, and everyday essentials, this #HomeToStay isn't just a place to live - it's a place to love. (id:60365)

