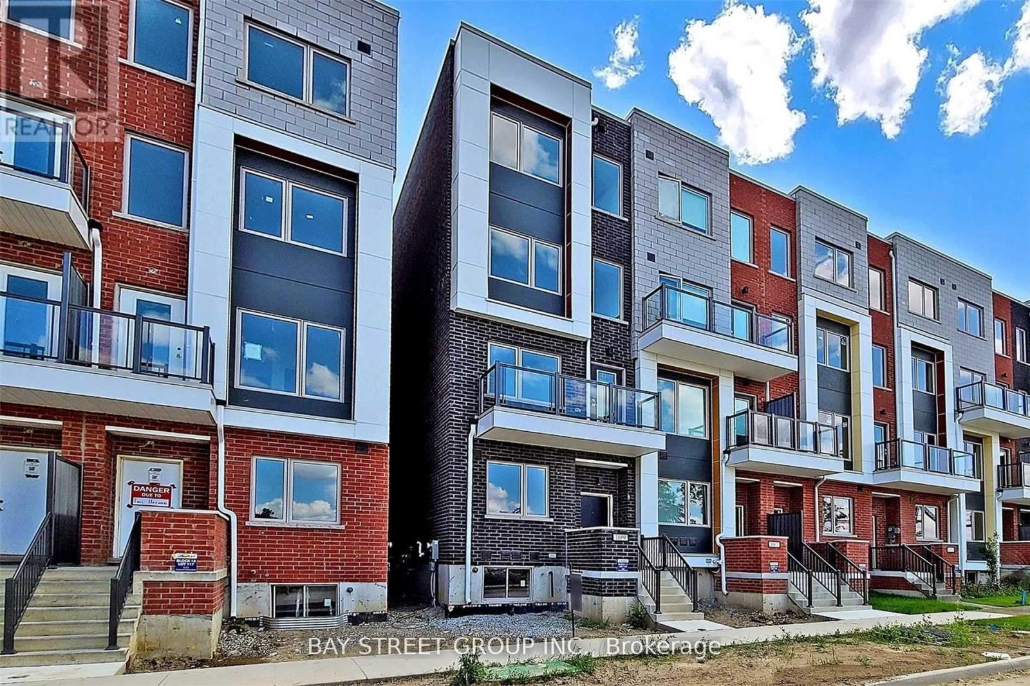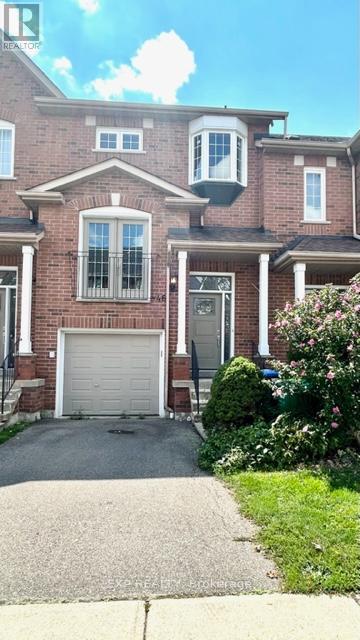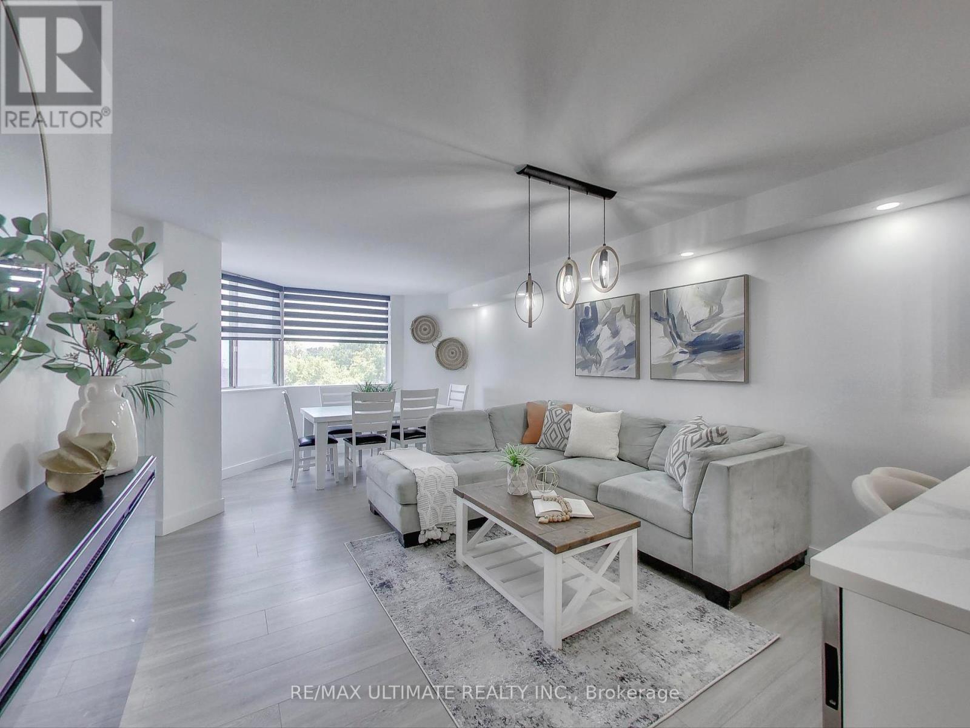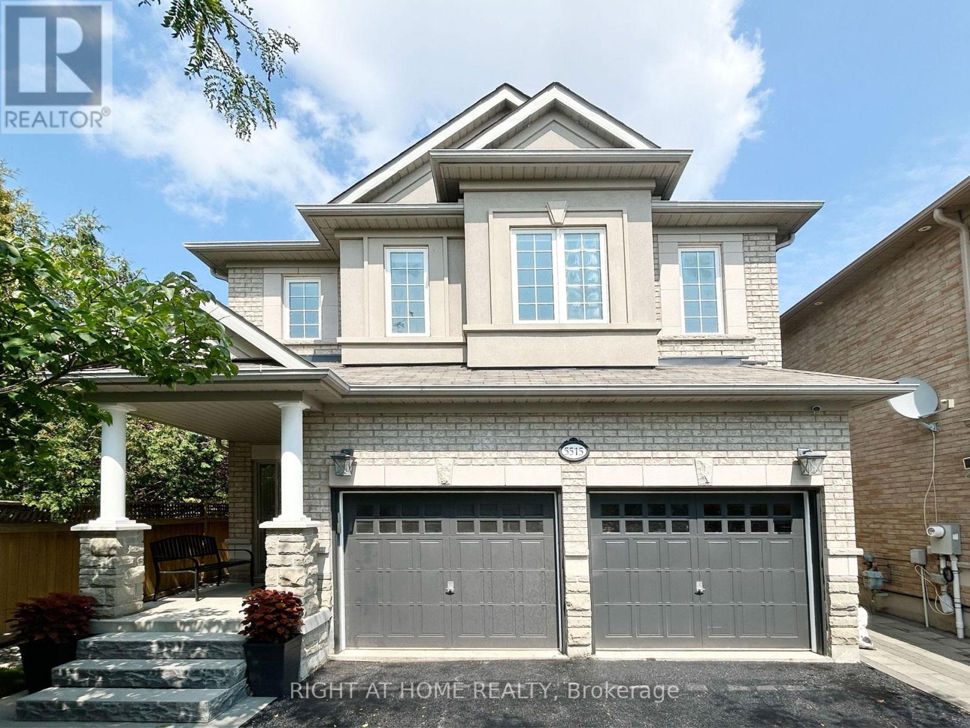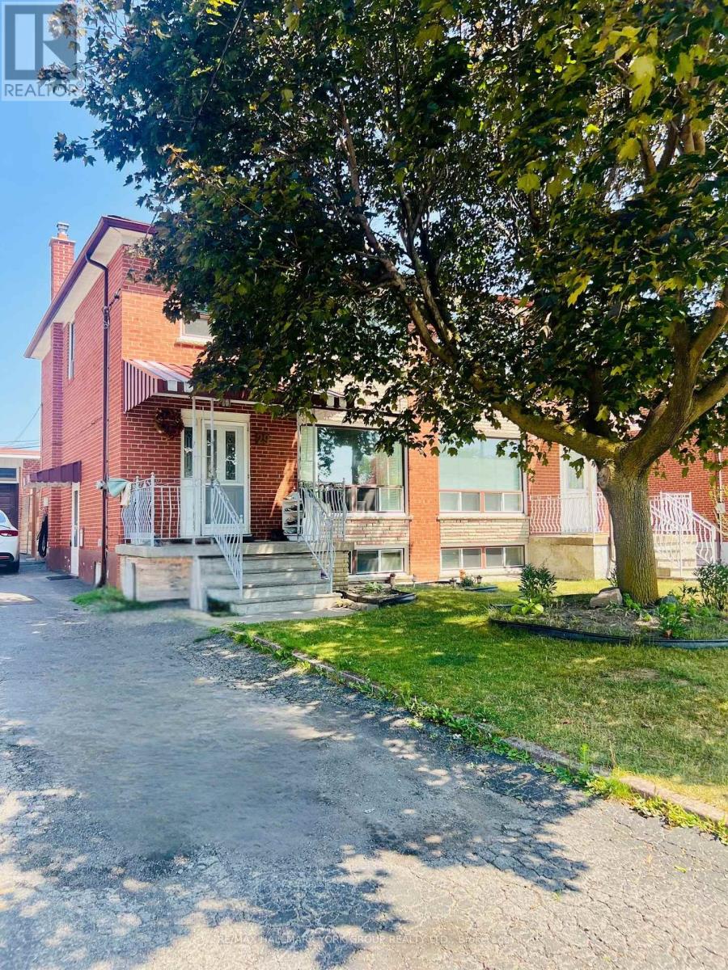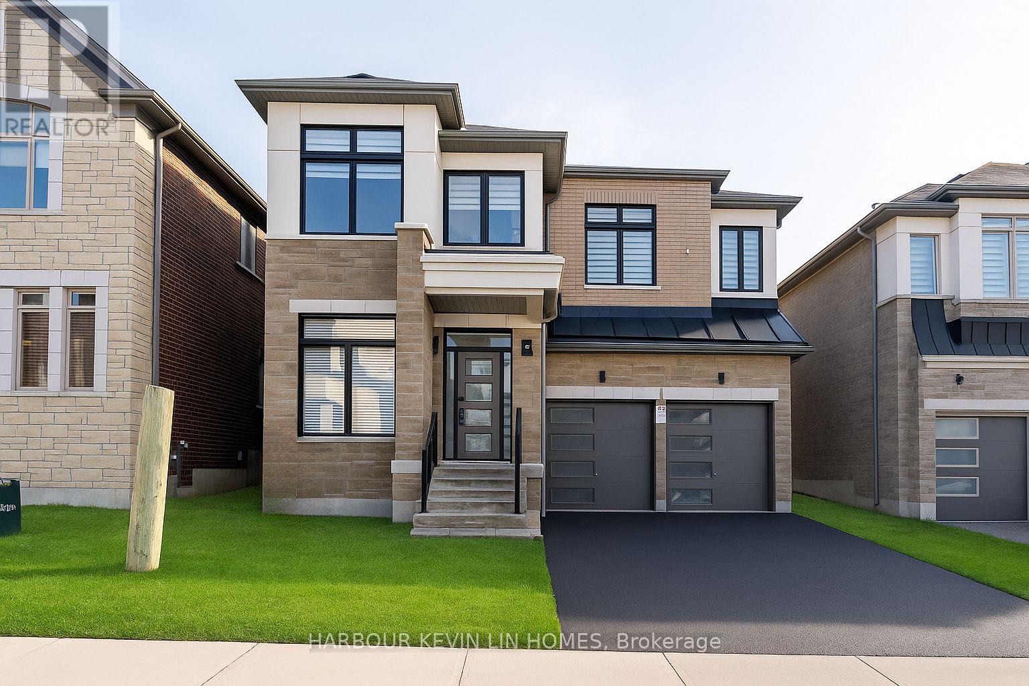109 Frederick Tisdale Drive
Toronto, Ontario
This luxurious end-unit home is the Stafford Cooper Model, offering a spacious 5 bedrooms, 4 bathrooms, and 5 walk-in closets, all just one year new and nestled within the lush 593-acre Downsview Parka true green oasis with park and playing fields right at your doorstep. Enjoy breathtaking views from picturesque windows and balconies, along with modern upgrades like 9 ceilings, a sleek kitchen with stainless steel appliances, quartz countertops, a walk-out deck, and elegant oak hardwood staircases. Ideally located near Humber River Hospital, major highways, top schools, Yorkdale Mall, and a free AM/PM shuttle to Downsview Park Subway Station, this home combines luxury, convenience, and natural beauty in one unbeatable package dont miss your chance to own this stunning retreat! (id:60365)
46 - 1588 South Parade Court
Mississauga, Ontario
Welcome to this beautifully maintained open-concept condo townhome in Mississauga's highly desirable East Credit community! Bright and sun-filled, this freshly painted home is truly move-in ready, featuring new windows, front door, garage door, and blinds for added comfort and peace of mind. The main level offers a spacious, open-concept layout with laminate flooring throughout, paired with ceramic tiles in the foyer, kitchen, and bathrooms for durability and style. The modern kitchen features granite countertops, an island perfect for entertaining, and a Samsung (2022) oven with built-in air fryer - ideal for healthy cooking! Upstairs, you'll find three generous bedrooms, including a large primary retreat with a walk-in closet, and 4-piece ensuite with relaxing jacuzzi tub. The finished basement includes direct garage access and versatile space for a home office, gym, recreation room, or playroom. Perfectly situated in a family-friendly neighbourhood, this home is within walking distance to parks, basketball courts, ice rinks, and sports fields, offering plenty of opportunities for outdoor fun. Conveniently close to top-rated schools, Heartland Town Centre, shopping, dining, major highways, and public transit, this property provides an exceptional blend of comfort and convenience. This one-of-a-kind East Credit condo townhome offers modern updates, functional design, and a prime Mississauga location. Don't miss your chance to make it yours! (id:60365)
210 - 234 Albion Road
Toronto, Ontario
Completely Renovated to Perfection - This stunning 3-Bedroom + 2-Bath unit is a fully loaded, 5-star showpiece that will exceed your expectations and check every box imaginable. From the moment you walk through the door, you're greeted by an abundance of natural light, stylish finishes and generous storage. The opulent custom designed kitchen features golden hardware, sleek white porcelain floors, quartz countertops, a peninsula with undermount double sink and globe pendant lighting to set the mood for entertaining. Enjoy premium stainless-steel appliances, including a wide Samsung fridge with ice and water dispenser, built-in microwave, dishwasher, and two under-counter bar fridges for wine and beverages. The peninsula overhang offers seating for casual dining, all overlooking the beautifully appointed open-concept living area with wide plank laminate floors, modern baseboards and doors, smooth ceilings throughout, pot lights, and walk-out access to a spacious private balcony on the quiet north side of the building. Both bathrooms are luxuriously modern with LED mirrors, while all bedrooms offer ample space, closet organizers, and a large primary with a private 2-piece ensuite and walk-in closet. Entry hall closets provide additional storage, and the ensuite laundry room boasts full-size machines with extra space for organization. All-inclusive maintenance fees make life and budgeting simple - with no surprise bills to worry about. This home is the perfect blend of elegance, comfort, and functionality - come see it to believe it! (id:60365)
5515 Doctor Peddle Crescent
Mississauga, Ontario
Absolutely exquisite executive home in the prestigious community of Churchill Meadows. This beautifully maintained detached residence blends timeless elegance with modern functionality, offering 4 spacious bedrooms in true move-in ready condition. The main floor boasts an open-concept layout featuring formal living and dining areas, a family room with a fireplace, and premium hardwood flooring that enhances the homes contemporary feel. The kitchen is a chefs dream, complete with quartz countertops, stainless steel appliances, and a bright breakfast area with walk-out access to a private, large backyard. Perfect for both entertaining and quiet relaxation. Upstairs, the grand primary suite offers a peaceful retreat with two walk-in closets, a spa-like 5-piece ensuite, and a tranquil sitting area ideal for unwinding after a long day. Each of the additional bedrooms are generously sized and features either direct ensuite/semi-ensuite access and a walk-in closet, providing every family member with space and privacy. A separate side entrance offers outstanding flexibility, ideal for future extended family living or future income potential. Located just minutes from parks, top-rated schools including Stephen Lewis Secondary, public transit, FreshCo Plaza, Credit Valley Hospital, places of worship such as the MNN Mosque and nearby churches, and the state-of-the-art Churchill Meadows Community Centre. Quick access to highways 403, 401, and 407 ensures a seamless commute. This exceptional home represents a rare opportunity in one of Mississaugas most desirable and family-friendly neighbourhoods. Truly a pride of ownership and a must-see. (id:60365)
5294 Russell View Road
Mississauga, Ontario
This beautifully finished basement apartment features a spacious bedroom and a private side entrance, offering the perfect setup for couples, students, or anyone seeking independent living. Bright and welcoming, the large windows allow for full natural light throughout the space you wont even feel like you're in a basement! Enjoy a fully equipped kitchen, a sleek modern bathroom, and the convenience of a dedicated in-unit laundry area. This self-contained unit offers exceptional comfort, privacy, and functionality in a fantastic neighborhood. Don't miss the opportunity to lease this outstanding space! Tenant responsible for 25% of utility costs. (id:60365)
29 Peterdale Road
Toronto, Ontario
Spacious Bachelor Basement Apartment in a Family-Friendly Neighbourhood. Move-in ready and well maintained, featuring an open layout, ample natural light and all utilities included. Includes storage, 1 parking space and shared access to the backyard. Laundry is included in the common area. Conveniently located near TTC, schools, shopping, golf & country club, and many other amenities. Minutes drive to Downsview station and major highways. (id:60365)
D-2nd Flr Front - 459 Parkside Drive
Toronto, Ontario
Bloor/Parkside. Beautiful High Park charmer, one bedroom plus den. Bright windows - walk out to a private balcony. The balcony overlooks High Park. The den has corner windows. Tastefully decorated (tenant willing to sell furniture). Fantastic location- directly across the street from a gorgeous 400-acre city park with tennis courts, wooded hiking trails, groomed gardens, swimming pool, skating rink, Grenadier Pond, and a zoo. Short walk to Keele subway station or Carlton 506 street car (runs from High Park loop to Main station). Walk to the lakefront boardwalk and Sunnyside Beach. Enjoy exploring the local shops and cafes in Roncesvalles Village. Great shops along Bloor, including Bloor by the Park and nearby Bloor West Village. Great cycling area. 15 mins to Spadina along the Bloor bike path. Rent includes - hydro, heat, water. No smoking in the apartment. (id:60365)
7300 Reesor Road
Markham, Ontario
Discover 1.65 acres of pure tranquility, perfectly situated within minutes of the city yet worlds away from the hustle and bustle. Backing directly onto the breathtaking Scenic Rouge, this property offers an unmatched combination of privacy, beauty, and potential.This charming 4-bedroom retreat featuring hardwood floors throughout and freshly painted interiors includes another convenient main-floor bedroom with direct access to a 3-piece washroom, ideal for guests, multi-generational living, or single-level comfort. More than just a home, its a lifestyle.Whether you envision it as your forever family residence, a private sanctuary, or a unique business opportunity, the possibilities are endless. With versatile zoning that allows for a single-family home, private home daycare, golf course, public or private park, athletic field, public conservation project, and more, this property can adapt to your dreams. Enjoy the serenity of your own green oasis while being just minutes from Torontos vibrant amenities. This is a rare opportunity to own land of this size, in this location, with such extraordinary potential chances like this simply do not come along often. (id:60365)
9 Backhouse Drive
Richmond Hill, Ontario
Welcome to 9 Backhouse Dr, *** 1 Year New *** Stunning Residence, Built by Famous Royal Pine Homes. *** 3,225 Sq Ft Above Grade Per Builder's Floor Plan, Offering Ample Space for Your Family's Enjoyment. 10 Ft High Ceiling on Main Floor and 9 Ft High Ceiling on Second Floor. Prepare To Be Impressed as You Step Inside This Meticulously Upgraded Home, Where No Detail Has Been Spared. Craftsmanship And Meticulous Attention to Detail Are Showcased Throughout, Setting A Standard of Elegance That Permeates Every Corner. The Property Boasts an Array of Luxurious Features, including. Premium Engineered Hardwood Floor Throughout Main Floor, Custom Wrought Iron Pickets, Expansive Windows Allowing for Tons of Natural Sunlight, Designer Light Fixtures and Pot Lights Throughout. The Kitchen is a Chefs Delight, Complete with Floor to Ceiling Custom Cabinetry, Quartz Countertops, Centre Island, Unique Backsplash, Top-of-the-Line Stainless Steel Appliances, and Extra Pantry Space. Retreat to The Primary Bedroom, Featuring His & Her Walk-In Closets and A Lavish 5-Piece Ensuite with His & Her Vanities, Quartz Countertop, Seamless Glass Shower, And A Stand-Alone Bathtub. Three Additional Well-Appointed Bedrooms on the Second Floor Offer Comfort and Privacy for Family Members or Guests with Ensuite and Semi Ensuite Bathrooms and Closets. Exceptional Location Within Highly Rated School Catchments, Including Alexander Mackenzie High School, St. Paul Catholic Elementary School. A Short Drive To Go Station, Highways 404, 407, Shopping, Restaurant, Costco, Home Depot, Community Centre, Library, Nature Trails, Richmond Green Park & Golf Courses. (id:60365)
603 - 11 Lee Centre Drive
Toronto, Ontario
Fabulous, Clean & Bright, Sought After Corner Unit With Open Concept, Functional Layout In Well Kept Building Offers Location, Convenience & Amenities! 2 Good Sized Bedrooms, Quartz Counters & Ceramic Backsplash In Kitchen, Wainscoting, Crown Molding, Ensuite Laundry And 1 Parking & Locker. MAINTAINENCE FEE INCLUDES ALL UTILITIES! Well Managed Bldg With Superb Amenities: Concierge, Gym, Games Rm, Sauna, Pool & Much More! Less Than 1Min Drive To Hwy 401 & Scarborough Town Centre & Steps To Public Transit. Highly Rated Bendale Junior Public School Catchment Area! **EXTRAS** Existing Microwave Hood Fan, Stainless Steel Fridge, Stainless Steel Stove, Stainless Steel Dishwasher, Washer/Dryer, Laundry Shelving, All Electric Light Fixtures, All Window Coverings (id:60365)
105 Warnford Circle
Ajax, Ontario
Welcome To This Bright and Spacious Detached Home Situated In The Prestigious Neighbourhood of Ajax. This Ready Move In 4 Bedrooms and 3 Bathrooms Features Open Concept Family Room With Fireplace, Formal Dinning and Living rooms, Freshly Painted Throughout, 9 Foot Ceiling, Large Kitchen with Quartz Counter, Breakfast Bar and Eating Area, Hardwood Floor on Main and Second Floor, Pot Lights, Large Master Bedroom With Walk-In Closet and 4-Pce Ensuite, 2nd Bedroom With Balcony, Laundry On 2nd Floor, Walk-out Basement With In-Law Suite Potential. Interlocked Backyard, Ideally For Entertaining or Relaxing Outdoors, Brand New AC (July 2025), Close To All Amenties - Shopping, Public Transit, Restaurants, Located Near High Ranking School, Walking Distance To Public and Catholic Schools, French Immersion School, Close To Highway 401, Walmart, Costco, Place Of Worship/Mosque. (id:60365)
58 Heron Park Place
Toronto, Ontario
Welcome to this modern 3-bedroom, 3-bathroom freehold townhouse by Mattamy Homes (built in 2017), ideally located in the Heron Park community of West Hill. This well-maintained home offers a bright open-concept layout with 9-foot ceilings, stylish laminate flooring, and a main-level office with a walkout to a private enclosed patio perfect for working from home or relaxing outdoors. The upgraded kitchen features stainless steel appliances, a quartz island with breakfast bar, and opens to a private deck with peaceful park views. Laundry is conveniently located on the same level, just opposite the kitchen. A spacious living area offers a comfortable space for both entertaining and everyday living. Upstairs, all three bedrooms are generously sized. The primary bedroom includes a walk-in closet and private ensuite bath. The landlord will repaint the entire home and replace a window in one of the bedrooms prior to move-in, ensuring the home will bein an excellent condition. Close to schools, Heron Park Community Centre, University of Toronto Scarborough, Guildwood GO Station, shopping, and major highways. A bright, spacious home in a great family-friendly neighborhood. (id:60365)

