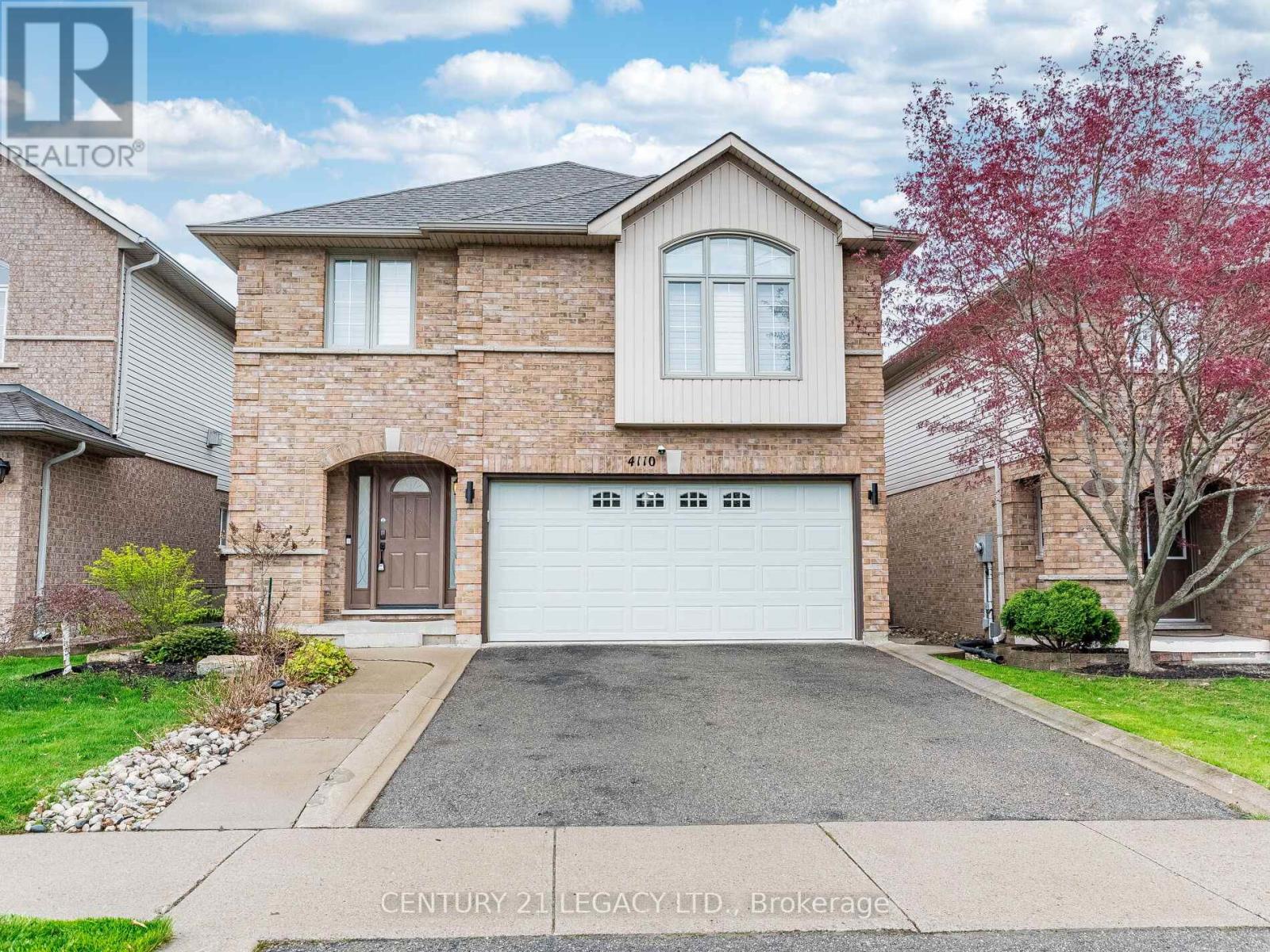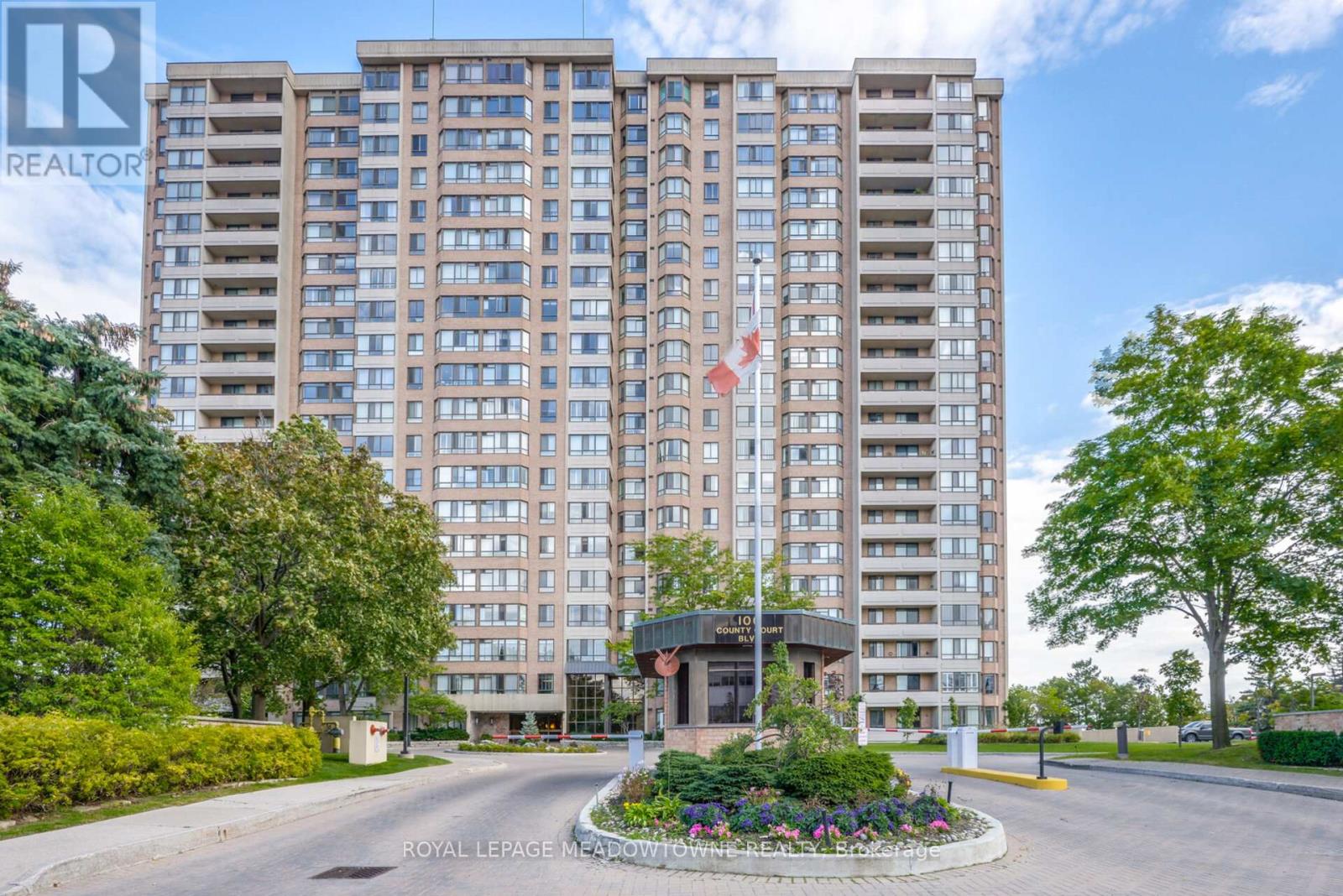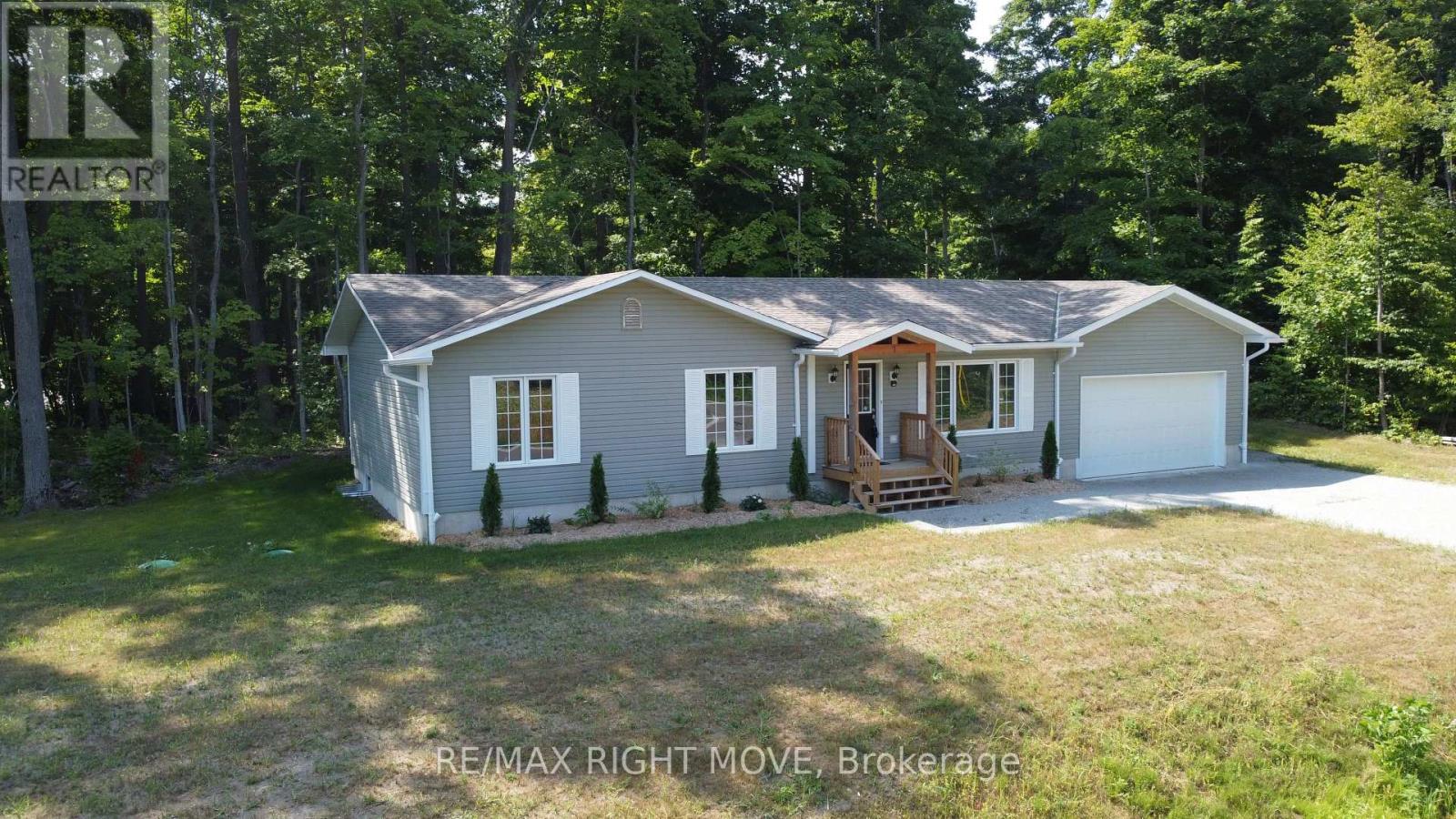4110 Forest Run Avenue
Burlington, Ontario
Welcome to this beautifully updated 4-BEDROOM detached house in the highly desirable Tansley Woods neighborhood-- Perfect for families looking to settle in a vibrant, family-friendly community. Tucked away on a quiet street, this home id just minutes' walk from parks, a community center a community pool and the library. Enjoy forest walks, swimming and abundant natural sunlight. The bright main level features a modern kitchen with quartz countertops, stainless steel appliances, and a sleek backsplash, with ample space for an island and dining table. Sliding patio doors lead to a stunning stone patio (2022), a fully fenced backyard, and a pergola-- ideal for relaxing and entertaining outdoor. The cozy family room includes a large window overlooking the backyard and a gas fireplace for those chilly evenings. The living room impresses with its lofted ceiling, creating an open, airy feel. The house also include smart home upgrades, such as a smart thermostat, smart lighting and a ring doorbell---offering added comfort, energy efficiency, and energy efficiency, and peace of mind. A flexible layout allows for a dinning area, living room, or home office. A powder room and direct access to the double garage completes the main level. Upstairs, a spacious hallway leads to the primary bedroom with a walk-in closet and an updated En-suite 4-piece bathroom featuring quartz counters.Three additional bedrooms share an upgraded bathroom. Amazing location--- just minutes from GO trains station, QEW/407,IKEA, Costco, and major highways, with easy access to Mississauga and Oakville-- offering a perfect mix of suburban comfort and city convenience. This home is move-in ready-- don't miss this opportunity! (id:60365)
308 Miller Drive
Springwater, Ontario
EXCEPTIONAL DEVELOPMENT POTENTIAL WITHIN PROPOSED BOUNDARY EXPANSION - 34+ ACRE ESTATE WITH LUXURY RESIDENCE & INCOME POTENTIAL! Seize the opportunity to own over 34 acres of prime land within the City of Barries recently revised boundary expansion proposal, featuring approximately 1,746 ft of frontage on an unopened road allowance with potential to connect Springwater and Barrie. This strategic parcel is located in a rapidly growing development corridor and is currently enrolled in the Managed Forest Tax Incentive Program. Tucked into a peaceful and private setting, the estate also features a custom luxury bungalow with vaulted ceilings, hardwood floors, and high-end finishes throughout. The fully finished basement with in-floor heating, a separate walk-up entrance, and two bedrooms offers ideal in-law potential. The detached heated workshop with 1-bedroom living quarters above provides added flexibility, making it suitable for multi-generational living. Below, the heated shop includes a rough-in for a bath, exhaust system, owned HWT and softener. Outdoors, enjoy a wide range of features including mature forested trails, a pond with a waterfall and fountain, orchard and vegetable gardens, a chicken coop, a large dog run, and a spring-fed creek. A secure auto gate, LED driveway lighting, surveillance system, generator panel, and surge protection provide added safety and peace of mind. Whether youre a developer, investor, or discerning buyer seeking a remarkable estate, this rare offering delivers a luxurious lifestyle with the added benefit of future versatility. (id:60365)
201 Holloway Terrace
Milton, Ontario
Welcome to 201 Holloway Terrace, a stunning home offering over 3,500 sq ft above grade plus a professionally finished basement over 1500 sqft the perfect opportunity for your family to upsize in one of Milton's most sought-after neighborhoods. This grand 4+3-bedroom, 5-bathroom home sits on a rare 49.35 x 90.48 ft lot with exceptional curb appeal, interlock & stone driveway, and beautifully landscaped front and back yards. Inside, you'll find a spacious, sun-filled layout designed for modern family living separate living, dining, and family rooms, plus a main floor den that's ideal as a home office or guest suite. The huge kitchen is a chefs dream, featuring large countertops, quality millwork, stainless steel appliances, a large island, and a bright breakfast area that opens through French doors to your private stamped concrete patio facing backyard. The impressive family room offers cathedral ceilings, floor-to-ceiling windows, and a cozy gas fireplace for relaxing movie nights. The grand foyer showcases a solid wood staircase with black, iron picket railings and a stair lift (can be removed and patched/painted for the buyer upon request). Upstairs, enjoy four generous bedrooms two with ensuite baths and two sharing a Jack & Jill. The fully finished basement is a standout, with its own kitchen, coffered ceilings, two additional bedrooms, a 3-piece bath, and a dedicated office space perfect for extended family, guests, or a separate living area. Located steps from downtown Milton, close to top-rated schools, hiking trails, parks, leisure centers, and just minutes to highways, GO Transit, Pearson Airport, Toronto Premium Outlets and restaurants everything your family needs is right here. Move-in ready and beautifully maintained make this exceptional home your family retreat (id:60365)
312 - 7 Smith Crescent
Toronto, Ontario
This upgraded sun-filled 1 bedroom and den condo at Queensway Park Condos offers a functional open concept layout. With a walk score of 91 everything you need is steps away. (restaurants, shopping, parks). With easy access to Mimico GO station, TTC subway and access to downtown Toronto you can keep your car parked in your owned parking space. Rarely offered in a 1 bedroom is your owned storage locker. The inside of this condo suite offers a functional and practical layout, the kitchen with ample cupboard space, upgraded island offers additional storage and a dining area for 4. Open concept living space with walkout to private south facing balcony. Bedroom has a wall to wall closet. Complimenting the suite is the oversized den with closet, upgraded laminate floors throughout, blackout blinds, euro inspired appliances and a 4-piece bath. (id:60365)
6 Keppel Circle
Brampton, Ontario
Welcome to this beautifully maintained 2-storey townhouse built by Mattamy Homes, offering comfort, convenience, and style. This spacious home features 3 bedrooms, 2 full bathrooms, and a main floor powder room perfect for families or professionals. Enjoy the ease of no carpet throughout the home, a dedicated second-floor laundry room, and the added convenience of central vacuum. The open-concept layout provides a warm and inviting living space, while the good-sized backyard is ideal for family time or outdoor entertaining. Includes 2 parking spots and is ideally located close to bus transit, Mount Pleasant GO Station, schools, parks, and all essential amenities. Tenant responsible for 100% of utilities. Please note: Photos were taken when unit was vacant. (id:60365)
1808 - 3100 Kirwin Avenue
Mississauga, Ontario
Presenting A Meticulously Maintained Two-Bedroom Condominium, Complete With A Spacious And Adaptable Den-Ideal For A Dedicated Office Or An Extra Bedroom. The Bright, Open-Concept Living Room Seamlessly Connects To An Expansive Private Terrace, Providing The Buildings Finest, Unobstructed Vistas Of The Toronto Skyline. Both Bedrooms Offer Substantial Space And Ample Storage Solutions. The Kitchen Is Thoughtfully Designed With Extensive Cupboard Space And A Comfortable Breakfast Area. This Unit Features Two Full Bathrooms, Convenient Ensuite Laundry, And A Secure Storage Locker. Residents Benefit From Inclusive Maintenance Fees Covering All Utilities, Cable Tv And Internet. Located Within A Premier Building, This Residence Offers Easy Access To Major Highways, Reputable Schools, Local Parks And Diverse Shopping Destinations. (id:60365)
226 - 226 Baronwood Court
Brampton, Ontario
Space, value, and potential all come together in this well-maintained 3-bedroom, 2-bath condo townhouse in Brampton North ideal for first-time buyers, downsizers, or savvy investors looking for a smart entry into homeownership.The main floor features a bright and functional layout with large windows and direct access to your private, fully fenced backyard patio perfect for summer BBQs, small gatherings, or simply unwinding outdoors. The kitchen is clean and practical, offering classic white cabinetry, a mix of white and stainless steel appliances, and ample storage space. Upstairs, you'll find three spacious bedrooms with flexible layouts ideal for a growing family, guest room, or home office setup. The 4-piece bathroom has been well cared for and continues to serve with timeless charm. A main-floor powder room adds convenience for everyday living. The finished basement offers bonus living space with room for a cozy recreation area, gym, or hobby zone plus a dedicated laundry and storage room to keep everything organized. Residents enjoy use of community amenities including an outdoor pool, basketball court, tennis court and playground all tucked into a quiet, well-managed complex. Close to Trinity Common Mall, public transit, walking trails, local parks, and great schools everything you need is within easy reach. This is your chance to move into a solid home with good bones in a family-friendly neighbourhood and make it your own. (id:60365)
1111 Kipling Avenue
Toronto, Ontario
1111 Kipling Ave - The home you've been waiting for. Over 2,800sqft of living space completely renovated with no expense spared. This four level back split features four bedrooms, two full bathrooms with double vanities, an absolute dream of a kitchen to entertain, and three separate living spaces. When you're looking to wind down after a long day, the backyard opens up to a serene treelined escape with plenty of privacy. Towards the front we have a double car garage with plenty of ceiling height for additional storage, and if that's not enough the basement has a massive crawl space for all your seasonal pieces. Minutes from Echo Valley park, Islington golf club, and proximity to plenty of tennis courts & trails for you and the family to enjoy. Ease of access to highway 427, 401, and Kipling subway station. When it comes to running errands, you're a short drive from Foodland, Loblaws, Farm Boy & Starbucks. Do not miss this move-in ready opportunity to call home! (id:60365)
1121 - 86 Dundas Street
Mississauga, Ontario
Stunning 1-Bedroom + Den Condo with 2 Full Baths ARTFORM Condos in Mississauga This spacious 1-bedroom + den condo offers 659 sqft of stylish living space plus an additional 94 sqft of den area, perfect for an office, kids' room, or guest suite. Enjoy breathtaking views of the river/stream through floor-to-ceiling windows, and revel in the luxurious high-end finishes throughout. Key features include: Master Bedroom with 3-piece ensuite Large Den ideal for multiple uses9' Ceilings providing an open, airy feel Two Full Bathrooms Parking & Locker included Part of the highly regarded ARTFORM Condos development by award-winning developer Emblem, this building is centrally located just steps from the new Cooksville LRT Station, making commuting a breeze. You'll also be minutes away from Square One, Celebration Square, Sheridan College, and major highways (QEW & Hwy 403). (id:60365)
106 - 100 County Court Boulevard
Brampton, Ontario
Welcome to The Crown located in Fletchers Creek South. A wonderful condominium with beautiful mature landscaping. This well maintained condo showcases an arrange of Outdoor and Indoor amenities for all ages to enjoy. Currently available for sale is a spacious (1356 sqft) Sought after ground floor corner suite. 3 bedrooms plus a solarium, two 4 piece bathrooms, new broadloom in the living and dining rooms. All freshly painted. Fall in love with the large balcony and solarium treed views. One Underground parking space is included. Conveniently close to Community Restaurants, Shopping, Schools, Public Transit, Highway 407 and Highway 410. Come enjoy a life style you deserve. The maintenance fee includes all utilities and fibre cable. The condo offers 24 hr gated security, visitor parking, mature landscaped gardens and trees. Outdoor amenities include outdoor pool & patio, bbq area, tennis & basketball courts & shuffleboard. Inside enjoy the gym, sauna & change rooms with showers and washroom facilities, squash court, billiard room, ping pong. Library and party/meeting room where everyone is welcome to join the social club for coffee, happy & movie night. (id:60365)
2484 Highway 11 S
Oro-Medonte, Ontario
LUXURY INSIDE, PARADISE OUTSIDE - THIS ONE WAS MADE TO ENTERTAIN! Live the lifestyle youve been dreaming of in this extraordinary home, set on a fully fenced 0.72-acre lot just off Highway 11 with quick access to downtown Barrie in 15 minutes and Orillia in 20. Enjoy year-round recreation with Lake Simcoes waterfront only 6 minutes away, nearby golf courses, scenic forest trails, and Snow Valley Ski Resort just 30 minutes from your door. Behind the secure gated entry with keypad access and motion sensors, the professionally landscaped grounds showcase luxurious armour stone, a 9 x 12 ft front deck, a newly paved driveway, and a heated triple garage and workshop with full insulation, gas service, and automatic door openers. The backyard oasis is built for entertaining with a 20 x 40 ft saltwater pool, stamped concrete surround, two powered cabanas with change rooms, and a covered bar with epoxy counters, a built-in fridge, BBQ hookup, ceiling fan, and a seasonal sink. Inside, the fully renovated main level offers high-end finishes and open-concept living, with a designer kitchen boasting quartz counters, upgraded appliances, and a walkout to the poolside patio. The bathroom features a quartz vanity and glass-enclosed tiled shower, while the primary bedroom includes a cedar walk-in closet, with the option to convert the dining room into a third bedroom if desired. Added highlights include main-floor laundry, California shutters, and an engineered hardwood staircase with custom black rod railings. The finished basement adds a spacious family room with a gas fireplace and built-in shelving, a guest bedroom, office nook, and premium mechanical upgrades including a gas furnace, pressure pump, water softener, three sump pumps, and an owned hot water tank. Dont miss your chance to own this exceptional retreat - where high-end finishes meet unmatched outdoor luxury, creating the ultimate space to relax, entertain, and make every day feel like a getaway. (id:60365)
1 Ojibway Court
Tiny, Ontario
This beautifully remodelled 3-bedroom bungalow offers modern comfort in a peaceful lakeside setting. Fully renovated in 2024, every detail has been thoughtfully updated to create a bright, functional home that's perfect for first-time buyers, down sizers, or anyone seeking a low-maintenance getaway near Georgian Bay.With 1,450 sqft of open-concept living space, you'll love the fresh floors, new paint, and stylish kitchen featuring new stainless steel appliances. The unfinished basement includes new windows and a rough-in for a Third bathroom offering room to grow. Enjoy daily walks by the Bay, summer swims, or quiet evenings in a welcoming, close-knit community. This move-in-ready home is the perfect blend of comfort, style, and location. (id:60365)













