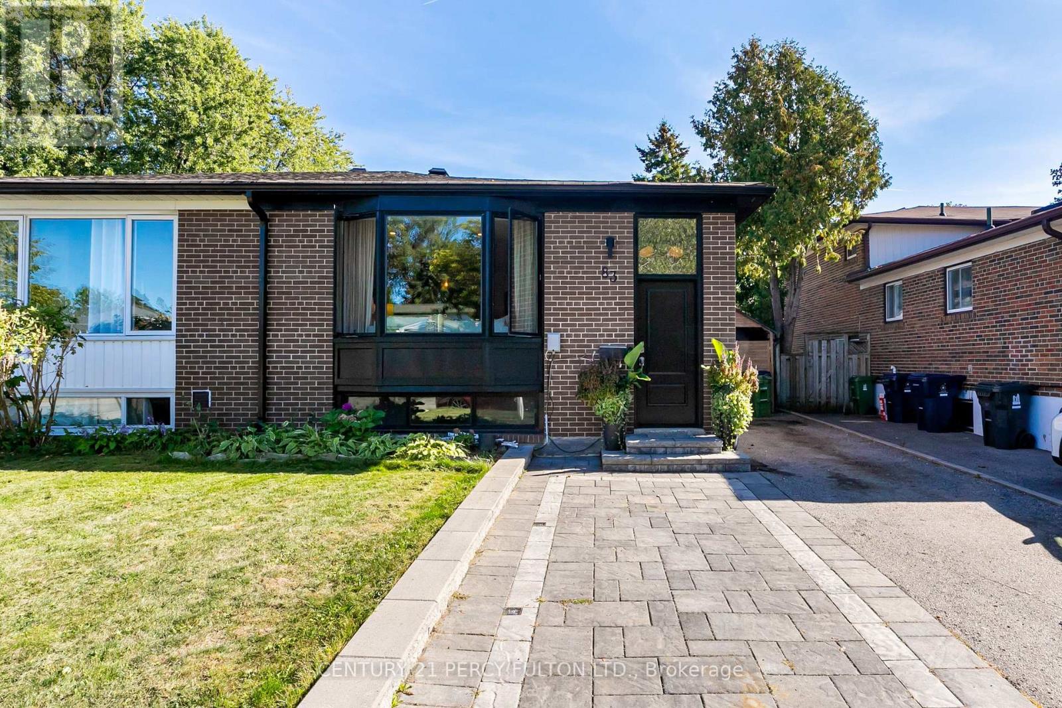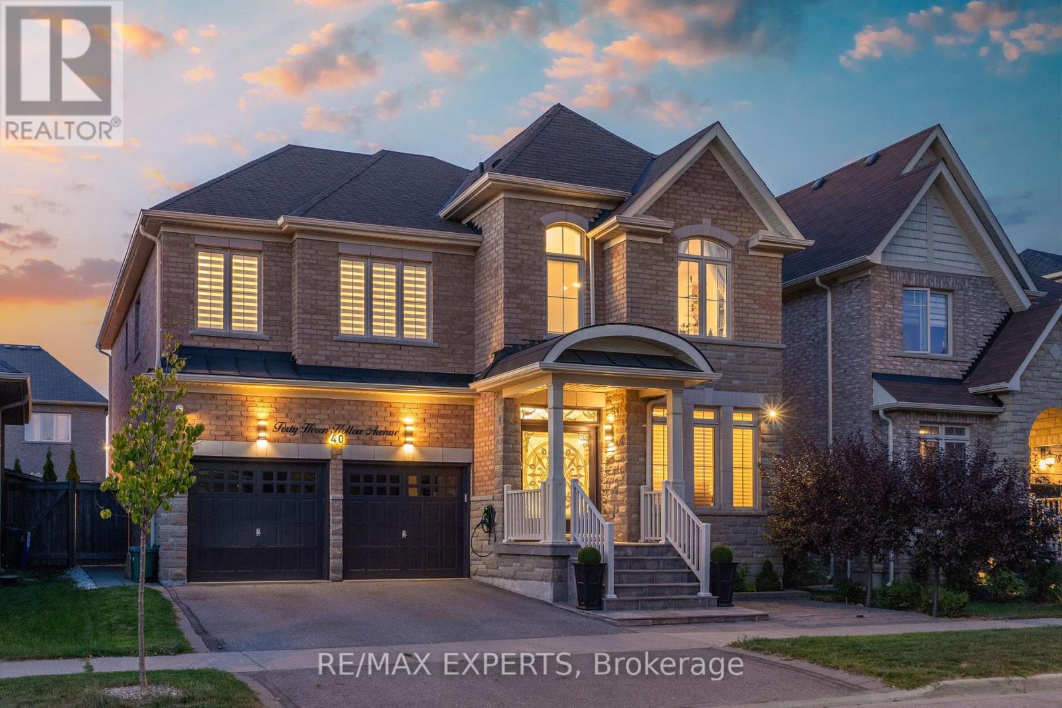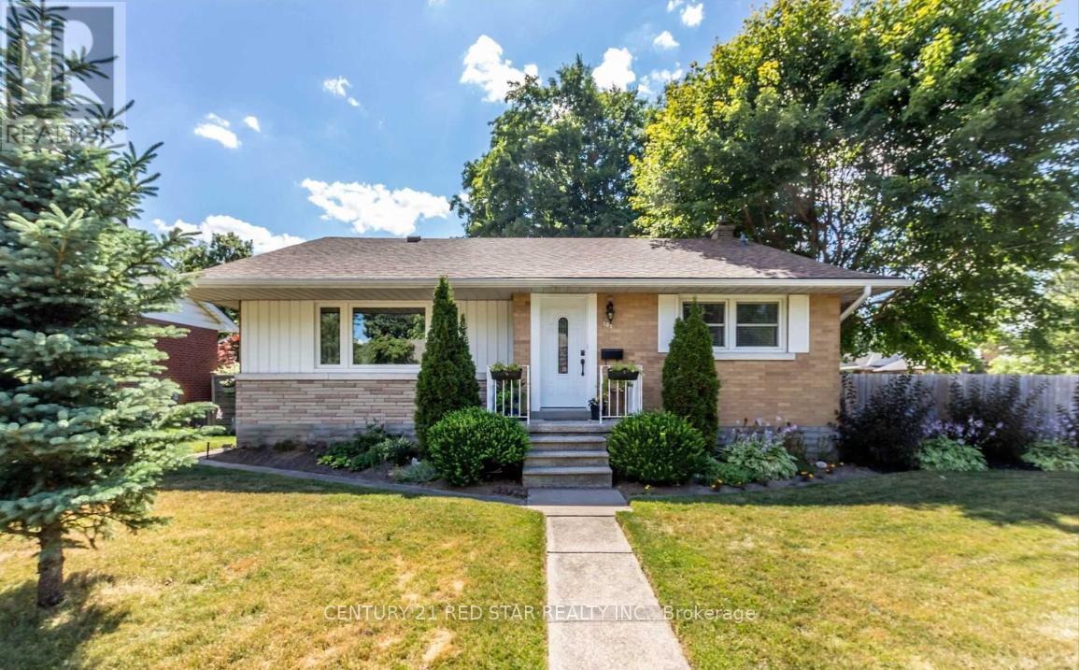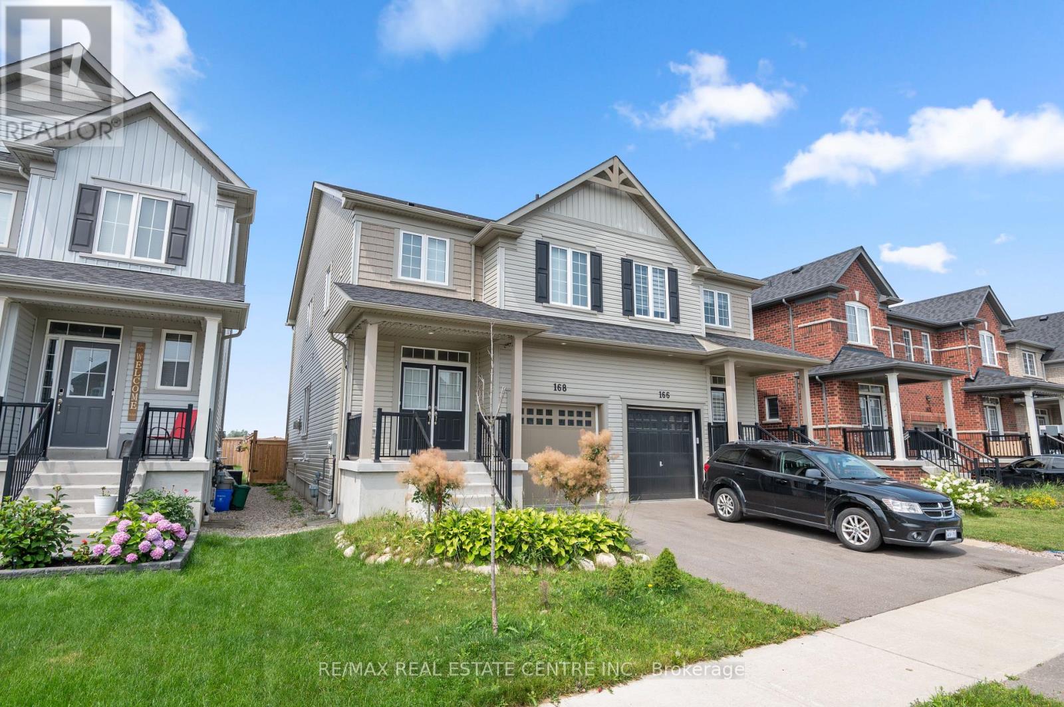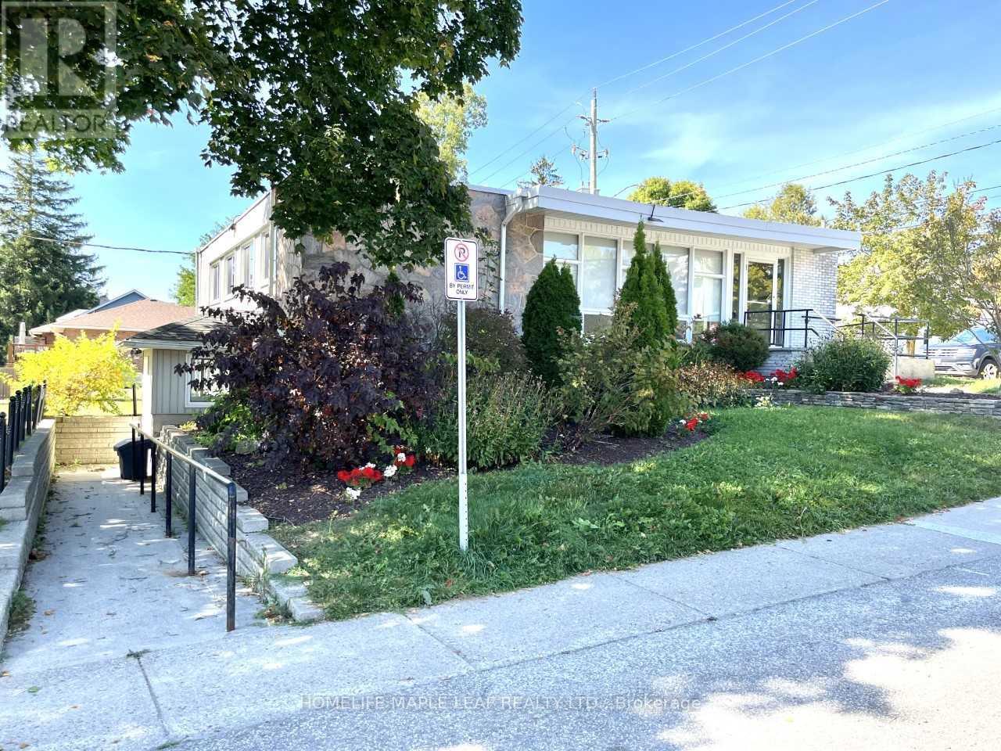220 Catalina Drive
Toronto, Ontario
Welcome to Guildwood Village! This ready to be moved into, well maintained, south facing, warm and cozy home is waiting for it's next new family! The main floor features gleaming hardwood floors, gas fireplace, large bright windows, and an impressive open concept kitchen with marble island & counter. The kitchen also has a convenient side entrance from the driveway for easy unloading plus a separate pantry and combined family room with a walk out to the backyard oasis. Enjoy what's left of this summer to the fullest with a large 16' x 32' heated pool, gazebo lounge area, dining area, mini side yard for storage, two sheds, perennials and greenery. The basement boasts a large recreation room with above grade windows, a second gas fireplace, utility room with s/s front loading washer & dryer and sink, plus extra storage in the huge crawlspace. Take a 10 minute stroll over to 24 hour TTC, splash pad, parks, tennis, local plaza with grocery store, restaurants, and other amenities. You're also only a 20 minute walk to the GO Train, Guild Inn & Gardens over looking Lake Ontario, beach, walking trails and more. Don't forget it's located in the highly rated Elizabeth Simcoe Junior Public School district, currently JK - Grade 6 (soon to be up to Grade 8) and Sir Wilfried Laurier Collegiate with International Baccalaureate IB program. Home inspection available and we're ready to negotiate on this perfect family home! (id:60365)
62 Mccourt Drive
Ajax, Ontario
Modern Elegance Meets Everyday Comfort In This Sunlit Corner-Lot Residence. Crafted By Acclaimed Builder John Boddy, This Stunning All-Brick Home With Upgraded Stone Accents Offers Luxury Living Just Steps From The Lake. A Grand Double-Door Entrance With Upgraded Fiberglass Doors (2021) Sets The Stage For The Sophisticated Interiors Within. Step Inside To Find Bright, Open Spaces Highlighted By Smooth Ceilings, Pot Lights, And Rich Oak Hardwood Flooring Extending Through The Main Level And Upper Hallway. A Custom Oak Staircase With Iron Pickets Adds Architectural Charm, While The Formal Living And Dining Rooms Impress With Coffered Ceilings And Upgraded LightingPerfect For Entertaining. The Gourmet Kitchen Is A Chefs Delight, Featuring Quartz Countertops, A Waterfall Island With Breakfast Bar, Premium Cabinetry, And Stainless Steel Appliances Including A 2024 Samsung Smart Refrigerator. From The Breakfast Area, Walk Out To A Beautifully Landscaped Backyard Designed For Gatherings And Outdoor Enjoyment. A Unique Elevated Family Room On The Mid-Level Serves As A Showpiece, Boasting Soaring Vaulted Ceilings, Oversized Windows, And A Cozy Fireplace That Floods The Space With Warmth And Natural Light. Upstairs, The Serene Primary Suite Offers His-And-Hers Closets And A Spa-Like 5-Piece Ensuite. Every Bedroom Is Outfitted With Custom Window Treatments, Including Motorized Shades In Key Areas, Blackout Blinds, And Upgraded Sheer Curtains For Both Style And Practicality. Additional Features Include A Main-Floor Laundry Room, Updated Powder Room, Exterior Pot Lights, Fresh Paint, And A Meticulously Maintained Lawn Cared For By Weedman. Located Minutes From Scenic Trails, Parks, The Lake, Schools, Shopping, The GO Station, Hwy 401, And The Hospital. This Property Combines Timeless Elegance With Modern Convenience For Truly Elevated Living. Welcome Home! (id:60365)
19 - 2606 Midland Avenue
Toronto, Ontario
Executive Townhouse In Prime Agincourt Location. Rarely Offered Townhome W/Finished W-A-L-K-O-U-T Basement! Can Be A 4th Bedroom Or Office W/Private Entrance! No Neighbors, No Houses, No Apartments Behind! Townhome Tucked Away (Not Facing the Street), Super Quiet & Family Friendly Cul-De-Sac. Unbeatable Location - Safe, Convenient & In A Top-Rated School Zone! No Need For Car - Walk To Everything! Less Than 5 Mins Walk to Top Ranked High School In Ontario (W/French Immersion Too) & Elementary School Is Right Behind! Bus Stop, Go Train, Rec Centre, Grocery Stores, Restaurants, Banks & More Are in Walking Distance! Easy Access To Highway 404 & 401. Close To Popular Shopping Centers, Including Pacific Mall & Scarborough Town Centre! Solid Hardwood Flrs in Main Floor, Ceramic Floor In Foyer, Kitchen & Bathrooms, newer LED Lights. Natural Painted! Bright, Sunny Kitchen With Breakfast Area, Updated Cabinetry, Countertop & Backsplash for Easy Cleaning. Newer Water softener(2024),Newer A/C(2023),Rarely Offered T-W-O Full Bathrooms On 2nd Floor (Total 3 Bathrooms). Low Maintenance Backyard. Pride of Ownership! (id:60365)
1017 - 8 Tippett Road
Toronto, Ontario
Video@MLS Allen Rd/Wilson AveNorth Clear View from Large BalconyFloor-to-ceiling Windows, Tasteful Modern Finishes1 Bike Storage Included<> (id:60365)
83 Cairnside Crescent
Toronto, Ontario
Welcome to 83 Cairnside Crescent, nestled in the highly sought-after Pleasant View neighborhood. This bright and spacious 3+2 bedroom semi-detached bungalow offers a perfect blend of comfort and functionality, ideal for families, investors, or anyone seeking a versatile home in a prime location. The main floor features an inviting layout with large windows that flood the space with natural light. The upgraded bathrooms add a modern touch, while the above-grade basement windows create an airy, welcoming lower level with two additional bedrooms, offering excellent potential for extended family living or rental income. Curb appeal is enhanced by professional interlock stonework at the front and back, providing a stylish and low-maintenance exterior. The upgraded front door and select windows further elevate the homes fresh and updated feel. Step outside to the true highlight of this property a fantastic retreat-style backyard, designed for relaxation and entertaining. Whether your hosting summer barbecues, enjoying quiet evenings, or creating a play space for children, this private outdoor oasis offers endless possibilities. Located in a family-friendly community, this home is just minutes from top-rated schools, parks, Fairview Mall, Don Mills Subway, highways 401/404/DVP, and a wide range of amenities. Move in and enjoy, or customize further to your taste the potential here is unmatched. (id:60365)
1201 - 5 Concorde Place
Toronto, Ontario
Bright & Spacious Corner Suite with Resort-Style Amenities. Suite 1201 offers a thoughtfully designed 2+1 bedroom, 2 bathroom layout on the southeast corner of the 12th floor. Expansive windows flood the condo with natural light, highlighting the open-concept living and dining areas, perfect for both everyday living and entertaining. The primary bedroom features a walk-in closet and a full ensuite, while the second bedroom is ideal for guests, family, or a home office with an incredible east view. The sun-filled solarium adds even more versatility, creating the perfect breakfast nook, reading spot, or workspace with spectacular green space views. A bright kitchen with plenty of storage and counter space, ensuite laundry, and 2 parking spots plus a locker complete this move-in ready home. Residents at Concorde Park enjoy resort-style amenities including indoor pool, sauna, gym, squash and racquetball courts, tennis courts, pickleball courts, billiards, ping pong table, darts, party room, meeting room, guest suites and 24-hour concierge services. Outdoor walking paths and beautifully landscaped gardens surround the property, creating a sense of community and calm. This sought-after residence combines comfort, convenience, and exceptional value. The location offers effortless commuting with quick access to the DVP and downtown Toronto. Nearby, you'll find grocery stores, schools, parks, trails, and the upcoming Crosstown LRT, all adding to the convenience and desirability of this address. 5 Concorde Place is the perfect blend of urban living and community comfort, whether you're a first-time buyer, downsizer, or investor. (id:60365)
2 - 1 Greensides Avenue
Toronto, Ontario
Newly renovated boutique building right in the heart of Wychwood! This stunning suite is thoughtfully designed with magazine-quality finishes, featuring sleek flooring, oversized black-framed windows that fill the space with natural light, and a contemporary kitchen complete with updated appliances, including a dishwasher. The spa-inspired bathroom showcases a glass-enclosed shower for a touch of luxury, while custom closet organizers and blinds provide both functionality and style. Enjoy the convenience of ensuite laundry and air conditioning in this exceptional space that truly has it all! Be a part of the fantastic Wychwood Community! Hillcrest Park, Wychwood Barns (Saturdays at the Farmer's Market!), St Clair West's best cafes, shops, restaurants and minutes to downtown. (id:60365)
40 Heron Hollow Avenue
Richmond Hill, Ontario
Welcome To Your New Home Located At 40 Heron Hollow Avenue In The Heart Of Richmond Hill! This Beautiful Home Is Turnkey Ready For A Growing Family With Approximately 3,100 Square Feet Of Above-Grade Living Space + The Potential For Additional Living Space In The Basement. This Home Is Well-Maintained By The Current Owners. Filled With Upgrades Including Smooth Ceilings, Coffered Ceilings, Hardwood Floors, Kitchen Island, Oak Staircases With Iron Rail Pickets, Ceramic Kitchen Back-Splash, Granite Kitchen Counter-Tops, Well-Apportioned Bedrooms, A Stunning Open-To-Above Grand Living Room, Formal Dining Room, Custom Blinds/Drapery, Light Fixtures/Pot Lights, EV Charger, Interlocking And Much More! Perfectly, Situated In Oak Ridges, Close To Many Parks, Hiking Trails, Lake Wilcox, Schools, Community Centres, Public Transit And Much More! Don't Miss Your Chance To Call 40 Heron Hollow, Home! (id:60365)
107 Ellis Crescent S
Waterloo, Ontario
Welcome to this well-kept, move-in-ready detached corner bungalow near the University of Waterloo, University Avenue West, and Fischer-Hallman Road. The main level features a spacious living room with hardwood flooring, a modern functional kitchen, three comfortable bedrooms, and a full bathroom. A bright sunroom/family room offers the perfect space to enjoy year-round.A separate entrance leads to two independent finished basement spaces, each with bedrooms, living areas, and washrooms. These versatile spaces are ideal for extended family use, recreation, a home office, or future income-generating potential subject to permitted uses.This property is an excellent opportunity for those looking to invest in potential rental or student housing, first-time home buyers seeking a practical start, or those planning to retire in a peaceful yet highly convenient neighbourhood. With its close proximity to the University of Waterloo, shopping, and transit, it appeals to a wide range of buyers.Dont miss out on this unique opportunity in one of Waterloos most desirable areas! Located close to all amenities, this home is the perfect blend of comfort, style, and location a rare opportunity for homeowners and investors alike. (id:60365)
168 Clark Street
Shelburne, Ontario
For lease: 168 Clark Street, Shelburne a beautifully maintained and modern 3-bedroom, 2.5-bath semi-detached home in a desirable neighbourhood just 3 minutes from downtown. This bright and spacious home features a large primary bedroom with a private 4-piece ensuite, two additional well-sized bedrooms, a full main bathroom, and the convenience of second-floor laundry. The main level boasts an open-concept layout with large windows that fill the space with natural light, a cozy fireplace, upgraded hardwood stairs with iron pickets, and a stylish kitchen with stainless steel appliances, double sinks, and a breakfast area. The unfinished basement includes a rough-in for a future bathroom, cold cellar, and a builder-installed automatic sump pump. A brand new backyard fence has been installed, and the home backs onto open space with no rear neighbours, offering additional privacy. Ideal for young families, couples, or professionals seeking a comfortable, clean, and well-located home. (id:60365)
3742 Nafziger Road
Wellesley, Ontario
Seize the opportunity to rent the Lower Unit of this exceptional Commercial Building strategically located in the heart of Wellesley, Ontario. Approx. 1666 Sq.Ft. of useable space on the lower Level with its own entrance, this Unit offers excellent visibility and accessibility, making it a strategic choice for a Business. This versatile property is zoned Urban Commercial (UC), offering a wide variety of usages. The thoughtfully designed layout of this Unit makes it an ideal option for many different business uses, such as a Medical or Dental Centre, Clinic (including laboratories), Professional Offices, Wellness Centre, Retail space, and more. Wellesley is a vibrant community attracting a steady client base while providing convenience and excellent visibility, essential for thriving businesses. Don't miss your opportunity to lease this exceptional unit! There is on-site parking, as well as public parking. (id:60365)
1393 Highway 54
Brantford, Ontario
For the first time in generations, this cherished family farm is being offered to the market. Set on 24.69 acres of fertile land with over 1,400 feet of pristine Grand River waterfront, this unique property offers an unparalleled blend of agricultural opportunity, natural beauty, and potential for the future. Perfectly located just minutes from Caledonia, this cash crop farm features four outbuildings, including two classic barns, offering ample space for equipment, livestock, or conversion to hobby or equestrian use. The gently rolling fields and mature trees create a picturesque setting ideal for farming, recreation, or simply soaking in the peaceful riverside lifestyle. With a rich heritage and tremendous potential, this one-of-a-kind property is a rare opportunity to own a piece of Ontario's rural history while staying close to amenities and major routes. Opportunities like this don't come around often. (id:60365)





