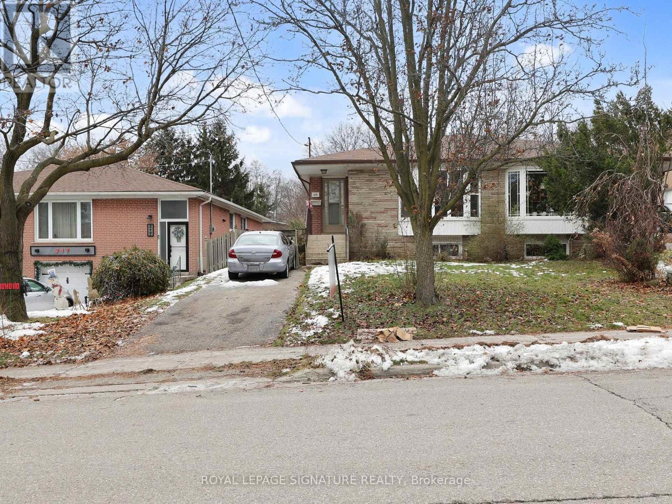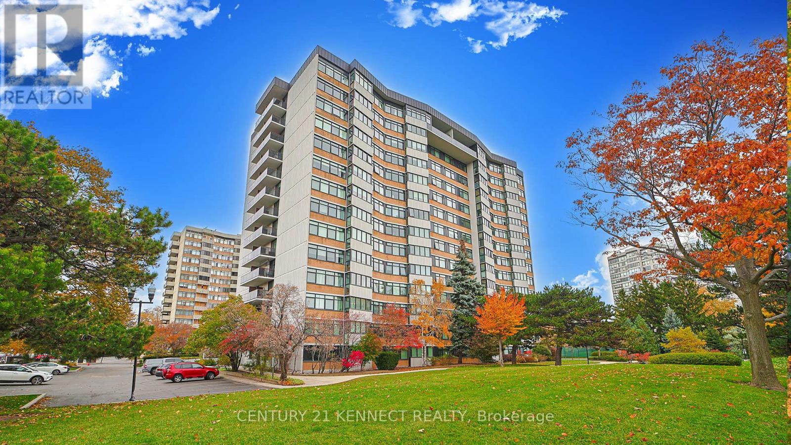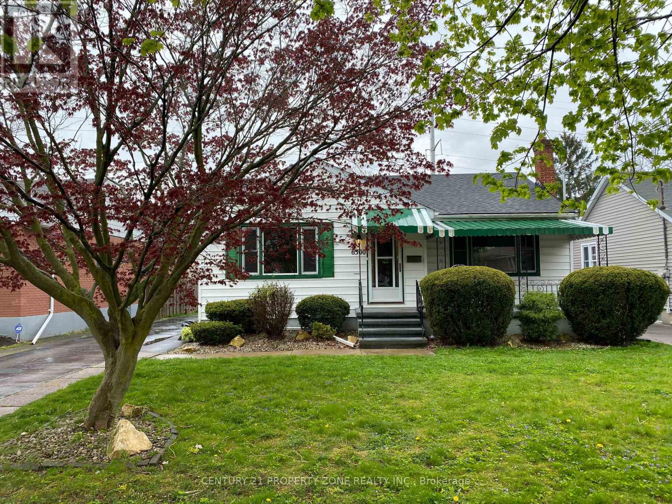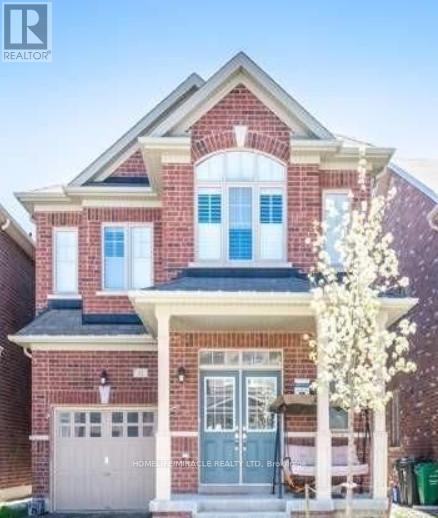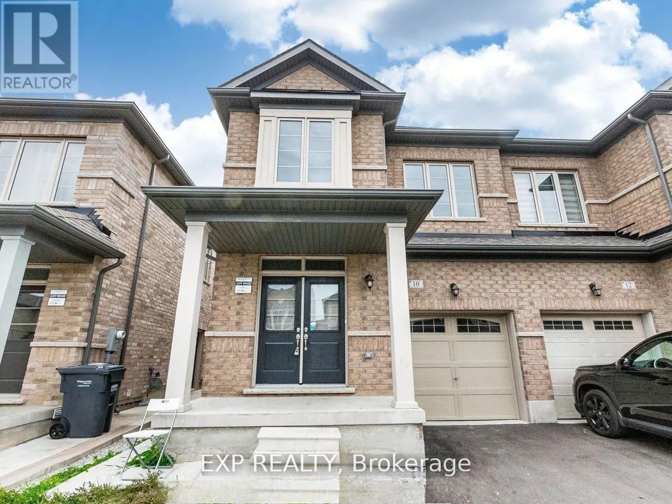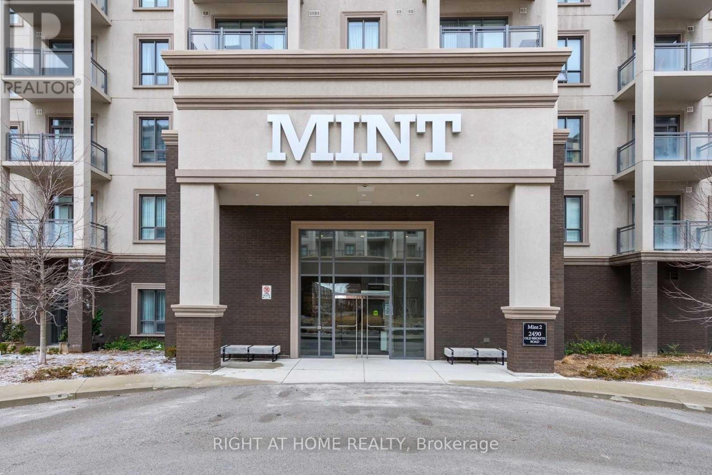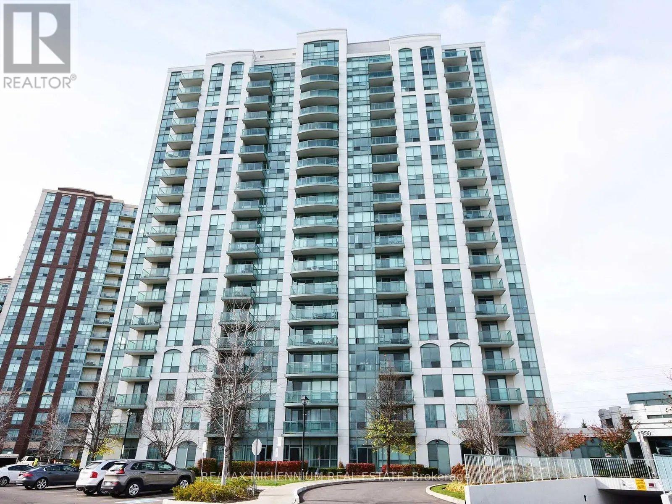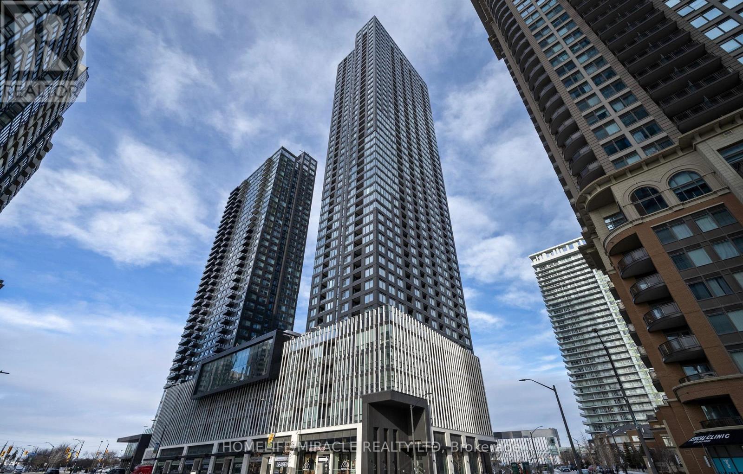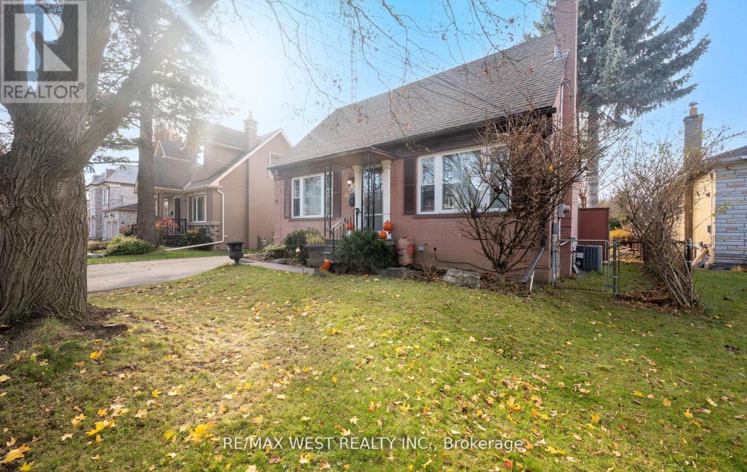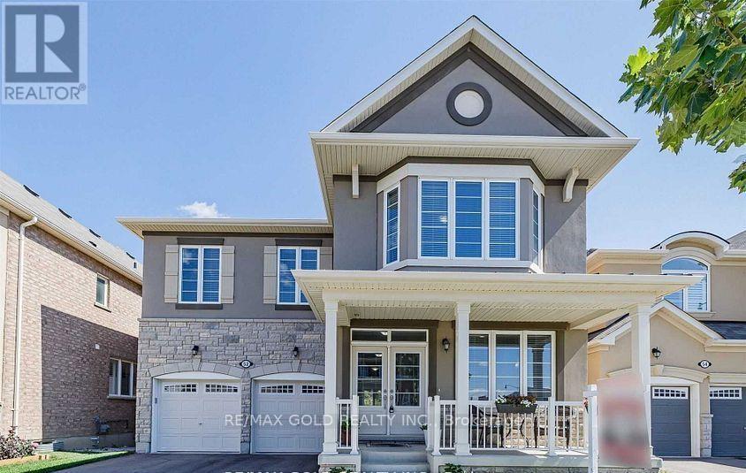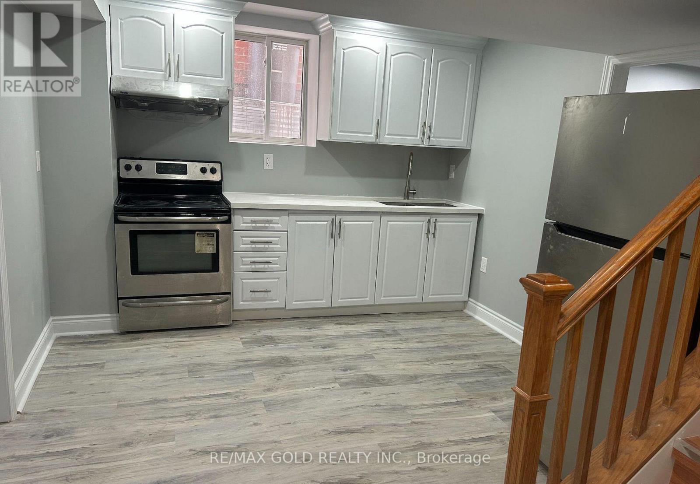215 Woodsworth Road
Toronto, Ontario
Welcome to 215 Woodsworth Rd in the prestigious St. Andrew - Windfields community of North York| Attention all renovators and Handymen - tremendous opportunity to get in this community of under $900k - Amazing value| Recently painted and floors refinished| Priced to sell!| This home features 3 good sized bedrooms and an open concept main floor| Primary bedroom w/ walk-in closet and walkout to yard| Partially finished basement w/ separate entrance, gas fireplace, bar, and 2 pc bath| Large private driveway for 3 cars| (id:60365)
Main - 23 Tristan Crescent
Toronto, Ontario
Fresh painted house. Great Location To Call Home, Lovely Home With a large Modern Granite Kitchen, 2 Full Washrooms, Master Ensuite, 4 Bedrooms and a large living room !!, A. Y. Jackson School Zone, Walk To TTC, Parks, Schools* Quiet Crescent* Large Backyard For Party And Recreational Activities. (id:60365)
1006 - 90 Fisherville Road
Toronto, Ontario
**Luxury Tridel-built Large size of corner unit.**Sunny South West view** Very quite and spacious bright 2+Den Unit (Approx 1300 SQFT) plus One Parking and One Locker included. Condo fee includes all utilities and Cable TV, plenty of storage in unit & Additional Exclusive use Locker,. great Amenities pool, Tennis Courts , Sauna. Easy to go York University, Promenade Shopping Mall, Vaughan Library, CenterPoint Shopping Mall, Many Restaurant & Car Dealership Surrounding. (id:60365)
6300 Corwin Crescent
Niagara Falls, Ontario
Freshly painted 3-bedroom bungalow with modern potlights and a bright, welcoming layout. Enjoy plenty of storage space and a huge backyard perfect for entertaining or relaxing. Located close to the tourist district, walking distance to Lundy's Lane, shops, and public transportation. Tenant is responsible for all utilities, grass cutting, and snow cleaning. Come take a look-you won't be disappointed! (id:60365)
12 Manzanita Crescent
Brampton, Ontario
**2 BEDROOM BASEMENT APARTMENT well maintain with open layout Basement Apartment with separate entrance, separate laundry available immediately for rent located in a very desirable area of Brampton with all amenities nearby. walking distance school, bus stop and grocery stores. Bathroom with standing shower. 1 Parking Spot Available ***Utilities included. (id:60365)
10 Truffle Court
Brampton, Ontario
2022 Built - 4-Bed, 3-Bath Semi-Detached in North West Brampton..!! 9 feet ceilings on both floors. This modern freshly painted home features an open-concept main floor, spacious family & dining area, upgraded kitchen with stainless steel appliances, and large windows filling the home with natural light. Upstairs offers 4 generous bedrooms including a primary with walk-in closet & ensuite washroom. Located near Mount Pleasant GO Station, schools, parks & shopping in a quiet, prestigious neighborhood. Utilities to be paid by tenants. Tenant Insurance is required. (id:60365)
616 - 2490 Old Bronte Road
Oakville, Ontario
Great Rental Unit In Trendy Mint Condos! The Sought-After Locale Is Close To Parks, Trails, Restaurants, Shopping, Hospital, Public Transit And Highways! This Sixth Floor Sun-Filled Contemporary Condominium Freshly Painted In Neutral Designer Palette, An Open Concept Design, 9' Ceilings, Exquisite Upgraded Laminate Floors, Spacious Living Room With Sliding Door, Generous Bedroom With Walk-In Closet, Modern Four-Piece Bathroom, In-Suite Laundry With Stacked Washer And Dryer. The State-Of-The-Art Amenities Include A Fully-Equipped Fitness Room, Yoga Studio, Party Room With Kitchen, Roof-Top Terrace With Picnic Tables, Bike Storage Plus Visitor Parking. (id:60365)
1102 - 4850 Glen Erin Drive
Mississauga, Ontario
Water and heat included! Welcome to this beautifully maintained suite in a prime location, offering a bright, open-concept layout with panoramic northwest views. The unit showcases modern finishes throughout, including stainless steel appliances, granite countertops, and refined laminate flooring.Enjoy the added convenience of one underground parking space and a locker, both ideally located next to the elevator for effortless access.The building offers outstanding amenities, including a fully equipped gym, swimming pool, sauna, whirlpool, party rooms, billiards tables, and a rooftop BBQ area, perfect for both relaxation and entertaining.Ideally situated just minutes from hospitals, schools, Erin Mills Town Centre, and Streetsville GO Station, with quick access to Highways 403 and 407, as well as MiWay transit. (id:60365)
1711 - 395 Square One Drive
Mississauga, Ontario
Brand new 1-bedroom, 1-bathroom condominium for lease in the heart of Mississauga's Square One District. Functional open-concept layout featuring a modern kitchen with built-in appliances, in-suite laundry, and a bright living/dining area with walk-out to a private balcony. Well-sized bedroom with ample closet space. Includes one locker. Steps to Square One Shopping Centre, Celebration Square, public transit, dining, and entertainment, with quick access to major highways. Ideal for professionals seeking a walkable urban lifestyle. Tenant pays all metered utilities. (id:60365)
57 Westglen Crescent
Toronto, Ontario
Welcome to 57 Westglen Crest. - Set on a large generous 50'x 150' lot. Detached garage, Huge Double Drive, this property offers endless potential for first-time buyers, renovators, or investors alike. A solid, well maintained home situated in a highly sought after pocket in one of Central Etobicoke's most sought-after neighbourhoods. Inside, the main floor features a bright and functional layout with a spacious living and dining area, and an abundance of natural light. Three bedrooms and two bathrooms provide comfortable family living. The lower level, with a separate back entrance, offers a full basement ready for your needs, home office, In-law suite, recreation area. Step outside to a pristine, private backyard that feels like your own retreat. Whether you choose to move in, renovate, or build new, this is a rare opportunity to move into a sought after family-friendly community-just steps from Glen Park, top-rated schools, library, transit, shopping, highway access. (id:60365)
(Studio) - 52 Mincing Trail
Brampton, Ontario
Charming Studio Apartment On a Scenic Walkout Ravine Lot with Trail Views! *** PERFECT FOR A SINGLE PERSON OR A COUPLE *** Prime Location Near Mayfield & Edenbrook Hill, Enjoy exceptional transit convenience - just a 2-3 minute walk to the bus stop with three major bus routes connecting directly to: Shoppers World, Mount Pleasant GO Station, Mayfield route transit corridor, One of the best transit options available for working professionals. This Cozy space Features a private entrance, Separate Laundry, And Convenient Parking for a small car or sedan. Fully Furnished with a Comfortable Bed, Mattress, Table, Safa Seat, And Chair, This Home is Move-In Ready. Ideal For A Single Person or Couple Seeking Tranquility and Easy Access to Nature. This studio offers the perfect blend of comfort and privacy in a secure setting. *** RENT INCLUDE UTILITIES. *** The photographs used in marketing materials and the MLS listing are not recent and may differ from the property's current appearance... (id:60365)
(Bsmt) - 84 Crown Victoria Drive
Brampton, Ontario
***PRICE DROP - NOW $1,600! *** Gorgeous *** 2 Bedroom Brand New Legal Basement At One Of The Best Location In Brampton *** . Spacious Eat In Kitchen, Good Size Bedrooms, *** 2 Parkings ***, Separate Entrance. The basement unit is equipped with a separate, private laundry facility for the exclusive use of the basement tenant. (id:60365)

