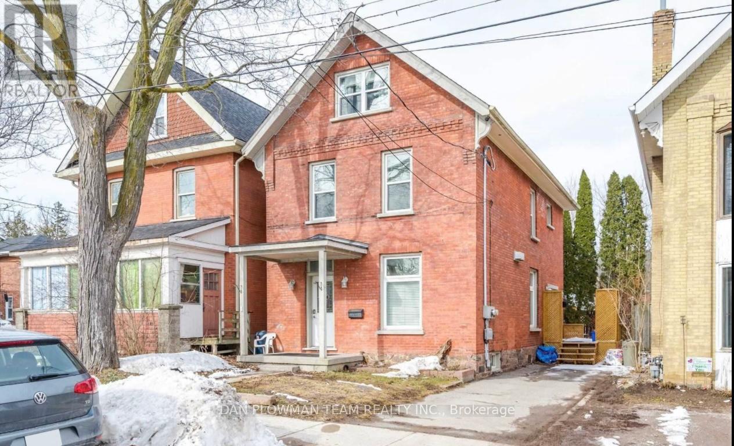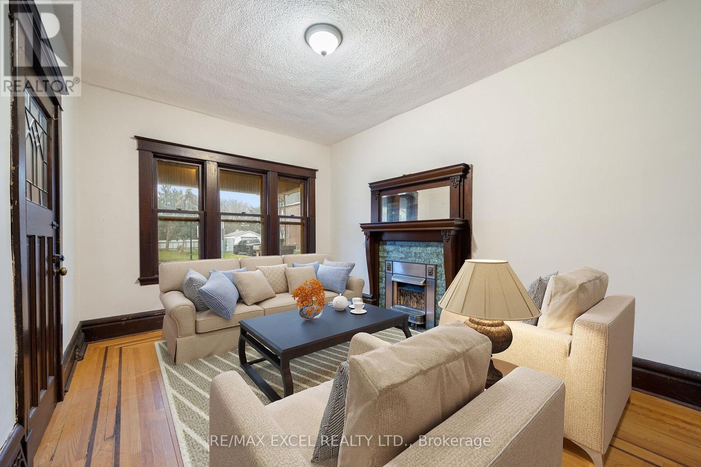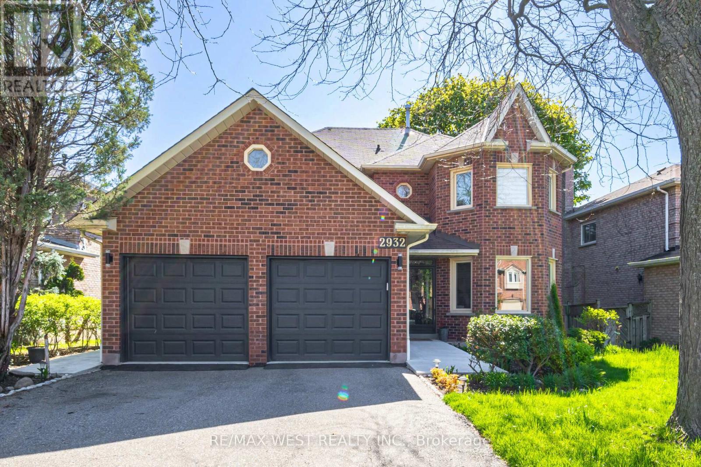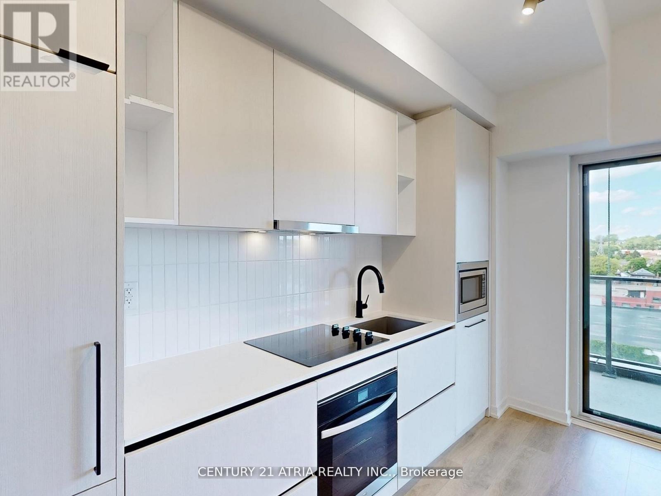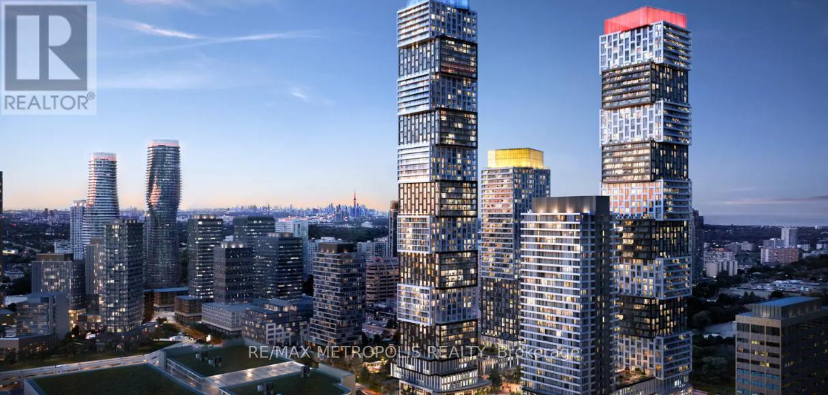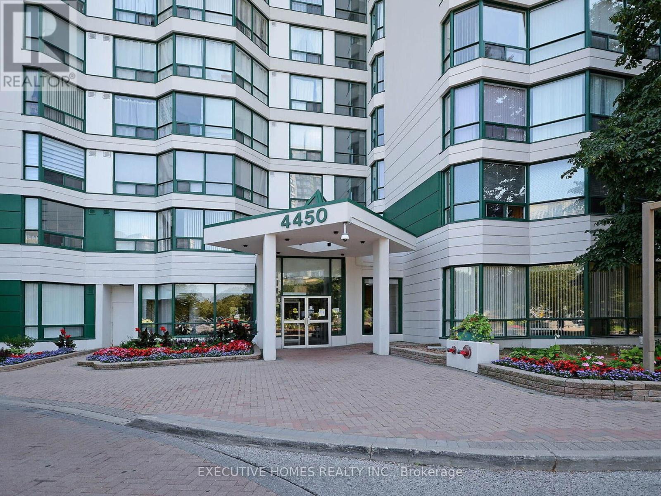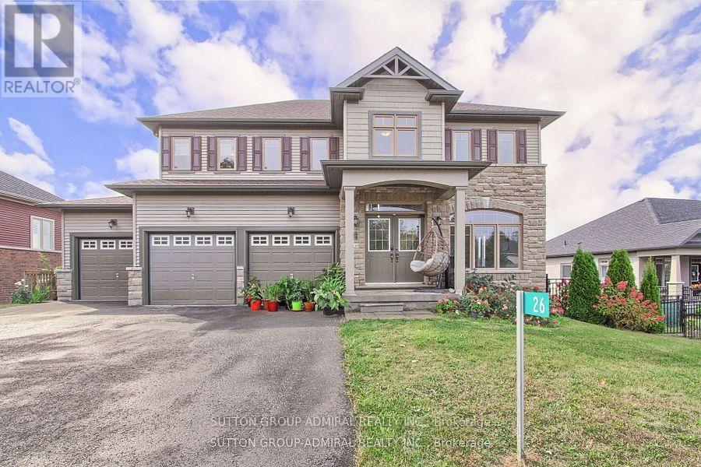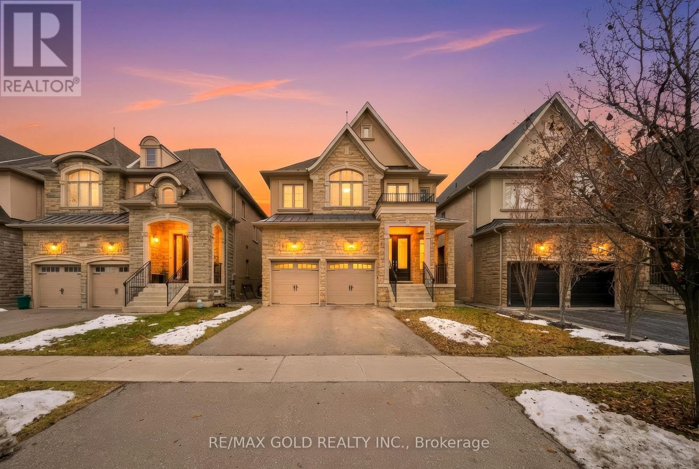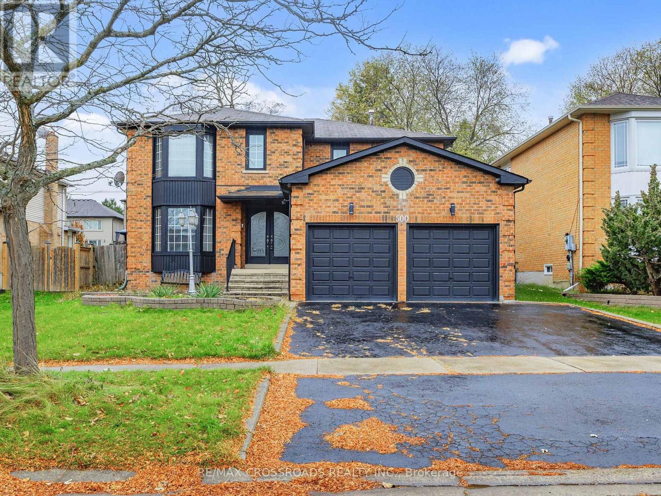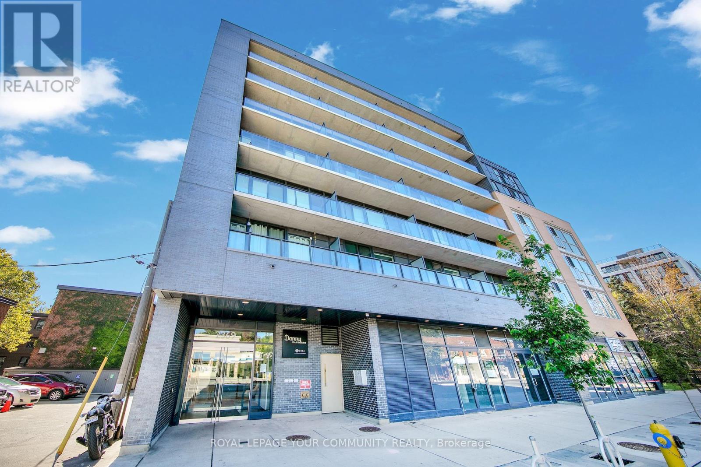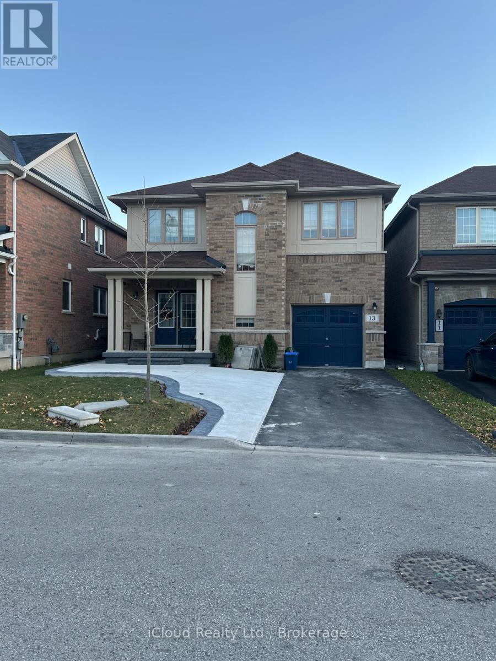16 Inverlea Street
Peterborough, Ontario
Lease Opportunity at 16 Inverlea St, Peterborough! All Utilities Included! This Well-Maintained 2-Bedroom, 1-Bath Main Level Features An Open Concept Design With Hardwood Floors Throughout. The Kitchen Flows Into The Cozy Living Area, Making It Perfect For Everyday Living. Situated Just Steps Away From Inverlea Park And A Serene Waterfront, You'll Enjoy Easy Access To Outdoor Activities And Scenic Views. Minutes Away From Restaurants And Shops Such As Pizza Hut, Fresch Co, And So Much More! Includes On-Site Laundry For Your Convenience. This Home Has Been Lovingly Cared For And Offers A Comfortable Living Experience. Ready For You To Move In And Available For Immediate Occupancy! (id:60365)
17 White Owl Crescent
Brantford, Ontario
Why rent when you can own?? Fall in love w this modern, bright, & beautifully updated SE facing semi-detached home nestled in the family-friendly Lynden Hills community in Brantford's highly desirable North End, sitting on a deep pie-shaped lot! Surrounded by top-rated schools, great shopping (w Costco & Lynden Park Mall a few steps away), parks, trails, & quick access to HWY 403, this home offers comfort, convenience, & peaceful living. With 3+1 beds, 2 baths, this home provides plenty of room for families & guests. Step into the inviting, functional layout w a sun-filled, large living room, a spacious dining room open to a modern white kitchen w SS appliances, a double oven stove, an over-the-range microwave & plenty of counter & cabinet space, including a pantry. Walk out to a fully fenced, deep backyard oasis perfect for your peaceful morning coffee, or family BBQ gatherings & play dates. The backyard is complete w a lovely patio, covered deck & a large shed for all your family projects & storage. On the 2nd floor, the spacious, bright & warm primary bedroom features his & hers closets, while the two additional bedrooms overlooking the backyard & a 4-piece bath complete the upper level. The newly finished basement adds exceptional versatility-ideal for a recreation room, home office, guest suite, or an in-law setup, complete w a bathroom, laundry area & custom shelving for ample storage (including under-stair space). The long driveway accommodates 3-4 vehicles with ease. Recent updates include: fully freshly professionally painted throughout, a fully renovated basement, new flooring for the living room, and updated bathrooms. Close to schools, shopping, public transit, Laurier University, Brantford hospital, & the Grand River trail system, this move-in-ready home offers an incredible opportunity for first-time buyers, growing families, or downsizers. Don't miss your chance to make it your new home. This won't last. Book your showing today! (id:60365)
33 Edgemont Street N
Hamilton, Ontario
Bright and spacious 1 Bedroom sun filled Main Floor apartment in Excellent Location. Charming and Large Size Bedroom. Large Kitchen and Living - Dining Room, Hardwood Floor, Laundry, 1Bathroom Walking distance to great parks, schools, shopping, transit, while also providing easy access to highways - Red Hill and QEW. Parking available. Tenant pays 35% Utilities and responsible for Grass / Ground Maintenance and snow removal. (id:60365)
Bsmt - 2932 Redbud Avenue
Oakville, Ontario
Welcome To This Impeccably Maintained & Professionally Upgraded Legal Basement Apartment In The Family-Friendly Community Of Clearview. This Coveted Neighbourhood Consistently Ranks Among The Highest School Rankings Within Oakville & Is Filled With GreenSpaces/Parks Making it A Sought After Community To Call Home. Enter Via A Separate Private Entrance With 2 Generous Bedrooms, A Separate Laundry, A Large Pantry and an Open Concept Kitchen/Living/Dining Area. There Is Laminate Flooring & Plenty of Lights Throughout. Kitchen Is Fitted With Stainless Steel Appliances & There Is Generous Storage Throughout. The Suite Comes With A Full Washroom & One Car Parking Available On The Driveway. Tenant pays 35% Of The Utilities. Conveniently Close To Major Highways 403 & QEW, Nearby Schools, Parks Public Transit, Retail Stores, Grocery store, Golf Course and Other Essential Amenities. (id:60365)
605 - 1285 Dupont Street
Toronto, Ontario
Welcome to Galleria on the Park, the west end's most exciting new address! This newer 1-bedroom suite at 1285 Dupont St offers 503 sqft of modern, open-concept living with soaring ceilings, floor-to-ceiling windows, and light wide plank flooring throughout. The sleek kitchen features panelled appliances, a cooktop, stainless steel oven, and built-in fridge and dishwasher. Enjoy a spacious balcony with city views, ample closet space, ensuite laundry. Steps from TTC, UP Express, GO Train, and the trendy Geary Ave, with a future 8-acre park, massive community centre, and vibrant retail hub at your doorstep. Parking may be available for rent Tenant Responsible For All Utilities, Tenant Insurance. Photos were taken before occupancy. (id:60365)
3503 - 4015 The Exchange
Mississauga, Ontario
The Exchange Tower one , a bright and modern suite offering stunning city views from the 35th floor! This thoughtfully designed 2 bedroom, 2 bath unit features an open-concept layout, floor-to-ceiling windows, and a contemporary kitchen with built-in appliances and quartz countertops. The building offers shared premium amenities including a fitness auditorium with circuit training and cardio equipment, indoor pool, whirlpool spa, and steam room, rooftop terrace, party room, and 24-hour concierge. Conveniently located steps to Square One, transit, and major highways (id:60365)
1504 - 4450 Tucana Court
Mississauga, Ontario
Welcome to this bright and spacious 2-bedroom plus den, 2-bathroom condo offering 1,217 sq ft of well-designed living space that feels as generous as a house. The versatile den can easily function as a third bedroom, home office, or study. With a smart layout and abundant natural light, the unit features a large living room, a separate dining area, and brand-new high-end laminate flooring. Freshly painted with designer-selected colors, the condo includes stainless steel appliances and an almost-new oven still under warranty. Ideally located within walking distance to the future LRT and just minutes from Square One, major highways (401/403/QEW), GO Station, restaurants, schools, community centers, and parks, this home offers both comfort and convenience. The building boasts exceptional amenities such as 24-hour concierge, squash and tennis courts, indoor swimming pool, sauna, BBQ area, party hall, gym, recreational room, covered parking, and a dedicated locker both included with the unit. Don't miss this opportunity to make this beautiful condo your new home! (id:60365)
26 Oakmont Avenue
Oro-Medonte, Ontario
This beautiful 4-bedroom, 3-bathroom detached home is located just minutes away from Horseshoe Resort. The resort offers year-round activities such as skiing, snowboarding, golfing, and mountain biking, making it a perfect location for outdoor enthusiasts. The home features a spacious 3-car garage, providing plenty of room for vehicles and extra storage. The main floor showcases elegant hardwood flooring, with an open-concept layout ideal for both entertaining and comfortable family living. The walkout basement offers excellent potential for additional living space or a home office, with ample natural light and access to the backyard. This property is also conveniently close to Copeland Forest, perfect for hiking and exploring nature, and the luxurious Nordic Spa, offering a serene escape just moments from home. Enjoy the perfect balance of peaceful living and outdoor adventure in this stunning home. (id:60365)
292 Poetry Drive
Vaughan, Ontario
Stunning two-car garage detached home fronting onto a serene conservation area, offering 4 generously sized bedrooms and 4 bathrooms. The main level features an expansive living area, a separate formal dining room, and a beautiful kitchen with a centre island and breakfast area, with a walk-out to a large private backyard. Upstairs, the home showcases a luxurious primary suite with two walk-in closets and a 5-piece ensuite, while each additional bedroom has its own private washroom. Freshly painted throughout and enhanced by high ceilings and newly installed pot lights. Ideally located in the highly desired Vellore Village neighbourhood, close to beautiful parks, top-rated schools, shopping, and convenient access to everyday amenities! (id:60365)
500 Lightfoot Place
Pickering, Ontario
Welcome to 500 Lightfoot Pl, a spacious, bright and well-maintained 4+1 bedroom home nestled on Quiet Street in Desirable Woodlands Community! open concept hallway with bright skylight, direct access to garage, large living, dining and family room with warm fireplace. upgraded gourmet kitchen is designed for both style and functionality, featuring Quartz countertops, a full stainless steel appliance package, backsplash. adjacent family size breakfast area walks out to the backyard patio, perfect for casual dining or morning coffee. on Upstairs, the spacious primary bedroom boasts a walk-in closet and a luxurious 5-piece ensuite bath. Additional bedrooms are generously sized. Finished Basement With bedroom, recreation room and Separate Entrance. Hardwood & Ceramics Throughout. Located on a quiet, safe, family-friendly neighbourhood, close to top-rated schools, parks, supermarket, coffee shop,restaurants, Library & Community Centre. Enjoy quick access to Hwy 401, Pickering GO Station, and shops at Pickering Town Centre etc., a rare opportunity to own a turnkey home offering space, style, and suburban convenience. A true gem! Don't miss out! (id:60365)
712 - 2369 Danforth Avenue
Toronto, Ontario
Welcome To Danny Danforth By Gala Developments, This Suite Feels and Looks Like A Full 2Bed, 2 FullBaths in The Heart of Downtown. Located At Danforth & Main. Steps To Public Transit, Shopping,Restaurants, Schools, Parks +More! Building Amenities Include: Concierge, Gym, Party Rm, Visitor Parking+More. Unit Features 1+Den, 2 Bath W/ Balcony. East Exposure. (id:60365)
13 Raithby Crescent
Ajax, Ontario
Welcome To This Stunning 2-Bedroom, 1-Bathroom Newly Built Legal Basement Apartment Located In One Of Ajax's Most Desirable Neighborhoods. Great Location!! Features : Bedrooms: 2 Spacious And Bright Bedrooms Bathroom: 1 Fully Equipped And Stylish Bathroom. Location Highlights : Close To Shopping Plazas And Grocery Stores Proximity To Major Schools And Educational Institutions Easy Access To Restaurants And Public Transit Steps From Parks And Walking Trails, Minutes To Major Highways Including 401, 407, 412, Go Station, Steps To Park & Amazon. Don't Miss The Opportunity To Live In This Prime Location With Everything You Need Just Moments Away. Schedule Your Showing Today! Lease For BASEMENT ONLY, 1 PARKING SPOT, TENANTS TO PAY 30% OF UTILITIES. (id:60365)

