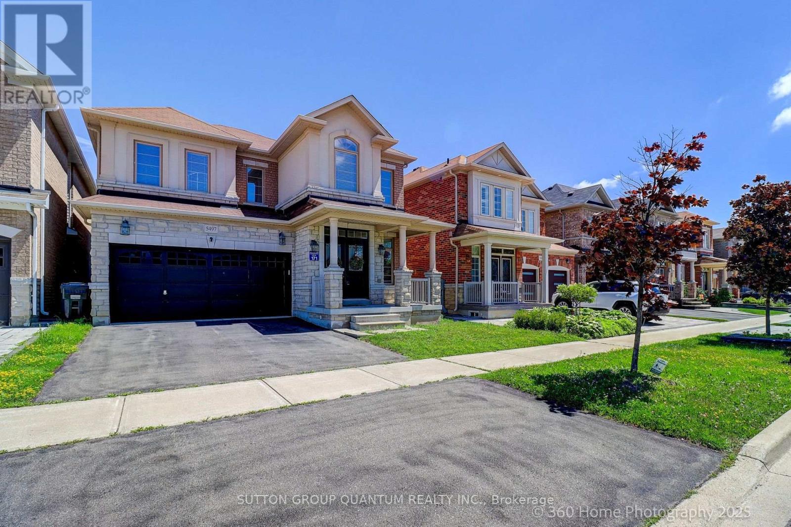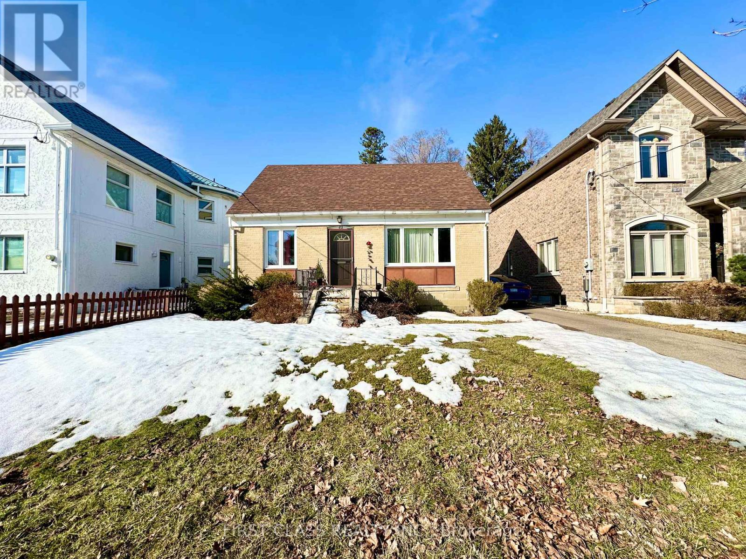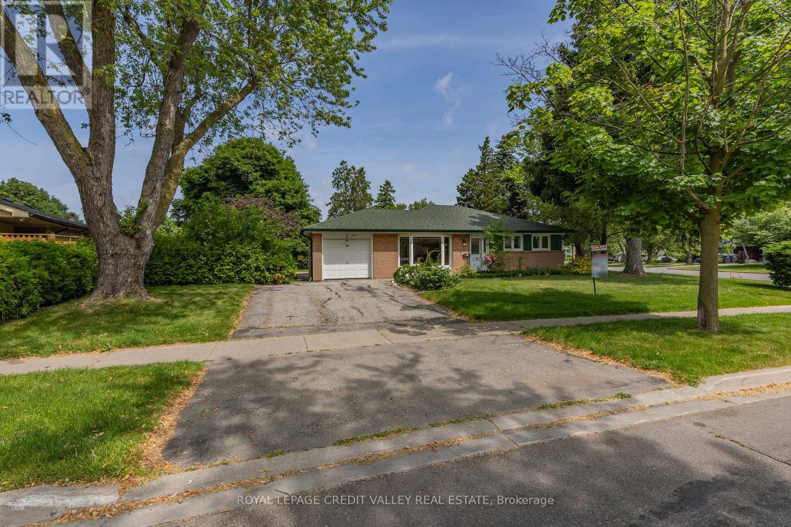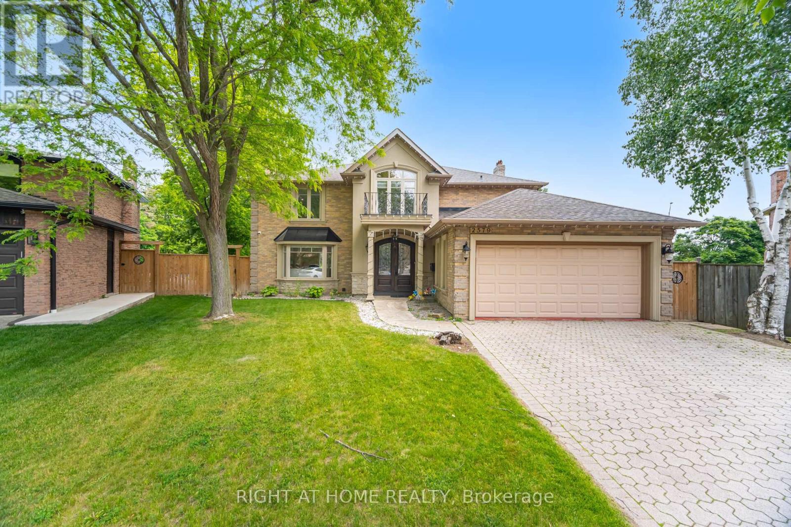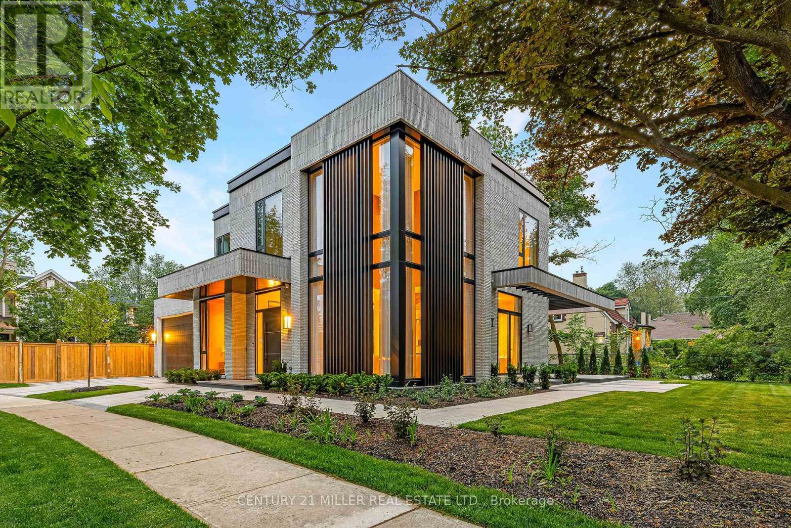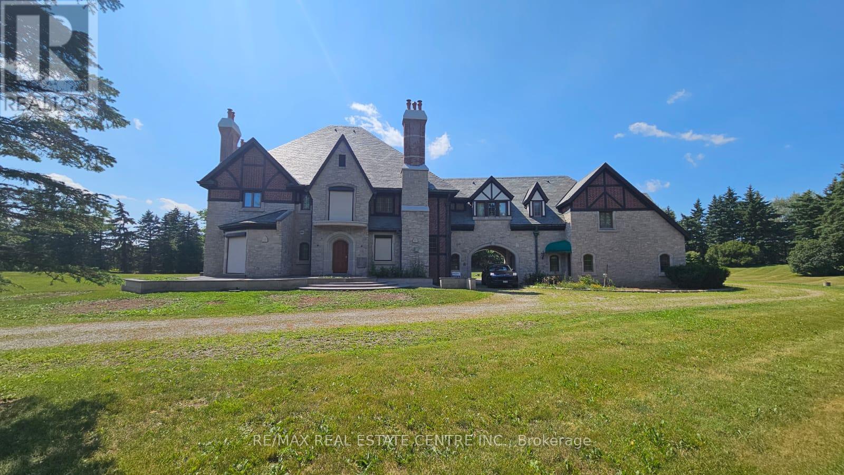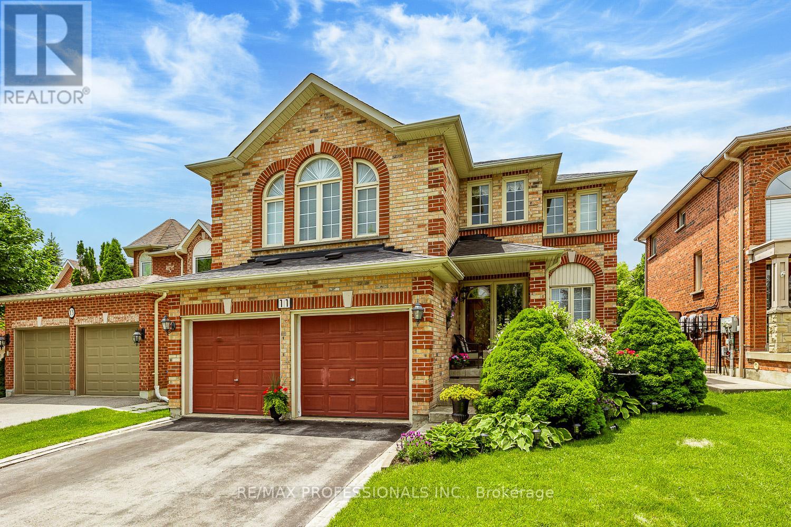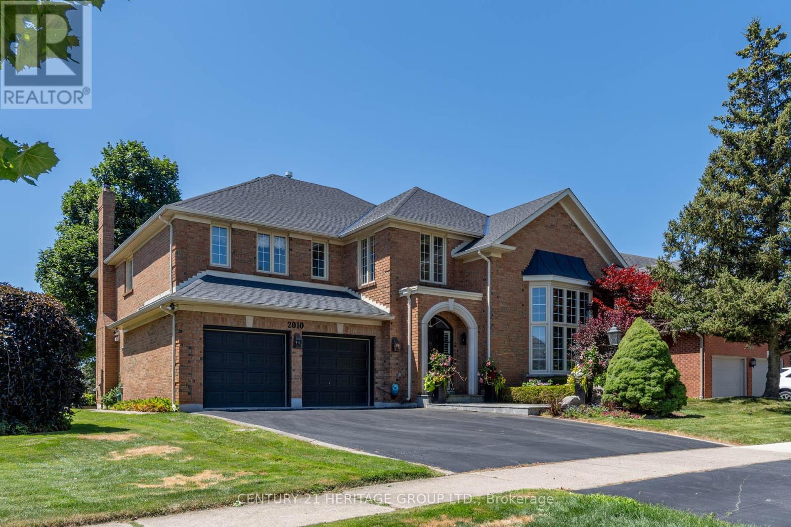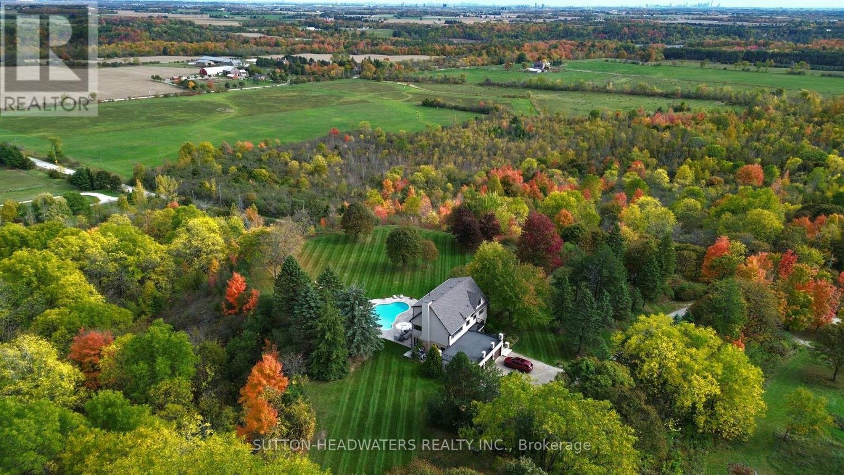5497 Oscar Peterson Boulevard
Mississauga, Ontario
Absolutely Stunning!! Starlane Built Home, Cornell Model* Bedroom& 4 Bathroom Detached Home*, Seperate entrance to basement, In The High Demand Area Of Churchill Meadows* Double Door Entry* 9 Ft Ceiling & Hardwood On Main Floor* Dark Oak Staircase* Potlights* Functional & Open Concept Layout* Spacious Living & Dining Room Combined* Sun-Filled Fam Rm W/ Gas Fireplace* Modern Kitchen W/ Centre Island, Ss Appl & Breakfast Area* Master Bdrm W/ 4Pc Ensuite & W/I Closet* Show 10++ (id:60365)
82 Hillcroft Drive
Toronto, Ontario
Rare opportunity in one of Etobicoke's most sought after neighbourhoods. This 45' x 114' building Lot w/an extra long driveway (6 Cars) on one of the most beautiful and desirable streets, surrounded by an abundance of recently built, luxury homes. This all brick Cape Cod home features hardwood floors, main floor Den or 3rd Bedroom, plus detached garage, 100 Amp Breaker. Ideal for investors, contractors, or for your own to renovate or build to your taste. Centrally located to Highways, Downtown Toronto, Kipling Subway and Go Trains, As well as walking distance to some of the best schools such as St. Gregory, Rosethorn, John G. Althouse. Monthly Tenants Paying $2584.54/Month. Tenants Willing to Stay or Vacate. (id:60365)
254 Bartley Bull Parkway
Brampton, Ontario
Welcome to 254 Bartley Bull Parkway located in one of the most desirable neighbourhood's in Brampton known for high quality schools, extensive trails and parks. This ranch style bungalow features gleaming hardwood flooring throughout the main level. The home has three good sized bedrooms and a newer bathroom. The kitchen is big with lots of counter space and cupboards. There is a recreation room in the partially finished basement which provides tons of opportunity to finish the basement how you want without expense of knocking down walls. The back yard is private with a patio. This home is very clean with updated windows and doors. Ideally this home is suited for someone looking to downsize to a bungalow to eliminate stairs, or for the first time home buyer looking for a great home to start off in. If you are looking for an investment or rental opportunity this home may suit your needs as well. Shows really nice (id:60365)
2579 Kenna Court
Mississauga, Ontario
Amazing House! Fully Renovated From Top To Bottom, Located In Sheridan Homelands, On A Quiet Court With A Huge Pie Shaped Lot. This impressive home features nearly 4,000 Sqft of living space including a fully finished basement, Stunning Kitchen, New Appliances; Granite Counter Tops, Breakfast Bar, Wine Fridge And Walk-Out To Patio. Open Concept Sunken Family Room With Fireplace. Updated Pot Lighting, Crown Molding, 4 Custom Bathrooms, And Hardwood Floors Throughout. Updated Spiral Staircase With Wrought Iron Spindles. Master Bedroom Retreat With Double Door Entry, Walk-In Closet With Organizers And A 5 Piece En-Suite With Jacuzzi Tub, His And Her Sinks And A Huge Walk-In Shower. Finished Basement With Wet Bar, 5th Bedroom, And A 3 Piece Bath. Quiet - Child Safe Cul De Sac. Huge Private Lot, Approx. (.36 Acres). Ideal Backyard To Install A Full Sized Pool And More. Driveway Can Accommodate 5 Cars Credit Valley Flagstone Pathway. close to shopping ; Hospital and transportation; Check Virtual tour! (id:60365)
1264 Olde Base Line Road
Caledon, Ontario
Serious Workshop - 10.5 foot ceiling, water-piped in-floor heating, 100 amp service, loft to sitting area Sprawling Brick Bungalow - Ground-level front entrance to 3 Bedroom / 2 Bath home 2 Picturesque Acres - offering peace & privacy while being close to all amenities No expense was spared in building this 24 x 36 foot detached workshop with a 12 foot garage door. Ideal for a contractor, woodworker, car-enthusiast (holds 5 cars), musician, hobbyist or anyone who needs separate space. This 1800 SF home with 2 car attached garage, has been lovingly cared for by the same family for 45 years. It offers true-ground level entry to a spacious foyer with a clear view thru the large Living Room Window to the beautiful backyard. The Family Room offers a wood-burning fireplace & walk-out to the backyard patio & hot tub. Side by Side Kitchen & Dining Room could be opened up to make an awesome modern space. The bedroom wing offers a quiet getaway from the public spaces. The beauty of a bungalow is the expansive basement. This basement is mostly unspoiled, has windows & 8 foot ceiling. Property is under NEC, CVC and Greenbelt Conservation (id:60365)
4 Old Oak Road
Toronto, Ontario
Location Location! Contemporary meets Mid-Century Modern in this custom built Bone Structure home with ALL the designer touches. Radiant floors throughout. Kitchen and all cabinets equipped with Scavolini. Entertain in the gourmet kitchen using luxury appliances including professional range with steam oven and warming drawer, built-in fridge, freezer, dishwasher and microwave drawer. Custom solid slab Laminam countertops and backsplashes throughout. Walk out to the garden oasis and take a dip in the salt-water pool with automation and swim jets or in the 6 person Beachcomber hot tub. Home controls for hvac, Lighting, door locks, home audio, security, window covers with touch screen and app control. A whole home backup generator runs entire house including air conditioners, pool, and hot tub. (id:60365)
392 Maple Grove Drive
Oakville, Ontario
Welcome to 392 Maple Grove Drive, where modern architecture + intentional design blend bold layers + elevated finishes to create a home that is as thoughtfully imagined as it is beautifully executed. Where natural light moves through rooms like it was meant to. And where every finish, every texture, every detail has been chosen not just to impress but to feel right. With 7,390 total square feet, 5 bedrooms + 6 bathrooms, this fully furnished masterpiece is the result of a powerhouse creative trio: architect Richard Wengle, builder PCM Now + interior design by Brian Gluckstein. The exterior is quietly striking Belgian-inspired brick + elongated stone in soft, tonal shades, anchored by a private courtyard that opens to an elegant inground pool. Inside, the tone is set by soaring ceilings, expansive glazing, soft sand-coloured stone finishes + a curved sculptural plaster staircase as the focal point. The main floor unfolds in a series of moments: the colour-drenched dining room in deep rust, casual + bold. The soaring living room with double-height corner windows + a slatted oak wall above a two-sided fireplace. The chefs kitchen is sleek but grounded; concealed appliances, stone surfaces + a sculptural muted green island with fluted detailing. It opens to a relaxed breakfast area + family room, where herringbone white oak floors, expansive glazing + an indoor-outdoor fireplace invite connection + calm. Upstairs, the primary suite is tucked into its own wing with soft blue tones, a boutique-style dressing room + spa-like ensuite. Additional bedrooms are distinct + personal, each with curated finishes. The lower level features a full guest suite, recreation room, gym + secondary laundry with dog wash practical, elevated + beautifully done. A home so fine-tuned, it creates presence. Desirable school district, close to shopping + commuter routes. (id:60365)
2 Edgeforest Drive
Brampton, Ontario
The Pinnacle Of Luxury Welcome To Edgeforest, A Sanctuary Of Unparalleled Luxury And Timeless Design, Nestled On a Meticulously Landscaped 1-Hectare (2.4-acre) Estate.This Exclusive Property Redefines Opulence, Offering An Extraordinary Living Experience. Set Amidst Over 250 Mature Trees, The Estate Is a Private Oasis With a West-Facing Patio Of Two-Tone Baltic Granite That Frames Stunning Sunset Views. The Property's North-South Orientation Ensures Abundant Natural Light And Breathtaking Vistas Year-Round. Constructed with a 12' Reinforced Concrete Foundation And 10-12 Ft Basement Ceilings, This Residence Is Built To Last. Insulated Block Walls And 8' Reinforced Concrete Slabs Provide Superior Thermal Efficiency, While Natural Slate Tiles, Copper Finishes, And Hand-Cut Beams Embody Refined Elegance. The Estates Tudor-Inspired Architecture Blends Natural Limestone, Clay Brick Accents, And Authentic Oak Finishes. Solid Oak Soffits, PVC Tilt/Turn Windows With Marble Sills, And French Doors With Automatic Roll Shutters Enhance The Grandeur Of The Home. Inside, The Great Hall Features A Soaring 20Ft Coffered Ceiling, A Grand Fireplace, And A Sweeping Oak Staircase. Elegant Living And Dining Areas, Along With A Future Library, Offer A Refined Atmosphere.The Master Suite Is A Retreat Of Luxury, Complete With Panoramic Windows, A Private Dressing Room, And A Spa-Like 6-Piece Bathroom. Four Additional Bedrooms Showcase Bespoke Cabinetry And Marble Bathrooms. A Business-Ready Office With Marble Floors And Private Access Caters To Professionals.Three Unfinished Spaces Offer Limitless Potential, Whether As A Gym, Theater Or Private Quarters. Above The 3-Car Garage, A Luxurious Suite With A Kitchenette And Private Entrance Provides The Ultimate Guest Retreat. With Municipal Sewage, Natural Gas, 200-Amp Electrical Service, And Secured Light Wells, Edgeforest Ensures Effortless Living. Step Into This Estate And Experience A World Of Unmatched Sophistication And Timeless Elegance. (id:60365)
11 Riverwood Terrace
Caledon, Ontario
Spotless and Well Maintained 2912sqft Home on a Quiet Sought Out Family-Friendly Street. Conveniently Located Near All Bolton Amenities. Welcome Your Guests in the Spacious Foyer. Open Concept Living/Dining + Family Room off the Large Sun Filled Eat-In Kitchen are Ideal for Gatherings . 3 Large Bedrooms (Originally 4 Bedrooms) on Upper Floor + Office on Main Floor That Can Serve as an Additional Bedroom If Need Be. Primary Room Features a 5 Piece Ensuite and Walk-in Closet. The Additional Loft Area on Upper Level is Perfect for Putting Your Feet Up to Watch a Movie by the Fire. Basement is all Open and Ready for Your Personal Touches. (id:60365)
2010 Parklane Crescent
Burlington, Ontario
Welcome to 2010 Parklane Crescent, an exceptional luxury residence nestled in the prestigious and highly desired Millcroft community. Situated on a generous, beautifully landscaped lot, this home offers refined living with a spacious layout and exquisite finishes throughout. The stunning primary suite is a private retreat featuring a spa-inspired ensuite designed for ultimate relaxation, complete with deep soaking bath tub, oversized shower and steam room. Three additional generously sized bedrooms provide comfort and versatility for family and guests alike. The chefs kitchen is the heart of the home, meticulously appointed with high-end appliances, premium finishes, and thoughtful designperfect for both everyday living and entertaining. Downstairs, the professionally finished basement is a true standout, boasting a custom wine cellar, cozy sitting room, and a full secondary suite with a private entranceideal as an in-law or nanny suite, or an excellent income-generating opportunity. Live in luxury, comfort, and style on one of Millcrofts most desirable streets. (id:60365)
2099 Blacksmith Lane
Oakville, Ontario
Desirable 3 storey Mattamy built link home in the coveted community of Glen Abbey. Meticulously maintained 3 bedroom, 4 bathroom home offers 2500 sq ft of finished living space. Upper level deck overlooks the lovely backyard. Gleaming hardwoods grace the main floor and complements the elegant crown moulding. Fabulous large formal living room and separate dining room perfect for family or large gatherings. Bright white kitchen cabinetry and breakfast area features quartz, granite countertops, breakfast bar and high-end appliances. Delightful kitchen French doors lead to balcony retreat complete with retractable awning. The fully finished lower level family room boasts loads of natural light with walkout through French doors to patio, two piece powder room and laundry room with stainless steel utility sink. Upstairs features a spacious primary bedroom suite with extended sitting area plus two more generously sized bedrooms. The 5 piece ensuite has a glass-enclosed shower, quartz countertops and a jetted soaker tub. Single car garage with tiled garage floor for easy clean up plus single driveway accommodating 3 parking spaces. Features an in-ground sprinkler system. Many tasteful updates throughout this impeccably maintained home. Enjoy the mature trees and shaded backyard or embrace the elaborate trail system for nature walks and biking. Just minutes to the Glen Abbey Community Centre, Glen abbey Golf Club, top notch schools, shopping and abundance of parks and of course the iconic Monastery Bakery. Easy access to Highway and GO station. Everything you need to live your best upscale suburban life! (id:60365)
15415 Clayhill Road
Halton Hills, Ontario
Welcome to GRANDVIEW ESTATE! This is the property you've been waiting for. Discover a rare gem with jaw-dropping panoramic views that will leave you speechless! Nestled just minutes from Georgetown, Go-station, and many prestigious Golf Courses. This extraordinary estate sits on over 5 acres of breathtaking, pristine landscape. Perched atop the Niagara Escarpment, it offers unrivaled vistas of the Toronto skyline, the iconic CN Tower sparkles in the distance a sight to behold from dawn to dusk. This one-of-a-kind home, meticulously renovated with designer flair and no expense spared blends luxury with natures grandeur. The open-concept main level dazzles with a gourmet kitchen featuring a GE Cafe 6-burner gas range, Sub-Zero fridge, travertine and hardwood floors, crown molding, a stunning decorative fireplace, and pot lights. Multiple walkouts showcase 360-degree views, immersing you in the serene beauty of the surrounding conservation land. A stunning concrete freeform pool with patterned concrete patio and stand alone spa elevates outdoor enjoyment to new heights. Upstairs, four spacious bedrooms, including a recently renovated primary suite with a lavish ensuite and a private balcony overlooking paradise. The fully finished third floor is a showstopper, featuring a cozy fireplace and extraordinary, unobstructed views that elevate every moment spent in this serene retreat. The lower level impresses with a cozy recreation room, possible +2 bedrooms featuring another gorgeous fireplace, and a sleek 3-piece bathroom. Perfectly positioned near charming Glen Williams and backing onto protected conservation land, this home is a sanctuary of luxury and tranquility, where unparalleled views steal the show. 3 Gas fireplaces/on demand Generac generator/Geothermal/400 amp service. (id:60365)

