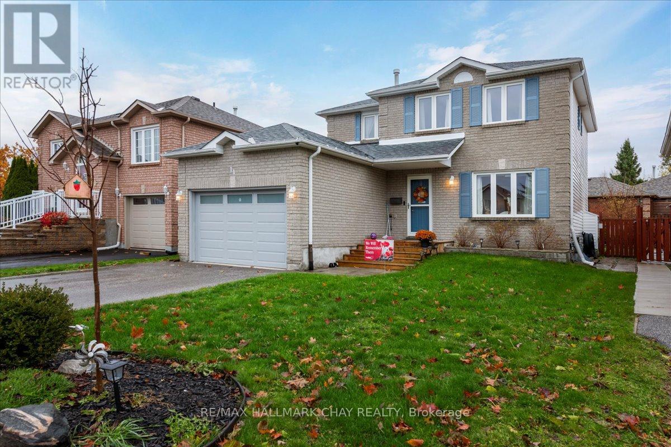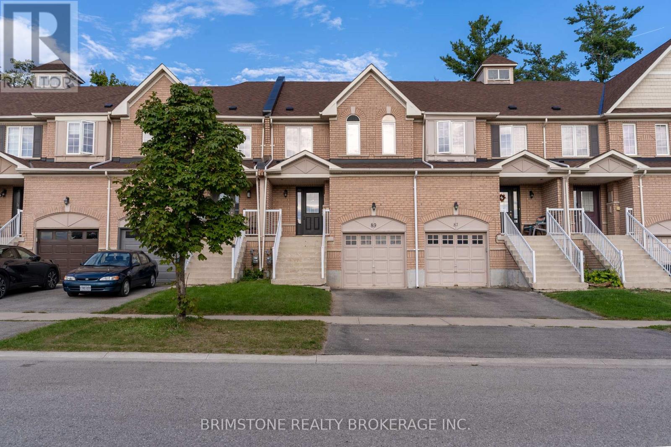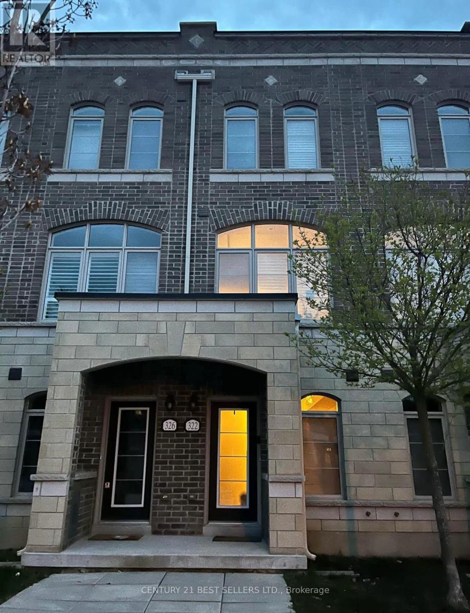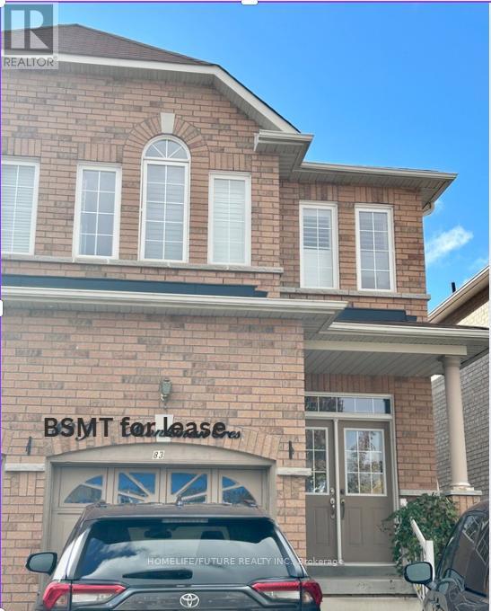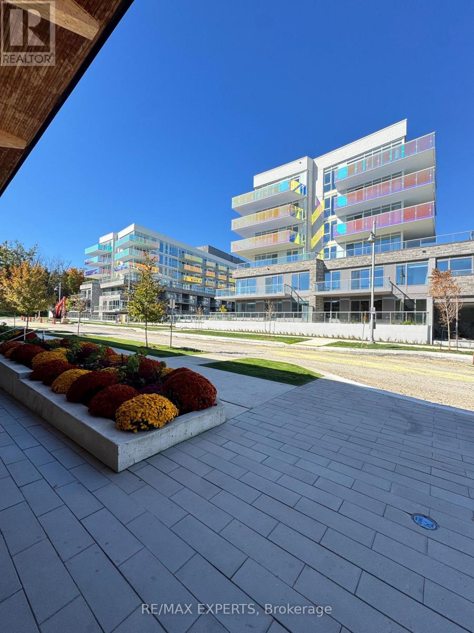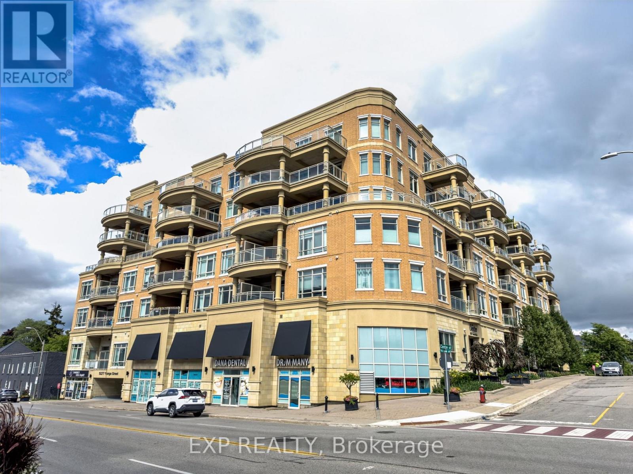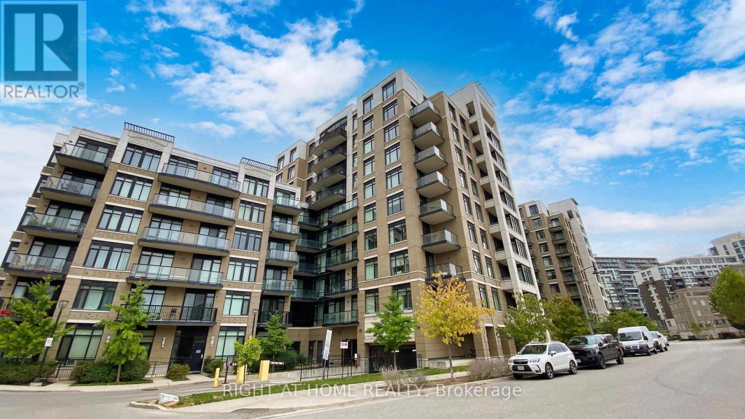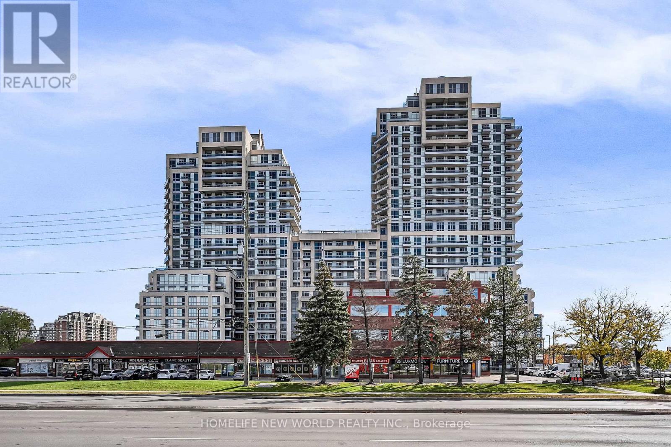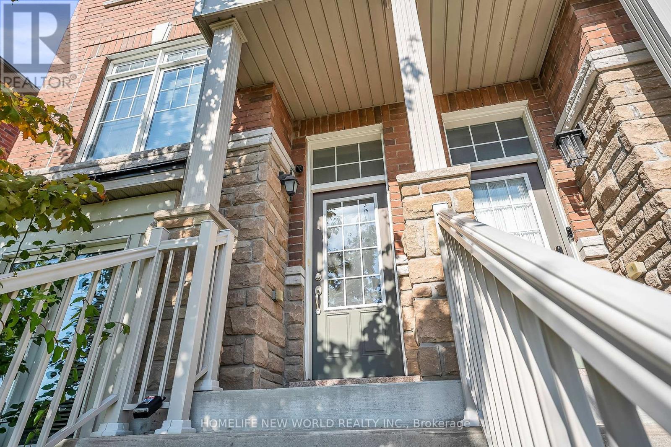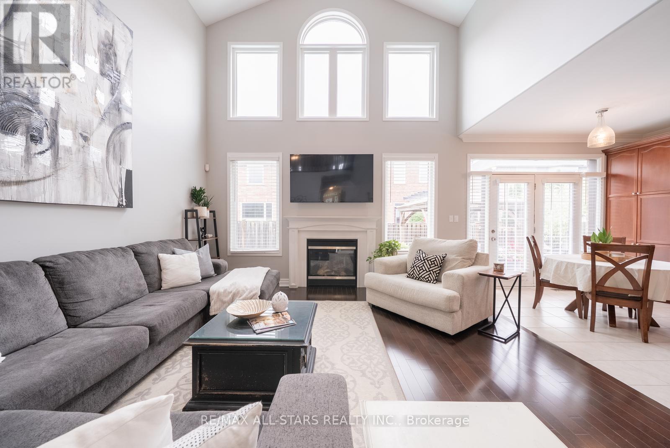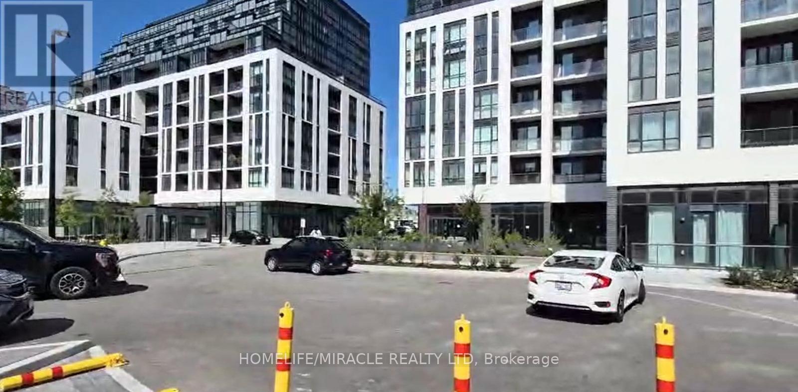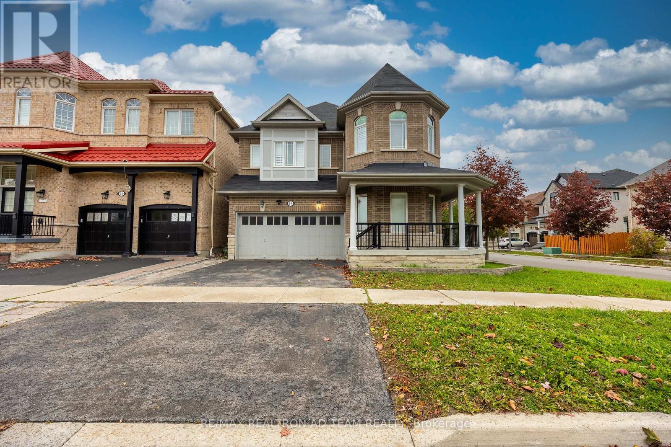11 Garibaldi Drive
Barrie, Ontario
Great Layout & Prime Location! Beautiful 4 Bedroom, 3 Bathroom Family Home in Barrie's highly desirable South End. This well-maintained property offers a functional layout and stylish upgrades throughout. Step into the inviting living room featuring a modern feature wall. The fully equipped eat-in kitchen boasts quartz countertops, a timeless backsplash, stainless steel appliances, and a walkout to the 2-tiered back deck. A spacious formal dining room offers a cozy fireplace, an additional walkout, and an open-concept flow to both the kitchen and living room-perfect for gatherings. The main floor also includes a convenient den/home office and a powder room. Upstairs, the secluded primary suite features a full ensuite bath and walk-in closet. Three generous secondary bedrooms share a beautifully updated main bathroom. The mostly finished lower level offers an expansive family/recreation room with a second fireplace, plus a versatile bonus room ideal for a guest room, playroom, or home gym. KEY UPDATES: Air conditioner, front windows, central vac, 2 bathroom vanities, lighting, insulated garage door with opener, paved driveway, upper-level flooring, basement flooring, 2-tiered deck, heated garage. Located on a quiet, low-traffic street close to excellent schools, parks, a rec centre, shopping, and minutes to Highway 400 & 27. Your home sweet home awaits! (id:60365)
89 Winchester Terrace
Barrie, Ontario
Welcome to 89 Winchester Terrace, a charming family home perfectly situated in a vibrant and friendly neighborhood. This 3-bedroom, 3-bathroom residence offers comfort and versatility, with an unfinished basement ready for customization. The main floor features a convenient full bathroom, while upstairs youll find two more bathrooms to serve the three spacious bedrooms.The home includes a single-car garage and ample living space, making it ideal for growing families or entertaining guests.Nestled just steps away from Queensway Park, this location is perfect for outdoor activities, morning walks, or weekend family fun. Youll also enjoy easy access to local shops, schools, and amenities, ensuring everything you need is close to home.Combining practical living with a sought-after location, 89 Winchester Terrace is ready to welcome its next owner. Dont miss the chance to make this versatile property your own! (id:60365)
322 John Davis Gate
Whitchurch-Stouffville, Ontario
Welcome to this sophisticated and modern townhome located at 322 John Davis Gate in the heart of Stouffville. Premium finishes abound. Step outside to your private rooftop terrace (with gas BBQ hookup) and enjoy all day sun and panoramic views - the perfect place for entertaining. The unit also offers direct access to the garage and driveway, providing convenience and comfort. Located just minutes from the GO train station, schools, parks, and the vibrant downtown Stouffville area, this home delivers the ideal blend of walkable lifestyle and modern luxury. (id:60365)
Bsmt - 83 Jack Monkman Crescent
Markham, Ontario
The Bright And Spacious One Bedroom Basement In A Convenient Location, Friendly Neighborhood, Recently Upgraded Kitchen Countertop, Extra Storage Place In The Kitchen & Separate Entrance. Perfect Fit For Small Family Seeking Comfort And Convenience. Close To Transit, Shopping, School & Much More. (id:60365)
306 - 333 Sunseeker Avenue
Innisfil, Ontario
Experience luxury living at its finest in this brand new one-bedroom, one-bathroom condo located in Sunseeker building , Friday Harbour Resort. This elegant unit features a spacious open-concept layout, a modern kitchen with a huge island, and a great size balcony with stunning Marina and boardwalk views. Tenant will enjoy the stunning amenities Sunseeker Building offers , including a golf simulator, outdoor pool and hot tub, outdoor and indoor dining areas, indoor gaming lounge, pet wash station, Party room. Enjoy resort-style living with luxury amenities, shops, restaurants, and nature trails right at your doorstep. unit comes with 1 parking and locker (id:60365)
602a - 15277 Yonge Street
Aurora, Ontario
Welcome to this stunning one-bedroom suite, where modern elegance meets everyday comfort in one of Aurora's most sought-after locations. Featuring bright, open-concept living spaces with hardwood floors throughout, designed for both style and functionality. The gourmet kitchen is a true highlight, showcasing quartz countertops, high-end stainless steel appliances, a spacious breakfast bar, and ample cabinetry - perfect for cooking, entertaining, or enjoying a quiet night in. Step outside to your private East-facing balcony with the option to BBQ, the ideal spot for dining al fresco, or unwinding with evening views. Enjoy the convenience of in-suite laundry, a thoughtfully designed layout that maximizes every square foot, and the peace of mind of a well-managed, boutique-style, pet-friendly building. Water softener and smart thermostat included! Premium amenities include a concierge, fitness center, party room, pet wash, bike storage, visitor parking, and more. Perfectly located in Aurora Village, you're just steps to shops, dining, parks,and the Aurora GO Station - everything you need at your doorstep. Move-in ready, beautifully maintained, and rare to find, this is luxury condo living at its finest. (id:60365)
705 - 131 Upper Duke Crescent
Markham, Ontario
Upgraded Luxury & Bright Unit @Downtown Markham In Unionville. Granite & Marble Countertops, Mirror Backsplash, Under Mount Sink, Extended Pantry Cabinets, Hardwood Floors, 9 Ft Ceiling, Ensuite Alarm System. Great Condo Amenities: Concierge,Whirlpool,Gym,Media & Games,Virtual Golf,Party Rm, Bbq, 24Hr-Security Guard, Visitor Parkings, Etc; Mins To 407, Steps To Viva & Go Station, Shopping Plazas, Cineplex, Restaurants, Groceries, Top-Ranked Schools & More. (id:60365)
1004 - 9205 Yonge Street
Richmond Hill, Ontario
Prime Richmond Hill Location @16th & Yonge. This One bedroom Corner Unit with Wrap-Around Balcony provide Natural Light & Open City View. Comes with modern Finishings, accent walls, Crown Moulding & 9' Ceiling, Contemporary kitchen with granite countertops & stainless steel appliances. Engineered Hardwood Flooring In Living/Dining & Bedroom. Viva At The Doorstep. Close To Shopping, Restaurants, Hillcrest Mall, Movie Theatre, Schools, Parks +More! 5 Star Resort Style Building Amenities Include: 24/7 Concierge, Indoor & Outdoor Pool, Gym, Yoga Studio, Sauna, Jacuzzi, Party Room, Guest Suites, & A Rooftop Terrace With BBQ and Lounge Areas, Visitor Parking. One Parking & One Locker included. Turn key unit Ideal for 1st time Buyer and investors. (id:60365)
193 Dundas Way
Markham, Ontario
Primont Built 8 years old Freehold Townhouse @Major Mackenzie Dr & Donald Cousens Pkwy. 3 bedrooms 3 baths(Jack & Jill bathroom at 2nd and 3rd bedroom) with lots of Natural lights. Lower level can use as entertainment or extra Den/bedroom. Updated Kitchen(2023) & breakfast Area walkout to large Terrace/Balcony. Whole House New Flooring(2023) & renovated bathrooms(2025). Bur Oak SS , Mt Joy Go Train, parks & food outlets just minutes away. Low monthly POTL fee of $142.99 covers snow removal, garbage collection, and common area maintenance. Owned water softener. (id:60365)
134 Stephensbrook Circle
Whitchurch-Stouffville, Ontario
Welcome to your new home, in one of the most sought-after neighbourhoods in town. Known for its family-friendly atmosphere, top-rated schools, parks, and trails, this community offers the perfect blend of comfort and convenience.This stunning 4-bedroom bungaloft sits on one of the largest pie-shaped lots in the neighbourhood and is designed for both everyday living and entertaining. The main floor features a formal dining room connected by a butlers pantry to the chefs kitchen, complete with an oversized island, abundant counter space, and a bright breakfast area with walkout to the backyard. The kitchen opens into the soaring great room where oversized windows flood the space with light. Tucked away for privacy, the primary suite offers a spacious ensuite and generous storage. Main floor laundry and direct garage access add to the ease of daily life.Upstairs, three additional bedrooms provide ample space for family or guests, including one that feels like a second primary with its own ensuite and sitting area. A loft overlooking the great room keeps the flow open and airy. The finished basement adds even more living space with oversized windows, a bathroom rough-in, and endless possibilities for a rec room, gym, or guest suite.The backyard is the true showstopper. With its expansive lot and saltwater inground pool its the ultimate retreat for summer fun, barbecues, and relaxing evenings. All of this is just steps to schools, shopping, and recreation. If you've been dreaming of the perfect home in the perfect community, your search ends here. Welcome to Wheler's Mill! (id:60365)
103 - 3423 Sheppard Avenue E
Toronto, Ontario
Modern 2 bedroom + den, 2 full bath condo townhouse in a prime location with direct access to public transit, medical clinic, and physiotherapy services. Features include spacious bedrooms, a den large enough to function as a third bedroom, two upgraded bathrooms, a gourmet kitchen with quartz countertops and stainless steel appliances, engineered hardwood laminate flooring, and large windows throughout. Enjoy outdoor living on your private patio. Building amenities include 24/7 concierge, fitness centre, underground parking, party room, and landscaped terrace. A rare opportunity to lease in one of the city's most desirable communities. EV Parking (id:60365)
16 Snowling Drive W
Ajax, Ontario
Welcome to this Rarely Offered Premium Corner Lot Home! This exceptional property sits on a premium corner lot with beautiful green space right across the street. Proudly owned by the original owners, this home stands out as one of the largest in the neighbourhood, offering an abundance of natural light and thoughtful upgrades throughout. Step inside to discover a spacious main floor featuring upgraded flooring, large atrium-style windows, and a versatile bs bonus room ideal for a home office. The bright, open-concept layout creates a warm and inviting atmosphere, perfect for both family living and entertaining. The primary suite offers true luxury, complete with his & hers walk-in closets and a spa-inspired 5-piece ensuite featuring a freestanding tub. Enjoy outdoor living with a professionally upgraded backyard deck, ideal for re axing or hosting gatherings. The walk-up basement, with a separate entrance, boasts 3additional bedrooms, 1.5 bathrooms, and endless potential for rental income or multi-generational living. Additional highlights include a double detached garage with motorized doors and ideal sun exposure for year-round brightness. This is a rare opportunity to own a truly exceptional home in the GTA - combining space, style, and location in one perfect package. (id:60365)

