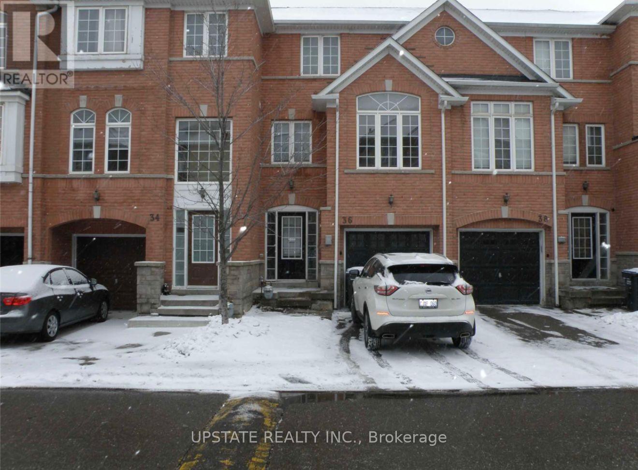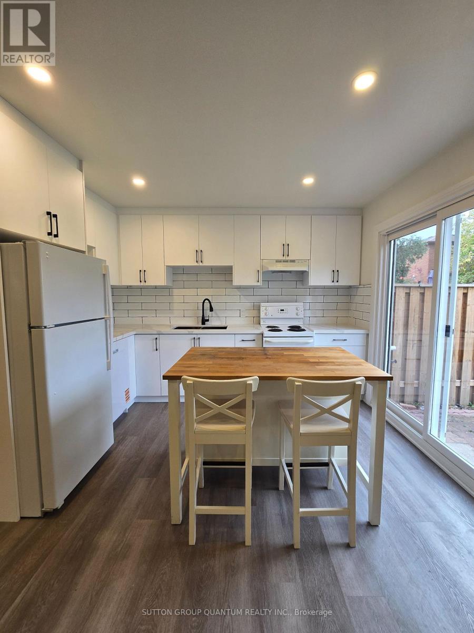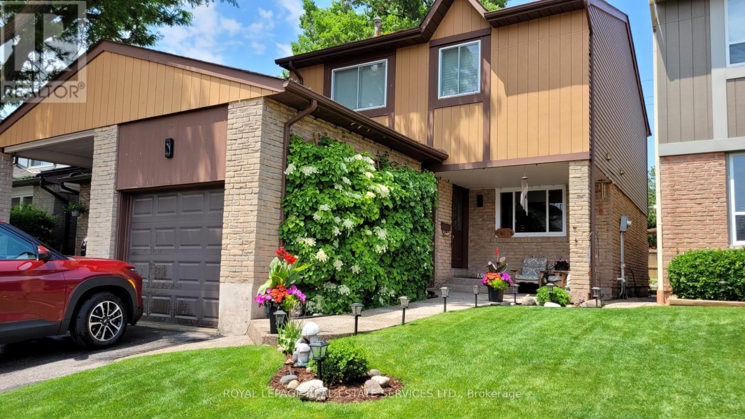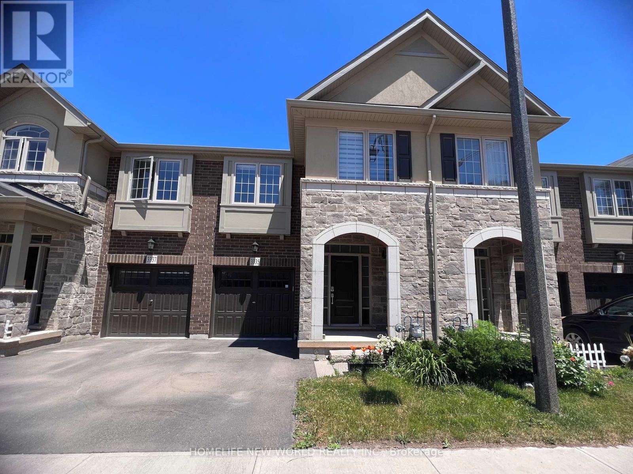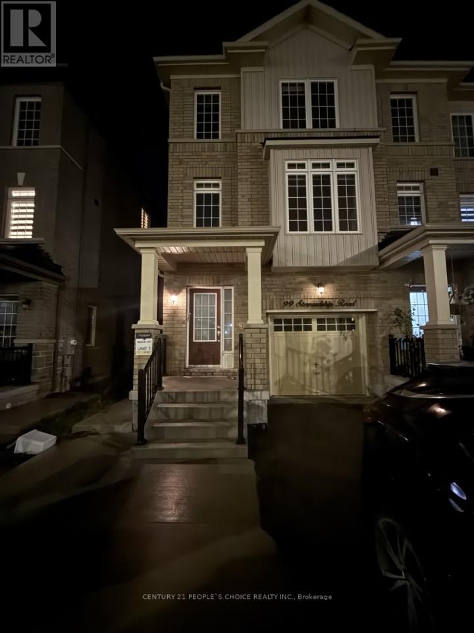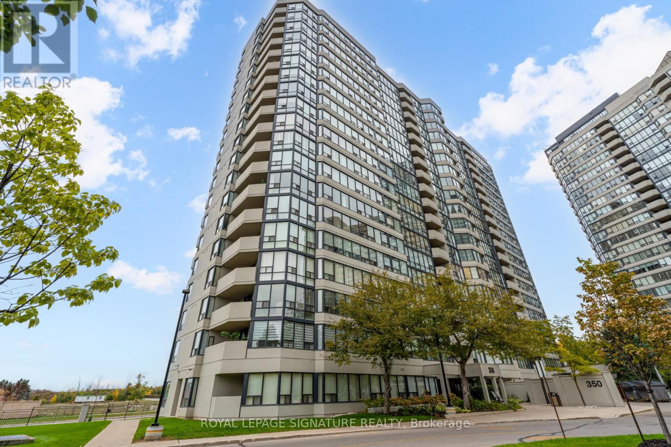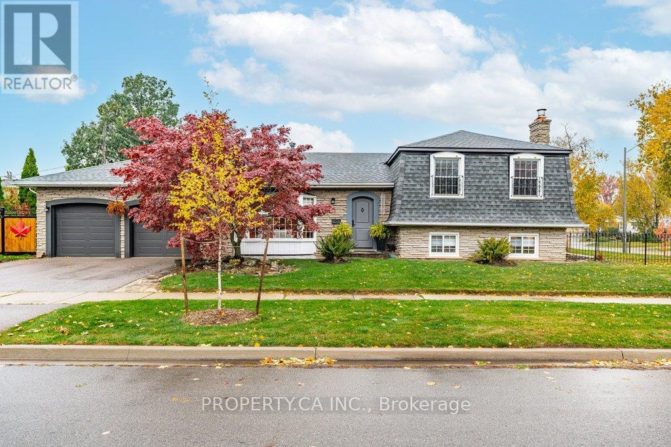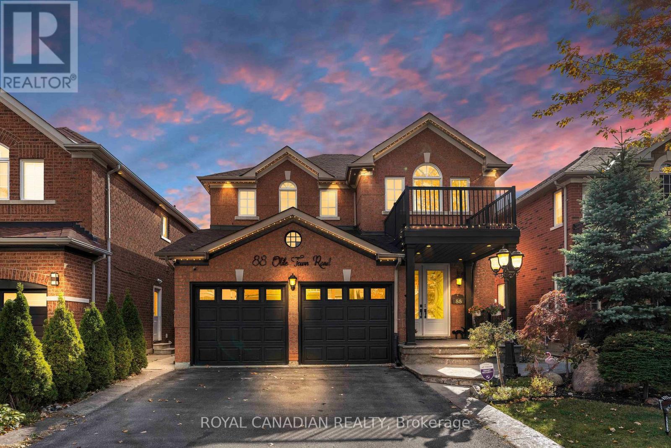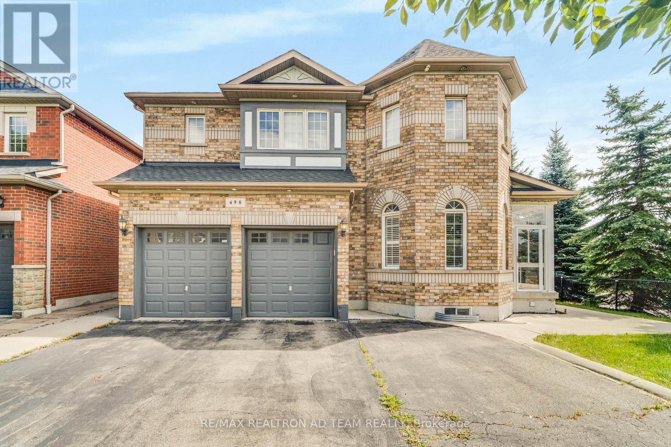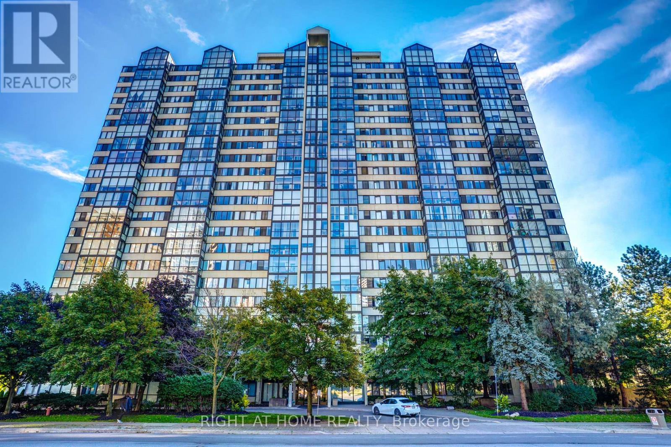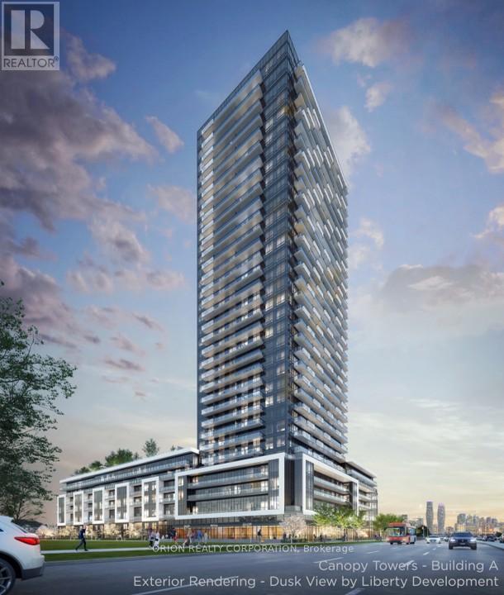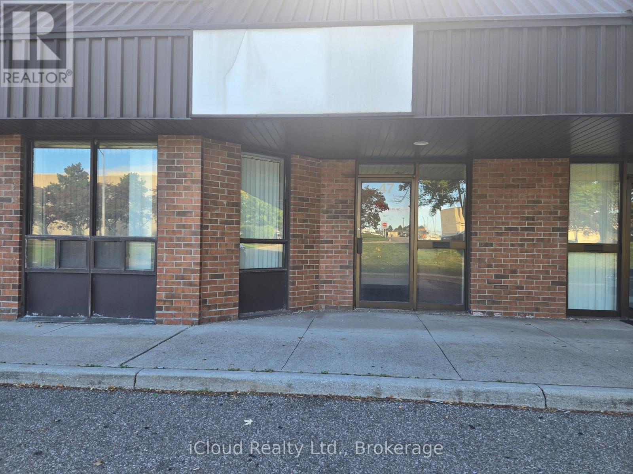36 Oban Road
Brampton, Ontario
A beautifully maintained townhome located in an exceptionally convenient neighborhood, just moments from major shopping centers, public transit, and Sheridan College. The bright and welcoming home features fresh interior paint throughout and comes equipped with modern stainless steel appliances for a contemporary feel. The property is currently vacant and move-in ready, offering immediate possession for those looking to settle in wihtout delay. (id:60365)
2602 Chisholm Court
Mississauga, Ontario
Welcome to 2602 Chisholm Court - a beautifully renovated 1-bedroom, 1-bathroom main floor unit located in a quiet, family-friendly Mississauga neighbourhood!This bright and spacious suite features vinyl flooring throughout, a large living room with a stunning brick fireplace as the focal point, and a well-appointed kitchen and dining area perfect for everyday living. The four-piece bathroom includes a full shower and tub, and the ensuite laundry provides added convenience.All utilities are included, and the unit comes with 1 driveway parking space. Situated on a peaceful court close to parks, schools, shopping, and transit, this home offers both comfort and accessibility.Ideal for a single professional or couple seeking a clean, move-in-ready space in a great location. (id:60365)
26 - 1580 Lancaster Drive
Oakville, Ontario
Discover this stylish and move-in ready three bedroom, three bathroom semi-detached home nestled on a quiet, family-friendly street in Oakville's highly desirable Falgarwood community! From the moment you step inside, you'll appreciate the bright, inviting atmosphere and functional open concept layout. The main level offers spacious living and dining areas with laminate flooring perfect for everyday living or entertaining, along with a well-appointed kitchen updated in 2014 featuring stainless steel appliances, ample cabinetry, and porcelain tile flooring. Upstairs, you'll find three generous bedrooms, including a primary suite with double entrance doors, a walk-in closet and private two-piece ensuite, as well as a tastefully updated four-piece main bath. Freshly painted throughout, this home is ready for you to move in and enjoy. Updates include roof (2023), windows (2017), central air conditioner (2016), and furnace (2013). Step outside to a fully fenced backyard with a custom deck and no rear neighbours offering great privacy. The ultra-low monthly condominium fee of $169 covers building insurance, common elements, and parking. Located within walking distance of top-rated schools, parks, trails, and Upper Oakville Shopping Centre. A commuter's dream with easy access to public transit, major highways, and the GO Station. A perfect blend of comfort, style, and everyday convenience in one of Oakville's most established and family-oriented neighbourhoods! (id:60365)
3335 Mockingbird Common
Oakville, Ontario
3 Bdrms, 2041 Sft by MPAC, backing to Greenspace.Upgraded , 9Ft Smooth Ceilings on main, Luxurious 5 Pce Ensuite W/I closet. Open Concept, Eat-In Kitchen. W/O To Yard, Direct Access To Garage, Upgraded Kitchen & Bathrm. 2nd Fl Laundry. Located In Desired North Oakville Area, Trafalgar/ Dundas, Surounded By Plaza & Banks. Close To Schools, Shopping Malls, Restaurant, Transit, Quick Access To Hwy 403, 407, QEW (id:60365)
Upper - 99 Stewardship Road E
Brampton, Ontario
Welcome to this bright and exceptionally spacious 3-bedroom, 3-bath upper-level townhome nestled in one of Brampton's most sought-after, family-friendly neighborhoods. The open-concept main floor is enhanced by expansive windows that bathe the home in natural light, creating a warm and sophisticated ambiance. Thoughtfully designed with generous principal rooms, the residence features a well-appointed primary suite complete with an ensuite bath and ample closet space. Enjoy the convenience of a private single-car garage complemented by an additional driveway parking space. Ideally located within close proximity to esteemed Brampton schools, serene parks, and a variety of shopping plazas offering groceries, dining, and essential services. Commuters will appreciate the seamless access to Hwy 410, Hwy 401, and Hwy 407, as well as the nearby Mount Pleasant GO Station. Community centers, walking trails, and recreational amenities further enhance the lifestyle appeal of this exceptional Ltn. This beautifully maintained home offers the perfect blend of spacious living, modern comfort, and unparalleled convenience-an outstanding opportunity not to be missed. (id:60365)
1001 - 350 Rathburn Road W
Mississauga, Ontario
A rare, unmatched condo experience is now available! This spacious 1+Den suite offers 859 sq. ft. of sun-filled living, with all utilities included. Enjoy breathtaking, southwest views from every corner, featuring a large primary bedroom with a deep walk-in closet, a bright eat-in kitchen with stunning views, and open living and dining areas ideal for entertaining or working from home. This well-managed, meticulously maintained building offers incredible value and convenience, complete with 1 parking space and 1 extra large locker, all just steps from Square One, Sheridan College, great restaurants, schools, and transit. Don't be shy and drop by to see your future home for yourself! (id:60365)
4367 Kerry Drive
Burlington, Ontario
Discover the charm and versatility of this spacious 3+1 bedroom, 2 bathroom detached home on a sprawling corner lot. This charming 4-level side-split has been lovingly maintained and offers both functionality and opportunity in every corner. The property boasts stunning landscaping and a generous 2-car garage, along with a separate side entrance offering flexibility and potential for a variety of uses. With an unfinished basement ready for your creative touch, this home presents an excellent opportunity to make it your own. Short walking distance from Nelson park which offers abundance of activities as swimming pool, splash pads, children's playground, skateboard park and sports fields, The landmark Paletta Lakefront Park and Mansion as well top rated elementary and secondary schools. Don't miss out on this unique property in a desirable neighborhood! (id:60365)
88 Olde Town Road
Brampton, Ontario
Unique & fully upgraded home featuring two rental potential units in a legal basement designed for comfort and privacy for all occupants. Discover the best of both worlds in this meticulously maintained 4+3 Bed, 5 Bath home offering approx. 3500 sq. ft. of total living space in Most Desirable neighborhood of Brampton-Fletcher's Creek South. The bright main floor welcomes you with gleaming hardwood floors, porcelain glazed tiles floor on the entrance through to the kitchen, freshly painted walls with professional wainscoting to give executive feel. The heart of the home- a big modern kitchen with stainless steel appliances, Quartz countertop/backsplash with a huge island in the center, Separate living, dining, and family rooms for added space and comfort. Carpet Free House. Key Upgrades: Electric panel upgraded to 200Amp, 2 new laundry units, installed whole house water purification system by Lifetime for exceptionally clean water for drinking & other domestic use, Pot lights on main floor. Main door upgraded from single to double door with brand new design, Kitchen (2023), Legal basement (2022), Roof (2018), AC (2020), Backyard/front yard landscaping (2022). Features a legal 2-bedroom basement suite with separate entrance and self-contained amenities - ideal for use by a family member. Second half of basement with separate entrance and four-piece ensuite bath - ideal for use as a home office, kids' play area, or rental potential. This is more than just a home; it's a strategic move towards financial freedom. Minutes to Hwy 401/407/403. Close proximity to public school, daycare, restaurants, grocery stores, shopping plazas, gas stations etc. (id:60365)
498 Tremblant Court
Mississauga, Ontario
Bright And Spacious 4-Bedroom, 3-Bathroom Detached Home With A Finished Bsmt With A Separate Entrance And Situated On A Premium Corner Lot With A Spacious Enclosed Porch. This Sun-Filled Home Features An Open Concept Layout With A Double Door Entry And A Large Welcoming Foyer. The Main And Second Floors Are Finished With Hardwood Flooring And Complemented By An Oak Staircase. The Large Family Room With A Cozy Fireplace Is Perfect For Gatherings. The Upgraded Kitchen Is Complete With Stainless Steel Appliances, Granite Countertops, And A Breakfast Bar. The Primary Bedroom Offers A Five-Piece Ensuite And A Walk-In Closet. The Home Also Includes A Spacious One-Bedroom, Two-Bathroom Basement Apartment With A Private Entrance And Open-Concept Living, Dining, And Kitchen Areas, Ideal For Extended Family Or Rental Income. Conveniently Located Just Minutes From Heartland Town Centre, Highways 401, 403, 407, And 410, As Well As Top-Rated Schools And Parks. **EXTRAS** S/S Fridge, S/S Stove, S/S Dishwasher, Washer, Dryer, (Basement: Fridge, Stove, Dishwasher & Dryer), Shed In The Backyard, All Light Fixtures & CAC. The Hot Water Tank Is Rental. (id:60365)
201 - 350 Webb Drive
Mississauga, Ontario
Rare 3-bedroom plus den, 2-bath condo at The Platinum, 350 Webb Drive - boasting 1,523 square feet, this is among the largest 3-bedroom plus den layouts in the building, offering unique comfort and space for families or professionals. The sun-filled corner unit features a modern open kitchen with stainless steel appliances, seamless countertops, stylish pot lights, and fresh window coverings throughout. Expansive living and dining areas overlook the outdoors, while the ensuite laundry and generous storage space provide convenience. The Platinum offers fantastic Amenities - indoor pool, whirlpool, gym, sauna, party and recreation rooms, lush gardens, concierge and visitor parking. Maintenance fees cover water, heat, building insurance, CAC, parking and common elements. ***Live steps from Celebration Square, Square One, Sheridan College, dining, parks, and transit - enjoy vibrant city living with relaxing green spaces just outside your door. Units of this size are rarely available, making this an outstanding opportunity for those seeking LARGER space and PRIME location.*** (id:60365)
A-3309 - 5105 Hurontario Street
Mississauga, Ontario
Welcome to the world of Canopy Towers, a captivating and an inspiring example of complete living embraced by stunning lifestyle amenities. Featuring this 1 bedroom 482 sq. ft. plus a gorgeous outdoor balcony.Poised in the urban hub of Mississauga along Hurontario Street and Eglinton Avenue, this stylish building showcases a sleek 34 storey tower rising from a 6 storey podium that extends around the building providing a stunning commercial and residential face at ground level. The contemporary facade of the tower will have a prominent design making it a distinct addition to the Mississauga skyline. Tucked in behind the podium is a curved "lifestyle" canopy on the second floor. Below it acts as a shielded central porte cochere for residents entering the building. Above it - a lushly landscaped canopy serves as a sanctuary with amazing outdoor amenity space connected to incredible indoor amenities. Add this to an ideal location adjacent to Mississauga transit (and the future Hurontario LRT), life at Canopy Towers is above all. (id:60365)
47 - 8500 Torbram Road
Brampton, Ontario
Clean 1,500 Sq.Ft. With Direct Street Exposure On Torbram Rd. Oversized Drive-In Door (12' High X 14' Wide) In Spacious Shipping Area. High 19' Ceilings In Warehouse With Bonus Mezzanine (Not Included In Square Footage). Many Uses Permitted. Well-Managed Complex. Don't Miss !!! (id:60365)

