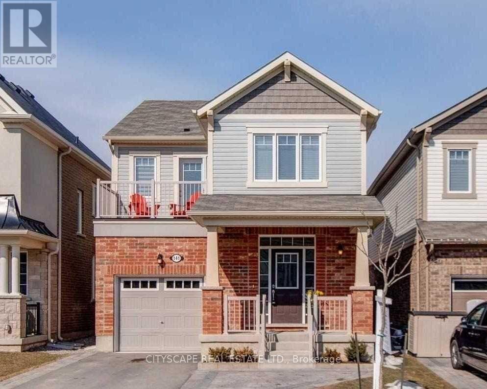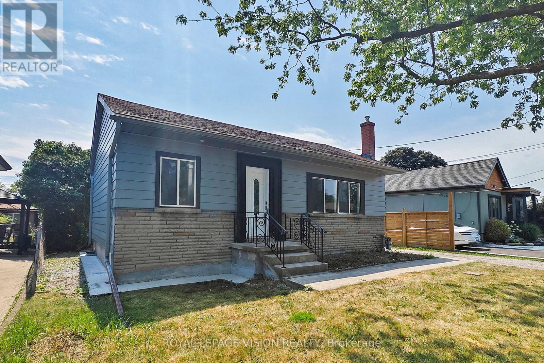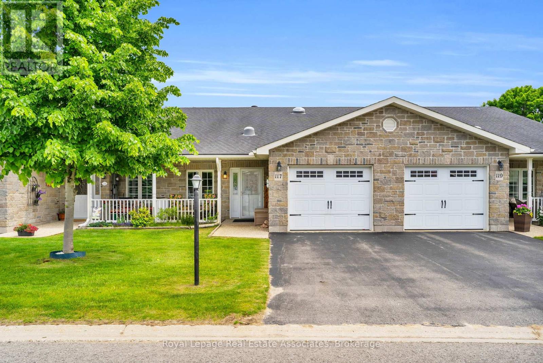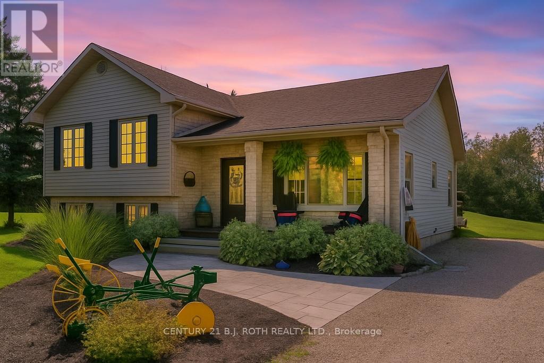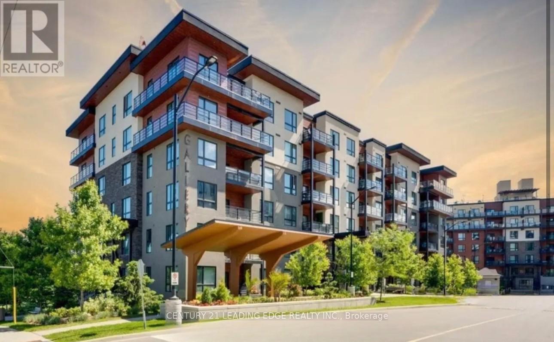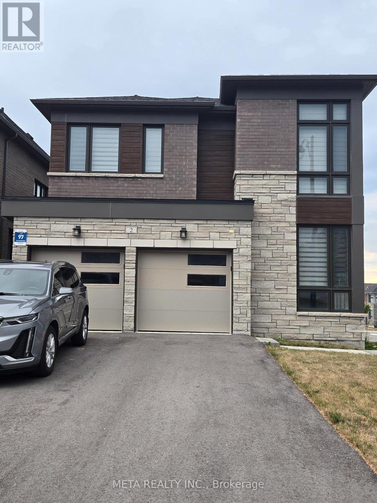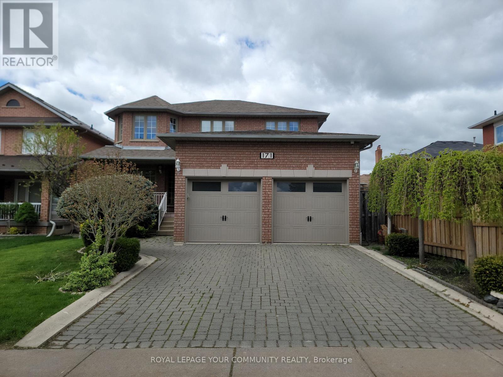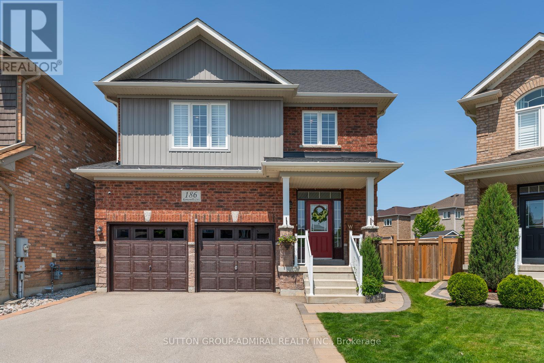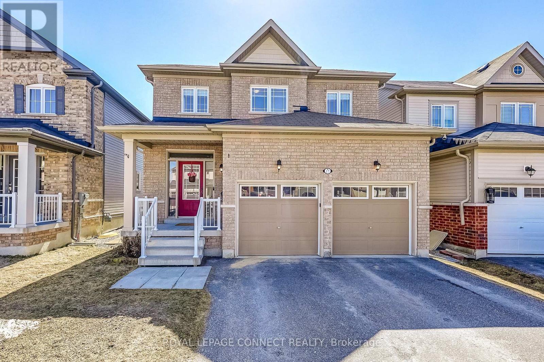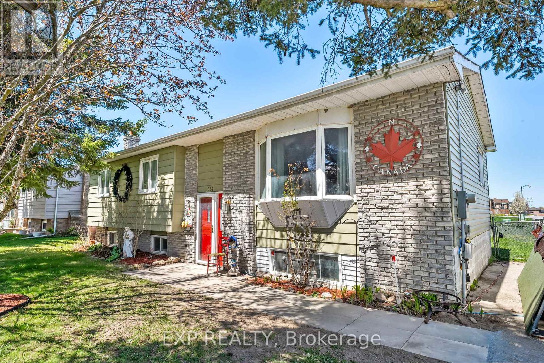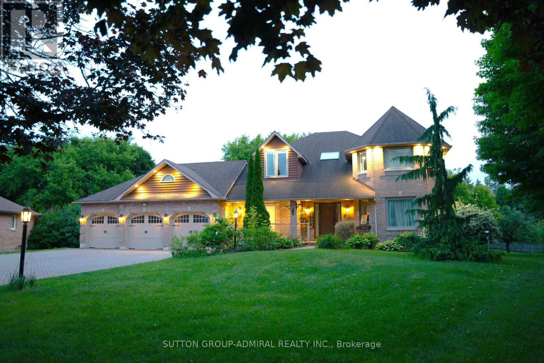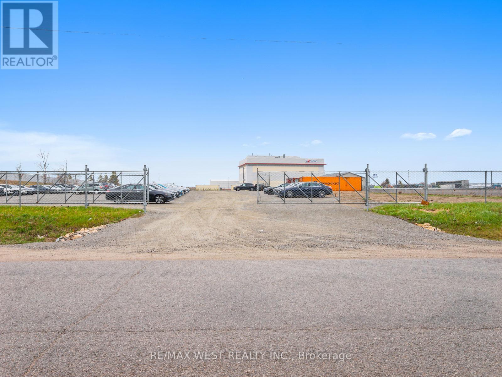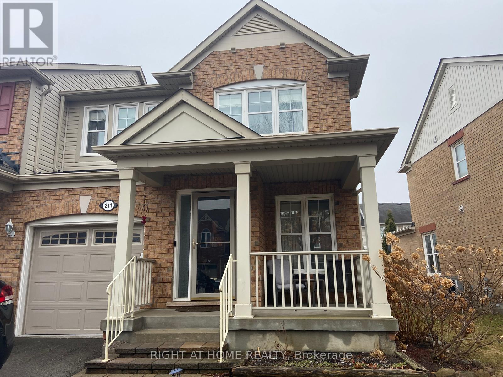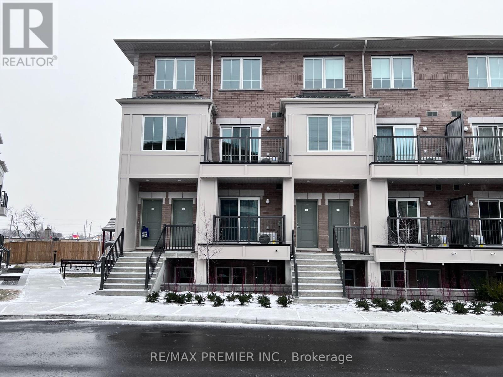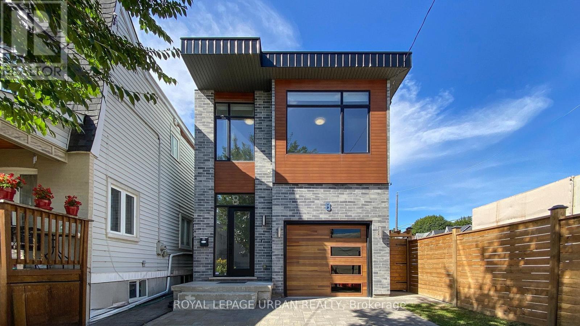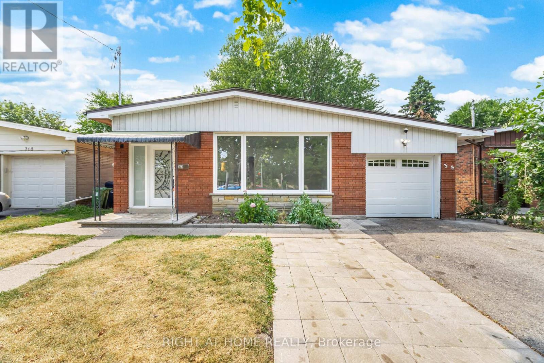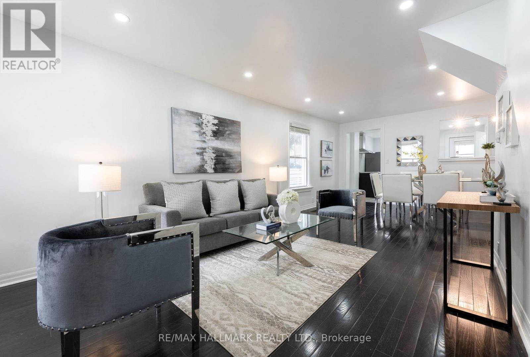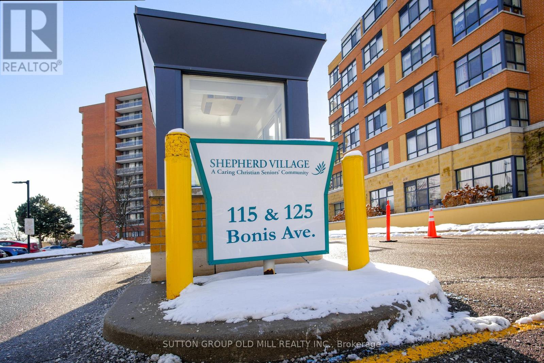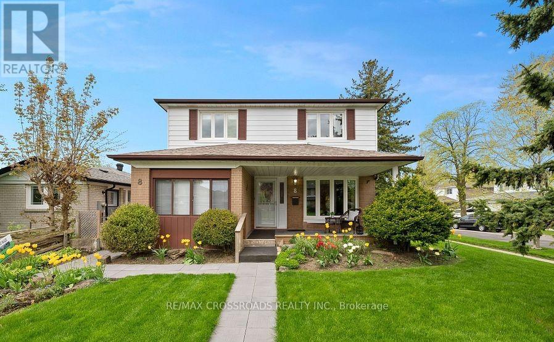141 Hatt Court
Milton, Ontario
Stunning 4-Bed, 3-Bath Home with Finished Basement in a Highly Desirable Neighborhood! Features include separate living & dining rooms, a spacious family room with fireplace and large windows, a modern kitchen with breakfast bar and high-end stainless steel appliances, 9-ft ceilings, pot lights, upgraded hardwood floors, and second-floor laundry. The master ensuite boasts a frameless glass shower, and there's a second-floor balcony for added charm. Enjoy direct garage access, concrete landscaping with extra parking, and no sidewalk for maximum driveway space. Located close to top-rated schools & parks, this home is a true gem! (id:60365)
Bsmt - 3 Casa Lane
Brampton, Ontario
Beautiful, Newly Renovated 2-Bedroom, 1-Bathroom Basement Apartment Available For Rent In a Quiet, Family-Friendly Neighborhood in The Desirable Vales of Castlemore Community of Brampton. This Spacious Unit Features a Large Living Area, a Modern Kitchen With Appliances, In-Suite Laundry (Washer and Dryer), 1 Parking Space, Carpet Free, and Ample Storage. Enjoy a Private Entrance and Plenty of Natural Light. Located Close to Public Transit (Airport Road), Shopping Centers, Parks, and Schools. Ideal For Professionals or Small Families. Tenants to pay 50% Utilities. Looking for AAA++ Tenants! Perfect for a small, working family! No pets/no smoking. Don't Miss Out on This Fantastic Rental Opportunity! BOOK YOUR SHOWING TODAY! (id:60365)
406 Marf Avenue
Mississauga, Ontario
Don't miss your chance to own a charming bungalow on a spacious 50 x 132 ft lot in the highly sought-after Mineola neighborhood. This move-in ready home has been freshly painted throughout and features numerous recent upgrades. Enjoy cooking in the fully remodelled kitchen (2025), complete with quartz countertops, custom cabinetry, and brand new stainless steel appliances. Both bathrooms are newly built (2025), and the home boasts new laminate flooring throughout the main floor and finished basement.The lower level features a separate entrance and a 3-piece bathroom, offering ideal space for a teenagers retreat, home office, or in-law suite.Convenience is key to this property, located in one of the best school districts with easy access to the QEW, Community Centre, Parks, Lake Ontario, and the Port Credit GO Train station. This home is truly move-in ready, inviting you to make it your own and enjoy all that this vibrant community has to offer. (id:60365)
706 - 5 Lisa Street
Brampton, Ontario
SEE ADDITIONAL REMARKS TO DATA FORM (id:60365)
63 Fairlane Avenue
Barrie, Ontario
Discover refined living with this exquisitely upgraded 3-bedroom townhome, perfectly situated in South Barrie's prestigious Yonge St. and GO Station community, where style, convenience, and modern comfort come together seamlessly. **Enjoy effortless commuting to the GTA **with the GO Station at your doorstep, and indulge in over **1,300 sq. ft. **of thoughtfully designed space ,including a beautifully finished 1,178 sq. ft. interior and a **private 165 sq. ft. sundeck** ideal for entertaining or unwinding. Elegance radiates throughout with smooth designer ceilings, gleaming**quartz countertops** in both kitchen and bathrooms, **engineered laminate flooring** for timeless appeal, a custom-stained staircase with sleek iron pickets, and an **upgraded designer trim package**. Tailored for families and professionals alike, this prime location offers access to*top-rated schools*, scenic parks, Barrie's sparkling waterfront, and a vibrant mix of shopping and dining. With public transit steps away and essential amenities close at hand, this residence offers the perfect harmony of sophistication, convenience, and peace of mind. (id:60365)
117 Greenway Drive
Wasaga Beach, Ontario
Welcome to 117 Greenway Drive, located in the sought-after Country Meadows community in Wasaga Beach a vibrant 55+ neighbourhood offering the best of retirement living. Residents enjoy exclusive access to a private golf course, clubhouse, swimming pool, and more, all included in the monthly fee.This beautifully updated 2-bedroom, 2-bathroom bungalow offers level entry, an open-concept layout, and impressive vaulted ceilings. You'll find hardwood flooring throughout, adding warmth and elegance to every room.The kitchen features bright white modern appliances, ample cabinetry, and a seamless flow into the living and dining areas. The living room shines with pot lights, a built-in gas fireplace and entertainment unit, and a walkout to a large rear patio overlooking peaceful trees with golf course views.The primary bedroom includes two closets one a spacious walk-in plus a 3-piece ensuite with stand-alone shower. The second bedroom sits across from a full 4-piece bathroom, ideal for guests. Additional features include a stackable washer/dryer, single-car garage with interior access, and easy access to nearby walking trails, shopping, and Wasaga Beach amenities. This is low-maintenance, luxury living in a welcoming adult lifestyle community! Residents enjoy exclusive access to a private golf course, clubhouse, swimming pool, and more, all included in the monthly fee. (id:60365)
70 Line 12 South Line
Oro-Medonte, Ontario
Welcome to your dream property in the highly sought-after Oro-Medonte area ideally situated between Barrie and Orillia. This beautifully updated3+1 bedroom side split is move-in ready and offers the perfect blend of modern living and spacious, idyllic country life. As you step inside, youllimmediately appreciate the fresh updates throughout, including custom kitchen cabinetry with quartz tops (2022), plank flooring (2022) andpropane forced air furnace and central air conditioning (June 2024). The open concept layout is perfect for family gatherings and entertaining,with a spacious living and dining area that flows seamlessly into the heart of the home. The large windows and doors invite natural light to fillevery room, enhancing the home's warm and inviting atmosphere. Upstairs, you'll find 3 bedrooms, including a primary suite with a 3 pieceensuite that offers a peaceful retreat and scenic views of the surrounding property from the sliding doors leading to an elevated deck. The lowerlevel boasts a bright open family room complete with modern shiplap finishes, custom built in wall units and gas fireplace along with a 3 piecebathroom, additional bedroom and separate laundry room. Step outside and prepare to be wowed by the incredible 30'x40' workshop (2020)with hydro, 2 overhead doors and epoxy floor making it an absolute dream for hobbyists, contractors, or anyone in need of a large work space. This workshop is fully equipped with ample storage, and offers plenty of room for projects, equipment, or even a home business. The property sits on a coveted 8.9 acre parcel with highway exposure while providing a perfect blend of open space and natural beauty. Easy access to major highways, schools, shopping, and abundant recreational amenities. This is truly a rare opportunity to own a move-in-ready home with all the space you need for both living and work! (id:60365)
209 - 300 Essa Rd
Barrie, Ontario
Many reasons why you will love this condo suite! It is truly the perfect place to call home!! Welcome to unit #209 at The Gallery Condos in beautiful Barrie! This stunning, spacious, sun-filled, move-in-ready condo unit offers approximately 1,250 square feet with a inviting open concept layout, 2 bedrooms plus a spacious den that can easily serve as a 3rd bedroom, 2 full baths, and plenty of room for comfortable living. The beautiful, new white kitchen is equipped with stainless steel appliances, granite countertops, and a stylish tile backsplash, along with an island that includes a breakfast bar and a generous size pantry for extra storage. Enjoy the large living area with a walk-out to a private balcony, the primary bedroom complete with a walk-in closet, custom organizers and an ensuite bathroom featuring a glass shower. Additional highlights include a sizable laundry room with plenty of storage and two parking spaces, one underground with a large locker attached and one surface parking space. Conveniently located just minutes from parks, trails, shops, restaurants, and Highway 400, only 10 minutes away from Barrie's waterfront and all the amazing amenities Barrie has to offer. Seriously shows 10+++!! Must see! (id:60365)
292 St Vincent Street
Barrie, Ontario
Amazing Location, Walk To schools, collage, Amenities $ Public Transit. 3 Parking Space. separate Laundry, large windows, Fully Fenced Backyard, Ensuit Laundry (id:60365)
304 Delia Street
Orillia, Ontario
Entire home, very private! Bright & Updated Home for Lease in Desirable Family Neighbourhood! This charming and well-maintained home offers 3 bedrooms and 1.5 bathrooms, perfect for seniors, families or professionals. Enjoy the open concept kitchen featuring vaulted ceilings, skylights, and modern finishes, with a walkout to a large, fenced backyard ideal for outdoor entertaining. The cozy living room is filled with natural light from oversized windows. Additional features include in-unit laundry with extra storage, a forced air natural gas furnace & AC , metal roof, and ample parking on a long paved driveway. Located within walking distance to Lake Simcoe, Lake Couchiching, beaches and just minutes to downtown Orillia, shops, restaurants, the hospital, and more! Available for one year lease - inquire today! (id:60365)
2 Periwinkle Road
Springwater, Ontario
An Absolute Incredible Opportunity To Live In A Luxury Three Year New, Highly Upgraded Detached Home At An Amazing New Neighborhood (Midhurst Valley). This Premium Corner Lot Home Features Modern Elevation, Double Door Entry, Sept Liv/ Family/ Den, Hardwood On Main Floor, Upgraded Kitchen Counter Tops, Sink, Backsplash, Appliances, Open Concept, Smooth Ceilings, 4 Huge Bedrooms, 3.5 Bathrooms, Glass Showers, W/In Closets, Free Standing Bathtub (id:60365)
14 Daisy Street
Springwater, Ontario
New house to live 3+1 Bedroom, Built in 2023, Rare opportunity to enjoy with new appliance and bedroom. Large open main floor with separate family room. Stunning kitchen island and plenty of kitchen cabinet storage space! Brand new Samsung appliances! The master bedroom features a spa-like 5 piece ensuite and a large walk-in closet and one extra decent room for kids or home office, Additionally one Den for Yoga or worship. Brand new: fridge, stove, Rang-hood-microwave, dishwasher, washer, dryer. Two car parking including garage. (id:60365)
71 Trench Street
Richmond Hill, Ontario
** Mill Pond Heritage Home James Freek BRICKMAKER 1860 Circa; Wm. Powell Jr c1885 ** Current Owner has spent over $400K in renovating and adding a New Primary Bdrm with Full Ensuite ** All 3 Updated Full Bathrooms, 2 Kitchens, Hardwood Floors throughout, Updated Plumbing and Hot Water Heating and Radiant Heating and New Gas Fireplace; 4 Direct Vent AC wall Units; Superb 1-bdrm In-Law Suite with Direct "Elevator Like" Chair Lift ** MUST SEE TO BELIEVE the RENOVATIONS TO THIS HERTAGE HOME ** (id:60365)
54 West Borough Street
Markham, Ontario
Wonderful Family Home on a Quiet Cres in a Lovely Neighbourhood of Thornhill. End Unit So Only One Neighbouring Town. Like a Semi. Note Huge Lot Size and Shape. Two Separate Areas to Enjoy. One Fully Interlocked with a Walk Out From the Side, Main Level, and the Other Is a Walk Out from The Basement. Original Finishes in this Home and Due to the Lot Size and Location, Fantastic Opportunity to Increase its Value. Direct Entry From The Garage. Finished Walk out Basement with a Three Piece Washroom. (id:60365)
39 Ewen Drive
Uxbridge, Ontario
Welcome to 39 Ewen Drive in the heart of Uxbridge! This popular Testa Tammy bungalow sits on a tranquil cul-de-sac, offering a low-traffic location with easy access to everything you need. With 3 bedrooms and 2 bathrooms, this well-maintained home offers a thoughtful layout and inviting spaces. The main level boasts a spacious living room, a formal dining room, and a cozy family room with hardwood floors and a fireplace perfect for everyday living and entertaining. The bright eat-in kitchen walks out to a deck and patio, ideal for outdoor dining and backyard fun. You'll find two generous bedrooms on the main level, with a third bedroom on the finished lower level, providing flexibility for guests, a home office, or teen retreat. This home also features a fully fenced 55 x 110 ft lot with two gates, an attached garage with interior access, and is equipped with a WiFi-enabled Generac whole-home backup generator for peace of mind. Enjoy the comfort of forced air heating, central air, and central vac. Nature enthusiasts and families will love being steps from the Ewen Trail, which connects to Elgin Park and the Trans Canada Trail perfect for morning walks or weekend bike rides. Plus, you're just a short stroll to downtown Uxbridge, schools, parks, shopping, and more. Roof replaced in 2019. This home checks all the boxes location, layout, lifestyle. Dont miss the opportunity to make 39 Ewen Drive your next address! (id:60365)
Bsmt - 171 Dolores Crescent
Vaughan, Ontario
This beautifully maintained, modern, and functional basement apartment offers a delightful living space, with utilities included in the rental price.. The unit features a private, separate entrance, a generously sized bedroom, a spacious open-concept living area and kitchen, and a well-appointed washroom with a stand-up shower. It also includes in-suite laundry and additional storage space, along with a designated parking spot in the driveway. This lovely basement apartment is situated on a tranquil, tree-lined street. The apartment boasts a bedroom complete with a closet that includes custom-built shelving. The location offers close proximity to excellent schools, convenient transportation options, various shopping centers, and easy access to highways 427 and 407.The apartment is located near Martin Grove Road and Highway 27.Do not miss this wonderful opportunity to reside in the Elder Mills community. (id:60365)
186 Romanelli Crescent
Bradford West Gwillimbury, Ontario
Live in the heart of Bradford West Gwillimbury, in a beautifully upgraded detached home situated on a premium pie-shaped lot measuring 36 x 110 feet. This spacious home offers 4 beds and 3 baths, perfect for families seeking both comfort and functionality. Inside, you'll find upgraded laminate flooring throughout the main and second floors, Liberty Oak-stained stair railings with black metal spindles, and a stunning two-sided gas fireplace framed to the ceiling, with California shutters, adding warmth and style to the living space. The kitchen is a chef's dream, featuring quartz countertops, a white marble backsplash, upgraded 8 stainless steel cabinet hardware, a double under-mount sink with pull-out faucet, angled upper cabinets with glass finish, and pendant lighting over the breakfast bar. All bathrooms include upgraded under-mount vanity sinks, Eva granite-finish faucets, and matching quartz countertops. The primary ensuite bath boasts a seamless glass shower with chrome hinges and a luxurious jacuzzi/whirlpool corner tub. Additional highlights include second-floor laundry, California shutters in 2 bedrooms, upgraded tile flooring in the foyer, kitchen, powder room, and bathrooms, and a cold storage room under the front porch. The unfinished basement offers potential for a separate entrance, adding great value and flexibility. Outdoors, enjoy the professionally landscaped exterior with interlocking at the front, a backyard patio, a dedicated fire pit area, and a paved section ideal for a future swimming pool. The extended driveway can accommodate 6 to 8 vehicles, making this home ideal for large or multi-generational families. With thoughtful upgrades throughout and excellent curb appeal, 186 Romanelli Crescent delivers comfort, convenience, and elegance in one of Bradford's most desirable neighbourhoods. (id:60365)
17 Don Hadden Crescent
Brock, Ontario
A breath taking home in a highly sought after location just a short distance from the Community Centre, park , library and School. Minutes from the charming town of Sunderland where you can experience that "Hallmark movie" feel, strolling through the streets, browsing Home Hardware, picking up groceries or dining at a local favourite. This spacious 4 plus 1 bedroom , 4 bathroom detached home offers over 2700 sq feet of beautifully designed living space. Enjoy direct access from the garage into a functional mudroom, perfect for kicking off boots and staying organized. The oversized front hall closet offers ample storage, easily accommodating everything from coats and shoes, to strollers. Every detail in this stunning home has been thoughtfully planned to create a true showstopper. This home offers a well planned layout, stylish decor and on trend neutral finishes. A sleek electric fireplace is seamlessly integrated into a stunning feature wall, creating a stylish focal point, that is sure to impress. The main floor space is enhanced by the upgraded 9 foot ceilings and large windows, giving an open and airy feel. The Open concept floor plan allows seamless interaction between the kitchen, living and dining rooms while preparing meals. Unwind at the end of the day in the expansive primary bedroom, complete with ample space for a cozy sitting area! The second floor laundry area conveniently located near all four bedrooms, adds effortless functionality, eliminating the need to carry laundry up and down the stairs. The fully finished basement completed in 2024 offers a versatile additional bedroom, ideal for overnight guests, a home office, or a craft room. Completed in 2025, the brand new basement bathroom showcases modern finishes and stylish design, an elegant addition that perfectly completes the space. (id:60365)
105 Collier Crescent
Essa, Ontario
Welcome to 105 Collier Crescent, a bright and inviting 3-bedroom, 1-bathroom end-unit townhome perfectly situated in a family-friendly neighbourhood in the growing community of Angus. Backing onto peaceful greenspace, this home offers both privacy and a touch of nature right in your backyard. Inside, youll find an abundance of natural light throughout, a large eat-in kitchen ideal for family meals, and a functional layout that maximizes space. The updated staircase (2022) adds a modern touch and enhances the flow of the home. Step outside to enjoy a fully fenced backyard, complete with a deck perfect for entertaining or relaxing after a long day. Whether youre a first-time buyer, downsizing, or looking for an investment, this home has plenty to offer. With its convenient location close to schools, parks, and local amenities, 105 Collier Crescent is ready to welcome its next owners. (id:60365)
354 Lakeland Crescent
Brock, Ontario
his raised bungalow in Beavertons family-friendly Township of Brock is full of potential! Set on a generous corner lot, it offers 3+1 bedrooms and 1 bathroom-an ideal layout for growing families or savvy investors. Recent updates include a new furnace, electrical breaker panel, and roof, providing added comfort and peace of mind. The partially finished basement features impressive ceiling height and ample space for customization. Outside, the large backyard stands out with three separate sheds and a partially enclosed porch, perfect for storage or outdoor relaxation. Conveniently located near schools, shopping, and local amenities, this home is a fantastic opportunity to make your own! (id:60365)
9 - 70 Baynes Way
Bradford West Gwillimbury, Ontario
Welcome to this rare end-unit 4-bedroom Urban Town built by Cachet Homes, offering over 2,000 sq ft of stylish, functional living in the heart of Bradford. Located just minutes from the GO Transit station and everyday amenities. This home is perfect for families and commuters alike. Property Highlights: Stained oak hardwood flooring and staircase throughout for a warm, elegant finish. Modern kitchen with quartz countertops, subway tile backsplash, centre island, and premium stainless steel appliances. Sun-filled unit with expansive windows and abundant natural light. LED pot lights with dimmer switches on the main level, allowing you to set the perfect mood for any occasion. Primary bedroom on the second level with a spa-inspired ensuite and walk-in closet. Third level features two additional bedrooms with walk-out access to a private balcony. Wraparound rooftop terrace offers a private retreat for entertaining or relaxing under the stars. Rare 2 underground parking spots with EV charging capability plus spacious storage locker. Thoughtfully designed layout with generous living areas and upscale finishes throughout. This exceptional townhome combines luxury, smart features, and unbeatable location in one of Bradfords most desirable communities. Whether you're hosting on the rooftop, enjoying the ambiance of the main level, or commuting with ease, this home has it all. Don't miss your opportunity to own this standout property! (id:60365)
15 Windor Court
Brock, Ontario
Attention First Time Buyers, Downsizers and Growing Families! This homes' unique layout works for all stages of home ownership! Sought after, solid brick bungalow in area of premium built 'Barkey' homes located in the growing town of Cannington has so much to offer! Cul-de-sac property is deceiving as the property opens up and is 5 sided irregular. If you are downsizing, this homes' layout offers one floor living with addtional huge spaces downstairs for company or live in companion options. If your a first time buyer or growing family, the layout offers plenty of room variations to meet your families needs. Main floor has large open living and dining and a sunroom (family room) that over looks the backyard and fields with no neighbours. The kitchen has been updated and has space for eat in or an island and a patio door for bright and workable space. Lower level boasts huge additonal recreation room, over sized laundry room, additional bonus room with closets and 3 pc bathroom that would be a teenagers delight or a extended family opportunity in the waiting. Separate Brick Garage and Garden Shed complete the package. Local Public School offers French Immersion and Local High School close by. (id:60365)
22 John Smith Street
East Gwillimbury, Ontario
***Check Out the Virtual Tour***The backyard is fully fenced with a 135 feet deep lot, perfect for privacy, kids, or pets.. Welcome to this beautifully designed home offering 3451 sq.ft of bright and functional living space. The thoughtful layout includes 4 spacious bedrooms, a second-floor laundry room, and an impressive great room with 12-ft ceilings. Enjoy smooth ceilings & hardwood throughout. Conveniently located just steps from Yonge Street and within minutes of Hwy 404/400, the GO Station, Costco, Upper Canada Mall, LA Fitness, Walmart, and more. (id:60365)
60 Maple Way
East Gwillimbury, Ontario
Welcome To 60 Maple Way, Where Modern Luxury Meets Timeless Elegance! Nestled On Large Pie-Shaped Lot In The Prestigious Community of East Gwillimbury, "Sharon" ! Step inside to a beautifully renovated interior that features high-end finishes and spacious living areas, perfect for both entertaining and family relaxation. This beautiful property boasts 4+1 generously sized bedrooms and 5 fully renovated bathrooms, which is perfect for a large family. Each bedroom features custom closets, providing ample storage and a touch of sophistication throughout. A dedicated home office on the main floor provides a quiet and comfortable space for work or study, while the open-concept design flows seamlessly throughout. The modern kitchen is equipped with top-of-the-line appliances, a large central island, and custom cabinetry, Ideal for both casual dining and hosting guests. The Second floor includes two skylights, filling the home with natural light and enhancing its airy, open feel **Second Floor Laundry For More Conveniences**. The outdoor space is a true retreat, Sunny south exposure, a spacious deck overlooking the lush backyard, mature trees, and a relaxing inground pool, perfect for hot summer days and poolside gatherings. A fully fenced yard provides enhanced privacy, creating an oasis for you to enjoy. The fully finished basement, with a separate entrance, offers even more flexibility, featuring a cozy bedroom, a 3-piece bathroom, a bar, and a sauna. Whether you need space for extended family, a nanny suite, a rental suite, or a personal getaway, the possibilities are endless. The home also includes a 3-car garage, providing plenty of space for vehicles and storage. Close to schools, parks, and major amenities. This exceptional property truly offers everything you need and more. it's A Must-See! (id:60365)
12 Tupling Street
Bradford West Gwillimbury, Ontario
Stunning New Quality Built Home Loaded W/Upgrades Backing On To Park In Amazing Location! Sun-Filled Flr Plan, Gorgeous Hdwd Flrs & Stairs, Family Rm W/Gas F/Pl Open To Chef's Kitchen W/Quartz Counters, Stainless Steel appliances, Stylish Range Hood . W/O To Yard, Large Bdrms - All W/Upgraded Baths W/Quartz Counters - Master W/Spa-Like Bath Feat. Glass Shower & W/I Closet,Oversized Garage, 2nd Master Bdrm W/Full Ensuite. Finished garage with insulation and heating for complete climate controlled car storage. There is also additional shelving and central vac outlet. Every room is equipped with CAT-5 cabling for permanent and wifi-free internet connection. Newfront entrance door and new garage door. (id:60365)
2457 Doral Drive
Innisfil, Ontario
Prime 2-Acre Industrial Lot in Innisfils Fastest-Growing Commercial HubFully graded, graveled, fenced & gated 2 acres (unserviced) in the thriving Innisfil Industrial Parkjust off Innisfil Beach Rd and Hwy 400. Ramp upgrades and major new builds are transforming this corridor into a marquee commercial/industrial destination. Surrounded by national brands (auto OEMs, warehouses, modern industrial), the site offers top exposure, quick highway access, and serious long-term growth. ~10 min to Barrie, ~20 min to Bradford.Zoning: IBP-5 (Industrial Business Park)Uses include: outside storage, warehouse/distribution, truck terminal, manufacturing, equipment sales, farm dealer, auto body, dealership, office, restaurant, convenience store, cannabis, school/training centre, veterinary clinic, hotel/motelplus light industrial, warehousing, and contractors yards.Why this site: highway visibility, modern neighbours, booming demand, and scarce premium industrial land in a blue-chip park. (id:60365)
35 Delmark Boulevard
Markham, Ontario
This 2 storey home is fully framed inside and is ready for your finishing touches. A perfect opportunity to customize to your taste . Interior work needed **Flooring installation *** Wall finishing(drywall & painting, trim)*** Kitchen ***Bathrooms***Ideal for Contractors, Investors or Homeowners looking to complete a project to their own standards- Structure in place----Bring your vision to life-Located in an Established Neighbourhood (id:60365)
(Main & 2nd Floor) - 211 Chilcott Crescent
Newmarket, Ontario
Welcome to 211 Chilcott Crescent! Situated in the highly sought-after Woodland Hill Community, this executive End-unit townhome offers style, comfort, and convenience in one of Newmarket's best neighborhoods.*** 3 Bedrooms ** 2 Full Bathrooms + Powder Room * Private Driveway & Garage ** Key Features: Bright, elegant layout with abundant natural light, Gleaming hardwood floors on main level, Separate formal dining room, Spacious kitchen with island, ample storage, and walk-out to large composite deck, Eat-in area with access to beautifully landscaped, fully fenced backyard and convenient Direct garage access through kitchen. Covered front porch and private driveway (not shared).Primary bedroom with 4-piece ensuite and walk-in closet. This property is Fully furnished & meticulously maintained. Excellent for entertaining inside & out! ** Location Perks: Minutes to Upper Canada Mall, Hwy 400 & 404. Walking distance to GO Transit, parks, trails, and schools. Close to Southlake Hospital, restaurants, and all essential amenities ** Ideal for professionals, families, or tenants seeking quality and convenience. (id:60365)
2025 Cameron Lott Crescent
Oshawa, Ontario
DREAM house and Location!!!**One year old, unique townhouse in highly desirable North Oshawa community**. Close to 1500 Sq ft of living space, located in the modern area of Oshawa. Overlook to outside from Living Room and Master Bedroom through the balcony. Inside, enjoy a bright open-concept layout with a spacious family room and a modern chefs kitchen featuring stainless steel appliances including gas cooking, extended upper cabinets, and ample storage. Upstairs, generously sized bedrooms provide a restful retreat, including a primary suite with his/her closet and spa-like ensuite. No sidewalk. Just minutes to Harmony Smart Center plaza and Dellpark Recreation Center. Close to All Amenities, Costco, Banks, Schools. Plus, it's just minutes away from Durham College and Ontario Tech University, making it ideal for families, professionals, or Students. Easy Access to Highway 401 and 407. House offers the perfect blend of style, comfort and unbeatable convenience. (id:60365)
39 - 221 Ormond Drive
Oshawa, Ontario
Excellent Opportunity Attention First Time Home Buyers Or Investors. Walking Distance To University Of Oshawa and Durham College. Shopping Center, Places Of Worship. Amenities Include Gym, Bright & Spacious 4 Bedroom + 1 Full Washroom and powder room. Shows well. (id:60365)
1495 O'hara Court
Oshawa, Ontario
Welcome To This Charming & Spacious Semi-Detached Home, Perfectly Situated On A Quiet Court In A Family-Friendly Community Just Steps From Lake Ontario And Waterfront Parks & Trails! Sitting On An Oversized Irregular Lot That Widens To Over 50 Feet At The Rear And Stretches More Than 150 Feet Deep, This Property Offers Exceptional Outdoor Space Rarely Found In The Area. Step Inside To A Welcoming Foyer With A Double Closet, Leading Into A Bright Open-Concept Living And Dining Area - Ideal For Both Entertaining And Everyday Living. The Dining Room Seamlessly Connects To The Timeless Upgraded Kitchen, Complete With Ample Storage, Subway Tile Backsplash, Premium Stainless Steel Appliances, And Built-In Bar Seating For Two. A Walk-Out From The Dining Room Opens Onto An Oversized Multi-Level Deck, Extending Your Living Space Outdoors. Upstairs, You'll Find Two Spacious Bedrooms, Each Filled With Natural Light And Equipped With Generous Storage. A Renovated Washroom Completes The Upper Level. The Finished Basement Offers Flexible Living Options With A Rec Room, Office Area, Laundry, And An Additional Washroom - Perfect For Modern Family Needs. The Private Backyard Is A True Retreat, Featuring A Multi-Level Deck With Privacy Screens, A Large Grassy Area With A Fire Pit, Mature Trees, And An Oversized Storage Shed. For Outdoor Enthusiasts, The Location Is Unbeatable: Enjoy Nearby Trails, Parks, And Waterfront Activities, All Within Walking Distance. With Easy Access To Amenities, Public Transit, And More, This Home Offers The Perfect Balance Of Comfort, Convenience, And Lifestyle. (id:60365)
2 - 480 Beresford Path
Oshawa, Ontario
Experience luxury living in this beautifully designed 2-bedroom executive condo, ideally located in the heart of Oshawa. Featuring two owned parking spaces side by side, this home combines comfort, style, and convenience. The functional layout offers two generously sized bedrooms and a full 4-piece bath, with a private ensuite laundry set neatly across from the bedrooms for added ease.The main level boasts an open-concept floor plan thats perfect for both everyday living and entertaining, complete with a convenient powder room for guests. The modern kitchen includes a breakfast bar and a walk-out to a private balcony, ideal for enjoying morning coffee, outdoor dining, or summer barbecues.With close proximity to schools, shopping, local amenities, public transit, and major highways, this condo provides an unbeatable blend of accessibility and lifestyle. (id:60365)
1108 - 225 Bamburgh Circle
Toronto, Ontario
Well-Maintained Tridel Condominium With A Functional, Spacious Layout. Enjoy Unobstructed, Sun-Filled East Exposure And A Split 2-Bedroom Design Plus A Versatile Solarium, With Walkouts To The Balcony From Both The Solarium And Primary Bedroom. The Solarium Can Easily Serve As A 3rd Bedroom. Features Include Laminate Flooring Throughout, Ensuite Laundry, And 24-Hour Gatehouse Security. Residents Enjoy Exceptional Amenities Such As Indoor And Outdoor Pools, Exercise Room, Squash Court, Recreation Room, Guest Suites, Visitor Parking, And More. Rent Covers All Utilities, Basic Cable TV, And Rogers High-Speed Internet. Conveniently Located Within Walking Distance To TTC, Schools, Foody Mart Supermarket, Banks, Restaurants, Library, And Park, And Just Minutes To Highways 404, 401, And DVP. (id:60365)
8 Gertrude Place
Toronto, Ontario
Welcome to 8 Gertrude Place! Impeccably built in 2016 with timeless all-brick construction, this stunning 3-bedroom, 4-bathroom family home blends modern design with exceptional convenience in one of Torontos most connected neighbourhoods. Offering over 2,300 sq. ft. of bright and functional living space, the open-concept main floor features a sun-filled living and dining area and a chefs kitchen with quartz countertops, stainless steel appliances, and a breakfast bar ideal for family meals or entertaining. Red oak hardwood flooring flows throughout the main and upper levels, while durable vinyl flooring in the basement offers both style and practicality. Upstairs, the spacious primary suite impresses with a walk-in closet, spa-inspired ensuite, and a private walkout to a deckperfect for morning coffee or evening relaxation. Two additional bedrooms and bathrooms provide plenty of space for family or guests, while a built-in garage adds everyday ease. The fully fenced backyard with a cozy patio is ideal for summer BBQs, all framed by mature greenery, and the roof was recently replaced in spring 2025 for peace of mind. Just steps from vibrant Danforth Avenue in Greektown, enjoy some of Torontos best restaurants, cafés, bakeries, and shops, with Pape Subway Station around the corner and the future Ontario Line transit hub underway to elevate connectivity across the city. Combining quality finishes, thoughtful upgrades, and a highly desirable location, this home offers a rare opportunity to enjoy contemporary living with long-term value in one of Torontos most dynamic communities. (id:60365)
8 Gertrude Place
Toronto, Ontario
Welcome to 8 Gertrude Place! Impeccably built in 2016 with timeless all-brick construction, this stunning 3-bedroom, 4-bathroom family home blends modern design with exceptional convenience in one of Torontos most connected neighbourhoods. Offering over 2,300 sq. ft. of bright and functional living space, the open-concept main floor features a sun-filled living and dining area and a chefs kitchen with quartz countertops, stainless steel appliances, and a breakfast bar ideal for family meals or entertaining. Red oak hardwood flooring flows throughout the main and upper levels, while durable vinyl flooring in the basement offers both style and practicality. Upstairs, the spacious primary suite impresses with a walk-in closet, spa-inspired ensuite, and a private walkout to a deck - perfect for morning coffee or evening relaxation. Two additional bedrooms and bathrooms provide plenty of space for family or guests, while a built-in garage adds everyday ease. The fully fenced backyard with a cozy patio is ideal for summer BBQs, all framed by mature greenery, and the roof was recently replaced in spring 2025 for peace of mind. Just steps from vibrant Danforth Avenue in Greektown, enjoy some of Torontos best restaurants, cafés, bakeries, and shops, with Pape Subway Station around the corner and the future Ontario Line transit hub underway to elevate connectivity across the city. Combining quality finishes, thoughtful upgrades, and a highly desirable location, this home offers a rare opportunity to enjoy contemporary living with long-term value in one of Torontos most dynamic communities. (id:60365)
1912 - 1 Lee Centre Drive
Toronto, Ontario
A great opportunity to live in a bright, spacious, 2 bedroom/ 2 washroom suite. Beautiful unobstructed view of North and 401 East with lots of natural light. Huge Master Bedroom with large W/I closet and bathroom. Meticulously maintained & ready to move. Maintenance fees cover hydro, water, heating, and A/C peace of mind built right in, with no surprise bills. Top-tier amenities: indoor swimming pool, fully equipped gym, badminton court, billiards room, party room, quiet library, and a fun kids play area all overseen by 24-hour concierge service. Location location location, minutes away from Hwy 401, walking distance to Scarborough Town Centre, public transit, parks, shopping, Centennial College, UofT Scarborough & more! (id:60365)
38 Fitzpatrick Court
Whitby, Ontario
Beautiful 4 Bedroom Brick Home on a great 143 foot deep lot. Open concept design with a 2-sided gas fireplace in between Living/Dining room and Family room. Sun Filled Eat-In Kitchen with Walkout to fenced deep backyard. convenient main floor Laundry. Entrance from double car garage into the house. Quartz Countertops in kitchen and washrooms. Primary bedroom has walk in closet and 4 piece ensuite washroom having an oval shape soaker tub and separate shower. Finished Basement with L-Shaped Rec room, Storage Space. Large windows in Basement. Walking Distance to restaurant, shops, schools and parks. Close to 407| (id:60365)
8 Speight Court
Ajax, Ontario
Welcome to the luxurious and uniqueness, a spacious executive residence offering over 3,000 sq.ft. of refined living in Tributes prestigious Imagination community. This exquisite 5-bedroom, 4 washroom. Home showcases an open-concept layout, high-end finishes, and meticulous attention to detail throughout. The expansive backyard is a true highlight, featuring multiple sitting areas perfect for entertaining, dining, or enjoying serene family moments. Ideally located at 8 Speight Court in Northeast Ajax, the home offers convenient access to top-rated schools, shopping, libraries, and public transit, including the Ajax GO Station. The neighborhood blends safety, elegance, and community spirit, with bike lanes, sports fields, and family-focused events. For active lifestyles, the nearby Audley Recreation Centre provides pools, fitness facilities, tennis and basketball courts, playgrounds, and scenic trails, completing a rare combination of luxury, convenience, and lifestyle. (id:60365)
348 Bellamy Road N
Toronto, Ontario
**CLICK TO VIEW VIRTUAL 3D TOUR**. This is the House That YOU Have Been Waiting For! It Has Everything You Need, Over 2300 Sqft Finished Living Space, 5 Bedrooms Bungalow + Family Room in Basement For the Upstairs Occupant, 3 Full Washrooms, 2 Kitchens, 2 Laundry Rooms, Separate Side Entrance, Rentable Basement, Loft Style Spiral Staircase 2nd Access to Basement, Newly Renovated & Upgraded Top to Bottom, Distinguished Raised Dining Room Area, Prime Location Near Lawrence & Markham/McCowan Rd, Just Beside Cedarbrae Mall, Huge Backyard Fully Fenced with Privacy Trees, a Backyard Storage Shed, a Backyard Custom Built Workshop, Attached Garage with High Ceilings, Huge Driveway that Can Fit 4 Cars + 1 Parking in Garage! What an Absolute Stunner. Upstairs Kitchen is a Show Stopper with an Extra Wide Pantry, Quartz Countertops, Porcelain Tile Flooring, Stainless Steel Appliances, Double Undermount Sink. NEW A/C, NEW Electrical Panel, NEW Potlights & Elegant Mirrored Closet Slider Doors Throughout Entire House, NEW Front Door with Elegant Design NEW Luxury Vinyl Flooring, NEW Kitchens, NEW Vanities, NEW Tiling, Roof Only 5 Years Old! Walking Distance to TTC Stops, Parks, Schools, College, University, Canadian Tire, No Frills, Winners, Service Ontario, LCBO, Restaurants & More! 401 Exit Just a Couple of Minutes Driving. Eglinton GO Station Just a 4 Minute Drive! Amazing High Quality Neighbors, Perfect for Any Family. Don't Miss Out on this Opportunity! (id:60365)
B - 428 Woodfield Road
Toronto, Ontario
Beautiful Brand New 2-Bedroom Suite in the East End!Be the first to live in this freshly built unit featuring a modern open-concept layout, two spacious bedrooms, and a walk-out to a private backyard. Enjoy the convenience of a storage shed for all your seasonal items. Located in a vibrant and sought after neighbourhood with easy access to transit, parks, shops, and schools the perfect blend of comfort and city living. (id:60365)
106 Willow Avenue
Toronto, Ontario
Detached, Detached, Detached, Stunning 3-Bedroom, 3-Bathroom Detached Home, 3 Car Driveway Parking In The Heart of the Beaches!! The Open-Concept Main Floor Features A Spacious Living And Dining Area, Complemented By A Sleek Renovated Kitchen Outfitted With Brand-New Stainless Steel Appliances, Refrigerator With Double French Doors. Upstairs Features 3 Spacious Bedrooms. Fully Finished Basement Perfect For A Rec Room, Home Office, Or Guest Suite. Upgrades, Including New Appliances (2025), Pot Lights Throughout (2025), Freshly Painted (2025), New Interior Doors (2025), Basement Finished (2025) New Bathrooms (2025) Paved Driveway (2024), New Fencing (2024), Stunning Stone Walkway Landscaping (2024) , New Goodman 2 Stage Furnace (2024), New Roof (2020). (2025) Home Inspection Report Available. Located Just Steps From Queen Street East, The Fox, The Beach, BBC, Top-Rated Schools, Great Restaurants And Kid-Friendly Parks, The YMCA, This Home Truly Has It All, Just Move In & Enjoy!! (id:60365)
611 - 115 Bonis Avenue
Toronto, Ontario
Welcome to Shepherd Gardens, a 65+ Independent Living Building. Enjoy wonderful amenities including a chapel, restaurant, gym on your own floor, an indoor pool, cafe, hair salon/spa, a courtyard for BBQ's with friends & family. This unit has been professionally painted in Dec'24 and is flooded with natural light, huge windows and treetop views. 2 bedrooms , 2 bathrooms ( Primary has Walk-in Closet and 4pc ensuite ) Second bathroom has full size RAISED Washer & Dryer ( On Pedestals for easy access when doing laundry ) PROPERTY TAXES INCLUDED IN MONTHLY MAINTENANCE FEES **EXTRAS** Stainless Steel Fridge , Stove, Dishwasher, Pedestal Clothes Washer & Dryer, New Heat Pump Nov '24 (id:60365)
Lower - 63 Burcher Road
Ajax, Ontario
Fully Renovated, bright and spacious lower level one bedroom suite in South-East Ajax. Enjoy the functional open concept floorplan with large windows and pot lights throughout. Brand new kitchen with Quartz countertop and brand new stainless steel appliances. Large Bedroom complete with walk-in closet. Ensuite laundry and plenty of storage throughout. Perfectly situated in a family-friendly neighbourhood, close to transit, parks, schools, shopping, and more! **Driveway Freshly Repaved** (id:60365)
8 Midcroft Drive
Toronto, Ontario
Newly renovated bright walk out basement Bedrooms For Lease. Home nestled in the highly sought-after Agincourt Neighbourhood. Separate side entrance. Share laundry & kitchen, Conveniently located within a short stroll to Grocery Store, minutes to TTC, GO Train, 401, Malls, Major Food Chains & all amenities; making it an ideal location for both comfort and convenience. Utilities included. **For Individual Tenant Only** International Students Welcome! Don't miss! (id:60365)
1904 - 175 Bamburgh Circle
Toronto, Ontario
The Monterey - A Tridel Signature! This rarely available corner suite offers an expansive 1,785 sq ft of living space that truly feels like a home. Featuring 2 bedrooms + den, 2 parking spaces, and 2 lockers, this residence is perfect for those seeking both comfort and convenience. Enjoy sweeping, unobstructed southeast views from your large private balcony - a perfect spot to unwind or entertain. The primary bedroom boasts two generous walk-in closets, offering ample storage and functionality. Endless potential awaits! This estate sale presents a fantastic opportunity to renovate and modernize to your taste. The layout is spacious, the bones are solid, and the possibilities are endless. Situated in a highly desirable location, you're just minutes to public transit, highways, top-rated schools, shopping, dining, and more. The building is set on beautifully maintained grounds and offers the quality and security Tridel is known for. Flexible closing available. Don't miss your chance to make this unique space your own! Motivated Seller. (id:60365)
204 - 458 Richmond Street W
Toronto, Ontario
"Exceptional investment opportunity in a luxurious downtown Toronto condo! Perfectly situated in the heart of the Entertainment District, just steps away from shopping, dining, the Financial District, and Union Station. This south-facing one-bedroom unit features soaring 9- foot ceilings, sleek quartz countertops, and contemporary, high-end finishes. Enjoy access to modern amenities including a fully equipped gym, party room, meeting room, and secure entry system." (id:60365)
715 - 438 Richmond Street W
Toronto, Ontario
Bright, stylish, and perfectly located, welcome to The Morgan, an art-deco inspired building in the heart of downtown. This southeast-facing corner unit offers 1,025 sq ft of sun-drenched living space with unobstructed views, 2 spacious bedrooms, 2 bathrooms, and a thoughtful split-bedroom layout for added privacy. The open-concept living and dining areas feature hardwood floors, 9-ft ceilings, and oversized windows that flood the space with natural light. The large foyer makes a great first impression, while the primary suite includes double closets and a private ensuite. Parking and storage locker included. All in a well-managed building with fantastic amenities just steps to shops, transit, restaurants, and everything downtown living has to offer. A rare blend of space, light, and location in one of the city's most walkable neighbourhoods. (id:60365)
501 - 270 Dufferin Street
Toronto, Ontario
CN tower east view! Very Convenient Location (King W & Dufferin). Street Cars at Door Step.10' Ceiling, All Laminate Floor and a Full Size Balcony. Close to Financial District and Universities and Liberty Village (id:60365)

