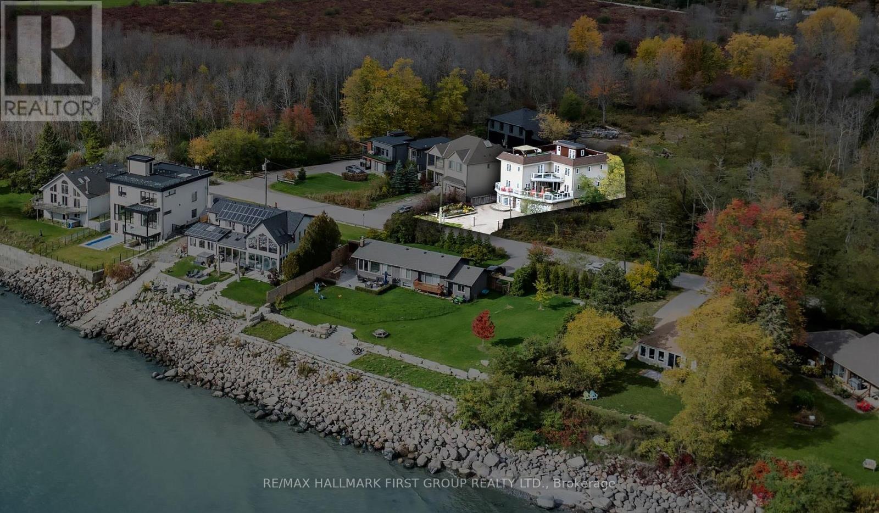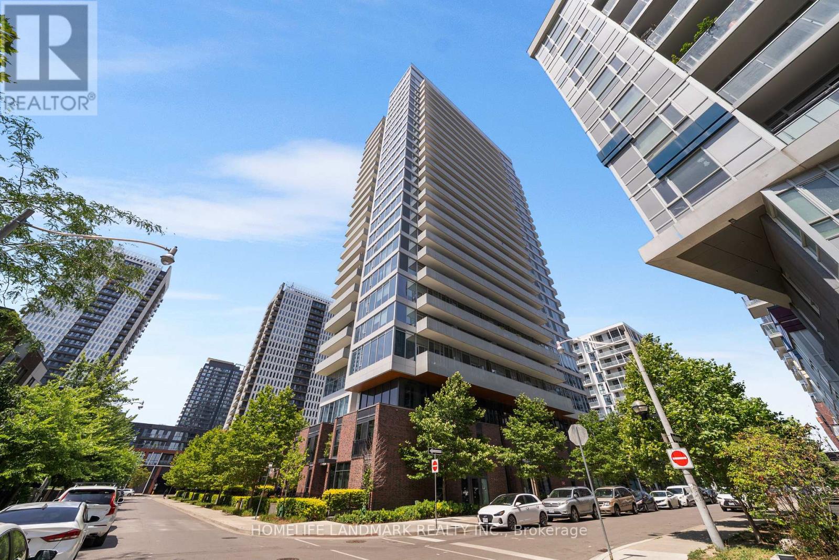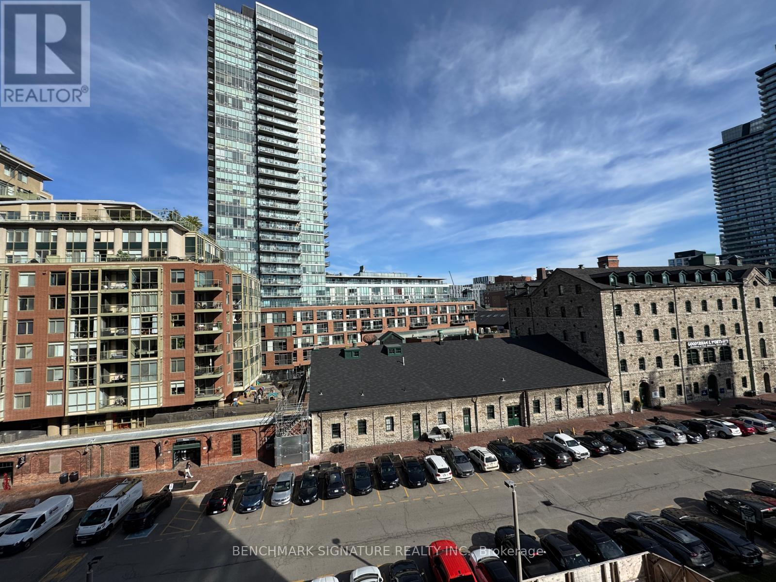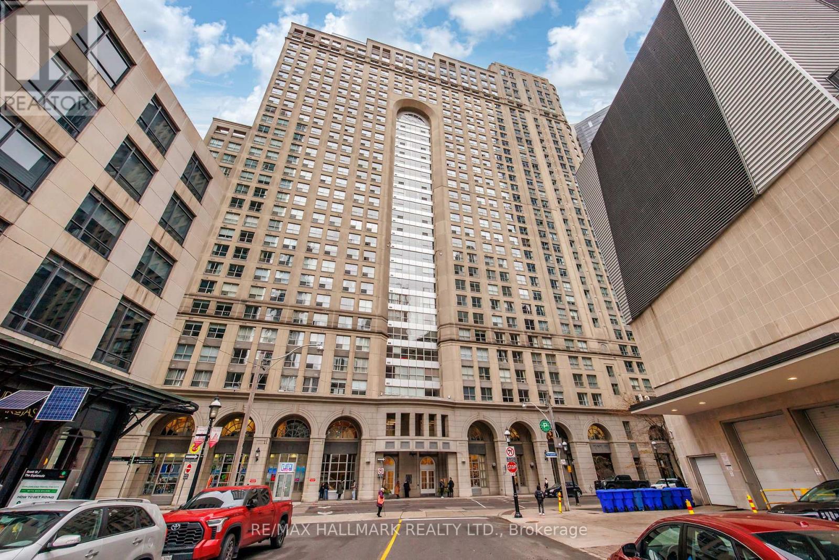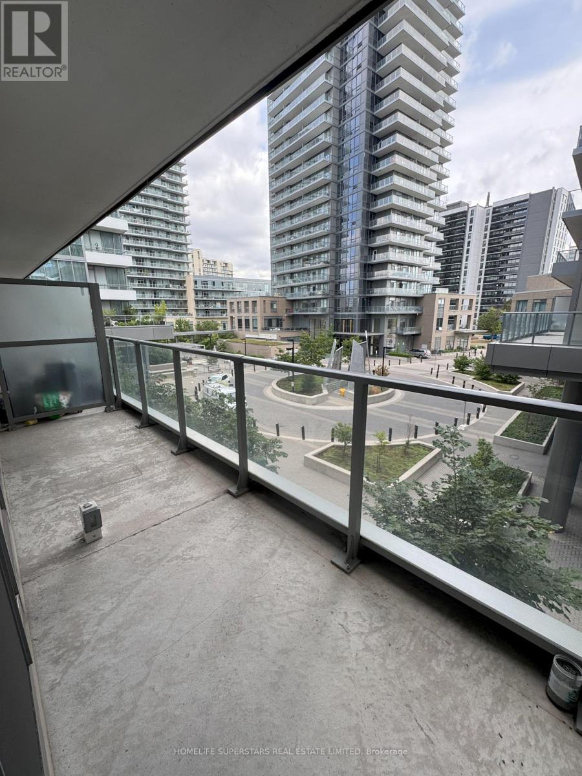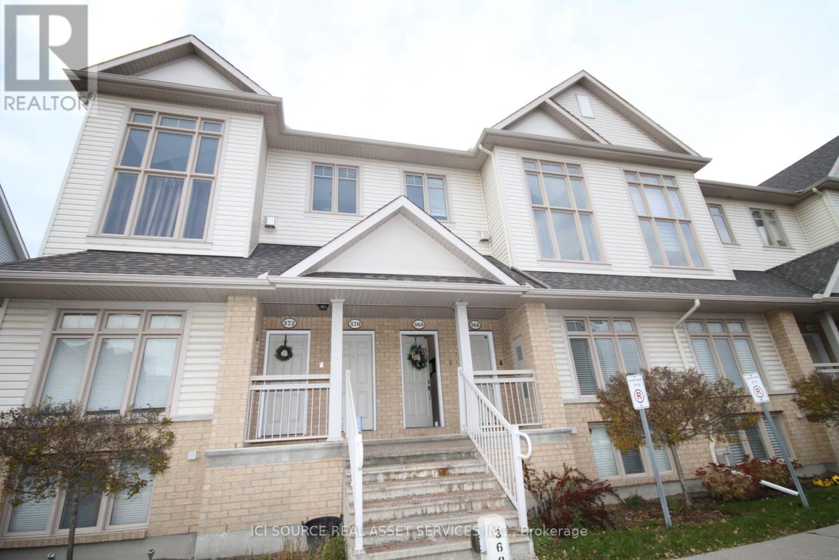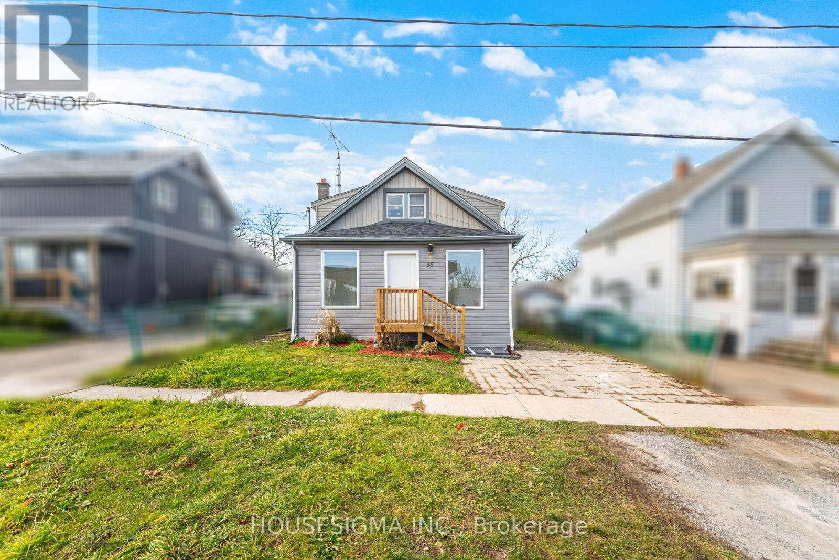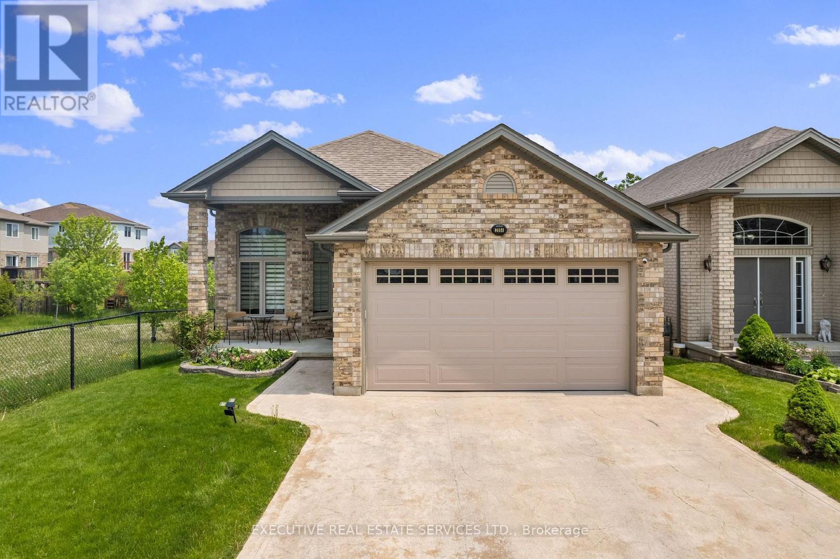55 Ontoro Boulevard
Ajax, Ontario
Welcome to 55 Ontoro Blvd a unique custom-built home in one of the most coveted & exclusive locations in Durham directly across from Lake Ontario on a dead-end street of only 25 homes.This 3 storey, 5 bedroom + 4 bathroom + 2 full kitchen home boasts almost 4,000 sq ft and enjoys *** STUNNING LAKE VIEWS *** from 3 separate tiers of decks including a 800 sq ft rooftop patio with panoramic vistas.Entertain surrounded by nature as you watch the sun rise and sun set over the lake catching a glimpse of shimmering sailboats on the horizon.The entire home is above grade & includes two complete separate living quarters with the ground level having a separate entrance.The newly renovated ground floor functions as a massive in-law suite & offers a beautiful living space flooded with natural light with a full eat-in kitchen & large bdrm both with w/o to the backyard, a beautiful 3 pc bthrm with stand up shower & a generous living area with din/liv room complete the 1st floor.The 2nd & 3rd floors boasts almost 3000 sq ft of modern design where open concept combines with functionality.The large eat-in kitchen with breakfast bar is open to both the dining & living rooms with a w/o from the dining room to a massive 2nd level deck with south facing views of the lake making an ideal setting for entertaining.A large bedroom with another w/o to deck & 4pc bath completes the 2nd floor.The 3rd floor has a large family room & showcases a well-equipped primary bdrm with a private w/o to 3rd level south facing deck & a 5 pc spa-inspired ensuite with soaker tub,stand up glass surround shower with his/her sinks complimented by two other bedrooms that share a 3pc semi-ensuite.The 4th level is a massive rooftop patio/sun deck that extends the outdoor living space with breathtaking 360-degree unobstructed panoramic views of the lake, trees & surrounding greenspace.Come home from a long day to a low maintenance backyard (no grass to cut) which provides a great space to relax surrounded by nature (id:60365)
1507 - 20 Tubman Avenue
Toronto, Ontario
Welcome to this sun-filled 1+1 bedroom condo in the heart of Regent Park one of downtown Torontos most vibrant and growing neighbourhoods.This thoughtfully laid-out suite offers an open-concept living and dining area with large east-facing windows, providing plenty of natural light and a pleasant, open view. Enjoy your mornings with beautiful sunrises and an inviting sense of space throughout the home.The modern kitchen features full-sized appliances, ample storage, and a functional design perfect for both everyday living and entertaining.The versatile den can be used as a home office, reading area, or extra guest space, while the bedroom offers comfort and privacy with generous closet space.Set in a well-managed building with excellent amenities and easy access to parks, transit, shops, and cafes, this condo is ideal for first-time buyers, professionals, or investors looking for a well-connected downtown location. (id:60365)
507 - 35 Parliament Street
Toronto, Ontario
In The Heart Of Toronto's Iconic Distillery District, This Brand-New, Never-Occupied Suite Offers Soaring 9-Ft Ceilings, Sophisticated Contemporary Finishes, And One Of The Building's Most Efficient, Beautifully Proportioned Layouts-Bright, Airy, And Intelligently Designed. Residents Enjoy A Refined Amenity Collection Including 24/7 Concierge Service, An Outdoor Pool With Sun Terrace, A Fully Equipped Fitness Centre, Co-Working And Social Lounges, Party Room, Pet Spa, And More. Step Outside And Experience The Very Best Of The Distillery: The Beloved Christmas Market And Winter Village Right Downstairs, The Jellycat Pop-Up And Eataly Just Steps Away, And A Vibrant Mix Of Cafés, Dining, Galleries, Boutiques, And Scenic Waterfront Trails. With The TTC At Your Doorstep, Rapid Access To Union Station, And Impressive 90 Walk / 100 Transit / 100 Bike Scores, This Is Downtown Living At Its Most Festive, Lively, And Seamlessly Connected. (id:60365)
3205 - 25 The Esplanade
Toronto, Ontario
Welcome to Penthouse-Level living at 25 The Esplanade, an iconic curved tower perfectly positioned between the St. Lawrence Market, Financial District, and Toronto's waterfront. This expansive 1,103 sqft. suite offers 10-ft ceilings, custom millwork, and thoughtfully designed built-ins with integrated Murphy beds, maximizing space and flexibility. Perched just below the amenity level, this floor offers rare, direct access to three oversized outdoor terraces on both the north and south sides at multiple levels-ideal for fresh air breaks, entertaining, or simply taking in the city. Residents enjoy an impressive list of amenities including a fully equipped gym, party room, sauna, whirlpool, hot tub, and 24-hour concierge with two staff always on duty for added security and service. Parking options include Green P onsite as well as monthly underground parking exclusively available to residents. All within steps of Union Station, the PATH, Berczy Park, world-class dining, theatres, and everyday essentials-this is downtown living with unmatched convenience and character. (id:60365)
313 - 52 Forest Manor Road
Toronto, Ontario
Best value, Shows well - 1bedroom + Den at one of the best locations in North York, bright, open concept living/dining area with 9ft ceilings, floor to ceiling windows, bedroom with double closet, modern kitchen, spacious den. Residents enjoy resort style amenities including 24hr concierge, an indoor pool, gym, sauna, party/meeting room, karaoke room, guest suites, visitor parking, bike storage, media room and a community BBQ area. Conveniently located at a major artery of Toronto/North York. Within minutes walk from both Fairview Mall and Don Mills Station, restaurants and groceries, parks, schools and more with quick access to Hwy401/404/DVP. One of North York's most desirable communities! (id:60365)
1048 Garner Road E
Hamilton, Ontario
Attention Developers and Builders! Land banking opportunity just across from new residential development. 19.5 acre land parcel surrounded by Residential redevelopment and schools. Close to John C Munro airport and 403 interchange. Lot sizes as per plan provided by Seller. Stream running through part of land. A2 Zoning. Note: two parcels being sold together with two access points off Garner Rd. Please do not walk property without notifying Listing Brokerage. (id:60365)
185 Bean Street
Minto, Ontario
TO BE BUILT! BUILDER'S BONUS $20,000 TOWARDS UPGRADES! Welcome to the charming town of Harriston a perfect place to call home. Explore the Post Bungalow Model in Finoro Homes Maitland Meadows subdivision, where you can personalize both the interior and exterior finishes to match your unique style. This thoughtfully designed home features a spacious main floor, including a foyer, laundry room, kitchen, living and dining areas, a primary suite with a walk-in closet and 3-piece ensuite bathroom, a second bedroom, and a 4-piece bathroom. The 22'7" x 18' garage offers space for your vehicles. Finish the basement for an additional cost! Ask for the full list of incredible features and inclusions. Take advantage of additional builder incentives available for a limited time only! Please note: Photos and floor plans are artist renderings and may vary from the final product. This bungalow can also be upgraded to a bungaloft with a second level at an additional cost. (id:60365)
152 Bean Street
Minto, Ontario
Finoro Homes has been crafting quality family homes for over 40 years and would love for your next home to be in the Maitland Meadows subdivision. The TANNERY A model offers three distinct elevations to choose from. The main floor features a welcoming foyer with a closet, a convenient 2-piece bathroom, garage access, a spacious living room, a dining room, and a beautiful kitchen with an island. Upstairs, you'll find an open-to-below staircase, a primary bedroom with a walk-in closet, and 3-piece ensuite bathroom featuring a tiled shower, a laundry room with a laundry tub, a 4-piece bathroom, and two additional bedrooms. Plus you'll enjoy the opportunity to select all your own interior and exterior finishes! (id:60365)
322 Centre Street
Espanola, Ontario
Prime Location In Espanola, 2 Story Commercial Building In The Main Street, Super Rare Investment Opportunity, The Owner Is Operating The Restaurant Business Over 15 Years. Lots Of Parking. 4 Bedrooms Apt In The Second Floor. (id:60365)
368 Galston Private
Ottawa, Ontario
Terrace home condo for rent in beautiful Orleans. 2 bedroom and 1.5 bathroom plus loft upper unit is located in the Eastboro community of Orleans. Conveniently located close to schools, parks, trails, transit, amenities and a quick commute to downtown. The bright, open concept main floor features a spacious living room with gas fireplace and dining room that is great for entertaining. The large, eat-in kitchen features plenty of counter and cupboard space, stainless steel appliances, convenient laundry and patio door access to balcony.Second floor offers a large loft area overlooking the main floor. Master bedroom includes access to second private balcony, walk-in closet and cheater en-suite bathroom. Upper level is complete with a spacious second bedroom. Parking is conveniently located in front of the unit with free visitor parking available. Parking, sidewalk and staircase snow removal included. *For Additional Property Details Click The Brochure Icon Below* (id:60365)
45 Wellington Street N
Thorold, Ontario
Welcome to a Flexi-plex! Fully renovated 4-bedroom detached house with a flexible use possibility. Upstairs, two bedrooms plus a full washroom with a separate entrance and a small kitchenette, ideal for rooming or short-term rental. Main floor with an open concept living-dining and kitchen with two bedrooms and a beautiful washroom. The main floor has access to the backyard deck. The front foyer is ideal for lounging. Bus stop, places of worship (Church and Masjid) are within a two-minute walk. Unobstructed view of the Welland Canal. Family-sized kitchen and a set of washer-dryer in a common area for both the main floor and upper floor. (id:60365)
2884 Devon Road
London South, Ontario
Welcome to this spacious and beautifully maintained 4-level split detached home offering over 2300 sq ft of living space on a premium ravine lot with no rear neighbours. Featuring 4+1 bedrooms, 3 full bathrooms, and two full kitchens, this home is designed for comfort, versatility, and multi-generational living.Enjoy soaring ceiling heights, including a grand 12-ft foyer and high ceilings in the main living area, creating an open and airy feel throughout. The main level offers a bright open-concept layout with a living room, dining room, modern kitchen with granite and quartz countertops, stainless steel appliances, gas stove, laundry, and hardwood flooring-perfect for everyday living and entertaining.The upper level features three generous bedrooms, including a primary suite with a jacuzzi tub. The lower level walkout includes a cozy family room with gas fireplace, an additional bedroom, and a 3-piece bath-ideal for guests, teens, or a home office. The basement level includes a fully self-contained studio apartment with its own kitchen, perfect as an in-law suite or rental opportunity.Outside, you'll find a concrete driveway, stamped concrete deck, gas connection and stove in the garage, and a professionally landscaped yard-all backing onto private greenspace.Located minutes from Highway 401, close to schools, shopping, parks, trails, and transit (4-minute walk to bus stop). This home is truly in park heaven, with an impressive list of recreational facilities within a 20-minute walk: 4 playgrounds, 1 arena, 3 rinks, 1 basketball court, 2 ball diamonds, 4 sports fields, 1 community center, and 2 trails.A rare opportunity to live in a spacious, upgraded home on a stunning ravine lot-don't miss it! (id:60365)

