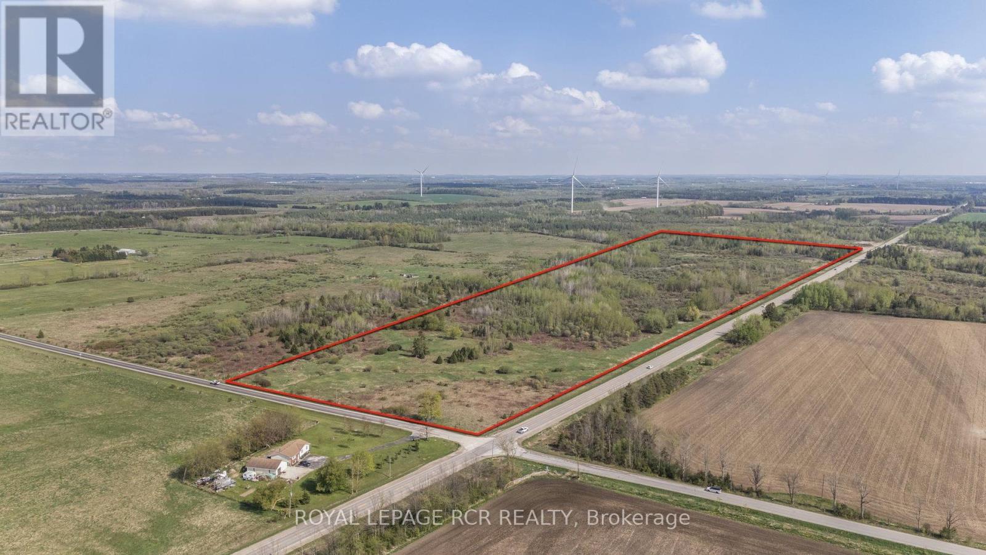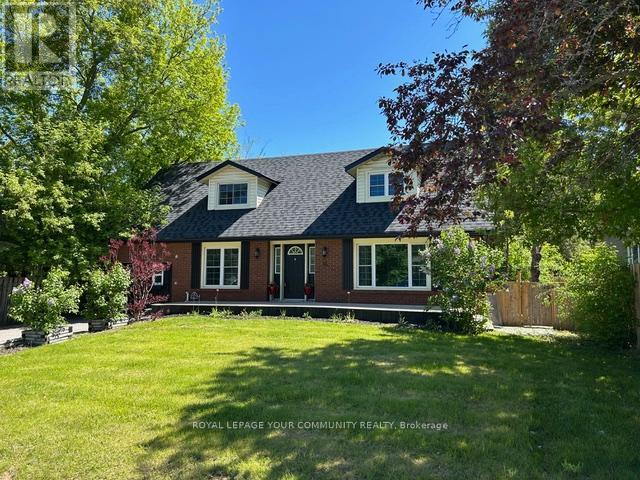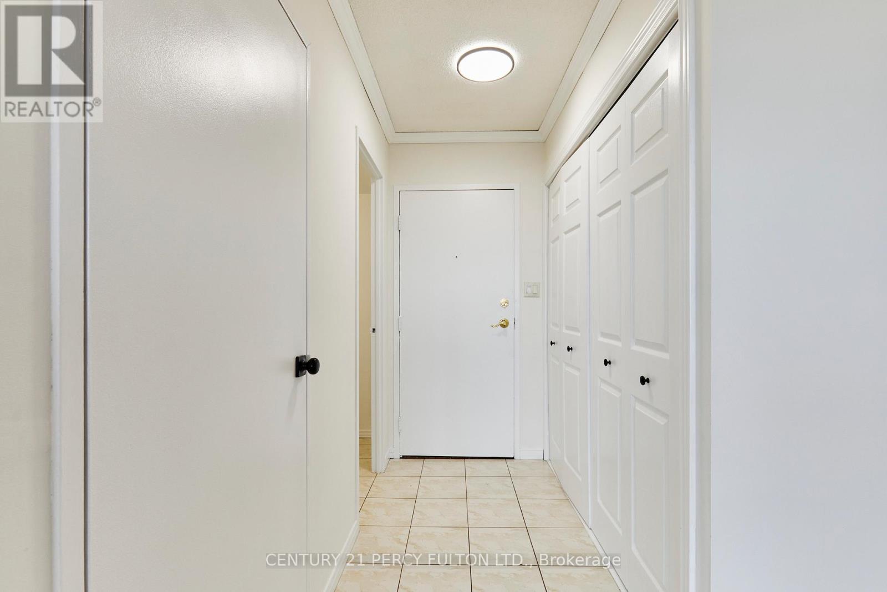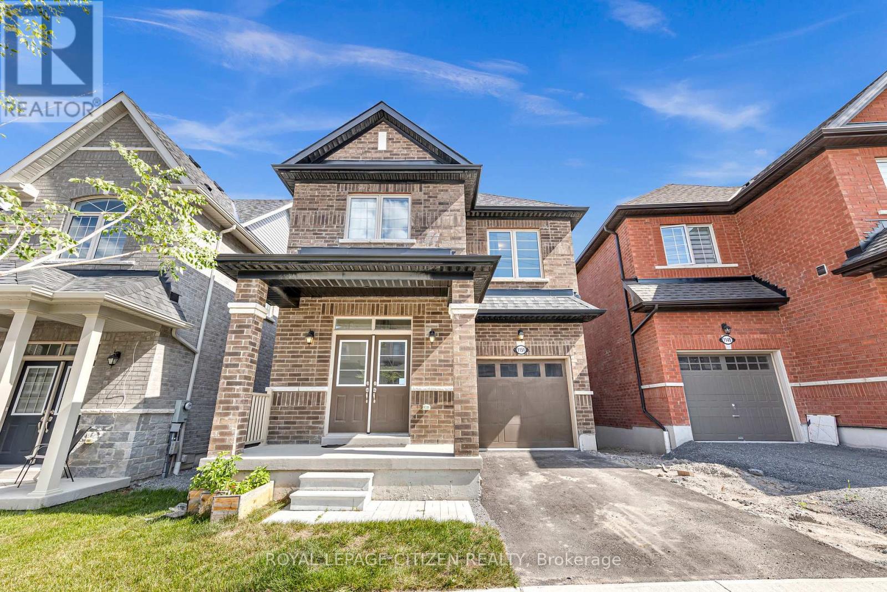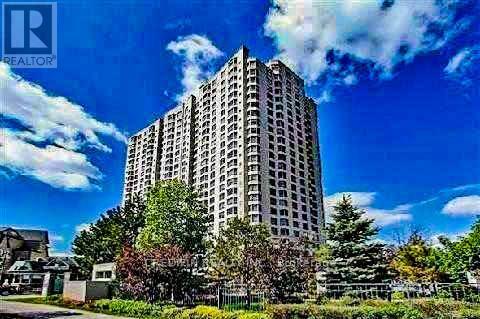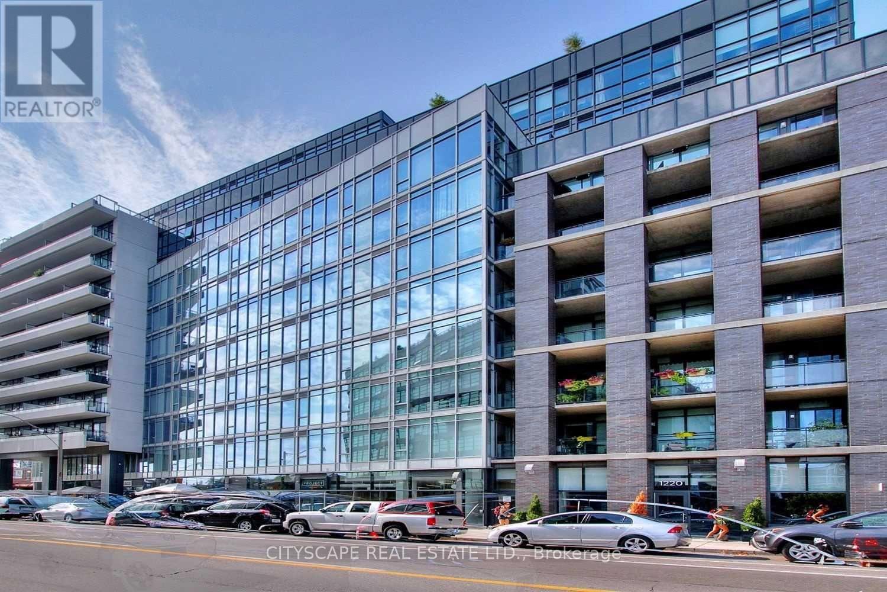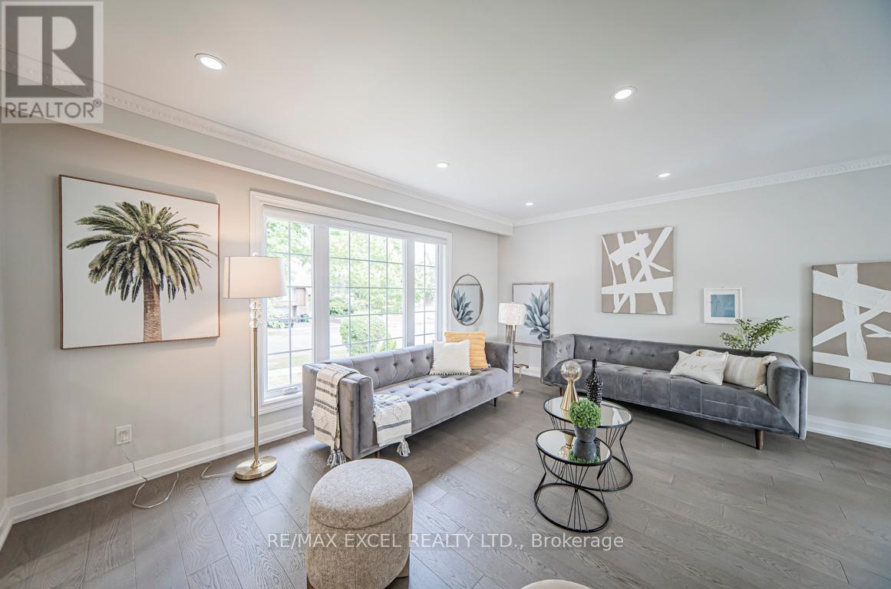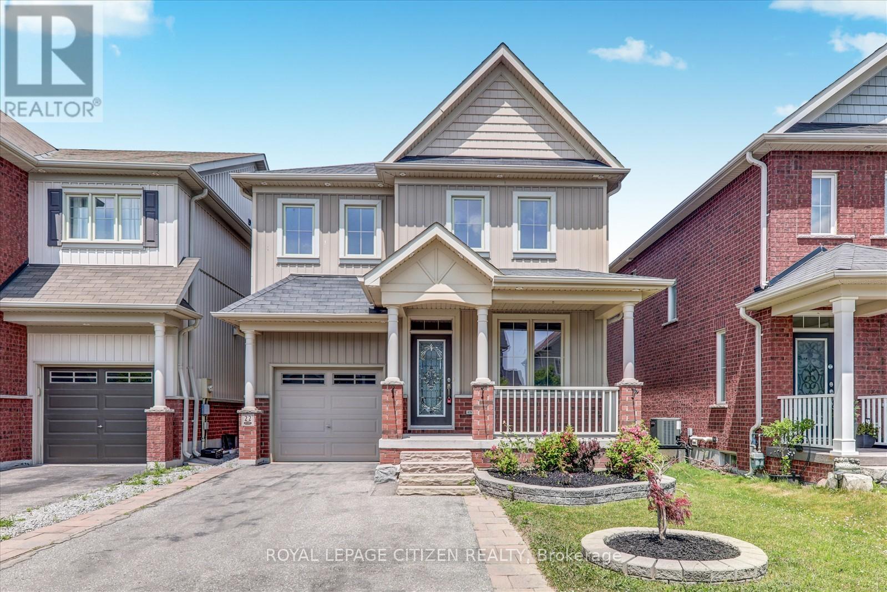0 Concession 10
East Luther Grand Valley, Ontario
Opportunities like this don't come up too often. This 98.23 acre vacant property boasts 4,396.71 feet of frontage on Highway 25 and 1,980 feet of frontage on Concession 10/11 in Grand Valley with a mix of cleared land, bush and open meadows. The property is partially cleared and has a driveway off of Concession Rd. 10 ready for a possible future build. It is believed approx. 30 acres was farmed in the past. The perfect investment potential to build your dream home, farm or hold on to. The property is zoned agricultural with portions of the property zoned EP (See map attached). There is also a pond on the property. HST is included in the purchase price. *To get to the property enter 40236 Concession Road 10/11 into your GPS. The property these coordinates take you to is located directly across the street from this property that is for sale. Please see the map attached* (id:60365)
25 Victoria Road
Georgina, Ontario
Prime Location With All The Beauty Of Nature, Walking Distance To Convenience Store, Gas, And Eight Minutes To Shopping And Restaurants. Beautiful View Of Rolling River From The Rear Yard. This large Family Home Boasts Spacious Bedrooms, Large Eat-In Kitchen And Full Finished Basement. Newer Windows, Roof, Flooring, Paint, and Updated Baths. Oversized Front and Rear Decks With A Private Fenced yard And Excellent Workshop With Power And Heat. Fabulous Community Centre Across The Road With Ball Diamond. Tennis Court And New Children's Playground. This Gem Won't Last. (id:60365)
3207 - 60 Brian Harrison Way
Toronto, Ontario
2 Bedroom 2 Baths Corner Condo Unit in prime Scarborough location! Bright & Spacious open concept layout w/ Large Kitchen. Building Amenities include: Concierge, Indoor Pool, Exercise Room, Guest Suite, Media Room, Virtual Golf, Visitor Parking Etc. Convenient location Steps To Scarborough Town Center, Civic Center, Go Station, Ttc; Close To Hwy 401 and more! Must See! (id:60365)
Ph12 - 55 William Street E
Oshawa, Ontario
Welcome to Penthouse 12 at 55 William St E, Oshawa a bright & open, over 1000 sq ft residence offering both privacy, & breathtaking views. This rare corner unit features only one neighboring suite, additional windows for abundant natural light, & a sweeping 180-degree city view, including Lake Ontario & Toronto's CN Tower. Step inside to a welcoming foyer with ceramic tile flooring & an oversized coat closet. The open-concept living and dining area boasts floor-to-ceiling windows, contemporary Luxury Vinyl flooring, & modern lighting. Sliding glass doors lead to an expansive, nearly 40-foot-long terrace; your "backyard in the sky," perfect for outdoor furniture, storage, & alfresco dining. The kitchen is stylish & functional, with sleek finishes, ample counter space, & plenty of storage. The first bedroom offers serene terrace & city views, Luxury Vinyl flooring, & a double closet. The second bedroom, a hidden gem with an extra large closet, provides a private view of Toronto's skyline and CN Tower, making it ideal for a guest room, office, or retreat. The primary bedroom is a luxurious sanctuary with city & lake views, a spacious closet, & direct terrace access. The main bathroom features a walk-in shower, an extra-large vanity, & a high-efficiency toilet. Condo fees include - water, cable, & internet for added convenience. The private parking spot is located just steps from the doors into the building for added ease. Located in the heart of Oshawa, PH12 is steps from top entertainment, dining, outdoor attractions such as the Tribute Centre, Yuk Yuks, YMCA, Costco, Legends of Fazio's Restaurant, & Wendel Clark's Classic Grill and Bar. Experience world-class events, fine dining, parks, & fitness centers, all within easy reach. Don't miss this rare opportunity, schedule your visit today!**The pictures in this listing are of when the property was furnished the owners have moved out & the property is now unfurnished** (id:60365)
14724 Simcoe Street
Scugog, Ontario
Welcome To Beautiful Historic Port Perry! This 3+1-Bedroom Raised Bungalow Sits On A Oversized Lot, Offering The Perfect Mix Of Comfort And Charm. The Main Floor Features Red Oak Hardwood Throughout The Open-Concept Living, Dining, And Kitchen Spaces, Creating A Warm And Inviting Atmosphere. Walk Out From The Dining Room To A Spacious Deck With Gazebo, Ideal For Relaxing Or Entertaining. The Primary Bedroom Includes A Walk-In Closet And 5-Piece Semi-Ensuite Bath. Two Additional Bedrooms On The Main Level Feature Durable Luxury Vinyl Plank Flooring. Downstairs, The Finished Basement Offers Even More Living Space With A Large Rec Room With Bar, An Additional Bedroom, 2-Piece Washroom And Direct Garage Access - Great For Guests Or Extended Family. The Deep Backyard Is A Peaceful Retreat, Complete With Mature Trees, Raised Garden Beds, And An 8x10' Shed For Storage. Located Just Minutes From Historic Downtown Port Perry's Shops, Restaurants, And Waterfront, This Home Combines Small-Town Living With Space And Functionality. (id:60365)
1151 Skyridge Boulevard
Pickering, Ontario
Welcome to 1151 Skyridge Blvd, Pickering! Stunning newly built detached home located in a quiet, family-friendly neighbourhood. This beautifully upgraded property features a look-out basement, hardwood flooring on the main level, and a 9-foot ceiling that enhances the spacious feel. Offering 3 spacious bedrooms and 2.5 bathrooms, this home is perfect for growing families. Enjoy a bright open-concept layout, a modern kitchen, and a walk-in distance to a brand-new school ideal for families with children. A fantastic opportunity to live in a growing Pickering community! (id:60365)
212 Lee Avenue
Whitby, Ontario
Situated On A Quiet Child Safe Street In Whitby Near Dundas/Brock. Steps To Advantageous Schools, Library, Superstore. 3 Bedroom Home Boast A Fabulous Layout, New Floor Throughout, Open Concept Modern Design, Stunning Kitchen W/Granite Counters, S/S Appliances Including Gas Stove. Exclusive Use Of Spacious 1.5 Car Garage Provides Extra Space For Storage, Large West Facing Fenced Yard. Main Level Only, Shared Laundry. (id:60365)
1118 - 238 Bonis Avenue
Toronto, Ontario
Foreign Students Welcome! Fully Furnished - What You See Is What You Get - Check the Video-Tour! Tridel Built, Large, Sun-Filled Corner Unit 1,280 S.F. Laminate Flooring, Crown-Molding. Parking Available For Rent. All Utilities Included Except Hydro! Pets & Smoking Not Allowed. Plenty Of Storage W/Closet Organizers. 24 Hrs Security. Indoor Pool, Gym & Party Room. Golf Course In The Back Of The Building. Public Library. Public Transport & Quick Access To Major Routs. Qualified Tenants Only. Avoid Buying Furniture, Moving Expenses & Settling! , Move In & Enjoy! (id:60365)
220 - 1190 Dundas Street E
Toronto, Ontario
Welcome to The Taylor By Streetcar Boutique Lofts in the Heart of Leslieville! Stylish 2 Bed plus den, 2 Bath West-Facing Unit - 9' Exposed Concrete Ceilings, Floor-to-Ceiling Windows - Large Balcony with Gas BBQ . Bright & Open Concept Living with Engineered Hardwood Floors. Modern Kitchen with Quartz Countertops, B/I Appliances. Primary Bedroom with Ensuite and Walking Closet. 1 Parking Included. Steps to Trendy Leslieville Restaurants, Shops, Minutes from Queen/Gerrard Streetcars and right next to THE NEW (coming Soon) ONTARIO LINE and Parks. Don't Miss The opportunity to Live in one of Toronto's Sought-After Neighbourhood that will be minutes from Downtown by subway in the near future,.... (id:60365)
106 Alexmuir Boulevard
Toronto, Ontario
Welcome to this exquisite detached home! Nestled in the heart of Scarborough, the most desirable mature quiet neighborhood. Situated on a best premium wide lot, with multi-level split offering separation of living areas, it fits all types of family! This newly renovated home also features a spacious open-concept design that maintains extremely practical distinct living and family areas, perfect for both entertaining and everyday comfort. The home is flooded with natural light, thanks to the massive windows throughout that highlight the beautiful hardwood floors and enhance the home's airy feel. Upstairs, you'll find 3 generously sized bedrooms with huge windows. The large driveway offers parking for up to three additional cars, providing convenience for families and guests. It also located in an exceptional area, this home offers both the peace of a park-side setting and the convenience of nearby business and amenities. Steps To transit Schools And Shopping Malls, Parks, Grocery Stores & Much More! Don't miss your chance to own this stunning property a true gem! **EXTRAS** upgrades include: over 200k top to bottom brand new renovated, new roof, new hardwood floor T/O, pot light TO, new stairs, new French doors, new kitchen and all baths, new full basement apartment with separate entrance, tenant can leave or stay. freshly painted T/O and much much more! (id:60365)
22 Ted Miller Crescent
Clarington, Ontario
Stunning 3BR and 3.5 WR Featuring a Bright Living Room with Hardwood Floors. Spacious Country Kitchen with Tile Flooring, Stainless Steel Appliances & Walk-Out to Yard With a Deck Along With Powder Room on Main Floor. Upper Level Offers a Large Primary Bedroom with 4 Pc Ensuite & Walk-In Closet, Plus 2 Additional Bedrooms, Additional 3 Pc Washroom & Convenient Second-Floor Laundry with closet. Finished Basement Boasts a Cozy Rec Room with a Wet Bar and 3 Pc Washroom Perfect for Entertaining! Enjoy the charm of Bowmanville in a Family-Friendly Neighbourhood Close to Parks, Schools, Shops, Restaurants, and Just Minutes to Hwy 2, 401 & 418. A Perfect Home for Growing Families or Those Seeking a Vibrant Community Lifestyle! ** This is a linked property.** (id:60365)
Main Floor - 1283 Macinally Court
Oshawa, Ontario
Welcome to this Beautiful, Clean, Well-maintained Main Floor Bungalow featuring 2 spacious Bedrooms with hardwood floors and a large modern semi-ensuite Bathroom. Enjoy the convenience of your in-unit Laundry. A bright open-concept Kitchen and Dining area with tiled floors, full-sized appliances and elegant cabinetry. This home boasts large windows for natural light, a functional layout, and a warm, inviting atmosphere. Enjoy exclusive use of the private, fully fenced Backyard with a large Deck, ideal for relaxing, entertaining or having your morning coffee! Warm, welcoming, a Gardener's delight! Additionally, two Parking spots are included for your convenience (one in the spacious garage and one on the driveway). Ideal for professionals or a small family! Don't miss out on this fantastic opportunity in Oshawa's sought-after Pinecrest neighbourhood, close to schools, transit, walking trails, shopping centres and much more! Included: Fridge, Stove, Dishwasher, Washer & Dryer. All Existing Light Fixtures & Window Coverings. Tenant Pays 60% of Electricity, Gas and Water costs. (id:60365)

