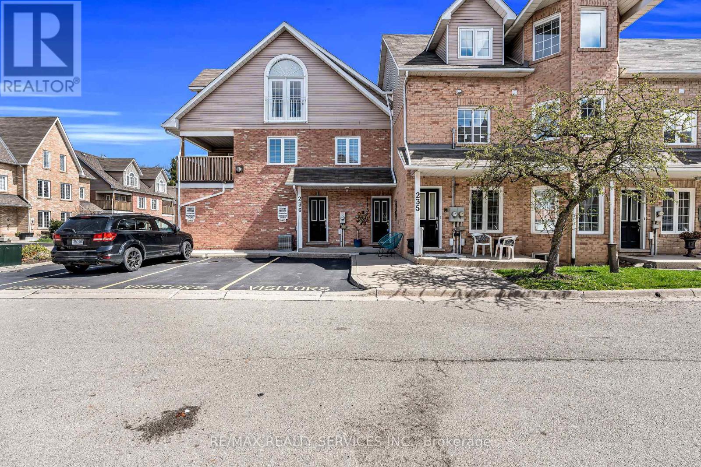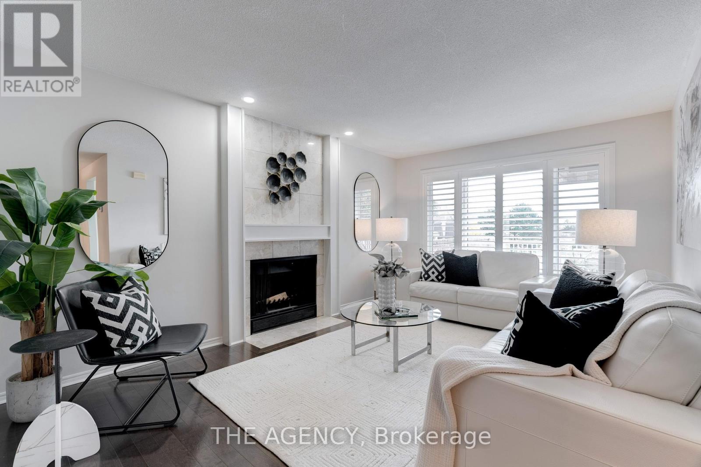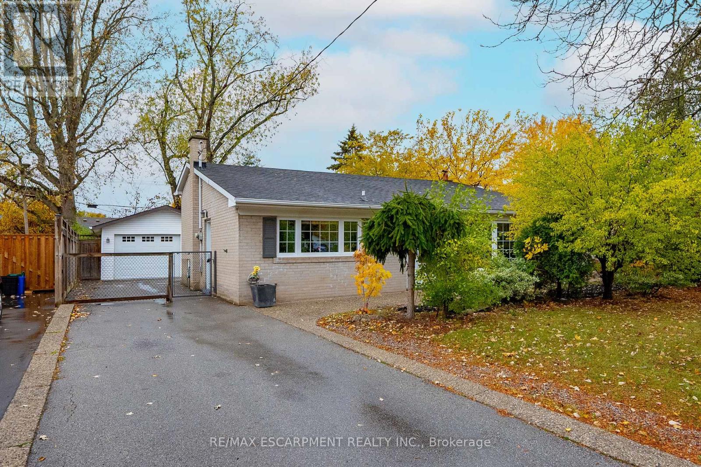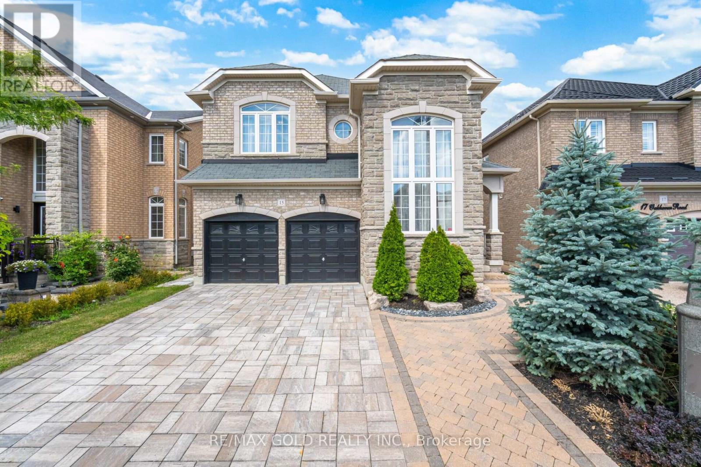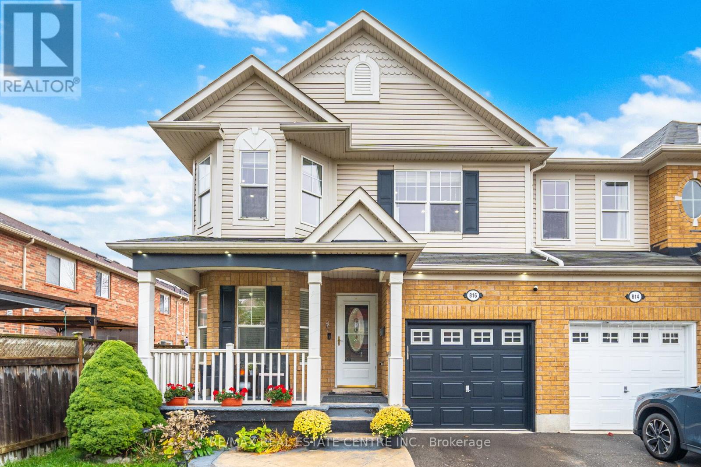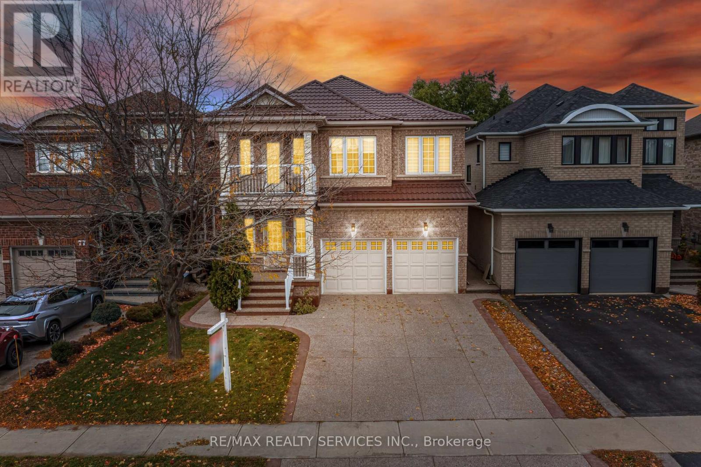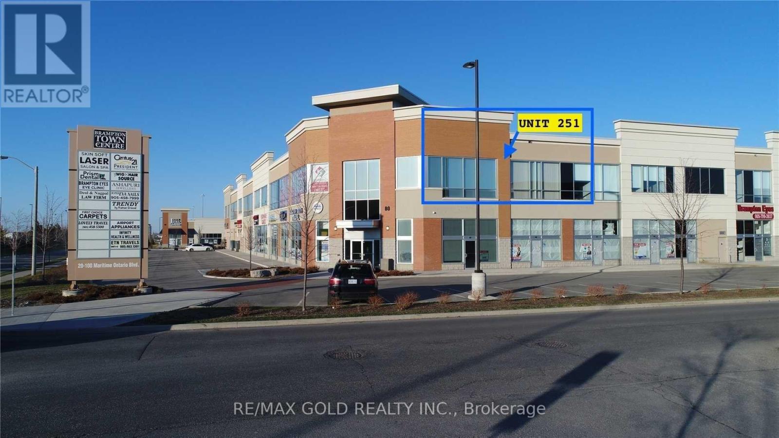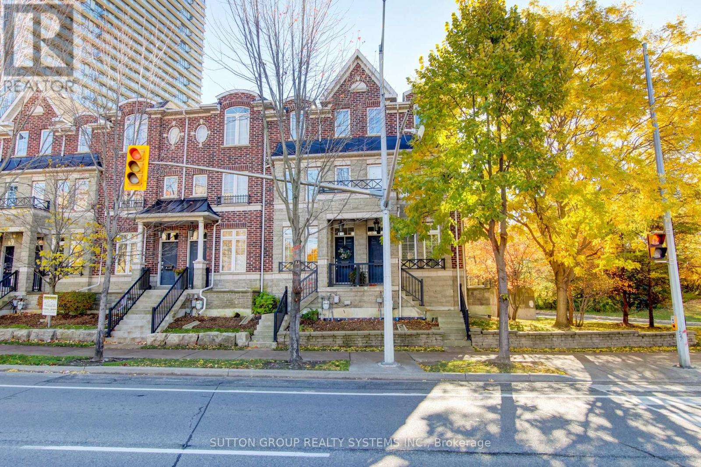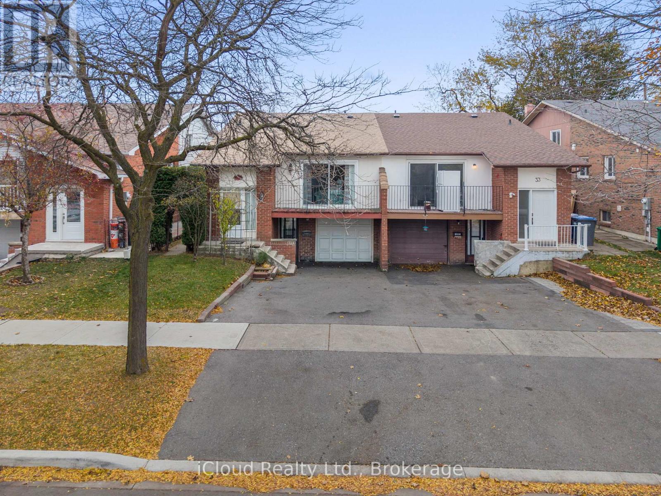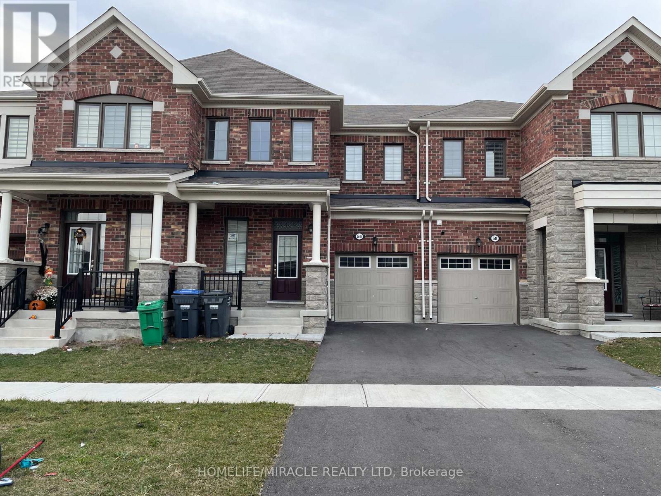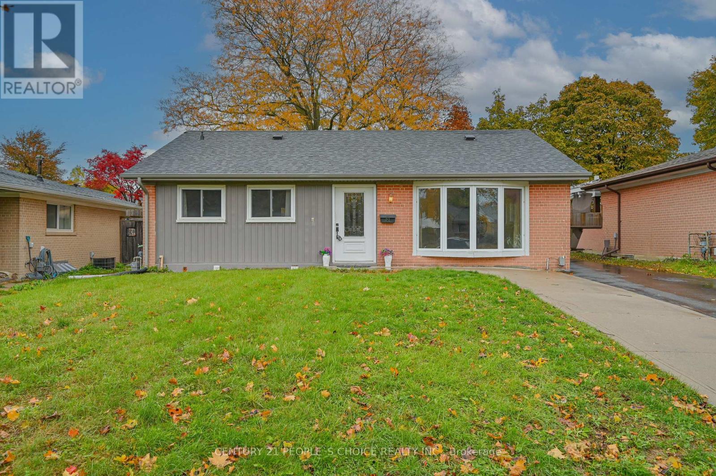2212 Melissa Crescent
Burlington, Ontario
Welcome to 2212 Melissa Crescent in Burlington's sought-after Brant Hills community. This spacious 4 bedroom, 4 bathroom detached home offers over 3,000 sq. ft. of finished living space, ideal for growing families. The main level features a bright living, dining room and family room, a functional kitchen with plenty of cabinetry, and a cozy family room with a wood-burning fireplace. A main floor laundry with a door to outside adds everyday convenience. Upstairs, you'll find four very generous bedrooms, including a primary suite with its own ensuite, plus a second full bath. The finished basement adds versatility with a large rec room, den, office and bathroom. Plus, a large utility room with extra storage. Step outside to a private south facing backyard with a spacious deck, offering room to relax, entertain, and play on the 45 x 125 foot lot backing onto the pipeline creating tons of space from your rear neighbour and a great play area. Additional highlights include an attached garage with double-wide driveway parking for 3 cars, Roof 2018, Furnace and A/C 2019. Situated on a crescent surrounded by parks, schools, and transit, with easy access to highways and amenities, this home combines space, comfort, and a prime location. (id:60365)
115 - 2055 Walkers Line
Burlington, Ontario
Welcome to 2055 Walkers Line, a true gem nestled in the highly sought-after Millcroft community. This beautifully updated 2+1 Bedroom, 3 Full Bathrooms townhome with a Finished Basement (1 bedroom plus 1 office room) offers spacious living with numerous upgrades throughout. The main floor features an inviting Eat-in Kitchen, a large Family/Dining Area, and Two Bright Good-sized Bedrooms, with Two Full Washrooms for convenient one-level living. Modern finishes include a Gas Fireplace, new Pot Lights throughout, smooth ceilings throughout, a New Kitchen quartz Counter-top & Backsplash, Upgraded Flooring, and more, creating a stylish and welcoming atmosphere. The fully finished lower level offers incredible versatility, complete with a Large Office, an Oversized Bedroom featuring a Double-door Closet and an Egress Window, a full Bathroom with stylish Soaker Tub, a cozy Family Room, a Laundry Area, and plenty of Storage Space. This flexible layout is perfect for an extended family, a Granny Suite, or even generating Extra Rental Income. Additional features of this home include Parking for 2 Cars, a Rare Secluded Backyard, a Large Storage room inside garage, Stainless Steel Appliances, Two Refrigerators, Two Microwaves, Freezer in Basement, a New Hot Water Tank (2022), and All Owned HVAC Systems. Extra storage area in basement. Ideally located, this home offers easy access to Shopping, Groceries, Appleby GO Station, and the QEW, with parks, trails, and Millcroft Golf Club just minutes away. Don't miss the opportunity to experience the Millcroft Lifestyle and create lasting memories in your beautiful new home! A Definite 10++++. Must See. (id:60365)
4 - 1509 Upper Middle Road
Burlington, Ontario
Welcome to this beautifully updated end-unit condo townhouse in one of Burlington's most desirable pockets - offering over 1,400 sq. ft. of finished living space with lake views including a fully finished lower level. Perfectly positioned for comfort and convenience, this home blends modern updates with an inviting layout ideal for entertaining and everyday living.The bright and airy main floor showcases a spacious living area with large windows and a walkout to your massive private terrace. With a hard gas line for BBQ and lake views, this outdoor space feels like an extension of your living area - perfect for morning coffee, summer gatherings, or a morning sunrise. The kitchen has been fully renovated, featuring sleek two-tone cabinetry, black stone countertops, stainless steel appliances, under-cabinet lighting, and a clean, modern design that ties seamlessly into the rest of the home. A stylish powder room completes the main level.Upstairs, discover two spacious bedrooms including a primary retreat with a walk-in closet and a full bathroom. The second bedroom offers generous space, natural light perfect for guests or a home office.The finished lower level adds valuable bonus living space with a cozy recreation room, laundry area, and direct access to the garage.This home's end-unit positioning provides extra privacy and natural light throughout. Located in a quiet, well-maintained complex surrounded by mature trees, just minutes from the lake, go train, parks, trails, top-rated schools, shopping, and highway access - this is Burlington living at its best. Whether you're a first-time buyer, down-sizer, or young professional, this stylish and spacious home offers the perfect balance of comfort, convenience, and lifestyle. (id:60365)
5433 Spruce Avenue
Burlington, Ontario
Welcome to 5433 Spruce Avenue - a charming and well-maintained 3-bedroom, 2-bathroom detached home perfectly situated in Burlington's highly desirable Elizabeth Gardens neighbourhood. Offering nearly 1,100 sq. ft. of bright open-concept above ground living space + massive fully finished basement, this residence combines comfort, character, and convenience in one of South Burlington's most family-friendly communities. Inside, you'll find a spacious living room with a bay window, cathedral ceiling, and cozy fireplace, creating a warm and inviting atmosphere. The updated kitchen features ample counter and cabinet space, tiled floors, and a double sink, ideal for everyday cooking and entertaining. The main and second levels showcase hardwood flooring throughout and three well-sized bedrooms with plenty of natural light. The finished lower level provides a generous recreation room with a second fireplace - perfect for family gatherings or a cozy media retreat - plus a full 3-piece bathroom and laundry area. Set on a 60' x 105' lot, this property offers ample outdoor space with a private, fully fenced backyard, landscaped gardens, and a detached garage with parking for up to five vehicles. Elizabeth Gardens is known for its mature trees, quiet streets, and proximity to the lakefront, parks, trails, and shopping. Families will appreciate access to top-rated local schools including John T. Tuck Public School (8.6/10), Pineland Public School (8.2/10), and Nelson High School (8.5/10). Enjoy quick access to GO Transit, QEW, and Appleby Village, making commuting and weekend errands effortless. This delightful home offers a rare blend of comfort, convenience, and community - an ideal choice for families or professionals seeking a beautiful place to call home in one of Burlington's most sought-after neighbourhoods. (id:60365)
15 Oakhaven Road
Brampton, Ontario
Aprx 4500 Sq Ft Of Living Space!! Come and Check Out This Very Well Maintained 3 Car Garage (Tandem). Fully Detached Luxurious 5 Bedrooms (2 Master Bedrooms) Home. Built On 41 Ft Wide Lot. Featuring A Fully Finished Basement With Separate Entrance. The Main Floor Boasts Huge Den, Separate Family Room, Combined Living & Dining Room. Hardwood Floor Throughout The Main & Second Floor. Upgraded Kitchen Is Equipped With S/S Appliances & Granite Countertop. Second Floor Offers 5 Good Size Bedrooms & 3 Full Washrooms On The Second Floor + Huge Loft On the Second Floor. Master Bedroom With Ensuite Bath & Walk-in Closet. Finished Basement Offers Kitchen, 1 Full Washroom & Rec Room. Upgraded House With Interlocking Through Out, Large Oak Staircase, Spindles, Handrails & Crown Molding. (id:60365)
816 Hepburn Road
Milton, Ontario
Your Search Ends Here-->> Absolutely Fantastic Semi-Detach In The Heart Of Milton!!! This House Looks Like A Model Home!!! Its Filled With Tons Of Upgrades Elegant Hardwood On Main And 2nd Level, Oak Stair Case With Iron Spindles !!! Amazing Dream Kitchen With Quartz Counter Tops With Matching Backsplash, Undermount Sink !!! High-End Stainless Steel Appliances !!! Led Pot Lights !!! Upgraded Baseboards !!! 2nd Floor Laundry !!! Very Good Size Bedrooms Filled With Natural Light !!! Upgraded Washrooms With Quartz Counters !!! Fully Finished Basement With A Room And Spacious Space For Rec. Room Can be converted to a Legal Basement Apartment-->>! $$$$ Spent On Upgrades To Make It Move In Ready !!! Beautiful Fully Fenced Backyard, Premium Lot With Privacy !!! Full Of Light North Facing Property !!! (id:60365)
75 Harbourtown Crescent
Brampton, Ontario
//Beauty Of Lakeland Village// Immaculate 4 + 1 Bedrooms, 4 Washrooms Double Garage Brick Elevation Detached In Demanding Lakeland Village Area! Situated On A Premium 36' X 113' Landscaped Lot* Upgrades Including A Gourmet Kitchen With A Centre Island, Built- In Breakfast Bar, White Cupboards, Bay Window & Stainless Steel Appliances. Hardwood Floor In Main Level & 9 Feet Ceiling* Sun-Filled House! Large Master Bedroom With A Coffered Ceiling, 4 Pcs Luxury Ensuite Bath, Oval Tub, Separate Shower & Walk In Closet. Main Floor Laundry With Garage Entrance, Spiral Staircase & Second Floor Balcony. The Fourth Bedroom Has Been Converted By The Builder Into A Second Floor Family Room With Gas Fireplace And Media Nook [Can Be Converted Back] Professionally Finished Basement With Open Concept Rec Room, Pot Lights And 3 Pcs Washroom! Amazing Yard Featuring A Large Deck With Glass Railings [$20k Upgrade], Exposed Concrete Walkway / Patio / 4 Car Driveway With French Curbs [$30k Upgrade] & No Maintenance Exterior. Metal Roof [2020], Newer Furnace [2020], Hot Water Tank [Owned], Electric Garage Door Opener & Central Air. This Original Owner Home Is Located On A Quiet Crescent Walking Distance To The Lake, Shopping, Parks, Turnberry Golf Club & Has Quick Access To Hwy # 410** (id:60365)
251 - 80 Maritime Ontario Boulevard
Brampton, Ontario
Professionally Finished, Move-In Ready Office Unit! Excellent opportunity to lease a fully furnished second-floor office unit located at Airport Rd and Queen St. Conveniently situated across from the elevator, this approximately 1,200 sq. ft. unit offers three private offices, a reception area, a kitchenette with five workstations, and large windows facing Airport Rd.Ideal for small professional office use, this modern and functional space is perfect for businesses looking to start, expand, or relocate within a high-density, well-established commercial area. (id:60365)
85 - 119b The Queensway
Toronto, Ontario
Beautiful, bright & airy three storey townhome in desirable High Park Swansea pocket, open plan main floor with 9' ceilings offers LR, DR, Kit combination with walkout to a private terrace with BBQ hook-up. The open concept living, dining area is floaded with natural morning and afternoon light, perfect for cozy mornings or dinner parties. The third floor is entirely designed as primary bedroom retreat & includes 2 rooms, one with 2 closets and walk-out to balcony and ensuite 4pc bath with separate showers & soaking tub. It feels like your own private hideaway. 2 more bedrooms & 4pc bath on the second floor offers room for kids, guests or proper office set-up. Finished basement included, rec room, 2 pc powder room, cold room & entrance to garage. This 3 storey home is packed with style, space & convenience. This home is steps from High Park, the lake, Bloor West villages cafes & boutiques. Short stroll away from Swansea Junior & Senior Public school with TTC, Gardner & UP Express Nearby. Everything is within reach. A Smart buy for buyers seeking low maintenance townhome living in one of Torontos most loved West-End Neighboourhoods. (id:60365)
35 Carter Drive
Brampton, Ontario
Affordable 3-bedroom raised bungalow offering excellent functionality and income potential. Conveniently located near Hwy 410, multiple schools, parks, shopping, and a community recreation centre. The main level features a spacious kitchen with breakfast area, combined living and dining rooms with a walkout to the balcony, and three generous bedrooms. The lower level includes a kitchenette, two bedrooms, a separate grade-level front entrance and additional storage under the stairs - ideal for extended family or potential rental income. Exterior highlights include a deep driveway, a garden shed, and a fully fenced backyard. Existing furnishings may remain. Flexible closing date available. A great opportunity for both first-time home purchasers and investors. (id:60365)
56 Circus Crescent
Brampton, Ontario
Two Storey Freehold Townhouse for Sale - Discover this well-maintained 3-bedroom freehold townhouse, ideally situated on a 23 ft x 90 ft lot with 1,693 sq ft of covered living space. Built in November 2021, this home offers a thoughtful layout and quality finishes throughout. KEY FEATURES: No rear neighbors - potential future commercial development adds long-term value -- Inviting flex room at the entrance, perfect for a cozy sitting area or home office. Spacious kitchen with breakfast/dining area ideal for family gatherings. Primary bedroom with walk-in closet and 4-piece ensuite Second-floor laundry for added convenience. Two additional generously sized bedrooms and a 3-piece bathroom. Laminate flooring on main level and upper hallway Oak stairs and railings add warmth and elegance. Basement is unfinished but Upgraded with larger windows and a washroom rough-in. EV charger outlet (NEMA 14-50) already installed. Move-in Ready Enhancements: Upper-level carpet in great condition Seller is willing paint the home and replace carpet with laminate floor if the deal is finalized. Flexible Seller - No Offer Is a Bad Offer! This property is perfect for families, investors, or anyone seeking a modern home with future growth potential. Don't miss your chance to own a stylish, spacious townhouse in a promising location. (id:60365)
21 Cathedral Road
Brampton, Ontario
Location! Location! Updated, move-in ready bungalow with a legal basement apartment, ideally located near Shoppers World, transit, schools, parks, and everyday amenities. Set on a 50-ft frontage lot, this home blends comfort, functionality, and investment potential. The bright open-concept living/dining area features pot lights, laminate floors, and a large bow window. The modern kitchen offers ample cabinetry, a double undermount sink, and a walkout to a private, fully fenced backyard with a garden shed and gazebo. A hallway connects the tucked-away bedrooms for added privacy. The legal basement unit has a separate entrance, open living/dining area, modern kitchen with quartz counters, three bedrooms, a full washroom, separate laundry, and powder room. Updates include a 3-year-old furnace and a new A/C (July 2025). Basement furniture included. Ideal for first-time buyers, downsizers, or investors. A must-see! " Some rooms have been virtual staged as has the backyard." (id:60365)


