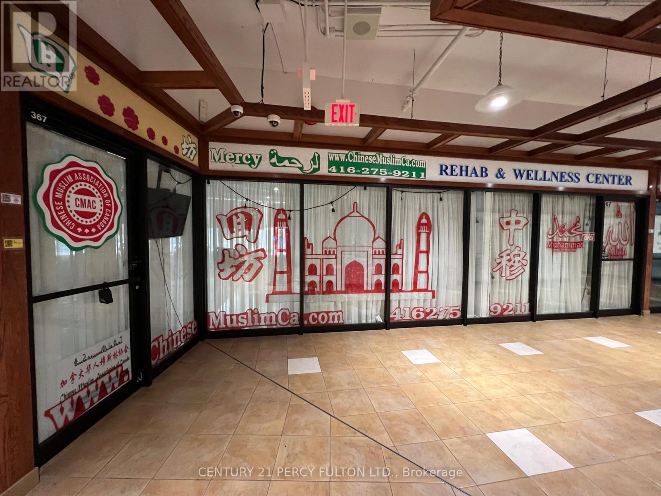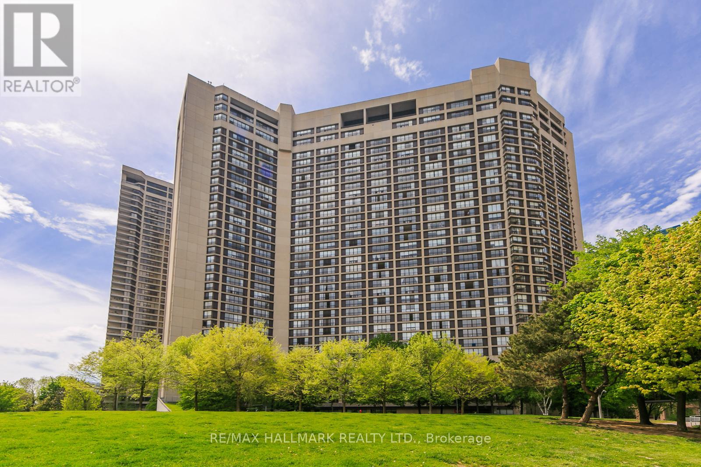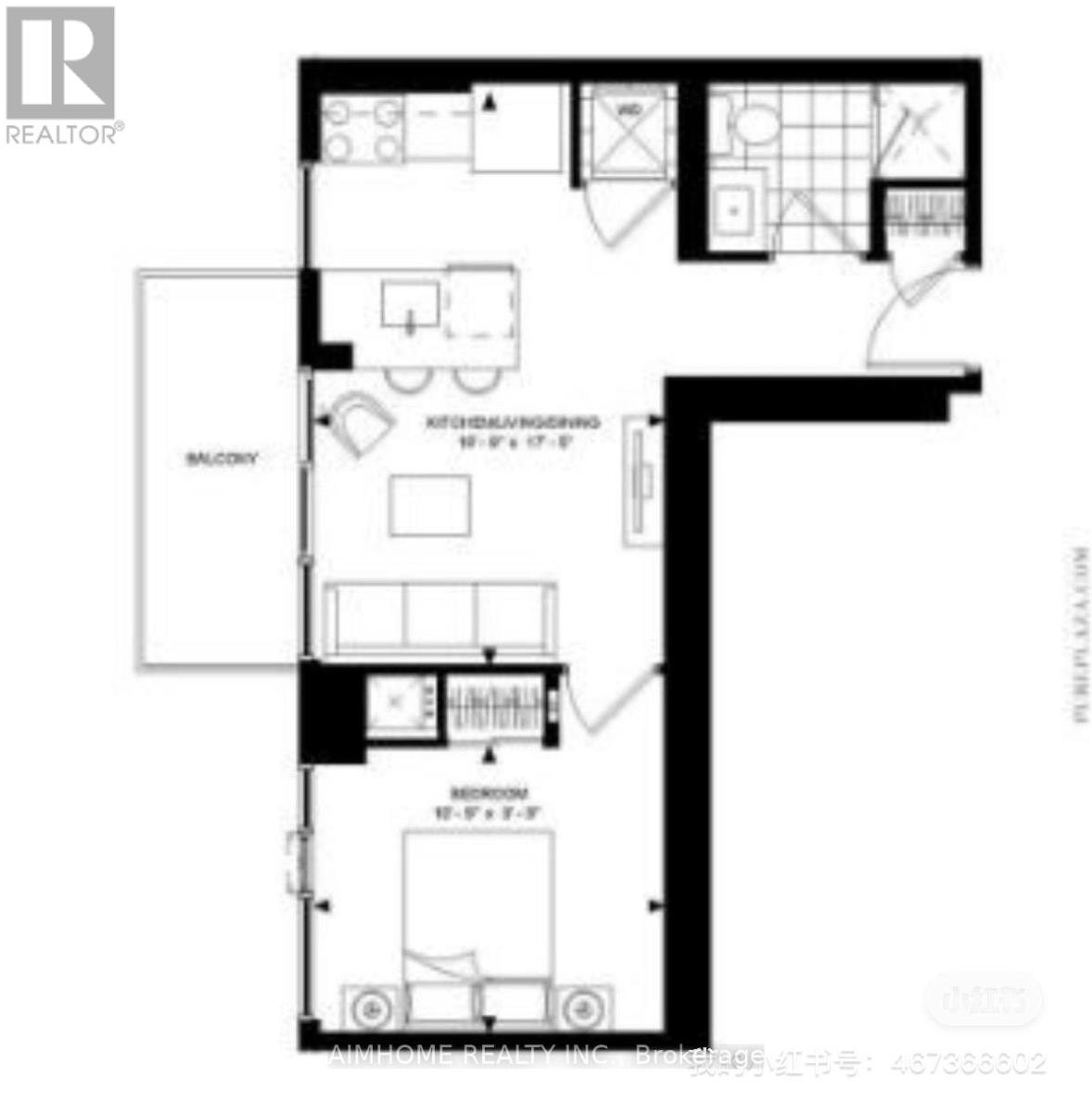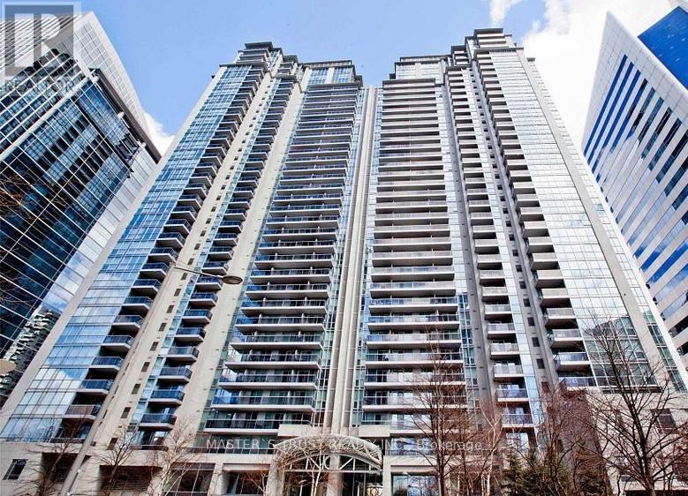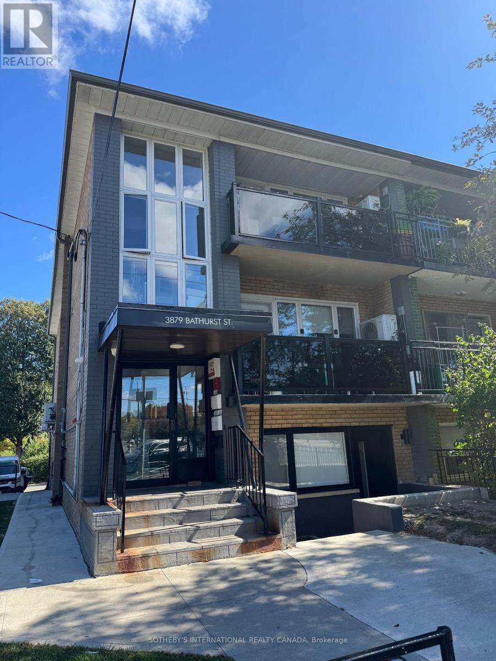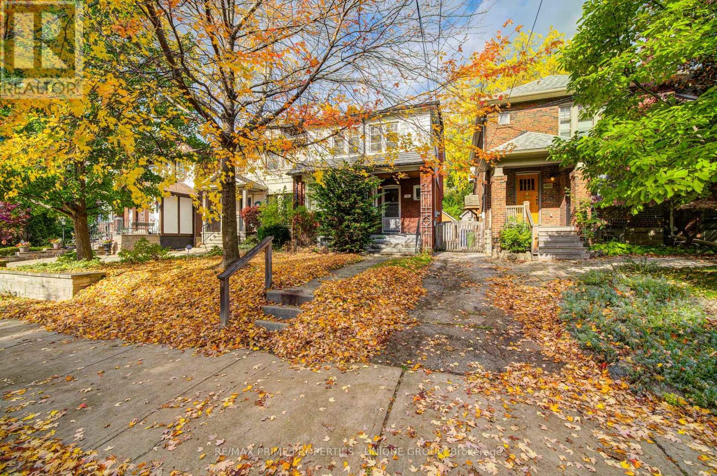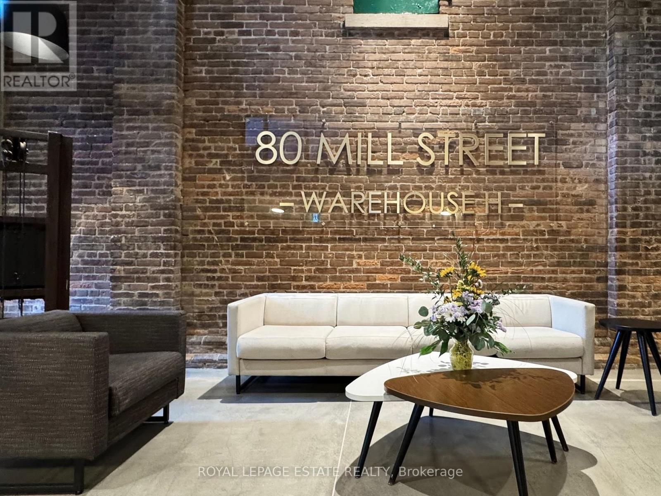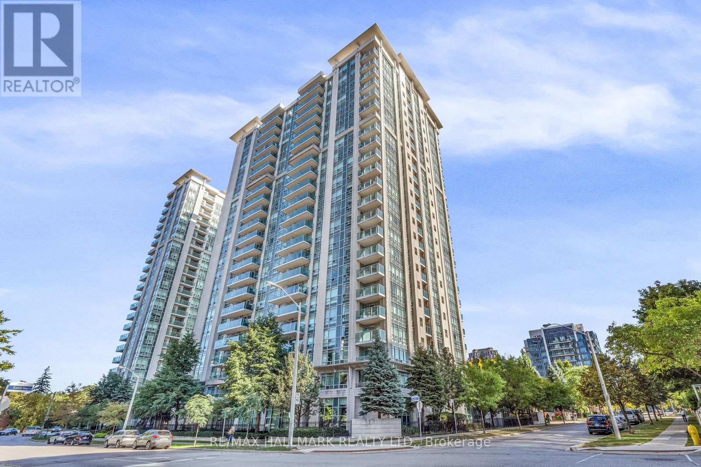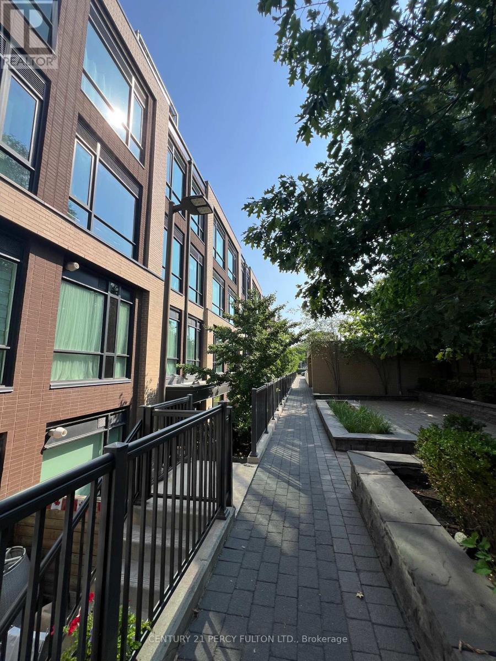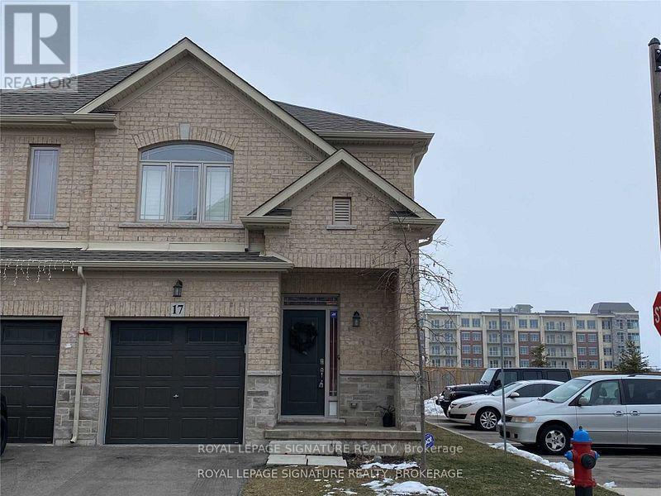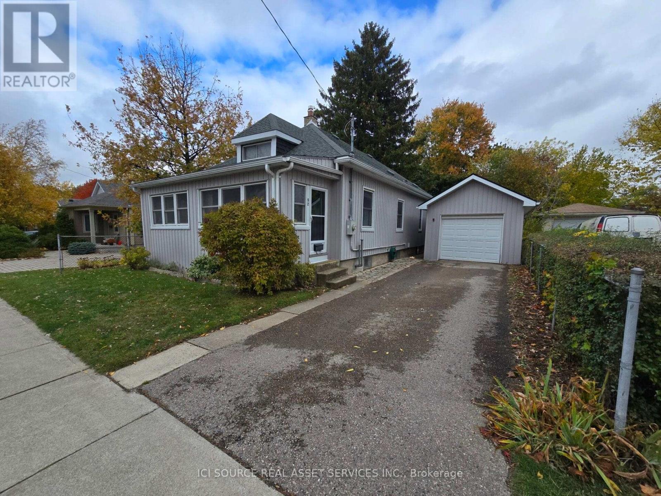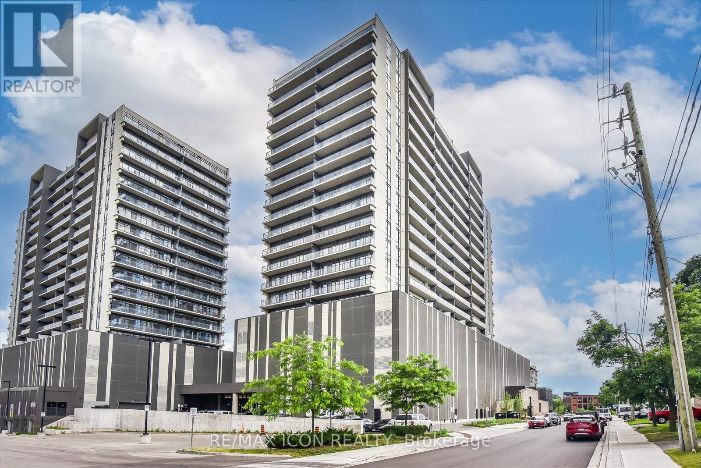367a&b - 4438 Sheppard Avenue E
Toronto, Ontario
Bright SW Corner unit in Oriental shopping center, close to Scarborough town center, hwy 401, TTC at Doorstep, very convenient location. Good mix of Businesses, Rbc bank, Food court, Department store, Travel agency, Massage, Professional offices and schools. two units combined into larger unito(367A & 367B). Gorgeous corner unit with unobstructed view from 15 wall to wall windows. good for Real Estate, Lawyers, Doctors, accountant, workshop, schools, general officess *Selling less appraisal value* 367A Gross 601sft Net 368sft, condo fee $555, appraisal $137999; 367B Gross 936sft, Net 606sft, condo fee 865.62, appraisal: $137000, total appraisal value: $339000 (id:60365)
2623 - 33 Harbour Square
Toronto, Ontario
Experience lakeside luxury in the heart of Toronto's vibrant Harbourfront! This stunning multi-level suite welcomes you with breathtaking, unobstructed lake views framed by floor-to-ceiling windows. Slide open the balcony doors and let the water become an extension of your living space. Designed for modern living and entertaining, the open-concept layout features an incredible spacious living/dining area, stylish kitchen and a Scandinavian-inspired spa bathroom. Every detail has been thoughtfully curated to elevate your modern lifestyle. Enjoy top-tier amenities including a spectacular rooftop pool with BBQ terrace, a fully equipped fitness centre, squash court, guest suites, and complimentary shuttle service. This is a truly exceptional place to call home. (id:60365)
1511 - 50 Wellesley Street E
Toronto, Ontario
Beautiful And Modern One Bedroom Condo Located In Heart Of Downtown Toronto. Less Than One Minute Walk To Wellesley Subway Station. Walking Distance To University Of Toronto, Sick Kids, Mount Sinai Hospital And Toronto General Hospital. Convenient Access To Financial District, Entertainment District, Eaton Center And More (id:60365)
2701 - 4978 Yonge Street
Toronto, Ontario
Luxurious Menkes Ultima Towers Offers Location, Convenience, Amenities, This 695 Sq Ft High Floor East View Unit With A Large Private Balcony. Den With Door Can Be Used As Second Bedroom. Easy Car Access To Hwy401 And Direct Underground Walking Access To Subway Stations. Shopping, Entertainment And Restaurants All Within Walking Distance. Brand new Kitchen cabinets, Brand new quarts countertop, Brand new fridge, stove, dishwasher, and range hood, brand new laminate floor throughout living/dining and bedrooms. Great Amenities: Indoor Pool, Billiards, Virtual Golf, Gym, Sauna, Party Room, Guest Suites, Visitor Parking, 24 Hour Concierge. (id:60365)
1 - 3879 Bathurst Street
Toronto, Ontario
Newly renovated one bedroom, one bathroom with private entrance. Large Living Room with built-in closet for coats and shoes. The new kitchen has stainless steel appliances, stacked laundry tucked in the corner and room for a dining table. The new bathroom offers a glass shower stall and warming towel bar. The quiet primary bedroom has a wall of built-in closets and drawers for all your needs. The custom blinds have remotes. This convenient location is near all fantastic neighbourhood amenities! Steps to shops, cafés, and restaurants along Bathurst including Pancer's Original Deli and close to grocery options such as Metro, No Frills, and Lawrence Plaza Shops. Minutes to Yorkdale Mall for premier shopping, dining, and entertainment. Easy access to TTC bus routes, Wilson and Sheppard Subway Stations, and Hwy 401. Nearby parks include Earl Bales Park with walking trails, ski hill, and community centre, as well as G. Ross Lord Park for cycling and recreation. Close to synagogues, schools, and medical services including North York General Hospital. A well-connected and vibrant area with everything you need just minutes away! (id:60365)
156 Brookdale Avenue
Toronto, Ontario
Exceptional opportunity in one of Toronto's most desirable neighbourhoods, just steps from Yonge and Lawrence. Situated on a quiet, tree-lined street, this two-storey home on 25 x 112 foot lot with mutual drive and detached garage offers the perfect canvas for those with vision. Whether you're dreaming of a stylish renovation or planning to construct a brand-new residence, or for investors, build a new 4-plex on this property, there are many possibilities for this home. Also, the existing detached garage, could be transformed into a stunning two-storey secondary dwelling. Ideal for extended family or rental income, a garden suite adds both value and versatility to your investment. The location is simply outstanding. A short stroll brings you to the Lawrence subway station, making commuting throughout the city effortless. The vibrant Yonge Street corridor is right at your doorstep, offering an exciting mix of boutique shopping, gourmet dining, cozy cafes, and everyday conveniences. From weekend brunch spots to late-night takeout options, the neighbourhood buzzes with urban energy while maintaining a welcoming community feel. Families will appreciate access to highly regarded public schools including John Wanless Jr P.S., Blessed Sacrament Catholic School and Lawrence Park Collegiate Institute, both known for their strong academic reputations. In addition, some of Toronto's finest private schools are just minutes away such as Havergal College, St. Clement's, Crescent and Toronto French School, placing top-tier education within easy reach. Whether you envision a modern transformation of the current home or a complete redesign paired with a luxurious garden suite, or you're an investor looking to build a 4-plex, the potential here is truly remarkable. This is an invitation to create a residence that reflects your lifestyle and future plans in a coveted neighbourhood where opportunity rarely knocks twice. Unlock the endless possibilities in this exceptional location. (id:60365)
Sp01 - 80 Mill Street
Toronto, Ontario
FABULOUS SUB PENTHOUSE CORNER SUITE in the heart of The Distillery - boasting over 1000 square feet total of stylish living space! Expansive, split-plan layout with amazing flow and function, hardwood floors throughout and tons of natural light.. even the den has a window and can be a sun-filled office, nursery or a cozy guestroom. Fantastic, updated family-size kitchen - large center island with bar, full sized appliances, granite countertops, and tons of prep space for the home chef. Separate dining room too when you want to entertain. Second bedroom has direct access to the balcony and double exposure. Balcony offers sunrise AND sunset exposure; perfect for morning coffee or an evening cocktail. Fun Fact: The primary bedroom has a large walk-in closet that was originally designed by the builder to be a primary ensuite bathroom. New owner could apply to investigate the potential to convert back to the originally intended builder layout to add second bathroom, pending the normal application and building approvals.This loft-style building has a Boutique Hotel vibe; Exposed brick walls, original historical features, full gym, party & meeting rooms & rooftop deck for easy living. Pet-Loving policy will make your furry family members feel very welcome. PARKING & LOCKER both owned. St Lawrence Market, YMCA, Cherry Beach, Corktown Common and new Biidaasige Park with miles of lakeside trails are all an easy stroll. And best of all, you will be in the historic, cobblestoned heart of The Distillery District - just in time for the famous Christmas Market! ALL UTILITIES INCLUDED in Maintenance (except internet). All Furniture Negotiable as Seller will be travelling for a year! Extremely well managed building. You simply won't find better value in The Distillery. This is elegant & easy urban living at its best! (id:60365)
1216 - 35 Bales Avenue
Toronto, Ontario
Spacious condo in the heart of North York, with a desirable split two-bedroom layout, two full bathrooms, and floor-to-ceiling windows that flood the space with natural light. The primary bedroom comfortably fits a king-size bed, while the versatile den with a French door offers the perfect space for a home office or a third bedroom. The open-concept kitchen includes a sizable breakfast bar and stainless-steel appliances. The suite also includes ownership to a newly installed HVAC system from November 2024. Residents enjoy access to amenities including a swimming pool, hot tub, fully equipped gym, party room, and a games room with billiards and ping pong. Conveniently located just steps from the TTC, restaurants, and retail shopping. (id:60365)
323 - 639 Lawrence Avenue W
Toronto, Ontario
1 minute walk Subway, 15 minuts to UofT or York University, Furnished Ethan Allen Furniture, 2 Bed, 1.5 Bath Executive End Townhouse,Perfect Location. Luxurious Open Concept. High Ceiling, Upgrade Cabinets, Kitchen Island, Backsplash & Stainless Steel Appliances. 2 Spacious Bedrooms On 2nd Floor With Closets. Huge Rooftop Terrace With Gas BBQ hook Up. Minutes From Conveniences & Shops of Lawrence Allen Centre, Candian Tire, Fortino's, Allen Rd, Hwy 401, Yorkdale Mall And All Shopping. 3 Minutes Walking Distance To Subway. Rent Including Parking and Locker. (id:60365)
17 Destiny Lane
Hamilton, Ontario
Stunning 2 Story End Unit Townhouse. Fully Upgraded, Pot Lights, 2nd Floor Laundry, S/S Appliances, California Shutters, Kitchen With Granite Counters And Backsplash, Smart Thermostat , Smart G/Door Operator, High End Electrical Fixtures , Ceiling Fans With Lights , Beautifully Finished Basement With A 3 Pc Washroom. Close To All Amenities, Shopping, Schools, Restaurants, Minutes To The Red Hill Valley Parkway . Gorgeous Fenced Backyard. (id:60365)
52 Boullee Street
London East, Ontario
Welcome to this charming and well-cared-for two-storey home featuring 3 bedrooms, 2 bathrooms, and a spacious layout perfect for family living. Set on a large lot with a paved driveway and generous garage, this property combines comfort, character, and modern convenience. The main floor offers a bright front sitting room, a welcoming living room separated from the dining area by elegant French doors, and a well-appointed kitchen with all appliances included. You'll also find two comfortable bedrooms, a full bathroom, and a convenient rear mudroom for everyday practicality. Upstairs, the third bedroom features an adjoining den, providing a perfect space for a home office, nursery, or cozy private retreat. The fully finished basement includes a large recreation room, laundry area, second full bathroom, and ample storage space. Recent updates include new windows throughout, enhancing both energy efficiency and curb appeal. The home also offers central air conditioning for year-round comfort, and the existing oil furnace will be converted to a gas furnace for the new owner - an added value and peace of mind. Outside, enjoy the expansive patio and large, well-kept yard - ideal for entertaining, gardening, or relaxing outdoors. *For Additional Property Details Click The Brochure Icon Below* (id:60365)
902 - 15 Glebe Street
Cambridge, Ontario
A True Gem in The Gaslight District! Discover this lovely 2-bedroom, 2-bathroom corner condo just steps from the Grand River, offering spectacular treed views of West Galt. With 9-foot ceilings, laminate flooring, and an open-concept layout, this home combines style with comfort. The spacious living room flows into a modern kitchen featuring sleek white cabinetry, quartz countertops, upgraded stainless steel appliances, and a large island perfect for cooking and entertaining. Enjoy direct access to the full-width balcony from both the living room and the primary suite. The primary bedroom includes two closets and a spa-like 4-piece ensuite with double sinks and a walk-in shower. A second bedroom, full 4-piece bath, and convenient in-suite laundry complete the space. One parking spot is included. Being a corner unit not only do you get extra windows, but you get a fantastic view of both the North and West sides of the building. Residents enjoy exceptional amenities: numerous lounges, games room with billiards and ping pong, a state-of-the-art fitness and yoga studio, stylish party room with bar, co-working spaces, and multiple outdoor terraces overlooking Gaslight Square, complete with fire pits, pergolas, and BBQs. Step outside to enjoy the vibrant lifestyle-walk the Grand River trails or explore downtown's cafes, shops, and the weekend Farmer's Market. Experience the best of The Gaslight District- with events and fabulous restaurants! Book your private showing today! (id:60365)

