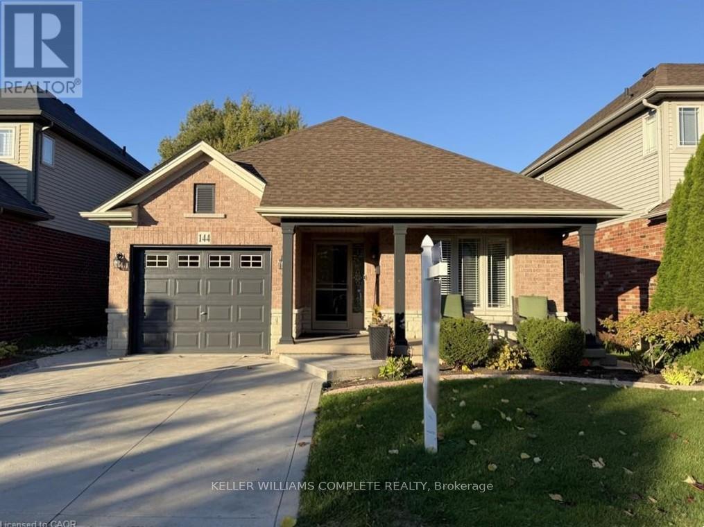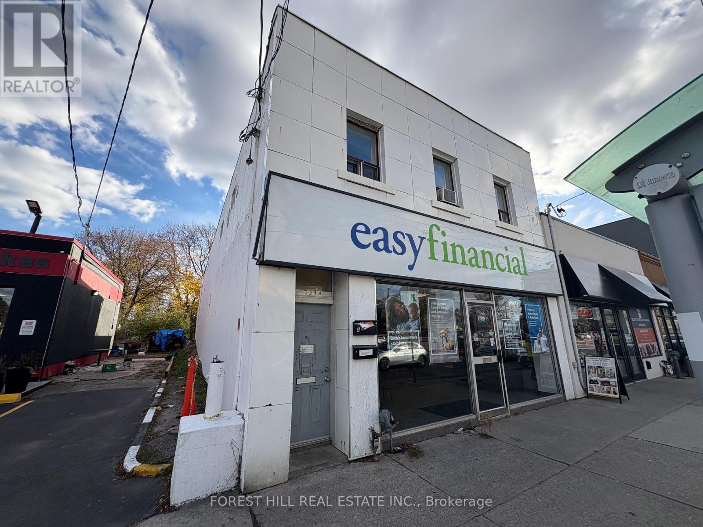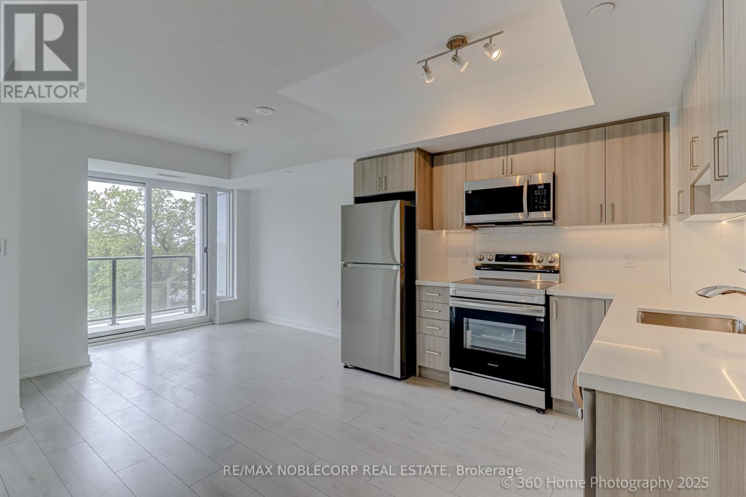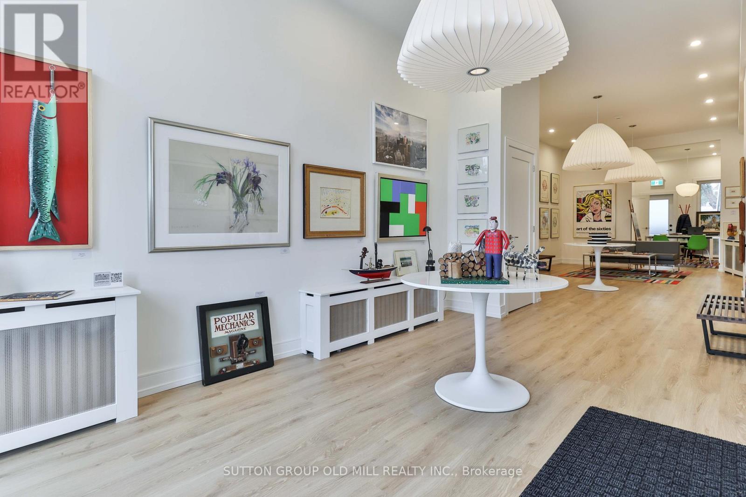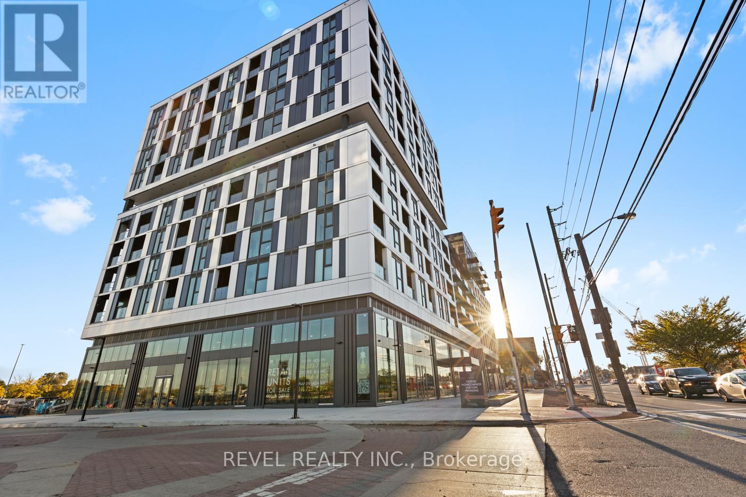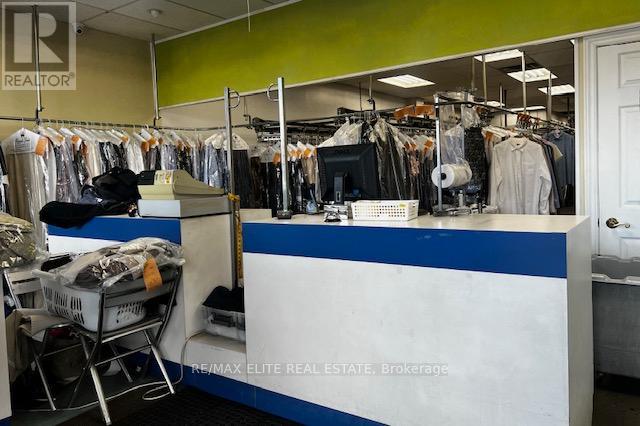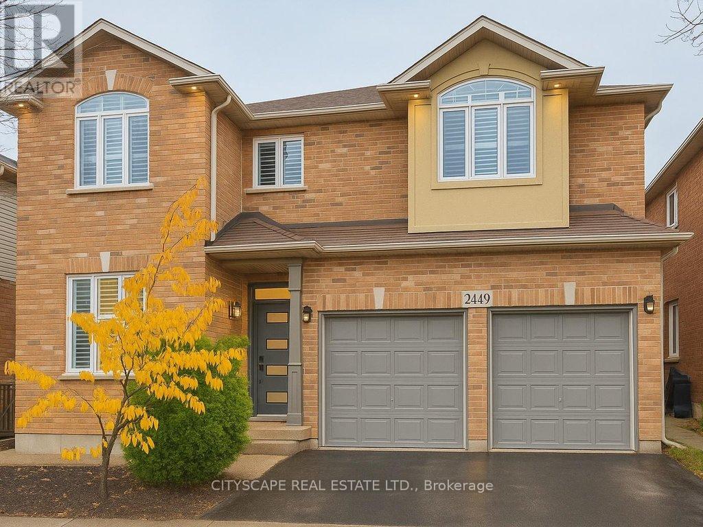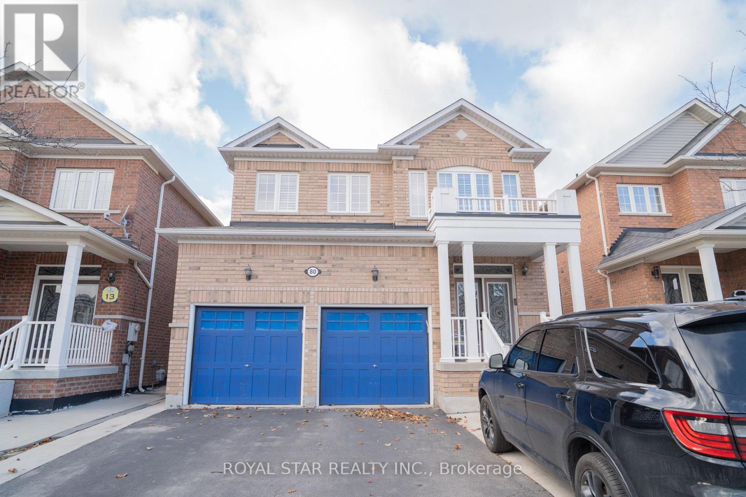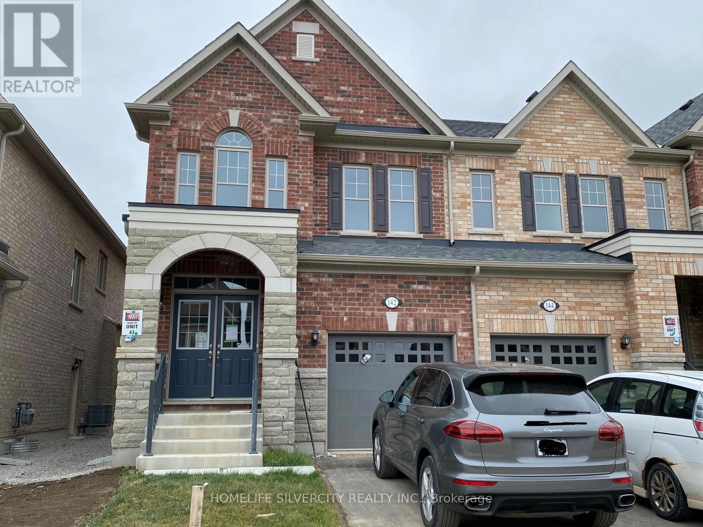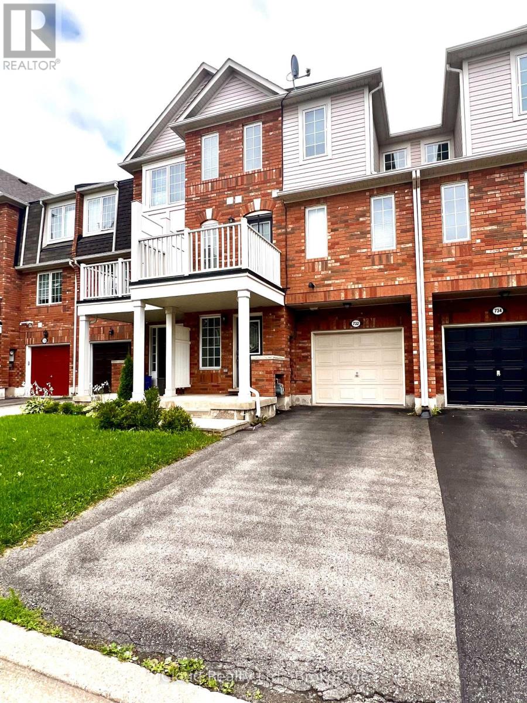9 Belfast Court
St. Catharines, Ontario
**Gorgeous Reno** **Quiet Cul-de-Sac** **Scenic Private Backyard** **Detached** **1.5 Storeys** **Main Floor Den Could Be Used As 3rd Bedroom** **2 Upper Floor Bedrooms** **2 Bathrooms** **Private Interlock Drive For 2 Cars** **Unfinished Addition On Rear** (id:60365)
144 Sumner Crescent
Grimsby, Ontario
Welcome to 144 Sumner Crescent, a beautiful luxury bungalow built in 2009, just steps from Grimsby Beach. Nestled on a mature, landscaped lot, this 2+1 bedroom, 3-bathroom home offers over 1,300 sq. ft. on the main level plus a fully finished lower level giving a total of 2600 sq. ft. of living space-perfect for families, downsizers, or those seeking peaceful lakeside living. The open-concept main floor features hardwood and ceramic flooring, California shutters, and a bright living/dining area flowing into a functional eat-in kitchen with a large island with breakfast bar, built-in pantry with pull-outs, and direct access to the backyard. Step outside to a private, fully fenced oasis with deck, patio, in-ground sprinkler system, garden shed, and beautifully maintained perennial gardens filled with hydrangeas. The spacious primary bedroom offers a walk-in closet and 3-piece ensuite with a walk-in shower, while a second bedroom, 4-piece bathroom, and main-floor laundry complete this level. The fully finished lower level expands the living space with a large recreation room, third bedroom or office, and 3-piece bathroom-ideal for guests or a potential in-law suite. Additional features include a single-car garage with inside entry, double-wide driveway, ample storage, and neutral décor throughout. Located on a quiet crescent with easy access to the QEW, schools, parks, pickleball courts, and the lakefront, this stunning home combines modern comfort with small-town charm. Experience luxury, functionality, and lakeside living at its best in this move-in-ready Grimsby gem. (id:60365)
A - 739 The Queensway
Toronto, Ontario
Welcome to this bright and inviting 2-bedroom, 1-bath unit featuring laminate flooring throughout. Conveniently located near grocery stores, schools and public transit! A+++ tenants only. No parking; No pets & non-smokers. Tenant responsible for hydro and liability insurance. (id:60365)
508 - 556 Marlee Avenue
Toronto, Ontario
Brand New 1-Bed, 1-Bath Condo at The DYLAN in North York, Toronto. Be the first to live in this brand-new, never-before-occupied condo located in the highly sought-after DYLAN building. Situated in the heart of North York, this prime location puts you steps away from major attractions, including the University, Yorkdale Shopping Centre, and top-rated schools, and a variety of dining options. Enjoy unparalleled convenience with direct access to Toronto's largest public transit hub, including Subway, Buses, Go Transit, and long-distance bus services right at your doorstep. Plus, with quick access to Highway 401, getting around the city is a breeze! (id:60365)
Main Floor - 3293 Dundas Street W
Toronto, Ontario
Rare opportunity to lease a fully renovated commercial space in a boutique setting in the heart of the Junction's most vibrant corridor. Ideal for businesses looking for a refined space in one of Toronto's most dynamic and evolving neighbourhoods. This bright 700+ sq ft main-level unit features soaring 11-foot ceilings, excellent street visibility with large front-facing windows, and prime signage opportunities to help your business stand out. On TTC bus routes (40 Junction and 71 Runnymede).Inside, you'll find a sleek kitchenette equipped with a brand new fridge and microwave, a new two-piece washroom, and one dedicated parking spot. The basement adds approx. 750 sq ft and is available and open for negotiation, offering additional storage or workspace to suit your needs. Located steps from Dundas Street West, between Baby Point and Summerhill Market to the west and the Junction Triangles restaurants and bars to the east, this space offers unmatched convenience and exposure. The best part of The Junction is its blend of historical charm, a thriving arts scene, and a vibrant community spirit, making it a destination for both professionals and their clients. (id:60365)
224 - 1037 The Queensway
Toronto, Ontario
Welcome to Verge West by RioCan Living a brand-new condo community at The Queensway & Islington. Be the first to live in this bright and modern 2-bedroom, 2-bath suite featuring a smart open-concept layout, and premium finishes throughout. Approx. 751 sq ft + 42 sq ft balcony with floor-to-ceiling windows, modern kitchen with quartz counters & integrated appliances, primary bedroom with ensuite, in-suite laundry, and walk-out balcony. Includes 1 parking . Enjoy 24-hr concierge, smart access, fitness & yoga studio, co-working lounge, party room, rooftop terraces with BBQs, and pet wash. Steps to shops, cafes, Sherway Gardens, transit & highways. Vacant and move-in ready! Ideal for professionals or a small family seeking style, comfort & convenience. (id:60365)
Basement Apartment - 23 Elverton Crescent
Brampton, Ontario
Wanlas / Veteran Dr. New Burit & Freshly Painted. legal Basement. large windows. (id:60365)
1500 Royal York Road
Toronto, Ontario
Retiring sale! Profitable Dry Cleaner in a busy plaza surrounding by prestige neighborhood. Long history With A Steady loyal Clientele. Short business hours Only Six-Day Workday, With Sundays Off. Reasonable rent. Full set of equipment. It is actually a dry cleaning plant but not fully functioning. Big potential! You can expand the business easily! Buying the drying plant with a depot price! Currently owner works as full time and two part time employees. simple operation and low cost! Perfect for family business or New immigrant! Please do not go direct! Do not talk to the staff! (id:60365)
2449 Auckland Drive
Burlington, Ontario
Luxurious Partially Furnished Home with In-Ground Heated Swimming Pool & Premium Modern Finishes! Welcome to this beautifully designed partially furnished luxury home, perfectly blending style, comfort, and functionality. The stunning open-concept living and dining areas with natural light from large windows, creating a bright and inviting atmosphere that's perfect for entertaining or relaxing with family. The modern, open-concept kitchen, featuring a large custom center island, and plenty of storage, stainless-steel appliances, and a walk-out to spacious rear deck. Plus A Private Backyard Oasis With In-Ground heated swimming Pool with Shed, Gazebo and Bbq Area perfect for relaxing all summer. A bright and cozy family room with a gas fireplace. Upstairs, the primary suite features a well-organized walk-in closet and ensuite with shower & soaker tub. The fully finished lower level adds even more living space with a large recreation room, additional bedroom, full bathroom, and bar, perfect entertainment. Located in a beautiful, family-oriented neighbourhood, just minutes to parks, schools, shopping, transit, and all amenities. (id:60365)
80 Summitgreen Crescent
Brampton, Ontario
Beautiful detached home available for lease, offering approximately 2,400 sq. ft. of comfortable living space. This 4-bedroom, 3-bathroom property features an upgraded kitchen with granite countertops, hardwood floors on the main level, and a solid oak staircase. Enjoy 9 ft ceilings on the main floor and custom closets in all bedrooms. Large windows throughout provide abundant natural light. Conveniently located close to all major amenities-a perfect place to call home! (id:60365)
142 Finegan Circle
Brampton, Ontario
Welcome to 142 Finegan Circle, a gem nestled in the heart of Brampton, Step Inside, and you'll be greeted by a spacious and light-filled interior that excludes warmth and sophistication. The open concept layout ensures seamless flow between living spaces, ideal for entertaining guests and creating unforgettable memories with loved ones. Location is key, and 142 Finegan Circle does not disappoint. Situated in a highly sought-after neighborhood, residents have easy access to schools, parks, shopping centers and major transportation routes minutes away, making daily commutes a breeze. (id:60365)
732 Shortreed Crescent
Milton, Ontario
Townhome in highly desirable area in Hawthorne Village, great rent a home for families, lots of room, hardwood floor throughout, 2 bed 3 washroom, rare 3 parking total, walkout to balcony, no sidewalk, steps to schools, parks, deep cleaned, central location, parks and amenities, working from home, office on main floor. (id:60365)


