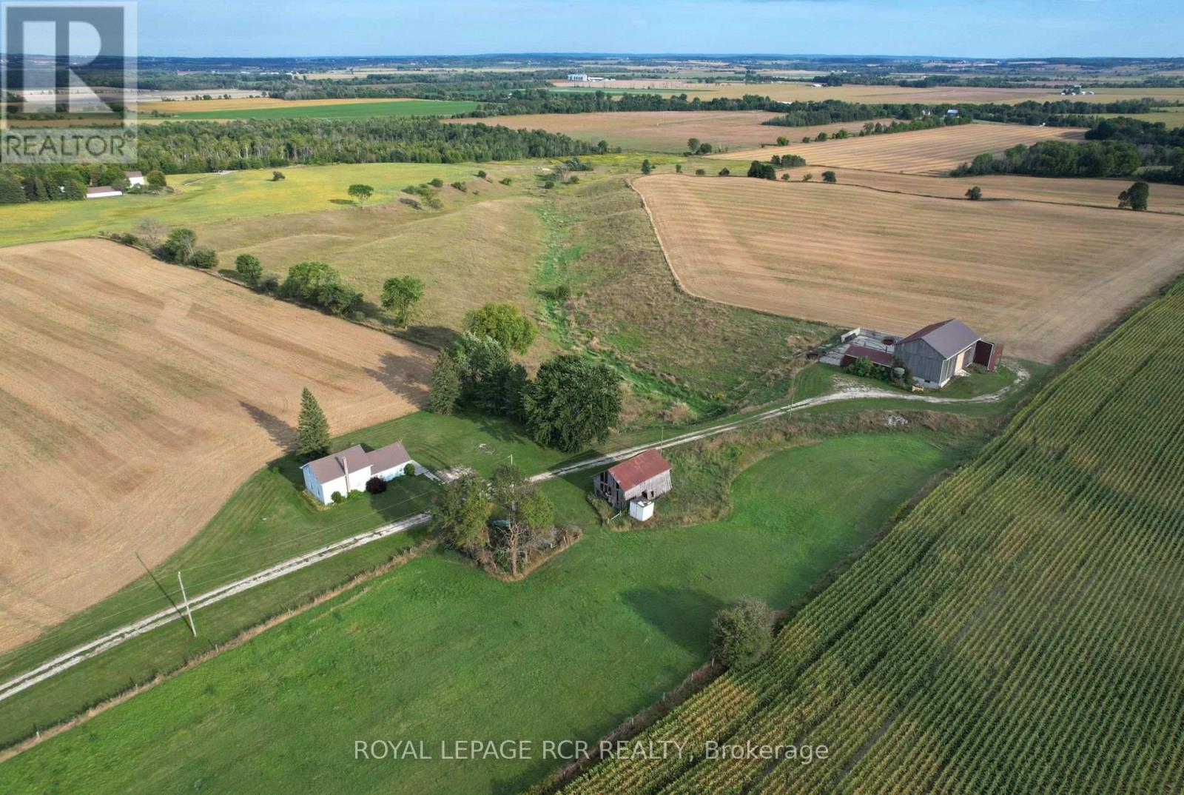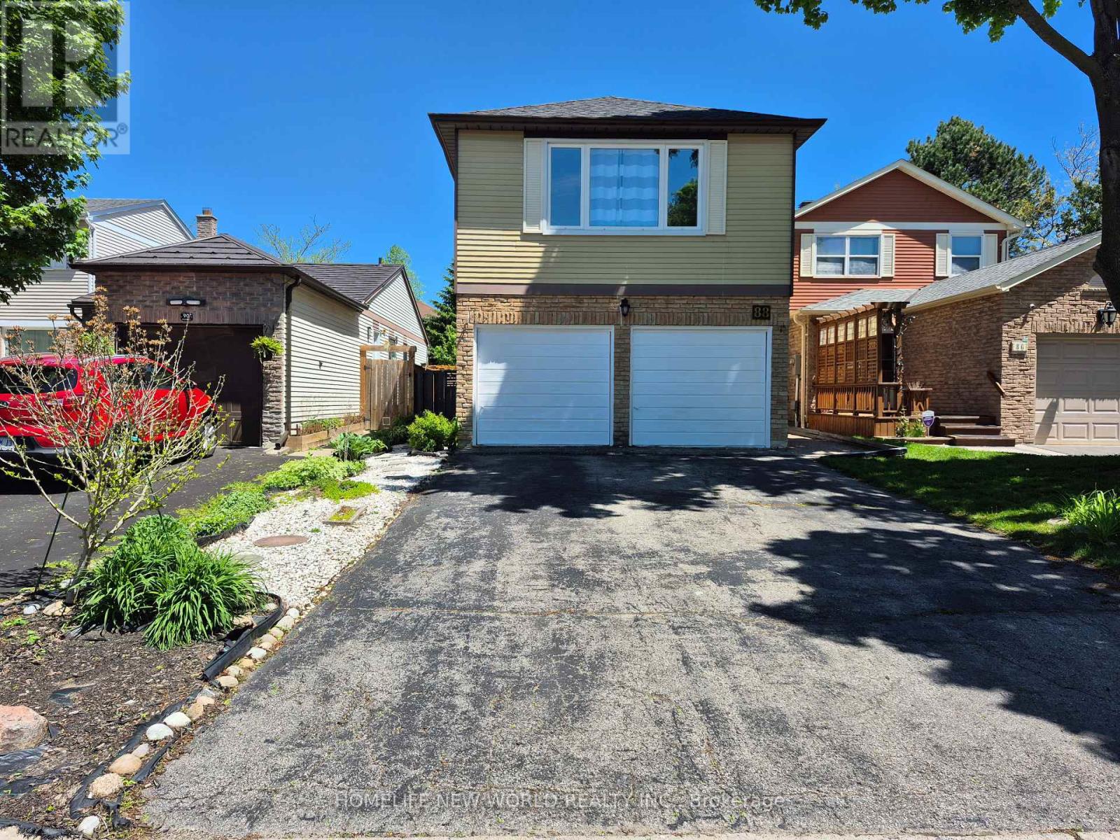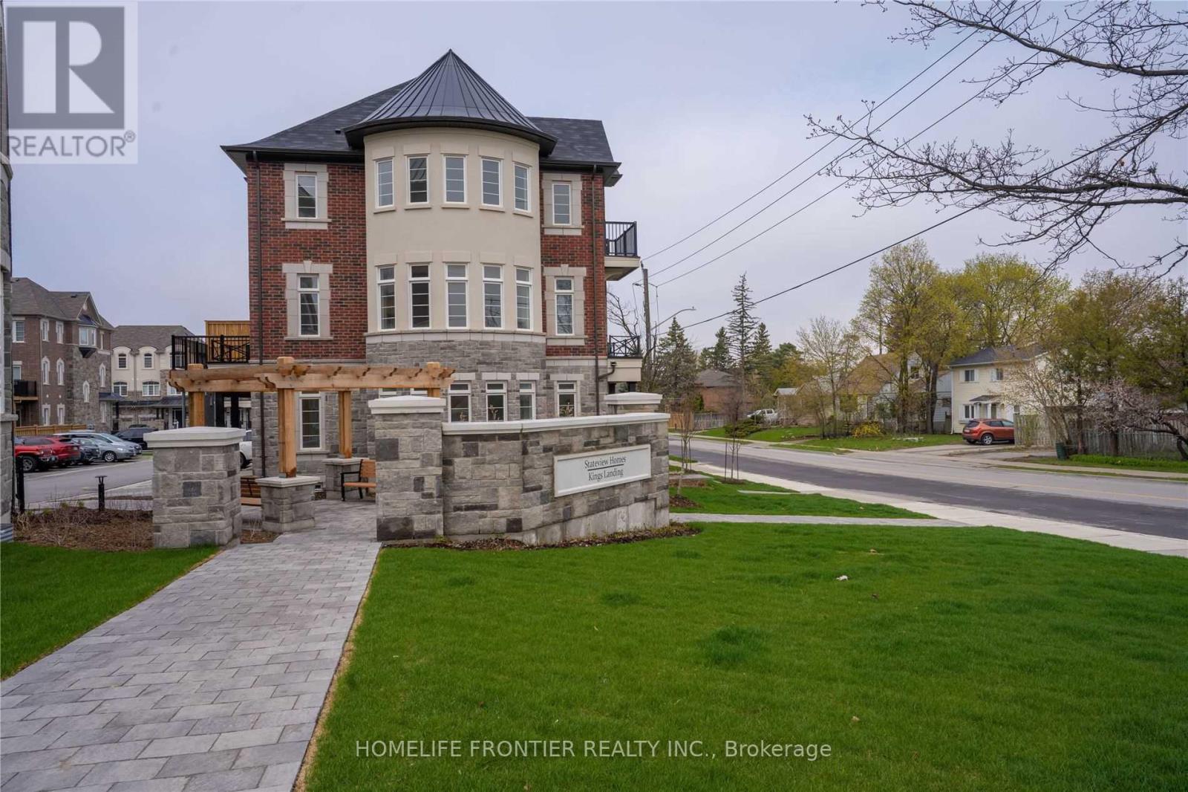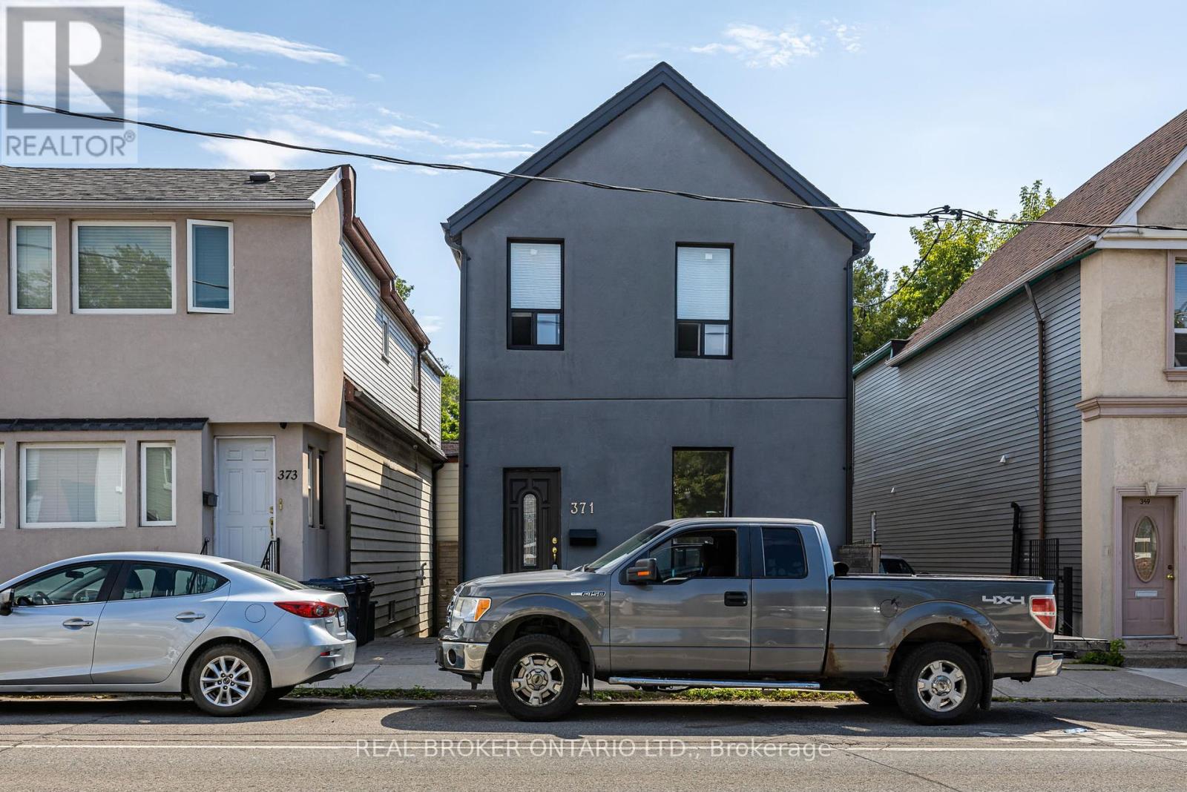129 Vipond Way
Bradford West Gwillimbury, Ontario
Welcome to Your Dream Home!Step into this stunning corner lot, detached 4-bedroom, 4-bathroom home, nestled in a highly sought-after family-oriented neighbourhood. This open-concept property offers a perfect blend of comfort, style, and functionality-ideal for growing families or savvy buyers looking for a move-in-ready gem.Spacious Layout featuring a separate family and living room, perfect for entertaining or quiet family time, Hardwood flooring throughout, with second-floor upgrades completed in 2021, Large kitchen with breakfast area and granite countertops New gas stove & range hood (2022). Enjoy peace of mind with countless upgrades and big-ticket improvements: Finished basement (2023-2024)-ideal for recreation, home office, or extra living space, New 4-ton heat pump & tankless water heater (Dec 2023)-owned, offering significant savings on natural gas bills, Permanent roof (2024) with lifetime transferable warranty, Culligan whole-house water purification system (2023)-owned, New security cameras and LED pot lights (2025)-owned. Laundry on main floor. Interlocking driveway adds great curb appeal. Located within walking distance to public school (350 m) and Catholic schools (200m), this home checks all the boxes for location, lifestyle, and long-term value. Thousands of dollars have been spent on thoughtful renovations and energy-efficient upgrades. Must-see property Just move in and enjoy with zero additional expenses! (id:60365)
33 Townley Avenue
Markham, Ontario
Separate Entrance Basement Suite. House In Popular Milliken Mills East Community. Includes 1 Parking Space, Most Convenient Location,Steps To Shopping, Restaurants, Public Transit, Schools And Parks. (id:60365)
220 - 2600 John Street
Markham, Ontario
Turnkey, professionally finished front-facing unit featuring expansive windows that fill the space with natural light to create a bright, inviting atmosphere. Located within a well-maintained industrial plaza with ample on-site parking and excellent visibility. Ideal for a wide range of permitted uses including professional services, education, and specialty offices. Conveniently situated near Highways 404 and 407, providing strong connectivity across the GTA. Surrounded by a variety of amenities and businesses, this space is perfect for operators seeking accessibility, exposure, and flexibility. Gross rent includes all additional costs (TMI, condo fees, and utilities). Clean Uses Only, No access to loading bay, and recreational uses. Ideally Suited To Professionals, Creatives, etc. Up To 15% Retail Use Allowed. Tenant To Verify Measurement and Zoning. (id:60365)
6049 13th Line
New Tecumseth, Ontario
99.73 acres M/L, Ideally located in the area of the growing Town of New Tecumseth. Just minutes to Alliston, home of Honda Canada Manufacturing and the growing community of Beeton with convenient access to major highways. Many desirable features of this scenic property include 2 road frontages, 2 entrance ways, exceptional views, rolling topography for recreational activities, a 4 bedroom farmhouse, bank barn and flowing creek. The 2nd entrance is located on the 12th Line. The land is well suited to cash crops and currently being farmed by a tenant farmer. Note: subject property being sold in "as is, where is' condition. No sign on property - subject property farmland leased for 2025. (id:60365)
32 Meadows End Crescent
Uxbridge, Ontario
Welcome to this stylishly finished 2+1 bedroom, 3.5 bath FREEHOLD townhome offering 1,410 sq ft of thoughtfully designed space (per MPAC), nestled in a quiet, well-kept neighbourhood with quick access to South Balsam Trail. Built in 2009, this low-maintenance home blends comfort, function, and timeless appeal.The attractive exterior features a solid brick facade with stone and vinyl accents, interlock walkway, and an interlock extended parking pad (2015) for an additional vehicle. Enjoy a landscaped backyard retreat with a pergola with roller shades, interlock patio, riverbed rock gardens and shed. The single-car garage (door updated 2018) is drywalled, clean, and equipped with opener and remote. Inside, the main floor offers wide plank hardwood flooring (2020), California shutters, and elegant updated lighting. The spacious foyer opens to a dramatic two-storey ceiling and stylish powder room (2018). Relax in the living area with custom built-ins, a shiplap feature wall (2021) with included glass art installation and electric fireplace.The open-concept kitchen and dining area includes granite counters, wood cabinetry, stone backsplash, and Samsung black stainless appliances (2017). A patio slider leads to your private outdoor space. The main floor also features a large principal bedroom with 4pc ensuite and two closets, main floor laundry, and interior garage access.Upstairs offers a spacious second bedroom (no closet), updated staircase, wide plank laminate (2022), and a 4pc bath. The finished lower level (2020) includes a bright recreation room with barn board accents, kitchenette with quartz counter, two bar fridges (2021), and an office space with sliding barn door. A third bedroom with dual walk-in closets and a full 3pc bath complete the home. A perfect blend of style, comfort, and ease of living. Updates include: Roof replaced in 2023 with warranties, AC 2015, Staircases (2020 and 2022), Backyard Landscaping (2015) (id:60365)
123 - 28 Prince Regent Street
Markham, Ontario
Something Special!! 559 sq ft Condo + Huge (almost 200 sf) Private Terrace o'looking natural greenspace ~ An oasis in the heart of this European-Inspired Cathedraltown Community, conveniently located close to amenities AND near Major Hwys for quick getaways! Award-winning Architecture with Quality Construction by Monarch ~ Freshly Painted Inside and Out ~ Modern Finishes & Smooth 9' ceilings thru'out ~ Generous-sized Bdrm easily fits Queen bed & more, awash in natural light thru one of two walkouts to Terrace. Locker conveniently located on same level as suite plus quick access to great outdoors or stairs to underground, also conveniently close by. Underground Car Wash Area and Visitor's parking too! Great for start up or scale down. Enjoy Quiet living surround by nature yet, not far from whatever you need! (id:60365)
88 Madsen Crescent
Markham, Ontario
Great Location in the centre of Markham. Enjoy the quiet neighborhood of Markville with easy & convenient access to all amenities. Perfect for living & raising your family or rent out to obtain investment income. Top ranked schools include Markville Secondary School and Central Park Public School. Double garage & long driveway can park 6 cars in total. No side walk! Beautiful backyard & side yard gardens. This property boasts 3 spacious bedrooms and 2 4pc bathrooms on 2nd level. The oversized 300 sq ft primary bedroom has a large window and a secondary window, a roomy and sun-filled 4 pc en-suite bathroom, and a good sized walk-in closet. The in-law suite in the basement features a big bedroom, 3pc bathroom, 1 mini kitchen and an eating area. This property has a lot of upgrades including: professional paint May 2025, quartz countertop April 2025, new vinyl floor in kitchen May 2025, new laminate floor in living and dining May 2025, new patio door April 2025, new doors for all 3 bedrooms on 2nd level & garage side entrance May 2025, basement new 3 pc bathroom May 2023, Laminate floor on 2nd level including all 3 bedrooms & hallway Aug 2022, hardwood staircase Aug 2022, high efficiency furnace Oct 2019, roof Nov 2018, fence May 2016, and so much more. Walk to Markville Mall, Centennial Park & Community Centre, close to Hwy 407, bus routes, banks, centennial Go station, restaurants, grocery, Main St. Unionville, big retailers and more. (id:60365)
33 Newton Reed Crescent
Uxbridge, Ontario
Coppin Forest Estates is a boutique collection of luxury estate homes on expansive 1 to 4 acre lots, offering a rare pre-construction opportunity in the heart of Uxbridges sought-after Goodwood community. Introducing the Inverness Model (Elevation A). An architectural masterpiece spanning approximately 4,050 sq. ft., on a 2.14 acre lot, thoughtfully crafted by Oxford Developments and set within the exclusive Coppin Forest Estates community in Goodwood, Uxbridge. This striking bungaloft blends timeless design with modern sophistication, a rare opportunity to own an estate home surrounded by nature, rolling hills, and luxury custom residences. The main level showcases soaring 10-ft ceilings, expansive living and dining spaces with open-to-above volume, and a seamless flow into the designer kitchen, complete with extended-height Canadian-made cabinetry, quartz countertops, a generous breakfast area, and a walk-in pantry with optional servery. An oversized mudroom with laundry adds practical elegance, connecting directly to the garage. This home offers 5 spacious bedrooms and 4 well-appointed bathrooms, including amain-floor primary retreat with walk-in closet and spa-inspired ensuite. Premium finishes include: 5 prefinished hardwood flooring, large-format 12"x24" porcelain tile (as per plan), 7 -1/4" baseboards, quartz surfaces in all bathrooms and laundry room, crown moulding, and 20 interior pot lights. Ceilings soar to 9 feet on the second level and throughout the basement. Steps to premiere golf clubs, scenic nature trails, and a short drive to boutique shopping andamenities. EXTRAS: Upgraded 8' interior doors on main level * Elegant veranda * Open-to-above ceilings in living room and dining room * Tarion Warranty included * Closings starting in 2027. (id:60365)
64 Lyall Stokes Circle
East Gwillimbury, Ontario
Peaceful Ravine Living in Mount Albert 64 Lyall Stokes Circle, Welcome to this stylish and functional 4-bedroom, 3-bathroom townhome nestled in the heart of Mount Alberta community known for its charm, green space, and family-friendly atmosphere. This thoughtfully laid-out home features a modern kitchen with quartz countertops and stainless steel appliances, flowing seamlessly into a spacious great room designed for both relaxation and entertaining. Enjoy your morning coffee or unwind after a long day while overlooking a beautiful ravine a rare and tranquil backdrop that adds a touch of nature to your everyday life. With easy access to parks, trails, schools, and the community library, this home truly offers the perfect balance of lifestyle and location. (id:60365)
127 - 331 Broward Way S
Innisfil, Ontario
Welcome to Friday Harbour in the summer!! RARE premium upgraded TRUE waterfront 1bd/1bth condo with huge terrace overlooking the Promenade, Marina and Water front-Bring your boat and water toys & have some FUN! This premium open concept condo has upgraded laminate flooring, large kitchen island with upgraded lighting-SS full size built in appliances to include Fridge-Stove-Oven-Dishwasher-Large living area with walkout to terrace overlooking the marina and boardwalk-King size primary Bdrm with walk in closet & views out to the water-Oversized bathroom with soaker tub & separate walk in shower, dbl vanity-custom blinds & ensuite laundry complete this exceptional suite. Located at the end of the boardwalk-mins to fab restaurants, shops and the Lake Club-Lakeside luxury, brought to you in all its many forms, from indulging in the outdoor pool and hot tub to working out in the Fitness Centre at FH FIT-Located at Lake Club, FH Fit offers residents a range of state-of-the-art cardio and strength-training equipment to keep active and healthy & don't forgot The Nest Gold Club-featuring 9 holes out and the back 9 returning, allowing you to round out your evening at Friday Harbour Resort. Enjoy the many walking/biking trails within the 600 acre resort that includes Outdoor pool-Beach-Marina-Starbucks-K9 Pawvengers Daycare for your pup- Boutiques, Grocery Store and many year round events are sure to complete your new lifestyle at the Harbour!! * Landlord will reduce First months rent to $2000 for an October 1st Occupancy*. (id:60365)
6 Parker Avenue
Richmond Hill, Ontario
Modern Luxurious Townhome **End Unit Like A Semi*Over 3000Sf Living Space*In Prestigious Oak Ridges. Exterior Brick And Stone. High Ceilings, Open Concept Design, Gourmet DreamKitchen With Ss Appliances, Granite Counter, Breakfast Bar, Breakfast Area, And Huge Terrace. Hardwood Floor, Oak Stairs, Master Bedroom With Ensuite Bathroom. (id:60365)
Lower - 371 Jones Avenue
Toronto, Ontario
Warm and Compact 1-Bedroom Perfect for a Solo Occupant or Couple in Desirable Pocket Neighbourhood. This bright and pleasant lower unit with a completely separate entrance features open concept living with an efficient kitchen setup. Equipped with built-in appliances, double sink, and plenty of cabinets for storage. The good-sized bedroom has a closet and natural light streaming in from the window. The spacious bath has an enclosed shower. It also comes with ensuite laundry. Great location close to amenities and most errands can be done on foot or on a bike. TTC bus just outside your door or walk for 8 minutes to Donland Subway Station. Stroll to shops, cafes, and restaurants on The Danforth. Steps to Kempton Howard, Phin, Greenwood, Leslie Grove Parks, and plenty of other green spaces. (id:60365)













