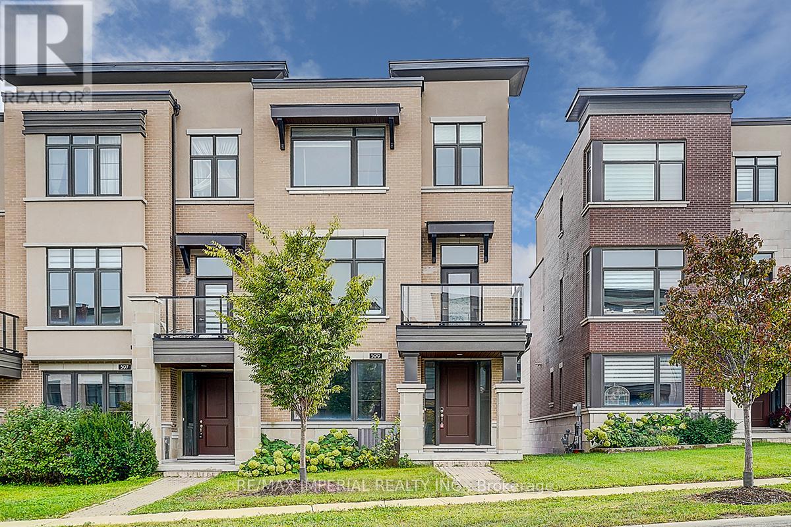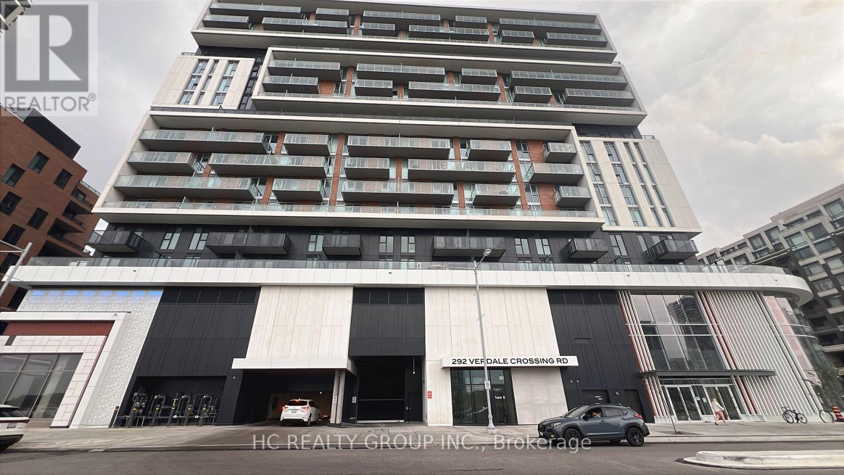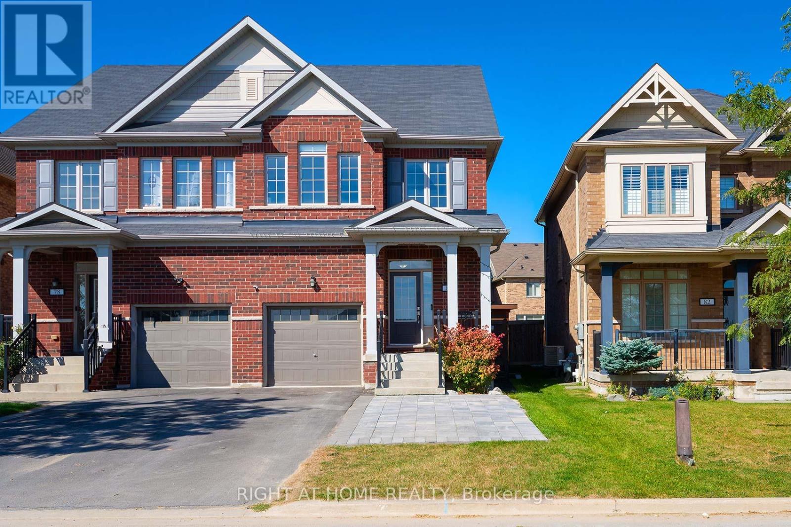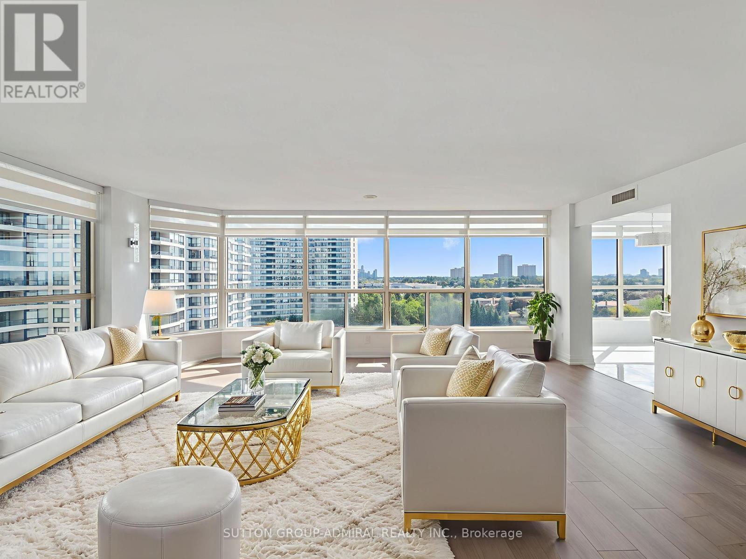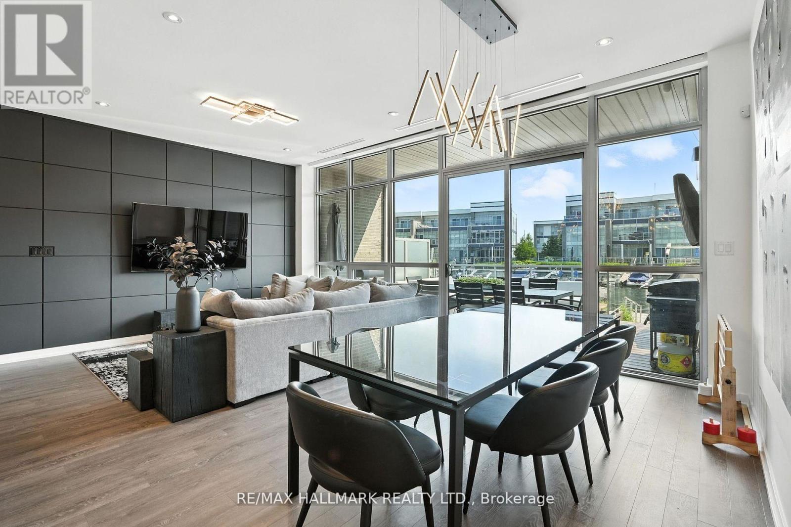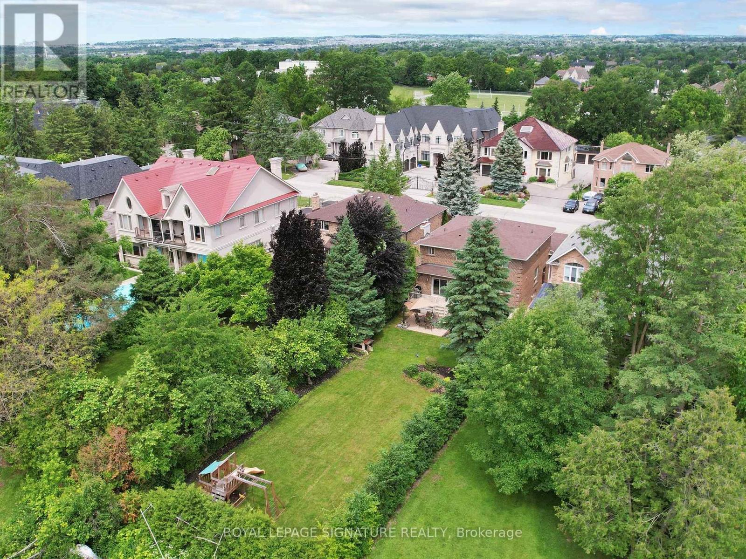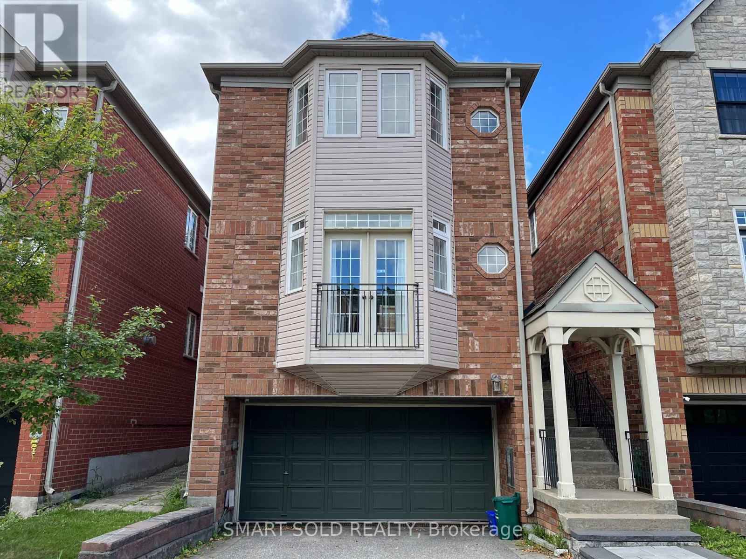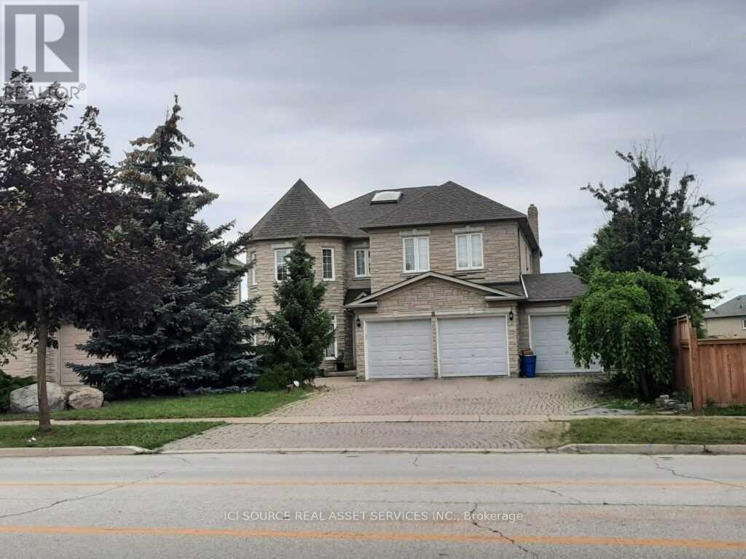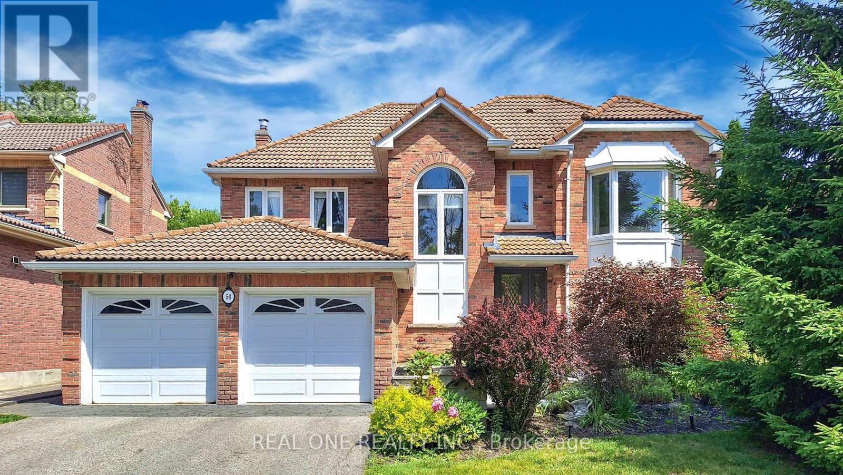599 Marc Santi Boulevard
Vaughan, Ontario
Client RemarksModern & Luxurious 7-Year-New End Unit Freehold Townhome, 2,104 sq.ft., offers a double car garage with EV charger and driveway parking 4 cars. Enjoy 10' smooth ceilings on the main floor, 9' on both upper and lower levels, and hardwood flooring throughout.The lower level features a spacious family room or office that can easily be converted into a 4th bedroom.The kitchen is equipped with premium Bosch stainless steel appliances, a central island, and walkout from the breakfast area to massive 20' x 18' south-facing terrace. Main floor den with balcony access. The turning staircase offers a safer, less tiring, complemented by large windows that fill the home with natural light.The sun-filled primary suite includes a walk-in closet, private balcony, and a frameless glass shower in the elegant en-suite.As a true end unit, enjoy additional west-facing windows, while the south-facing orientation means abundant sunlight year-round.Kitchen, terrace, breakfast area, and primary bedroom all face south, making the home exceptionally bright and warm. (id:60365)
168 Bawden Drive
Richmond Hill, Ontario
Lucky #168! Less than 3 years new & seldom lived in! Stylish 3-Bed + Den, 2-storey freehold townhome in Richmond Hills prestigious Richlands community. Bright and elegant with 9 ceilings and hardwood floors on both main and second levels, plus an impressive 11 ceiling in the foyer. Features an open-concept great room and a gourmet kitchen with quartz countertops, high-end appliances, and a large centre island, perfect for entertaining. Walk out to a private patio for outdoor enjoyment. The 2nd-floor den can easily be converted into an additional bathroom or laundry room. Upgraded 200 AMP electrical service, ideal for modern family living. Prime location just steps to Richmond Green SS, park, library, Home Depot, and Costco, with easy access to Hwy 404 and major shopping. A rare find in a sought-after neighbourhood, perfect for starting a family or downsizing and good for working from home. (id:60365)
55 D'amato Crescent
Vaughan, Ontario
Welcome To This Beautifully Maintained 3-Bedroom Detached Home In The Highly Desirable Maple Community! Featuring A Double Garage, Brand New Dishwasher And New Range Hood, This Home Offers Both Comfort And Peace Of Mind. Step Inside To A Bright And Spacious Layout, Complete With A Cozy Living Room With Fireplace And A Modern Kitchen With White Cabinetry, Stainless Steel Appliances, Pantry, And A Breakfast Area With Walkout To A Large Deck Perfect For Family Gatherings And Entertaining. The Primary Bedroom Retreat Includes A Walk-In Closet With Built-In Organizer And A 4-Piece Ensuite. 4 Bathrooms In Total And A Large Finished Basement Featuring 2 Additional Bedrooms, 1 Kitchen, And 3-Piece Bath, This Home Is Ideal For A Large Or Multi-Generational Family. Enjoy The Fully Landscaped Yard With Expansive Deck. Conveniently Located Just Steps To Parks, Schools, Vaughan Mills Mall, Maple Community Centre, Shops, And Maple Go train Station, Hwy 400. This Property Offers The Perfect Blend Of Lifestyle, Location, And Comfort. (id:60365)
718 - 292 Verdale Crossing
Markham, Ontario
Brand New Condo Luxury Living In Downtown Markham. Professionally Managed One Bedroom, Large Den, it can be a second room, Two FullBaths, Seamless glass in shower, Laminate Flooring Throughout, Granite Counter Tops, Stainless Steel Appliances, Condo Features, Gym, Exercise Rm, Party Rm, 24 Hr. Concierge & Sauna, Steps To Public Transit, Markham Pan Am Centre, Cineplex VIP Theatre, YMCA & Upcoming York University Campus, Close to HWY 407/404 & GO Station! Move In & Make It Home! (id:60365)
80 Martin Trail
New Tecumseth, Ontario
Lovely 2 Storey semi-detached brick home located in family friendly Tottenham. Grand 18Ft High Foyer, with 9' Ceiling main floor. Beautifully upgraded 3-bedroom, 3-bathroom, finished lower level recreation room, engineered hardwood flooring throughout main and 2nd floor... Boasting a bright open-concept layout with large windows and stylish modern finishes throughout, New elementary school and children daycare center are planned just steps from this home Fall 2026 (id:60365)
1501 - 1 Clark Avenue W
Vaughan, Ontario
Beautifully Renovated W/ Exceptional Attention To Detail, This 1561 Sq Ft Condo In One Of Thornhill's Most Sought-After Buildings Is Sure To Impress! Floor To Ceiling Windows Wrap Around The Suite, Flooding It With Natural Sunlight While Showcasing Sweeping South Views From The 15th Floor! The Unit Is Adorned W/ Luxurious Upgrades Such As Calacatta Quartz Counters & 24"/18" Porcelain Tiles In The Kitchen & Bathrooms, Rich 7.5" Laminate Flooring, Split Bedrooms With Pot Lights, Modern Baseboards & Trim, As Well As A Smooth Ceiling And Fashionable Zebra Blinds Throughout. The Chef's Kitchen Features Brand New S/S Appliances, White Shaker Cabinets W/ Soft-Close Hinges & Dovetail Jointed Drawers, Lazy Susan, A Quartz Backsplash & A Double Under-Mount Sink W/ Elegant Faucet. Both Bedrooms Are Exceptionally Well Sized, W/ The Primary Highlighted By Balcony Access, A Walk-In Closet W/ Organizers As Well As A 4-Pc Ensuite Complete W/ An Oversized Frameless Glass Shower W/ Shelving Niche, Elegantly Tiled Walls And A Linen Closet. Additional Highlights Include 2 Prime Side-By-Side Parking Spots As Well As A Convenient Ensuite Locker & Laundry, A Tub Enclosure In The 2nd Bathroom, Rain Shower & Handheld Faucets In Both Baths, Dual Flush Toilets & Custom Light Fixtures. Enjoy Resort-Style Amenities: Indoor Swimming Pool, Jacuzzi & Sauna, Squash/Tennis/Pickleball Courts, Gym, Party Room, Games Room, Guest Suites, Bbq Area, Visitor Parking Plus 24-Hour Concierge Service Set In The Recently Reno'd Lobby. Great Investment Potential Due To This Buildings Location Next To The Upcoming Yonge North Subway Extension (Clark Station). All-Inclusive Maintenance Fees Cover All Utilities + Internet & Cable. Whether You're Downsizing W/ Intention Or Simply Seeking A Fresh Start In A Newly Reno'd Turnkey Condo, Suite 1501 Offers The Perfect Balance Of Style, Comfort And Serenity - Welcome Home! **Listing Contains Virtually Staged Photos.** (id:60365)
3658 Ferretti Court E
Innisfil, Ontario
Step into luxury living with this stunning three story, 2,540 sqft LakeHome, exquisitely upgraded on every floor to offer unparalleled style and comfort. The first, second, and third levels have been meticulously enhanced, featuring elegant wrought iron railings and modern pot lights that brighten every corner. The spacious third floor boasts a large entertainment area and an expansive deck perfect for hosting gatherings or unwinding in peace. The garage floors have been upgraded with durable and stylish epoxy coating, combining functionality with aesthetic appeal. This exceptional home offers a well designed layout with four bedrooms and five bathrooms, all just steps from the picturesque shores of Lake Simcoe. At the heart of the home is a gourmet kitchen with an oversized island, top tier Sub Zero and Wolf appliances, built in conveniences, and sleek quartz countertops. Enjoy impressive water views and easy access to a spacious deck with glass railings and a BBQ gas hook up, ideal for seamless indoor outdoor entertaining. High end upgrades chosen on all three floors, including custom paneling, electric blinds with blackout features in bedrooms, and a built in bar on the third floor reflecting a significant investment in quality and style. Located within the prestigious Friday Harbour community, residents benefit from exclusive access to the Beach Club, The Nest Golf Course with prefered rates as homeowner, acres of walking trails, Lake Club pool, Beach Club pool, a spa, marina, and a vibrant promenade filled with shops and restaurants making everyday feel like a vacation. Additional costs include an annual fee of $5,523.98, monthly POTLT fee of $345.00, Lake Club monthly fee $219.00 and approximately $198.00 per month for HVAC and alarm services. (id:60365)
81 Garden Avenue
Richmond Hill, Ontario
Fabulous South Richvale, Richmond Hill Location! Set on a 230 + deep lot, this property offers unmatched privacy and beautifully landscaped front and back gardens with multiple seating and entertaining areas, perfect for summer lounging, fireside evenings, or al fresco dining under the stars. Inside, you'll find a thoughtfully renovated kitchen with custom cabinetry, stone countertops, and a centre island that flows into a sunken family room featuring two wood burning fireplace and two walkouts to the expansive stone terrace. Upstairs boasts four generous bedrooms and two spa-inspired six-piece bathrooms with glass showers, freestanding tubs, and refined finishes. The fully finished basement offers flexible living with multiple entrances, a second kitchen, bedroom, gym, rec room with fireplace, storage, and a walk-up to the backyard. This home offers comfort, space, and style on every level. Enjoy a spacious double garage with loft storage and an EV charger. Walk to the GO Train and bus terminal, with easy access to Highways 407, 404, and 400. Located near the renowned Vishnu Mandir temple and other places of worship, plus golf courses, parks, top rated schools, endless shopping and dining options along Yonge Street, this is the perfect blend of peace, convenience, and luxury. A rare opportunity to own a true retreat in one of Richmond Hills most coveted neighbourhoods. Come out and view this property, you won't be disappointed! (id:60365)
16 Crispin Court
Markham, Ontario
This stunning 3-Bedroom Detached Home with 2-Car Garage in the desirable Buttonville Neighbourhood is situated at a quiet cul-de-sac and backs onto a serene ravine with mature trees, offering both privacy and tranquility. The bright and spacious interior boasts hardwood floors throughout the living, dining, and family rooms, while a cozy gas fireplace and elegant pot lights add to the home's charm. The open-concept kitchen and breakfast area feature a walkout to a newly built deck - perfect for outdoor relaxation - and flow seamlessly into the family room. The primary bedroom is a true retreat, complete with a 5-piece ensuite and a walk-in closet; the second and third bedrooms are also generously sized, offering ample space for family or guests. The finished basement provides versatile additional living space, with the added convenience of a separate entrance and direct access to the garage. Located within the zones for the highly regarded Unionville High School and Buttonville Public School, and with easy access to shopping, Highway 404, and Highway 407, this home offers the perfect combination of comfort, style, and convenience. Home is partially furnished (Furniture can be removed upon request) (id:60365)
Lower - 8 Headford Avenue
Richmond Hill, Ontario
Separate Entrance. W/O Basement Apartment, bright and dry, unlike typical basements. Spacious unit at this price in this area is hard to find! Enjoy full privacy no shared space with other tenants. 2 Bedrooms,1 Living Room, 1 Wash Room And 1 Kitchen. Total About 900 Sq Feet! Simple Furniture. 2 Agreeable Parking Spots. Tenant To Pay A Portion Of The Utilities (Tbd). In Prestige Bayview Hill Neighbourhood; One Of The Best School Districts : Bayview Hill Elementary School And Bayview Secondary School (With I.B. Program). Min To All Amenities, Restaurants, Highway 404, Go Train, And Bus. Close To Park, Plaza, Shoppers, Wal-Mart.*For Additional Property Details Click The Brochure Icon Below* (id:60365)
56 Marsh Harbour
Aurora, Ontario
Timeless Elegance on One of Auroras Most Prestigious Streets Situated on a premium 200-foot deep lot w/ over 10,000 sqft of land, 3450 SQFT elegant living area, this exceptional property offers infinite possibilities whether you envision a custom backyard oasis, pool, sport court, pickleball court, or future expansion. This stately home stands proudly on one of Auroras most distinguished and architecturally refined streets, where every residence is crowned with the signature European-style ceramic tile roofing that defines this exclusive enclave. At the heart of the home, a majestic square staircase rises within a double-height atrium, surrounded by gallery-style wallsa sculptural centerpiece that brings light, air, and architectural drama to every level. The thoughtfully designed open-concept layout features a gourmet kitchen with quartz countertops, a large island, sleek cabinetry, perfect for both everyday living & elegant entertaining.Expansive patio doors open to a spacious deck, creating a seamless connection between indoor luxury and outdoor comfort for gatherings or quiet retreat.Upstairs, the serene primary suite offers a spa-inspired ensuite and walk-in closet, while the fully finished basement extends your living space with two additional guest rooms, a full bathroom, and a generous recreation area ideal for extended family, a home gym, or a private office.Conveniently located just minutes from top-rated schools, golf courses, parks, trails, and premier shopping, this home offers not only exceptional space and craftsmanship, but also a rare blend of lifestyle, location, and prestige. ( please click the link below for 3D virtual tour ) (id:60365)
113 Sharplin Drive
Ajax, Ontario
Exceptional value in this beautifully upgraded 4-bedroom Kelvington Model by John Boddy Homes, located on a premium street in South East Ajax. Approx. 2,650 sq ft above grade plus 1,150 sq ft of unspoiled basement with 8.5-ft ceilings, large windows, and bathroom rough-inoffering over 3,800 sq ft of total space. Features a grand open-to-above foyer with a custom dual-tone hardwood staircase. The main floor includes formal living and dining rooms, a spacious family room, and a chef-inspired kitchen with quartz countertops, walk-in pantry, and black stainless-steel appliances (2022). Walk out to a beautifully landscaped backyard with professional stone hardscaping, exterior lighting, and a smartphone-controlled irrigation system. Upstairs offers a spacious primary suite with double closets, accent wall, and spa-like 5-pc ensuite, plus three additional generous bedrooms. Includes main floor laundry, wainscoting throughout, central vac rough-in, Ring system, alarm pre-wire, and no sidewalk for 4-car parking. Steps to Lake Ontario, trails, parks, beaches, schools, GO Train, 401, and shopping. A rare opportunity in a top-tier family community! (id:60365)

