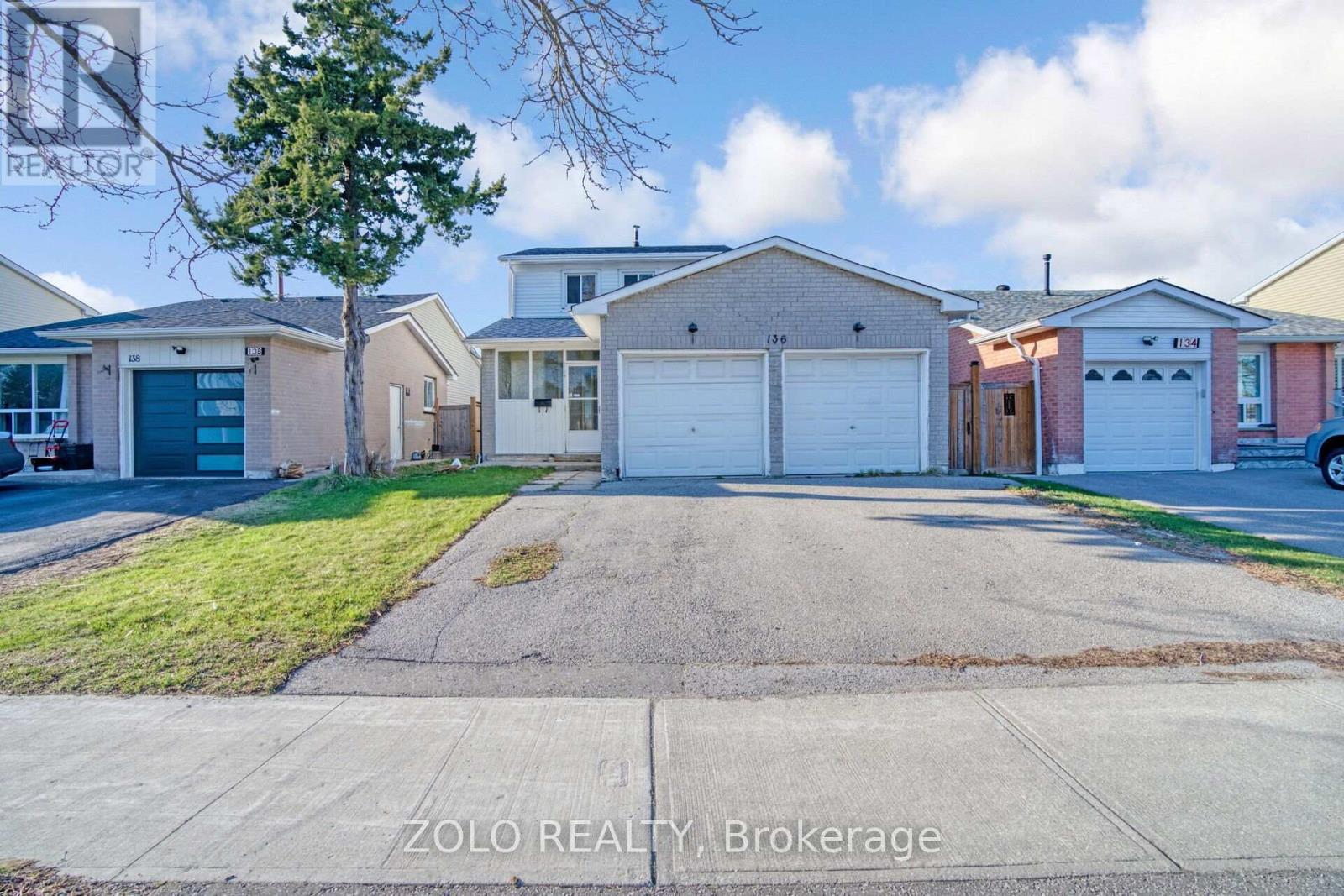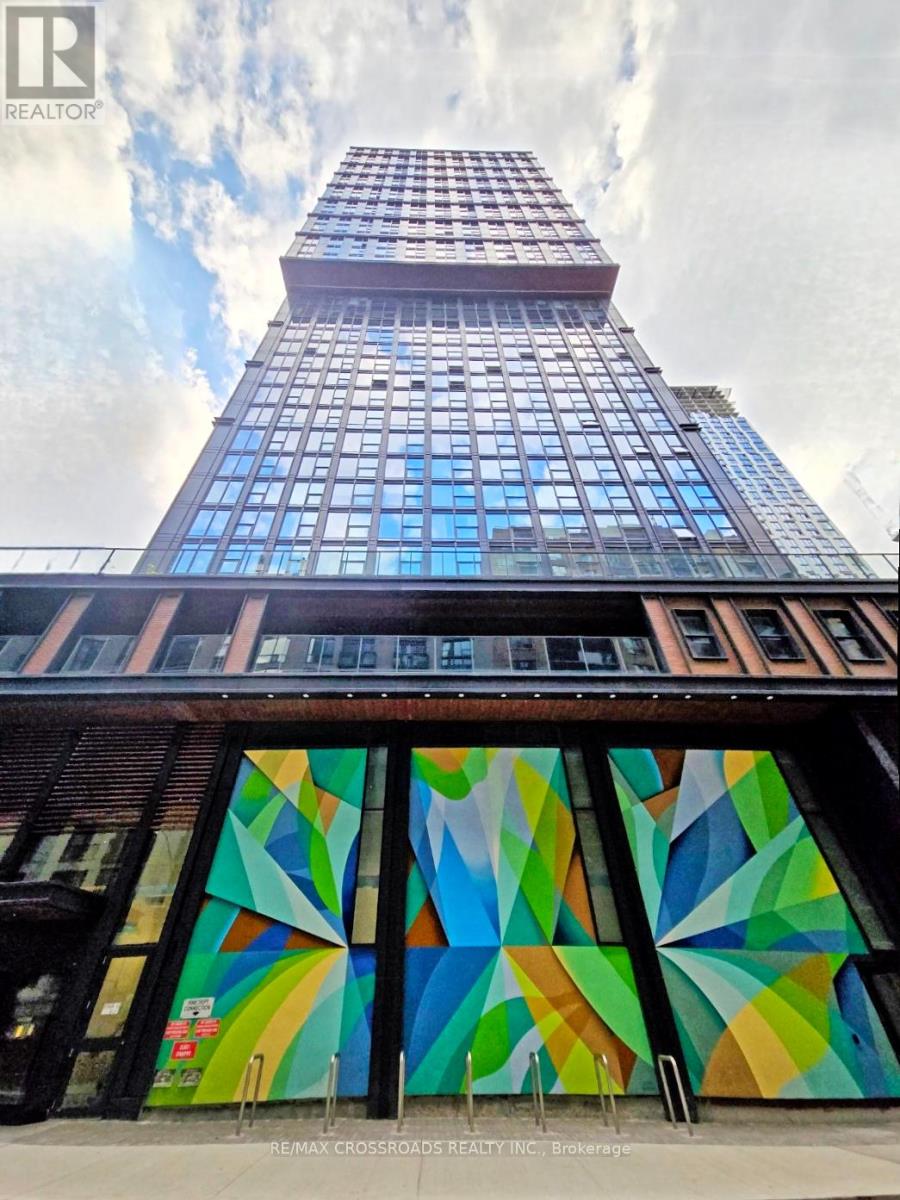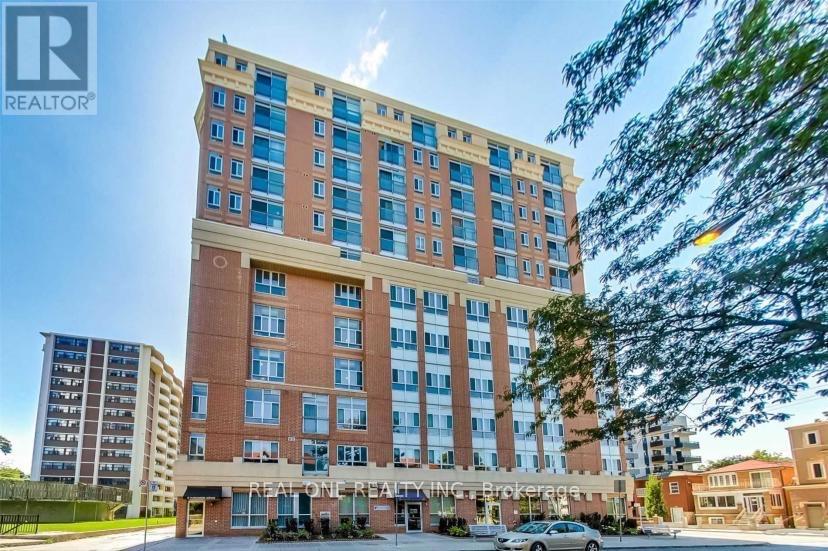136 Goldhawk Trail
Toronto, Ontario
Welcome To Milliken, One Of The Most Sought-After, Family-Friendly Neighbourhoods in Scarborough! 136 Goldhawk Trail Is Walking Distance To Public Transit, Top-rated Schools, Parks, Restaurants, Supermarkets & Shopping Centres! Situated On A 40 x 110 Feet Prime Lot, This Well-Kept Double Garage Detached House Is The Quintessential Family Home: New Roof & Fence(2024), Extra Wide Driveway, Direct Access From Garage, 5 Spacious Bedrooms, 3 Bathrooms, Open Concept Main Floor With Wonderful Layout & Flow, Updated Kitchen With Brand New Quartz Countertops, Cabinets & Range Hood, Bright And Cozy Living Room & Dining Room, Walkout To A Lovely Private Backyard Garden With Mature Fruit Trees, Great For Both Entertaining & Raising A Family. Finished Full Basement With Separate Entrance, Functional Kitchen & Recreation Room, Great For Guest Accommodation Or Potential Rental Income. Don't miss out on this opportunity! (id:60365)
4395 Westney Road N
Pickering, Ontario
Welcome to this A One-of-a-Kind Private Country Estate. This extraordinary modern farmhouse is nestled on 7.91 acres, surrounded by nature and featuring a protected pond that attracts local wildlife. This property offers a rare blend of privacy, elegance, and opportunity. Over 3,000 Sq.Ft. of living space. The spacious layout includes 3 fireplaces, 5 skylights. The large chefs kitchen has a center island and granite counters make it the perfect space for hosting many memorable gatherings. The large family room is wired for surround sound, a wet bar and walk-out to an enclosed solarium. The show-stopping great room has beamed cathedral ceilings and walk-out to the patio. The modern glass stairway and skylight lead to the upper level where the luxurious primary bedroom has heated floors and a 5-piece spa ensuite, including a soaker tub. The 2nd bedroom has a walk-out to a private sundeck overlooking the tranquil pond. The main house is heated with an Energy-efficient geothermal heating/cooling system (2009) +propane. *Bonus* Detached 3-car garage, has a separate Guest Studio featuring an open concept living, dining, kitchen area, 3-piece bath, and walk-out to a private deck ideal for in-laws, or guests.The barn is equipped with hydro, paddocks, a 2nd floor paradise for workshop pros, and an insulated art studio with views of the pond. The property is zoned agricultural and beautifully landscaped with perennial gardens, greenhouse, apple, pear, cedar trees and private, peaceful walking trails. Located directly across from the Claremont Nature Centre and just minutes to Hwy 407, 412, and all minutes from city amenities, this estate offers a peaceful retreat without sacrificing convenience. Endless Possibilities, perfect for a multi-generational family, boutique event venue, destination dining experience or simply your own private escape from city congestion. Don't miss this opportunity to own a truly special property blending historic charm with modern luxury. (id:60365)
6 Strickland Drive
Ajax, Ontario
Welcome to this remarkable John Boddy executive home, steps from the historic Pickering Village. Offering over 4,000 sq.ft. of living space 5+1 Bedrooms.This meticulously maintained residence on a premium landscaped lot, showcasing a backyard oasis with I/G Pool. 9' ceilings on the main floor with a gracious formal living room bathed in natural light from three full-length windows plus a cozy gas fireplace.The extra large family room has a second gas fireplace.The formal dining room is framed by decorative columns and a coffered ceiling, perfect for special family dinners. The updated gourmet kitchen features quartz countertops, stainless steel appliances, and two double-door pantry cupboards a chefs delight. Adjacent to the kitchen is the sunken solarium-style breakfast area, flooded with sunlight and offering a tranquil setting for your morning coffee. The French door opens to the stunning backyard, where you'll find a private Inground pool, patio, & cabana the perfect setting for unforgettable gatherings. A beautiful skylight crowns the elegant curved staircase, leading you to the second floor, where you'll find five bedrooms.The primary bedroom retreat is a luxurious haven, complete with a fully renovated 5-piece spa-like ensuite and ample space to unwind in style. The finished basement extends the living space with a large recreation room, 6th bedroom, 3-piece bathroom, ideal for multigenerational living, or home office use.This property combines luxury, comfort, and just minutes from Highway 401, 407, GO Transit, schools, Riverside Golf Course and major shopping destinations like Costco and Durham Centre.Pride of ownership this is a rare opportunity to own a pristine, move-in-ready home that offers exceptional space and features but also the backyard paradise you've been dreaming of. Why drive to a cottage when your everyday escape is right in your own backyard? Come and experience this incredible home for yourself. *Home inspection available upon request* (id:60365)
2302 - 82 Dalhousie Street
Toronto, Ontario
Stylish 2Bed 2Bath Corner Unit In A Prime Downtown Location! Bright & Functional Layout With Floor-To-Ceiling Windows, Modern Kitchen W/ Integrated Appliances, And Quality Finishes Throughout. Steps To TMU, U of T, Eaton Centre, Shops, Restaurants& TTC. Top-Tier Amenities 24Hr Concierge, Gym, Rooftop Terrace, Co-Working Lounge & More. Ideal For First-Time Buyers Or Downsizers Seeking Urban Convenience! (id:60365)
302 - 15 Maplewood Avenue
Toronto, Ontario
One Of Toronto's Most Vibrant & Exciting Neighbourhoods & Adjacent To Forest Hill, This Building Is In A Well Established Neighbourhood, On A Quiet Tree Lined Street & Just Around The Corner From Bathurst And St. Clair. Steps To St. Clair West Subway Station And The Streetcar Line. Walking Distance To Grocery Stores, Retail Shops, Parks, Ravines, And Trails. 15-20Min To Uot. This Unit Only For Short Term Sep 1st 2025-Apr 30th 2026 200$key Deposit, No Parking And Locker, Laundry In The B Of The Building. (id:60365)
911 - 15 Maplewood Avenue
Toronto, Ontario
Welcome to Marvelous 15 Maplewood! Mugunghwa Condo!! Nestled in A Area of Humewood-Cedarvale and Adjacent to Forest Hill. This 1Bed + Den, 1 Bath Unit offers You A Confortable Living Space with plenty of Natural Light, Large Windows, and A Juliette Balcony. This Building Is In a well-established neighborhood, Just Around The Corner From Bathurst and St. Clair Along Vaughan Rd, Which Is A Peaceful Residential Community That is close to Evrything You Need for shopping, Subway station, Streetcar, Parks (Cedarvale, Ridgewood, Humewood, Trails, etc...) It is a Great Location For MZ young Professionals couples, and First Time Home Buyer, It is a Good Size for a Retired Senior Who Need Smaller Living Spaces And Low Maintenance Costs In Midtown Toronto. There Is A Party Room On the Top Floor with a Kitchenette and a terrace with Great scenery of Toronto city from the Party Room. (id:60365)
2307 - 5500 Yonge Street
Toronto, Ontario
PRICE TO SELL!!!One of the best Condo In Yonge and Finch Area. An immaculate unit on the 23rd floor with an incredible unobstructed panoramic south-west view. Freshly painted .Located at the intersection of Yonge & Finch, 5500 Yonge is very close to TTC (Finch subway station) as well as York Regional Transit ,Direct bus to York University ,Easy 401 access and GO bus terminal. Two large open balcony with amazing view. This unit comes with a large balcony with two separate walkouts, an underground parking spot, Laundry and a private locker! Condo comes with Wonderful amenities and Lots of visitor Parking. NOT TO BE MISSED PROPERTY!!! (id:60365)
3203 - 19 Western Battery Road
Toronto, Ontario
Located at King and Strachan, ZEN King West is for people that want to be minutes from the waterfront, Billy Bishop airport, the financial core, Toronto's tech hub, and just steps from the city's finest culinary experiences. At the doorstep of the Gardiner Expressway, a dedicated King Street Streetcar, ZEN King West provides seamless access to the very best of Toronto. This 1 Bed+Den (Which Can Be Used As 2nd Bedroom) Unit Features 9' Foot Ceiling Heights With Smooth Finishes, 2 Full Bathrooms, Laminate Flooring Throughout All Living Spaces, Expansive Windows, Bright Open Concept Design. Superior Selected Appliances In the Streamlined Kitchen Including With Designer Cabinetry, Quartz Countertop & Under-Mount Stainless Steel Sink. AMENITIES: BEST IN CLASS SPA COMFORT 3,000 square feet have been dedicated to the spa experience including an oversized steam room, European inspired hot/cold plunge pools, private massage treatment rooms, chromotherapy experience showers, private waterside cove seating and cabana zones. STATE OF THE ART GYM 5,000 square feet of indoor fitness facilities, the space has been designed to accommodate the widest range of fitness equipment whether strength training, cardiovascular activities, crossfit, stretching, or yoga, the elite fitness facilities at ZEN King West will allow and inspire residents to exceed their fitness goals. SKY TRACK 200m Olympic style outdoor running track that oversees a 360o panoramic view of Torontos skyline. INCLUSIONS: Fridge, stove, microwave, washer, dryer. (id:60365)
1 - 783 Dufferin Street
Toronto, Ontario
Beautifully renovated and tastefully decorated. This amazing executive suite features open concept living - kitchen - dining room with 4 additional spacious rooms; great for large family. Great outdoor space ideal for entertaining your guests. Prime location: across the street from Dufferin Mall, walking distance to trendy Bloor Street West and the Dufferin subway station. Bus stop right at doorstep. Minutes to downtown core and all major highways. This unit won't last, so hurry. (id:60365)
Main - 575 Dufferin Street
Toronto, Ontario
Welcome To This Beautiful Masterpiece Located In The Community Of Little Portugal. This Victoria Style Gem Is So Spacious That You Get Lost Inside, Exquisite Floorplan. This Property Boasts 4 Beds With A Family Size Kitchen, 2 Full Bathrooms And Living Room. Lots Of Natural Sunlight Throughout With Its Big Windows. 3 separate entrances to the apartment. This Move-In Ready Property Is Perfectly Located In A High Demand Dufferin/Queen Area, Walking Distance To Bus Stops And Subways And A Number Of Tasty Restaurants. Also Walking Distance To Liberty Village, Dufferin Mall, Queen West, Roncesvalles, Drake Hotel, Exhibition Place, The Lake. This Marvelous Unit Overlooking The Cn Tower Is An Absolute Steal! This Property Is A Jewel And Won't Last... So Hurry! All Appliances (id:60365)
225 Hidden Trail
Toronto, Ontario
Welcome to this beautifully maintained semi-detached home, showcasing true pride of ownership and recently updated with premium finishes throughout. This spacious 3+1 bedroom, 3 bathroom residence offers a functional layout perfect for families, professionals, or anyone looking fora turnkey home in a great community. The main floor features a bright, open-concept living and dining area with gleaming hardwood floors and large windows that fill the space with natural light. The renovated kitchen is equipped with modern cabinetry, quartz countertops, a stylish backsplash, and stainless steel appliances ideal for both everyday living and entertaining. A convenient powder room completes the main level. Upstairs, you'll find three generous bedrooms, including a primary suite with a walk-in closet and a beautifully updated 4-piece ensuite. The two additional bedrooms are spacious and share a well-appointed full bathroom. Hardwood flooring continues throughout the upper level, adding warmth and elegance. The finished basement offers a flexible layout with a large rec room or potential fourth bedroom, laundry area, and plenty of storage perfect for a home office, workout space, or additional family room. Every detail of this home reflects thoughtful updates and exceptional care. Step outside to enjoy a private, fully maintained backyard with brand-new steps leading from the front door to the back installed in 2025, offering a seamless transition from indoor to outdoor living perfect for barbecues, gardening, or unwinding after a long day. Situated in a quiet, family-friendly neighbourhood close to top-rated schools, parks, transit, and everyday amenities, this home offers the ideal combination of comfort, convenience, and long-term value. A rare opportunity to own a lovingly maintained home with modern upgrades and a layout that fits every lifestyle. (id:60365)
402 - 114 Vaughan Road
Toronto, Ontario
Charming New York-Style Brownstone in Forest Hill South! Fully renovated, spacious top-floor corner unit in a well-maintained 4-storey walk-up. Features a modern eat-in kitchen with quartz countertops, stylish tiled bath, smooth high ceilings, oversized bedroom & deluxe vinyl flooring. Includes brand new S/S counter-depth French door fridge, brand new dual A/C unit, stove, microwave, dishwasher & ELFs. All utilities included in low maintenance fee plus high-speed internet & cable TV! Locker & shared laundry in basement. Steps to St Clair West Subway, Wychwood Barns, shops, restaurants, top schools & 24hr TTC. Shows great turnkey & move-in ready! Extras: Fridge, Stove, Dishwasher, Microwave, Dual A/C, ELFs. Maintenance Fee Includes: All Utilities, Internet & Cable TV. (id:60365)













