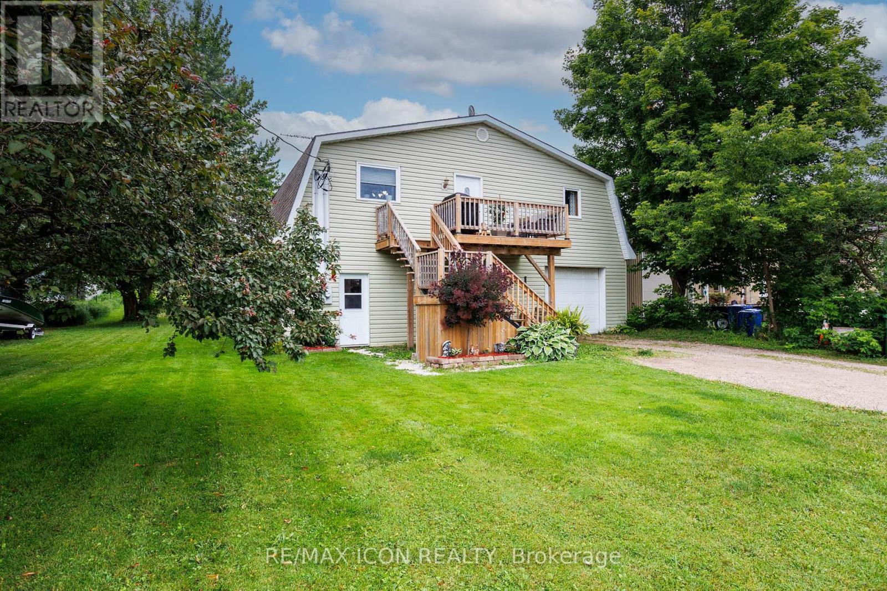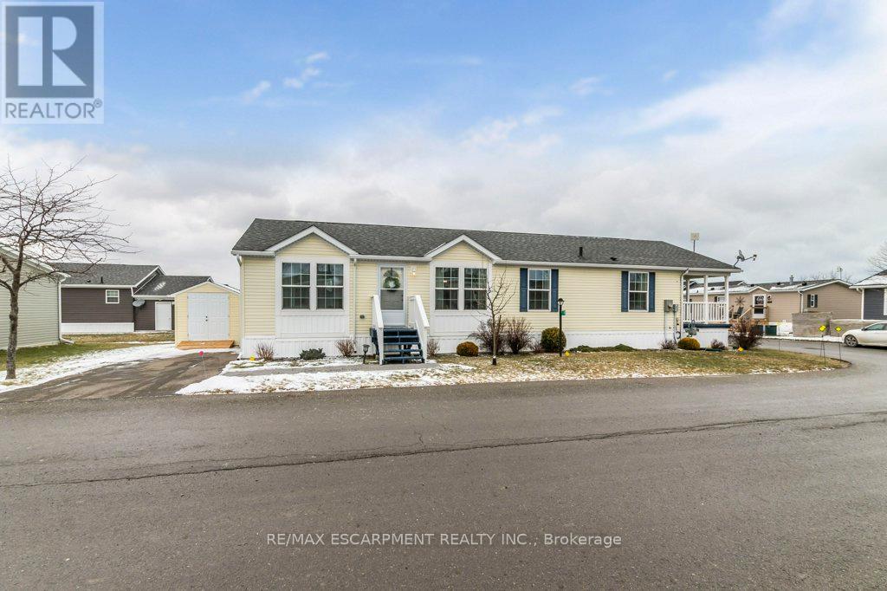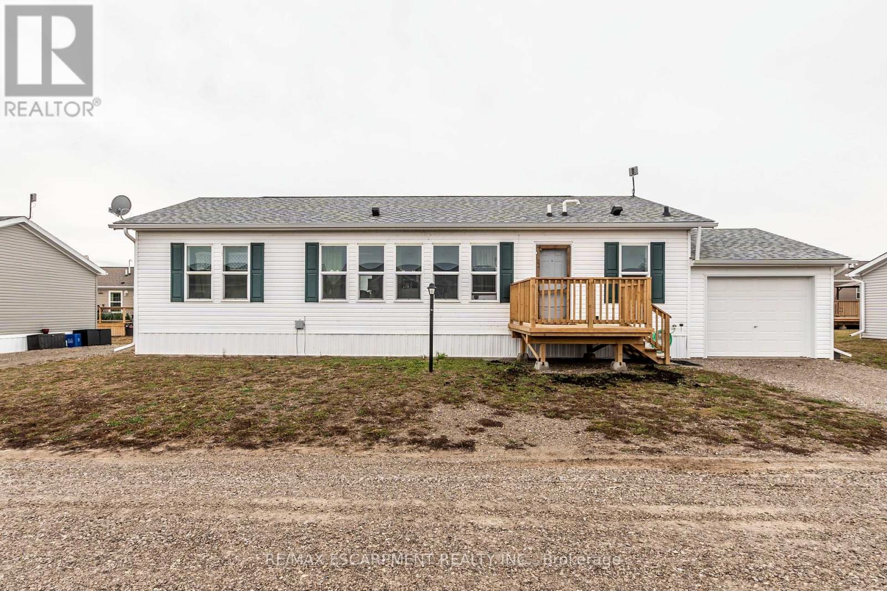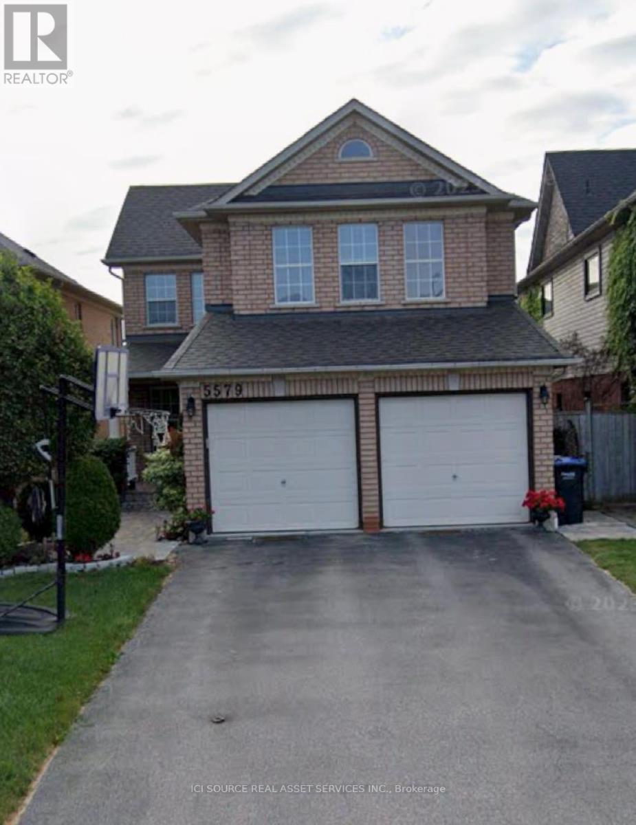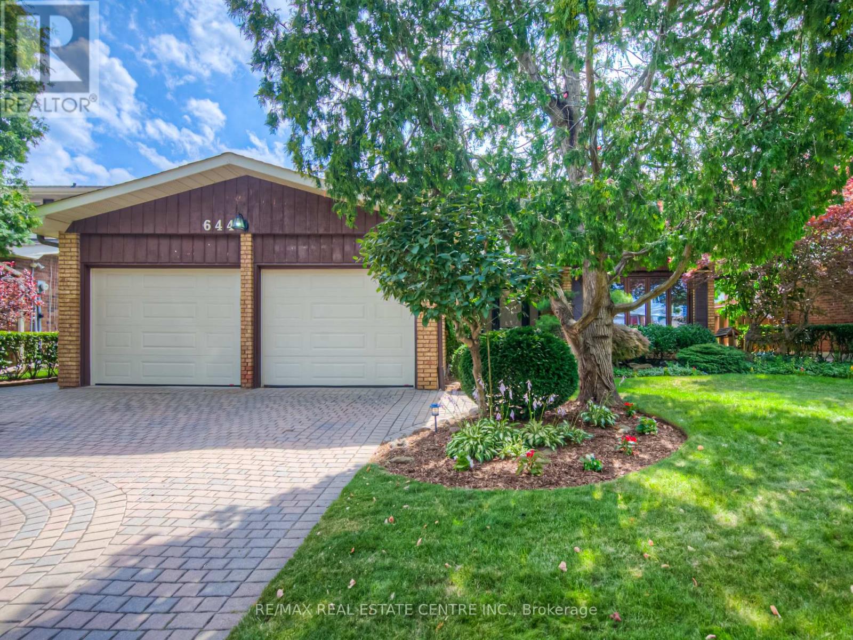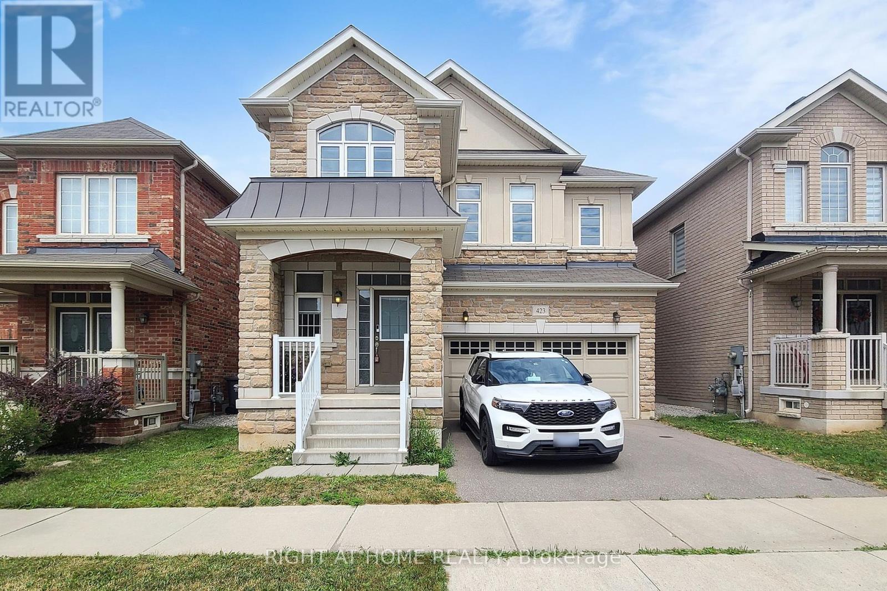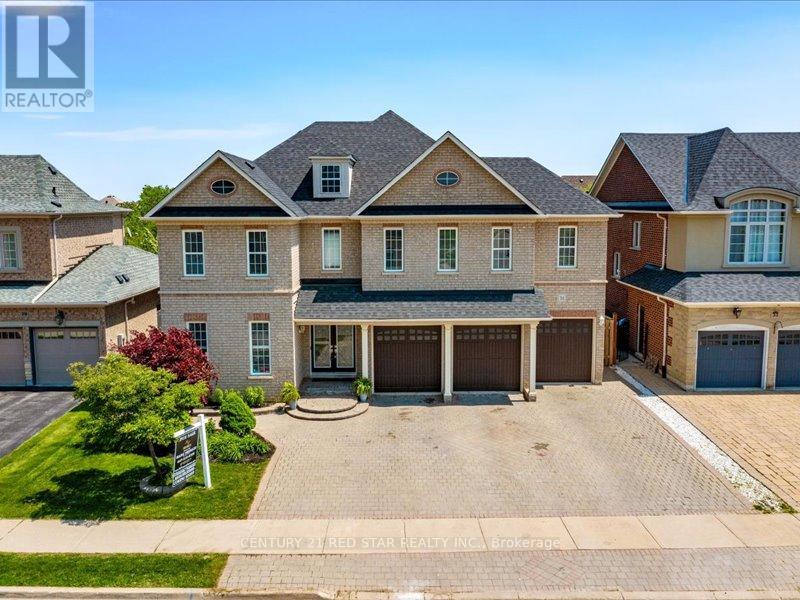392008 Grey 109 Road
Southgate, Ontario
Country charm meets endless potential in this one-of-a-kind Holstein property! Nestled in the heart of this picturesque rural village, this 3-bedroom, 1.5-bath home blends comfort, function, and versatility - all on a spacious lot with room to grow. Whether you call it a barndominium, shouse, or shop house, this unique setup caters beautifully to tradespeople, creatives, hobbyists, or anyone craving flexible live-work space. The impressive shop/garage is ready for your projects, passions, or business ideas, with a new insulated overhead door and high-efficiency 2-stage furnace added in September 2024.Outside, there's something for everyone - a large yard for kids or pets, an above-ground pool with a brand-new liner (May 2024) for summer fun, and a generous vegetable garden just waiting for your green thumb. It's the kind of space that invites connection - with the land, your neighbours, and the slower pace of small-town life. Holstein is full of heart, offering a true sense of community. Wander down to the historic dam, mill pond, and charming Holstein General Store, where you'll find both essentials and locally made goodies. Year-round events like Maplefest, Canada Day fireworks, the beloved Holstein Drama Club, and the famous Non-Motorized Santa Claus Parade keep the village spirit alive and well. With peaceful surroundings, strong community roots, and just a short drive to nearby amenities, this property is more than a home - its a lifestyle. Come see what makes Holstein such a special place to live. (id:60365)
4 Cricklewood Crescent
Haldimand, Ontario
This updated 3-bedroom, 2-bath bungalow offers 1,440 sq. ft. of carpet-free, pet-free comfort in a quiet lakefront community near Selkirk Provincial Park. Start your day on the covered deck or stroll to Peacock Point, with Port Dovers restaurants and activities just a short drive away. Enjoy a vibrant lifestyle with boat docks, a pool, a dog park, and green spaces. Social events and optional amenities add to the charm. Experience lakeside tranquility and community living. (id:60365)
17 Bent Willow Court
Haldimand, Ontario
Welcome to this charming 1280 sq ft bungalow in a sought-after waterfront community on Lake Erie! Featuring 2 bedrooms, a primary suite with ensuite, a stylish kitchen, & open living space. Enjoy amenities like a pool, clubhouse (not completed yet), trails, and marina. Exterior maintenance is included perfect for snowbirds! (id:60365)
75 Maybeck Drive
Brampton, Ontario
Wow! Your Search Ends Right Here With This Truly Show Stopper Home Sweet Home ! Absolutely Stunning. A Simply Luxurious Home Sweet Home !!!! Wow Wow Wow Is The Only Word To Describe This 3400 Sq. Ft./ Owner With Walk Out / Ravine/ Creek Beauty !!!! Huge Wall To Wall One Of The Biggest Composite Decks In The Neighbourhood. This House Comes With All Da Bells & Whistles ! Stone Driveway + Stone Backyard ------ No Walkway On Driveway!!!! Stone Decorative Walls In Front Yard And Backyard--- Every Corner Is Beautifully Decorated Inside and Out !!!! One Of The Best locations In The City. Once in A Lifetime Opportunity. !! Better Than A Model Home !! Luxurious Home + Very Attractive And Practical Lay Out !!!!Amazing Beauty & Long Awaiting House, U Can Call Ur Home ~ Fully Loaded With Upgrades~~ Lots To Mention,U Better Go & Check Out By Urself~ Seeing Is Believing~ If U Snooze Definitely~~ U Lose- Now You Know What 2 Do Friends~ Yes~~~~LOOKING AT THE POND! VERY SCENIC VIEWS! Absolutely Stunning SHINING LIKE A STAR !!!! Super Clean With Lots Of Wow Effects-List Goes On & On- Must Check Out Physically- Absolutely No Disappointments- Please Note It Is 1 Of The Great Models- (id:60365)
5579 Creditrise Place
Mississauga, Ontario
This exective 4-bedroom home in a quiet street has been elegantly upgraded on all 3 levels. The property comes with finished basement with huge recreation area. One of the best location, quiet child-safe crescent, Walking distance to the best schools ( including French immersion) in Mississauga. (John Fraser SS, Gonzaga, Thomas street, Middlebury, vista heights), short drive to UTM, Close to credit valley hospital, erin mills mall, steps to GO station, easy access to highway 401& 403. Upgraded kitchen with quartz countertops, hardwood flooring, elegant bathrooms, pot lights, and so much more, must see! *For Additional Property Details Click The Brochure Icon Below* (id:60365)
644 Donna Court
Burlington, Ontario
Beautiful original owner home. 4+1 bedrooms, 3 1/2 bathrooms. Lovingly maintained and updated. On one of south Burlington's most desireable courts where pride of home ownersip shines. Serene neighbourhood close to Go station, trains and buses, Burlington Mall, schools, parks, cycling and walking paths. Graciously landscaped from 4 car paving stone drive and front yard to lush, fenced backyard featuring a huge composite deck and large retractable awning. Quality is evident as soon as you walk through the recent high end door system with multi-point locking system into the inviting foyer. The main floor features a modern kitchen with quartz counter tops with sliding doors to the backyard, bright family room with a Napoleon gas fireplace and sliding doors to the backyard as well as spacious separate dining room and huge living room. Oversize two car garage with entry to large main floor laundry room/mud room. All rooms have gleaming hardwood floors including oak stairs to the second floor. The second-floor features four spacious bedrooms, including primary bedroom with walk-in closet and inviting ensuite bath. The lower level is tastefully finished with a huge rec room, 5th bedroom, 3 piece bathroom and tons of storage space. The entire home has been freshly painted quality paints and with current colour palette for your enjoyment. Don't miss out on this great home. All sizes approximate and irregular. All measurements approximate and irregular. (id:60365)
423 Grindstone Trail
Oakville, Ontario
Welcome to 423 Grindstone Trail-a stunning home nestled in a peaceful and highly sought-after community. With 4 spacious bedrooms and 4 bathrooms, this beautifully maintained property offers the perfect balance of comfort, style, and functionality. Step through the front door into a grand foyer that leads into an expansive living, dining, and kitchen. The bright and airy living room is highlighted by elegant bay windows that flood the space with natural light. Freshly painted, Modern Custom Front Door, with brand new aluminum/glass railing on the front porch. Hardwood Floor throughout, Pot lights on Main floor & First Floor hallway. Separate Functional Layout With Living & Family Room with Gas fireplace. A two-car garage and additional driveway parking complete this exceptional property, making it the perfect place to call home. only 7 year old home. Approximately 2620 SF Living Space, Timeless Stone Exterior, and Functional Layout, Natural Light Pours Through Large Windows, Brand-new Lighting that Brightens Every Corner of the Home. The Spacious Living and Dining Areas are Ideal for Entertaining, while the Cozy Family Room with a Gas Fireplace The kitchen Offers Generous Counter Space. Fully Fenced Private Backyard* Close To All Amenities / Golf Course / Hwy, Qew, Public Transit Etc. High-Rank Schools* (id:60365)
75 Letty Avenue
Brampton, Ontario
Detached 4+ 2 Bedrooms & 4 Washrooms ,Pie-Shape, well - maintain , very Clean ,Upgraded Home In The Highly Desirable Fletchers West Neighborhood Of Brampton! Main Floor Features A Spacious Combined Living & Dining Area On Hardwood Floor & Separate Family Room W/ A Cozy Gas Fireplace, Updated Kitchen W/ New S/S Appl & An Eat-In Space That Leads Out To A Party-Sized Deck for Entertainment & family gathering ,Spacious Laundry Room In The Main Floor & Powder Rm.Master Bedroom W/ 4Pc Ensuite, W/I Closet, & Built-In Cupboards, Three Additional Good-Sized Bedrooms That Has Closets & 4Pc Common Bathroom. The Finished Basement Includes Two Bedrooms, An Upgraded Kitchen W/ Quartz Countertops, Open Concept Living/Rec Area & A Full Bathroom Potentially Can Be Rented Out For Extra Income. School Is Just A Minute Walk, Transit Area Is Just Around the Corner, Plaza Is A Walking Distance W/ Walk-In Clinic & Restaurants! Recent Upgrades & Extras : Driveway Repaved In 2018 ,Fridge & Stove New (2023), Washer 2022, Dryer, Pantry In Kitchen, Gas Stove Upgraded (2023), Ac (2022), Windows (2018), Stone Pathway (2018), Smooth Ceiling In The Living/ Dining, Gas Bbq Line Connected in Backyard .Entrance from side to the house. (id:60365)
1366 Lobelia Crescent
Milton, Ontario
Welcome to this exquisite 4+2 bedroom, 6-bathroom home on a premium corner lot, showcasing over $250,000 in upgrades. With a 5-car driveway and no sidewalk, this property blends luxury with functionality. Inside, you'll find 10-ft ceilings on the main floor, rich hardwood flooring, elegant oak stairs, quartz countertops, upgraded cabinetry, and designer bathrooms featuring frameless glass showers and a freestanding tub. The chefs kitchen is thoughtfully designed with soft-close drawers, under-cabinet lighting, and a sleek chimney hood fan perfect for both daily living and entertaining. The second floor offers four spacious bedrooms, three full bathrooms, and a conveniently located laundry room for added comfort. This home includes two basement units: one is a legal basement apartment with a separate entrance, and the other is an in-law suite ideal for rental income or multi-generational living. Additional features include a smart sprinkler system, security cameras, upgraded lighting, professional landscaping, and a striking stone and brick exterior. Conveniently located just minutes from top-rated schools, parks, shopping, and transit, this turnkey home is move-in ready. Come see this home before its gone! (id:60365)
4814 Dunoon Drive
Mississauga, Ontario
This well-maintained 6-bedroom home offers exceptional space and versatility, including two offices for a convenient work-from-home setup, plus extra storage above the garage and in the basement. Lovingly cared for by the same family for over 20 years, it features numerous quality upgrades such as new hardwood floors on the upper level (2024), a renovated kitchen with quartz counters, stainless steel appliances, and updated cabinetry, as well as refreshed bathrooms and premium Magic Windows throughout (2020). The finished basement adds value with two bedrooms, an office, full bathroom, laundry, kitchen, workout room, storage, and a cozy living area with an electric fireplace, making it ideal for extended family or guests. Upstairs, four generously sized bedrooms include three with ensuite bathrooms. Additional highlights include an owned tankless water heater (2019), a double garage with interior access, and a 2025 air conditioner. Outdoor features include a slate staircase with wrought iron railings, interlock stonework, a fenced yard with well-maintained landscaping, a durable deck surface, and a newly added gazebo with privacy curtains and bug mesh. Located in a family-friendly neighbourhood known for its parks and recreational amenities, this home is within walking distance of four parks and offers convenient access to transit, Streetsville GO Station, and Highways 403 and 407. This is a rare opportunity to own a beautifully updated and versatile home. (id:60365)
31 Eiffel Boulevard
Brampton, Ontario
In The Prestigious Vales Of Castlemore (Chateau Side), This Home Boast Almost 5300Sqft Of Living Space! This Home Features 5 Large Bedrooms All With Access To A Washroom PLUS Large Closets Plus An Oversized In-Between Loft Or Office With High Ceiling, Large Separate Living, Dining & Family Room With Fireplace. A Oversized Kitchen & Breakfast Area With Granite Counters & A Mirror Backsplash That Walks Out To Your Interlocked Patio In The Backyard. A Newly Finished Basement With Builder Side Entrance, A Full Kitchen (Counters Have Been Installed & Fridge On Order), 3 Rooms, A Massive Rec Room & 2nd Laundry Room. Smart Door Bell & Lock, 3 Car Garage With An Interlocked 4 Car Driveway With Path That Leads To Your Backyard. New Roof, Hot Water Tank, Freshly Painted, Pot Lights, High Ceilings & So Much More. Close To Schools, Shopping, Trails, 407 Or 410 (id:60365)
112 Court Street N
Milton, Ontario
This Rare Gem Is Situated On A 66 X 130 Ft Deep Lot With Unobstructed Rear Views, Offering A Perfect Blend Of Charm And Modern Convenience. The Interior Boasts Turnkey Finishes, Including A Spacious Living Room, A Sunlit Family Room, And A Tastefully Upgraded Kitchen With Stainless Steel Appliances, A Built-in Dishwasher, A Gas Stove, And A Center Island. The Fully Upgraded Bathroom With Heated Floors Ensures Cozy Comfort During Winter. Upstairs, You'll Find Three Generously Sized Bedrooms Filled With Natural Light. The Home's Standout Feature Is Its Cottage-inspired Addition, Blending Suburban Living With Rustic Charm. This Space Showcases Large Windows, A Spacious Dining Area, And A Natural Wood-burning Fireplace With Breathtaking Backyard Views. Additional Highlights Include A Fully Insulated And Heated 1.5-car Garage, Which Can Serve As Extra Living Space Or Storage, And An Insulated Backyard Shed With Electrical Capabilities. This Is A Must-see Property To Truly Appreciate Its Unique Design, Incredible Privacy, And Exceptional Value. **EXTRAS** Backs Onto Green Space And The Holy Rosary Field, Surrounded By Mature Trees For Added Privacy. Features An Insulated Garage And Shed With Electrical, A Durable Metal Roof, And A Spacious 8-car Driveway. A Rare And Unique Lot In Old Milton. (id:60365)

