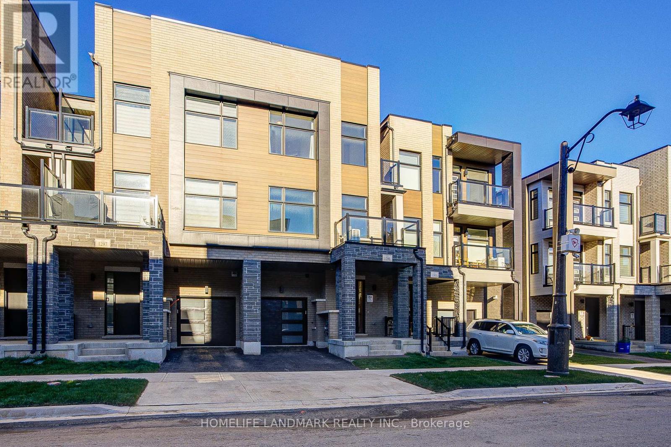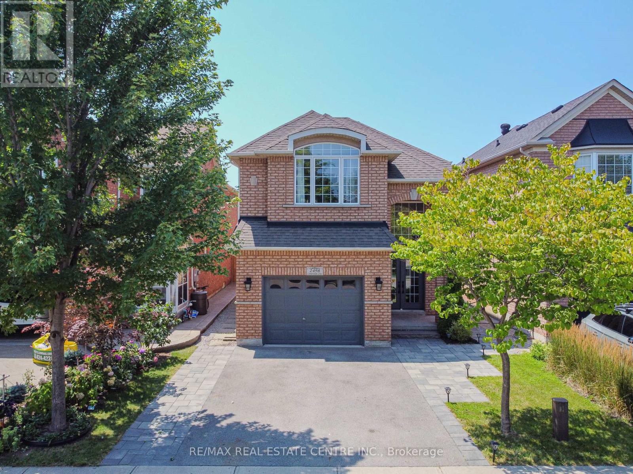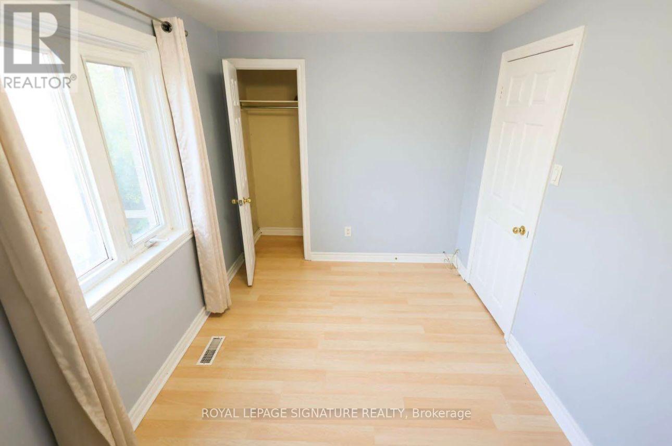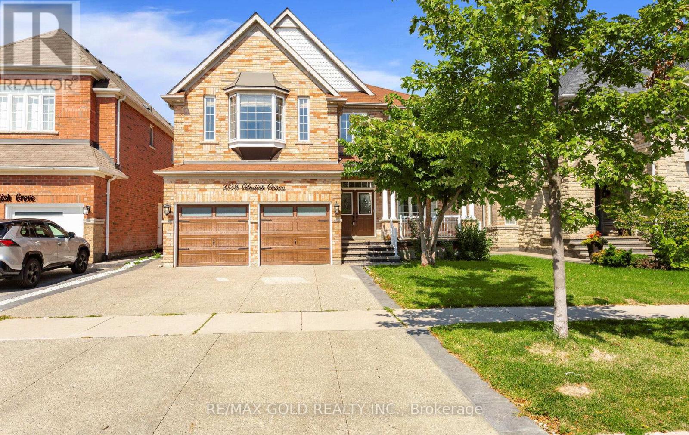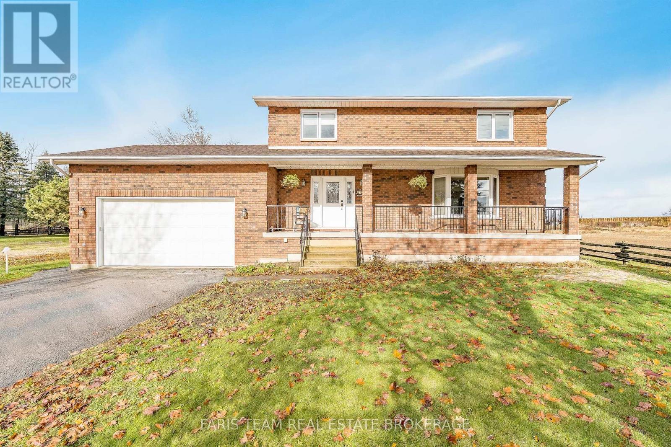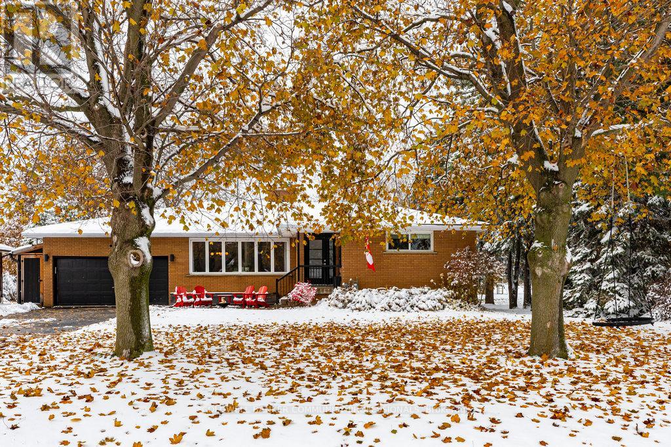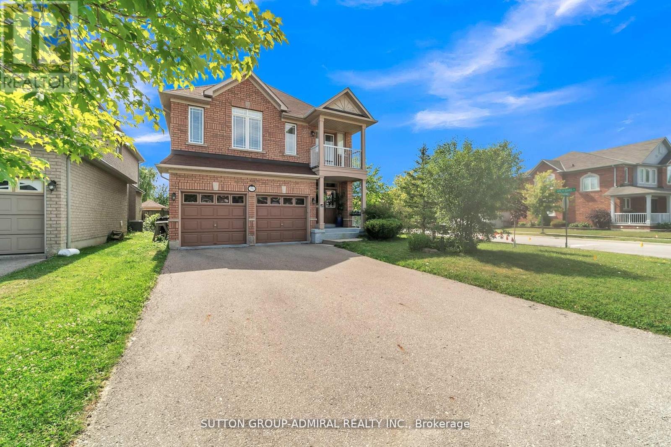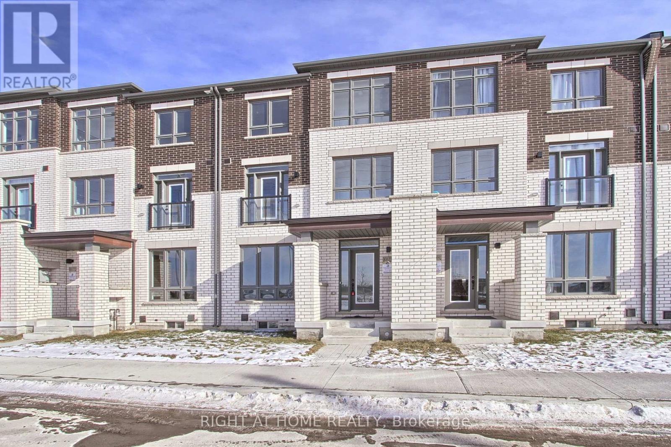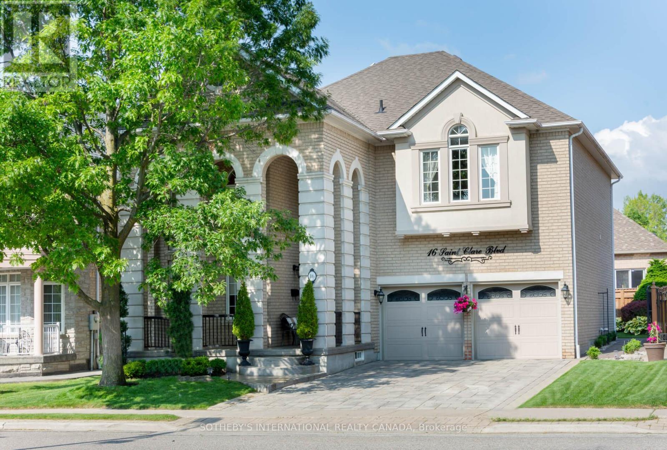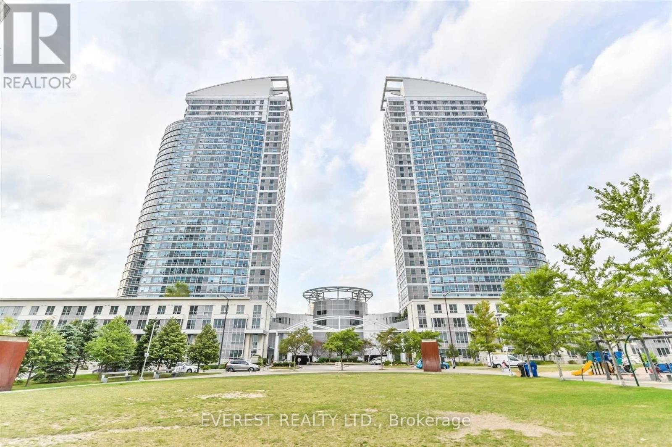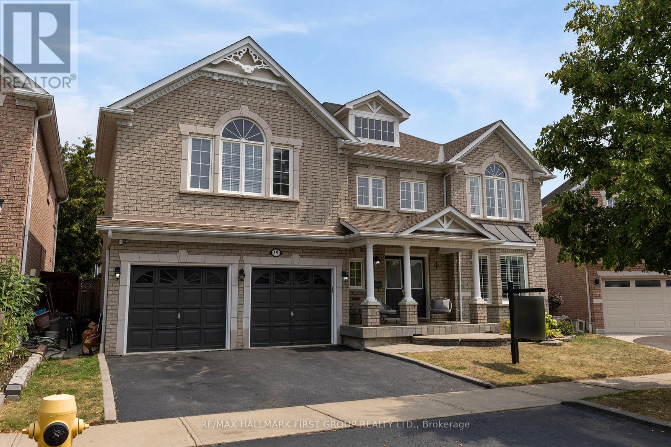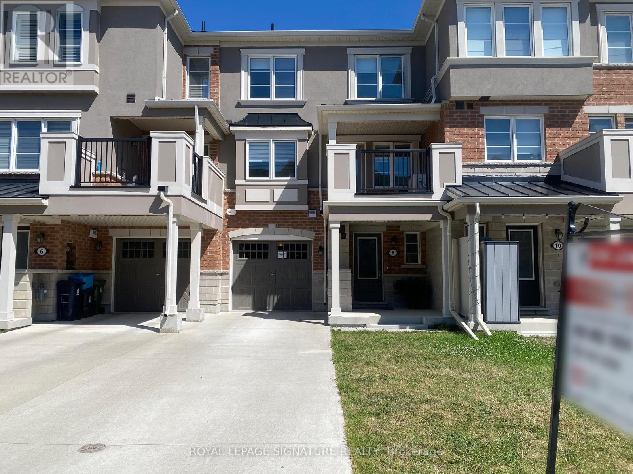1299 Dempster Lane
Oakville, Ontario
Be the first to live in this brand-new 3-storey townhome in Oakville's sought-after Joshua Meadows community. This modern home offers an open-concept layout with 10-ft ceilings on the ground floor and 9-ft ceilings on the second and third floors. The ground level features a smart zone, inside access to the car garage. On the second floor, enjoy a sleek kitchen with quartz countertops, a huge island, stylish backsplash, and plenty of storage, opening into the bright dining and great room with walkout to balcony. Upstairs, the primary bedroom includes a walk-in closet and 3-piece ensuite, two additional bedrooms share a 3-piece washroom. Laundry is on the bedroom level. Conveniently located near shopping, highways, this home offers comfort and style in a prime location. (id:60365)
2498 Longridge Crescent
Oakville, Ontario
Welcome to 2498 Longridge Crescent, a beautifully upgraded and impeccably maintained home located in Oakville's highly desirable and family-oriented River Oaks community! This elegant 2,281 sq. ft residence offers the perfect blend of sophistication, comfort, and functionality. Step inside to discover an inviting and ultra-functional layout featuring separate living and family rooms, ideal for entertaining or relaxing with loved ones. The main level boasts smooth ceilings, pot lights, and a warm, welcoming atmosphere throughout. The modern eat-in kitchen is a true showstopper - complete with stainless steel appliances, an oversized island, ample cabinetry, and a walk-out to a spacious backyard that's perfect for outdoor gatherings and family fun. An elegant iron picket staircase leads to the upper level, where you'll find four generously sized bedrooms, each with hardwood flooring and no carpet anywhere in the home. The primary suite offers a large walk-in closet, expansive windows, and an upgraded 5-piece ensuite bath, providing a relaxing retreat at the end of the day. The fully finished basement extends your living space with a wet bar and a 2-piece washroom - ideal for hosting guests, a home theatre, or a recreation area. With thoughtful upgrades throughout, a family-friendly location, and exceptional curb appeal, this River Oaks gem truly has it all. Don't miss your opportunity to make this stunning home yours! (id:60365)
120 Town House Crescent
Brampton, Ontario
Welcome to 120 Town House Crescent - a spacious and beautifully maintained 3+1 bedroom townhouse with 2 exclusive parking spaces! This move-in ready home offers a functional layout with bright living areas and a finished basement that can be used as an extra bedroom, office, or recreation space. Enjoy a private backyard - perfect for relaxing or entertaining. Located in a family-friendly community, this home is steps away from schools, parks, and public transit. Just minutes to Shoppers World, Sheridan College, Highway 410, grocery stores, and restaurants, offering ultimate convenience for commuters and families alike. Tenant pays for Utilities. (id:60365)
3129 Gladish Grove
Mississauga, Ontario
Welcome to your dream home! This bright and spacious detached residence offers 4+2 bedrooms plus a den, with over 3,820 sq. ft. of living space above grade, complemented by a fully finished basement. The second bedroom doubles as an additional primary suite, complete with its own ensuite and walk-in closet, while the loft on the second floor can easily be converted into a fifth bedroom. The main floor features formal living, dining, and family rooms, along with a private office perfect for working from home. Enjoy the convenience of main floor laundry with garage access and a secondary staircase to the basement. The gourmet kitchen is designed with a breakfast island, granite countertops, and crown moulding. A separate side entrance leads to the basement, which includes 2 bedrooms, a 3-piece bath, a full kitchen, and a spacious family room/home theatre. (id:60365)
3046 Ramara Road 47
Ramara, Ontario
Top 5 Reasons You Will Love This Home: 1) Experience the serenity of country living on a beautifully landscaped lot just under an acre, surrounded by mature trees and a manicured hedgerow that provides both privacy and timeless curb appeal 2) Offering over 2,100 square feet of living space, this 4 bedroom, 2.5 bathroom, two-storey farmhouse delivers the perfect balance of classic charm and modern comfort, with generous rooms designed for everyday family living 3) Discover the oversized, insulated garage that showcases the ideal setup for hobbyists, mechanics, or anyone in need of extra space for tools, vehicles, or creative projects, combining ample parking with practical workspace versatility 4) Begin your morning with coffee on the welcoming front porch or unwind on the back deck, surrounded by peaceful countryside views, a perfect setting for relaxation or hosting family and friends 5) Established on a quiet rural road with an easy-access horseshoe driveway, this home offers a wonderful sense of seclusion while remaining just minutes from nearby amenities, schools, and in-town conveniences. 2,145 above grade sq.ft. plus an unfinished basement. *Please note some images have been virtually staged to show the potential of the home. (id:60365)
1052 French Road
Hamilton, Ontario
Welcome to 1052 French Rd! This beautifully updated 3+1 bedroom, 3.5 bathroom bungalow sits on a large, peaceful rural lot. As you enter, you'll be greeted by abundant natural light streaming into the spacious living and dining areas. The newly renovated kitchen is a chef's dream, featuring a brand-new double oven, induction cooktop, range hood, and dishwasher. The large island with seating is the perfect gathering spot, complemented by an oversized fridge, quartz countertops, and a full pantry just off the kitchen for extra storage. A convenient 2-piece bathroom located nearby. Down the hall, you'll find the newly renovated laundry/mudroom with access to the attached garage. On the opposite side of the kitchen, enjoy an open-concept den with a wood-burning fireplace and double doors leading to the backyard. The primary bedroom includes built-in wardrobes and a stunning ensuite bathroom featuring double shower heads, heated floors and towel rack, double sinks, a standalone tub, and a separate water closet with a bonus sink. Two additional bedrooms and a 4-piece bath (also with heated floors and towel rack) complete the main level. The lower level is expansive, offering even more living space. It includes an additional bedroom, 3-piece bathroom with heated floors, a second kitchen, a games room/wet bar with Skee-Ball, a home office, a rec room with a projector and wood-burning fireplace, and a home gym with a sauna. Step outside to your entertainer's dream backyard-complete with a deck, 8-person hot tub, and a large fire pit. This home truly has it all-modern updates, thoughtful details, and endless space for family and friends to enjoy! (id:60365)
70 Blackforest Drive
Richmond Hill, Ontario
Motivated Seller! Spacious 5-Bedroom Family Home in Oak Ridges - Steps to Russell Tilt Park Welcome to this warm and inviting 5-bedroom, 3-bathroom home nestled in the highly sought-after Oak Ridges community of Richmond Hill. With 2,854 sq ft of well-designed living space, this charming two-story residence offers the perfect blend of comfort, function, and natural light on a rare corner lot.Step into an open-concept main floor featuring 9-foot ceilings, rich hardwood flooring, and a bright living area with French garden doors leading to your private backyard deck-perfect for entertaining. The flexible floor plan includes a main-floor bedroom or office, a cozy loft upstairs, skylight, and convenient garage access. Main-floor laundry adds to the everyday ease.Enjoy your peaceful morning coffee on the large front porch and spend summer evenings relaxing in the fully fenced backyard. Located just steps from Russell Tilt Park, top-rated schools, and walking distance to Yonge Street, this home truly has it all. (id:60365)
10173 Huntington Road
Vaughan, Ontario
Located in the heart of Kleinburg. Boasting 2,423 sq. ft. of sun-filled space, this home offers a contemporary open-concept layout designed for todays lifestyle. The main floor features a spacious living and dining area, a cozy family room, and a versatile den, ideal for a home office or personal retreat. The sleek, open-concept kitchen is perfect for entertaining, with a bright breakfast area that invites natural light throughout.Upstairs, enjoy generously sized bedrooms, each offering comfort and privacy. Some feature ensuites and walk-in closets, adding a touch of luxury. The upper level also includes a convenient laundry room. The home is carpet-free, with hardwood flooring throughout, providing both elegance and durability. Step out onto the balcony to unwind and take in the fresh air. The large basement, with rough-ins for a washroom and second laundry, offers potential for customization to fit your needs.Covered under Tarion Warranty, this home guarantees quality craftsmanship and peace of mind.The location of this townhouse is unmatched. Just minutes away from the community center, McMichael Gallery, a hospital, parks, and top-rated schools, you have everything you need at your doorstep. Explore scenic trails, enjoy the charming local cafes, and take advantage of the boutique shops in the area. With easy access to major highways, commuting is a breeze, offering a perfect balance of tranquility and convenience.This home is an exceptional opportunity to enjoy a luxurious lifestyle in Kleinburgs most desirable community. (id:60365)
16 Saint Clare Boulevard
Vaughan, Ontario
Step into Luxury with this Truly Unique Rosehaven Model Home, impeccably well-maintained 4+1 bedroom home. Approx 2795SqFt. From the moment you arrive, you'll embrace the stunning curb appeal, wrap-around porch, and elegant interlocking driveway & walkways leading to a beautifully landscaped backyard patio. Double door entry, grand wrought iron staircase, soaring cathedral 18-foot ceilings in living room create an open, airy feel. Hardwood Strip Flooring on Main Floor, Engineered Plank Flooring in all 2nd floor Bedrooms & Hallway. The updated kitchen has new quartz countertops, extended upper cabinets, breakfast bar, s/s appliances, overlooks cozy family room, walkout to private patio making it perfect for entertaining and everyday living. Enjoy the separate living and dining areas, main floor laundry, and access to garage from home. Four generously sized bedrooms, primary bedroom has 6pc ensuite including bidet, 6-jet whirlpool tub, walk-in shower & walk-in closet. Lovely finished basement with rec room, 5th bedroom or gym use, office or homework area, 2pc bath, offering a living space of approx. 4000 sq. Ft. Located in wonderful family area of Vellore village in Vaughan, walking distance to church, transit, schools, parks, shopping, and restaurants. Close to HWY 400, Vaughan hospital, wonderland, Vaughan mills shopping centre, the national golf course and so much more. This home is truly pride of ownership and a must-see. (id:60365)
2506 - 36 Lee Centre Drive
Toronto, Ontario
Welcome to 2 bedroom SOUTH Facing CORNER unit with Modern Kitchen W/ S/S Kitchen Aid Appliances, Tv Wall Unit, Laminate Floors Throughout & Plenty Of Storage Space. Maintenance fee is only 539 that includes Heat, Water, Parking, Central AC, Common Element and Building Insurance. Unit will be DEEP CLEANED before occupancy. Bright and NATURAL SUNLIGHT throughout. Enjoy Unobstructed South Views From Both Bedrooms & Living Room, open concept kitchen,1 Parking, 1 Locker & Fantastic Building Amenities (Indoor Pool, GYM, Meeting Room, Guest Room, Party Hall, BBQ, Tennis Court, Sauna, Pool Board, e.t.c) Incl 24 Hr Security & Visitors Parking. Steps To Hwy 401, Centennial College, Scarborough Town, Public Transit, Shops, Restaurants, Grocery & More. Come In & Fall In Love! Don't miss out on this fantastic opportunity. (id:60365)
19 Ballgrove Crescent
Ajax, Ontario
Welcome to this stunning 5-bedroom, 4-bathroom executive home built by the highly regarded John Boddy Homes in the heart of North Ajax. This spacious and beautifully upgraded property offers the perfect blend of luxury and functionality for modern family living. A dramatic Scarlet O'Hara staircase and a large skylight create a breathtaking entrance filled with natural light. The main floor features gleaming oak hardwood floors, pot lights, and a cozy gas fireplace, enhancing the warm and elegant atmosphere. The gourmet eat-in kitchen boasts a porcelain backsplash, a breakfast bar, and sleek modern cabinetry. Walk out through sliding doors to a professionally landscaped backyard perfect setting for relaxing or entertaining. The expansive primary suite offers a luxurious 5-piece ensuite with a glass shower and a large walk-in closet. All bedrooms are generously sized and filled with natural light, ideal for growing families. Elegant French doors and high-end finishes throughout add to the homes charm and sophistication. Main Floor Laundry. Located in a highly desirable neighborhood, you're just minutes from top-rated schools, parks, shopping, transit, and major highways. This is a rare opportunity to own a truly move-in ready home with impeccable attention to detail. Dont miss your chance to make this exceptional property your forever home! (id:60365)
8 Fusilier Drive
Toronto, Ontario
A private home for your family and no more elevators! Elegant and bright 2 bedroom, 2 bathroom Townhouse with an open concept main floor and walkout to deck with space for a BBQ, table and chairs. No carpets--laminate flooring throughout, freshly painted with new shower doors in the main bath. Comfortable living and entertaining space done up in neutral colours with all laminate/wood stairs and railings. Under-cabinet kitchen lights, lots of kitchen cabinets and a long kitchen island make this elegant space cheerful and useful too. Walk-out to the deck for the BBQ on the kitchen level. Direct indoor access to a long single car garage only adds comfort and safety to this remarkable home. Just a short walk to Warden Subway, Shopping and Restaurants. Landlord would require tenants with proof of income and good references. Immediate possession is available. This is the best model in this development. (id:60365)

