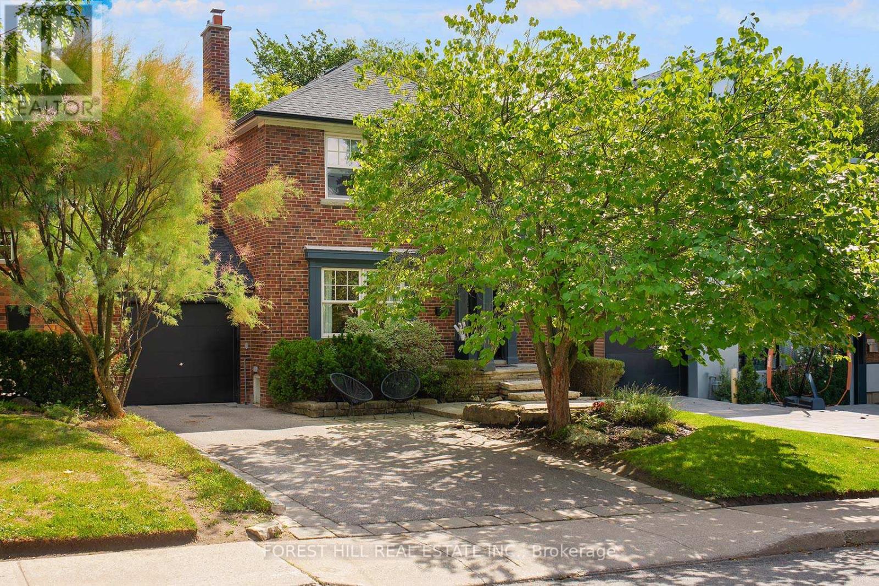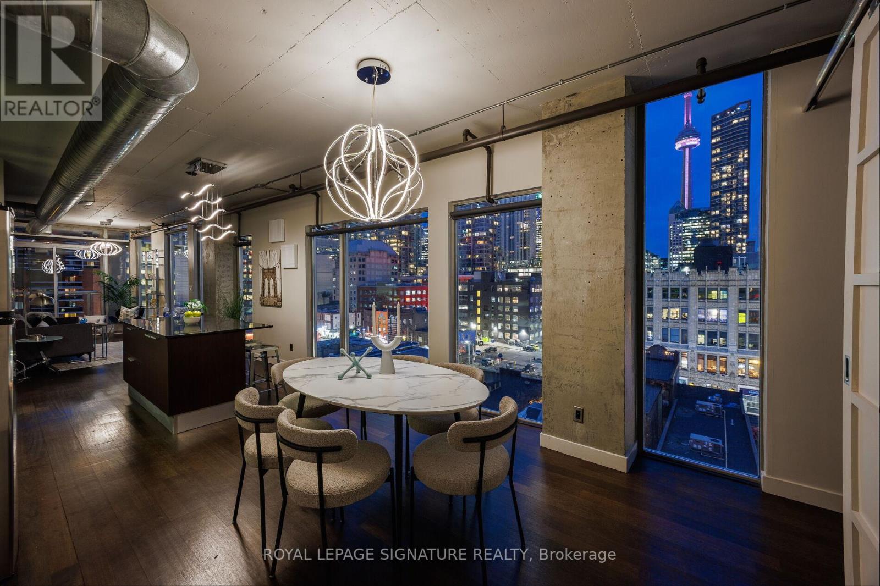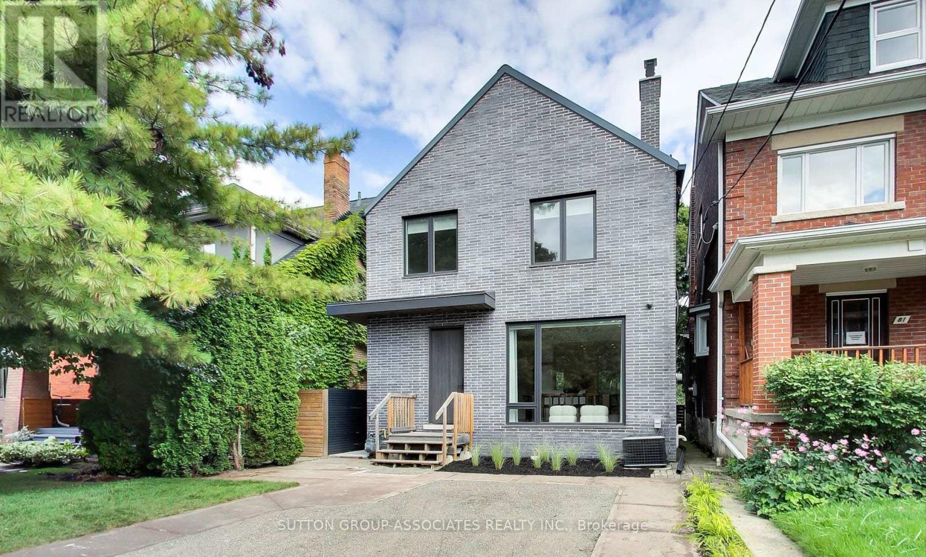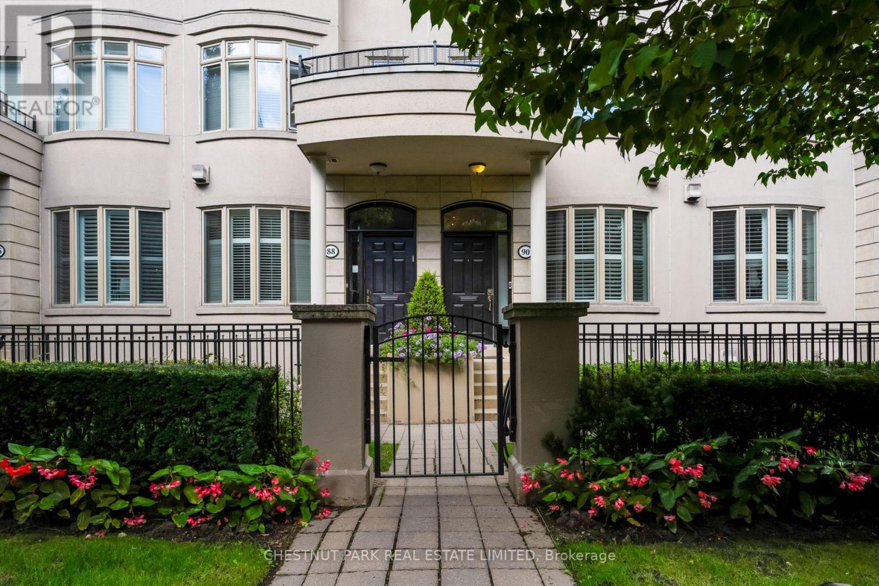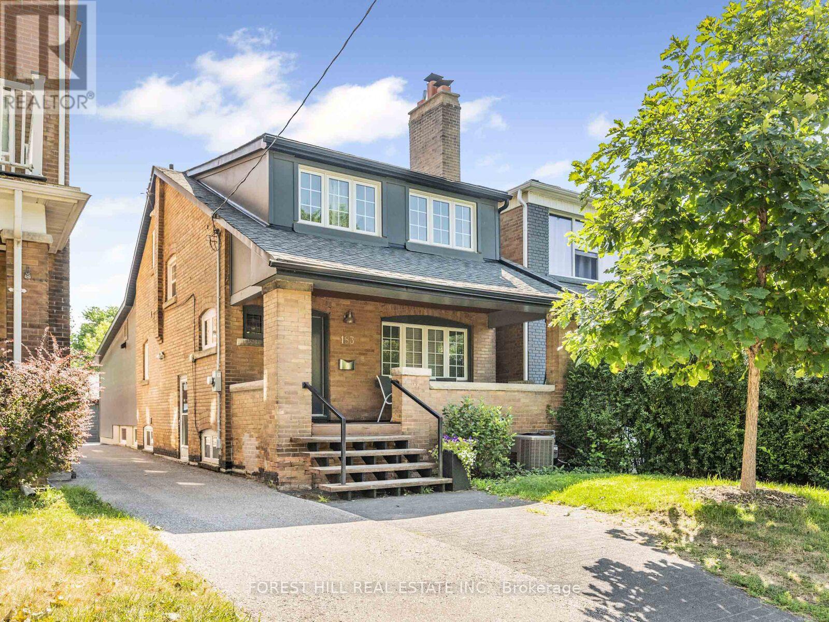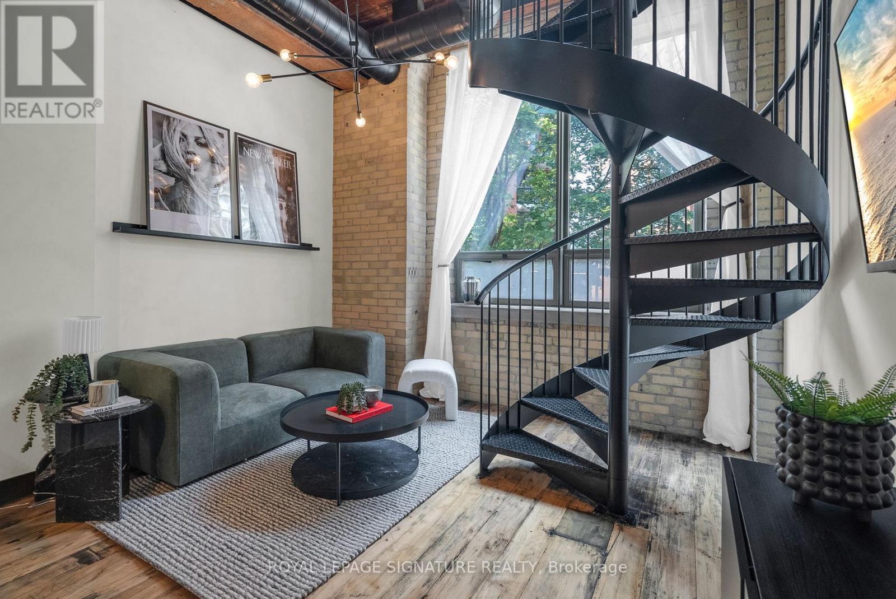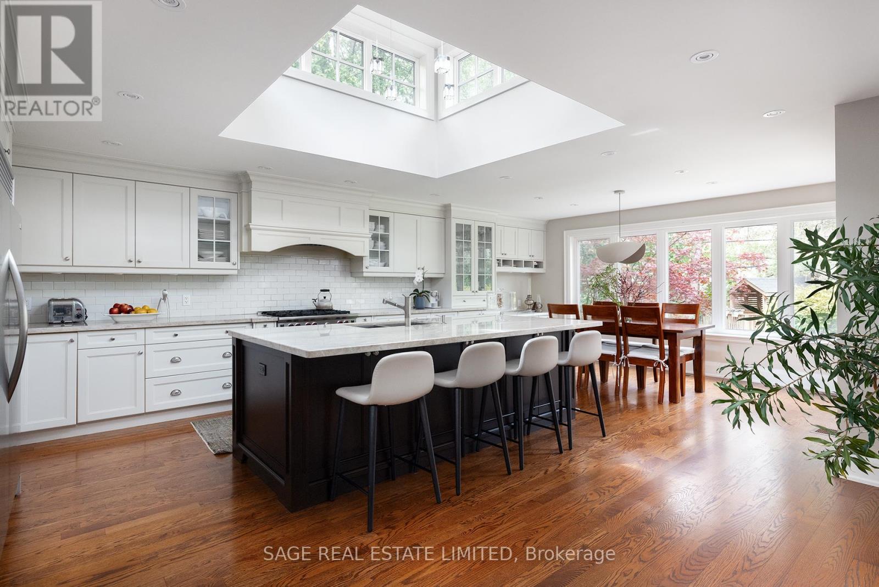45 Citation Drive
Toronto, Ontario
Elevate your lifestyle in this exquisite custom-built residence. Nestled in prestigious Bayview Village, set on a prime south ravine lot. Luxuriously appointed with elegant architectural details, masterful craftsmanship, generously proportioned rooms, soaring ceilings, and natural light streaming in through expansive windows, skylights, and French doors. Enjoy wide plank oak hardwood, travertine, marble, and slate floors. French doors walk out from three levels to the breathtaking private garden and tranquil spa-like setting featuring a saltwater pool, patios, perennial garden, gazebo, and pergola for private entertaining. This majestic home boasts over 6,900 sq ft of total living space with four bedrooms, each with an ensuite, on the second floor and a completely finished lower level boasting multiple walk-outs, a spacious recreation room with a three-sided gas fireplace, gym, fifth bedroom, and a pool change room with ample storage. Gracious open concept living and dining rooms feature coffered ceilings, elegant windows, and a beautiful stone mantled gas fireplace affording the perfect ambience for formal entertaining. A designer chef's kitchen features best-in-class appliances, a center island, breakfast area, floor-to-ceiling windows, and walk-out to a deck overlooking the garden. It opens to a spacious, sun-filled family room featuring a gas fireplace, custom built-ins and floor-to-ceiling windows overlooking the wisteria-covered pergola and sparkling pool. The expansive primary suite overlooks the serene garden and features a gas fireplace, a gorgeous custom his and hers walk-in dressing room, and a sumptuous five-piece marble ensuite with floor-to-ceiling windows and French doors opening to a spacious terrace overlooking the stunning garden and ravine beyond. Enjoy this sought-after upscale neighbourhood minutes to top-rated schools, parks, shopping, transit, and access to major Toronto (id:60365)
9 Peveril Hill S
Toronto, Ontario
Welcome to 9 Peveril Hill South, located on one of the most family-friendly streets in the desirable Cedarvale neighbourhood. With its charming curb appeal and warm, inviting interior, this home truly has it all. Bathed in natural light, the main floor offers a spacious living room, separate dining room, a renovated kitchen with stainless steel appliances, gleaming hardwood floors, and the convenience of a main floor powder room. Step outside to discover a private back yard oasis, complete with irrigation system. The ideal place for entertaining or simply relaxing. Upstairs, you'll find three well sized bedrooms, including a primary with a shared ensuite. All rooms are stylishly finished from top to bottom. The fully finished basement provides additional recreation space, large laundry room, abundant storage space and an additional bathroom. If you need more space, architectural plans are available and included in the sale price for a proposed addition creating a 4+1 bed, 5 bath home. Zoned for and walk to highly rated schools including Cedarvale Community School and Forest Hill Collegiate, Robbins and Leo Baeck. Walk to Eglinton Ave. W, St. Clair Ave W and Forest Hill Village to enjoy all the shops, restaurants, parks, Belt Line trail, library, TTC (new LRT line), etc. Step outside to discover a private back yard oasis, complete with irrigation system. (id:60365)
801 - 169 John Street
Toronto, Ontario
Elevate your everyday in this jaw-dropping 2-bedroom, 2-bathroom designer loft at One Six Nine Lofts where luxury meets art in the heart of downtown Toronto. With 1,047 square feet of impeccably curated space, this rare offering delivers the ultimate in modern urban living. Massive full-length windows frame stunning, unobstructed views of the CN Tower and city skyline, flooding the home with natural light. Step inside and be captivated by industrial-chic elements: exposed concrete ceilings, rich hardwood floors, and sleek imported Italian cabinetry. Brand-new tiles, modern cabinetry, upgraded fixtures, and upscale designer lighting elevate the space with a fresh, modern edge. The open-concept layout, soaring 10-foot ceilings, and chef-inspired kitchen make entertaining effortless and unforgettable. Plus, a fully refurbished HVAC system (completed in 2023) ensures year-round comfort and efficiency. The expansive primary suite offers a true urban retreat, complete with a spa-like ensuite, custom-designed closets, and a stunning mural by internationally acclaimed artist Alex Turco. The spacious 2nd bedroom easily fits a king size bed, while the large balcony provides practical outdoor space. All these features creates a bold, sophisticated backdrop that makes this loft truly one-of-a-kind. Innovation meets convenience with a cutting-edge parking stacker system exclusive to residents. Set within a boutique building of just 45 unique suites, this address places you steps from Toronto's cultural pulse TIFF Bell Lightbox, premier dining, boutique shopping, and vibrant nightlife are all at your doorstep.This is more than a loft its a statement. Secure your place among Toronto's finest. (id:60365)
83 Pinewood Avenue
Toronto, Ontario
Rarely does a home of this caliber come to market on Pinewood Avenue, Humewood's most coveted street - an inspired mid-century modern home on a 30 by 145-foot pool-size lot. Renovated with extraordinary quality, showcased by the clean lines of frameless interior doors and American black walnut floors, warm natural materials, and seamless indoor/outdoor living. The Boffi kitchen is a showpiece with Corian counters, Wolf Pro range, Sub-Zero fridge, Miele dishwasher, and an oversized island that anchors the main floor. A sunken living room with lift-and-slide doors connects effortlessly to the glorious backyard, while the dining room, dressed with motorized Silent Gliss drapes, and a fireplace, creates an elegant setting for entertaining. Outdoors, enjoy a limestone terrace, full kitchen with Lynx BBQ, Marvel fridge, fire pit, and lush landscaped gardens and potential for 2 car parking. Upstairs, the vaulted primary suite offers a Porro walk-in closet and spa-like en-suite with heated limestone floors, double vanities, soaker tub, and walk-in shower. With its exceptional timeless aesthetic and impeccable quality, this home unites refined design, functionality, and a sense of calm to deliver a truly sophisticated living experience plus the potential to expand or even add a third floor for long-term value. Steps to St Clair, Wychwood Barns, Farmer's Market, great shops, restaurants and transportation. (id:60365)
90 Pleasant Boulevard
Toronto, Ontario
Architectural elegance in Midtown. This four-level townhome redefines city living with nearly 2500 sq.ft. of thoughtfully composed space. Designed with proportion and flow in mind, the residence balances architectural clarity with everyday functionality.On the main floor, nine ft ceilings and an open -concept-plan create volume and light. The living and dining space is anchored by an elegant gas fireplace, establishing a focal point for entertaining.The adjoining updated Chefs kitchens boasts Dacor double wall ovens, gas cooktop, ample cabinetry, and a large, streamlined breakfast bar. From here French doors extend the living space outward to a private garden terrace, complete with BBQ gas hookup.The second floor is dedicated to the primary suite, conceived as a private retreat. A built-in fireplace adds warmth, while dual closets and a walk-in dressing room maximize organization. The ensuite-with its steam shower, deep soaker tub, and five-piece configuration-is designed as a spa like environment.The third floor introduces two oversized bedrooms with treetop perspectives, paired with a fully renovated contemporary three-piece bathroom.The lower level features a finished family room with custom built-ins, hardwood floors, a third fireplace and direct access to two parking spaces and two large lockers.All this in a vibrant midtown community step to boutique shopping, acclaimed restaurants, lush trails and David Balfour Park. This home blends the excitement of midtown living and the comforts of a private elegant retreat. In addition there 2 Lockers and 2 underground parking spots with direct access to the Townhouse. How good is that... (id:60365)
183 Wychwood Avenue
Toronto, Ontario
Beautifully renovated detached home in the coveted Humewood School District, just steps to vibrant St. Clair West. This 3+1/bed, 4/bath gem features a modern main floor extension with a sleek kitchen having quartz countertops, eat-in area, and a bright family room with picture windows overlooking the backyard. Hardwood floors run throughout, and the main floor also includes a convenient powder room. Upstairs, the spacious primary suite offers a stylish ensuite with heated floors. The expanded basement can be used as a separate suite with a dedicated entrance while still allowing space for a home gym and office. A rare two-car laneway garage adds value and storage, with potential for a future laneway house(buyer to verify). This turnkey home is the perfect blend of location, style, and functionality in one of Toronto's most desirable neighbourhoods. Steps to TTC, Wychwood Barns and the shops and restaurants of St Clair West. Open house: Saturday, September 6 and Sunday, September 7, 2:00-4:00 pm (id:60365)
206 - 781 King Street W
Toronto, Ontario
Welcome to Gotham Lofts where heritage charm meets modern design in the heart of King West. This rare 625 sq ft 1-bedroom, 1-bath residence features soaring 11'9" post-and-beam ceilings, exposed century-old brick, and a striking steel spiral staircase that creates a dramatic focal point and stunning lime washed walls. The updated kitchen is equipped with stainless steel appliances and ample storage. Oversized west-facing windows flood the space with natural light, creating an ideal setting for both living and working. This boutique hard loft building offers amenities including a fitness centre, party room, and visitor parking. Located steps from the best of King and Queen West, Trinity Bellwoods Park, and the 504 streetcar, this is a rare opportunity to own a true hard loft in one of Torontos most desirable neighbourhoods. Includes parking and locker. (id:60365)
135 Glenvale Boulevard
Toronto, Ontario
This executive family home showcases the timeless elegance and refined craftsmanship of the Transitional style. Designed by Lorne Rose, the home features high-quality materials and showcases attention to detail and luxury upgrades throughout. Character details, such as crown mouldings and millwork, add understated luxury and classic elements to this modern home. The largest living space for lot size due to 1200 additional sqft added to the floor plan. The bright, airy interior seamlessly connects formal sitting and dining areas, centred around a large gourmet kitchen with a built-in oven, gas cooktop, and modern appliances. It opens to a family room with a fireplace, creating a warm and inviting space that makes this home perfect for daily life and entertaining. Upstairs, the property offers four bedrooms, including two with en-suite bathrooms. The primary suite provides a private retreat with a walk-in closet and a spa-inspired bathroom. The sunny basement boasts soaring ceilings, a spacious recreation room with a walkout to the yard, and an additional bedroom and full bathroom, offering versatile living options. The outdoor space features a deck for al fresco dining, a spacious yard, and an irrigation system in both the front and back yards. The extra-large garage provides ample space for a car, workspace, and bicycles. Located on a tree-lined street in the desirable Leaside High School district, close to the Sunnybrook trail system, Uptown shops, cultural hotspots, and downtown, this home offers the ultimate Toronto lifestyle for executive families seeking a vibrant, family-friendly neighbourhood. (id:60365)
303 - 114 Vaughan Road
Toronto, Ontario
*** MOTIVATED SELLER*** Come and Discover urban living at its finest in this beautiful 1-bedroom condo, nestled in a charming low rise building in the highly sought-after St. Clair/Bathurst neighbourhood. With its prime location right at the heart of high end developments this condo offers the perfect blend of style, convenience, and comfort. Embrace the vibrant lifestyle of this trendy neighbourhood. The building's central location means you're just a short stroll away from TTC St. Clair West Station and the Bathurst Bus, making your commute downtown effortless.Key Features: 1.) Enjoy an Open Concept kitchen equipped with appliances, countertops, whether you're a culinary enthusiast or simply appreciate a well-designed space. 2.) ALL Utilities Included: No Hydro Bills, No Water Bills, No Heating & Cooling Costs, Even High Speed Interenet is included. This feature ensures a hassle-free living experience without the worry of additional monthly expenses. 3.) Additional Storage: Benefit from the convenience of a dedicated locker, providing extra space for your belongings and keeping your living area clutter-free. 4.) Outdoor Parking: A designated outdoor parking spot is included, offering a secure and convenient place for your vehicle. 5.) Proximity to nearby Amenities: Enjoy easy access to St. Clair's diverse array of shopping options, lush parks, and an exciting selection of restaurants. This area offers a dynamic mix of experiences, from leisurely strolls in nearby green spaces to dining at some of the best local eateries.***A MUST FIND FOR ARTSY TRENDY FORESTHILL VIBE ON A BUDGET WITH PARKING!!!*** (id:60365)
2 Guytoi Court
Toronto, Ontario
A rare opportunity to acquire a renovated semi-detached home prominently situated on a quiet cul-de-sac. This property, with its expansive 53.36 ft frontage and irregular shaped lot, offers significant space and privacy in the highly sought-after Don Mills community. Move in with confidence, as major capital expenditures have been addressed. A brand-new furnace and air conditioning system were installed in June 2025, providing top-tier efficiency and peace of mind. The home also underwent a significant renovation in 2017, which included an updated electrical panel, new doors, and a full suite of GE kitchen appliances.The home's functional 2-storey layout is ideal for family living. The main floor is entirely carpet-free and features a generously sized living room with hardwood floors, pot lights, and a cozy fireplace. The modern kitchen and adjacent dining room both overlook the private backyard. A key feature is the winterized, four-season sunroom, offering excellent flexible space for a bright home office, reading room, or play area with a direct walk-out to the yard. The The second floor contains three well-proportioned bedrooms, all with hardwood flooring. finished basement adds valuable living area, including a recreation room and a convenient third washroom (3-piece). The property includes a classic brick front exterior and a private driveway with ample parking for four vehicles. The location combines neighborhood tranquility with exceptional urban access. You are minutes from the upscale Shops at Don Mills and steps from essential amenities including public transit, parks, schools, and a community recreation centre. With major updates complete and a prime location on a large lot, this property represents a turnkey opportunity for any buyer. Open House Saturday and Sunday 1-4 (id:60365)
16 Elise Terrace
Toronto, Ontario
Renovated With 3+2 Bedrooms & 3 Bathrooms! Open Concept Layout! 2,190Sqft Living Space! (1,240Sqft+950Sqft) Separate Entrance To Basement Apartment! Potential Rental Income of $3,000 + $1,900 + Utilities! Built-In Garage! Eat-In Kitchen With Centre Island & Granite Countertop, Open Concept Living & Dining Room, Pot Lights Throughout Main Floor, 126ft Deep Lot With Private Backyard, Luxury Stucco Front, Steps To Bathurst & Steeles, Minutes To Finch TTC Subway Station, Finch GO-Bus, Centerpoint & Promenade Mall, Hwy 400, 404 & 401 (id:60365)
9 Canfield Place
Toronto, Ontario
Nestled just moments from the vibrant Shops of Don Mills, this magnificent detached home combines timeless elegance with modern luxury.With four spacious bedrooms and four and a half beautifully appointed bathrooms, it offers both comfort and style for families and entertainers alike.The French Country decor throughout adds an extra layer of warmth and sophistication, creating an inviting atmosphere in every room. The expansive gourmet kitchen is a true masterpiece, featuring high-end appliances, a large central island, and ample counter space for cooking and socializing. A stunning cupola above the kitchen floods the space with natural light, creating an airy, bright atmosphere perfect for both culinary creativity and casual gatherings.The generous principal rooms are filled with natural light, making them ideal for intimate gatherings or larger celebrations.Set on a sprawling private lot, the outdoor space offers a peaceful escape, while the cul-de-sac location ensures both privacy and tranquility.Whether you're relaxing in the yard or enjoying nearby shopping, dining, strolling through Edwards Gardens, or entertainment at the Shops of Don Mills, this home promises the best of both worlds. (id:60365)


