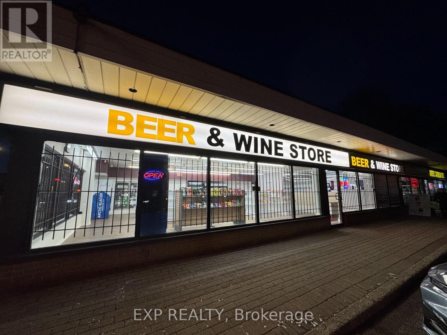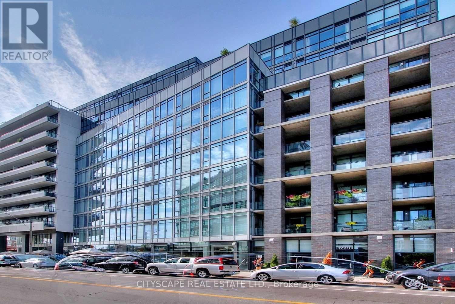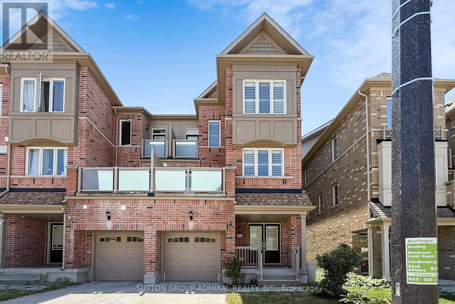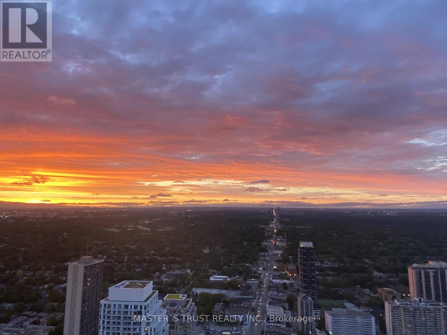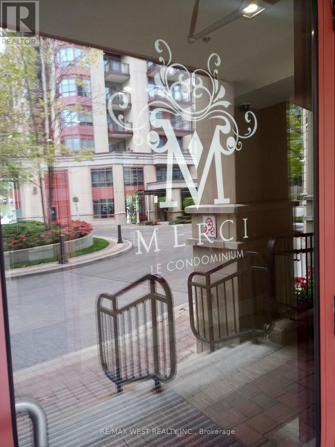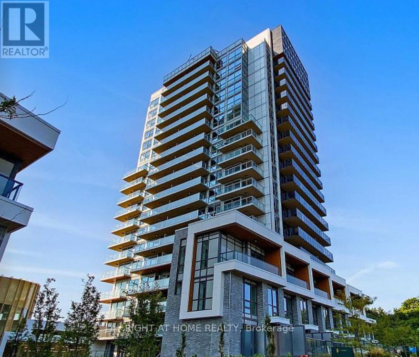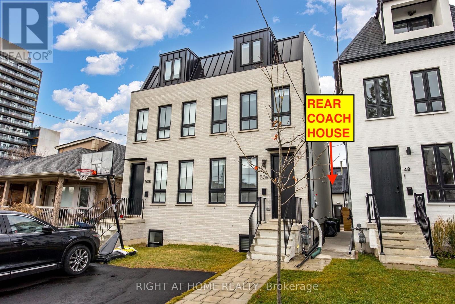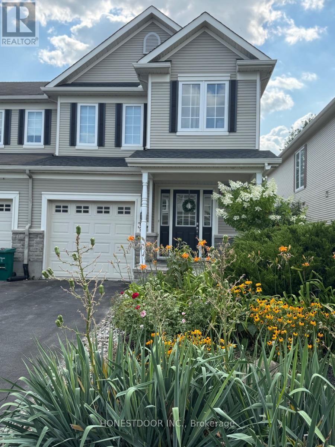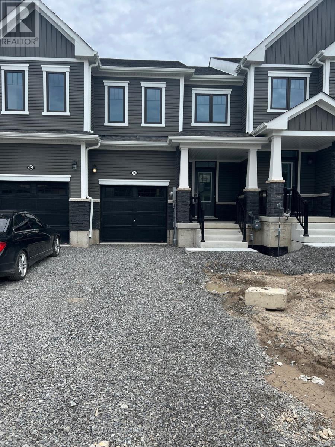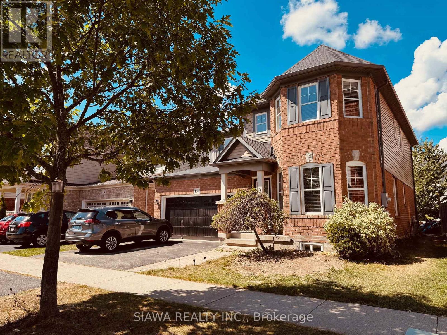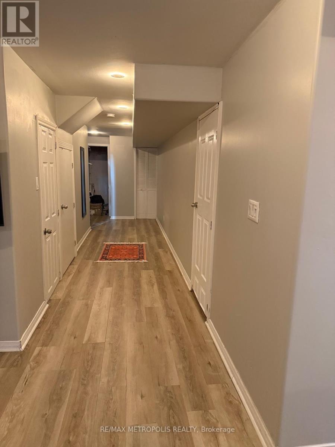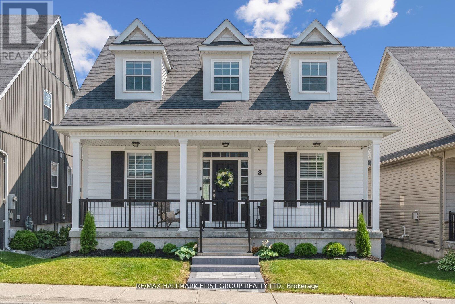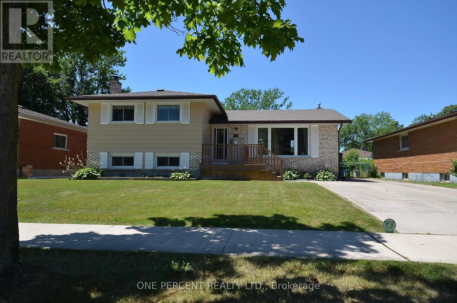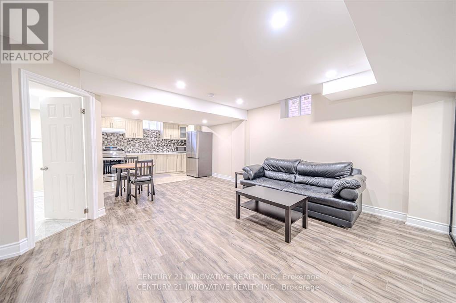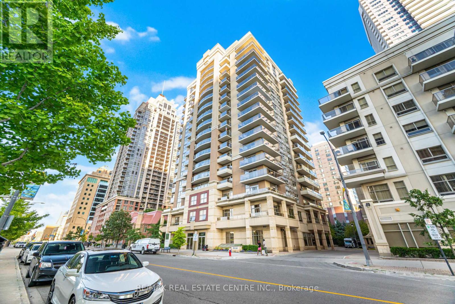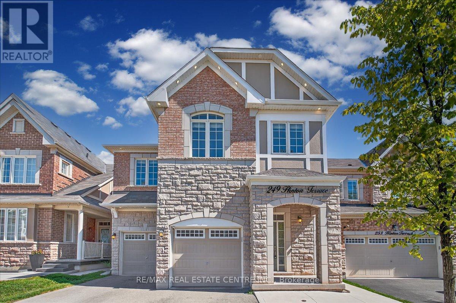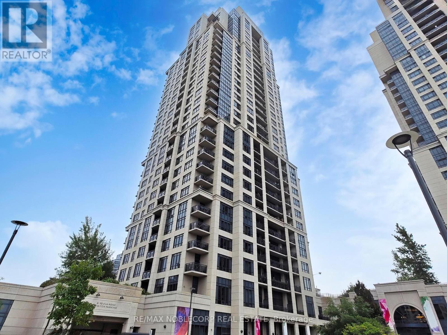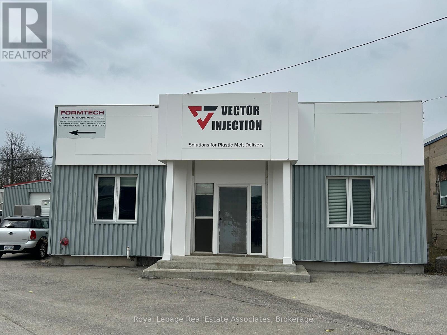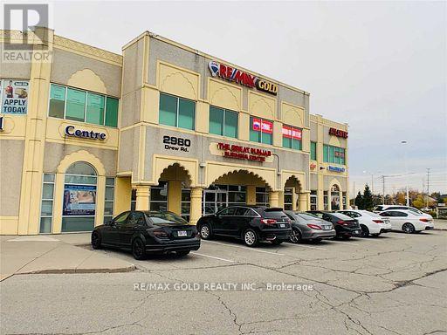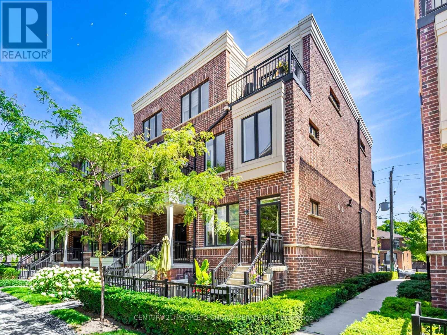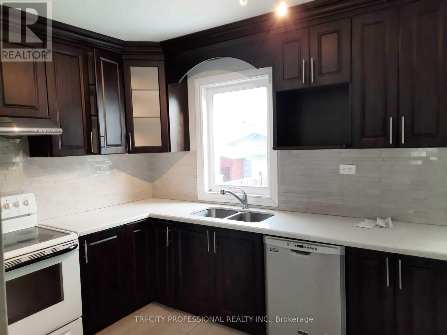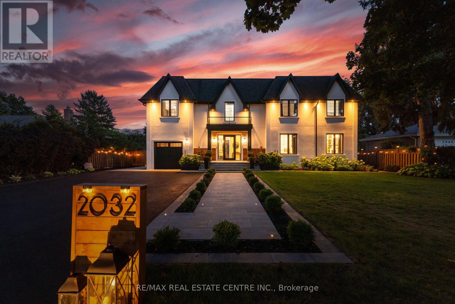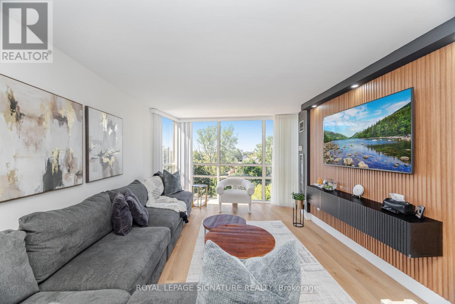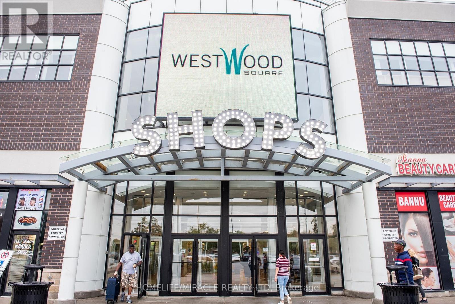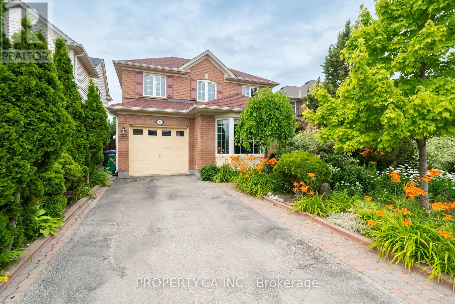307 - 1210 Radom Street
Pickering, Ontario
*Large Recently Updated 3 Bedroom Condo Apartment! *1-4 Piece Main Bathroom + 1-2 Piece Ensuite Bathroom! *Large Balcony With South Views! * Upgraded Kitchen Cabinets! *3 Appliances Included! *Good Size Living Room! *New Hardwood Floors! *New Baseboards! * Freshly Painted! *Primary Bedroom Features Hardwood Floors, Walk-In Closet With Organizers And the 2 Piece Ensuite Bathroom! *Small Storage Room In Unit! *Great Location! *Steps To GO Station & Pickering Town Centre! *Short Walk to Boardwalk & Lake Ontario! *2 Minutes To The Liverpool Road On-Ramp To Hwy 401! *Short Drive From The Whites Road Off-Ramp From Hwy 401! *This Is A Well Maintained Building! *Shows Well! *A Must See! (id:60365)
Basement - 25 Nabob Crescent
Toronto, Ontario
A basement offering 2 additional bedrooms and a full bathroom perfect for rental income, in-law living, or extended family use. Every inch of this home has been thoughtfully upgraded with quality finishes, blending style and functionality. The private, fenced backyard provides an ideal space for outdoor enjoyment, while the driveway offers ample parking. Situated just minutes from Hwy 401, public transit, schools, parks, and shopping, this home offers the perfect mix of urban convenience and suburban charm. A rare opportunity for first-time buyers, investors, or growing families dont miss your chance to own in this high-demand pocket of Toronto! (id:60365)
609 - 3520 Danforth Avenue
Toronto, Ontario
Your Dream Condo Awaits! Welcome To This Stunning 1-bedroom + den, 1-bath Condo Unit Located On The Lower Penthouse Level Of The Terrace On Danforth, & Bathed In Natural Light. With Patio Doors Off The Living Room To An Open Balcony You Get To Enjoy Fresh Air Daily. This South-facing Gem Boasts Great Views & Provides An Abundance Of Sunshine That Will Brighten Your Days. Step Inside To Discover A Spacious Open Layout Designed For Modern Living. The Large Bedroom Offers A Cozy Retreat, Complete With Plush Carpet & A Generous Walk-In Closet. Need A Dedicated Space To Work From Home Or Study? The Separate Den Is Perfect For All Your Professional Or Academic Needs! The Unit Features Primarily Sleek Laminate Flooring, Giving It A Polished & Contemporary Feel. The Modern Kitchen Is Equipped With Stainless Steel Appliances, Including A Brand-new Refrigerator, Washer, Dryer, & Dishwasher, Making Your Daily Routines A Breeze. Across From The Kitchen You'll Find A "Magnet" Wall, & A Bathroom Equipped With A Touch Free Tap. Plus, All Window Coverings & Attached Electrical Light Fixtures Are Included, So You Can Move In Worry-Free! But That's Not All! Step Outside To The Secured Rooftop Garden/Patio, Just Steps Away From Your Unit. Enjoy Barbecues & Outdoor Seating/Dining In This Inviting Space Perfect For Entertaining Friends Or Simply Relaxing. With Your Own Underground Parking, You Won't Have To Weather The Elements To Get To Your Vehicle. With Vic Park Subway Just A 15-Minute Walk Away & Transit At Your Doorstep, Commuting Around The City Has Never Been Easier. The Building Boasts Excellent Property Management, Ensuring A Well-Run & Well Maintained Community For All Residents. Don't Miss Out On This Incredible Opportunity To Own A Beautifully Appointed Condo In One Of Torontos Desirable Neighbourhoods. This Unit Is A Must-See & A Fantastic Opportunity To Get Into The Market! (id:60365)
104 - 707 Kennedy Road
Toronto, Ontario
Prime corner unit with excellent visibility on Kennedy Rd, surrounded by high-density residential and steady foot traffic. Current operations include convenience goods, beer, wine, lotto, tobacco & vapes. Approx. $30,000 in inventory is included in the purchase price.The space offers layout flexibility and strong signage, along with a walk-in cooler, large display windows, and high ceilings. Positioned in a sought-after Scarborough corridor with lots of parking and ongoing area developments.This is a turnkey business with significant upside potential. Expand into delivery platforms, specialty retail, & services to grow revenues. Excellent opportunity for owner-operators or investors looking for a well-priced business with lots of upside. (id:60365)
Upper - 181 Centennial Road
Toronto, Ontario
Spacious 3-Bedroom Upper-Level Home in Sought-After Centennial Community - Welcome to this bright and beautifully maintained upper-level unit in the desirable Centennial neighbourhood, directly across the street from St. Brendan Catholic School and minutes to Centennial Road Junior Public School. Featuring three generous bedrooms, a stylish, updated kitchen with full-size appliances, and a sun-filled living and dining area perfect for entertaining. Enjoy the convenience of private, in-unit laundry, driveway parking, and exclusive full access to the home's upper level. Located steps from parks, schools, transit, and a short drive to shopping, waterfront trails, and the 401.Tenant pays 60% of utilities. This is a perfect home for families or professionals seeking a clean, spacious space in a quiet, family-friendly neighbourhood. (id:60365)
220 - 1190 Dundas Street E
Toronto, Ontario
Welcome to The Taylor By Streetcar Boutique Lofts in the Heart of Leslieville! Stylish 2 Bed plus den, 2 Bath West-Facing Unit - 9' Exposed Concrete Ceilings, Floor-to-Ceiling Windows - Large Balcony with Gas BBQ . Bright & Open Concept Living with Engineered Hardwood Floors. Modern Kitchen with Quartz Countertops, B/I Appliances. Primary Bedroom with Ensuite and Walking Closet. 1 Parking Included. Steps to Trendy Leslieville Restaurants, Shops, Minutes from Queen/Gerrard Streetcars and right next to THE NEW (coming Soon) ONTARIO LINE and Parks. Don't Miss The opportunity to Live in one of Toronto's Sought-After Neighbourhood that will be minutes from Downtown by subway in the near future,.... (id:60365)
35 Pringdale Gardens Circle
Toronto, Ontario
Stunning and Exclusive Freehold End-Unit Townhome by Renowned Builder Monarch, Offering Generous, Luxurious Living Across All Levels. Built In 2015, This Home Features An Open-Concept Layout With High-End Finishes Throughout - Perfect For Entertaining. Potlights, Hardwood & Ceramic Floors Throughout. California Shutters In Every Room. The Chef-Inspired Kitchen Boasts Quartz Counters, Stainless Steel Appliances, Breakfast Bar, Backsplash, And Pantry. The Spacious Primary Retreat Includes A Skylight, Walk-In Closets, 5-Piece Ensuite With Dual Vanities, And A Private Balcony. Enjoy Two Walk-Out Decks For Easy Outdoor Living. The Finished Lower Level Offers Direct Garage Access. Separate Bachelor SuiteIdeal For In-Laws Suite, Or Airbnb. Long Driveway, No Sidewalk! Prime Location Near TTC, Go Train, Hwy 401, Parks, Shops, Dining, And More! (id:60365)
59 Corley Avenue
Toronto, Ontario
Stop the car--this is the one! Perfectly tailored for a young growing family, this beautifully renovated three-bedroom two-story home is located just steps from the highly sought-after Norway Junior Public School, one of Toronto's top-rated schools. Situated in the heart of Toronto's vibrant and welcoming Beaches neighbourhood, this home has been thoughtfully updated from top to bottom, featuring hardwood floors on the main level living and dining rooms and all the bedrooms. Step inside to discover three generously sized bedrooms, with cathedral ceiling in the principal bedroom, two stylish bathrooms, and a bright, sun-filled main-floor sunroom surrounded by many large windows and a walk-out, ideal for relaxing or working from home. The modern kitchen is adorned with a new cork floor, features quartz countertop, a sleek cooktop, built-in wall oven and microwave, stainless steel fridge, and a stainless steel built-in dishwasher. Natural light pours in through many new windows, giving the entire space a warm and airy feel. The private backyard is a true urban oasis, complete with a brand-new sun-drenched deck, perfect for summer BBQs, quiet morning coffees, or entertaining friends. This property also includes a separate parcel of land via the laneway with two spacious parking spots, an incredibly rare find in the area. Visit the local favourites, like Morning Parade Café and Bodega Henriette or enjoy easy access to the serene Beaches waterfront and the lively Danforth. Plus, other excellent schools like Bowmore PS, Monarch Park Collegiate, and Danforth Collegiate are close by. TTC just immediately south on Kingston Rd. This is more than just a house, its the lifestyle you've been waiting for. Don't miss your chance to call it home! (id:60365)
9 Tadcaster Place
Toronto, Ontario
Unbelievable, completely renovated bungalow in one of Toronto's most sought-after locations on a private court surrounded by multi-million-dollar homes. This showstopper has been reimagined with a thoughtful layout, featuring two expansive primary bedroom retreats with soaring 10-foot ceilings, spa-inspired ensuites, and custom closets. The spacious principal rooms flow seamlessly into a stunning chefs kitchen with bespoke cabinetry, premium appliances, and an oversized island perfect for entertaining. The full walkout basement with a complete second kitchen offers incredible rental or multi-generational living potential. This home has been renovated from top to bottom in 2024 with all-new plumbing, electrical, roof, furnace, windows, and doors. The private backyard sits on a huge irregular lot, offering a serene oasis in an exclusive cul-de-sac setting. (id:60365)
702 - 161 Roehampton Avenue
Toronto, Ontario
Bright & Stylish 1 Bedroom + Den in Midtown Toronto! Welcome to this modern condo offering 565 sq ft of functional living space plus a spacious 102 sq ft balcony, totaling 667 sq ft. Enjoy a sleek open-concept layout with floor-to-ceiling windows and a clear north view that fills the unit with natural light. $50,000 in custom upgrades with ample storage and custom closets & pantry! The upgraded modern kitchen features built-in appliances, stone counters, and matching tile backsplash, with smooth 9 ft ceilings adding a touch of luxury throughout. Wheelchair accessible curbless shower with wide 36 inch doors. The den provides flexible space for a home office or reading Located in the heart of Yonge & Eglinton, you are just steps to shopping, dining, TTC subway, parks, and every convenience the city has to offer. Landlord prefers to lease out unit furnished but will consider unfurnished if necessary. (id:60365)
5007 - 8 Eglinton Avenue E
Toronto, Ontario
Wake Up To Stunning, High-floor Views And Still Be In The Heart Of The City! Enjoy The Modern, Sleek Kitchen, 9 Foot Ceilings, And Spacious Balcony In This One Bedroom Carpet-free Home. Steps To Some Of The City's Best Restaurants, Trendy Cafes, Boutique Shopping, Fitness Studios And Entertainment. Conveniently Close To Loblaws, Cineplex, And Eglinton Park. Upcoming Direct Access To The Concourse, Subway And Eglinton LRT Makes This Location Well Connected - Perfect For Professionals, First-time Buyers, Or Investors. Amenities Include 24-Hour Concierge, The Iconic Indoor Pool, Gym, Party Room, Yoga & Boxing Studio, Jacuzzi, Media Room, And Visitor-paid Parking. See Matterport Virtual Tour! (id:60365)
802 - 115 Mcmahon Drive
Toronto, Ontario
Modern & Bright 1 Bedroom + Den Available For Lease Immediately In The Vibrant Bayview Village Community. Offering 595 Sq Ft Of Thoughtfully Designed Living Space With 9-Foot Ceilings + 147 Sq Ft Of Balcony Space To Enjoy. Kitchen Features Built-In Appliances & Cabinet Organizers. Includes 1 Parking & 1 Locker. Great Location Just Minutes & Steps From TTC, Hospital, Parks, Shopping, Community Centre, Library, Dining & Hwy 401/404. Luxury Amenities At The Mega Club Include: An Indoor Basketball Court, Outdoor Badminton Court, Bowling Alley, Indoor Swimming Pool, Gym, Game Room & More With Additional Access To Amenities In Adjacent Buildings. (id:60365)
3805 - 1 Concord Cityplace Way
Toronto, Ontario
Brand New Luxury Condo at Concord Canada House Toronto Downtowns Newest Icon Beside CN Tower and Rogers Centre. This 3 bedroom South Facing Unit Features 908 Sqft of Interior Living Space Plus a 125 Sqft Heated Balcony for Year-Round Enjoyment. World-Class Amenities Include an 82nd Floor Sky Lounge, Indoor Swimming Pool, Ice Skating Rink, and Much More. Unbeatable Location Just Steps to CN Tower, Rogers Centre, Scotiabank Arena, Union Station, the Financial District, Waterfront, Dining, Entertainment, and Shopping All at Your Doorstep. (id:60365)
522 - 27 Rean Drive
Toronto, Ontario
Sun-Filled, Spacious, Corner Unit in Merci Condos Stylishly Designed by Daniels Corp With All Your Needs in Mind! Winning Layout with Elegant Hardwood Thru-Out, Open Concept Modern Kitchen w/ S/S Appliances & Granite Counters Combined w/ Living & Dining, All Adjacent to Large Balcony (97sqf) and Picture Windows, Showering the Unit with An Abundance of Natural Light. Enjoy Panoramic Views via Wrap Around Windows in Large Primary, Complete with Walk-IN Closet & Full Ensuite 4pc Bath. Convert Den into Additional Bedrm w/ Ease, as it is W/ its Own Light Source and Quite Deep! This Prime Location is Steps from Bayview & Bessarion Subway Stns, HWY, All Shops & Amenities the Highly Sought After & Delectably Chic Bayview Village Shopping Centre Has to Offer, and Much More! Monthly Maintenance Conveniently Includes; Heat, Water, A/C, Along with Common Elements, Insurance, Secured Elevators, Concierge Services, Full Access to Luxurious Rooftop Terrace, Excercise & Party Rm, Theatre, Exclusive Locker, Underground & Visitor Parking. Incredible Value and Location, Do not Miss this Excellent Opportunity! (id:60365)
23 Thimble Berry Way
Toronto, Ontario
Prime Location | 3 Bed, 3 Bath Townhouse | A private ensuite bathroom in the spacious primary bedroom rare find that brings ultimate comfort and privacy. Stylish hardwood stairs, and modern bathrooms throughout. Situated in one of Toronto's most desirable school districts - Cliffwood P.S. (French Immersion), A.Y. Jackson S.S., and minutes to Seneca College! Upgraded HVAC system, custom closet organizers, and quality finishes throughout. Conveniently located close to Hwy 404, public transit, grocery stores, restaurants, parks, and shopping. Just move in and enjoy! (id:60365)
606 - 25 Mcmahon Drive
Toronto, Ontario
Luxury Living at Concord Park Place, Featuring Exceptional Park Views! This brand-new Saisons Condo offers Corner unit face to South west, 760 sq.ft of living space plus a 400 sq.ft Terrace. The unit features 9-ft ceilings, floor-to-ceiling windows, a modern, L Shape open-concept kitchen with built-in Miele appliances and a quartz countertop. Enjoy spa-like bathrooms with large porcelain tiles. World-class amenities include access to an 80,000 sqft mega club, Pool , Steam room, Jacuzzi , a touch less car wash, a gym, Cardio room, and a party room. Golf, Walking distance to the subway, Woodsy Park, MEC, Ikea, and renowned dining experiences. **EXTRAS** Corner unit face to South west, 760 sq.ft of living space plus a 400 sq.ft OPEN Terrace (id:60365)
1101 - 125 Redpath Avenue
Toronto, Ontario
Welcome to The Eglinton. Luxurious Condos built by Menkes in the Prime Location Of Yonge & Eglinton. This 1 Bedroom + Den with 1.5 Washrooms Has An Open Concept, Functional Layout w/Floor to Ceiling Windows. Modern Kitchen W/Integrated S/S Appliances. The Den can be used as a Second Bedroom or work station. Convenient Location, Steps To Transit (Bus Stop/Subway/Future LRT), Groceries, Shops, Cafes And Restaurants, Minutes To Library, Rec Centre and Parks. Building Amenities Include 24 Hr Concierge, Gym, Party Room, Kids Playroom, Bike Storage, Games Room, Guest Suites and Outdoor Terrace W/ BBQ's. (id:60365)
50a Lanark Avenue
Toronto, Ontario
75% VTB available. Newly constructed, custom 3-unit property with primary home (main house), legal basement suite and rear coach house.The 3-storey primary home has 4-bedrooms, 4-bathrooms (50B Lanark main unit currently rented for $5,150/month). The 3-bedroom Rear coach house was leased for $3,200/month, and the 2-bedroom basement suite, which is accessible by a separate exterior entrance at the rear, was leased for $2,250/month. Approximated annual rent of $127,800 and net operating income of $113,000 (see financials attachment to this listing). The primary home has been left vacant to provide optionality to the buyer to decide whether to live in the main unit or rent it out. Because of the unique separation between the primary home and the basement suite/coach house, Buyers can choose to live in the primary home while earning substantial income from the basement and coach house. Mirror image neighbour property at 50B Lanark Ave also available for those looking for a fully tenanted property. Option to purchase both 50A & 50B Lanark for a 6-unit income property. This property is not subject to Ontario rent increase limits as it is newly constructed, and rent prices can be increased annually to levels set by the Landlord. The primary home has a Main floor Powder Room and mud-room, Custom-built eat-in kitchen with floor to ceiling pantry for ample storage. Oversized Master Bedroom With tons of natural light, His and Her Custom millwork Closets, and master bedroom ensuite with a Free-Standing Tub, Double Vanity and an oversized glass shower.The property is steps to shops on Eglinton, Cedarvale Park, Leo Baeck Day School and Eglinton Station/Crosstown. (id:60365)
374 Wisteria Crescent
Ottawa, Ontario
Spacious End Unit nestled in a small private enclave away from the hustle and bustle and on a family friendly street backing onto private treed green space. Large, flowing and well-laid interior with an entertainment sized Dining Room, bright Family Room, and open concept Kitchen. Granite countertop. Second level boasts large deck (19 x 12) perfect for relaxing or entertaining, 3 family-sized bedrooms plus additional bedroom in basement, 4 Baths (3+1). Attractive front interlock steps & walkway, attached garage with inside access, park nearby. Exterior Features: Deck, End Unit, Family Oriented, Fenced Yard, Landscaped, No Rear Neighbours Nearby: Airport Nearby, Golf Nearby, Public Transit Nearby, Shopping Nearby (id:60365)
1723 Langlois Avenue
Windsor, Ontario
Welcome to this charming and tastefully updated bungalow - the perfect fit for small families, retirees or anyone seeking a move-in ready home with modern comforts. Offering 2+1 bedrooms and two full bathrooms, his inviting property features a fully finished lower level. Step outside to enjoy a spacious and private backyard - ideal for relaxing or entertaining - and take advantage of the oversized two car garage for added convenience and storage. Nestled in a highly sought-after neighbourhood, you're just minutes from shopping, restaurants, schools and all the essentials. Don't miss the chance to make this beautifully renovated bungalow your new home! (id:60365)
96 Selection Heights
Thorold, Ontario
Welcome to your dream home! This stunning, brand new Never Lived in 3-bedroom townhouse offers modern living in a convenient and desirable location of Thorold. The townhouse boasts a generous open-concept living and dining area, perfect for entertaining and family gatherings. The state-of-the-art kitchen features, countertops, and ample storage space. Each of the three well-sized bedrooms provides comfort and style, including a master suite with an ensuite bathroom and walk-in closet. The property includes two and a half bathrooms with modern fixtures and finishes. Large windows throughout the home allow for plenty of natural light, creating a bright and welcoming atmosphere. Enjoy outdoor relaxation and entertaining in your private backyard patio. The townhouse comes with an attached garage and additional driveway parking. Built with energy-efficient appliances and systems, this home helps you save on utilities. Ideally situated in a family-friendly neighborhood, the location offers easy access to schools, parks, shopping centers, and public transportation. Additional amenities include in-unit laundry facilities, central heating and cooling, and a pet-friendly policy (id:60365)
135 Baldwin Drive
Cambridge, Ontario
MODERN 2-Bedroom and 1 washroom - Legal Basement FOR LEASE IN HESPELER! Bright, Separate Private Entrance, Laundry, Custom Built 3 Piece Washroom. Big Windows, Doesn't Feel Like Living In A Basement. On A Premium Treed Lot In A Quiet Hespeler Neighbourhood. Close Distance To most Amenities. Very Close Proximity To Parks and Schools. Everything else is within 10-20 min drive including highway approx. 30% Of All Utilities. An option of Rent $2000 if utilities included - please ask first to confirm. AVAILABLE IMMEDIATELY! (id:60365)
89 Glamis Road
Cambridge, Ontario
Welcome To 89 Glamis Road Cambridge. Affordable Comfort 3 Bedrooms With One Full Washroom at The 2nd Floor Another Powder Room at The Main Floor. Beautiful Kitchen With Open Concept To The Dining Room & Charming Living Room. Quiet Neighborhood. Excellent Location, Steps To All Amenities. Available Immediately For A Small Family. Easy Access To The HWY 401 & Shopping Stores. (id:60365)
15 Wilmot Road
Brantford, Ontario
Welcome to 15 Wilmot Road, a stunning 4-bedroom, 2.5-bath family home that blends style, comfort, and convenience. From the full brick exterior and stamped concrete entry to the double garage and fully fenced backyard with pergola and patio, this home impresses inside and out. Step into a bright foyer with a coat closet and powder room, then follow oak hardwood flooring into the open-concept main level. The dining area flows seamlessly into the great room, filled with natural light and anchored by an upgraded gas fireplace. The gourmet kitchen is a showstopper, featuring white shaker cabinetry, granite countertops, mosaic backsplash, crown moulding, LED pot lights, and a large island with an oversized sink and bar seating. Patio doors off the dinette extend living outdoors to the private yard. Upstairs, the primary suite is a true retreat with a walk-in closet and spa-inspired ensuite boasting double sinks, a glass shower, and a soaker tub. Three additional bedrooms provide plenty of space for family or guests, complemented by a 4-piece bath and the convenience of a second-floor laundry room. Set in a highly sought-after, family-friendly neighbourhood, this home is just steps to schools, parks, and scenic trails, with shopping and amenities only minutes away. Move-in ready and beautifully upgraded, 15 Wilmot Road is the perfect place to call home. (id:60365)
Bsmt - 28 Dartmouth Gate
Hamilton, Ontario
End Unit Townhouse on a Premium Lot in Lower Stoney Creek! Spacious and bright large studio featuring hardwood flooring, an eat-in kitchen, and brand-new appliances. Freshly painted throughout. Upper-level shared laundry. Located in a wonderful, family-friendly neighborhood with a fenced yard and beautiful views of greenspace. Just minutes to the QEW! (id:60365)
8 Bridges Boulevard
Port Hope, Ontario
Welcome to 8 Bridges Blvd, this home is breath-taking. Tastefully designed bungaloft nestled in one of Port Hopes most welcoming and family oriented neighbourhood. Set on a quiet, low-traffic street just steps from parks, trails, and the lake, this smart home is packed with thoughtful upgrades and stylish details perfect for modern living. Soaring 20-foot ceilings in the kitchen and 9-foot ceilings throughout the main floor bring a bright, open feel, while the flexible layout with a total of 4 bedrooms & 5 bathrooms accommodates both growing families and those looking to downsize without compromise. The stunning kitchen is a true showpiece, quartz counters, stone backsplash, and high-end stainless appliances are matched with custom cabinetry, all centered around a space that encourages connection. Smart technology puts lighting, blinds, and music at your command, making everyday living that much easier. Retreat to the luxurious main floor primary suite or unwind in the cozy upstairs family room. BONUS SPACE finished by the builder the lower level offers an incredible space with a bedroom, custom cabinetry for kitchenette area, full bath, and spacious rec/media area with a cozy space, perfect for teens or visiting guests. Step outside to your private, low-maintenance courtyard with commercial-grade turf, perfect for entertaining or relaxing. This 3+1 bedroom 5 bath home is full of so many gorgeous upgrades it's truly a rare blend of design, function, and location just minutes to schools, shopping, Golf & walks to the lake, Mins from the 401, and Port Hopes vibrant historic downtown. A true gem you'll be proud to call home. (id:60365)
112 Stoco Road
Tweed, Ontario
Beautiful All-Brick Bungalow With Million-Dollar Views! Country Living At Its Best! If You've Been Dreaming Of Quiet Country Life, Stunning Views, And Space To Roam, This Is The One! This Move-In-Ready Home Sits On A Gorgeous 1-Acre Lot Backing Onto Open Farm Fields For A Peaceful Setting With No Rear Neighbours. Located On A Paved Road Just 5 Minutes From The Charming Village Of Tweed, And Minutes To Stocco Lake, Boat Launch, And Poplar Golf Course - Perfect For Family Fun! Step Inside To A Bright, Open-Concept Living And Dining Area With A Cozy Fireplace For Chilly Nights. Gleaming Hardwood Floors Throughout The Main Level, Featuring 2 Spacious Bedrooms And A 3-Pc Washroom. Enjoy Your Morning Coffee In The 3-Season Sunroom With Floor-To-Ceiling Windows That Let In Natural Light And Showcase The Scenic Views. The Fully-Finished Lower Level Boasts A Large Open Living Space Ideal For An In-Law Suite Or Multigenerational Living. Bright And Airy With Above-Grade Windows, Another Fireplace, Large Family Room, Bedroom With 3-Pc Ensuite, Laundry Room, And Another Washroom For Convenience. Bonus! Extra-Large Detached Garage (50x24) Includes 2 Parking Bays And Storage, Plus A Separate Insulated And Heated 24x12 Workshop - Perfect For A Handyman Or To Store Your Toys. Maintenance-Free Exterior With Metal Roofs On Both House And Garage. Efficient Propane Furnace Plus Heat Pump. This Is A Home You Don't Want To Miss! (id:60365)
3 - 255 Mount Albion Road
Hamilton, Ontario
Welcome to 255 Mount Albion. The beautifully well maintained 3 bed + 3 bath, 2 Story townhouse with 1900 sq ft of open concept living space. This home has hardwood flooring throughout, gas fireplace in the living room, large dining room window, spacious eat-in kitchen and finshed basement. Excellent location. Well managed townhouse complex in a great neighborhood. Quiet and friendly enclave of homes. Great investment opportunity. Minutes from Red Hill Valley Pkwy, golf course, schools, shops and QEW. (id:60365)
43 Loyalist Drive
Welland, Ontario
Imagine the life you've always dreamed of in this captivating multi-level home at 43 Loyalist Drive, Welland. This spacious gem seamlessly combines comfort and potential, offering a canvas for your unique vision. The heart of the home is a stunning kitchen featuring sleek dark cabinetry, gleaming countertops, and modern appliances. The tile backsplash adds a touch of timeless elegance, while ample natural light floods the space through large windows.The versatile living areas cater to various lifestyles, with a cozy living room perfect for relaxation and a charming basement featuring a rustic brick fireplace ideal for creating warm memories with loved ones. The primary bedroom provides a tranquil retreat, while two additional bedrooms offer flexibility for a home office or guest accommodations.Throughout the home, you'll find a mix of classic and contemporary elements. Wooden accents add warmth and character, while modern fixtures and finishes ensure a fresh, up-to-date feel. The bathrooms blend functionality with style, featuring soothing color palettes. The lower level, with it's separate entrance, features a part kitchen with built in stove top and sink - in-law potential. Outside you will find a large fenced yard andgarden shed.This property isn't just a house; it's an opportunity to create the lifestyle you've always desired. With its prime location in Welland and the potential for personalization, this home is waiting for you to make it your own. Don't miss the chance to transform this space into your dream home a place where cherished memories will be made for years to come. Take a look at the Matterport 3D Virtual Tour and irtually staged photos to provide some inspiration of the potential of the space! (id:60365)
Bsmt - 3145 Countess Crescent
Mississauga, Ontario
Fully Furnished Unit, All Utilities included + Parking Spot - Beautiful And Fully Upgraded Brand NewProfessional 1 Bedroom Basement Apartment In The Heart Of Mississauga. Suitable for a single tenant.Never Lived In Before! Gleaming Brand New Laminate Flooring Through Out. Spacious Living/Dining AndBedroom. Large Open Concept Kitchen With Quartz Countertops And Stainless Steel Appliances. Very BrightAnd Spacious. Perfect For A Single Tenant Or A Young Couple. Gorgeous Upgraded Bathroom With StandingShower Glass Door, Ceramic Floor And Quartz Countertops. (id:60365)
209 - 350 Princess Royal Drive
Mississauga, Ontario
Experience the perfect balance of style, comfort, and convenience in this beautifully maintained 2-bedroom, 2-bathroom condo, ideally situated in the heart of Mississauga. This bright and spacious second-floor corner unit features two private balconies with southeast exposure, offering peaceful views of the professionally landscaped courtyard.Inside, enjoy gleaming floors throughout and a spacious eat-in kitchen with ample cabinetry - perfect for everyday living or hosting guests. The thoughtful split-bedroom layout ensures privacy, ideal for today's modern lifestyle. The primary bedroom boasts its own private balcony and a 3-piece ensuite, while the second bedroom offers a built-in Murphy bed, custom shelving, and cabinetry for maximum functionality. Freshly painted and move-in ready, this home combines timeless charm with practical elegance. Located just minutes from Square One Shopping Centre, major highways (403 & 401), top-rated schools, parks, and endless local amenities, this prime address puts the best of Mississauga right at your doorstep. (id:60365)
249 Hinton Terrace
Milton, Ontario
Mattamy's elegant 2,900+ sq. ft 4+2 bdrm/4 Washrm 2 Kitchns Wyndham model w/ sep. entrance basement aptmnt that's currently being leased out by AAA tenant for a lofty $2K/mth on a month-to-month basis (willing to stay or vacate) that's perfectly located in popular, fam friendly, newer mid-west pocket of Milton's burgeoning Ford district that's chaulk full of schools, parks, trails, greenspace, beautiful vistas of the Niagara Escarpment, pub. transit options, plazas, grocery stores, Milton District Hospital (just to name a few). This stunner of a home boasts 9ft ceilings throughout, hardwood flooring throughout, iron-spindled staircase, very large kitchen w/ newer SS appliances, quartz countertops, backsplash, OTR Hood, kitchen island, sep. dining, fam rooms, extensive cabinet space, main floor office/den area, breakfast nook that walks/out to brief sun deck w/ soothing morning/evening vistas, a large primary w/ 5pc ensuite bath and w/i closet, upstairs laundry, 3 additional large carpet-free bedrooms all w/closets and large windows, a large 4 pc bath, 4 car parking that includes a staggered double car garage and so much more. The basement dwelling has been done to code and brandishes 2 sizeable bedrooms, a large open concept family room, an upgraded kitchen that rivals the main/upstairs kitchen, ensuite laundry, 3 pc bath, tastefully decored laminate and a slew of larger windows and closets. (id:60365)
1929 - 2 Eva Road
Toronto, Ontario
Welcome to West Village Condos by Tridel where modern living meets unmatched convenience! This beautifully designed 2-bedroom, 2-bathroom split bedroom suite offers a bright, functional layout with open-concept living and dining, perfect for both relaxation and entertaining. Large windows bring in plenty of natural light, while the sleek kitchen features granite countertops, stainless steel appliances, and ample storage. The spacious primary bedroom includes a 4-piece ensuite and large closet, while the second bedroom is perfect for family, guests, or a home office. Step out onto your private balcony and enjoy stunning views. Located in a highly desirable community near Highway 427, Gardiner, and Pearson Airport, you'll also enjoy close proximity to Sherway Gardens, schools, parks, and transit. Building amenities include an indoor pool, fitness centre, party room, guest suites, theatre, and a 24-hour concierge for your comfort and security. Perfect for first-time buyers, downsizers, or investors looking for a move-in-ready condo in a prime Toronto location. (id:60365)
1116 - 105 The Queensway Avenue
Toronto, Ontario
NXT2 Condo with breathtaking views of the Lake & CN Tower! Bright 1+Den with open-concept layout, perfect for modern living. Prime location with easy access to QEW, Lakeshore & 24hr TTC. Enjoy top-notch amenities: 24/7 concierge, indoor & outdoor pools, gyms, sauna, tennis court, BBQs, theatre room, guest suites, party room & dog park. Includes 1 underground parking. No smoking, no pets. (id:60365)
153 Perth Street
Halton Hills, Ontario
Prime Industrial Warehouse for Sale in Acton Investment and Business Opportunity!! Located on a 0.92-acre lot in the heart of Acton, this approximately 20,400 sq ft freestanding warehouse offers outstanding flexibility and value. Situated in a strategic area close to GO transit, it is ideal for a variety of industrial, manufacturing, or distribution uses. Key Features: Zoning: EMP1, suitable for multiple industrial and commercial applications Accessibility: 1 truck-level door, 5 drive-in doors, and 9 personnel doors for seamless ingress and egress Power Supply: 600 Volts, 400 Amp, 3-phase electrical service to support heavy machinery and operations. Recent Upgrades: New sprinkler system installed in 2023 ($175,000 value) and durable EPDM roofing. Interior Space: Approximately 4,000 sq ft of professional office space and 16,400 sq ft of versatile warehouse area Ceiling Heights: Ranging from 12' to 28', accommodating a variety of operational needs. Occupancy: Currently generating income from 5-6 tenants, offering immediate rental income. This property presents an exceptional opportunity for investors seeking steady income or for businesses looking to establish a significant presence in one of Acton's most accessible locations. Whether utilized for manufacturing, warehousing, or logistics, this facility provides robust infrastructure and strategic advantages in a thriving community. (id:60365)
1414 - 101 Subway Crescent
Toronto, Ontario
Location, location, location! Beautiful Kings Gate 1 bed, 1 bath condo with plenty of storage. Recently renovated from top to bottom including upgraded stainless steel appliances. Steps to Kipling Subway/GO Station, easy highway & airport access. Includes 1 parking space. Enjoy 5-star amenities: indoor pool, sauna, jacuzzi, 24-hr concierge, visitor parking, exercise room, car wash & more. (id:60365)
1408 - 9 George Street N
Brampton, Ontario
Bright, Gorgeous & Centrally Located In The Heart Of Downtown Brampton Lies This 1 + 1 Bedroom Unit With Amazing, Unobstructed Views. Stunning Open Concept Layout Featuring Floor-To-Ceiling Windows & 9 Ft Ceilings. Walkout To Private Balcony From Living Room. Modern, Updated Kitchen With Stainless Steel Appliances & Breakfast Bar. In suite Laundry Featuring Upgraded Stacked Washer/Dryer. 1 Underground Parking Space + storage locker Included! Great Commuter Location That Is Steps To Transit & Close To All Amenities. All offers require: Full current Credit Report with score, Rental App/References, Employment Letter, T4/Pay Stubs & Ids. Certified First/Last deposit or wire transfer on acceptance, $200 Key Deposit. Hydro not included, tenant to create their own account. Tenant Insurance required. E transfer or Direct Withdrawal for monthly rent. No Pets & No Smoking please! (id:60365)
235 - 2980 Drew Road
Mississauga, Ontario
Excellent Opportunity To Lease A Prime Office Space Facing Airport Road. Professionally Finished Unit Featuring 5 Private Offices, Reception Area, Welcoming Waiting Area And A Functional Kitchen. Ideal For Professional Uses Such As Lawyers, Accountants, Immigration Consultants And Real Estate Offices. Located In A High-traffic, Busy Plaza Offering Maximum Visibility And Exposure. Available Immediately, Move In And Start Operating Right Away. (id:60365)
1804 - 204 Burnhamthorpe Road E
Mississauga, Ontario
Spacious 1 Bed + Den Condo with unobstructed beautiful view with a parking and a Locker is available from October 1st. It features Modern, High-Quality Finishes & 9-Foot Ceilings. Natural Light Floods The Space Through Large Stylish Windows. The Contemporary Kitchen Is Equipped With Stainless Steel Appliances, Ample Storage, And A Practical Design, Making It Ideal For Home Cooking Or Busy Lifestyles. The Unit Includes A Full-Size Washer And Dryer, Along With full size Stainless Steel Fridge, Stove, Microwave, And Dishwasher For Added Convenience. Walk out to Balcony Providing Stunning Views To Relax Or Entertain Guests. Located In The Heart Of Downtown Mississauga, This Condo Offers Easy Access To Highways 401 And 403 And Is Just Steps Away From The Future LRT. With Square One Mall, Grocery Stores, And A Recreation Center Nearby, All Your Needs Are Within Reach. Amenities Include; Party Room, Games Room, Exercise Room, Outdoor Pool, Yoga Studio, Rooftop Terrace, Guest Suites & 24 Hr Concierge (id:60365)
32 - 120 Twenty Fourth Street
Toronto, Ontario
Welcome to this beautiful well maintained 2 bedroom, 2 bath stacked townhouse nestled in a quiet, family friendly community in south Etobicoke! This sun-filled 9 ft height ceiling, one level, open concept living, dining & kitchen with large window, balcony, freshly painted, modern finish throughout, master bedroom with ensuite & W/I Closet. Pet-Friendly Complex with low maintainance fees. Minutes to Lake Ontario, Humber College, Parks, Waterfront trails, shops, close to go station, TTC, QEW, Hwy 27, 20 mins to Downtown & Airport. Don't Miss this opportunity to own in one of Etobicoke's most up-and-coming neighbourhoods! (id:60365)
216 - 11 Superior Avenue
Toronto, Ontario
Welcome To A Stunning Boutique Condo Just Steps From Lake OntarioYour Ultimate Urban Retreat In The Heart Of Mimico, One Of Etobicokes Most Sought-After Neighbourhoods! This Modern 1-Bedroom, 1-Washroom Residence Combines Style, Comfort, And Function With An Open-Concept Layout Designed For Both Living And Entertaining. The Showstopper Is The Expansive 350 Sq. Ft. Terrace, A True Extension Of Your Home That Serves As An Incredible Outdoor Living SpacePerfect For Summer Dining, Lounging, Or Hosting Guests. Inside, The Spacious Living Room Flows Seamlessly Into A Large Kitchen With A Functional Island, Offering The Perfect Setting For Cooking And Gathering. This Unit Also Comes With Rare Bonuses: A Large Locker For Extra Storage, One Parking Spot, In-Suite Laundry, And Water Included. The Building Features Exceptional Amenities Including A Gym, Recreation Room With Gaming And Lounge Areas, And A Rooftop Deck With Breathtaking Views Of Toronto, Lake Ontario, And The Humber Bay Marina. Outdoor Enthusiasts Will Love The Direct Access To Dedicated Bike Paths and Waterfront Trails. Enjoy Unparalleled Convenience With The Streetcar Line Right Outside The Building And The Mimico GO Station Just A 10-Minute Walk Away. Surrounded By Vibrant Restaurants, Shops, And Waterfront Charm, This Condo Delivers The Perfect Blend Of Urban Energy And Lakeside Living. All Measurements To Be Verified By The Tenant/Tenants Agent. Photos are From Previous Listing. Building Inclusions: Central Air Conditioning, Common Elements, Water, And Parking. (id:60365)
727 - 700 Humberwood Boulevard
Toronto, Ontario
2 Bed, 2 Bath Condo for Lease Bright and spacious unit featuring kitchen with quartz countertops, ensuite laundry, and unobstructed views. Includes one parking spot and locker. Five-star amenities: 24-hr concierge, indoor pool, fitness centre, tennis courts. Prime location near Hwy 427, Humber College, Woodbine Mall, top-rated schools, transit, Etobicoke Hospital & more. (id:60365)
239 Dunraven Drive
Toronto, Ontario
3 Bedroom Home Renovated, Whole House Including Basement, Hardwood Floors, Updated Washrooms & Kitchen. Finished Basement, Detach Garage with Parking. Ideal Location For a Family. Close To All Amenities, Schools, Grocery, Restaurants. Kitchen, Living & Dining Space With Garage Car Parking. (id:60365)
2032 Rebecca Street
Oakville, Ontario
Exquisite custom-renovated modern home on one of Oakvilles most prestigious streets, just minutes from the lake. Nestled on a rare 0.25-acre fully fenced 85 x 132.5 lot, this residence blends elegance, comfort, and functionality for the discerning family. A gated WiFi-controlled entrance and illuminated driveway lead to parking for 11+ vehicles plus an attached garage, offering privacy and convenience. Professionally landscaped grounds with mature cedars enhance curb appeal and create a serene retreat. Inside, refined design shines with soaring ceilings, hardwood floors, crown moulding, pot lights, upgraded fixtures, and oversized windows. The open-concept main level features a chef-inspired kitchen with quartz countertops, custom cabinetry, built-in stainless steel appliances, and a large island. The dining area boasts tri-fold patio doors that extend living space outdoors, while the family room with fireplace and built-ins creates a warm gathering space. A dream mudroom with heated floors and custom storage adds practicality. Upstairs, the magazine-worthy primary retreat offers a fireplace, open walk-in closet, and spa-like ensuite with heated floors, soaker tub, glass shower, and double vanity. The second bedroom has a private ensuite, while the third and fourth share a stylish Jack-and-Jill bath. The finished lower level includes a nanny/in-law suite with separate entrance, full kitchen, laundry, and bathideal for extended family or income potential. The showpiece is the resort-style backyard. A $300K investment created an outdoor paradise with a 36-ft heated saltwater pool, splash pad, automatic cover for added safety, in-deck lighting, hot tub, sundeck, patios, grassy play areas, and even a zip line. With smart home technology, premium finishes, and multi-generational living in a sought-after location close to top schools, parks, shopping, and the lake, this is truly a one-of-a-kind Oakville residence. A private sanctuary of unparalleled luxury & comfort. (id:60365)
408 - 50 Eglinton Avenue W
Mississauga, Ontario
Welcome To Esprit Condos In The Heart Of Mississauga! This Spacious 2 Bedroom 2 Bath Suite Offers 1,110 Sq Ft Of Luxury Living With Modern Finishes Throughout. The Renovated Kitchen Features Elegant High Gloss Cabinets, Quartz Countertops, Sleek Hardware & Stainless Steel Appliances. Primary Bedroom Includes A Stunning 5 Piece Ensuite. Both Bathrooms Have Been Fully Updated. Additional Features Include Modern Closet Doors, Updated Trim & Baseboards, Upgraded Lighting & Laminate Flooring Throughout. The Bright Sunken Living Room With Floor-To-Ceiling Windows Showcases Picturesque Greenbelt Views & A Custom Wood Accent Wall With TV Overhang, Perfect For Family Movie Nights. Conveniently Located Close To Square One, Shopping, Public Transit & Highways 401/403/407/410/427. Building Amenities Include 24HrConcierge, Party Room, Fitness Centre, Squash Court, Indoor Pool, BBQ Area, Outdoor Terrace & Guest Suite. Perfect For Families, Down-Sizers, Up-Sizers Or Investors. (id:60365)
2a17 - 7205 Goreway Drive
Mississauga, Ontario
Profitable well established Restaurant available in Food court. This is an excellent opportunity for the chefs, first-time entrepreneurs, catering businesses, or Tiffin service providers. The restaurant is fully equipped and operational. Major anchor stores: Tim Hortons, LCBO, Fresh Co, Shoppers Drug Mart, RBC, TD, BMO, CIBC, and more...upcoming store Ocean, Giant tiger, Service Canada etc... Close to major highways and a bus terminal, ensuring constant foot traffic Offer Anytime Don't Miss Out on this Turnkey Opportunity! (id:60365)
21 Sprucelands Avenue
Brampton, Ontario
Beautiful Detached 4 + 3 Bedroom house with 3 Bedroom Finished Basement Apartment and 2-3pc Bath top floor. 2 full bath main floor. 3Pc bath basement with Separate Entrance.Elevator From Main Floor to Top Floor.Concrete patio. Huge eat-in Kitchen. Family Room with Fire Place.Close to all Amenities. Note: New Paint on Main Floor& Top Floor. New Laminated floor on Top Floor. Main Floor Hardwood, Kitchen Ceramic Floor. (id:60365)
16 Fidelity Avenue
Brampton, Ontario
A beautiful 2 storey red brick home for your family! With a spacious 3 bedroom, 3 bathroom layout, this home features a finished basement and quiet backyard on to ravine. Walking distance to elementary, middle and high schools, close to the Cassie Campbell Community Centre and numerous parks and parkettes in the neighbourhood. Being sold as a power of sale. (id:60365)




