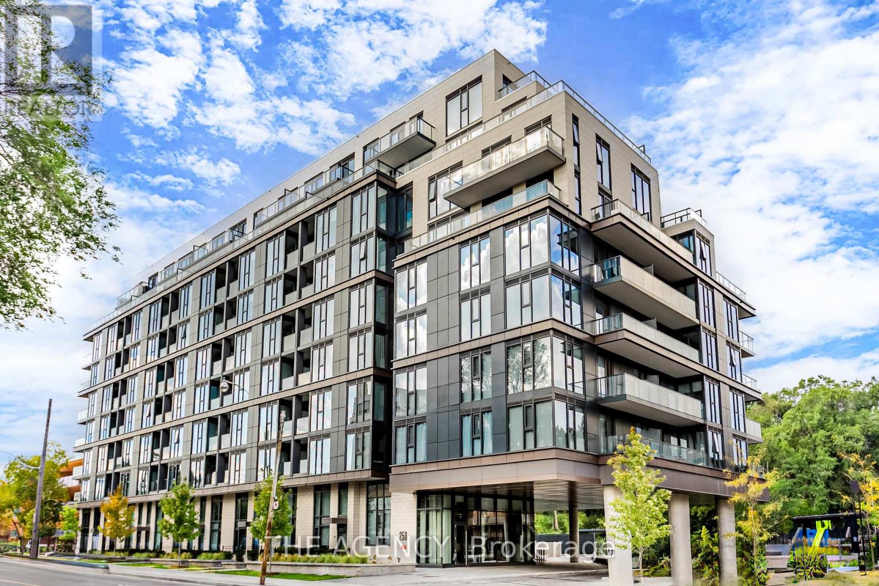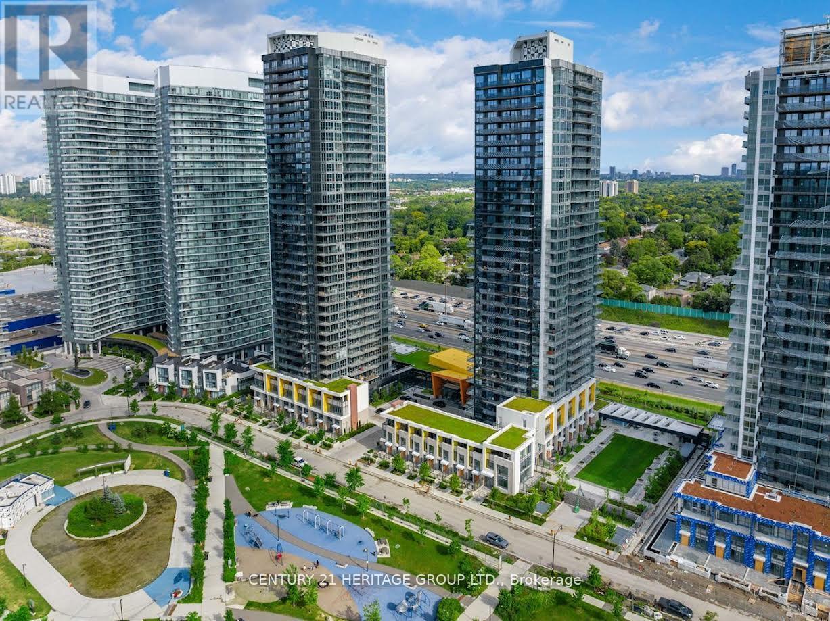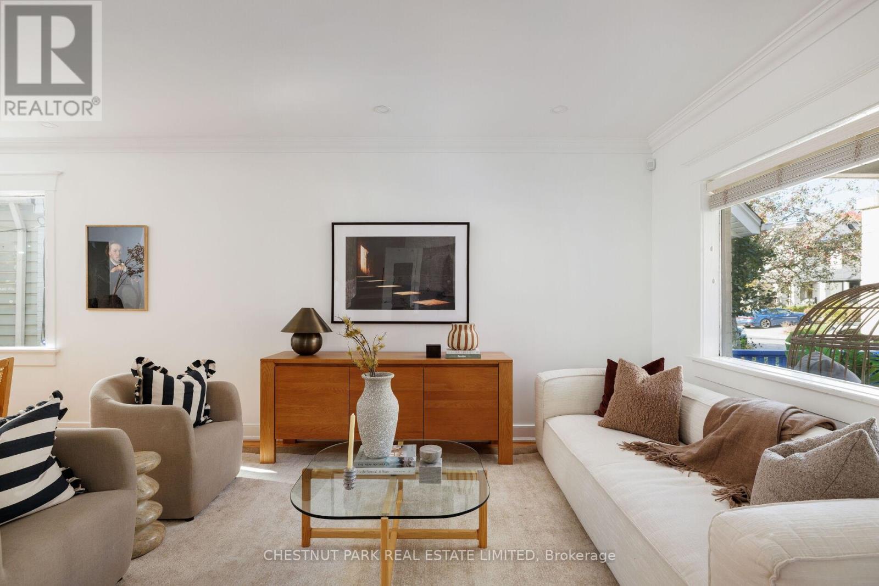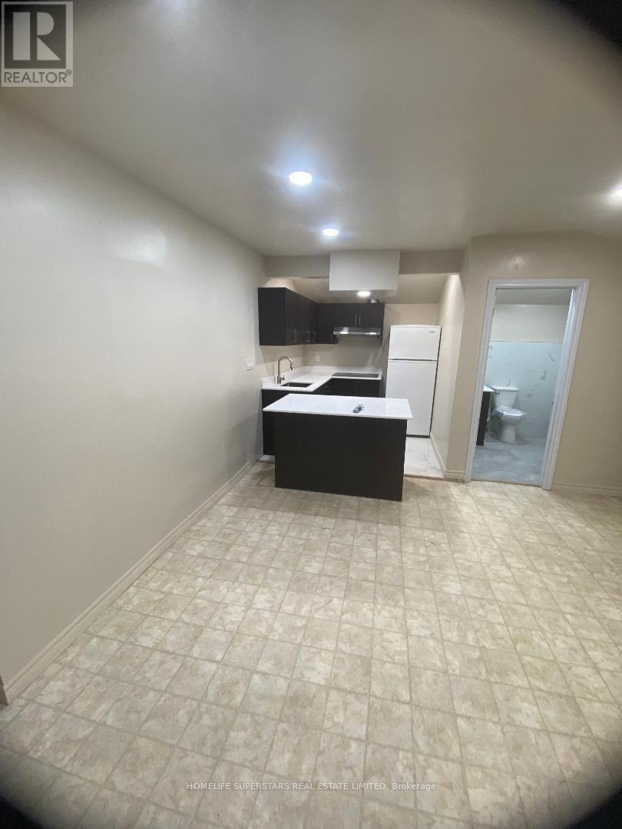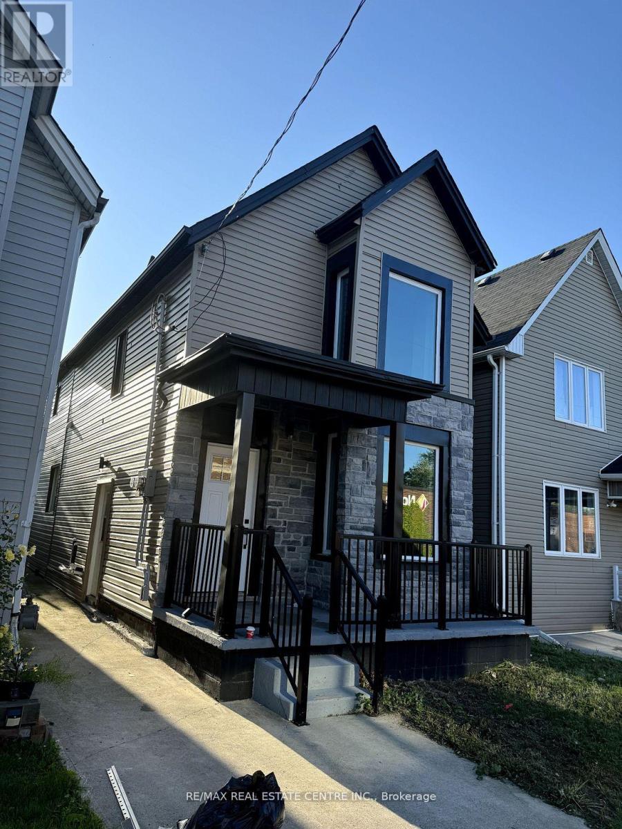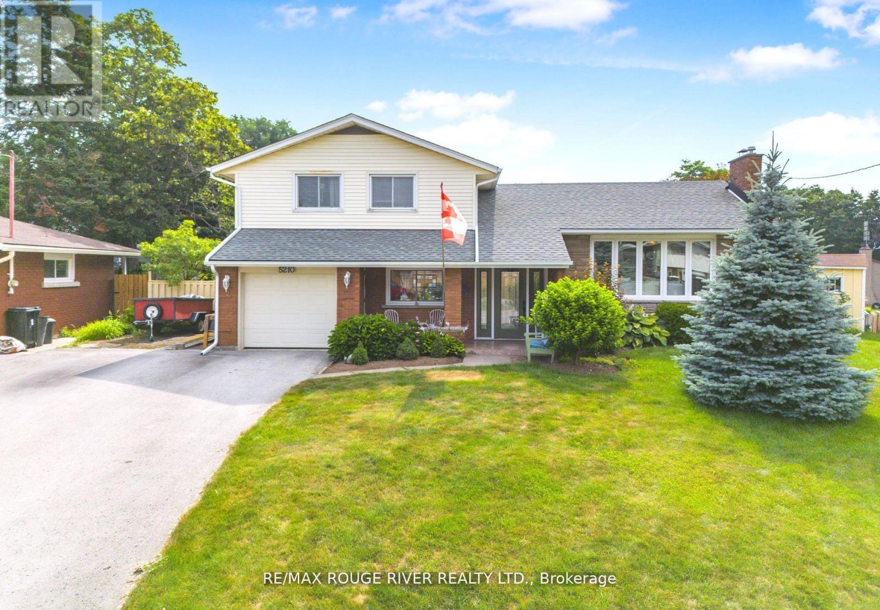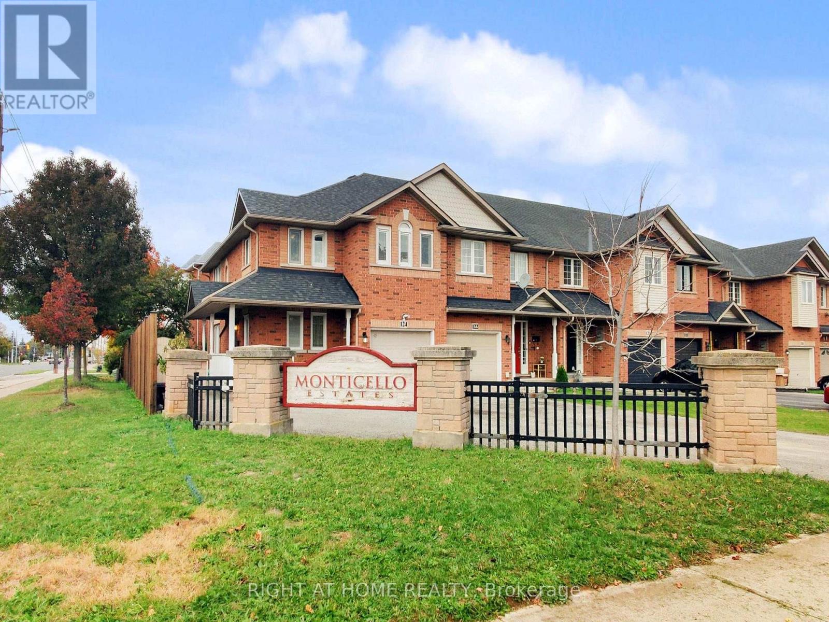204 - 250 Lawrence Avenue W
Toronto, Ontario
Rare Boutique Luxury At Prestigious Lawrence & Avenue Rd. Stunning 2-Bedroom + Den, 3-Bathroom Suite In One Of Toronto's Most Coveted Pockets. Bright Open-Concept Living With Floor-To-Ceiling Windows And Serene Treetop Views. Gourmet Chef's Kitchen With Quartz Waterfall Counters, Full-Size Stainless Steel Appliances And Ample Storage. Expansive Primary Retreat Featuring Spa-Like 5-Piece Ensuite And Huge Walk-In Closet. Versatile Den Perfect As Home Office, Nursery Or 3rd Bedroom. Two Additional Spacious Bedrooms And Full Bathrooms. Premium Finishes Throughout. Live Steps From Top Schools Including Havergal College, John Wanless And Lawrence Park Ci, Pusateri's, Fine Dining And Boutique Shops. Just 5-Minute Walk To Lawrence Subway, Moments To Yorkville And Effortless 401 Access Via Avenue Rd. Intimate Low-Rise Building - True Luxury And Privacy. This Is The One You've Been Waiting For. (id:60365)
1107 - 85 Mcmahon Drive
Toronto, Ontario
Welcome to this 1+1 br, (530 sqft plus 120 sqft Balcony)! Beautiful layout, bright and spacious living room with large walkout to the balcony. Large locker and parking. Short walking distance from community centre, Bassarion Subway, and Bayview Village Mall and Fairview Mall. Enjoy your lifestyle with resort style amenities, indoor pool, tennis court, indoor basketball /badminton court , BBQ area , state of the art fitness centre, and is beautiful landscaped. Minutes to 401/ 404. (id:60365)
1509s - 110 Broadway Avenue
Toronto, Ontario
Welcome to Untitled Condos ; Brand New! Elegant and modern 2 Bedroom 2 Washroom condo in the prestigious Midtown Toronto community at Yonge & Eglinton. This bright 638 sqft. suite offers a sophisticated open-concept layout, a full-width balcony providing seamless indoor-outdoor living, and a custom-designed kitchen with stainless-steel appliances paired with quartz countertops. Residents enjoy access to world-class amenities, including a 24-hour concierge, indoor/outdoor pool, spa, state-of-the-art fitness center, basketball court, rooftop dining with BBQs, coworking lounges, and private dining spaces. Perfectly located steps from Eglinton Subway Station, surrounded by renowned restaurants, chic cafés, boutique shops, and all everyday conveniences. Don't miss the opportunity to make this never-lived-in suite your new home! (id:60365)
511 Merton Street
Toronto, Ontario
Renovated 3 bedroom, 4 bath detached in prime Maurice Cody. Inviting front porch opens into bright and airy sun filled home perfect for young family. Great open concept main floor family room with built in bookcase walks out to 166 ft deep south facing lot backing onto greenspace. Renovated kitchen with large centre island, stone counters & backsplash, butcherblock & ample storage. Open concept living & dining area w/hardwood floors, pot lights, molding and anchored by a stunning new glass staircase. Primary bedroom has 5 pc ensuite combined with 2nd floor laundry. 2 large double closets and overlooks quiet backyard. Generous 2nd & 3rd bedrooms as well as an oversized linen closet. Lower level partially finished with newer broadloom & 2 pc bath as well as large unfinished storage area. Numerous upgrades by current sellers include adding a main floor powder room, new glass staircase, remodeled baths, updated backsplash & expanded driveway with LEGAL front pad parking. Double tiered deck and private fenced yard with large garden shed at rear. Quick walk to Davisville Subway and steps to walking/biking trails. (id:60365)
3697 Dominion Road E
Fort Erie, Ontario
Full Renovated brand New Three Bedroom Apartment for LEASE in Ridgeway. Prominent Location at Dominion Road Opposite RBC bank. Apartment is back of the Ridgeway Variety. It has small yard and Patio area. Brand new Kitchen Full washroom(with washer and Dryer) and three Bedroom Upstairs. One room (IN LAW SUITE) is on the main floor which has a door opening towards the Yard. Immaculate condition fully upgraded Apartment Ready to move in ** This is a linked property.** (id:60365)
45 Leeming (Bsmt) Street W
Hamilton, Ontario
Spacious, Bright and Clean One-bedroom basement apartment in Lansdale Hamilton, Separate entrance, Conveniently located minutes away from General Hospital, West Harbor GO Station, Bayfront Park, and the vibrant James St. N Arts scene. The open-concept layout Latest finishes and amenities, with the Laminate floors and pot lights throughout the Unit. Kitchen with granite countertops and backsplash with stainless steel appliances. Separate Laundry facilities in the unit. No Carpet, Street Parking available at No cost, Tenant to pay 30% of utilities (Water, Heat)Hydero meter for basement is separate. (id:60365)
5210 Timothy Crescent
Niagara Falls, Ontario
Gorgeous Sidesplit with Vaulted Ceilings in Family Friendly Quiet Neighbourhood, Located on Quiet cud de sac, Large Lot 45 x 150 ft, Newer Flooring & Baseboards Throughout, Updated Eat-In Kitchen with Granite Countertop, Main Floor Family Room with Fireplace, Main Floor Laundry with 3pc Washroom , 3 Spacious Bedrooms, Finished basement with Work Room, Large 2 Tier Deck, CAC 1 year old, 2 Garden Sheds, New Front Window, Double Driveway Parking for 5 Cars, Newer Eaves and Soffits, Close Shops Schools, Hiway and Hospital. (id:60365)
124 Peachwood Crescent
Hamilton, Ontario
Welcome to Peachwood Avenue, one of Stoney Creek's most desired locations. This impeccably maintained end-unit freehold townhouse stands out from anything else on the street. It offers 3 bedrooms, 3 bathrooms, and 1,659 sq. ft. above ground (over 2,244 sq. ft. of total living space with the finished basement), giving you the perfect blend of space, quality, and comfort for everyday living. All major updates are already completed: brand-new windows and front door, a new sliding patio door to the backyard, roof replaced in 2018, no rental equipment (everything owned), and a newly finished asphalt driveway and walkway that provide modern curb appeal, a clean aesthetic, and long-lasting durability. Inside, the home has been kept in pristine condition, spotless, bright, and truly move-in ready. The main-floor family room can easily be used as a 4th bedroom for larger families, guests, or multi-generational living. The fully finished basement adds even more flexibility, making it perfect for a recreation room, office, home gym, or additional lounge area. Outside, enjoy a large private garden with plenty of space for outdoor dining, gardening, play areas, or relaxing weekends at home. The property also offers parking for up to 7 vehicles (6 on the driveway + 1 in the garage), giving you room for larger vehicles, an RV, or even a boat. This is a one-owner home, lovingly cared for by European owners who maintained it with pride and exceptional attention to detail. The level of care is visible in every corner and in the overall condition of the property. Peachwood Avenue is known for its quiet residential feel while being steps from schools, parks, public transit, restaurants, and shopping. Commuters appreciate quick access to QEW, and families enjoy the nearby recreation centers, lakefront trails, and convenient community amenities. If you've been searching for the ideal combination of space, condition, and location, this end-unit townhouse offers it all with no compromises. (id:60365)
Bsmt - 270 The Queensway
Toronto, Ontario
For Lease Spacious 3-Bedroom Apartment in the Heart of Stonegate-Queensway. Welcome to 270 The Queensway, offering the perfect blend of residential living and urban convenience. Close to parks, schools, Humber College Lake Shore Campus and amenities ideals for families or professionals. This bright and fully independent lower level apartment features private access and includes one dedicated parking space. With three generously sized bedrooms and two modern washrooms. This unit offers a rare walkout from the primary bedroom. Natural light floods the apartment through large windows creating a warm and inviting atmosphere throughout. Key Features: a) 3 spacious bedrooms b) 2 modern washrooms c) Bright living space with large windows d) Private access e) 1 car parking included f) Separate hydro meter (tenant to set up own account) g) Natural gas and water utilities included. Prime Location. Ideally located just steps from TTS transit with quick access to downtown Toronto. Close walking distance to Waterfront Humber Bay Park and Humber River Recreational Trail. Enjoy the convenience of nearby shops, restaurants, cafes, and grocery stores, all within walking distance. Don't miss this exceptional opportunity to live in a vibrant community with every amenity at your doorstep. A must-see! Optional second parking available for $50.00 per month. Shoveling snow shared responsibility between upper and lower tenant. (id:60365)
73 Pauline Crescent
Brampton, Ontario
Well-Maintained Detached Home for Lease in a Prime Location Bright and spacious 3-bedroom situated on the 2nd floor of a detached home, featuring 2 full washrooms, a functional kitchen with a dedicated breakfast area, and an open-concept living and dining room designed for comfortable living. Laundry is conveniently located on the main level. Parking includes one garage space and another outside with direct interior access for added convenience. Located in a highly sought-after neighbourhood, this property offers exceptional accessibility-minutes to Mount Pleasant GO Station, public transit, shopping plazas, reputable schools, and the Cassie Campbell Community Centre. An ideal choice for families and professionals seeking a well-appointed home in a convenient and vibrant community. (id:60365)
Main - 14165 Mclaughlin Road N
Caledon, Ontario
Welcome To Fully Updated, All-Brick BUNGALOW Nestled On An Acre Of Beautifully Landscaped Land Backing Onto Scenic Farmland. This Bright & Expansive Home Features Approximately 4,500 SqFt Of Well-Designed Living Space, Perfect For Large Families The Main Level: An Elegant Living/Dining Area Perfect For Family Gatherings That Leads To A White Bright Kitchen With An Walk Out To The Outdoor Deck. The Main Level : Boasts Three Large Bedrooms, A Luxurious 5-Piece Bath With Shower, And Private Balcony Off The Primary Suite. The Walkout Level: Features A Cozy Family Room With Wood Burning Fireplace, An Additional Bedroom, A Modern 3 Pc Bath & A Walkout To the Backyard Plus A Private Side Entrance. The Lower Level Basement- Is An Entertainment Haven With A Home theatre ,Bar and Sauna room A 3 Piece Bath, Additional Rec Area, Plus A Separate Entrance Leading To Next rental unit with Two Bedroom , extended kitchen with 3 Piece full washroom Let's Not Forget The Amazing Interior Features Indoor Heated pool with hot tub Next to Living Area . A Spacious Car Garage, 5 Bedroom and 5 Bathroom . An Expansive 11-Car Exposed concrete Driveway, A Must See Property! roof recently change 2025 june , pool new liner ,filter and pump replaced in 2024 .No smoke, no pets owner allergic to pets (id:60365)
26 Shiff Crescent
Brampton, Ontario
Welcome to 26 Shiff Cres, a stunning freehold townhome in the high-demand Heart Lake area! This bright and spacious home is perfectly situated on a premium ravine lot, offering breathtaking, unobstructed views over the Turnberry Golf Course-a feature you'll love year- round. Step inside to find a modern, move-in ready interior with no carpet anywhere, featuring elegant oak wood stairs and a double-door entry. The beautiful kitchen is a highlight, complete with granite countertops, a stylish backsplash, and all new appliances (except dishwasher).With 3 generous bedrooms and 3 baths, there's plenty of space for family, guests, or a home office. The walk-out basement leads directly to the private backyard, perfect for entertaining or relaxing while taking in the serene view. Practicality meets convenience with a single-car built-in garage and additional driveway parking. Nestled in a fantastic family-friendly neighborhood, you're just minutes from Trinity Common Mall, top schools, parks, bus routes, Hwy 410, and the Heart Lake Conservation Area. This is an amazing opportunity for first-time buyers or investors. Don't miss out-book your private showing today! (id:60365)

