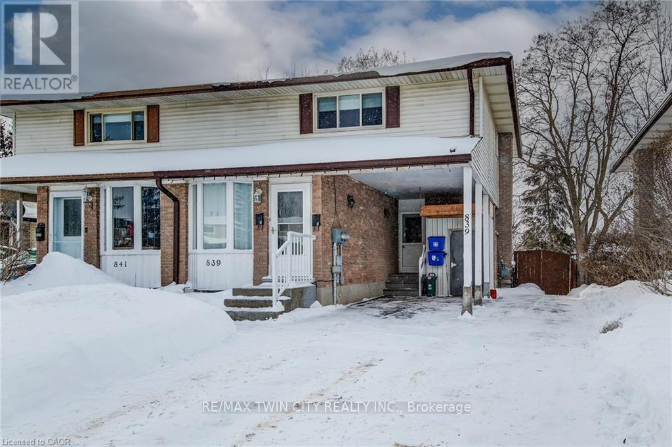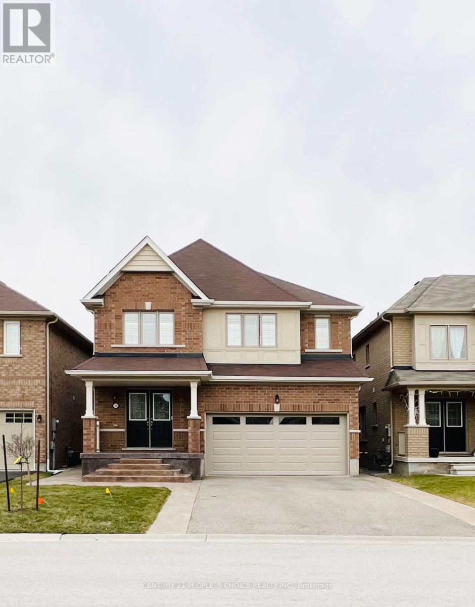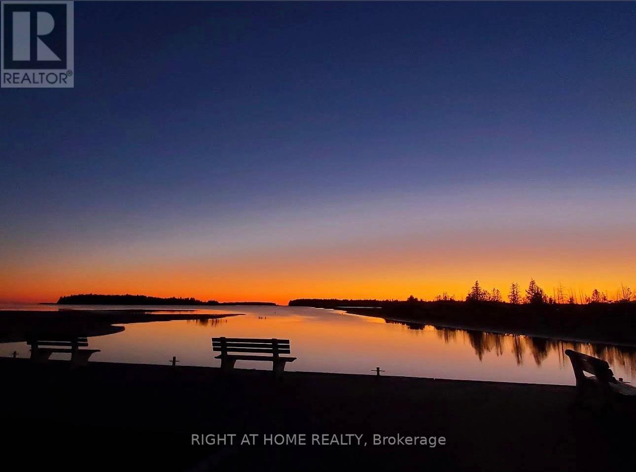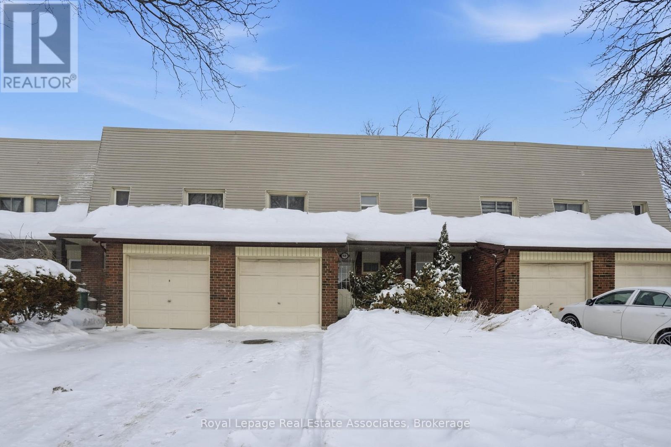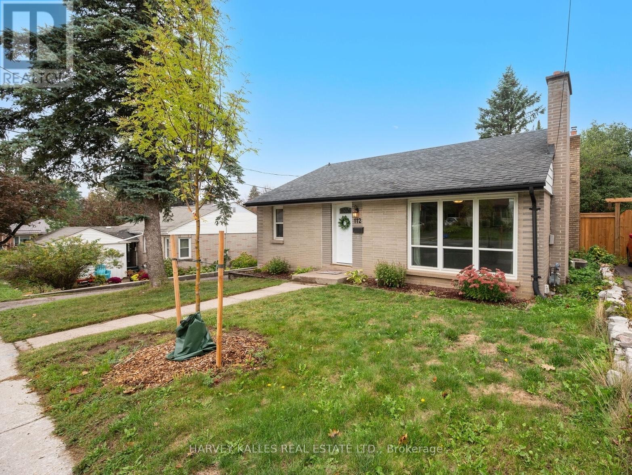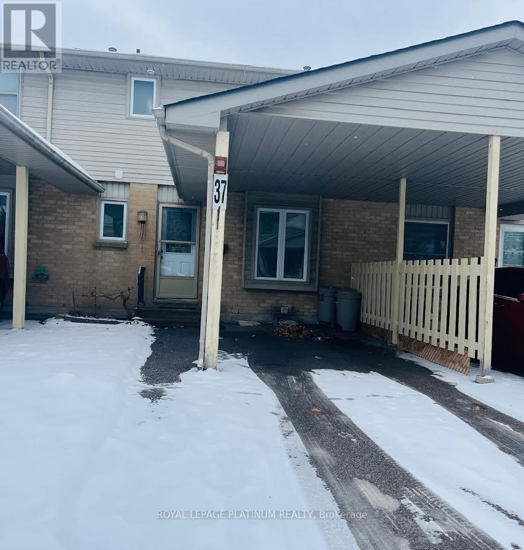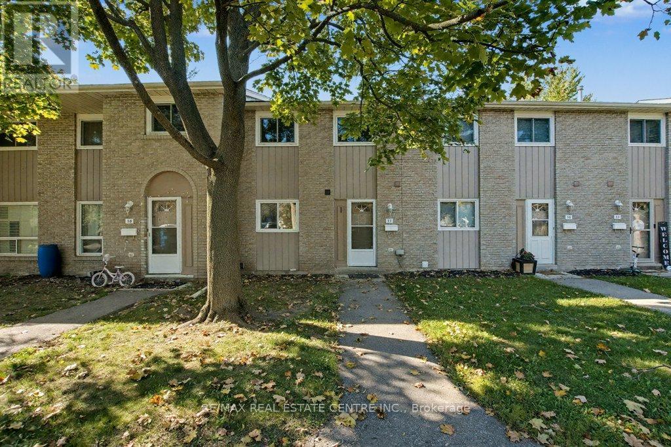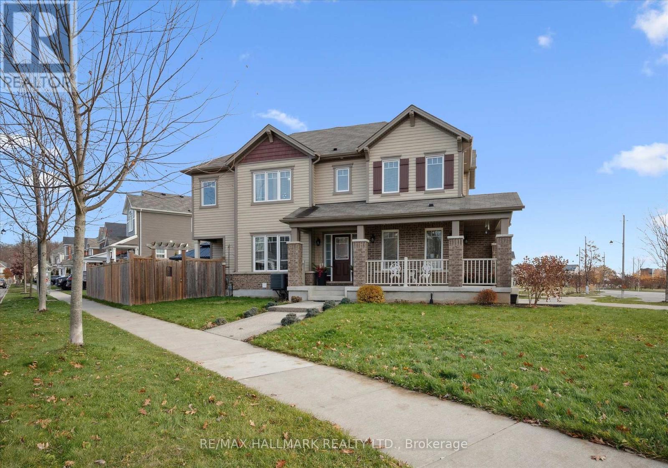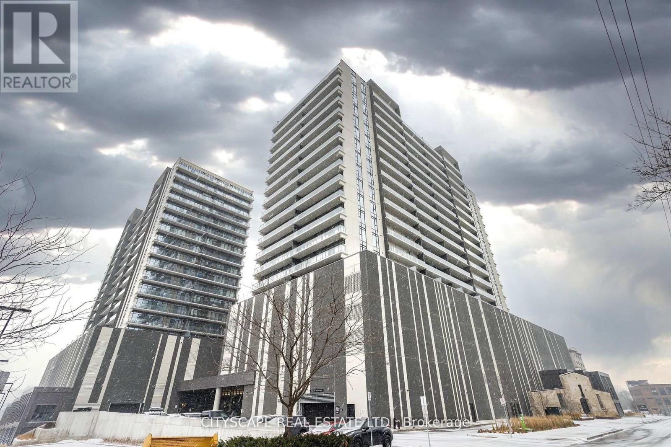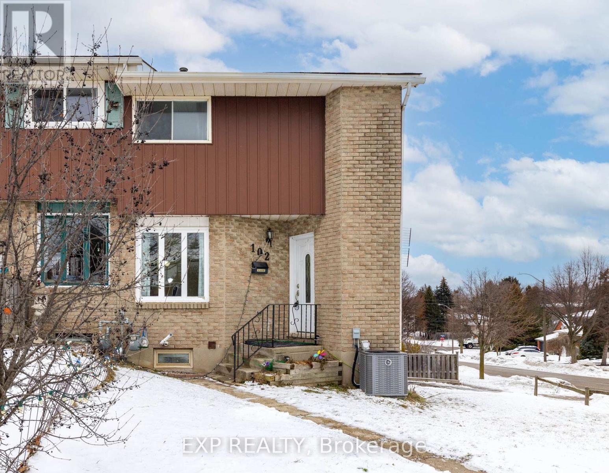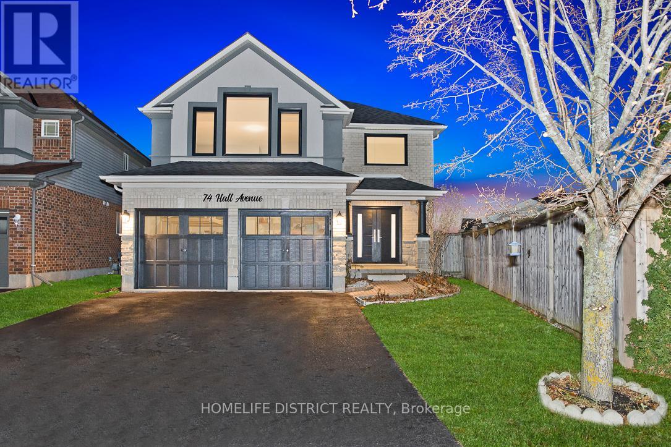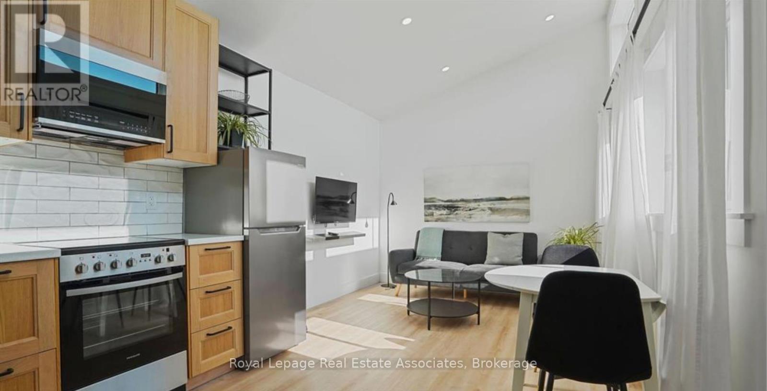839 Doon Village Road
Kitchener, Ontario
OFFERS ANYTIME. LEGAL DUPLEX. WALKOUT BASEMENT. RECENTLY RENOVATED. ON THE BUS LINE. This legal duplex offers an excellent opportunity for investors or first-time buyers looking for a mortgage helper. This well-maintained property features two self-contained units with separate hydro meters and private in-suite laundry in both units. Unit 1 occupies the main and second floors and offers a spacious layout with 3 bedrooms, a 4-piece bath, 2-piece bath, and in-suite laundry. Enjoy walkout access to a rear deck, perfect for outdoor living and entertaining. Unit 2, located in the basement, includes 1 bedroom, a 3-piece bath, in-suite laundry, and a walkout to the backyard-ideal for tenant appeal or extended family living. The home sits on a deep, fully fenced lot surrounded by mature trees and includes a shed for additional storage. Parking is a breeze with a carport and driveway accommodating 3-4 vehicles. Notable updates include updated flooring and kitchen, a brand-new roof and eavestroughs (2019), and a new furnace and A/C (2022). Less than 10 minutes to Fairview Mall, Hwy 401 and Conestoga College. A solid, turn-key investment in a desirable setting with strong income potential-this is a property you don't want to miss. (id:60365)
7692 Sycamore Drive
Niagara Falls, Ontario
Beautiful 2,477 sq. ft. full brick detached home, built in 2017, located in a desirable and growing neighbourhood of Niagara Falls. This thoughtfully designed layout features two spacious primary bedrooms, each with its own walk-in closet and private ensuite bathroom, making it ideal for multigenerational living or extended family. The third and fourth bedrooms share a Jack-and-Jill bathroom, offering both privacy and convenience. The main floor showcases laminate flooring in the living and dining areas, complemented by an elegant oak staircase. The second-floor hallway is also finished with laminate flooring, creating a cohesive and low-maintenance flow throughout the upper level. The kitchen features granite countertops, a functional centre island, and a bright breakfast area with walkout to the backyard. The exterior is enhanced with professionally installed coloured poured concrete walkways on both sides of the home, providing direct access to the backyard and patio, along with a coloured poured concrete front porch that adds durability and curb appeal. Enjoy a spacious backyard with concrete patio, perfect for outdoor entertaining or relaxing. Situated in an expanding community with new public and Catholic elementary schools planned close by, and convenient access to nearby amenities. A solid, well-maintained full brick home offering space, functionality, and comfort-move-in ready and a must-see. (id:60365)
3 Oriole Avenue
South Bruce Peninsula, Ontario
WOW! This Is What You Have Been Looking For! Unlimited Possibilities With Close Proximity To Water - Best Deal You Can Ever Find - Priced for a Quick Sale!!! Excellent Opportunity to Build Your Dream Nest Near Lake Huron! Rare 100' x 140' building lot located in desirable Oliphant, South Bruce Peninsula, just a short walk to Lake Huron. Ideal for a cottage or year-round residence. Surrounded by mature trees, nature, and established homes and cottages. Property features R3 zoning and APPROVED DRAWINGS with BUILDING PERMIT, allowing for a 4-bedroom, 3-bathroom bungalow (included with the sale) ( Seller Spent $$$ to Get It Done). Conveniently located a short drive to Sauble Beach and Wiarton. Priced for a quick sale an Amazing Deal For Investors! (id:60365)
66a - 1460 Garth Street
Hamilton, Ontario
Welcome to 1460 Garth Street, Unit 66, nestled in a family-friendly pocket of West Hamilton Mountain. This bright and spacious 3-bedroom, 2-bathroom townhome has been beautifully updated throughout and offers the perfect blend of comfort and functionality, complete with an attached single-car garage and an extra-long double driveway. The main floor features an updated eat-in galley kitchen with ample storage, a convenient double closet at the entry, a powder room, and an open-concept living and dining space. The living room walks out to a private, tree-lined backyard with a patio. Upstairs, you'll find three generously sized bedrooms, each with large closets, and a tastefully updated 4-piece bathroom. The fully finished basement provides additional versatile living space along with the laundry area, ready to suit your needs. Perfect for first time home buyers, growing families or investors, this home offers low-maintenance living with condo fees that include exterior maintenance, building insurance, cable TV, internet, and water. Located close to major highways, schools, parks, restaurants, shops, public transportation and all amenities, there's nothing left to do but move in and enjoy. (id:60365)
112 Dumble Avenue
Peterborough, Ontario
Welcome to this charming, beautifully updated bungalow that feels like home the moment you step inside. Bright, open-concept living spaces offer comfort and ease, with two spacious bedrooms on the main level and a versatile third bedroom in the fully finished lower level - perfect for guests, a home office, or a kids playroom. The kitchen has been tastefully updated with new backsplash and modern appliances including a sleek range, built-in microwave, and dishwasher, making meals and gatherings feel effortless. Just off the kitchen, the cozy dining area opens onto the back patio, inviting you to enjoy morning coffee, relaxed dinners, or summer evenings outdoors. Enjoy the privacy of the fully fenced backyard with a new shed, ideal for unwinding or entertaining. Downstairs, the finished lower level adds even more comfortable living space with a cozy recreation room, wet bar, five-piece bathroom with jacuzzi tub, and flexible third bedroom. With the added comfort of a new furnace installed in 2025, this home is truly move-in ready. Nestled in a friendly, family-oriented neighbourhood close to schools, shopping, and just minutes from Trent University, this inviting bungalow in Peterborough's desirable north end is a place you'll love calling home. (id:60365)
37 - 55 Ashley Crescent
London South, Ontario
Fantastic 3-Bedroom Townhouse - Perfect for First-Time Homeowners or Investors! Welcome to this spacious and well-maintained 3-bedroom townhouse in a highly sought-after neighborhood. Enjoy an open-concept kitchen with patio doors leading to your private, fenced patio-perfect for summer BBQs and outdoor relaxation. The large living room features a bright bay window, and newer laminate flooring flows throughout the main level. The lower level offers a cozy family room and plenty of storage space. Excellent nearby amenities include top-rated schools, a community centre with a pool, easy access to Highway 401, and the White oaks Shopping & Dining District. Currently tenanted, giving you the option for immediate cash flow, or choose vacant possession if you prefer to move in. Don't miss this opportunity-ideal for first-time buyers or investors looking for a turnkey property! (id:60365)
17 - 25 Upper Canada Drive
Kitchener, Ontario
Welcome to 25 Upper Canada Drive, a bright and spacious condo that is ready for you to move in! The main floor has been recently updated with new flooring, fresh paint, and new appliances, all complemented by updated lighting. Enjoy a private, fenced patio directly accessible from the main living area. Upstairs, you will find three spacious bedrooms and a large 4-piece bathroom. The fully finished basement features a 3-piece bathroom and a very large recreation room. This home offers easy access to local amenities, including Pioneer Park Public School, St. Kateri Tekakwitha Catholic School, Millwood Park, Budd Park, and Conestoga College. Commuting is a breeze with convenient access to Highway 401. Whether you're looking for a great starter home or a solid investment, it all begins at Upper Canada Drive. (id:60365)
226 Amand Drive
Kitchener, Ontario
Welcome to this lovely 2-storey home nestled in the sought-after, family-friendly Trussler Community in Kitchener's west end. Built by Mattamy, this home features 3 spacious bedrooms and 4 bathrooms, modern open concept main floor, a family room on the 2nd floor and a finished basement! The 2-car garage has a separate basement entrance-ideal for multi-family living, in-law accommodation, or future income potential. This home has over 125k in upgrades including a premium corner lot across from the forest, exposed aggregate double driveway/walkway and stamped concrete back patio, exterior pot lights and so much more. Enter into the main floor with a large foyer, powder room, gourmet kitchen with quartz counters, custom cabinetry, and a large island, separate dining area with bay window, living room with gas fireplace and lots of windows and plenty of space for the kids to play while you're cooking! Lovely upgraded trim, doors and staircases throughout the house. The second level family room loft area (currently used as office) could easily be converted to the 4th bedroom! Primary has a walk-in closet and 4 piece ensuite, 2 other bedrooms share the main bath. The basement has a separate entrance, upgraded larger windows, a 3 piece bathroom, storage room and large rec room to accommodate additional living space. French doors take you outside to the backyard which is fully fenced with a natural gas bbq hookup and rough in for fire pit and a gazebo for outdoor dining and relaxation. Idea location, walking distance to schools, shops, transit and the community centre and with the trails and forest right across the street, views are awesome especially at sunset! Thoughtfully designed and family ready, 226 Amand Drive is the perfect place for your next chapter. SUNDAY OPEN HOUSE: Sunday February 1, 2:00- 4:00 P.M. (id:60365)
1505 - 15 Glebe Street
Cambridge, Ontario
Welcome to the Gaslight District in historic downtown Galt - one of Cambridge's most sought-after communities, known for its vibrant atmosphere, dining, entertainment, and year-round events. This spacious 1-bedroom suite offers 804 sq. ft. of total living space (676 sq. ft. interior + 128 sq. ft. balcony) with 9' ceilings, a bright open-concept layout, and floor-to-ceiling windows showcasing beautiful views of the Grand River and downtown Galt.Enjoy two private balconies, accessible from both the living room and bedroom - the perfect place to unwind and take in the views. The modern kitchen features quartz countertops, quality cabinetry, a ceramic tile backsplash, an undermount sink, and stainless steel appliances, seamlessly connecting to the open living space. Additional highlights include in-suite laundry, a walk-in closet, and 1 underground parking space. Residents enjoy access to an impressive collection of amenities, including a fully equipped fitness centre, yoga studio, games room, resident lounge/party space, private meeting/work rooms, and a spacious outdoor terrace with pergolas, fire pits, BBQs, and lounge seating overlooking Gaslight Square. Steps to restaurants, cafés, entertainment, boutique shops, public transit, and scenic river trails. Some photos virtually staged. Short-term lease may be considered. (id:60365)
102 The Country Way
Kitchener, Ontario
Welcome To 102 The Country Way! This Beautifully Updated Semi-Detached Home In The Desirable Country Hills West Neighbourhood Offers The Perfect Blend Of Modern Style And Smart Investment Potential. With Over $30,000 In Renovations Done In 2024, The Home Features A Total Finished Space Of Approximately 1500 Sqft With Durable New Vinyl Flooring, Fresh Baseboards, And Smooth Ceilings Throughout (No Popcorn Here!). The Heart Of The Main Floor Is The Stunning Renovated Kitchen Boasting Brand-New Appliances, Complemented By A Stylishly Updated 2-Piece Powder Room. Mechanically Worry-Free With A New Furnace And AC Installed In 2024. Upstairs Offers Three Spacious Bedrooms And Renovated 4-Piece Semi-Ensuite Bathroom. Situated On A Generous Lot, The Property Includes A Fully-Fenced Backyard And Ample Parking For Three Vehicles, Including A Convenient Carport. Investor & Mortgage Helper Opportunity: The Finished Lower Offers Potential For In-Law Suite Or Income With Its Own Separate Laundry Access Plus Side Parking With Rear Lower Level Entry. Located In A Mature, Family-Oriented Community, You Are Walking Distance To The Trails At Steckle Woods And Amenities At Mclennan Park. Top-Rated Schools Like Glencairn PS And St. Mary's SS Are Nearby, With Shopping At Forest Glen Plaza Just Around The Corner. Commuters Will Appreciate The Quick Access To Hwy 7/8 Via Homer Watson Blvd. Don't Miss This Turn-Key Gem! (id:60365)
74 Hall Avenue
Guelph, Ontario
Welcome to 74 Hall Ave, A Rarely Available Gorgeous, Tastefully Updated Bright a beautifullydesigned 4-bedroom, 4-washroom home perfect for families. This spacious property features separatefamily and living rooms, offering plenty of room for relaxation and entertaining. The finishedbasement includes a 2+1 bedroom layout, and all rooms throughout the home are generously sized,providing exceptional comfort and versatility. Thoughtfully designed with functionality and style inmind, this home is perfect for modern living. Don't miss this incredible opportunity to own astandout property in a prime location! (id:60365)
3 - 45 Bond Street
Kitchener, Ontario
Charming self-contained Additional Dwelling Unit at 45 Bond St, Kitchener! This separate 1-bedroom, 1-bathroom suite is perfectly designed for a single professional, couple, or student, featuring a private entrance, bright open-concept kitchen and living room, in-suite washer and dryer, and fresh updates throughout for a cozy, move-in-ready vibe. This unit comes equipped with the furniture shown in photos, bed, pots/pans, cutlery, etc. Street parking only, utilities extra. Located in a quiet, convenient central neighbourhood close to amenities, & available now! Serious inquiries only. (id:60365)

