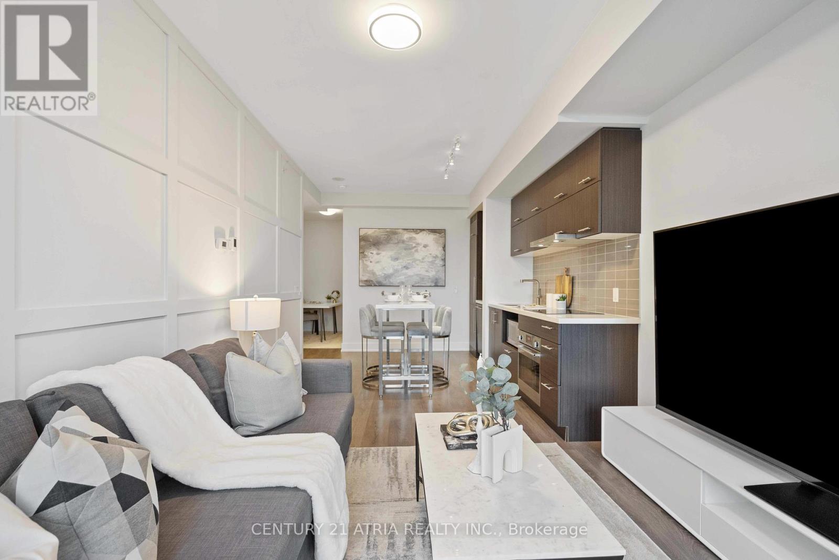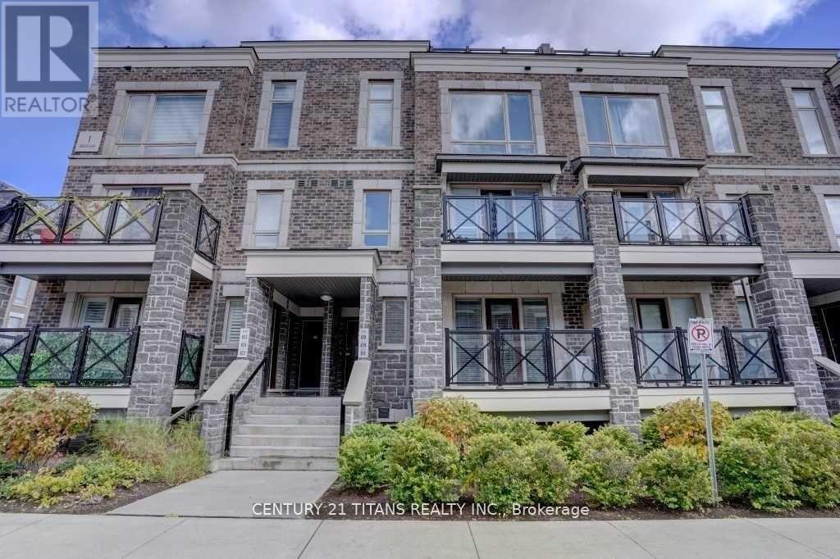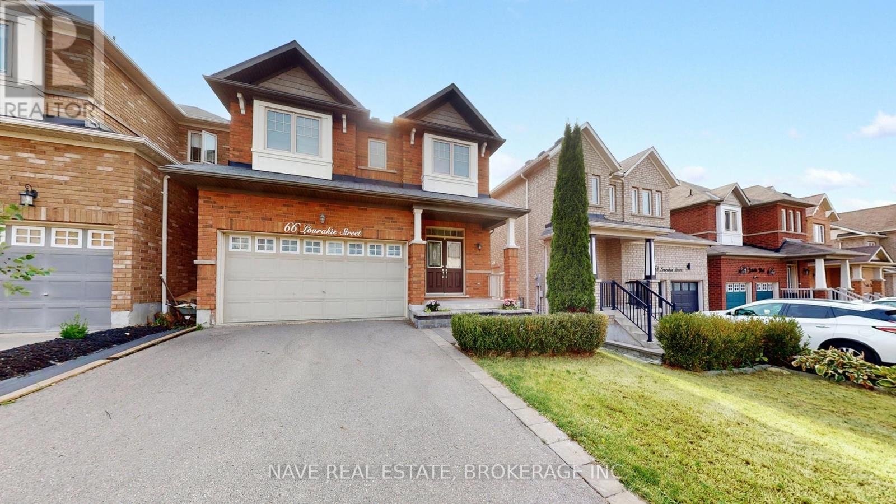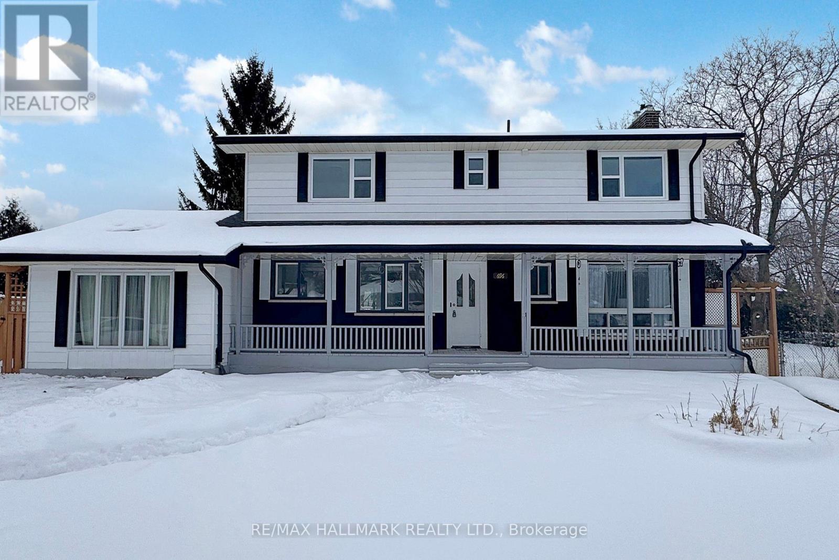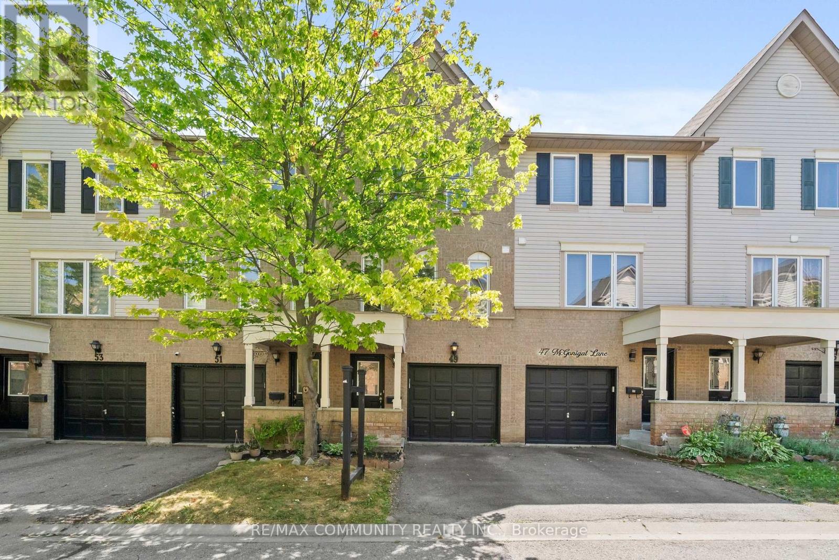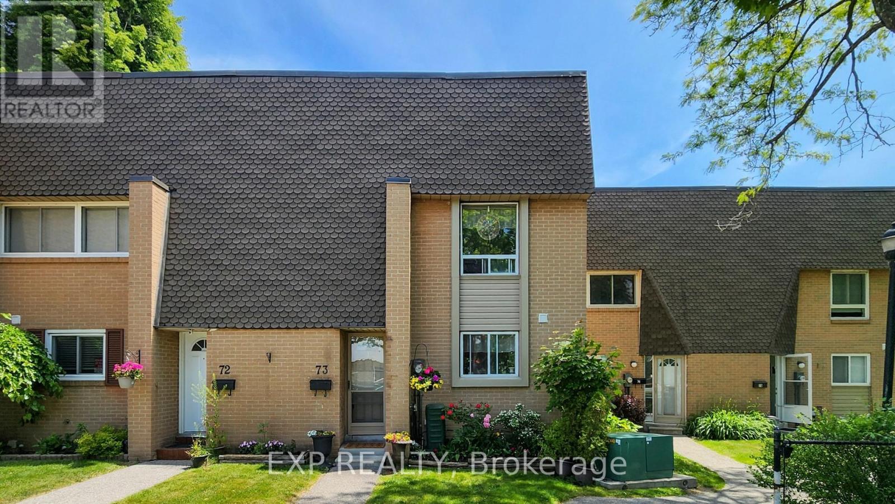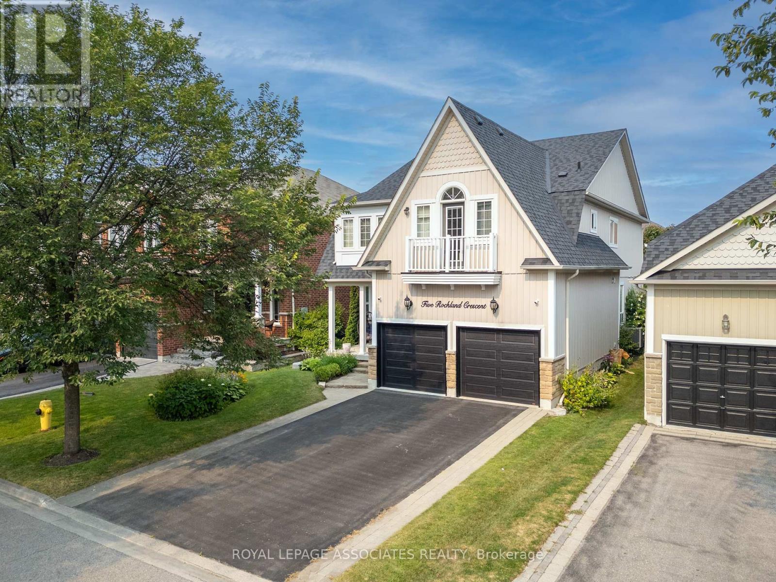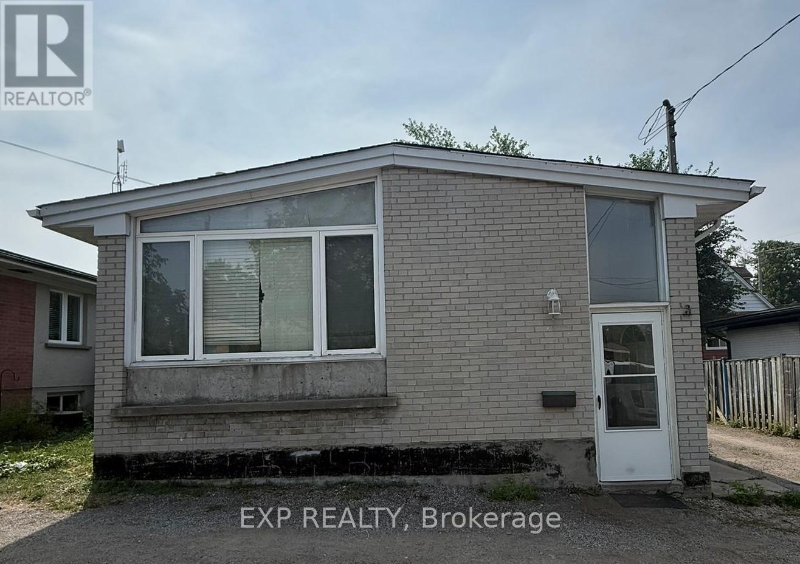1015 - 180 Enterprise Boulevard
Markham, Ontario
Step into a space adorned with exquisite craftsmanship situated in the prestigious community of Unionville + Luxurious 1+1 bedroom FURNISHED suite offers a versatile spacious den that can be used as a 2nd bedroom (fits a double mattress), home office, or a cozy reading nook + Culinary haven kitchen boasting high-end appliances, ample cabinet space, premium flooring, stylish fixtures and integrated cabinets effortlessly elevating the overall ambiance + Repainted walls including an elegant accent wall + Soaring 9 ft ceiling + Floor to ceiling windows + Double closet offered in the primary bedroom + ***Top ranking school zone *** Minutes to Hwy 7, 404, &407, public transit, theatre, mall, grocery store, parks, trails, shopping mall, & fine dining establishments + Amenities include: Access to hotel and condo gyms, European-inspired INDOOR pool, hot tub, event room, rooftop terrace w/ BBQ, visitor parking, underground car wash, & 24hr concierge + Every element in this condo exudes sophistication, convenience, and comfort. (id:60365)
818 - 1 Blanche Lane
Markham, Ontario
2 Bedroom + 2 Bathroom Stacked Townhouse , Main Floor Unit In Grand Cornell Brownstones Home. Open-concept design with laminate flooring and smooth ceilings throughout. Just minutes from Markham Stouffville Hospital, top-rated schools, parks, Mount Joy GO Station, Markville Mall, and Highway 407, Cornell GO Bus Terminal. (id:60365)
18 Tannery Court
Richmond Hill, Ontario
Tucked away on a quiet, no-sidewalk court in the heart of prestigious Mill Pond, this luxury residence blends timeless elegance with resort-style living. The curb appeal is undeniable a wide, 12-car driveway welcomes you home, while lush landscaping frames the stately facade. Inside, an open-concept main floor flows effortlessly across rich hardwood floors. At its heart is a $200K chefs kitchen featuring built-in appliances, an imported Italian range, custom steel hood, and a striking double-tier island perfect for hosting. Sun-filled living and dining spaces open to the outdoors, creating a seamless connection between indoor comfort and backyard paradise. The primary suite offers a private retreat with a spa-inspired ensuite, double vanities, and a soaker tub. Additional bedrooms are generously sized, and the lower level provides versatile space for a home theatre, gym, or guest suite. Step outside to your saltwater pool oasis complete with a custom deck, built-in barbecue, and multiple seating zones designed for memorable summer evenings. An aerial view reveals the property's exceptional lot and its prime location: walking distance to St. Theresa, scenic trails, and the charm of Mill Pond Park, while being just minutes to shops, dining, and major routes. Luxury, privacy, and location this is more than a home; its a lifestyle ready to be lived. (id:60365)
66 Lourakis Street
Richmond Hill, Ontario
Beautiful Aspen Ridge Home in High-Demand Area. Discover this inviting 3 Bedroom + 1 Study Room in the sought-after Jefferson community of Richmond Hill! Featuring an open-concept layout with upgraded kitchen, this stunning home boasts a fully finished basement complete with a three-piece bathroom and recreation room. The property offers impressive curb appeal, highlighted by a spacious double driveway with interlock detailing, as well as interlock walkways and patio areas at both the front and back. Generously sized bedrooms, three modern bathrooms & one powder room, a separate garage entrance, and a hardwood staircase add to the home's appeal. This home is an excellent starter option. Approximate living space is 2,000 square feet. Schedule your visit today and experience the outstanding value this property offers! (id:60365)
69 Freeman Williams Street
Markham, Ontario
Total renovated 2063SF Townhouse Floor plan Elev-WC5. Stunning Prestigious Minto Union Village 2-Story 1 Year New End-Unit, freehold no POTL fee; Located In The Community Of Angus Glen. 9Ft Ceiling on Main Fl and second FL. Hardwood Fl Throughout. Three more windows at south side wall comparing the other townhome. Close to shopping plaza, Top Ranked Schools, Angus Glen golf club, community center, Main St Unionville. Easy Access To Highway 404 & 407. A beautiful park lies just to the side, perfect for relaxing. (id:60365)
696 Jasmine Crescent
Oshawa, Ontario
Nestled in a serene and sought-after neighborhood on a large lot, this stunning home is brimming with exceptional features! Recently updated, it boasts fresh paint, a modern kitchen outfitted with sleek stainless steel appliances and elegant quartz countertops. Generously sized bedrooms. The inviting family room flows seamlessly out to a beautifully appointed deck, ideal for entertaining friends and family. The bright three-bedroom Basement offers its own walkout to a private patio, perfect for relaxation and enjoyment. Both the kitchen and bathroom have been newly renovated. (id:60365)
49 Mcgonigal Lane
Ajax, Ontario
Awesome Bright And Spacious 3 Bedroom & @ Washroom Home Located In Central Ajax. Features Of This Amazing Home Include: Open Concept Living Rm And Dining Rm**Quality Laminate Flooring On Main Floor T**Bright Eat-In Kitchen**Good Sized Rooms**Finished W/O Bsmnt/Entertainment Room**Close To All Amenities. 401+ Go, Plaza, Parks, Schools, Newer A/C & Furnace 06 years old. Carpet free town house, Brand new stairs and new flooring in the basement. (id:60365)
33 - 570 Waverly Street N
Oshawa, Ontario
Discover refined comfort in a quiet, family-friendly community at Creekside Townhomes, where modern upgrades meet the charm of a mature neighbourhood. Nestled in North Oshawa, this 3 bedroom, 1.5 bathroom townhome is designed to meet the needs of growing families, professionals and anyone looking to enjoy the best of suburban living with urban convenience. (id:60365)
A102 - 3453 Victoria Park Avenue
Toronto, Ontario
Experience the perfect blend of comfort and style in this bright and thoughtfully designed 1-bedroom plus den unit, featuring one underground parking spot and a separate locker. The open-plan kitchen boasts sleek stainless steel appliances and granite countertops, making it both functional and visually appealing. Conveniently located near TTC, parks, schools, and with easy access to Highways 404 & 401, this unit is ideal for newcomers and international students, with Seneca College just moments away. (id:60365)
73 - 1235 Radom Street
Pickering, Ontario
Great Opportunity ! Spacious 3 bedroom 2 washroom Condo townhouse with lots of natural light.Close to Waterfront ( Frenchman's Bay and Lake Ontario ),Restaurants ,trails,shopping, schools, daycare and 401 hwy. This Townhouse is located Steps to Pool ,Rec center,Visitors parking and underground parking spot .Finished basement,ample storage, Workshop .Kitchen with Gas Stove ,ample cupboard space over looking front yard. Spacious Primary bedroom with walk in closet over looking front yard .Private Zen like backyard backing onto Beautiful open Courtyard and nature ravine/creek .Exclusive parking. walking distance to Douglas park with play ground for kids See attached Floor Plans & 3D Tour .Must see !! (id:60365)
5 Rockland Crescent
Whitby, Ontario
Executive Elegance on Prestigious Rockland Crescent. Discover refined living in one of Brooklin's most coveted enclaves. This meticulously upgraded 4-bedroom executive home offers over 3400 sq. ft. of finished luxury on a beautifully landscaped lot. With soaring 10 ceilings on the main floor, smooth ceilings, and premium finishes throughout, every detail exudes sophistication. Built in speakers throughout the main floor make it a joy to entertain or relax with ambient acoustics. Entertain in style with a formal living room, elegant dining space with custom barn door, and a cozy family room with gas fireplace overlooking a serene backyard oasis. The brand-new designer IKEA kitchen is a showstopper -- quartz waterfall island, LED lighting, and top-tier appliances including Wolf, Miele, Bosch, and Vent-A-Hood. Upstairs, the spacious primary retreat features a spa-inspired ensuite with heated floors, double vanity, standalone tub, and walk-in shower. All bathrooms are fully renovated with polished porcelain and modern fixtures. The finished basement offers high ceilings and flexible space for a gym, theatre, or playroom. Smart-home features include Nest, Blink, and a hardwired security system with internal backup. Enjoy a zen-like backyard with gazebo, pergola, and lush landscaping. EV-ready garage, new roof, custom mudroom, and upscale touches throughout the home like sensor-lit stairs and Aria Luxe vents complete this move-in-ready masterpiece. Close to parks, great schools, shops & commuter routes -- this is Brooklin living at its finest. (id:60365)
Main (Upper Level) - 3 Summer Drive
Toronto, Ontario
Welcome to 3 Summer Drive Main Level! This beautifully maintained 3 bedroom, 1 bathroom rental offers 895 sq ft of bright, functional living space in one of Scarborough's most accessible and desirable neighborhoods. Located on a quiet, tree-lined street, this main floor unit is ideal for working professionals, international students, or newcomers seeking a clean, comfortable, and convenient place to call home. Step inside to find sun-filled rooms, a modern open-concept layout, and a welcoming atmosphere perfect for small families or roommates. The unit features a spacious living area, full kitchen, and ample storage throughout. All 3 bedrooms are generously sized with large windows and closet space, making it ideal for flexible living arrangements or work-from-home setups. Enjoy all-inclusive living with UTILTIES FULLY COVERED, no extra bills to worry about! The property also comes with 3 dedicated parking spots, a rare find in the area. Please note: basement is not included; this is a main-level-only rental with private entry and full main-floor privacy. Located just steps from public transit, commuting is a breeze. You're minutes from Centennial College Ashtonbee Campus, Costco, grocery stores, gas stations, and a wide range of amenities. With easy access to TTC routes, GO Transit, and major highways, the location offers unbeatable convenience whether you're heading downtown or staying local. Long-term lease preferred. This one wont last, book your showing today and step into a space that truly feels like home! (id:60365)

