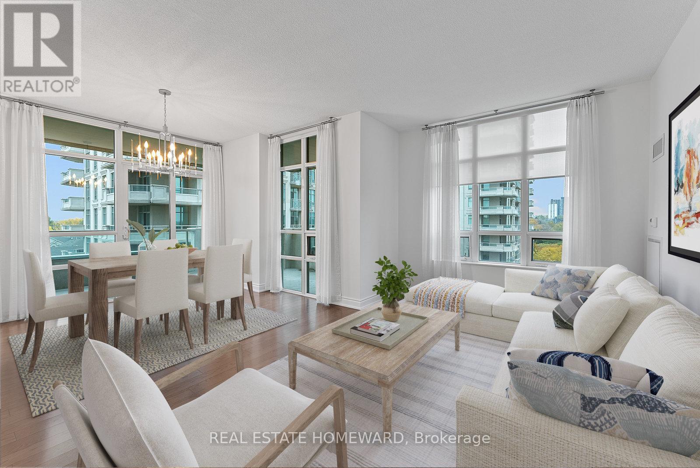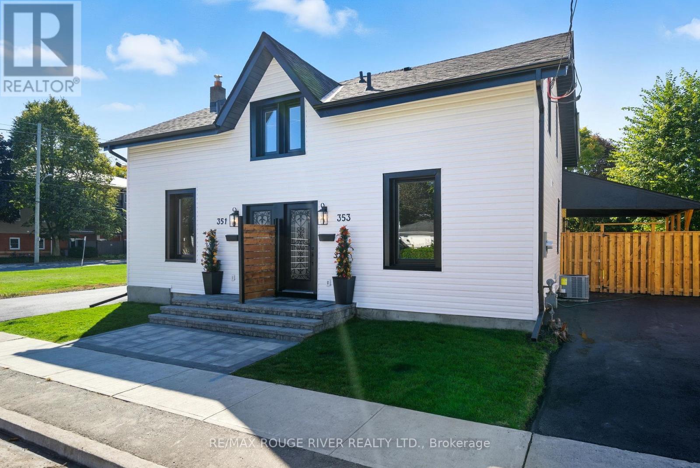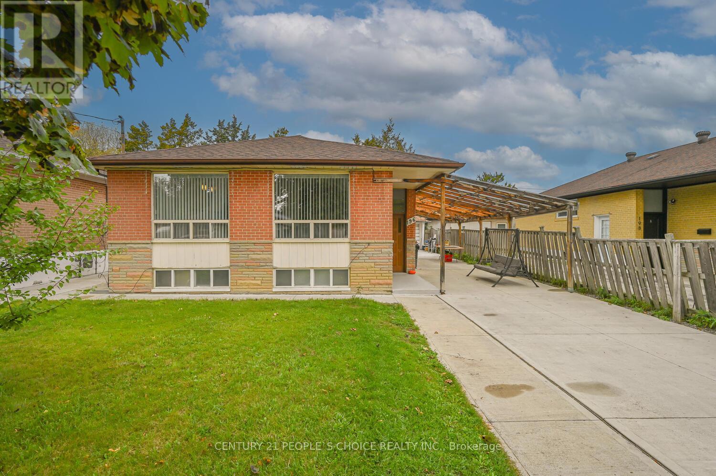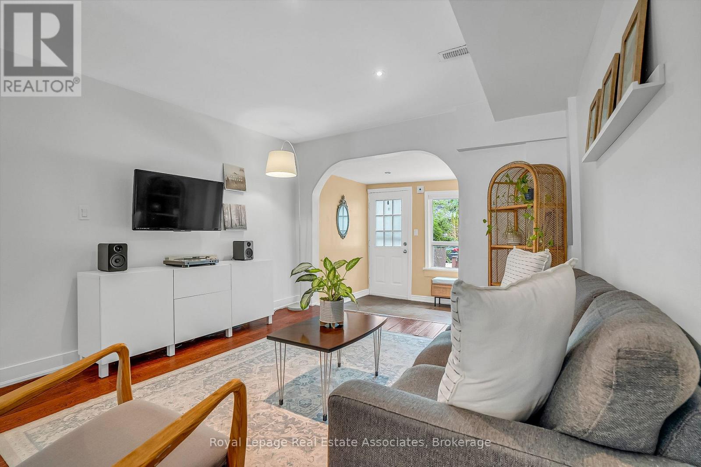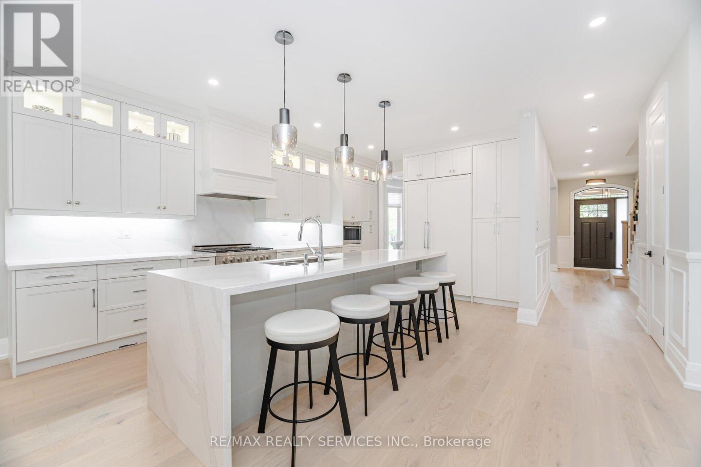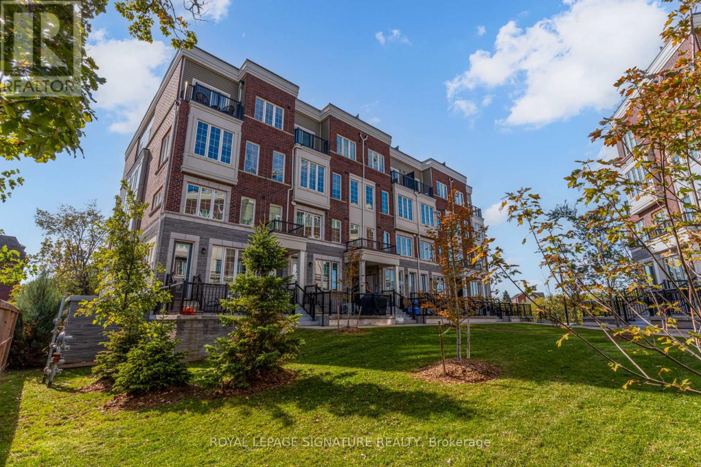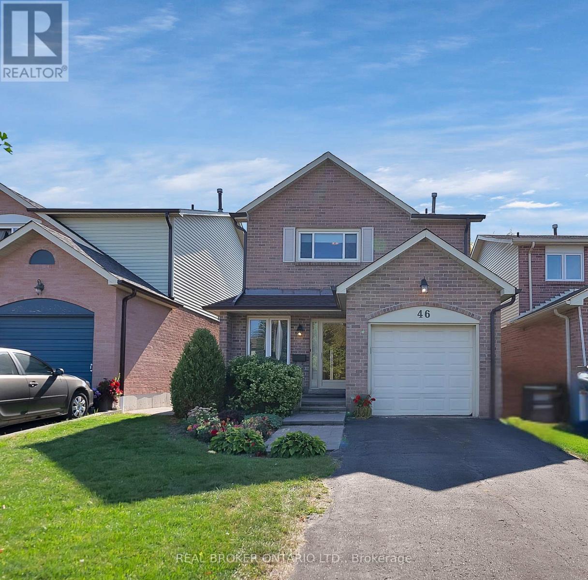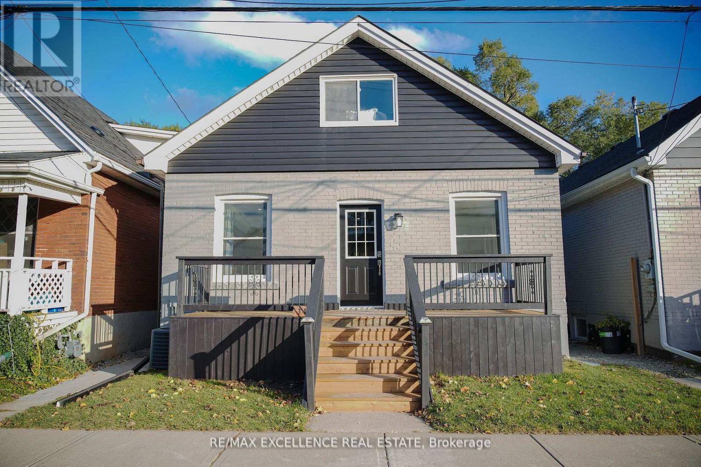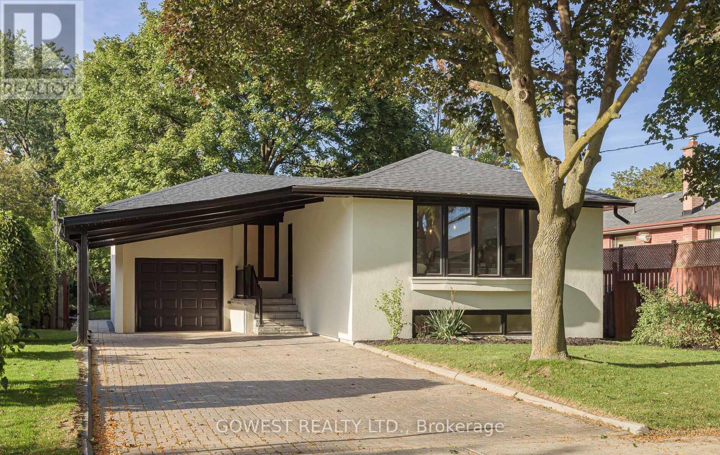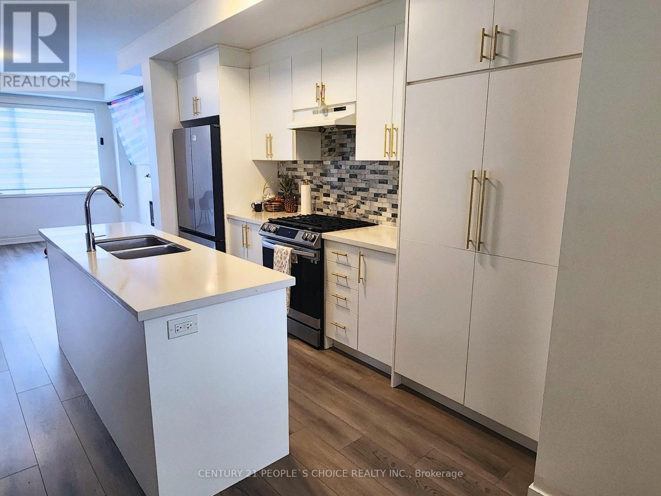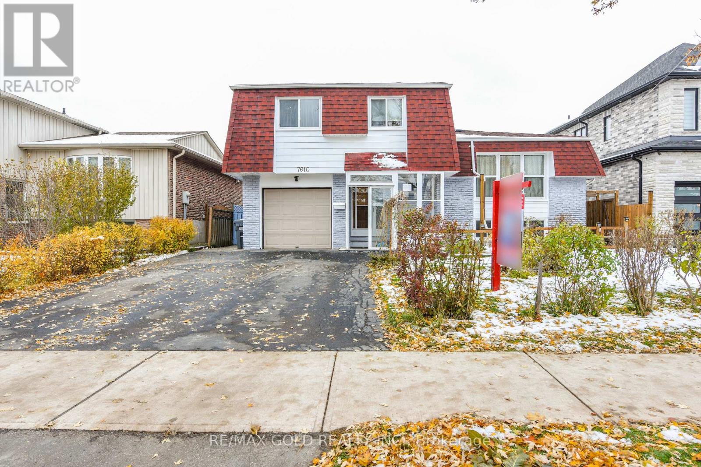714 - 10 Bloorview Place
Toronto, Ontario
Living The Good Life At 10 Bloorview Pl. Built In 2011 With Attention To Detail. Surrounded By Beautiful Landscape And Gardens To Brighten Each Day. Watch The Fall Colors Burst From Your Huge Wrap Around Balcony. Unit 714 Is A Corner Unit, Boasts Bright Functional Rooms Throughout, 9 Foot Ceilings, Split 2 Bedroom Layout, Timeless Hardwood Flooring, Plenty Of Windows To Bring In The Natural Light And Amazing Views. Eat In Galley Kitchen Overlooking Gardens, Built In Appliances, Tons Of Counterspace For Meal Prep Too. Kitchen Opens Up To a Large Dining Room / Living Room Combination With Walk Out To Wrap Around Balcony. So Proud To Entertain For Dinner Parties, Game Nights And A Wonderful Place To Relax. Prime Bedroom Has 6X5 Foot Walk In Closet With Built-ins And a Lovely 4 Piece Ensuite. Spacious 2nd Bedroom With Double Sliding Glass Doors And Wonderful Views Out Large Window. Stackable Ensuite Laundry. Double Door Entrance Closet Too. One Parking and One Locker Included. No Need To Leave As Your Building Contains Full Exercise Room For All Fitness Levels, Indoor Pool, Hot Tub & Sauna, Library, Games Room, Party Room. Some Photos Are Virtually Staged. (id:60365)
22 Birch Tree Trail
Brampton, Ontario
This Beautiful 4+2 bedroom detached home boasts a legal walk-out basement apartment and sits on a premium ravine lot in one of Brampton's most sought-after neighborhoods. Featuring a spacious, modern open-concept layout with a striking open-to-above foyer, 9-foot ceilings on the main floor, and stylish contemporary finishes throughout. The main kitchen includes brand-new stainless steel appliances (2023), and the home is equipped with a new furnace installed in 2023. Additional highlights include a 2-car garage and a 4-car driveway with no sidewalk, offering ample parking. Perfect for families or investors, you can live upstairs and rent out the basement to offset your mortgage. Conveniently located near top-rated schools, Highways 427 & 407, Toronto Pearson Airport, Costco, shopping plazas, recreation centers, and more. A rare opportunity you don't want to miss! (id:60365)
353 John Street
Cobourg, Ontario
Fully Updated & Move-In Ready in the Heart of Cobourg. Offering over 2,000 sq. ft. of finished living space, this completely updated 3+1 bedroom, 3 bathroom semi-detached home blends thoughtful design with quality craftsmanship and high-end finishes throughout. The bright, open-concept main floor features spacious living and dining areas anchored by a showstopping gourmet kitchen with quartz counters and backsplash, a custom wood island with secret drawers, garbage and spice pullouts, pot filler, water/ice fridge, and a hidden coffee and breakfast bar with microwave. Elegant touches like a statement chandelier, glass wine displays, and custom Aria floor vents elevate the space, while the convenient main-floor laundry with stacked washer and dryer adds practicality. From the kitchen, walk out to a brand-new covered deck and fully fenced backyard-perfect for entertaining or relaxing outdoors. Upstairs, the primary suite offers a spa-like ensuite with LED mirror and glass shower, while two additional bedrooms share a beautifully finished 5-piece bath with freestanding tub, double sinks, and glass shower. Each bedroom includes custom closets for organized living. The finished basement extends the space with a versatile rec room and an additional bedroom-ideal for guests, a home office, or gym. Enjoy peace of mind with extensive updates including all-new plumbing and electrical (with upgraded city water line), new windows, siding, soffits, gutters, driveway, fencing, grass, sump pump, and A/C. Additional details such as new doors with iron inserts and keyless entry, upgraded trim, oak staircases with iron spindles, and blown-in attic insulation add even more value. Perfectly located within walking distance to downtown Cobourg's shops, restaurants, and pubs, and just minutes from the beach, marina, and Highway 401.This home offers luxurious living in a sought-after location-move right in and make it yours! (id:60365)
196 Taysham Crescent
Toronto, Ontario
Welcome to 196 Taysham Crescent, spacious 3 Bedrooms detached Bungalow in the very Prime area of Etoicoke. Well kept sunfilled rooms with abundance of natural light, comes fully finished basement with a separate entrance, kitchen and two full bathrooms. Perfect for a large family, multi generational living or an investor. Very large living room with a huge window, recently upgraded bathroom on the main floor, hardflooring through out main floor. Primary room with a sliding door walks out to the patio. Huge carport on the east side of the house and additional detached garage in the backyard and the huge drive way can fit upt eight cars. Amazing location, only a few minutes walk to the three different Bus routes and the brand new upcoming Light Rail Transit in the area, connects to the Finch west Subway line, makes it a very easy commute to Toronto Downtown. Very close proximity to the Albion Mall, Public Library, Place of Worship, Albion and Islington mini India Bazaar. Must view this house... (id:60365)
240 Sixth Street
Toronto, Ontario
Love at First Sixth! She's got main character energy. This move-in-ready 2-bed, 2-bath property is the perfect upgrade from condo life, offering a deep 118-ft lot, two parking spots, and a fully fenced yard with a shed, deck, and interlock. Inside, you'll find a welcoming entry/mudroom, an open-concept living/dining area with an arched doorway, and a bright, updated eat-in kitchen with a walkout to the backyard. Upstairs has two spacious bedrooms and a 4-piece bath. Located on a quiet, tree-lined street in New Toronto, you're steps to the lake, parks, shops, TTC, GO, and easy highway access. This one checks all the boxes: location, upgrades, charm, and parking - a true Toronto unicorn. (id:60365)
17 Edmonton Street
Brampton, Ontario
Experience luxurious living in Streetsville Glen, one of Peels most prestigious enclaves. Designed by Arthur Blakely & fully reimagined in 2020 w/ over $400,000 in upgrades, this 5-br + den, 4-wr residence delivers turnkey elegance for even the most uncompromising buyer. Step inside to find a home curated with intention. Main + upper levels showcase wide-plank flooring, soaring coffered ceilings, custom wainscotting & An oak staircase w/ iron pickets to anchor the space w/ timeless sophistication. California shutters throughout frame sun-filled windows, while 9-ft high doors & layered lighting elevate every room. At the heart of the home, the chefs kitchen blends artistry & function w/ hidden panelled refrigerator, high end Dacor appliances, waterfall-edged stone island & expanded cabinetry. Designer lighting adds a sleek touch to a space built for entertaining and everyday living. Flowing seamlessly outdoors, the backyard transforms into a private retreat. A covered deck and stone patio are framed by ambient Edison lighting and manicured landscaping perfect for hosting family and friends late into the evening. A finished double garage w/ epoxy floors + shiplap walled workshop connects mudroom & laundry boasting herringbone flooring & Whirlpool front-load units. Work from home in your main floor office w privacy French doors or retreat upstairs to den for quiet flexibility of work or rest. Primary br defines luxury w coffered ceiling, sweeping panoramic bay window, walk-in closet & spa-calibre ensuite w soaker tub, stone-tiled shower, and dual vanity. Bedrooms 2 & 3 share a chic shared ensuite, while bedroom four enjoys a private full 3pc w glass shower. The exterior is equally impressive w an additional $50,000 in wraparound custom stonework & irrigation system. Positioned near hwys, top-rated schools, parks & trails, this home is as convenient as it is captivating. A unique offering in a community defined by elegance, this home is ready to welcome your family. (id:60365)
25 - 2199 Lillykin Street
Oakville, Ontario
Come home to this rarely available, light-filled end unit townhouse in Oakville's family-friendly River Oaks community. Tucked away at the end of a quiet court, in a private cul-de-sac, right next to the serene setting of Vineland Wood's Park & Trail. Spacious layout, with 1,375 sq ft of interior living space. Offering 2 bedrooms, 3 bathrooms, and 1 underground garage parking spot (with bonus storage alcove). HUGE rooftop terrace with lake & treetop views, perfect for entertaining or just basking in the sun. The main level living space is wrapped in beautiful oversized windows that bring in tons of natural light and create a bright, welcoming vibe. High ceilings on the main level (9 feet!). Beautiful laminate flooring throughout. Open concept living, dining, and kitchen areas. Welcoming entrance/foyer with retractable coat rack. Convenient main level powder room with bright east facing window. Gorgeous open kitchen with quartz countertops, plenty of cabinets & counterspace, stainless steel appliances, tile backsplash, and undermount double sink. Bright second level with two sizeable bedrooms & plenty of closet space. Private primary suite with sizeable bedroom, ensuite bathroom, two closets (one is a walk-in!), and walk out to a private balcony. 4-piece ensuite bathroom with large walk-in shower, bright east facing window, double sink vanity with stone countertop & plenty of storage underneath. 2nd bedroom with big bright windows and large closet. 4-piece 2nd bathroom with tile floor & stone countertop vanity. Perfectly situated near some of the best shopping, dining & greenspace that Oakville has to offer. Close to shopping centres (Oakville Place Mall & Uptown Core). The charm & historical character of Downtown Oakville & Lakeshore are just a quick drive to the south. Easy access to the QEW, 403 & 407, and Oakville Go Station. A short drive to golf courses & other recreational amenities. Proximity to private & public schools, with Sheridan College located nearby. (id:60365)
46 Swennen Drive
Brampton, Ontario
Welcome to 46 Swennen Drive - where your family's next chapter begins. Nestled on a quiet cul-de-sac in the heart of Brampton, this charming all-brick detached home offers 1,670 sq. ft. of comfortable, family-friendly living.Step inside and picture cozy mornings in the bright living room, with sunlight streaming in as the kids run out to the backyard through the walkout doors - complete with a deck and green space. The functional kitchen and dining area are perfect for family meals, while direct garage access makes busy mornings easier. Upstairs, you'll find four spacious bedrooms and three bathrooms (plus a basement rough-in), offering plenty of room for everyone. The newly renovated basement adds even more versatility - ideal for a rec room, office, or guest suite. Outside, enjoy a large front porch for evening chats and a single-car garage with space for two more on the driveway. Major updates include a Roof (2025), A/C (2022), and Home Filtration Air Cleaner (2022).Close to schools, parks, shopping, and transit, this home offers both comfort and convenience in a family-friendly neighbourhood. With a smart layout and solid foundation, it's the perfect canvas for your vision - ready to welcome you home. (id:60365)
11 East 25th Street
Hamilton, Ontario
Prime Hamilton Mountain - Completely Renovated & Move-In Ready! Perfect for first-time buyers,growing families, downsizers or investors, this stunning 3-bedroom, 2-bathroom detached home hasbeen newly renovated from top to bottom and is waiting for its next chapter. The master bedroomfeatures a private ensuite bathroom, while two additional well-sized bedrooms provide flexibilityfor family, guests, or home office use. With a second full bathroom and modern finishes throughout,this move-in ready property requires no work. Step outside to enjoy your private backyard, perfectfor barbecues, family gatherings, or quiet relaxation, plus the convenience of 2 dedicated parkingspots at the rear of the house. All of this in a prime Mountain location with walking distance toJuravinski Hospital, close to schools, shopping, parks, and quick access to the LINC, highways, andtransit - offering modern living, convenient amenities, and excellent value in Hamilton's mostdesirable area! (id:60365)
27 Hollister Road
Toronto, Ontario
This beautifully renovated raised bungalow blends timeless style with modern convenience. The open-concept main floor showcases cathedral ceilings with a skylight, pot lights, and a designer kitchen featuring Canadian-made custom cabinetry with LED lighting, a 7-ft island, KitchenAid stainless steel appliances including a gas range, pot filler, and quartz countertops. Luxury Canadian hardwood floors flow throughout, while the bathrooms offer heated tile floors, custom vanities, LED mirrors, and a spa-like main bath with custom cabinetry. The home includes three spacious bedrooms, main floor laundry (plus a roughed-in option), and a separate side entrance to the fully finished lower level with above-grade windows, high-quality vinyl flooring, its own laundry, and a full suite of stainless steel appliances; ideal for a one-bedroom in-law suite. Recent upgrades include spray foam insulation at the front of the home, all new wiring with ESA certification, a new roof (2025), a new garage door, fiberglass front door, custom carport finishing, soffit exterior lighting, stair lights, and an engineers letter for the ceiling feature. Exterior enhancements include stucco finish, new railings, professional landscaping with new walkways and stairs, and parking for up to six vehicles. Central air, an Ecobee smart thermostat, and thoughtful updates throughout complete this move-in-ready home. listing information (id:60365)
44 Lambert Lane
Caledon, Ontario
Welcome to this beautiful fully upgraded 3 bedroom, 2.5 bath freehold townhouse in the heart of Bolton's rapidly growing community. Thoughtfully designed and meticulously maintained, this home offers modern comfort, generous living spaces, and an unbeatable location. Step inside to find upgraded flooring throughout, custom window coverings, and a stylish staircase with iron pickets that set the tone for the home's elevated finishes. The main floor features a bright, open-concept layout with a sleek white kitchen complete with stainless steel appliances, a spacious dining area, and a versatile living/flex room that can also be used as a home office or guest room. Walk out to the large private balcony, ideal for relaxing or outdoor entertaining. The second floor offers two well-sized bedrooms, each with walk-in closets, along with a conveniently located laundry room. The third floor is dedicated to a serene primary bedroom retreat and a cozy family room, providing privacy and a comfortable place to unwind. The finished basement adds even more space for an extra bedroom, a home gym, or a playroom. Located just off Highway 50, you're minutes from major big-box stores, shopping plazas, schools, and parks. This home blends style, functionality, and a prime location. So act now and book your showing today! (id:60365)
7610 Anaka Drive
Mississauga, Ontario
Beautiful and spacious 5-level back split in a prime Mississauga location, 7610 Anaka Dr offers 4 generous bedrooms, a huge open-concept living and dining area, a large kitchen, and a cozy family room with a walkout to the backyard and a covered patio, with no house behind for added privacy. The home features a legal garage with internal access, two separate laundries, and an in-law suite on the lower level with its own kitchen, bedroom, and washroom, plus a legal basement pending final approval from the City. An outstanding choice for multi-generational living and a remarkable income-producing opportunity! All bedrooms are a great size, and the property is conveniently close to schools, bus routes, Malton GO Station, parks, shopping, and all amenities-making it an ideal home for families and investors alike. (id:60365)

