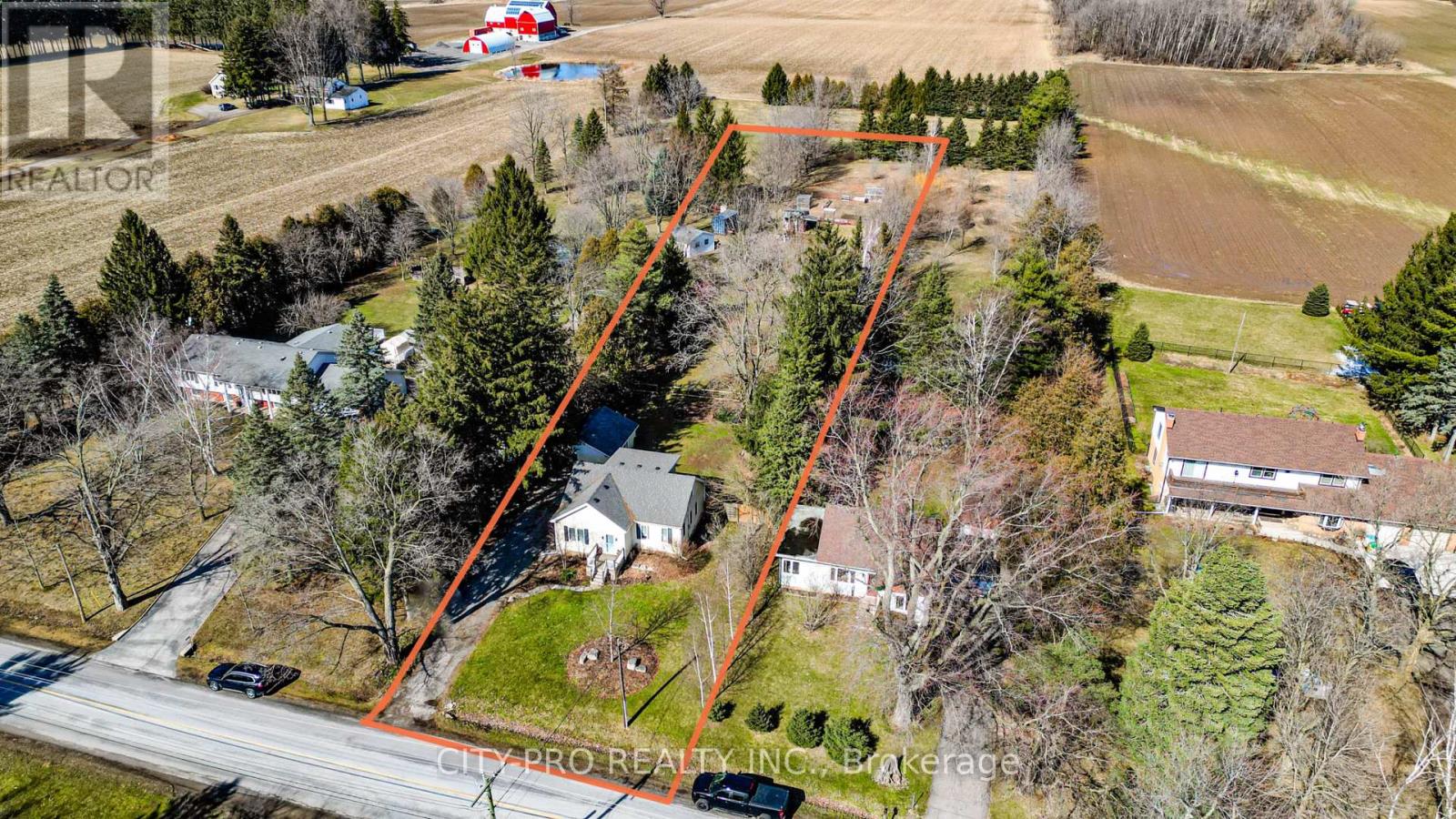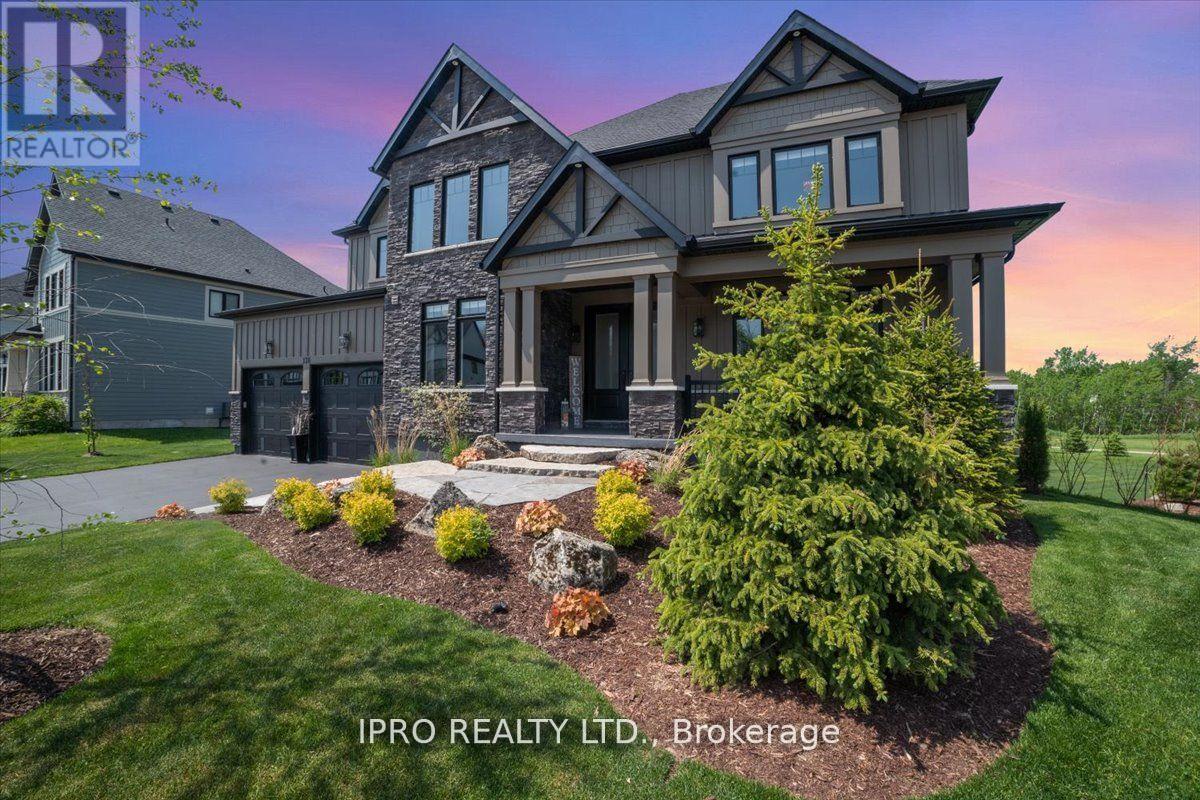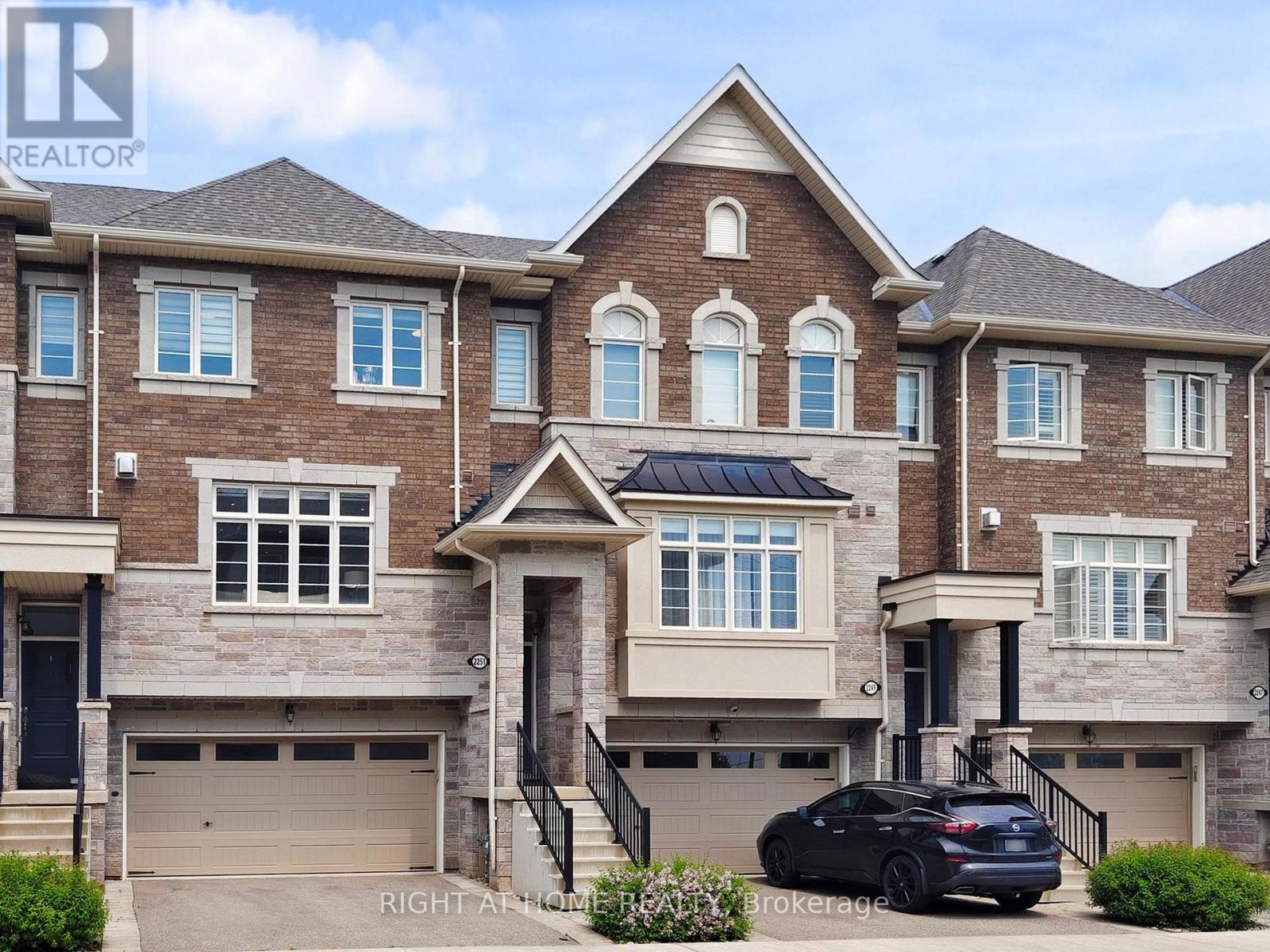443 5th Concession Road W
Hamilton, Ontario
Charming Country Home On Just Over 1 Acre Land In Flamborough. Enjoy Peaceful Serenity With Convenient Location Close To Waterdown (~20 Mins GO Station) And Burlington, With Minutes To All Amenities Shopping Grocery School And More.. It's A Spacious, Cozy, Bright & Updated Home; The Main Floor Features A Large Bedroom & Full Bath Highlighted By Hardwood Floors, Cove Molding. Spacious Kitchen Offers Solid Wood Cabinets, Gourmet Kitchen Stove, Concrete Counters & Stainless Appliances. Upper Level Offers 2 Additional Bedrooms + Full Bath Or Can Be Used As A Private Master Suite With Dressing Room. Finished Basement w/ 2 Bedrooms, Living room, Laundry & The Storage Space. Walk Out To Backyard That Extends Approx. 570' w/Fenced-In Space For Pets, Green House, Fire Pit, Lots Of Eating & Seating Options, Vegetable Garden & Chicken Coop. A Large Detached Garage Perfect For A Workshop, Spacious Garden Shed. This Is Truly An Exceptional Package That's A Fantastic Option For Hobby Farmer !! (id:60365)
North Wing - 3369 St Paul Avenue
Niagara Falls, Ontario
Spacious 4 bedroom 2 full washroom over 2000 SF north wing for lease in a quiet Niagara Falls neighbourhood.This unit features a modern open-concept kitchen with high-end appliances, brand-new flooring, and a new dishwasher, seamlessly integrated with the dining area. .A spacious family room offer relaxation and entertaining.Enjoy private entrance access and fully fenced backyard, complete with newly laid sod and a custom-designed modern chicken coop. New solar lights have been installed on both the main and second floors, adding efficiency and comfort.Additional conveniences include laundry on the main floor, a large garage that fits two large cars, plus a driveway that can accommodate up to six more vehicles.The fully fenced backyard offers privacy and security, ideal for families or anyone who enjoys outdoor space.There is one bedroom on the main floor along with a full bathroom with a shower, and three additional bedrooms upstairs, along with a second full bathroom, also with a shower.Please note: The basement is not accessible, no body living there .LOOKING AAA TENANT ,GOOD CREDIT SCORE, NO SMOKE (id:60365)
114 - 527 Goldenrod Lane
Kitchener, Ontario
Looking for a home for your family? Just move in to this clean and bright end unit Mattamy town home ideally located within a short walk to Janet Metcalfe Public School(JK-8 and French Immersion). You'll fall in love with the open concept main floor. Entertain family and friends around the 9' island with granite counters open to the bright living room with pot lights and hardwood floors. There's also a separate dining area, generous foyer and convenient powder room. The chef in the family will love the gas stove, stainless steel appliances and the sliders to the deck for the BBQ. There's a sunny patio to enjoy summer nights. The upper level primary bedroom features a luxury ensuite and a walk-in closet. There are 2 more generous-sized bedrooms with ample closets. The unfinished basement can be used as a kids play area or home office/gym. The laundry is located in the basement and there is a rough-in bathroom. There's parking for 2 vehicles with the garage and driveway. As a bonus, this home is just minutes to RBJ Schlegal Park offering sports fields, a cricket pitch, a playground, splashpad and an upcoming $24 million aquatic center! (id:60365)
138 Creekwood Court E
Blue Mountains, Ontario
MUST SELL LUXURY CHALET ON MONTERA GOLF COURSE | BLUE MOUNTAINSThis is your opportunity to own one of the most spectacular homes in the Blue Mountains now priced to sell due to the sellers urgent timeline. Located in a quiet cul-de-sac on the largest lot on the street, this 6,000+ sqft home offers unmatched views of the village and ski hills, and sits directly on the award-winning Montera Golf Course.Just a short walk to Blue Mountain Village, with trails, shops, restaurants, and beaches nearby, this home places you at the center of it all. Inside, youll find oak plank hardwood floors throughout the main and second floors, and a show-stopping open-concept layout with soaring 18-ft ceilings. The chefs kitchen features a massive breakfast bar, white quartz counters, walk-in pantry, prep area, and stainless steel appliances, all flowing into the dining area and great room with gas fireplace and walkout to a 450 sqft deck with covered sitting area.Offering 4+2 bedrooms, 6 bathrooms, and a finished walkout basement with a second kitchen, movie room, and gym, this home is ideal for extended families or entertaining. The 1/2 acre lot is beautifully landscaped with new lighting, stonework, and a large flagstone firepit area.Additional features include a 3-car garage, alarm system, security cameras, central vac, HEPA and water filtration systems, and full access to the BMVA Owners Program, including free village shuttle service and exclusive discounts.This is a rare chance to own a premier Blue Mountains property at an exceptional value quick closing available. Act fast! (id:60365)
417 - 3660 Hurontario Street
Mississauga, Ontario
This single office space is graced with expansive windows, offering an unobstructed and captivating street view. Situated within a meticulously maintained, professionally owned, and managed 10-storey office building, this location finds itself strategically positioned in the heart of the bustling Mississauga City Centre area. The proximity to the renowned Square One Shopping Centre, as well as convenient access to Highways 403 and QEW, ensures both business efficiency and accessibility. Additionally, being near the city center gives a substantial SEO boost when users search for terms like "x in Mississauga" on Google. For your convenience, both underground and street-level parking options are at your disposal. Experience the perfect blend of functionality, convenience, and a vibrant city atmosphere in this exceptional office space. **EXTRAS** Bell Gigabit Fibe Internet Available for Only $25/Month (id:60365)
301 - 760 Whitlock Avenue
Milton, Ontario
Mile & Creek by Mattamy Homes brand new 1+Den (den with door; functions as a 2nd bedroom or private office) offering 575 sq ft inside plus an oversized east-facing balcony for beautiful morning light. Bright, open-concept layout with floor-to-ceiling windows and a smart split plan separating the bedroom and den. Sleek kitchen with stainless steel appliances, quartz counters, and upgraded sink. Premium upgrades include pot lights, taller vanity, designer paint, roller shades, full-size washer/dryer, and a frameless mirrored closet door in the primary. Enjoy outstanding amenities: fitness centre, social/entertainment lounges, pet spa, rooftop terrace. Prime Milton location near Milton GO, highways, schools, trails/parks, shopping, and dining. Rogers fibre high speed internet included.(till next April 2026). 1 underground first level parking & 1 locker. (id:60365)
35 Farr Avenue
Toronto, Ontario
Four Bedroom Detached Bungalow On A Very Quiet Street. Large Lot!! This Lovely Bungalow Is Located On A Beautiful & Private Lot Backing On To Open Space. Four Bedroom & 2 Full Washroom on Main Floor, 2 basements, 1 Bdrm and other 2 bdrm with living room, kitchen & washroom. Both Basements were rented $3500. Boasts Many Upgrades Including Concrete Patio , Walk And Veranda, Tasteful Landscaping , Updated Kitchen, Pot lioghts in living & Hallway, New Vanity, New Paint & Much More ! Separate Side Entrance And Ample Parking Make Home Ideal For Large Families Or In-Laws. Good for Investment or Live-In. Steps to Schools, Shopping Mall, LRT on Finch and transit. (id:60365)
4173 Kane Crescent
Burlington, Ontario
Nestled on a quiet crescent in Burlington's established Millcroft community, this beautifully updated 4+1 bedroom, 4-bathroom home offers over 3,800 sq ft of stylish, functional living space tailored for modern family life and effortless entertaining. From the moment you enter, thoughtful upgrades shine, LED pot lights, oversized windows, and walnut-engineered hardwood floors set a warm, sophisticated tone. The standout family room impresses with its vaulted ceiling, gas fireplace, and arched windows that flood the space with natural light. The open-concept kitchen and breakfast area walk out to the backyard deck, seamlessly blending indoor comfort with outdoor living. Designed with both beauty and performance in mind, the kitchen features Cambria quartz countertops, a $14,000+ Miele induction range, KitchenAid appliances, and a built-in microwave neatly integrated into the island. Upstairs, the serene primary suite invites relaxation with a spa-like ensuite featuring a freestanding slipper tub, frameless glass shower, dual vanities, and a heated towel rack. Three additional bedrooms and a full bathroom complete the upper level with ample space and comfort. The finished basement extends the home's versatility with a bright recreation room, fifth bedroom with walk-in closet, full bathroom, and generous storage. Step outside to your own private backyard resort. Redesigned in 2023, the outdoor space boasts a custom $160K upgraded inground pool, multi-level lounging areas, and a low-maintenance vinyl fencing for full privacy. Landscape lighting (2024) adds a touch of evening ambiance, while Wi-Fi-enabled irrigation and pool controls put smart convenience at your fingertips. Superb location just minutes to top-rated schools, Millcroft Golf Club, parks, shopping, dining, with easy access to Highways 407 & QEW and transit via Appleby GO Station. (id:60365)
704 - 2737 Keele Street
Toronto, Ontario
Available Sept 1! Experience exceptional value in this charming one-bedroom condo, complete with parking and a locker, ideally situated. This unit offers convenience and comfort. Enjoy the prime location with the convenience of being within walking distance of Humber River Hospital. Commuting is a breeze with just a 1-minute drive to Hwy 401, 5 minutes to Downsview Park, and a quick 10-minute bus ride to Wilson Subway Station. Daily essentials such as groceries, banks, schools, and a library are all within a short distance, making day-to-day living a breeze. Additionally, the building features a 24/7 concierge service, providing security and convenience. Don't miss this opportunity to live in a vibrant community with everything you need at your doorstep! (id:60365)
2251 Khalsa Gate
Oakville, Ontario
Absolutely Stunning Executive Townhome In Sought After West Oak Trails. Spacious Open Concept Layout Boasting Approx. 2300 Sq Feet Of Living Space. Over 100K Spent On Upgrades. Offers Hardwood Flooring Throughout, Upgraded Kitchen Including Marble Counter tops marble backsplash, Stainless Steel Kitchen Aid Appliances Center Island W/Breakfast Bar , Designer Built Cabinetry & W/O To Deck . Upper Level Features Master Retreat W/Beautiful Ensuite, W/I Closet & Walkout To Balcony. Close to all amenities and Dundas street. Book your showing today this home wont last. (id:60365)
2424 Coho Way
Oakville, Ontario
Welcome to 2424 Coho Way, a beautifully upgraded, carpet-free freehold townhome that blends style, function, and location in one of Oakville's most sought-after communities. This sun-filled home features 3 bedrooms, 2.5 baths, and a walkout basement to a private backyard deck, offering over 1,550 sq ft of total living space across three thoughtfully finished levels. Step into a refreshed kitchen (2023) with quartz countertops, stainless steel Samsung and Frigidaire appliances, and a designer tile backsplash. Enjoy hardwood flooring upstairs, piano-finish oak stairs, and a new laundry area (2023) all adding warmth and polish to the home's interior. The spacious primary suite features a walk-in closet and a 3-piece ensuite. The walkout lower level boasts a cozy family room, laundry, and interior garage access perfect for extra living space or entertaining. Ideally located near top-rated schools, parks, shopping, and major commuter routes, this home is a perfect fit for families, professionals, and savvy investors alike. (id:60365)
43 Ariel Road
Brampton, Ontario
NORTH-Facing Executive Freehold END-UNIT Town House With Backyard Feels Like A Semi-Detached!!! Walk-Out Finished Basement With One Bedroom & Full Washroom*** [4 Bedrooms & 4 Washrooms] Few Steps to Mount Pleasant Go Station ***Open Concept Layout - Kitchen With S/S Appliances!! Rare To Find Separate Living, Dining & Family Rooms!! All Good Size Bedrooms, Master Bedroom Comes with Walk/In Closet & 4 Pc Ensuite. Whole House Freshly Painted And Installed New Pot lights In living And Family Room!! Direct Entrance to House Through Garage!! Backyard with High Quality Interlocking, Walking Distance To Mount Pleasant Go Station, School, Park & All Other Amenities!! Shows 10/10* !!! Whole House Is Freshly Painted **Loaded With Pot Lights** Brand New Window Blinds ,Exposed Interlocking In Backyard. Must View House! (id:60365)













