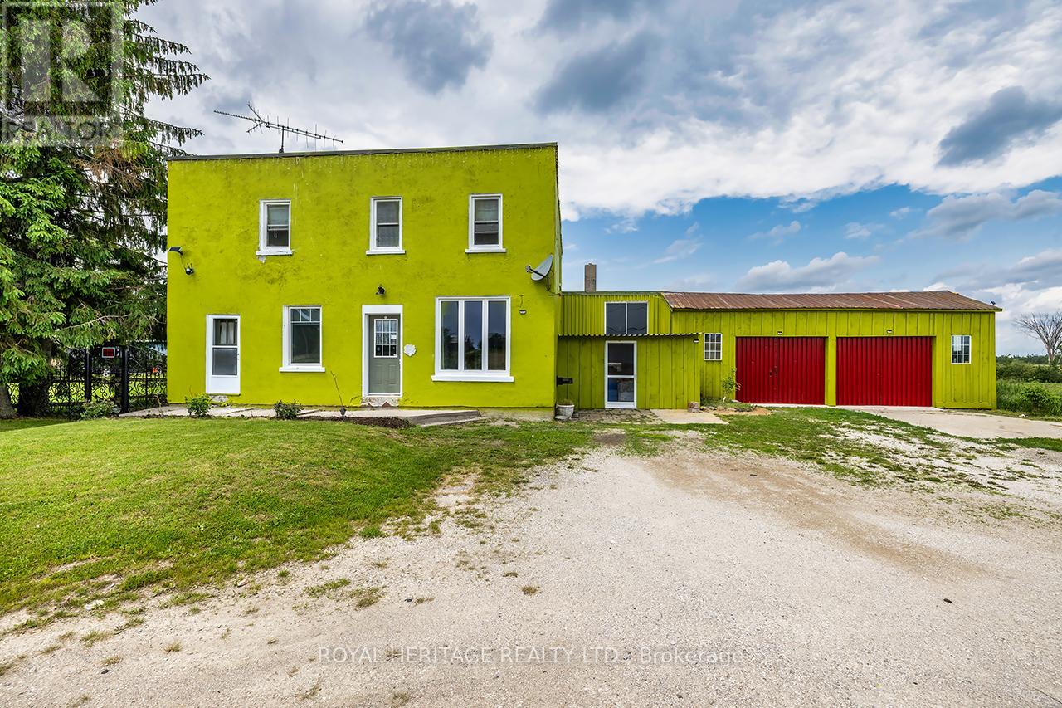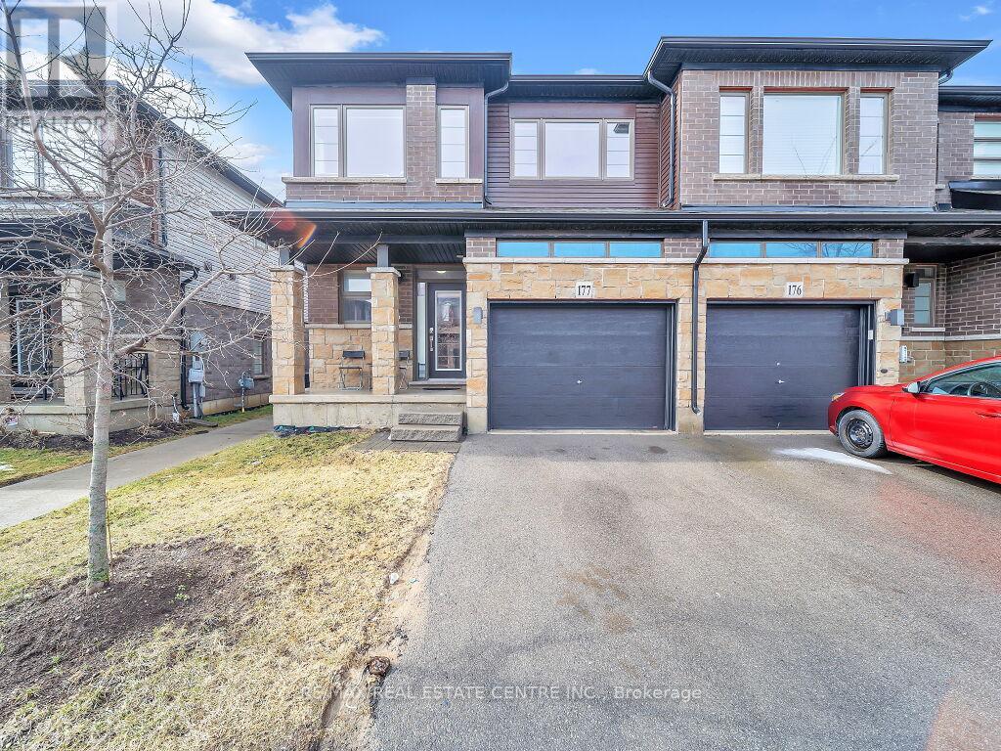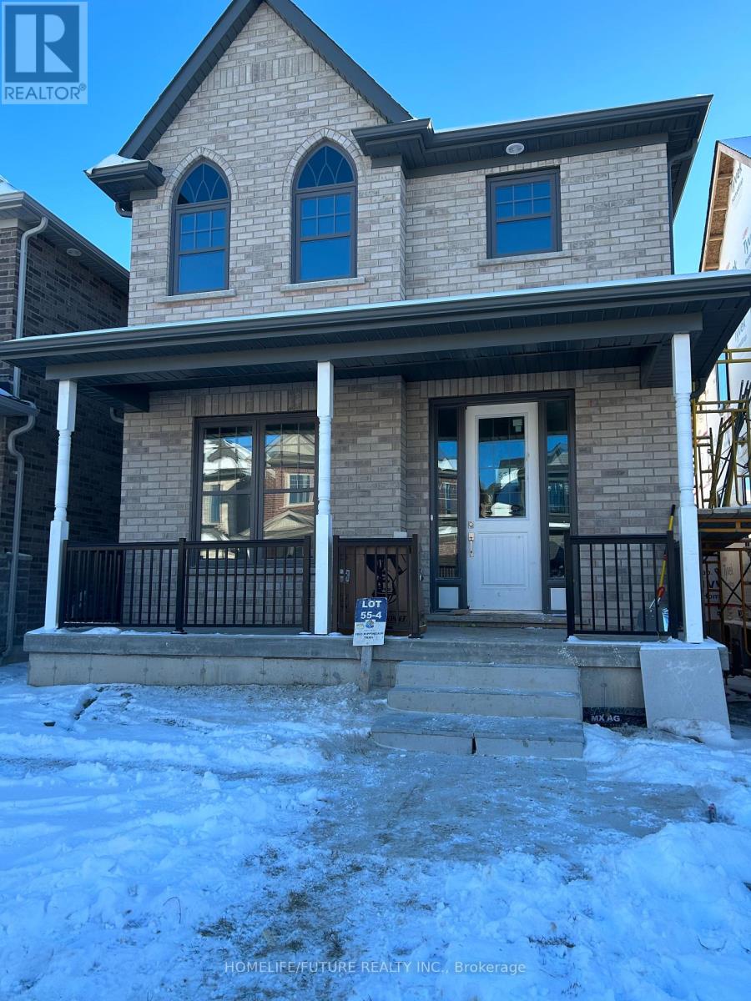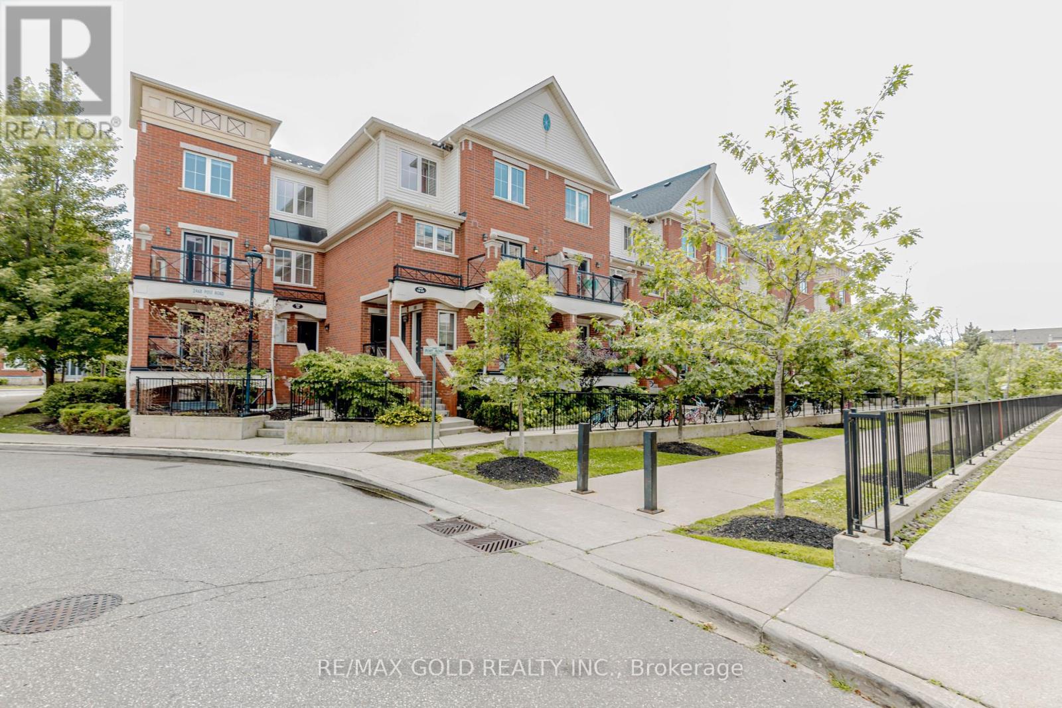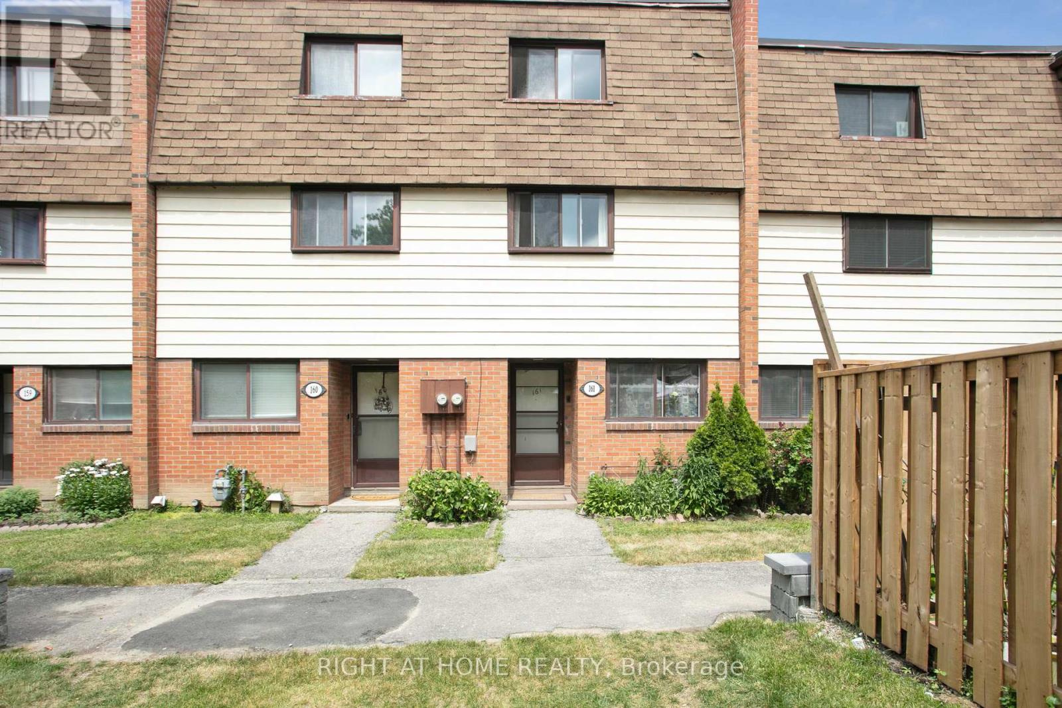833 Woodville Road
Kawartha Lakes, Ontario
Large Country Home (2400 sq/ft) on a 95ft x 165ft lot in a wonderful country setting. Great opportunity to enter the real estate market on the outskirts of Woodville. This expansive home features 4 bedrooms and 2 bathrooms. Eat in Kitchen with large formal dining room, living room, family room and den/office space on the main floor. Attached oversized double car garage with lots of room for tools & toys features high ceilings and hydro. Barn offers additional storage opportunity or to house your own livestock. Lots of room for the green thumb for gardening and a greenhouse, chicken coop, grape vines & fruit trees are also included in the sale. Spacious fenced yard with enough room for a pool and the kids to roam and play and enjoy the outdoors. (id:60365)
177 - 30 Times Square Boulevard
Hamilton, Ontario
Simply Beautiful & Biggest 2-Storey Model in this Sub-Division. A Spacious End Unit Townhome(Like a Semi-Detached) offers 1837 sq feet. Built By Award-Winning Builder Losani Homes In 2020 & Offering The Perfect Combination Of Modern Elegance And Convenience. With Its Prime Location Within Walking Distance To All Amenities and easy Highway Access, The Bright And Spacious Open Concept Living And Dining Area is perfect For Entertaining Guests Or Relaxing With Family, The kitchen is loaded with quartz counters, an Extra Large Kitchen Island, and four upgraded stainless appliances. The second Level Contains, a Master With a W/I Closet, a 4pc En-Suite Bathroom, 2 more Spacious Bedrooms, a Main 4pc Bathroom, and the convenience of the second-floor laundry. **AMAZINGLY WELL KEPT HOME**NO CARPET IN THE WHOLE HOUSE**A MUST SEE** (id:60365)
44 Sunnyshore Park Drive
Mckellar, Ontario
44 Sunnyshore Park Drive A Custom-Built Home Just Steps from Maplewood Beach Completed in 2023, this beautiful custom home sits on just over an acre and offers quality, comfort, and energy efficiency throughout. Built with an ICF foundation, full waterproofing, and a weeping tile system, the home meets modern construction standards. It features engineered truss roof framing, spray-foam insulation in the main floor and rim joists, and an R60-ratedattic. A Heat Recovery Ventilation (HRV) system ensures clean, fresh air year-round. The exterior boasts stone skirting and a spacious ranch-style front deck with a welcoming overhang. Inside, the foyer features large-format European porcelain tiles. The open-concept kitchen is a showstopper with custom lacquered shaker cabinets to the ceiling, crown molding, under-cabinet LED lighting, quartz countertops, an island with undermount sink, and a stylish Italian herringbone backsplash. Soft-close, solid wood dovetail drawers and smart stainless-steel appliances including fridge, stove, and dishwasher complete the space. A custom live edge elm dining table is also included. Modern shaker interior doors and matte black hardware continue the high-end feel throughout. Everything is brand new (2023): septic, HVAC, siding, electrical, plumbing, and framing. Located minutes from Lake Manitouwabing, you're close to boat launches at The Manitouwabing Outpost and Tait's Landing Marina, where boat slips are also available. This is the perfect blend of lakeside living and modern luxury. (id:60365)
1091 Rippingale Trail
Peterborough, Ontario
Exceptional Investment Opportunity Beautiful Home with Rental Potential in North Peterborough. Legal Basement. Discover this versatile and well-maintained property located in a desirable Peterborough neighborhood perfect for homeowners, investors, or those looking to offset their mortgage with rental income.This charming 3+3 bedroom, 3+1 bathroom home offers spacious living areas, modern updates, and a basement unit ideal for generating passive income or accommodating extended family. Main Features: Bright & Spacious Main Floor: Open-concept living/dining area with large windows and vinyl flooring throughout. Updated Kitchen: Stylish cabinetry, modern appliances, walk-in pantry, and unique counter space make it a joy to cook and entertain. Three Comfortable Bedrooms: Perfect for families, with room to grow or own a home office. Finished Basement Unit: Features a full bathroom, kitchenette, laundry, and 3 additional bedrooms ready to rent or Airbnb for extra income. Private Driveway & ParkingPrime Location: Situated close to Trent University, Fleming College, minute to public transit, parks, shopping, and major commuter routes making this home highly attractive to both families and renters alike.Whether you're looking for a smart investment or a beautiful home with mortgage-helping potential, this property delivers flexibility, comfort, and opportunity.Dont miss your chance book your private showing today! (id:60365)
17 Regis Circle
Brampton, Ontario
(WOW) Absolute Show Stopper. Almost 3200 Sf of Mesmerizing Luxury. 4+ 3 Bedrooms ***LEGAL BASEMENT** Apartment In Prestigious Highland Of Castlemore Area Of Brampton. Open To Above Family Room With Huge Study On Main Level Full 3 Washrooms On 2nd Level. Child Safe Street, Steps To Mount Royal Public School And Catholic School. Stamped Concrete Driveway For Extra Parking. !!!Book Your Showings Today And You Will Be Happy You Did!!! (id:60365)
20 - 2468 Post Road
Oakville, Ontario
Welcome to your new home in the highly sought-after Preserve neighbourhood of Oakville! This stunning, freshly painted 2-bedroom, 2-bathroom stacked townhouse is move-in ready and perfect for first-time buyers, downsizers, or savvy investors. With a great open-concept layout, this home offers comfort and style in one of the most desirable areas of the city. The main floor features a bright and spacious living area, a modern kitchen with brand-new stainless steel appliances, and a convenient powder room and laundry. The second floor offers a private retreat with two generously sized bedrooms and a full bathroom. Enjoy the ultimate convenience with one underground parking spot and a dedicated locker for all your storage needs. If you require additional parking, there are extra spots available for rent from other owners. The location is simply unbeatable, situated near Dundas Street West and Sixth Line, you're just moments away from everything you need. Walk to shopping centers, excellent schools, and beautiful parks. Enjoy easy access to public transit, Oakville Trafalgar Memorial Hospital, and major highways, making your commute a breeze. Don't miss this opportunity to own a piece of Oakville's best! Flexible possession is available, so you can move in whenever you're ready. This is more than just a home; it's a lifestyle waiting for you. Schedule your private showing today! (id:60365)
311 - 1063 Douglas Mccurdy Common
Mississauga, Ontario
Welcome to this beautifully appointed 1-bedroom plus den condo, where modern elegance meets everyday comfort. This thoughtfully designed suite features an open-concept layout that seamlessly connects the living, dining, and kitchen areas, offering a bright, airy space perfect for both relaxing and entertaining. Expansive windows allow natural light to flood the home, enhancing the clean, contemporary aesthetic.The versatile den, which can easily function as a second bedroom, boasts a large window overlooking the balcony, creating a peaceful retreat. The unit can also be leased fully furnished as seen in the photos, making it move-in ready with minimal effort.Located in a boutique building with world-class amenities, residents enjoy access to a concierge, yoga studio, fitness center, private entertainment room, outdoor lounge with BBQs and dining area, guest suites, car wash hub, EV charging stations, bicycle storage, visitor parking, and high-speed Rogers Fiber Optic Internet included in the condo fees.Situated just a short walk from the lake, parks, restaurants, shops, and GO Transit, this prime Port Credit location offers the best of waterfront living. With easy access to the QEW and 403 highways, as well as nearby trails, marinas, golf courses, and prestigious educational institutions like Humber College and the University of Toronto, everything you need is within reach. The area also boasts excellent schools, making it an ideal choice for families.This is a rare opportunity to live in a stylish, functional home in one of the most sought-after communities. (Photos prior to tentant moving in) (id:60365)
1136 - 3888 Duke Of York Boulevard
Mississauga, Ontario
Absolutely Gorgeous Condo, Tridels Prestigious 'Ovation' With Fabulous View Of The City. One Of The Largest One Bedroom Units In The Building. 9' Ceilings, New Laminate Flooring, Open Balcony, Fantastic Location. Fabulous Building Amenities: 24 Hrs Concierge, Bowling, Movie Theatre, Fitness Centre, Indoor Pool, Virtual Golf, Guest Suite And More, All Utilities Included. (id:60365)
161 - 180 Mississ Vly Boulevard
Mississauga, Ontario
Roomy 4+1-Bedroom Condo Townhouse in Prime Central Location! Welcome to this exceptionally spacious 4+1-bedroom, 3-bathroom condo townhouse, offering 1600sq/ft above ground living space in the vibrant heart of the city. Step into a sun-drenched open-concept living and dining space featuring an oversized window that floods the space with natural light. Featuring a brand new private fully fenced and landscaped backyard perfect for relaxing or entertaining. Enjoy access to a community outdoor pool during the warmer months. The large kitchen offers abundant cabinetry, ample countertop space, built in dishwasher, tasteful ceramic flooring and backsplash - An ideal setting for any home chef. Upstairs, you'll find 4 generously sized bedrooms with ample closet space, convenient access to a full bathroom on each floor, including a luxurious third-floor bathroom with a Jacuzzi tub-your personal spa retreat. The finished basement features a separate entrance, full kitchen, bathroom, and is currently rented to a long-term tenant (who can stay or vacate depending on your needs)a fantastic mortgage helper or in-law suite opportunity! Enjoy unbeatable convenience and family-friendly location: walking distance to parks, close to Square One Shopping Centre, Celebration Square, Cooksville GO Station, the upcoming Hurontario Light Rail Transit, Trillium Hospital, several nearby schools, parks, libraries, community centre, and quick access to Hwy 403 & QEW and Much More! Don't miss this rare opportunity to own a gem in the heart of the city. Perfect for new or growing families. (id:60365)
1 Vision Way
Brampton, Ontario
Absolutely stunning gem in the prestigious Vales of Castlemore, situated on a rare oversized and professionally landscaped corner lot. This home is loaded with high-end upgrades and offers exceptional space, comfort, and functionality. Featuring 9-ft ceilings on both the main and second floors, along with soaring ceilings over 9 ft in the finished basement, the home exudes a bright, open, and airy loft-like feel. Enjoy brand-new hardwood flooring throughout, smooth ceilings, modern LED pot lights, and elegant lighting fixtures. The beautifully renovated kitchen showcases quartz countertops, premium stainless steel appliances, and a brand new custom-built servery (2024)perfect for entertaining. The main floor also includes a flexible office or 5th bedroom with built-in cabinetry, ideal for work-from-home or guest space. The professionally finished basement (2022) includes a separate entrance via the garage, a kitchenette, and rough-ins for a legal second entrance, BBQ gas line, and gas fireplace offering great potential for rental or in-law suite. The luxurious primary suite features two walk-in closets with custom organizers and a spa-like ensuite with a glass-enclosed shower. A second bedroom includes a semi-ensuite and its own walk-in closet. Additional upgrades include: 200-amp electrical panel, EV charger, security cameras, roof (2017), newly paved driveway (2022), no carpet throughout, and parking for six vehicles with no sidewalk. New Interlocking Front Pavers. Near Airport, School, Transit, Hospital & Hwy. A truly turn-key home in a central neighborhood. Don't miss this rare opportunity! (id:60365)
5452 Croydon Road
Burlington, Ontario
Located on prime area of Burlington's Southeast, this home is within walking distance of Burloak waterfront park. Its family oriented location makes it an attractive option. The interior showcases an open concept layout, 3 bedrooms, spa like 4 piece bathroom. Home also featuring a modern kitchen with granite counter top, gas stove, dishwasher, updated cabinets, centre island, vaulted ceiling and boasting skylight. Additional storage is available in the basement in the laundry room. Laundry is reserved for exclusive use of main level residents. Two parking spaces are provided on teh driveway. Exclusive use of the large backyard is also included. Do not miss this unique home! (id:60365)
1 - 3336 Millicent Avenue
Oakville, Ontario
An exceptional opportunity to own a brand-new, fully equipped barbershop in one of Oakvillesmost prestigious and rapidly growing luxury communities. Modern design, prime location, and high foot traffic perfect for an investor or experienced barber looking to step into a turnkeybusiness with upscale clientele potential. (id:60365)

