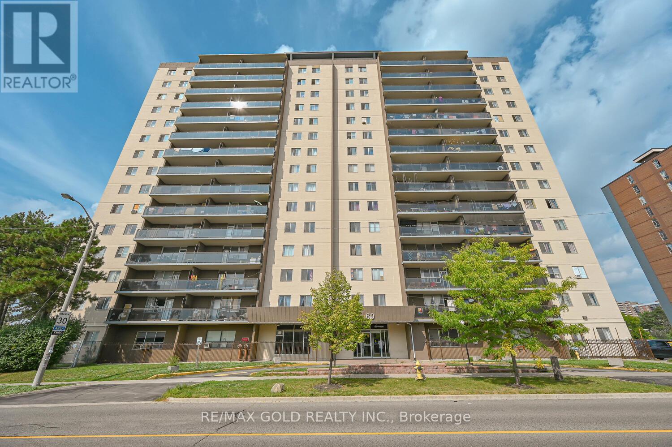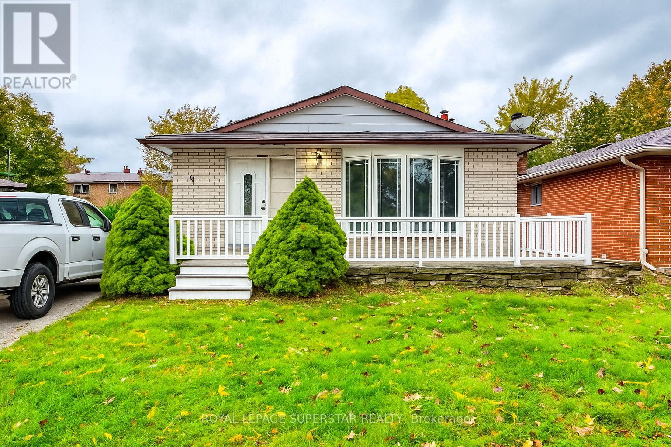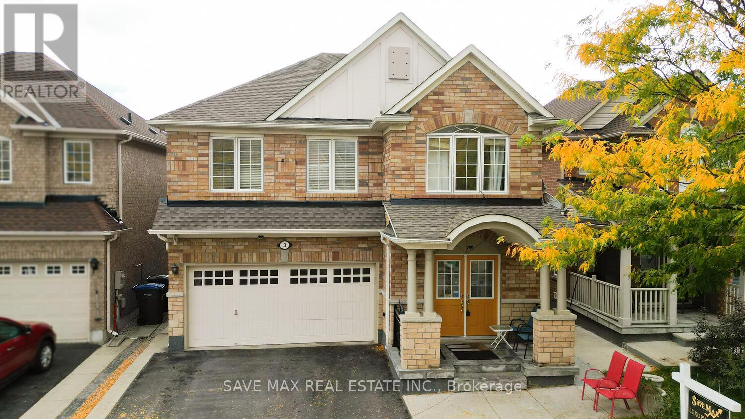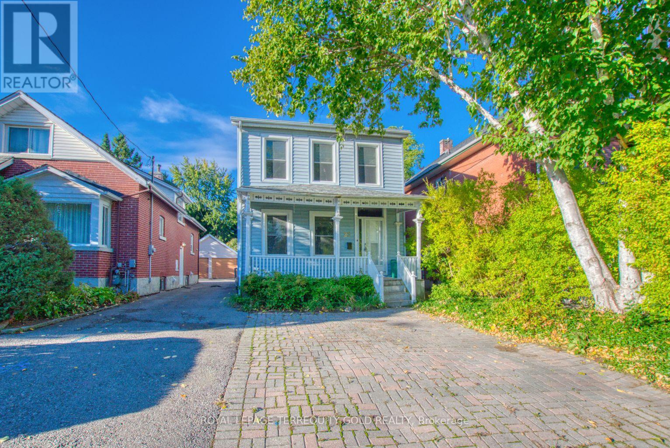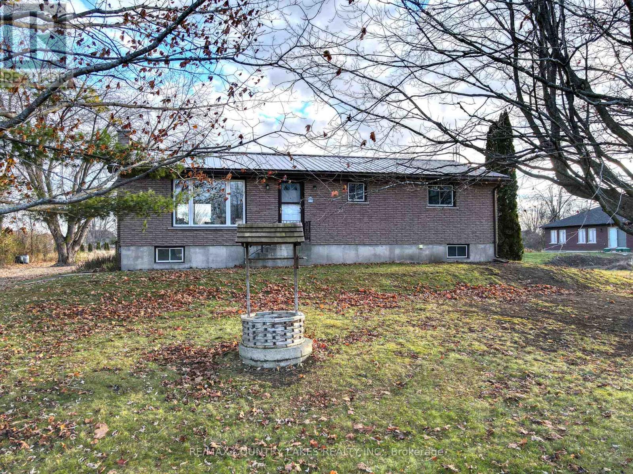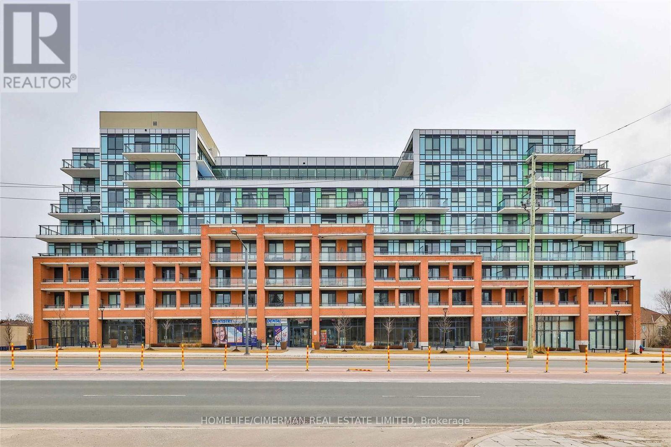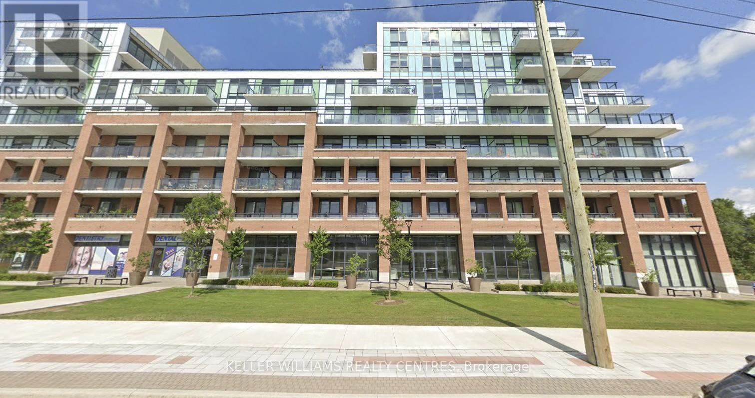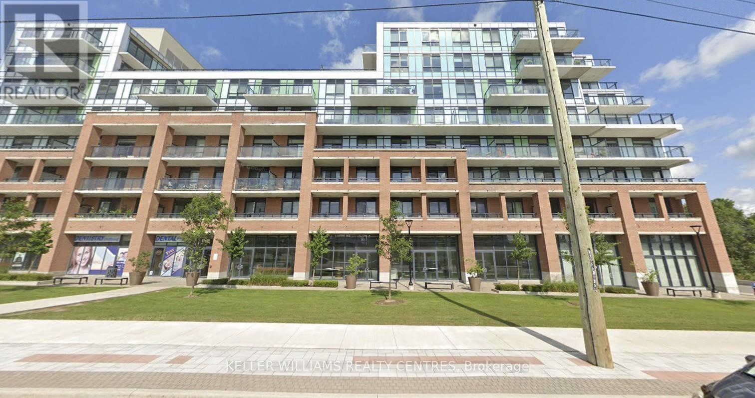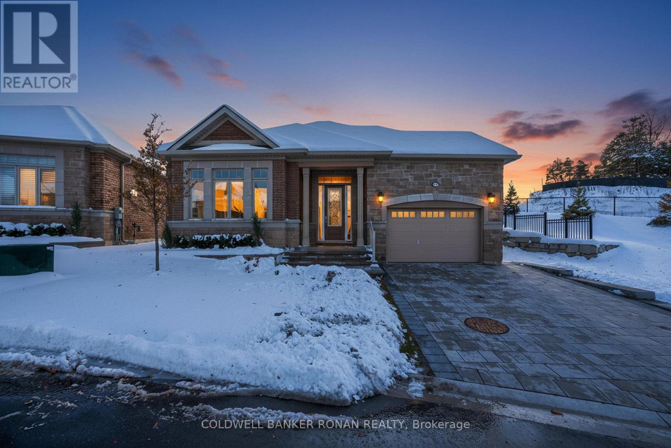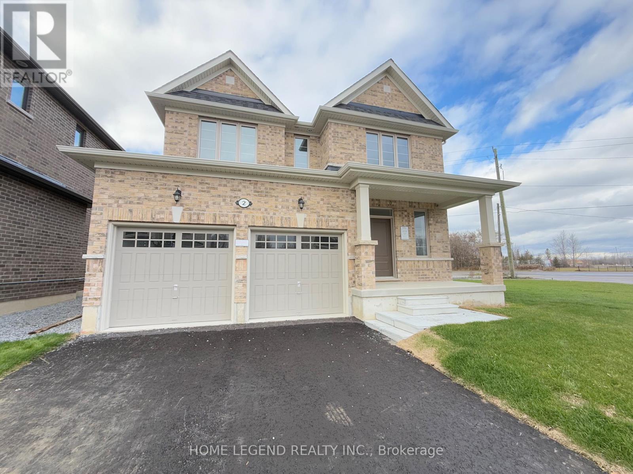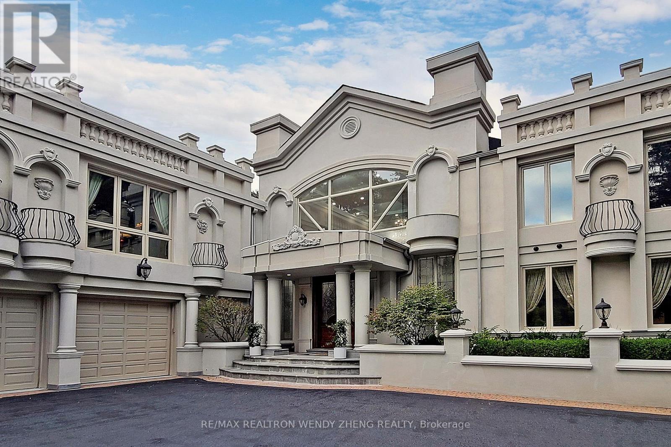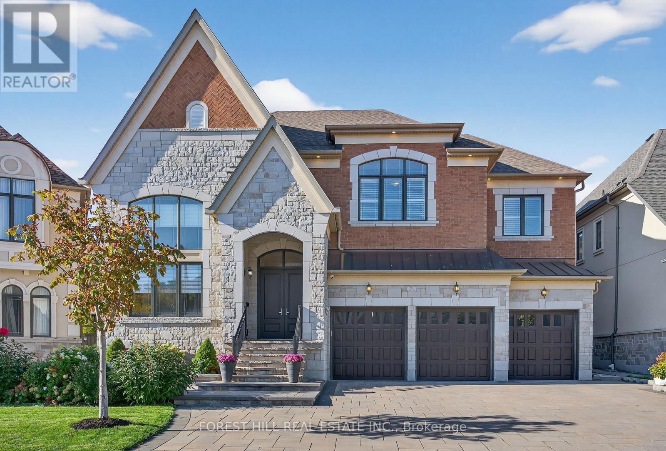1106 - 60 Stevenson Road N
Toronto, Ontario
Why rent when you can own? Bright and spacious 1 bedroom + den condo on a high floor in the heart of Etobicoke. Convenient location with easy TTC access and upcoming LRT. Low maintenance fees and property taxes. Close to shopping, groceries, schools, library, and parks. Includes 1 underground parking space and 1 locker. Condo fees include Bell High-Speed 1.5 GB Unlimited Internet. Bonus: Seller will pay 1 year of condo fees! (id:60365)
8 Midhurst Drive
Toronto, Ontario
Priced to Sell. Almost 2100 Sq.Ft of Living Space. Welcome to 8 Midhurst Drive, a beautiful detached bungalow located in the highly sought-after West Humber Clairville neighbourhood of Etobicoke. This spacious home offers 3 bedrooms & 1 Bathroom on the main level and 2 self contained units in the basement! Each boasting 2 bedrooms, 1 full washroom and kitchen! Rental space for up to 4 separate tenants! Use the perfectly located separate entrance to your advantage and gain passive income while living in your graciously sized above grade bungalow. Great opportunity for multi-generational living and investment opportunities. Prime Location Highlights: Steps to public transit (bus stop within 1 min walk). Minutes to Highways 427 & 401.Close to Humber College and University of Guelph-Humber. Nearby William Osler Health System hospital. Walking distance to parks, recreational facilities, restaurants, and major shopping at Albion Centre and Woodbine Centre. This home is perfect for families, investors, or anyone seeking a turn-key property in a fantastic location. Whether you're looking to live in and enjoy or rent out for income, this home checks all the boxes. Flexible closing available don't miss out on this must-see property! (id:60365)
3 Gander Crescent
Brampton, Ontario
The house is located in the Vales Of Castlemore, which is a very quiet, family-friendly, desirable neighborhood near top-rated schools, parks, transit, shopping, and a few minutes from major highways. It's a 5-bedroom+2 detached home. The primary suite has a walk-in closet and a4-piece ensuite. The home also features a fully self- sufficient unit with kitchen, bathroom, bedroom, and living space, separate entrance, and separate laundry. 2nd room can be used as storage or bedroom and Approx 6 total parking spots. (id:60365)
25 Mill Street N
Brampton, Ontario
Welcome to this beautifully maintained 3-bedroom, 2-bathroom home, perfectly situated in a desirable family-friendly neighborhood that combines charm, comfort, and everyday convenience. This property offers spacious interiors and a functional layout designed to meet the needs of todays modern household, whether you're entertaining, working from home, or simply enjoying family time. The main living areas provide an inviting atmosphere with natural light flowing throughout, while the well-planned kitchen and dining space offer the perfect hub for gatherings. Upstairs, three generously sized bedrooms provide privacy and comfort, including a primary retreat that ensures relaxation at the end of the day. One of the key highlights of this home is its outstanding location. Just a short walk to the Brampton Innovation District GO Station, commuting is effortless, with connections to downtown Toronto and beyond. For drivers, major highways are nearby, making travel in all directions seamless. Families will appreciate the proximity to excellent schools, parks, and community centers, ensuring plenty of options for recreation and education close to home. Daily errands are made simple with grocery stores, shops, and essential amenities just minutes away. This home is not only practical but also full of potential for creating lasting memories. The balance of functional space, thoughtful design, and a welcoming neighborhood makes it an excellent choice for growing families, professionals, or anyone seeking a comfortable lifestyle in a vibrant community. Don't miss this opportunity to own a property that blends convenience, comfort, and charm-schedule your private showing today and see why this home is the perfect next step in your journey. (id:60365)
2899 Georgina Drive
Ramara, Ontario
A Well-Built Brick Bungalow on A Large 110' x 190' Lot Close To The Beautiful Shores Of Lake Simcoe, This Lovely Family Home Offers 3 Bedrooms & 1 Bath, Large Open Concept Living Room & Dining Room Allows For A Great Space To Enjoy Family Functions, Updated Kitchens Roughly 10 Years Ago, 3 Good Sized Bedrooms, A Full Basement With great Height To Add Your Finishing Touches, Steel Roof Recently Done, Enjoy The Lake Breeze & Quiet Neighbourhood. 30 Minutes To Orillia, 1 Hour North of Hwy 404. (id:60365)
613 - 11611 Yonge Street
Richmond Hill, Ontario
Experience boutique-style living in this bright and inviting 590 sq. ft. 1+1 bedroom condo, offering an unobstructed west-facing view with beautiful nature and sunset vistas. This well-designed unit features 9 ft ceilings, plenty of natural light, and a contemporary open-concept kitchen complete with a granite countertop and Frigidaire appliances in great working order. The versatile den adds flexibility for a home office or small nursery, while LED light fixtures are found throughout most of the unit. Perfect for a small family making their first purchase or for couples looking to downsize, this condo provides both comfort and convenience. The building offers 1 parking spot and 1 locker, and is ideally located within walking distance to a bus stop on Yonge, local plazas, grocery stores, banks, parks, Starbucks, and more. Just minutes to Hwy 404 and Downtown Richmond Hill, this boutique residence delivers a balanced lifestyle with modern finishes and everyday accessibility (id:60365)
8 - 11611 Yonge Street
Richmond Hill, Ontario
Located In A High Traffic Area. Amazing New Commercial Unit for Sale on Yonge Street, Just North of 19th Ave. YRT Transit Stop a Short Walk Away. High Ceiling and Open Concept. A Great Opportunity for Retail, Services, Medical, Pharmacy and Other Professional Uses. Unit has never been occupied, build to suit, and bring your design to life. Can be purchased with units 7 & 9. (id:60365)
9 - 11611 Yonge Street
Richmond Hill, Ontario
Located In A High Traffic Area. Amazing New Commercial Unit for Sale on Yonge Street, Just North of 19th Ave. YRT Transit Stop a Short Walk Away. High Ceiling and Open Concept. A Great Opportunity for Retail, Services, Medical, Pharmacy and Other Professional Uses. Unit has never been occupied, build to suit, and bring your design to life. Can be purchased with units 7 & 8. (id:60365)
254 Ridge Way
New Tecumseth, Ontario
254 Ridge Way - Retire in Style - Welcome to the sought-after Degas model, thoughtfully upgraded with all the "I-Wants" for modern, low-maintenance living. Step into the gorgeous chef's kitchen, featuring quartz countertops and backsplash, a 8'7" centre island with box gables and a flush breakfast bar, pantry, pot lights, and premium finishes. The open-concept main floor is enhanced with hardwood flooring throughout. The great room is perfect for relaxing evenings, offering an inviting gas fireplace and elegant coffered ceilings. Your main-floor primary suite features coffered ceilings, a spacious walk-in closet, and a beautifully upgraded spa-style ensuite with a soaker tub, walk-in shower, and quartz counters. A main-floor laundry adds everyday convenience to this well-designed layout. The fully finished basement extends your living space with a large recreation room highlighted by a second gas fireplace and pot lights. Guests will appreciate a bright bedroom with large windows and a full upgraded bathroom nearby. A generous hobby room with double-door entry offers the perfect space for an office, craft room, or play area for the grandchildren. Enjoy outdoor living on your south-facing back deck, with the privacy of no direct rear neighbours. The oversized 1-car garage (15.5' wide) provides excellent height for additional storage. Residents of Briar Hill enjoy access to a vibrant 16,000-sq.-ft. Community Centre offering daily activities, social gatherings, yoga/pilates classes, and more - pairing an active lifestyle with convenience. With lawn maintenance handled for you, embrace the ease and freedom of this desirable adult community. This never-occupied, move-in-ready bungalow is truly turnkey-designed for comfort, style, and simplified living. (id:60365)
2 Rail Trail Court
Georgina, Ontario
Brand-new all-brick Ballymore home in Sutton's premier neighborhood. 3 beds (upper-level family room converts easily to a 4th bedroom or home office), 2.5+ baths, 9' smooth ceilings, rich hardwood on main, and a cozy gas fireplace. Upgraded kitchen cabinets and lighting, premium tile in washrooms, modern vanities with extra storage, and a 200 Amp panel (EV-ready). Move-in ready - combines refined finishes with practical family living. Don't miss this rare offering. (id:60365)
305 Woodland Acres Crescent
Vaughan, Ontario
Sophisticated living awaits in this prestigious Woodland Acres residence, offering approx. 10,000 sq. ft. of updated luxury. Features include marble, limestone, and hardwood floors, 4 skylights, a media room, and an oversized recreation room with a dance floor, wet bar, hot tub room, and sauna. The resort-style grounds showcase two ponds, a cabana with a 3-pc bath, an inground pool, multiple seating areas, and a resurfaced tennis court. A new second kitchen and 2021 renovations complete this exceptional private oasis. (id:60365)
71 Sofia Olivia Crescent
Vaughan, Ontario
Welcome to 71 Sofia Olivia Crescent, an absolutely stunning 4+2 bedroom luxury residence nestled in the highly coveted Enclave of Upper Thornhill Estates. Built in 2022 and situated on a premium 60 x 109ft premium lot, this exceptional home offers nearly 7,000 sq. ft. of total living space (approx. 4,849 sq. ft. above grade plus a spacious fully finished basement), combining sophisticated design, superior craftsmanship, and unparalleled attention to detail. From the moment you arrive, you'll be impressed by the fully landscaped/interlocked front and rear gardens, a spacious three-car garage with epoxy flooring, and parking for up to ten vehicles. Inside, soaring 10-foot ceilings on every floor create an airy sense of grandeur, while custom millwork, designer lighting, pot lights, and wide-plank hardwood flooring elevate every room. The custom chefs kitchen is a showstopper featuring high-end panelled appliances, a large centre island, and an open concept design flowing seamlessly into the spacious family room. Perfect for entertaining and everyday living alike. Upstairs, the four generous bedrooms each include their own ensuite bathrooms and custom walk-in closets with organizers, ensuring luxury and privacy for every member of the family. The primary suite is truly a retreat, complete with an oversized sitting area, private walk-out balcony, massive walk-in closet, and a spa-like 6-piece ensuite bathroom. The main floor office with 20-foot ceilings overlooks the manicured gardens, providing an inspiring workspace flooded with natural light. The finished lower level offers two additional large bedrooms, a spacious recreation area, and endless possibilities for extended family, guests, or a home gym. Located in one of Vaughan's most desirable neighbourhoods, this home is close to top-rated schools, parks, nature trails, and premier amenities. One of the newest and most upgraded models in the area a true dream home that defines modern luxury living. (id:60365)

