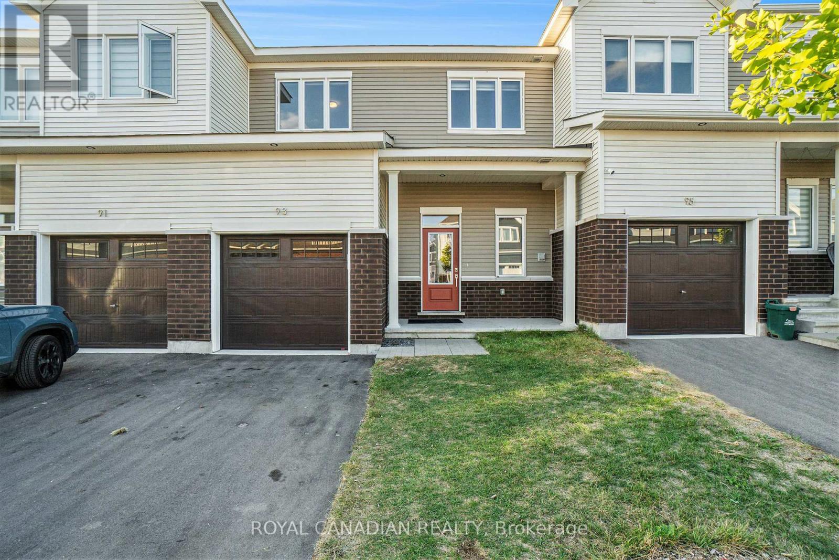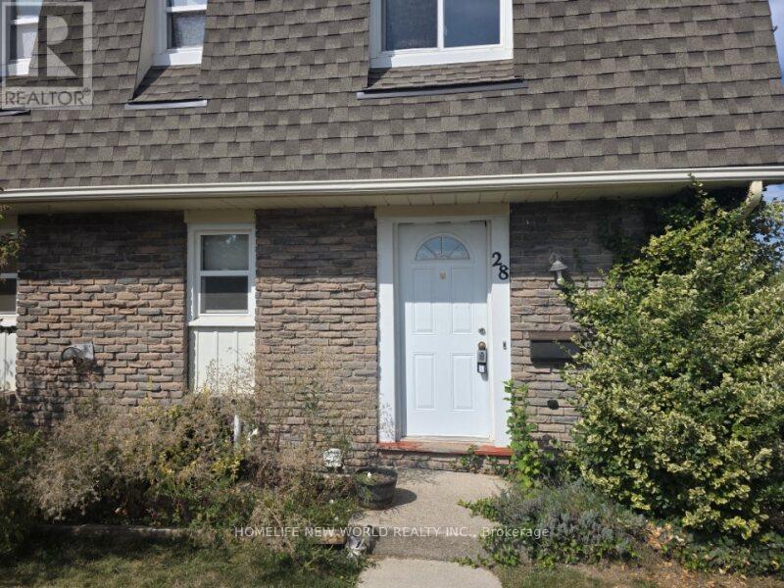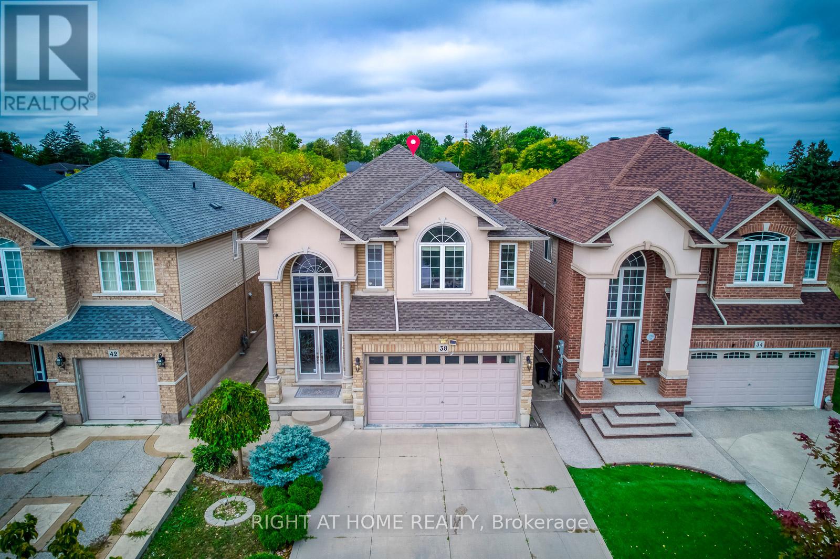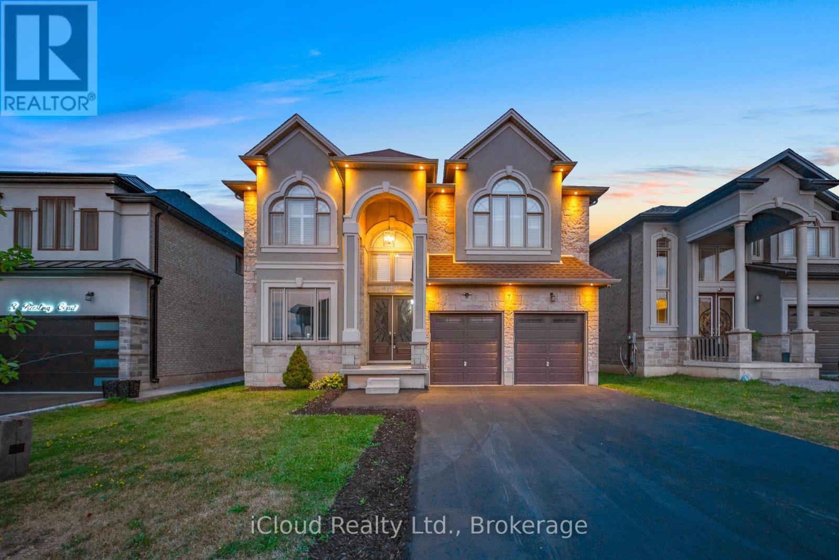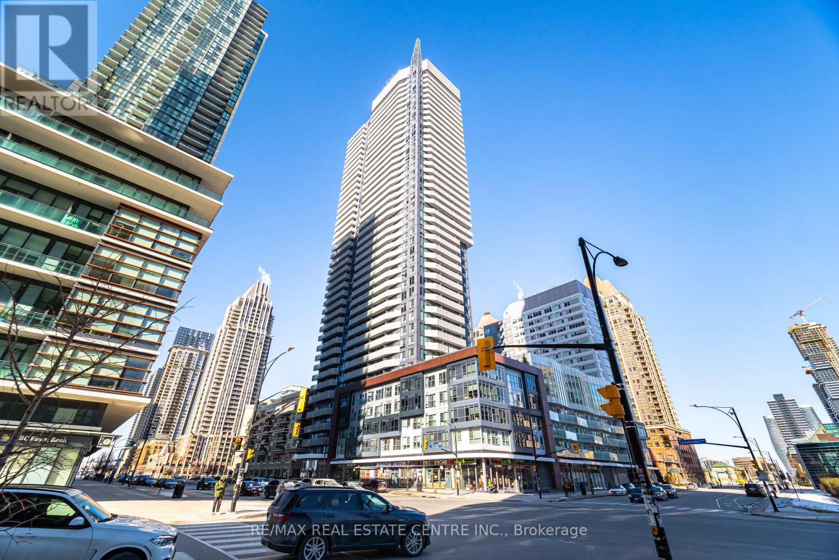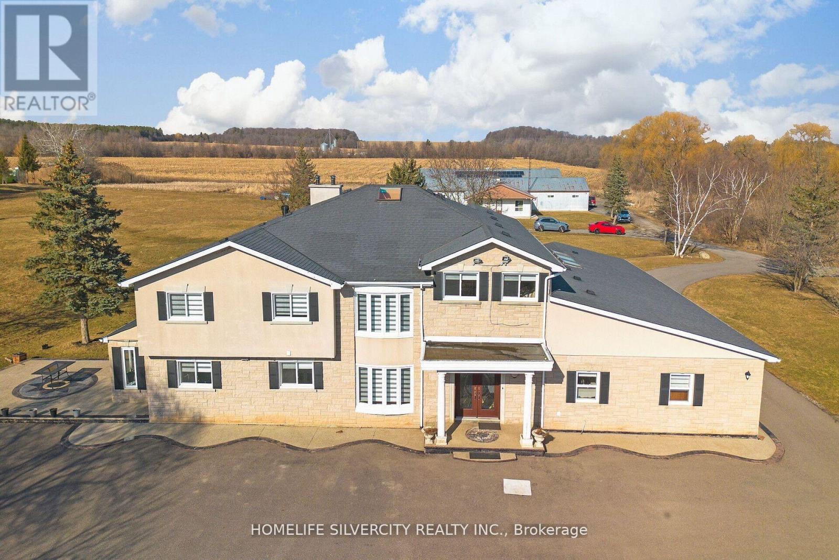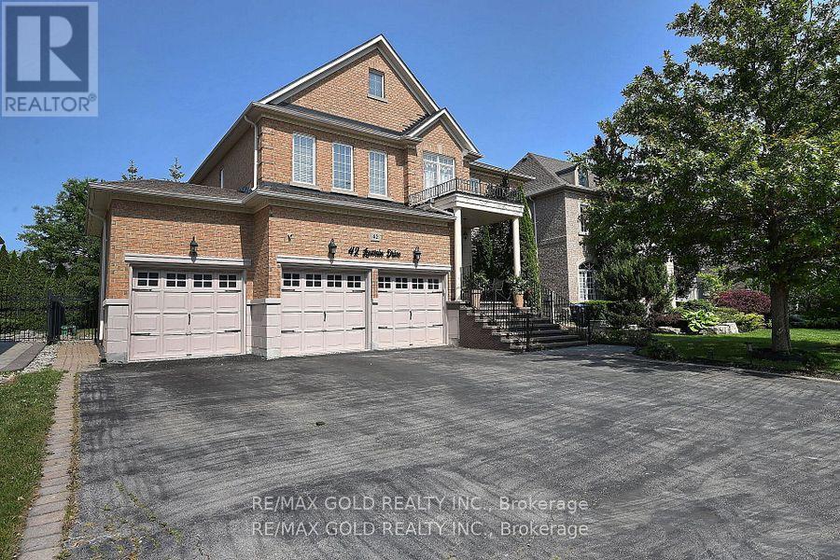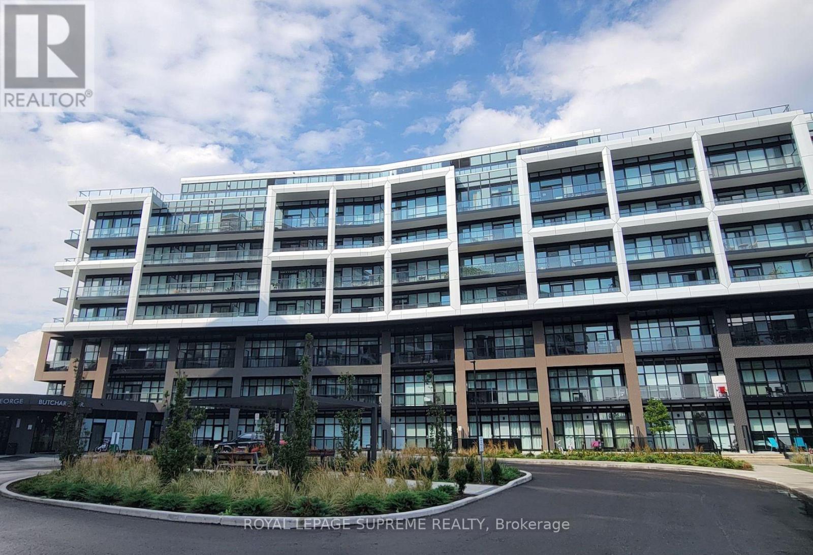93 Pizzicato Street
Ottawa, Ontario
Welcome to 93 Pizzicato Street, a modern and well-maintained freehold townhouse located in Ottawa's desirable Chapel Hill South community. Built by Caivan Homes just two years ago, this move-in ready property offers contemporary design and high-quality finishes throughout, making it an ideal choice for first-time buyers, growing families, or down sizers. The open-concept layout features a spacious living and dining area, a stylish kitchen with stainless steel appliances, and generous natural light. The professionally finished lower level includes a full bathroom, ideal for a home office, gym, or guest suite. Upstairs, you'll find well-sized bedrooms and ample storage. This home offers convenient access to top-rated schools, parks, shopping centres, recreational facilities, and major transit routes. A great opportunity to own a low-maintenance home in a vibrant, family-friendly neighbourhood. Its a Freehold townhouse in the price of Condo. (id:60365)
6447 Barker Street
Niagara Falls, Ontario
Prime location, Perfect starter or investment opportunity! This charming, move-in ready home blends character with modern updates, featuring original hardwood floors, 3 bedrooms, 1 bath,and a 1-car garage. Nestled on a fully fenced 60x110 ft lot, its ideal for families or investors alike.Recent updates include roof shingles, vinyl windows, furnace, AC, garage door, and fresh paint.Conveniently located close to schools, shopping, parks, and all amenities. (id:60365)
312 William St Street N
Shelburne, Ontario
This beautiful bungalow is FULL of potential and lots of upgrades. Full renovation inside upstairs and downstairs. French drain system in the basement with a sump pump. Backup battery on sump pump. New supporting beams in the basement. New furnace and AC condenser. New roof.New house exterior doors, including the garage door. Redone the backyard with a new concrete pour and gazebo. New insulation in the attic. Spray foam insulation in basement walls. New garage door opener. All brand new appliances. New asphalt on the driveway. 10 car parking on the lot. 4 on the driveway and 6 in the backyard using the private roadway. Two good-sized bedrooms (both double closets), 2 full baths, attached car garage with back alley access.Oakwood floors in living room and bedrooms. You can find restaurants, a post office, a pharmacy, schools, and a grocery store all within walking distance. Perfect for first time home buyers or downsizers, or investors. (id:60365)
78 Gardiner Drive
Hamilton, Ontario
Nestled in the heart of the Gilkson neighbourhood, this home is designed for growing families. Just a short walk to restaurants, groceries, pharmacies, a spacious park and R.A. Riddell Schooland with quick highway access around the corneryoull love the convenience of this quiet, well-established, family-friendly community. Inside, the home has been impeccably maintained, featuring two recently renovated bathrooms, four bedrooms, a spacious kitchen, family room, gym, and laundry. Outside, the true standout is the private backyard, complete with a composite deck easily accessed from the unique upper hallway. The backyard - perfect for both relaxing and entertaining is also accessed via a walk-up from the lower level. Home upgrades and features: Furnace and AC (2020), Roof (2013), Eaves and Soffits (2016), Windows (Living Room - 2014, Kitchen Dining - 2012, Basement - 2019), Composite deck (2019), Lateral Sewer Line (2016), Driveway repaved (2017), Shed (2022), Back door and upper hallway (2019), Basement stairwell retaining wall and concrete pad (2025). (id:60365)
28 - 131 Rockwood Avenue
St. Catharines, Ontario
Great Opportunity for First time Buyer/Investor's Or young family looking to settle down in this family-friendly charming neighborhood in St. Catherine. This corner end unit has a well structured layout with main floor featuring a kitchen, a living/dining area facing the large backyard while 2nd floor has 3 decent sized bedroom and one 4 piece bathroom. Basement currently contains a recreation room and laundry room, which can be easily framed as 4th bedroom plus an additional bathroom.. The unit is sold " as is", which leaves ample space for buyer's design/ pursuing personal flavors. Easy access to highway 406, QEW and public transit. Property also is very close to schools, parks, trails...Don't miss Out!! (id:60365)
38 Assisi Street
Hamilton, Ontario
This beautiful, carpet-free four-bedroom detached home is located at the end of a quiet court and offers over 2,500 square feet of well-designed living space, plus a finished basement. The main level features large windows, hardwood floors, and a bright, open layout with a cozy family room with a gas fireplace. The kitchen is clean and functional, with quality appliances, a pantry, and plenty of cabinet space. Upstairs, the spacious primary bedroom includes a four-piece ensuite and a walk-in closet, while the other bedrooms are generous in size and filled with natural light. The finished basement adds even more flexibility with a large bathroom and a second full kitchen, offering great space for extended family, guests, or extra living space. There is also potential to create a separate entrance. Outside, the poured concrete driveway fits four cars comfortably, and the backyard backs onto a peaceful green space, providing extra privacy. Laundry has been moved to the basement, but the original plumbing is still available upstairs for an optional second laundry area. This move-in-ready home offers comfort, space, and a great location close to schools, parks, and amenities. (id:60365)
7 Riesling Court
Hamilton, Ontario
Welcome to 7 Riesling Court, an exceptional custom-built Zeina Homes residence set on anexclusive Stoney Creek cul-de-sac embraced by escarpment views. Offering over 5,000 sq. ft. ofrefined living across three levels, this home balances architectural artistry with modernluxury. The striking stone and stucco exterior, soaring cathedral-height windows, andlandscaped setting create a commanding first impression.Inside, every detail has been thoughtfully curatedwide plank hardwood floors, quartz surfaces,upgraded designer lighting, and a dramatic back-lit stretch ceiling mural that transforms themain level into a gallery-like space. The chef-inspired kitchen features a full pantry,servery, and walk-out to a sunlit east-facing backyard, perfect for morning coffee or weekendentertaining.The primary retreat is a true sanctuary, complete with a spa-style ensuite boasting a recliningsoaker tub, dual-sided fireplace, and a walk-in dressing room with custom organizers. Secondarybedrooms are generously scaled, and a convenient upper-level laundry adds practicality to theelegance.The professionally finished lower level (with permits) provides remarkable flexibility forextended family living, featuring its own kitchen, two bedrooms, full bath, laundry, andseparate entrance. Additional highlights include a double car garage with epoxy floors,insulated doors, paved drive, and sod.Located minutes from Red Hill, QEW, shopping, dining, and Hamiltons vibrant downtown core,this residence combines privacy, prestige, and convenience. Rarely does a home of this caliberbecome availablean opportunity for the discerning buyer who values both craftsmanship andlifestyle. (id:60365)
4302 - 4065 Confederation Parkway
Mississauga, Ontario
Step into luxury with this stunning High-Floor 1 Bed + Den condo offering breathtaking lake andcity views. Featuring a sleek, modern kitchen with stainless steel appliances and a spaciouscenter island, this open-concept suite is filled with natural light. The expansive living areaseamlessly extends to a large balconyperfect for relaxing or entertaining. Enjoy 9-ft ceilingsand floor-to-ceiling windows that elevate the space. Ideally located just steps from SquareOne, Cineplex, Playdium, Sheridan College, YMCA, public library, transit, and majorhighwaysthis is city living at its finest! (id:60365)
103 - 3055 Thomas Street
Mississauga, Ontario
Prime Location! Stylish Daniels-built condo townhouse filled with natural light and move-in ready condition. Bright open-concept living and dining area with a walkout to a spacious private terrace. Perfect for relaxing or entertaining. Modern kitchen features upgraded cabinetry, stainless steel appliances, and a convenient breakfast bar. Beautiful laminate flooring throughout. The primary suite offers a 4-piece ensuite and an oversized closet with custom organizers. A second generous bedroom includes its own 4 -piece bath and closet organizers. (id:60365)
8409 Fifth Line E
Halton Hills, Ontario
Excellent Location, Great Opportunity to Own this Unique property, Very Rare to find *Over 53 Acres* , 4 Separate Dwellings On Property*Well Appointed Country Estate*Main House With 6+2 Bedroom , 8 Washrooms With Inground Indoor Pool & Sauna*One Two Bedroom Apartment Suite With Fireplace, Kitchen & 4Pc Bath*Two Large Shop/ Coachhouse ( good rental income from shop, Apartment &Farm) *Incredible Investment Potential* Close To 401, 407, industrial area And Milton* . Main House total livable area is 6706 Sqft (floor plan attached) Don't miss the chance to experience this idyllic country estate home and farmland await! (id:60365)
42 Louvain Drive
Brampton, Ontario
Stunning home offering exceptional value and space. Situated on a generous 65-foot lot with a 3-car garage** this beautifully upgraded home boasts nearly 3,400 sq. ft. plus finished basement of well-designed living space. Featuring 9-foot ceilings on both the main and lower levels, the home offers a bright and open atmosphere throughout. The main floor presents a formal and functional layout, including a spacious living room, dining room, and a dedicated library perfect for work or quiet reading. The kitchen overlooks a warm and inviting family room with a gas fireplace, ideal for cozy evenings and gatherings. Step out from the breakfast area into a huge backyard for entertaining. Very well maintained home features 5 generously sized bedrooms and 4.5 bathrooms, the layout is ideal for families of all sizes. The master bedroom comes with a luxurious 5-piece ensuite for ultimate comfort. (id:60365)
618 - 60 George Butchart Drive
Toronto, Ontario
Welcome to this beautifully maintained 1 bedroom + den condo offering a spacious layout, stylish finishes, and thoughtful inclusions throughout. Located in one of North York's most desirable communities, this unit is ideal for professionals, couples, or anyone seeking comfort and convenience. Clean laminate floors throughout, stainless steel kitchen appliances and great centre island. Features Include: Open-concept living and dining area with abundant natural light Functional den-perfect for a home office, reading nook, or guest space Electric Blinds in the Primary Bedroom Plus All blinds throughout the unit are included ?? Location Highlights: Steps to TTC and parks Easy access to major highways and transit hubs This condo offers a turnkey opportunity in a vibrant urban setting. With flexible space and elegant touches, its ready to welcome you home. Amenities include Concierge, Fitness center, party room, Dining room, games room, Children zone, Lounge area, pet wash, Outdoor patio/BBQ, & Visitor parking. Photos from before current tenant. All offers with full rental application, full credit report and personal references. (id:60365)

