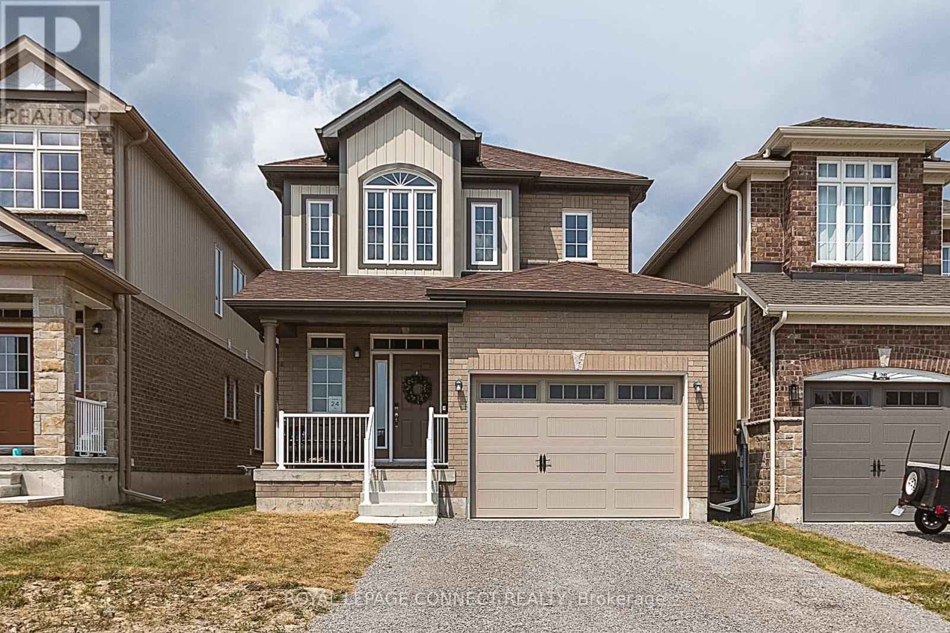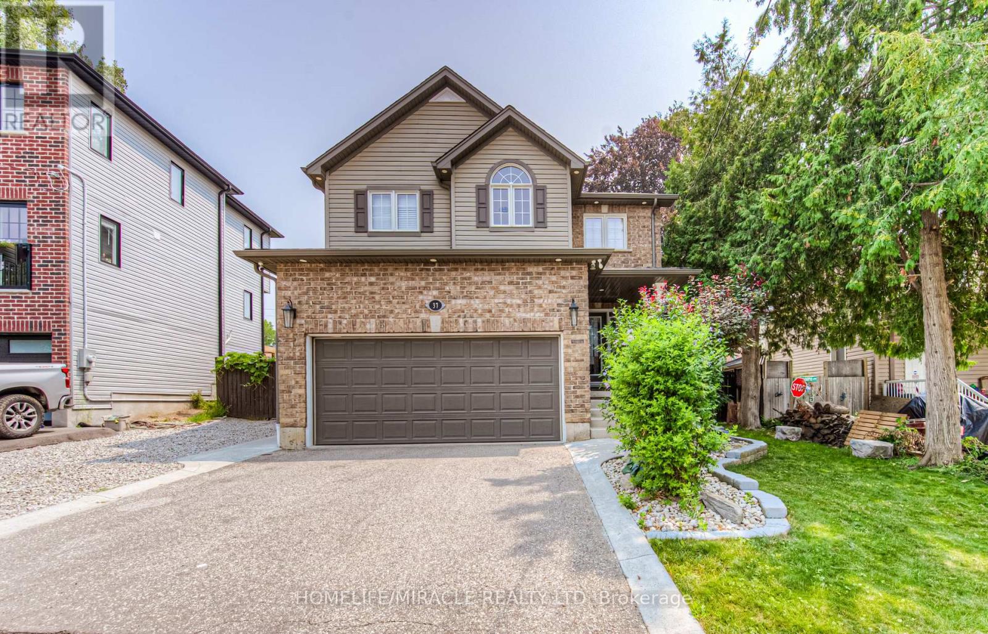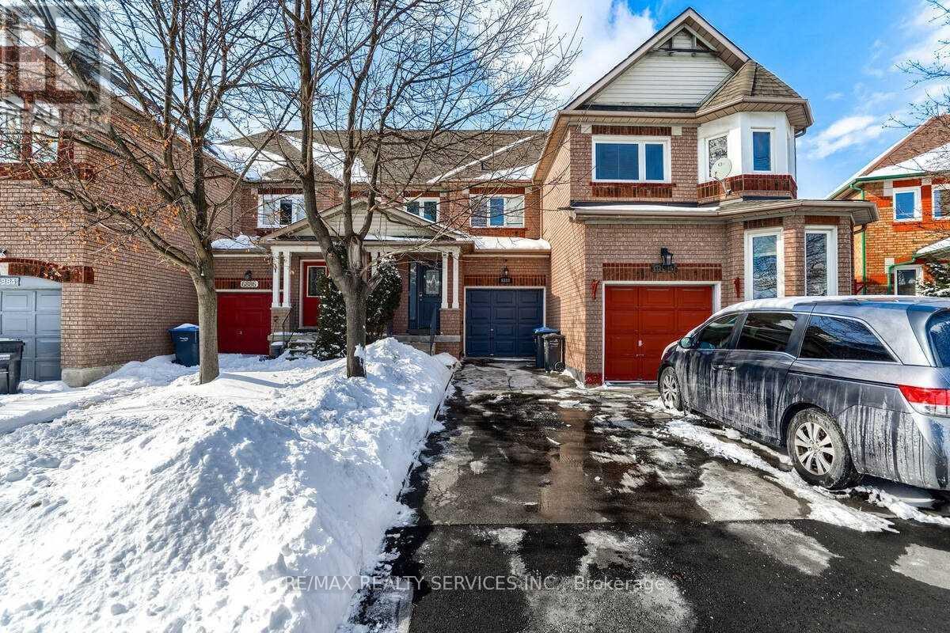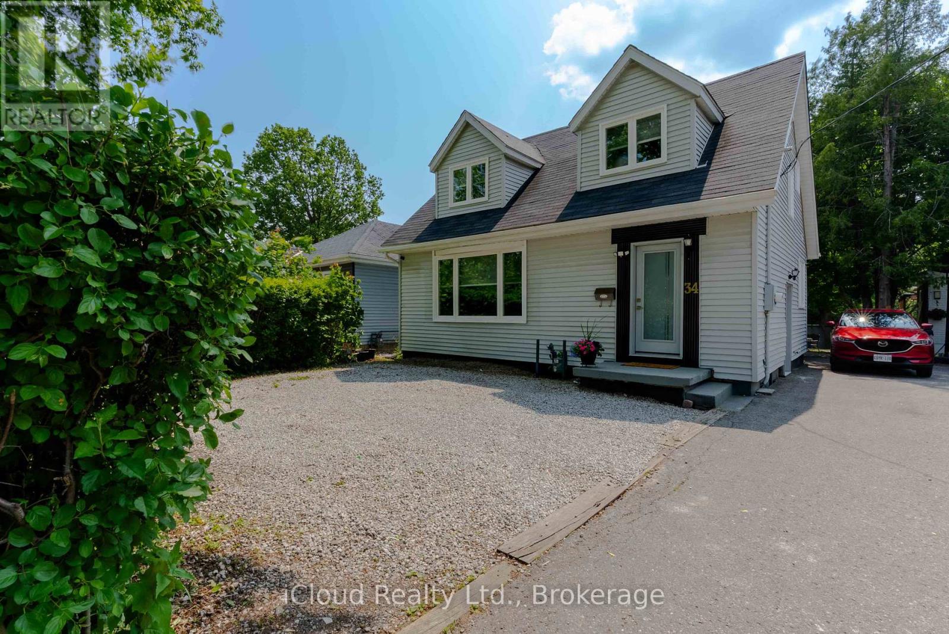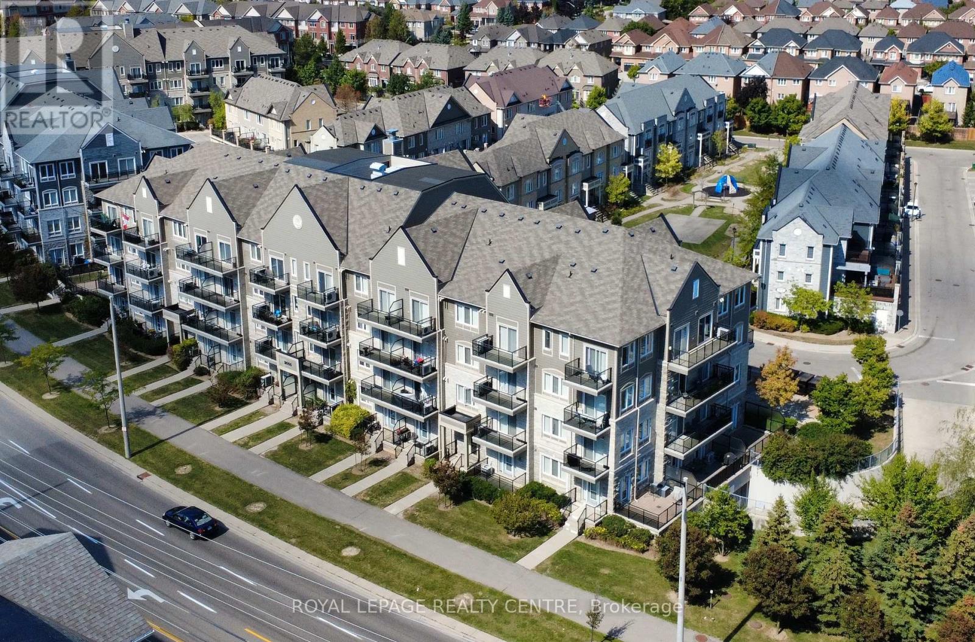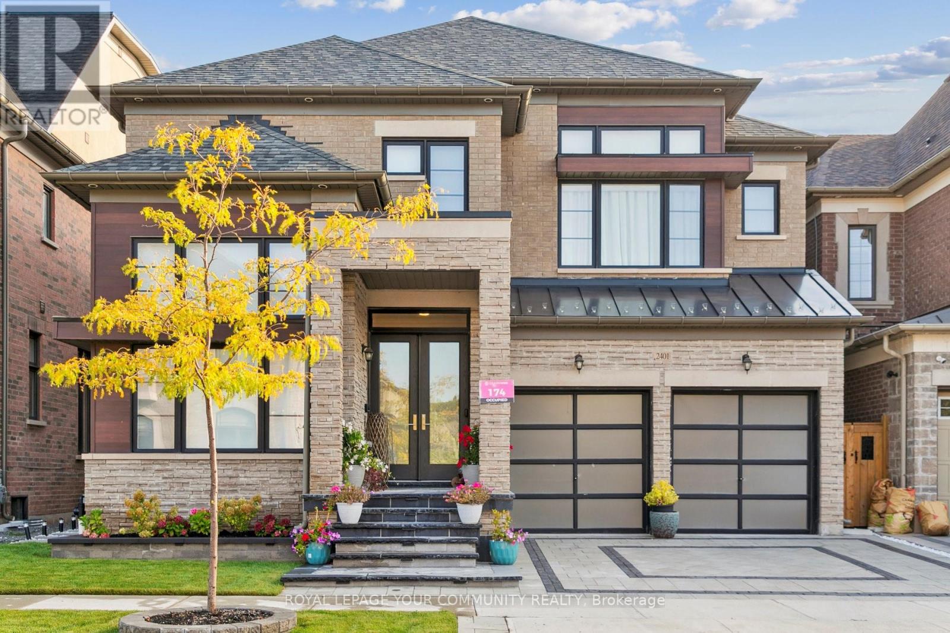738 Quilter Row
Ottawa, Ontario
This charming Townhome Is Suited In The Quiet, Sought-After Community Of Richmond Meadows. The Home Is Thoughtfully Designed And Offers contemporary Finishes And Practical Features For Modern Family Living. The Home Boasts A Spacious Open-Concept Design, Featuring 3 bedrooms and 2.5 bathrooms. 9-foot ceilings on The Main Floor. Be Greeted By A Welcoming Foyer Complete With A Convenient Walk-In Closet. The Open-Concept Living Area Is Bathed In Natural Light, Creating A Warm And Inviting Atmosphere. Separate Dining Room For Those Special Gatherings. The large, U-shaped Modern Kitchen Has Sleek Countertops, Contemporary Cabinets, A pantry, and Stainless Steel Appliances. Adding To The Charm. On The 2nd floor You Will Discover The Primary Bedroom, Complete With A 4-Piece Ensuite And A Spacious Walk-In Closet. The laundry room, Full Bath, And Two Generously Sized Bedrooms Complete The Second Level. In close Proximity To Schools, Flooring: Carpet Wall To Wall. Move-In Ready! A MUST SEE!! BOOKING YOUR SHOWING TODAY. (id:60365)
24 Coldbrook Drive
Cavan Monaghan, Ontario
Welcome to 24 Coldbrook Drive, "The Fitzway" in desirable "Creekside in Millbrook" this home is close to schools, parks, trails and all the charm this vibrant small town has to offer. This beautiful 1729 sq ft two storey family home offers the perfect blend of style, comfort and functionality. Featuring a 1.5 car attached garage with convenient inside entry, this property is ideal for today's busy lifestyle. Step inside to discover engineered hardwood floors and 9-foot ceilings on the main level, creating a bright, airy and open feel. The open concept floor plan seamlessly connects the living, dining and kitchen areas, making it perfect for family gatherings and entertaining. Kitchen upgrades include a pantry cabinet, providing additional storage space to the original floor plan and upgraded quartz counter tops in a neutral tone. A cozy gas fireplace warms the living room, while the dining area walks out to the backyard complete with brand new fence for added privacy. The kitchen offers an abundance of workspace and includes a versatile den/home office just off to the side perfect for remote work or study. A main floor laundry room adds everyday convenience. Upstairs, you will find three spacious bedrooms and two bathrooms including a relaxing primary suite. the basement is unfinished but features a roughed in fourth bathroom, offering plenty of potential for customization. (id:60365)
37 Albert Street
Cambridge, Ontario
Beautiful clean ready to move in house nestled in the charming neighborhood of East Galt, Cambridge, this single detached home, exudes modern comfort and convenience. The property boasts three spacious bedrooms and three bathrooms, providing ample space for family living. The kitchen is a highlight with granite countertop. While the basement remains unfinished, it offers a blank canvas for customization according to personal needs and preferences. The home includes a double garage, ensuring plenty of parking and storage space. Outside, a fully fenced backyard with big storage shed. very nice pie shaped backyard, must look don't miss it. (id:60365)
6888 Dillingwood Drive
Mississauga, Ontario
Well Maintained Freehold Townhouse With Finished Basement Including New Full Washroom. Open Concept Living, **Newly Renovated** Eat In Kitchen W/Centre Island & Breakfast Area. 3 Generous Size Bdrms. No Carpet On Main And 2nd Levels. Long Driveway Parking For 3 Vehicles. Located In A Sought After Neighbourhood, Great Schools Close To Parks, Rec, All Hwys, Lisgar Go Station (id:60365)
34 Mercer Drive
Brampton, Ontario
Stunning 3+2 Bedroom Detached home backing onto Fletchers Creek Ravine with a total of located closer to downtown Brampton. Fully renovated from top to bottom. Bright open-concept main floor with skylights, gourmet kitchen, and W/O to a 255 ft deep tree-lined lot with potential for a garden suite. Main floor offers a primary bedroom with upgraded 3-pc ensuite- ideal for elderly parents plus living and Dining room. Upstairs features 2 Bedrooms & a beautiful loft overlooking the main level, perfect as an office, den or sitting area, Finished basement with separate side entrance includes 2 Bedrooms, bath and laundry. Sellers do not warrant the retrofit status of the basement. Long driveway to accommodate 4 cars. Seller has obtained a permit from the city of to legalize the basement . Additional separate entrance leads to a flex space suitable for office or playroom. All new windows, doors, kitchens, baths & flooring. Close to schools, shopping & transit - nature and convenience combined! (id:60365)
912 - 830 Lawrence Avenue W
Toronto, Ontario
Stylish and compact, this 1-bedroom, 1-bathroom unit in Treviso Condos on Lawrence Avenue offers a cozy retreat with modern amenities. Spanning 521 sq ft, it features a west-facing balcony providing picturesque sunset views. Included parking ensures convenience, while the clear view from the unit offers a serene ambiance. (id:60365)
3215 Parkerhill Road
Mississauga, Ontario
Welcome to this rarely available main floor bungalow for lease in the heart of Mississauga. Offering 3 spacious bedrooms and bright, sun-filled living areas, this home combines comfort, character, and functionality. The thoughtfully designed, self-contained layout makes it ideal for families or professionals seeking both space and privacy. Enjoy an unbeatable location just minutes from Square One, highly rated schools, shops, restaurants, and transit, with quick access to the GO Train, QEW, Highways 401/403/410, and Pearson Airport. A wonderful opportunity to live in a desirable neighborhood with every convenience at your doorstep. (id:60365)
Upper - 87 Pennington Crescent
Halton Hills, Ontario
Welcome to 87 Pennington Crescent in Georgetown! This beautifully maintained 4-bedroom,1.5baths upper-level bungalow is situated in a desirable, family-friendly neighbourhood and offers ample space and comfort. Featuring a modern IKEA kitchen with quartz countertops, updated cabinetry, and newer flooring in the main bathroom, this home combines style with functionality. The bright, open-concept living and dining area is perfect for relaxing or entertaining, while four spacious bedrooms provide ample room for families, working professionals, or anyone needing extra space. One bedroom offers a walk-out to the large deck overlooking the backyard and an above-ground pool, making summer gatherings enjoyable right at home. The oversized lot creates a perfect outdoor setting for barbecues, play, or quiet evenings. Additional highlights include recent updates such as a new furnace (2025), roof, eaves, soffits, and fascia (2021), ensuring peace of mind and low-maintenance living. Parking for two vehicles is included, adding to the practicality of this home. Ideally situated close to schools, shopping, restaurants, parks, and public transportation, this property offers the perfect blend of comfort, location, and lifestyle. Don't miss the opportunity to lease this spacious and well-cared-for home in one of Georgetown's most sought-after neighbourhoods! (id:60365)
1102 - 3009 Novar Road
Mississauga, Ontario
1 Bedroom + Den, 2 Washrooms with 1 parking and 1 Locker. Den can be used as 2nd Bedroom. Welcome to Artform Condos by Emblem: Stylish Urban Living in the Heart of Cooksville. Experience modern elegance in this bright and functional suite located in the thriving Cooksville community of Mississauga. Nestled in a sleek, contemporary building, this thoughtfully designed unit features floor-to-ceiling windows, and premium finishes throughout. The open-concept kitchen is equipped built-in stainless steel appliances, and upgraded cabinetry perfect for both everyday living and entertaining. Exceptional Building Amenities Include: 24-hour concierge, State-of-the-art fitness Centre, Co-working lounge, Stylish party room, Ample visitor parking. Unbeatable Location: Steps to Cooksville GO Station, 5-minute walk to the upcoming Hurontario LRT, Easy access to Highways 403, QEW, and 401, Minutes to Square One, Sheridan College, Celebration Square, grocery stores, and dining options, Set in one of Mississauga's most accessible and rapidly developing neighborhoods. Fridge, Stove, Dishwasher, Washer and Dryer. Parking and Locker. (id:60365)
113 - 3055 Thomas Street
Mississauga, Ontario
An Incredible Opportunity For A First-Time Buyer Or Downsizer! This Beautiful Bachelor Unit Is Ready For You To Move In And Make It Your Own. The Open, Airy Feel Is Accentuated By Soaring 9-Foot Ceilings And Easy-To-Maintain, Carpet-Free Floors. Nestles In A Peaceful And Quiet Neighborhood, You'll Still Have Unbeatable Access To Major Transit Routes, Including The 403, Public Transit, And The Streetsville Go, Making Your Commute A Breeze. (id:60365)
2401 Irene Crescent
Oakville, Ontario
Welcome to this beautifully upgraded home in the sought-after Glen Abbey community of Oakville. Perfectly situated just minutes from Highway 403, this residence offers the ideal blend of convenience and luxury living.Step inside and discover a bright, newer home designed for both comfort and elegance. Each bedroom is thoughtfully appointed with its own ensuite bathroom, providing privacy and convenience for every family member. The gourmet chefs kitchen is the heart of the home, complete with high-end finishes, modern appliances, and generous space for both cooking and entertaining.Outdoors, the property has been enhanced with stunning landscaping and brand-new stonework in both the front and back yards, creating a welcoming curb appeal and a serene backyard retreat. For recreation, youll enjoy being just moments away from the prestigious Glen Abbey Golf Course, one of Oakvilles landmark destinations.With its premium location, extensive upgrades, and refined design, this is a rare opportunity to own a truly special home in one of Oakvilles most desirable neighborhoods. (id:60365)
150 Montgomery Boulevard
Orangeville, Ontario
Well maintained 3 bedroom freehold townhome situated close to schools, sports complex, soccer fields, shopping, churches, and 2 km of conservation trails. Open concept main floor features a bright living room with bow window, white kitchen with backsplash, eat-in area, 2 piece bath, walkout to garage, and walkout to backyard. Upper level offers 3 bedrooms including a spacious bright primary with semi ensuite and walk in closet. Unfinished basement with plenty of room for storage or finish it to your own taste. Exterior highlights include mature tree lined street with sidewalks, backyard deck and patio stone, and parking for 4. Family-friendly neighborhood with nearby parks. (id:60365)


