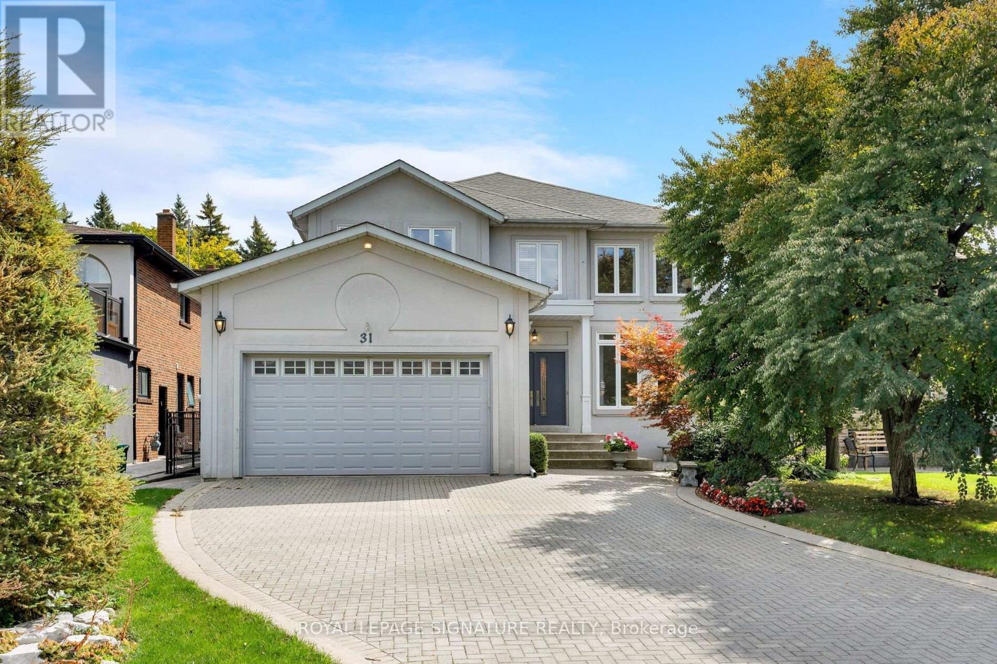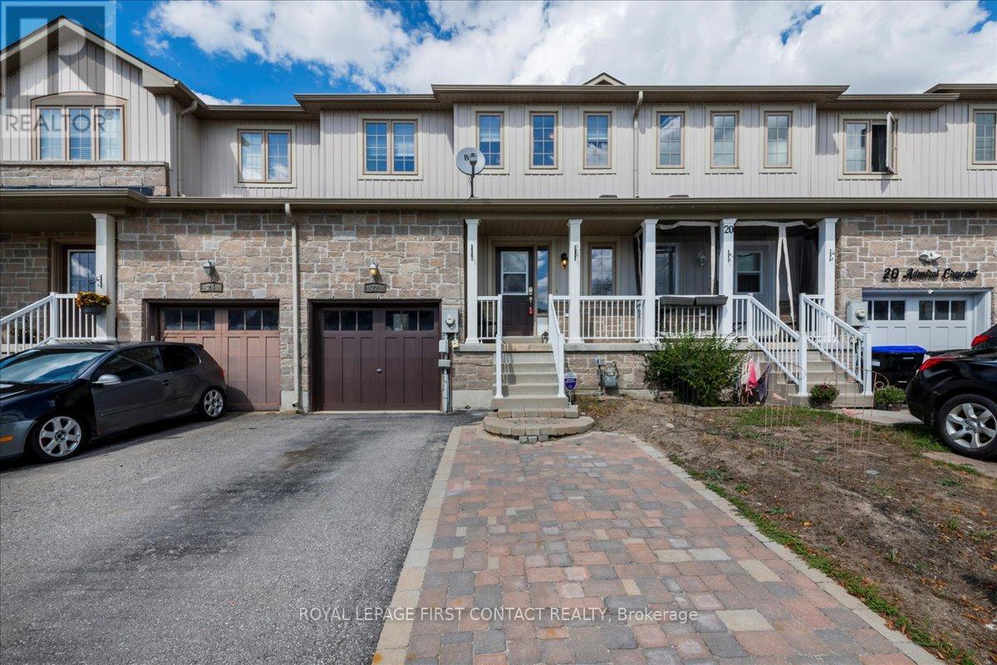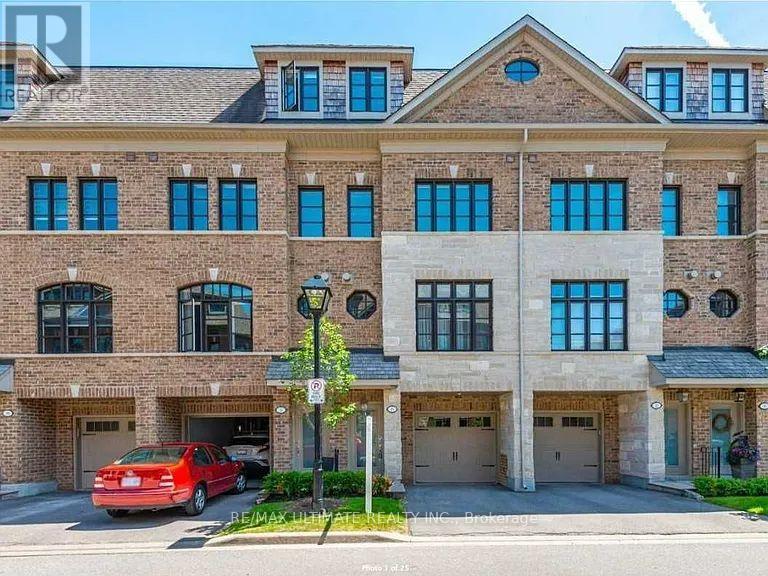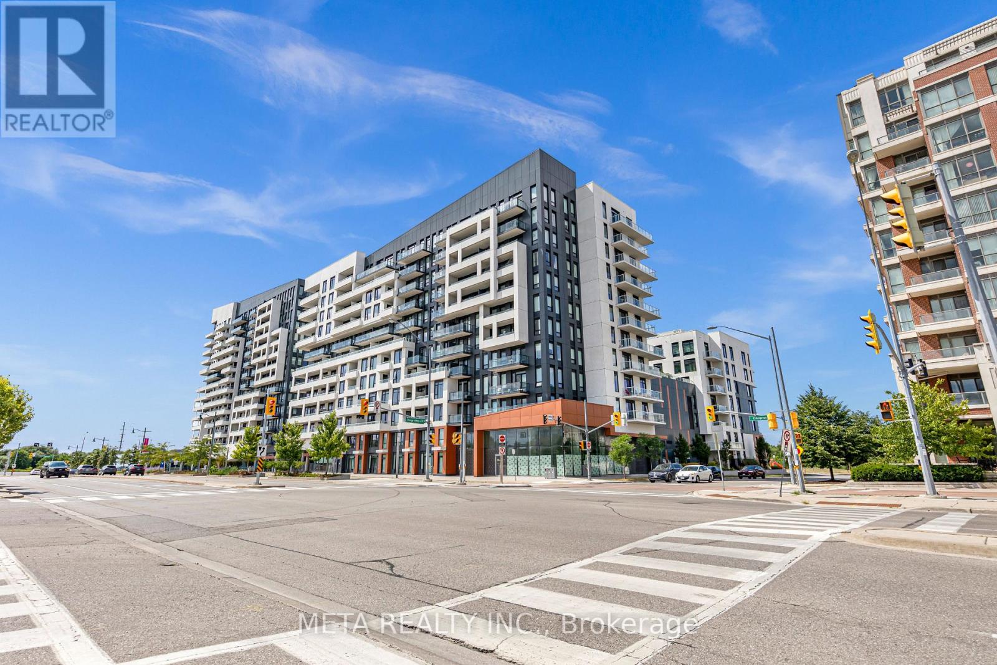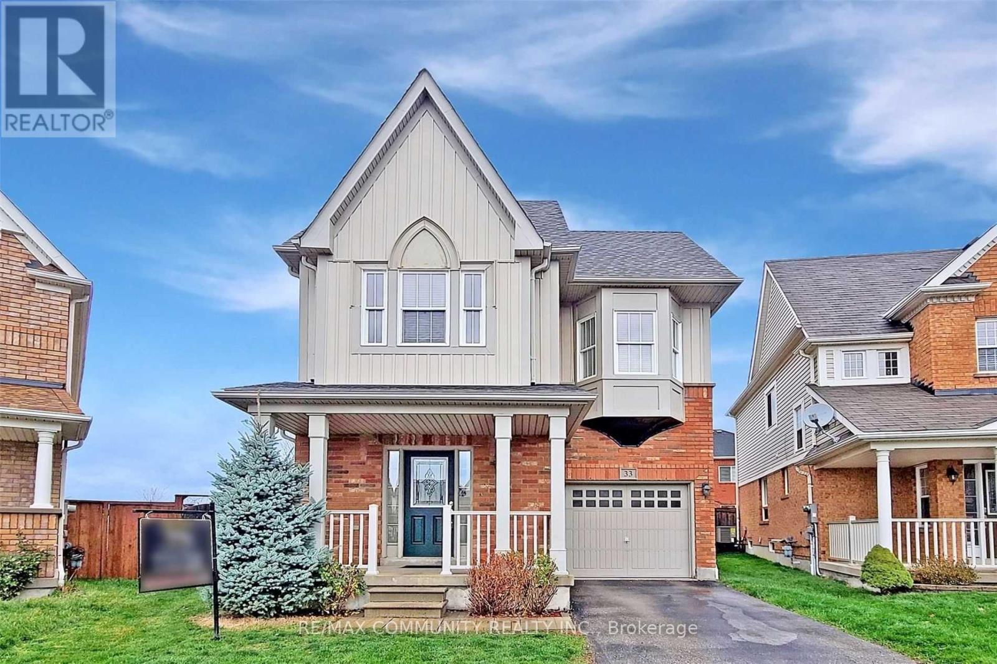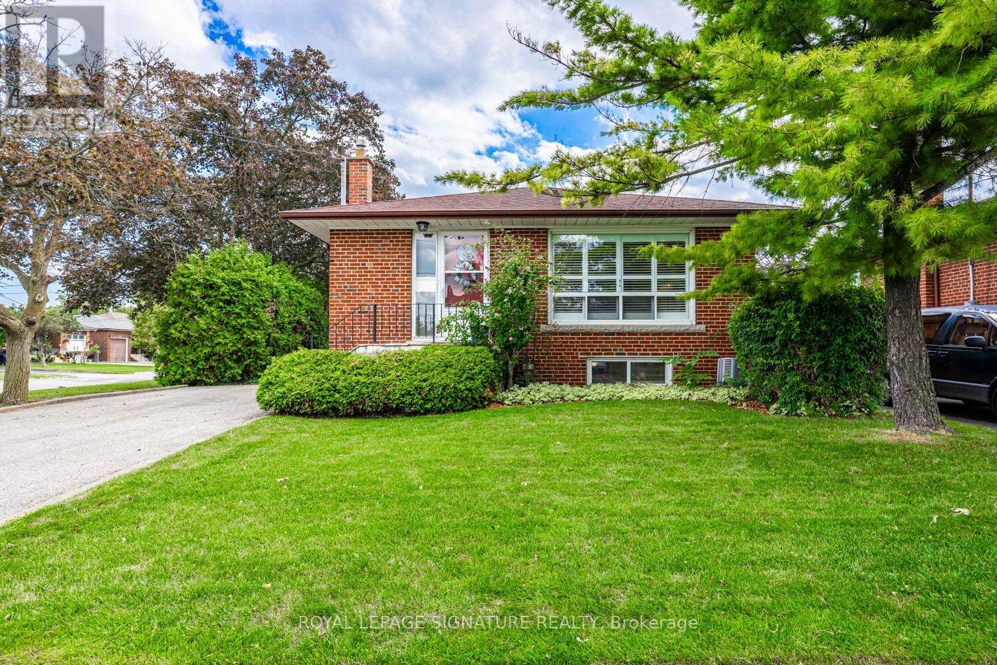31 Lawrie Road
Vaughan, Ontario
31 Lawrie Road was built with care, vision, and uncompromising quality. Over the years it has been updated and refined, but certain features remain timeless; the thoughtful layout, the gleaming oak hardwood floors, and the lush backyard garden. Now, for the first time, a new family has the opportunity to make this cherished home their own. Set on an extraordinary 50 x 200-foot lot in the highly sought-after Beverly Glen neighbourhood, this custom-built residence offers both space & sophistication. A striking granite-tiled foyer w/9ft ceiling heights sets the stage for the homes 5400 sqft of refined interior. The new custom kitchen is a showpiece flooded with natural light. Entertain in style in the formal dining room with herringbone oak floors and French doors, or unwind in the elegant family room with gas fireplace. Additional main-floor features include a private office, front sitting room, a modern powder room, a dedicated laundry w/ dual sinks, and access to the garage that has soaring 12ft ceilings. A floating oak staircase brings you to the second floor, where five generously sized bedrooms await. The primary retreat features its own balcony, a walk-in closet, and a luxurious five-piece ensuite complete with a private w/c hidden behind a pocket door. Two additional full baths with marble tile complete the upper level.The possibilities continue in the attic, with walkable subfloors perfect for storage or a future hideaway, and in the expansive basement, where theres room for everything from a recreation area to practicing your pickleball game! Here, youll also find a spa-like five-piece bath complete with sauna, dual cold cellars (including one beneath the garage), and direct basement-to-garage access via the oak-wood staircase.With its rare lot size, superior craftsmanship, and meticulous updates, 31 Lawrie Road stands as a statement of luxury living in one of the citys most desirable neighbourhoods. See Feature Sheet for extras. (id:60365)
22 Admiral Crescent
Essa, Ontario
Welcome to 22 Admiral Crescent, Angus!This beautifully maintained freehold townhome offers the perfect blend of comfort, functionality, and style. Featuring 3 spacious bedrooms and 2.5 bathrooms, this home is ideal for families, first-time buyers, or investors alike.Step inside to find a warm and inviting layout with a bright open-concept main floor, perfect for entertaining or everyday living. The finished basement adds valuable living space and includes a large rec room, a roughed-in 3-piece bathroom, offering endless potential. Enjoy added convenience with direct access from the garage to the backyard, making outdoor living and storage a breeze. Located in a family-friendly neighbourhood close to schools, parks, shopping, and just minutes from CFB Borden, this home is a true gem in the heart of Angus.Don't miss your chance to own this move-in ready townhomebook your showing today! (id:60365)
7 - 15 Powseland Crescent W
Vaughan, Ontario
Welcome to this stunning, upgraded townhouse in the heart of West Woodbridge! This home offers a perfect blend of style, comfort, and functionality. Open Concept Living with elegant upgraded finishes throughout. Top Floor Primary Retreat with oversized walk-in closet, additional closet, spa-like ensuite with double vanity, large glass shower, jetted tub, and a private south-facing balcony Well-Sized 2nd & 3rd Bedrooms conveniently located on the same floor as laundry. Gourmet Kitchen featuring granite counters, backsplash, gas stove, built-in cabinetry, and wine fridge. walk-out to a private, grassed backyard. This home is perfect for those seeking luxury living with thoughtful design and convenience in one of Woodbridge most desirable neighborhoods. (id:60365)
408 - 8 Rouge Valley Drive W
Markham, Ontario
Welcome to 8 Rouge Valley Drive, where style meets convenience. This beautifully designed 2-bedroom + den, 2-bathroom suite offers a modern open-concept layout with high-end finishes throughout. The primary bedroom features a private en suite, providing comfort and privacy, while the spacious den is perfect for a home office or guest space.Enjoy the perks of 1 parking and 1 locker, included for your convenience.Located in the vibrant heart of Downtown Markham, you're just a short 10-minute walk to a wide selection of restaurants, shops, cafes, parks, and entertainment, including the Cineplex movie theater. York University Markham Campus is nearby, making this an ideal spot for students or professionals. Plus, Viva Transit lines are just steps from your door, offering seamless commuting options. (id:60365)
1349 Somerville Street E
Oshawa, Ontario
This home site on the corner lot; Prime location of North Oshawa, Corner of Taunton & Somerville St, Amenities at your door step, This home is ready to move in, All windows California shutters, Hardwood floor on main second floor, Kitchen double sink floor, Tile 12 inch, Stainless steel appliances, Fridge, Stove, Microwave above stove (not working), Oversize washer and dryer, Single pantry, Side walk out to backyard, Deck and garden, Walkthrough garage, Large side corner yard, Garage door opener. (id:60365)
1 Armilia Place
Whitby, Ontario
Welcome to this exquisite detach house, perfectly positioned on a premium corner lot in Whitby's highly desired West Whitby community. Offering 2305 sq. ft. of bright, functional living space, this brand-new 2-storey home boasts a luxurious stone front with a covered porch, 9 ft ceilings on both the main and second floors, and oversized windows that flood the interiors with natural light. The sun-filled, open-concept main floor showcases elegant finishes including extensive hardwood flooring, a welcoming family room, and a gourmet kitchen complete with quartz countertops. Upstairs, the thoughtfully designed layout offers spacious bedrooms for comfort and privacy, perfectly suited for modern family living. Step outside to enjoy a large fenced yard, ideal for entertaining or outdoor relaxation. Conveniently located near Heber Down Conservation Area, shopping, new schools, and with quick access to highways and GO Transit, this home seamlessly blends luxury, lifestyle, and convenience. (id:60365)
33 Decourcy-Ireland Circle
Ajax, Ontario
Discover this bright, spacious, and modern 1-bedroom basement apartment located in highly desirable Northeast Ajax,complete with a private separate entrance. This unit is perfect for a professional individual or couple looking for comfort,convenience, and privacy. Recently renovated with fresh paint and modern laminate flooring, Open-concept layout with largewindows providing natural light, Spacious bedroom with closet and ample storage space, Stylish 3-piece bathroom withmodern finishes. Located in a quiet, family-friendly neighborhood. Minutes from Ajax Sportsplex, Audley Recreation Centre,parks, schools, grocery stores, and public transit. Easy access to Highways 401, 412, and 407. Whether you're working fromhome or commuting, this location offers the perfect balance of accessibility and peaceful living. (id:60365)
2352 Concession Rd 8
Clarington, Ontario
Welcome to your own private oasis with endless possibilities! Nestled on a spectacular 2.1-acre flat lot just east of Enniskillen, this beautiful country property is surrounded by mature trees, offering unparalleled privacy and tranquility. Step inside to discover 5 spacious bedrooms, including a unique loft/secret playroom accessible by its own charming Harry Potter-style staircase - perfect for kids or a creative hideaway. The home has been thoughtfully renovated and meticulously maintained, blending comfort with character. The main floor features a large living room highlighted by a wood-burning fireplace and elegant stone accent walls. The kitchen is a chefs delight with newly upgraded quartz countertops, while the formal dining room seats 810 comfortably and includes a cozy gas/propane fireplace. From here, glass doors lead to an expansive patio and a second wood-burning fireplace - ideal for year-round entertaining or peaceful relaxation. The oversized double garage offers ample space for cars, oversized trucks, or extra storage. Outside, you'll find a charming chicken coop ready for raising chickens and Poultry, plus a wide driveway with parking for up to 10 vehicles. Located just 14 minutes from Oshawa Costco and all big stores, with easy access to Highways 401 and 407, and surrounded by stunning conservation areas and multi-million-dollar estates this is a rare opportunity not to be missed. Come experience the privacy, charm, and potential this exceptional property has to offer! (id:60365)
12 Ralston Avenue
Toronto, Ontario
Welcome to this elegant 3-bedroom Bungalow with endless potential, set on a rare and expansive irregular lot (40ft wide x 146ft & 128ft deep) nestled in East York's most coveted pocket, steps to Taylor Creek! Offering an attached garage plus private driveway for 2-car parking, this residence combines modern updates with future possibilities. Inside, enjoy an open concept living, dining, and kitchen space, perfect for family living and entertaining. The renovated kitchen features built-in appliances, a breakfast bar with seating, and a pantry for extra storage. The updated 4-piece bathroom adds to the homes move-in appeal. The spacious, unfinished basement with a separate entrance and excellent ceiling height provides the perfect blank canvas-ideal for a future suite, recreation area, or additional living space. Outside, a large green backyard offers privacy and plenty of room for gardening, entertaining, or family play. Situated on a quiet street among multi-million-dollar homes, this property is truly a hidden gem. You'll love the lifestyle: Taylor Creek Park & trails just steps away, quick downtown commute, easy access to DVP & major arteries, and minutes to schools, shops, restaurants, and amenities along the Danforth. (id:60365)
19 Brian Avenue
Toronto, Ontario
Welcome to this charming 3+1 bedroom detached brick bungalow nestled on a spacious 61 x 120 ft corner lot. Perfectly designed for modern family living, this move-in ready home features an inviting eat-in kitchen, bright custom shutters, sun-filled backyard where kids can play and gardens can thrive. The finished basement with a separate entrance offers flexibility as a private suite, home office, or guest space. Private drive for 4 cars! Plenty of storage with laundry/furnace room in basement. Fenced in massive backyard space with a lush mature garden with your own Pear Tree, Grape Vine, and Rhubarb plant. A rare urban oasis. All this in a family-friendly community with great schools (Buchanan P.S. and Wexford CSA), TTC transit, and shopping just minutes away. A home that balances comfort, space, and opportunity ready for your future memories. (id:60365)
Uph05 - 181 Sterling Road
Toronto, Ontario
Welcome to the penthouse level at 181 Sterling Rd, a boutique residence in the heart of the Junction Triangle. This 1-bedroom + den, 2-bathroom suite combines modern luxury with a smart, efficient layout and no wasted space. Soaring taller ceilings exclusive to the penthouse level create an airy, open feel, while custom roller shades on every window add privacy and style. The primary bedroom features a large window and ensuite bathroom, offering both comfort and natural light. The den provides the flexibility of a private office or guest room, making the home as practical as it is stylish. Everything is brand new and under full warranty, giving you peace of mind in a move-in-ready home. Neighborhood Highlights Junction Triangle Museum of Contemporary Art (MOCA) right at your doorstep Local gems like Sugo, Hale Coffee, and Drift Bar Quick connections via Bloor GO/UP Express Station and nearby Dundas West & Lansdowne TTC The West Toronto Railpath for biking and walking Green spaces like Perth Square Park and High Park. This rare penthouse suite blends premium upgrades, taller ceilings, and thoughtful design in one of Toronto's most vibrant, growing neighborhoods. Book your private showing today! (id:60365)
514 - 181 Sterling Road
Toronto, Ontario
Welcome to House of Assembly, a brand-new boutique residence in the heart of the Junction Triangle, one of Toronto's most creative and dynamic neighborhoods. This 1-bedroom + den, 2-bathroom suite features an efficient layout with no wasted space, offering flexibility and functionality that's perfect for professionals, couples, or anyone in need of a proper home office or guest space. The north-facing exposure brings in natural light and quiet views, while the brand-new finishes under full warranty ensure a worry-free living experience in a modern, stylish home. Neighborhood Highlights Junction Triangle. Living at 181 Sterling means you're surrounded by some of Toronto's most exciting local attractions: Museum of Contemporary Art (MOCA) at your doorstep Coffee and dining hotspots like Sugo, Drift Bar, and Hale Coffee Easy access to Bloor GO/UP Express Station and Lansdowne & Dundas West TTC The West Toronto Railpath, perfect for cycling, running, or walking Nearby parks including Perth Square Park and High Park. Dont miss the opportunity to lease a brand new, thoughtfully designed home in one of Toronto's most connected and growing neighborhoods. (id:60365)

