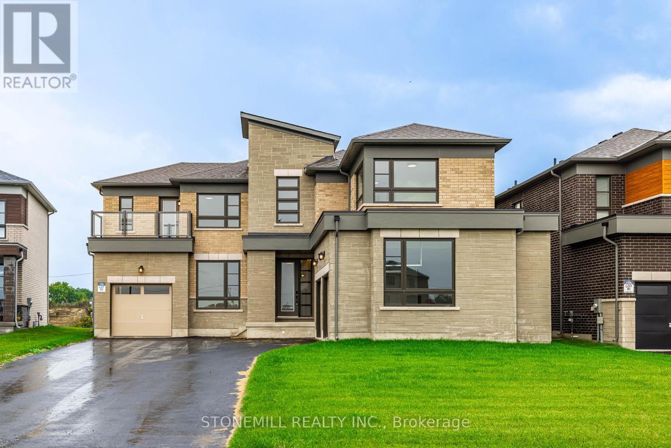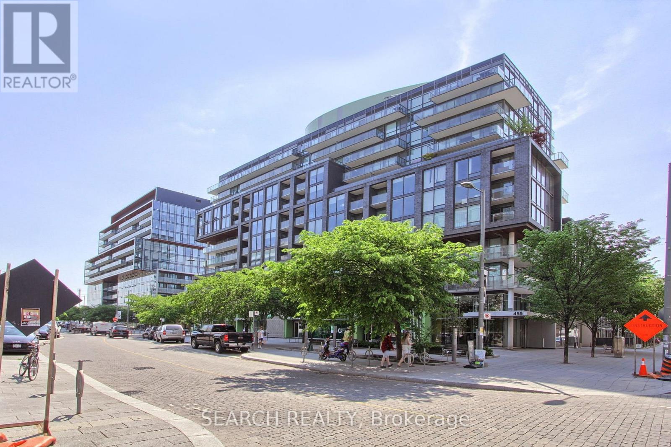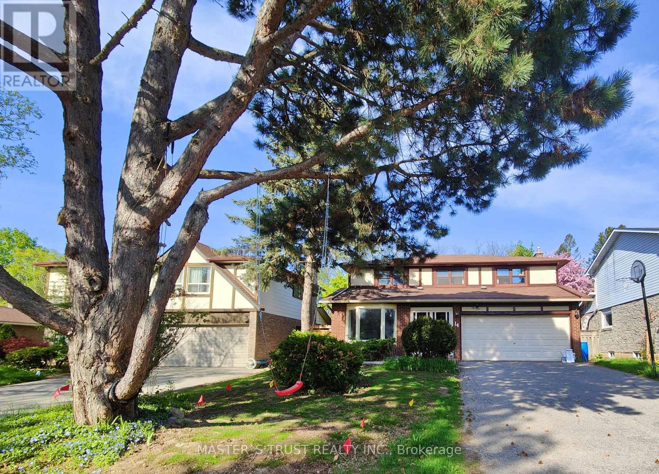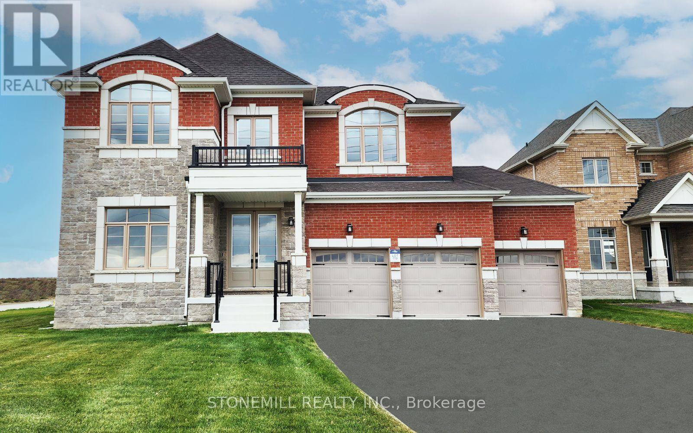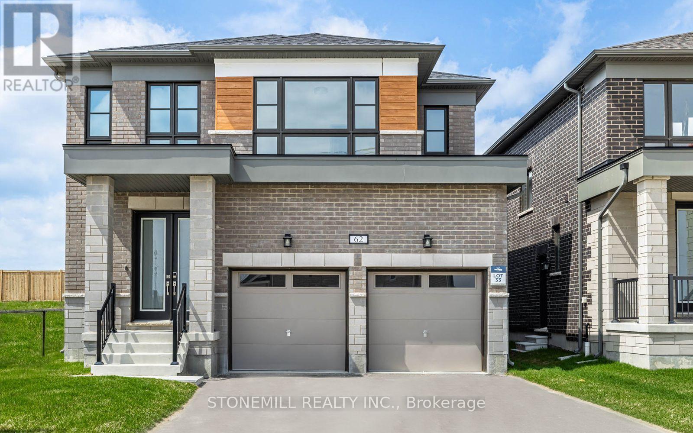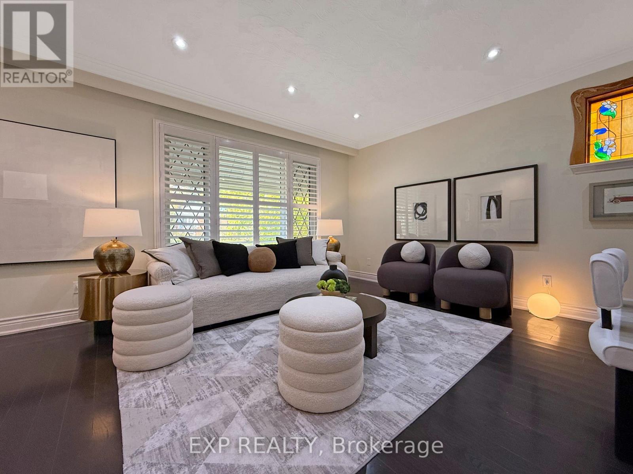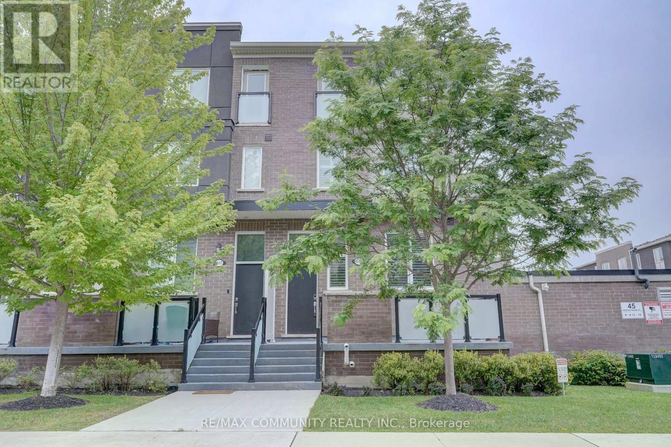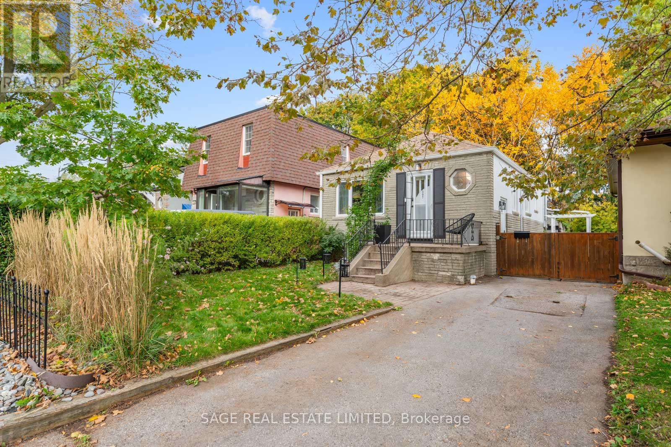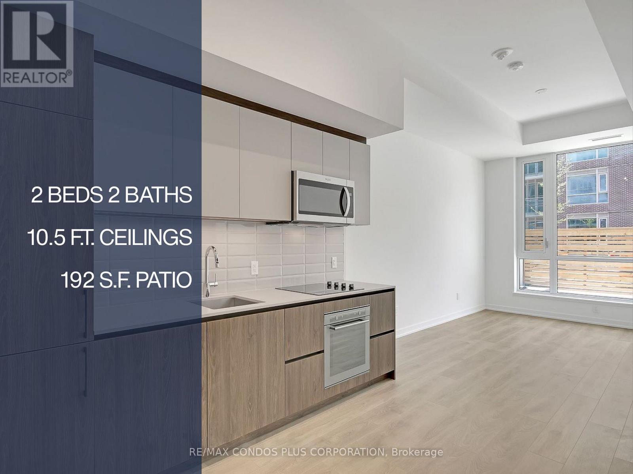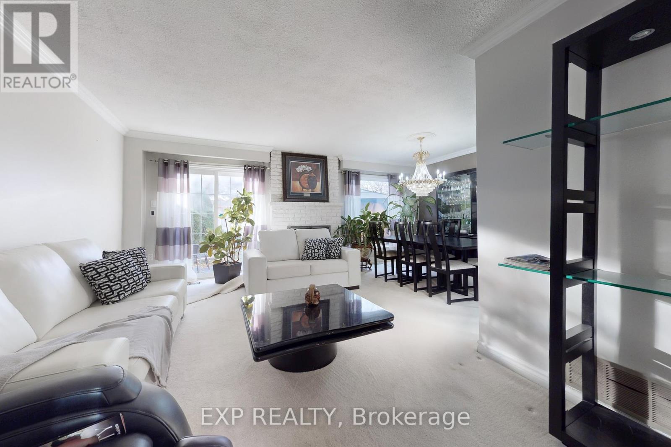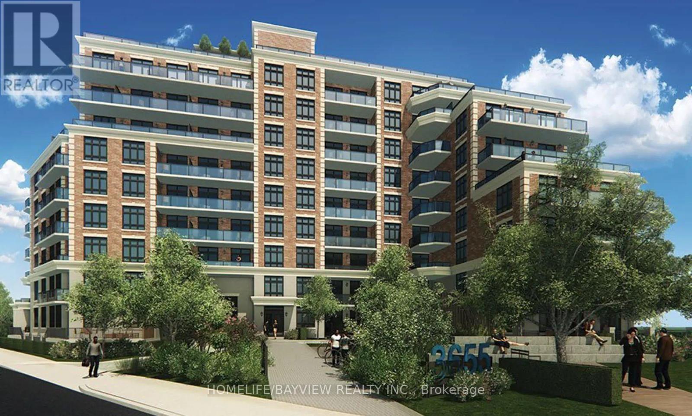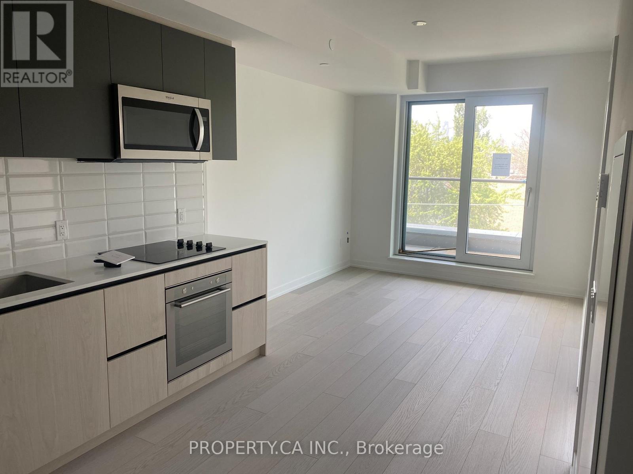35 Edgar Avenue
Essa, Ontario
Over 3800 sq ft of luxury awaits you in the Westwood, one of the largest homes in the new community of Heartland. Located in Baxter, a charming town tucked between Alliston and Angus, you'll enjoy country-style living just minutes from the city conveniences. Solidly built by Brookfield Residential, this brand new entertainer's dream features large windows and 9' ceilings on main floor. The heart of the home is the chef-inspired kitchen, complete with a center island, quartz countertops, upgraded cabinets and backsplash, walk-in pantry and a convenient servery that leads to the separate dining room. The kitchen flows seamlessly into a spacious family room with a cozy gas fireplace, perfect for entertaining or relaxing. A main floor study/office helps keep work separate from play, and the split 3-car garage allows you to dedicate space for tools, a workshop, or storage for your summer and winter "toys". Head upstairs to 4 large bedrooms, featuring a primary bedroom with double-door entry, impressive tray ceiling, extra large walk-in closet and a sumptuous ensuite with frameless glass enclosed shower, double sinks and a standalone bathtub. All bedrooms include ensuite or jack & jill bathroom access, and one bedroom features a private balcony for a peaceful outdoor escape. A spacious 2nd floor retreat offers room for homework or play, and a convenient 2nd floor laundry includes side-by-side washer & dryer, wash tub and an extra storage closet. this home is ready for move-in and includes Tarion New Homw warranty. **Pictures have been virtually staged.** (id:60365)
N213 - 455 Front Street E
Toronto, Ontario
Nestled In Toronto's Canary District, this unit features Stunning Views, and amazing upgrades. Engineered Hardwood Floors, Spacious Bedroom, Gourmet Kitchen With Custom Designed Modern European Style Cabinetry, Premium Quartz Counter Tops & Tile Backsplash, Stainless Steel Appliances,. Floor to ceiling windows throughout to bring in plenty of natural light!. Mins Away From The Distillery District, George Brown College, Shopping, Front Street Promenade, St. Lawrence Market, Financial Dist, TTC, YMCA, All Amenities and Much More (id:60365)
14 Summerfeldt Crescent
Markham, Ontario
Newly Renovated 2Bd Apartment. Seperate Entrance. South Facing Sun Filled Large Living Room. Ensuite Laundry, Lot Of Storage. Quiet And Treed Crescent In Prestigious Unionville. No. 1 William Berzcy P.S and Unionville H.S. Walking Distance To Parks. 5 Minutes Drive To Downtown Markham, Groceries And Restaurants. (id:60365)
95 Denney Drive
Essa, Ontario
Welcome to the Heartland Community by Brookfield Residential, an upscale, family-friendly neighborhood nestled in the charming Town of Baxter. This growing community is just a short drive from Alliston or Angus, providing ample access to outdoor activities along with modern lifestyle conveniences and energy efficient living. This stunning brand new 3100 sq ft Windermere model features over $100k in upgrades, including soaring 10' main floor ceilings, 4 generously sized bedrooms and oversized windows allowing an abundance of natural light throughout. A main floor office/study provides for a private work area, and the large mudroom leads to your 3-car garage, ensuring that parking is never an issue. The chef-inspired kitchen showcases upgraded two-toned cabinetry, backsplash and quartz countertops with a centre island and breakfast bar. Retreat upstairs to the primary bedroom with hardwood floors, raised tray ceiling, and 5-piece ensuite. Enjoy direct washroom access from all bedrooms, along with a generous sized laundry room and ample storage space. Stainless steel kitchen appliances and side by side washer and dryer are included and central A/C is already installed, making this home truly turnkey and ready for you to move in. Home is covered under the Tarion New Home Warranty. **Pictures have been virtually staged** (id:60365)
62 Henderson Street
Essa, Ontario
Welcome to the Heartland Community by Brookfield Residential, an upscale, family-friendly neighborhood nestled in the charming Town of Baxter. This growing community is just a short drive from Alliston or Angus, providing ample access to outdoor activities along with modern lifestyle conveniences. Designed and built as a one of a kind Net Zero Ready Energy Efficient Home, this 2800 sq ft Hathaway model includes enhanced energy saving features: upgraded under slab and above grade insulation, higher quality windows, upgraded heat pump, upgraded ultra high-efficiency ERV and furnace system, tankless water hot water system, drain water heat recovery system, LED lighting, and is equipped with an energy home monitoring system. The home is also covered under the Tarion New Home Warranty. The main floor features 9' ceilings, a large chef-inspired kitchen with 2-toned cabinetry, quartz countertops and island/breakfast bar, separate dining room and family room with impressive 2-sided gas fireplace. a conveniently located main floor laundry/mud room offers direct access to the 2-car garage, furnished with a Tesla Universal EV Smart Charger. The second floor features a luxurious primary bedroom with hardwood floors, oversized walk-in closet and a 5-piece ensuite with a glass shower and standalone soaker tub. All bedrooms come include direct washroom access and walk-in closets, and an open concept study provides room for homework and play. The extra-deep lot is a gardener's dream, ready for your personal touch. **Pictures have been virtually staged** (id:60365)
81 Meldazy Drive
Toronto, Ontario
All-Brick Bungalow with Income Potential!Welcome to this beautifully updated detached all-brick bungalow on a generous 60-foot lot in one of Scarborough's most convenient and family-friendly neighbourhoods. Featuring 3 spacious bedrooms and 1.5 bathrooms on the main floor, this home boasts modern finishes, pot lights throughout, and no carpet anywhere. The primary bedroom offers a private 2-piece ensuite, while the bright kitchen is equipped with stainless steel appliances and vinyl windows that invite natural light into every corner.Step outside to a rear sunroom overlooking a deep 110-foot backyard, perfect for morning coffee or summer barbecues. The attached single garage with covered entry and a double-wide side-by-side driveway make parking easy and comfortable year-round.The finished basement offers incredible versatility - ideal for an in-law suite, nanny quarters, or non-legal rental unit - complete with a second kitchen, 3 bedrooms (each with closets and windows), and 1.5 bathrooms. Enjoy peace of mind with 200-amp electrical service and separate power panels for the upper and lower levels.Located just steps from public transit, Scarborough Town Centre, schools, parks, and Highway 401, this home offers the perfect balance of comfort, convenience, and potential income. Move-in ready, updated throughout, and full of possibilities - your next chapter starts here at 81 Meldazy Drive! (id:60365)
18 - 45 Heron Park Place
Toronto, Ontario
Discover this stunning Mattamy-built corner townhome offering 3 bedrooms, 2 dens, and 3 bathrooms, all with very low maintenance fees. This home faces a wide street, ensuring ample natural light throughout the day. The excellent floor plan features an open concept main floor, perfect for modern living and entertaining. Enjoy relaxing on the lovely porch, and benefit from rare double car garage parking with direct access to the house. The home includes 2 full bathrooms and a powder room on the main floor for added convenience. Located close to schools, TTC/GO transit, Highway 401,Heron Park Recreation Centre, the library, shopping centers, University of Toronto Scarborough, & Centennial College. This home offers the perfect blend of comfort, style, & convenience. (id:60365)
307 Warden Avenue
Toronto, Ontario
Set on a quiet, tree-lined street in Birchcliff, this detached bungalow offers a timeless balance of character, comfort, and thoughtful modernization. With over 1,200 square feet of finished living space across two levels, every inch of this home has been curated for both function and flow. Inside, a bright open-concept layout connects the living, dining, and kitchen areas-perfect for family gatherings or easy entertaining. Freshly painted interiors and triple-pane windows bathe the space in natural light while keeping it calm and energy efficient. The kitchen flows effortlessly into the living area, creating a warm hub for daily life. Two upgraded bathrooms add a touch of modern refinement, while the finished lower level extends the living space with a generous recreation area, a spare bedroom for guests or a home office, and ample storage. Comfort meets convenience through upgrades like smart home thermostats, security cameras, and smoke detectors, ensuring peace of mind in every season.Step outside to a fenced backyard framed by mature trees-a private retreat with a fire pit, two storage sheds, and a stone patio ready for evening get-togethers under the stars. The property also includes parking for two vehicles in the private driveway. Situated in one of Scarborough's most sought-after neighbourhoods, this home is surrounded by exceptional schools and family amenities. Enjoy weekend walks to Blantyre Park, Birchmount Pool, or Rosetta Gardens, and explore the array of local cafes, restaurants, and boutiques along Kingston Road. (id:60365)
121 - 150 Logan Avenue
Toronto, Ontario
Client RemarksThis bright and well-designed 2-bedroom, 2-bathroom Wonder Condos unit offers 705 sq. ft. + 192 sq. ft. private patio. Found in Toronto's South Riverdale & Leslieville area. The functional layout features 9-foot ceilings and laminate flooring throughout. The living room is enhanced by large windows, offering a comfortable and inviting space. The L-shaped kitchen, combined with the dining room, includes stone countertops and integrated appliances: fridge, dishwasher, cooktop, and built-in oven and microwave. The primary bedroom features walk-out access to the patio, a 4-piece ensuite, floor-to-ceiling windows, and a closet. The second bedroom is in a split bedroom layout with glass swing doors and a closet, offering excellent flexibility as a guest room or office. The rare ground-level patio provides a peaceful outdoor escape with direct access from both the living room and primary bedroom. Residents enjoy access to excellent amenities, including a gym, co-working library, pet wash station, visitor parking, kids' playroom, partyroom, and rooftop terrace, all within a boutique building seamlessly integrated into the historic Wonder Bread Factory. Steps from Queen Street East, Jimmy Simpson Park, cafes, restaurants, and only minutes to the waterfront, DVP, and downtown core. (id:60365)
88 Valdor Drive
Toronto, Ontario
Welcome To This Well-Kept And Newly Renovated 3-Bedroom Freehold Townhome ~Located In A Convenient, Family-Friendly Neighbourhood. ~Renovated And Freshly Painted This Spring, ~This Home Offers A Bright Layout, Updated Finishes, And A Fully Finished Basement-Providing Plenty Of Space For Comfortable Living. ~The Main Level Features A Spacious Living And Dining Area Filled With Natural Light. ~Upstairs, You'll Find Three Generous Bedrooms, ~Including A Large Primary Bedroom With Double Closets. ~The Updated Bathrooms Include Modern Vanities, LED Mirrors, And A Sleek Glass Shower. ~The Finished Basement Offers A Versatile Extra Living Space Perfect For A Family Room, Media Room, Home Office, Or Gym. ~It Also Carries Great Potential To Be Converted Into A Future Apartment. ~A Spacious Laundry Room With Ample Cabinetry Adds Everyday Convenience. Outside, Enjoy A Fully Fenced Backyard Complete With Patio Space, ~A Charming Backyard House, ~A Gazebo, And Plenty Of Room For Outdoor Gatherings. ~Commuters Will Love The Location ~A 2-Minute Walkway To The Bus Stop And ~Only 10 Minutes From The GO Station. ~The Home Is Also Close To Schools, Parks, Shopping, Transit, And Major Highways, Making It Ideal For Both Families And Commuters. ~A Move-In-Ready Home Offering Great Value, Thoughtful Upgrades, And Exceptional Potential. (id:60365)
309 - 3655 Kingston Road
Toronto, Ontario
Spacious And Beautiful 1 Bedroom With W/I Closet And 1 Bath. Walkout To A Beautiful 135 Sqft Terrace. Steps To Community Shops, Cafes, Restaurants And 24-Hour Transit Service At Your Doorstep, Including Guildwood Go Station. Less Than 10 Mins To U Of T Scarborough. Only 25 Mins To Downtown. Locker Included. Parking can be included for $100 extra (id:60365)
413 - 150 Logan Street
Toronto, Ontario
Bright, west-facing 2-bedroom, 2-bath suite with parking-steps to Toronto's best restaurants, parks, and transit. Features a spacious balcony with walkout from the living room, modern kitchen with integrated appliances, and a primary bedroom with ensuite and walk-in shower. Enjoy 24-hour concierge and exceptional amenities including a rooftop party room and terrace, fully equipped gym, co-working space, and more. Beautiful west-facing views of the Toronto skyline. (id:60365)

