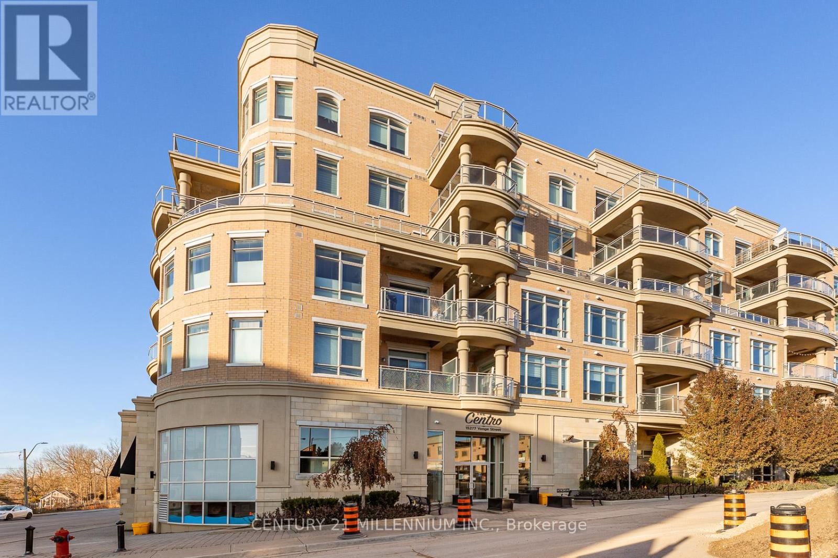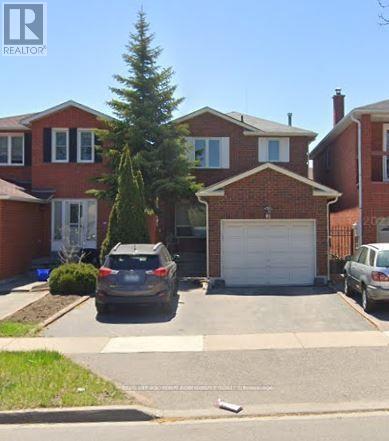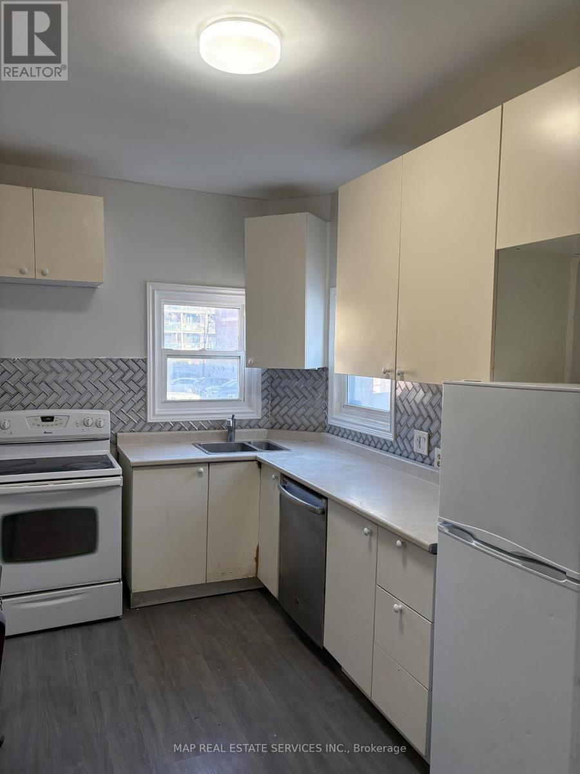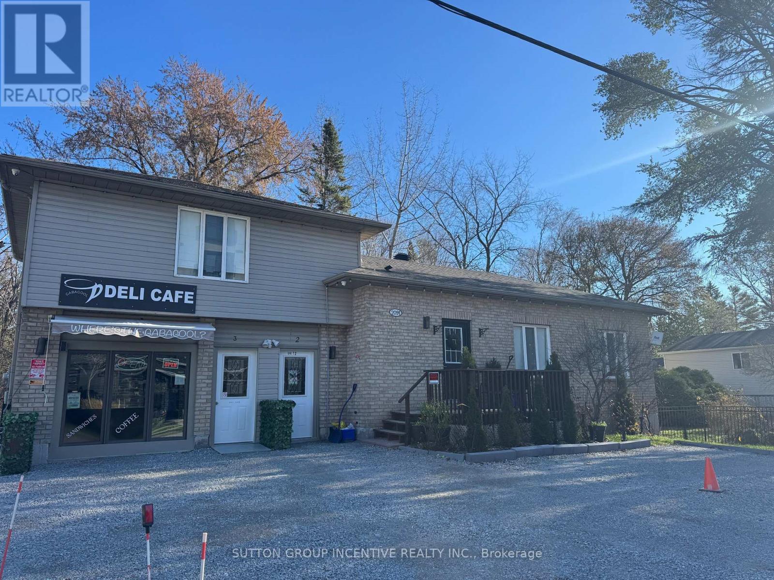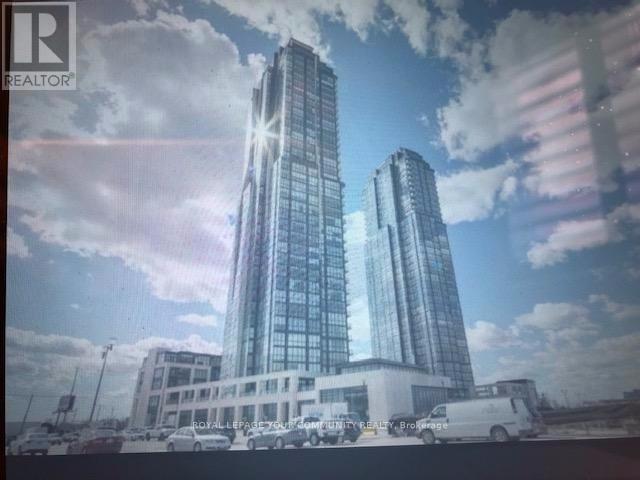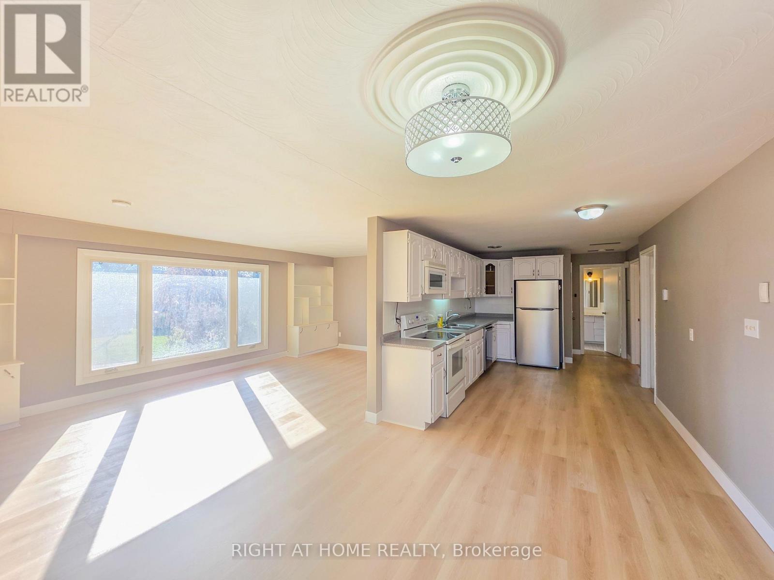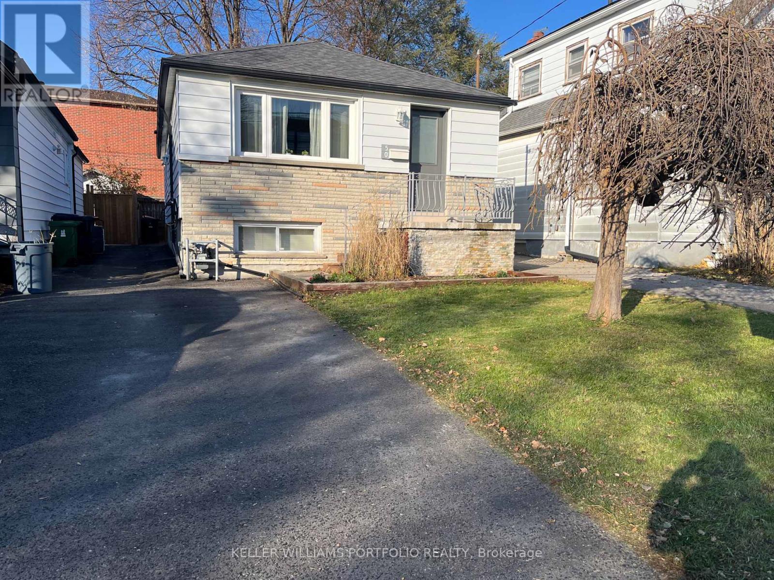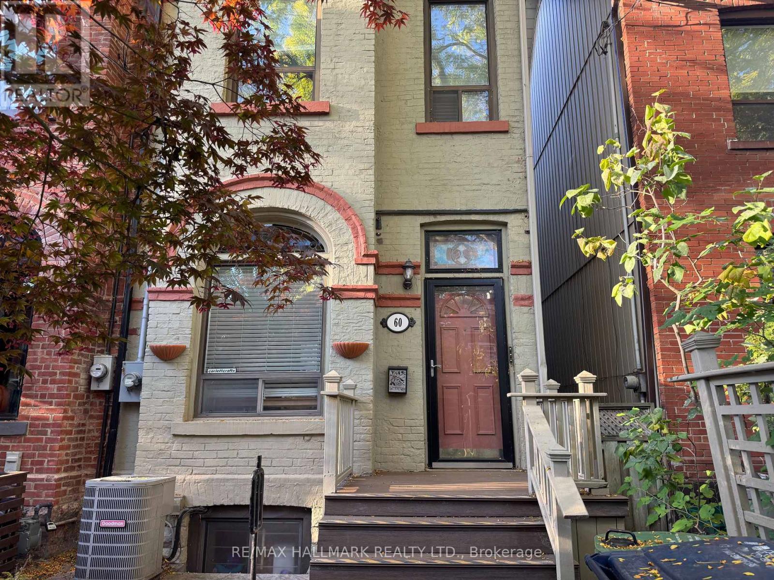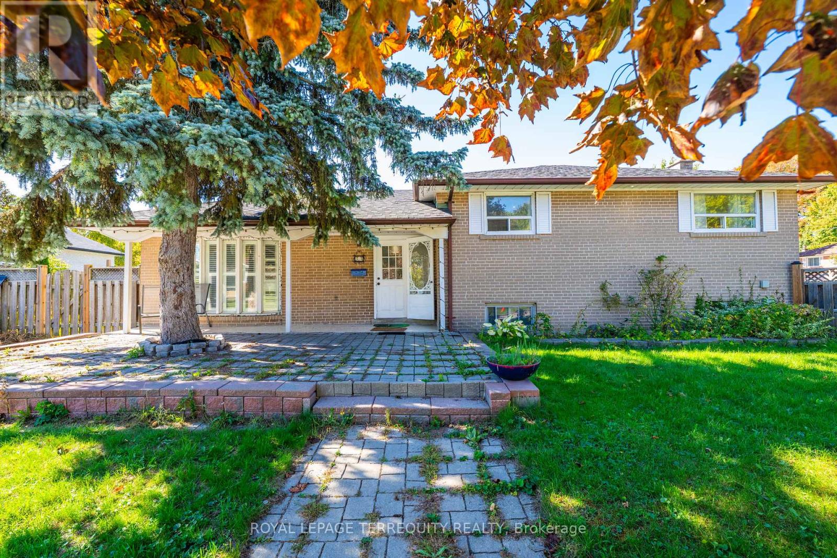419 - 15277 Yonge Street
Aurora, Ontario
Welcome to unit 419-15277 Yonge St, Aurora! A beautiful and spacious one-bedroom condo available in the heart of Aurora. This welcoming unit is flooded with natural light and features 10-foot high ceilings, hardwood floors, ensuite laundry, and a private balcony. The kitchen is equipped with granite countertops, a breakfast bar, stainless steel appliances, and a tile backsplash. The bedroom includes a walk-in closet and a semi-ensuite bathroom. The condo has been freshly painted throughout and is move-in ready. It includes one exclusive-use underground parking spot, no need to worry about clearing the snow off your car. Residents enjoy fantastic building amenities, including a concierge, party room, gym, dog wash station, bicycle storage, and ample visitor parking. This prime location is just steps away from public transit, shopping, dining, and schools. Please contact us to schedule a viewing and embrace city condo living today. (id:60365)
41 Draper Boulevard N
Vaughan, Ontario
Location! Bright, Spacious ,Beautifully furnished 3 Bedroom Home In Desirable Thornhill Community. Newly Renovated kitchen and Washrooms. Convenient Kitchen/Breakfast Area. Fenced/Well-Groomed Backyard. Interlocking Patio with back yard furniture.2 parking spots. Close To French Immersion/Catholic & Public Schools,Community Centre,Promenade Mall,Grocery shops, Restaurants, public Transportation and easy access to York university. Utilities are excluded but they can be included by price negotiation. (id:60365)
15 Wallace Street
Vaughan, Ontario
3 Bedroom + 1 Bathroom Semi-Detached Home In A Beautiful Central Woodbridge Area. Great Size Living Room To Enjoy. Modern Kitchen With Walk-Out To The Deck. Freshly Painted, Laminated Floor Throughout. Great Location, Move-In Ready. (id:60365)
79 Muirhead Crescent
Richmond Hill, Ontario
Location, Location! Attention Developers & Investors . Amazing opportunity to secure a prime redevelopment lot-100 ft frontage-located in one of Richmond Hill's next major intensification areas. This property offers tremendous flexibility and multiple value-add options. Build a new custom home, renovate the existing structure for strong rental income, or incorporate the property into a future semi-detached redevelopment (plans attached).Incredible investment upside for semi-detached development. A rare opportunity in a high-growth pocket of Richmond Hill. Don't miss out (id:60365)
Unit 2 - 2091 25 Street
Innisfil, Ontario
Cozy, freshly updated basement apartment just steps from Innisfil Beach Park!This bright, carpet-free unit has been freshly painted and renovated throughout. Enjoy two spacious bedrooms, a warm inviting atmosphere, and newer appliances. Move-in ready as soon as needed.Parking available for $50/month.Tenant pays 45% of utilities. (id:60365)
3306 - 2910 Highway 7 Road W
Vaughan, Ontario
*Expo 2 Resort-Like Complex In Prime Vaughan Location* Steps To New Subway. Amazing & Spacious 2 Bdrm ,2 Bath Unit With Breathtaking Views. Open Concept 9 Ft Ceiling,Fully Upgraded & Freshly Painted. Large Island with Breakfast Bar, ample cabinets and storage. Laminate floors thru out. quartx countertop. Floor-to-ceiling windows with custom blinds, open balcony. Comes with 1 parking ** (2nd parking with addditional cost if required, available)** One locker. Luxurious living north of the city!! Quick access to hwy 400/407, York University, shopping, famous restaurants & entertainment. Transit at your door step for your convenience. (id:60365)
Upper - 488 Dean Avenue
Oshawa, Ontario
Welcome to this bright and inviting newly renovated 3-bedroom upper unit, offering a warm and comfortable living space with large windows and clean, well-kept finishes throughout. Enjoy your own exclusive side yard, perfect for relaxing outdoors, along with half of the garage for added storage or parking. Shared laundry is available onsite for your convenience. Located in a friendly, family-oriented neighbourhood close to parks, schools, shopping, and transit, this home provides both comfort and practicality. (id:60365)
50 Butterworth Avenue
Toronto, Ontario
Move-In Ready Bungalow In The Desirable Oakridge Community. Lots of Modern New Home On This Street & Surrounding Area. This Beautiful, Well-Maintained Home Has Hardwood Flooring On The Main Level, Hardwood Stairs, Modern Appliances, Backyard Deck & Shed, Finished Basement, Wet Bar & Gas Barbecue. Sum Pump Installed in 2020. Brand New EV Charging Station Installed In 2025 With Updated Electrical Panel. Duct Cleaned by Enercare in 2024. Steps Away From Multiple Transit Routes. (id:60365)
2015 Lynn Heights Drive
Pickering, Ontario
Welcome to this well-maintained 4-bed 4-bath home in the heart of Liverpool, one of Pickering's most desirable neighbourhoods. With over 3,000 sq. ft. of total living space and lovingly cared for by the current owners, this spectacular home is ideal for families seeking extra room or multi-generational living. The main floor includes a generous size living room showcasing a bay window that fills the space with natural light, flowing seamlessly into the adjacent formal dining room-perfect for hosting gatherings and special occasions. The eat-in kitchen boasts granite countertops, stainless steel appliances (approx. 4yrs) and a walkout to a large second-storey deck overlooking a pool-sized yard, ideal for outdoor dining and summer BBQs. A comfortable family room with gas fireplace creates a perfect setting for relaxed evenings, while the main floor laundry plus side and garage entry adds everyday convenience. Upstairs, the large primary bedroom offers space to unwind, with walk-in closet and 4-pc ensuite w/soaker tub. Three additional well-sized bedrooms, each housing double closets, share a bright main bath and double vanity-excellent for a growing family. The finished walkout basement includes wet bar, 3-piece bath, a spare room w/double closet, currently used as a bedroom and two generous recreation areas. This versatile space is perfect for an in-law suite or private guest retreat. Updates provide peace of mind: Shingles ( approx 3 yrs), windows, patio doors and basement doors (approx 5 yrs, excluding basement windows) washer/dryer (approx 5 yrs) furnace & A/C ( approx 6 yrs), on-demand hot water heater (1 yr), 200-amp electrical panel with Tesla charger (1 yr), basement freezer (2.5 yrs) New light fixtures: main foyer/hall, dining room, kitchen, family room, and primary. Major mechanicals have been completed, giving you the freedom to add your personal touch. A wonderful opportunity in one of Pickering's most loved neighbourhoods! (id:60365)
8 Cotton Street
Clarington, Ontario
This well-maintained, pet-free home is located in a friendly neighbourhood and sits on a large 32' x 202' lot, offering over 100 ft of usable backyard depth ideal for a future pool, extensive landscaping, or a potential garden suite. The property includes a 5-car driveway and a 1.5-car garage. Upgrades valued at 65k include premium commercial-grade vinyl flooring on the main and upper levels with new baseboards, updated window panes, partial new fencing, a new powder room toilet, an attic insulation upgrade, and multiple new stainless steel appliances including the fridge, washer, dryer, and rangehood. Additional improvements feature new LED lighting, a master bedroom fan, a dining chandelier, a refinished staircase with a piano finish, garage drywall and shelving, new under-cabinet lighting, and new closet shelving throughout. The home also includes a tankless Rinnai water heater and added Ecobee sensors. Regular maintenance includes professionally cleaned basement carpets, duct and vent cleaning, and seasonal lawn care. There is also potential to add a full bathroom in the basement. ** This is a linked property.** (id:60365)
60 First Avenue
Toronto, Ontario
Renovated and spacious 2 Bedrooms, 1 bathroom unit on the 2nd and 3rd floor of a Victorian row house on a quiet tree lined street. Near Broadview Ave. & Gerrard St. East. Located on one of South Riverdale's most coveted streets, the unit is minutes walk to multiple streetcar lines, Broadview subway station, grocery stores, Riverdale park East. Fantastic shops and restaurants in Leslieville and along Danforth. Minutes drive to downtown Toronto, universities, and the Beaches. Unit features in-suite laundry (side-by-side washer and dryer), gas stove, vented hood and fridge. Utilities are included. No pets and non-smoker. (id:60365)
22 Brightside Drive
Toronto, Ontario
Demanding West Hill neighborhood. 4 Bedroom 1.5 Bath Main Floor for rent. Great location, 5 mins walk to bus stop to a direct bus to Kennedy subway station. 6Mins walk to the nearest public school. Close to all amenities. 5 Min drive to Rouge Hill Go Station. Utilities 70%. Laundry is shared with basement tenants. (id:60365)

