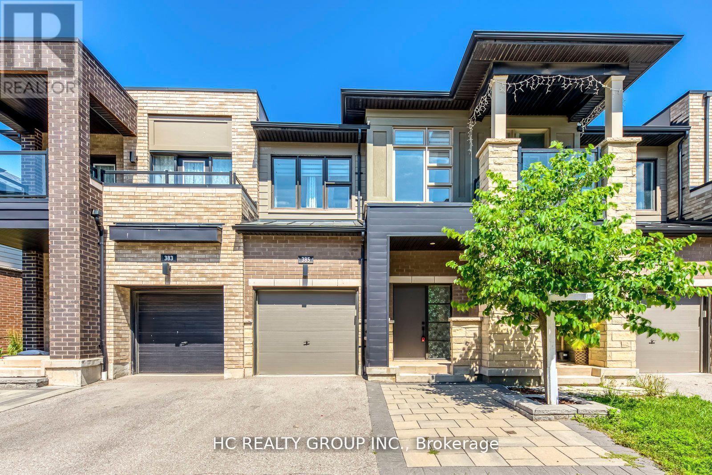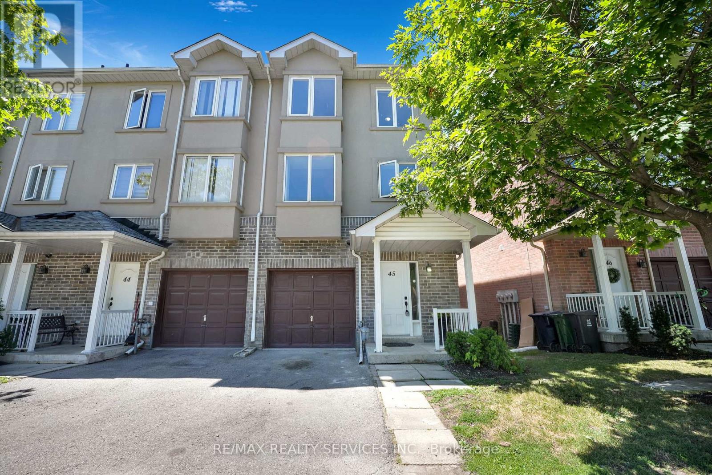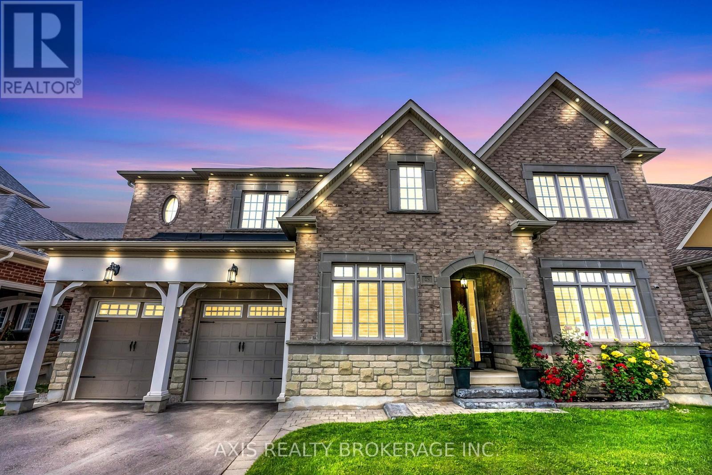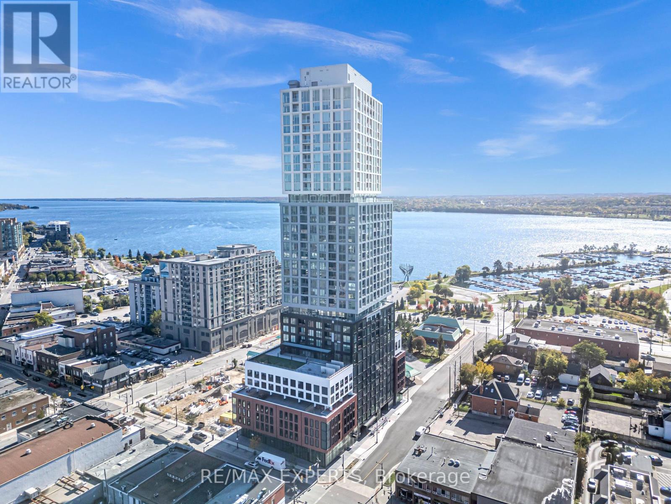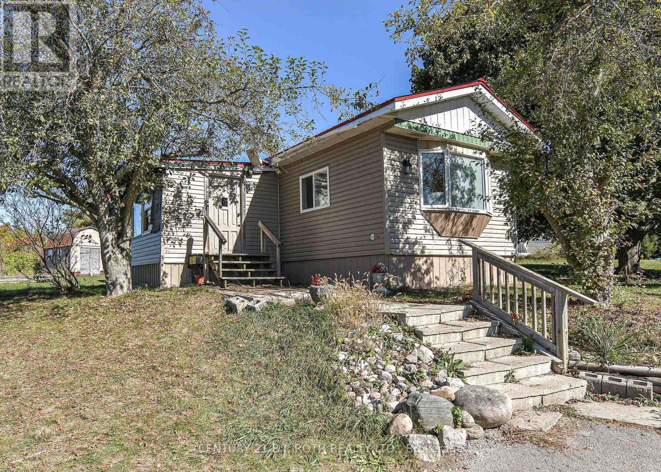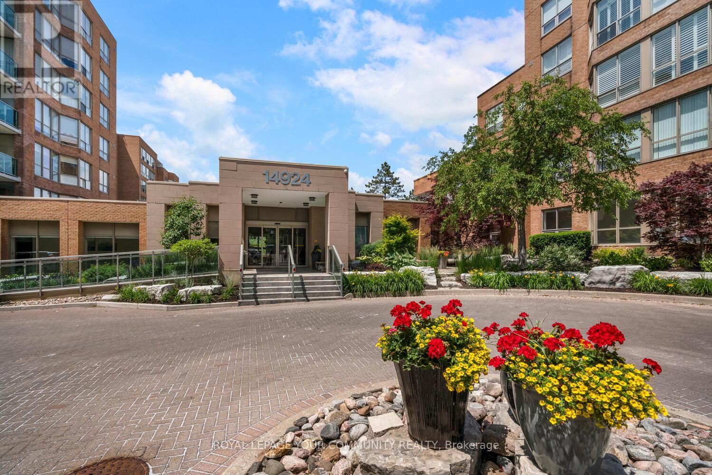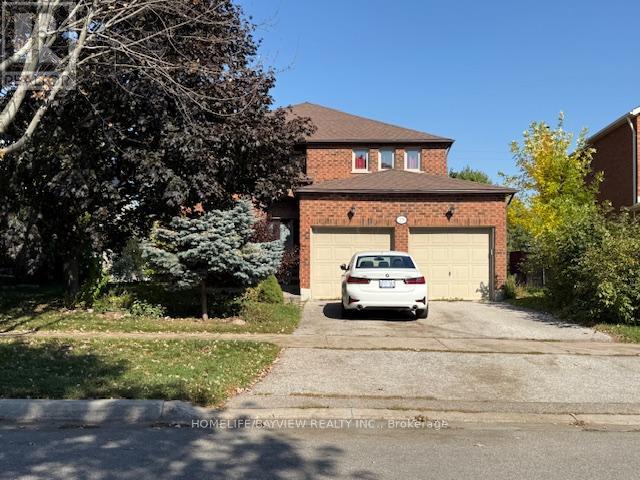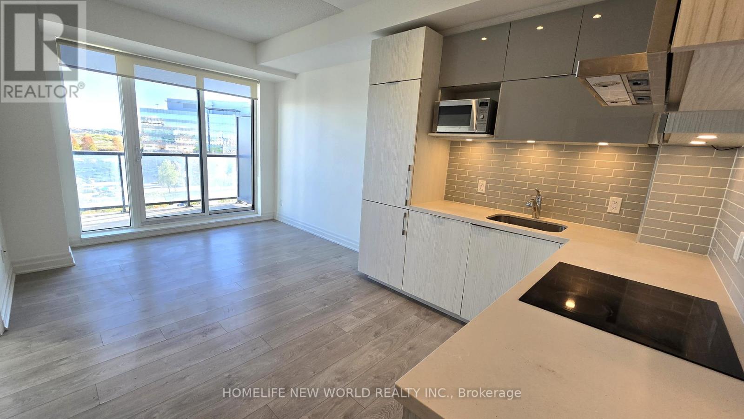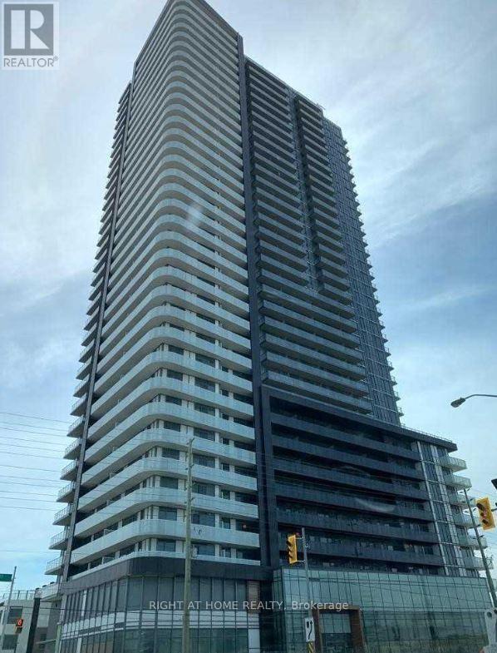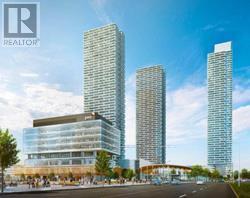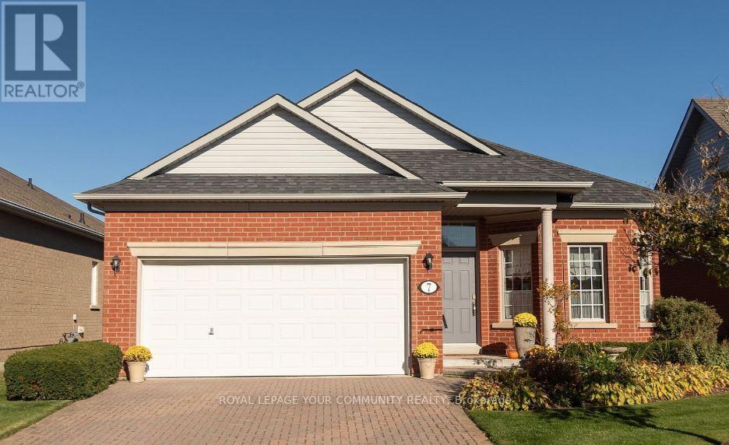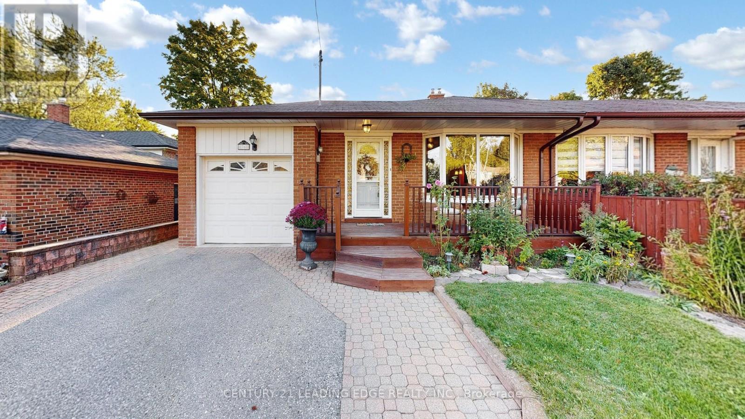385 Athabasca Common
Oakville, Ontario
Don't Miss Out This Highly Desirable Modern Townhome To Settle Your Family In The Heart Of Oakville. Tucked Away On A Quiet St. & Family Friendly Neighbourhood W/Amazing Neighbours. Real High-demand Community. Approx. 2000SqFt. Of Finished Living Space. Great Functional Layout, No Wasted Space. 9Ft Ceilings, Massive Windows W/Sun-Filled. No Carpet. Bright & Spacious Open Concept Kitchen Features Extended Cabinetry, Quartz Countertop, Tile Backsplash & Practical XL Breakfast Island. Upstairs 3 Good Size Bedrooms! Master Ensuite W/2 Sinks, Soak Tub & Shower, Large Walk-In Closet. Enjoy Your Summer Time W/ Family In The Fully Fenced Backyard. Coveted Location, Easy Access To Public Transit, Hwys, Schools, Parks, Shops, Hospital & So Much More! It Will Make Your Life Enjoyable & Convenient! A Must See! You Will Fall In Love With This Home! (id:60365)
45 - 3059 Finch Avenue W
Toronto, Ontario
A SHOWSTOPPER! This rare over 2200 Sq/Ft End Unit Townhouse situated in the desirable family friendly community Humbermede. Backing on to the Humber River Recreational trail, it offers privacy & a lush ravine view. 5+1 Bedroom | 4 Bath | 3-Storey + 1Bed Basement Townhouse like a Semi! Main level features open concept living, dining, modern kitchen with a large island & extended breakfast bar, quartz countertops and a powder room. Spacious 2nd level boasts a1st Master Bedroom with luxurious 5 pc en-suite & walk-in closet as well as a family room. 3rd level showcases 2nd Master Bedroom with 4pc en- suite, 3 generous sized bedrooms & 4 pc common bathroom. Finished Basement includes a bedroom, rec room & a large laundry room. Parking for two (1 garage + 1 driveway). Steps to the Finch LRT line, TTC bus routes, close to HWYS 400/407/401, community center, dining options, shopping, parks, trails, reputable schools and just minutes to York University & Humber College. Ideal location for big families, first time home buyers or investors. Upgraded from top to bottom in recent years, with renovations including new flooring, bathrooms, kitchen, pot lights, and fresh paint throughout. This home offers convenience and incredible value in a rising North York community! (id:60365)
48 Kelways Circle
Brampton, Ontario
Welcome To Your Future Dream Home! Offering Over 5,500 Sq. Ft. Of Total Beautifully Finished Living Space, Nestled On One Of The Most Sought-After Streets In Brampton. This Stunning Residence Features A Grand Family Room With A Gas Fireplace And Coffered Ceilings, A Spacious Living And Dining Area With Pot Lights And Hardwood Floors, And A Chef-Inspired Kitchen With Granite Countertops, Centre Island, And Stainless Steel Appliances. With 5 Generously Sized Bedrooms, Including A Luxurious Primary Suite With A 5-Piece Ensuite And Walk-In Closet, Plus A Professionally Finished Basement Registered With The City, Including A Rec Room, Full Size Bedroom, And A Full Bathroom, This Home Checks Every Box. Just A 2-Minute Drive To Both Highway 407 And 427, It Offers The Perfect Blend Of Convenience, Space, And Elegance For Your Growing Family. (id:60365)
2102 - 39 Mary Street W
Barrie, Ontario
Welcome to 39 Mary St., Barrie! Experience luxury living in this brand-new condo featuring elegant design, premium finishes, and world-class amenities. The gourmet kitchen is inspired by Italian design and features FULGOR Milano appliances, a built-in fridge, and a built-in dishwasher for a seamless, modern look. Enjoy access to Infinity Plunge pool, an indoor fitness center, outdoor barbecue areas, Party room, Hotel suites and so much more! all within steps of downtown Barrie vibrant shops, restaurants, and entertainment. Best of all, the beautiful waterfront, marina, and beach are just minutes away. This is truly a once-in-a-lifetime opportunity to own a stunning unit in one of Barrie's most desirable new residences. (id:60365)
19 Claremont Crescent
Oro-Medonte, Ontario
Oro-Medonte/Orillia /POPULAR Fergushill Estates/REAL Natural Gas Heat/2 Bed-1 Bath w Laundry/900 Sq Ft Home/5 Minutes to Costco /Large Multi Car Drive/Really Big Lot w VIEW/Updated Bath(24)/Peaked Steel Roof(21)/HWH & Water Conditioner Owned/ NO equipment rentals of any type /Rear Shed- Shop 10 x 12/Attached 3 season entrance room 10 x 12/Monthly Land Fees on NEW Occupancy ; Lot $655.00 + Water Testing $21.96 + Taxes $16.00(Note some pictures are virtually altered and staged to show potential of home) (id:60365)
305 - 14924 Yonge Street
Aurora, Ontario
Affordable luxury in the coveted Highland Green Condos! Don't miss this exceptional opportunity to own a beautifully updated, turnkey suite in one of the area's most sought after condominium communities. Highland Green offers a sophisticated lifestyle with upscale amenities including a stunning front foyer, party room, on-site car wash, well-equipped exercise room, and more! Step inside to breathtaking views through a wall of expansive windows, elegantly dressed with custom 'California style' shutters. This bright, open-concept suite features modern light fixtures, quartz countertops, and an updated eat-in kitchen complete with contemporary cabinetry, sleek faucets, and stylish hardware. Plush carpeting and complementary wall tones create a fresh and welcoming atmosphere throughout. For added convenience, the suite includes a parking spot and storage locker. Monthly maintenance fees include utilities, cable, and internet! Ideally situated on Yonge Street, you'll be steps away from shops, restaurants, and transit - everything you need for easy, everyday living. Fresh. Stylish. Affordable. Move in and start living the lifestyle! *** See Multimedia/Virtual Tour with virtually staged images! *** (id:60365)
Basement - 279 Kirby Crescent
Newmarket, Ontario
Welcome to this beautifully finished walkout basement apartment located in one of Newmarket's most prestigious and sought-after neighborhoods. This bright and spacious 1+1 bedroom unit features carpet flooring and an open-concept layout with a lovely backyard view. The backyard includes an interlock patio, perfect for outdoor enjoyment. Inside, the open layout offers a dedicated dining area and a spacious family room, ideal for both everyday living and entertaining. The unit also includes private in-suite laundry and a separate entrance for added privacy. Conveniently situated within walking distance to York Region transit, top-ranking schools, and parks, and only minutes drive to major shopping amenities including Upper Canada Mall and nearby plazas. One parking space on the driveway is included. Tenant pays 1/3 of utilities. This is a rare opportunity to live in a thoughtfully designed and meticulously maintained home in one of Newmarket's most desirable communities. (id:60365)
607 - 8 Rouge Valley Drive
Markham, Ontario
Bright and spacious 1+1 with 2 full baths at the Heart of Downtown Markham. Expansive 9 foot ceiling with tasteful finishes: premium laminate flooring throughout, state of the art kitchen with built-in appliances, quartz countertop. Enjoy access to an outdoor pool, badminton court, rooftop deck, fitness centre, party room and guest suites. Public transportation right at your doorstep, steps to groceries, restaurants, banks, entertainment, parks and more. (id:60365)
3512 - 7895 Jane Street
Vaughan, Ontario
Welcome to The Met Condos at 7895 Jane Street, Vaughan! This bright and modern 1+Den unit offers an open-concept layout with floor-to-ceiling windows, an open concept kitchen featuring built-in stainless steel appliances and quartz counters, a spacious primary bedroom with ample closet space, and a versatile den perfect for a home office or guest room. Enjoy a private balcony with beautiful views and premium building amenities including a state-of-the-art fitness centre, party room, visitor parking, and 24-hour concierge. Conveniently located steps from Vaughan Metropolitan Centre Subway, transit, shopping, restaurants, parks, and with quick access to Hwy400 and 407. Includes 1 underground parking spot, 1 locker and ensuite laundry. Ideal for professionals or couples seeking comfort and convenience in a vibrant neighborhood! (id:60365)
3801 - 950 Portage Parkway
Vaughan, Ontario
Gorgeous 1 Bedroom + Den Suite in Vaughan! High Floor with unobstructed view. State Of The Art Amenities By One Of The Most Prestigious Developers Centrecourt. Ttc Outside Your Door, Steps To York University, All Shops, Vaughan Mills And More. Downtown Loving Without The Expenses, Be In Union Station In 30 mins. (id:60365)
7 Arnie's Chance
Whitchurch-Stouffville, Ontario
Fabulous, rarely offered Pinehurst II model, with a bright and beautiful, sun-filled kitchen at the back of the house overlooking the private patio. Granite counters, custom backsplash and under-mount lighting, pantry, and built-in desk add to the functionality of this large, eat-in kitchen. The living room has custom cabinetry flanking the gas fireplace. This open concept, 1700 sf layout features 2 bedrooms, plus a den and two full bathrooms. This home has been well-maintained by the original owner. The exclusive Ballentrae Golf and Country Club community boasts an 18-hole championship golf course, recreation center with indoor, salt-water pool, sauna, hot tub, gym, tennis courts, billiards, bocce and many social activities. Maintenance fee includes: Rogers cable and internet, lawn maintenance, snow removal, irrigation system, and use of rec center. Gardening package available for a fee. (id:60365)
36 Sherwood Forest Drive
Markham, Ontario
This Beautifully Maintained Semi-Detached 4-Level Backsplit Offers Approx. 1,782 Sq Ft Of Versatile Living Space On A Deep 37.53 Ft X 150 Ft Lot, Complete With A Lush Perennial Garden, Cedar Gazebo, Shed, And A Spacious Back Deck Perfect For Relaxing Or Entertaining Outdoors. Built With Solid Brick Construction, The Home Includes A Single-Car Garage, A Driveway For Up To 6 Vehicles, A Roof Replaced In 2017, And Newer Windows Throughout, Offering Energy Efficiency And Peace Of Mind. Inside, Enjoy Ceramic To Hardwood Flooring Throughout, An Open Living/Dining Room With Crown Moulding And A Bay Window That Welcomes The Warm East-Facing Morning Sun. The Updated Eat-In Kitchen Is Both Functional And Inviting. The Upper Level Features 3 Spacious Bedrooms And A Full Bathroom. The Lower Levels Include A Separate In-Law Suite With A Private Entrance, Kitchen, Bedroom, And Bathroom Ideal For Extended Family, Guests, Or Income Potential. An Additional Finished Room On The Lower Level Can Serve As A 4th Bedroom, Home Office, Rec Room, Gym, Or Playroom Flexible Space To Suit Your Needs. With 2 Separate Walkouts, The Home Provides Great Layout Options For Multi-Generational Living Or Investment. Enjoy Your Own Private Backyard Oasis Surrounded By Mature Landscaping And A Charming Cedar Gazebo, Offering The Perfect Setting For Quiet Mornings Or Evening Gatherings. Located Within Walking Distance To Top-Rated Schools, Parks, Markville Mall, Main Street Markham, Shops, Restaurants, And Public Transit This Home Blends Charm, Flexibility, And Unbeatable Location. Don't Miss This Rare Opportunity In One Of Markham's Most Desirable Neighbourhoods! (id:60365)

