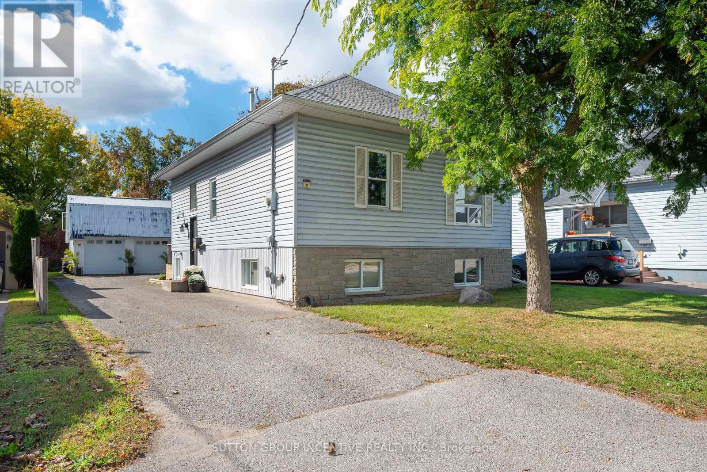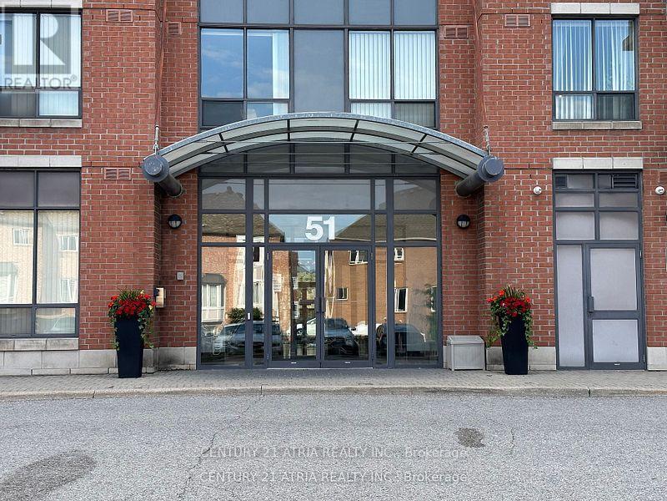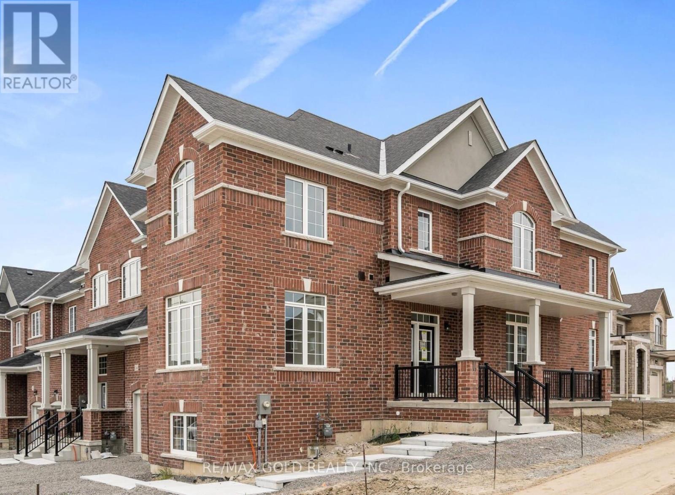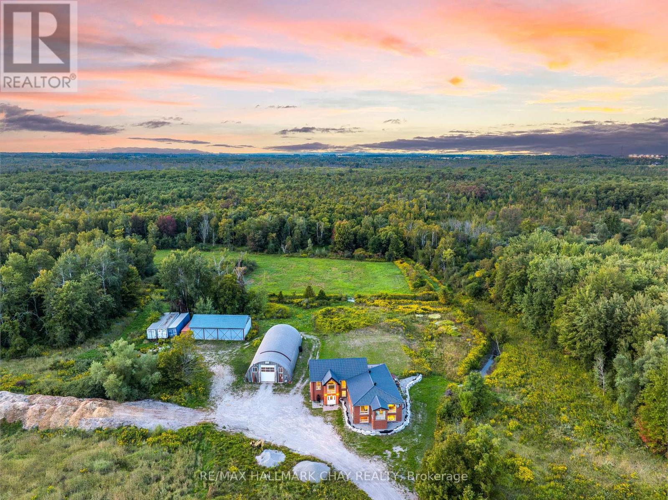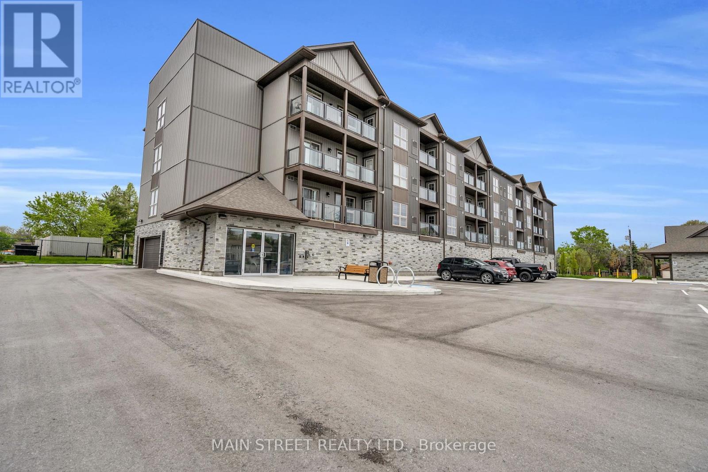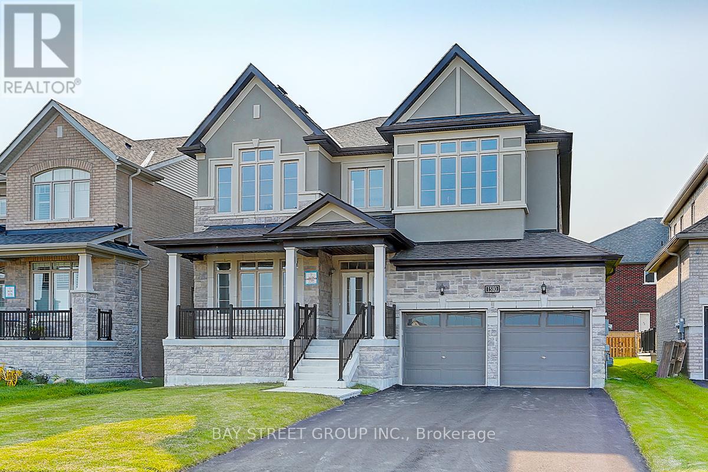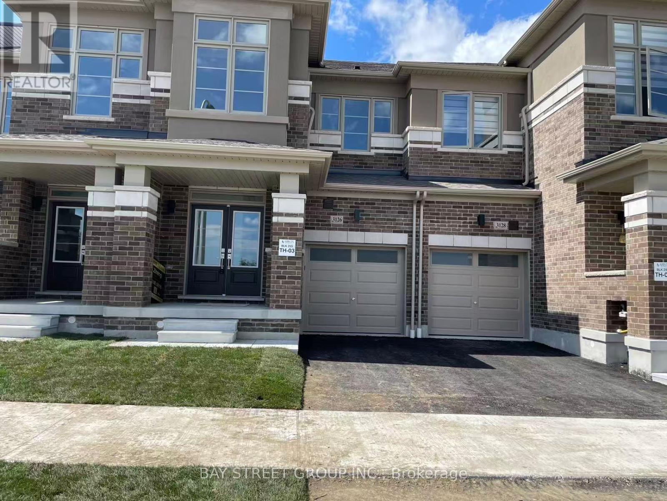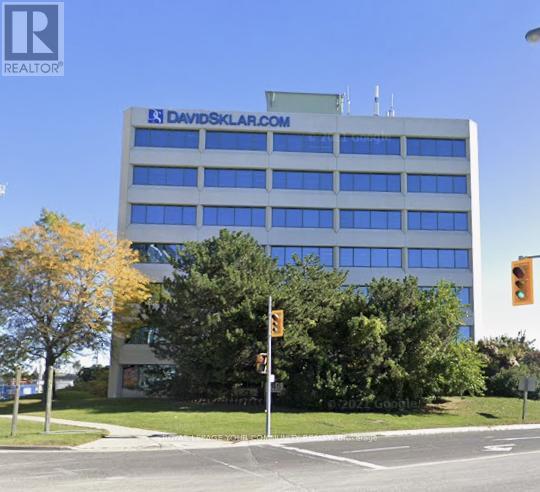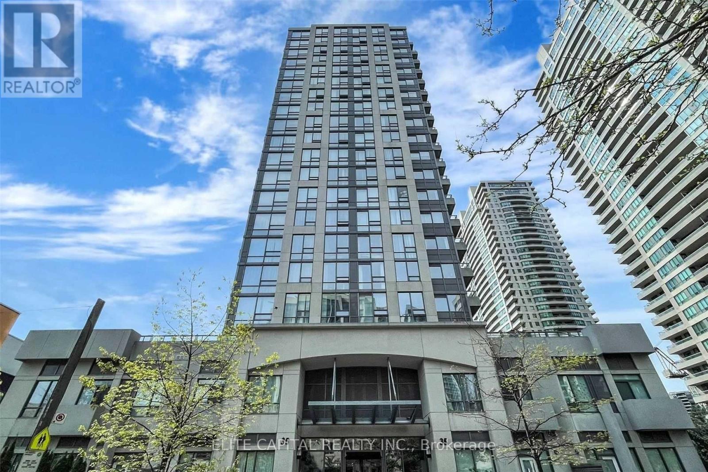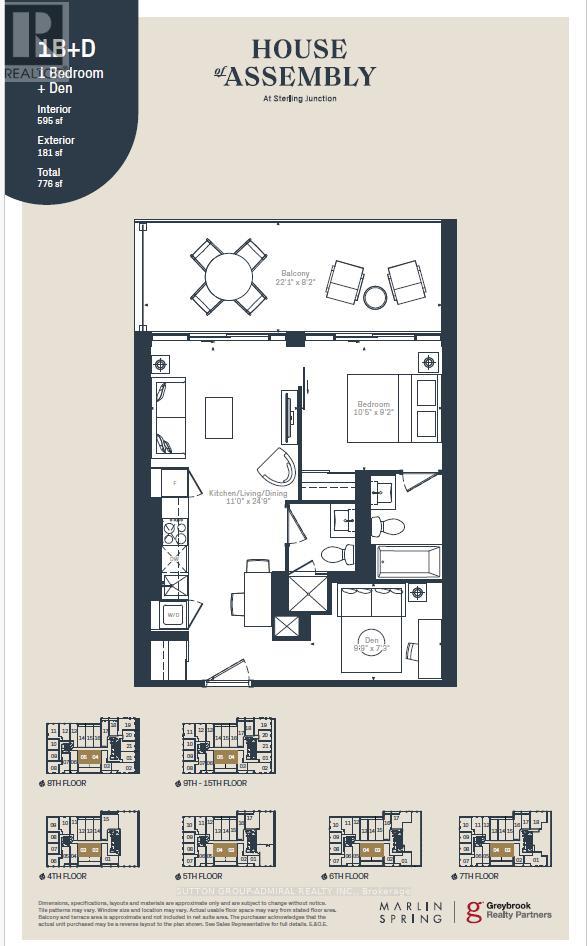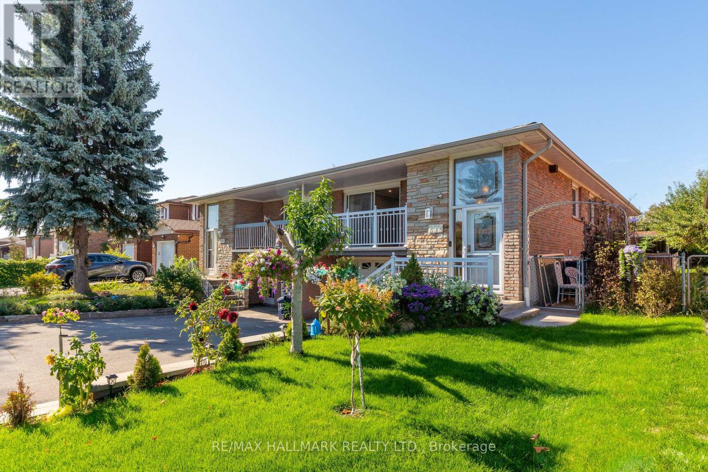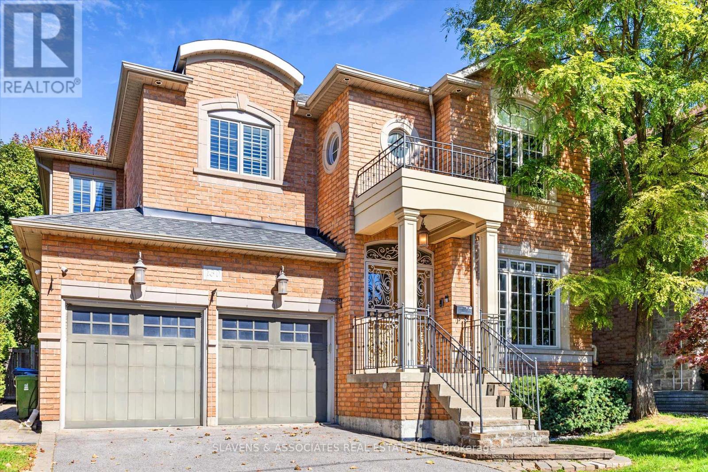87 Dunlop Street
Orillia, Ontario
Completely Renovated 2+1 Bedroom Bungalow over 1800sq/ft finished with Two-Storey Shop and In-law Apartment. Perfectly located, this home is just a 5-minute walk to the hospital and a 10-minute walk to downtown restaurants, Farmers Market and shops. This bright and fully renovated bungalow has been updated from top to bottom, with modern finishes throughout. The kitchen features new cupboards, quartz countertops, and a tile backsplash all SS appliances included, complemented by new flooring on both levels and numerous pot lights. The main floor bathroom, updated in 2024, includes new fixtures and a large walk-in shower. Finished lower level offers a spacious rec room and a primary bedroom with a walk-in closet. A generous size 5-piece bathroom soaker jet tub and walk-in shower is accessible from both the primary bedroom and rec room area. Laundry and furnace room area is equipped with a stainless steel washer and gas dryer. Set on a 45' x 165' lot, the property also features a large deck off Kitchen area and a two-storey Heated shop with a upper one-bedroom apartment including all appliances and Heat pump. ideal for In-law & guests. N/Gas BBQ hookup on deck. A rare find in the heart of Orillia. (id:60365)
915 - 51 Times Avenue
Markham, Ontario
Prime Location In The Heart Of Thornhill Markham Area. Excellent Managed Liberty Condo. 605 Sq Ft. Spacious 1 Bedroom Facing East With Lots Of Sunlight. 9"Ceiling. New laminated flooring, new paint throughout, new bathroom vanity and vent, new light fixtures, new roller blinds. Unobstructed View On High Floor. No Need To Pay Hydro.....All Utilities And Tv Cable Are Included. Close To 404/407, Viva And Park, Shops, Restaurants And Supermarket (Phots were taken before tenant moved in) (id:60365)
2150 Speare Court
Innisfil, Ontario
Spacious End Unit Freehold Townhome with Lookout Basement!Only 2 years old and larger than a semi (approx. 2,400 sq. ft.), this stunning home is located in the highly sought-after Alcona Shores community. Featuring an exceptional open-concept layout on the main floor, this home offers 4 spacious bedrooms and a modern kitchen with a breakfast bar. Additional highlights include oak staircase, 9-ft ceilings on the main floor, stainless steel appliances, and a bright end-unit design allowing natural light to pour in. Enjoy the walkout to the deck and numerous upgrades throughout perfect for comfortable family living. (id:60365)
2702 6th Line
Innisfil, Ontario
Custom Built, Multi-Generational Designed Raised Bungalow With In-Law Suite & Separate Entrance, Nestled on 30 Beautiful Acres Of Private EP Land & Stream! Enjoy Rural Living & Embrace Nature With Lovely Natural Spring Creek Running Through. Plus Bonus 40 x 80Ft Detached Heated Garage With 2,920 SqFt & Commercial Sized Door. 1,581 SqFt Farm Style Outbuilding With 4x Rolling Commercial Doors & Hydro In Both, Ideal For Any Automotive Lover With Space To Park All Your Vehicles, Or Storing Extra Equipment! Main Home With Over 4,800+ SqFt Of Available Living Space Offers Open Flowing Layout With Ceramic Flooring & Huge Windows Allowing Tons Of Natural Lighting To Pour In. Spacious Living Room With Brick Fireplace, Vaulted Ceilings, Pot Lights, & Marble Flooring Throughout. Formal Dining Room For Entertaining Family & Friends. Cozy Sunroom Overlooking Backyard With Floor To Ceiling Windows. Eat-In Kitchen Features Breakfast Area With Walk-Out To Deck Overlooking Backyard, Perfect For Enjoying Your Morning Coffee Overlooking The Forest. 3 Spacious Bedrooms Each With Closet Space. Primary Bedroom With Walk-In Closet & 4 Piece Ensuite. Fully Finished Lower Level In-Law Suite Features Above Grade Windows, Separate Entrance, Full Kitchen With Stainless Steel Appliances, Living Room & 3 Spacious Bedrooms With Broadloom Flooring. Tons Of Storage Space Throughout With Many Closets & Additional Rooms. Peaceful Backyard With Deck & Hot Tub, Perfect For Relaxing After A Long Day. 2x Furnace & A/C Units (2011) New Metal Roof On Home & 2nd Outbuilding (2016). Styrofoam Insulated Detached Garage (2016). New Soffits & Eavestroughs (2016). New Doors (2020). Panels & Wiring Redone In Detached Garage (2017). Owned Hot Water Tank (2023). ADT Security System. Situated In An Ideal Location Minutes To Yonge Street, Gateway Casino, National Pines Golf Club, Costco, Park Place Plaza, Sobeys, Restaurants, Shopping, Schools & Highway 400. Rare Find With Tons Of Potential! (id:60365)
409 - 110 Grew Boulevard
Georgina, Ontario
Stunning Newly Built Luxury Condo Steps To Lake Simcoe! This Gorgeous 2 Bedroom Penthouse Unit Boasts Over 1000 sq ft Of Living Space Which Includes A Modern Open Concept Kitchen With Granite Counters, Stainless Steel Appliances, And Timeless Backsplash. Spacious Living/Dining Area With Smooth Ceilings And Walk-Out To East Facing Balcony, Large Primary Bedroom With His/Hers Closets, And 3pc Ensuite With Walk-In Shower. (id:60365)
1580 Sharpe Street
Innisfil, Ontario
Discover your dream home in Innisfil, offering approximately 3500 sq. ft. of elegant living space, perfect for young professionals and larger families seeking both comfort and value. The open-concept kitchen seamlessly connects to the living and dining areas, making it ideal for entertaining and family gatherings. Three parking spot in garage. Nestled just minutes from the Barrie South GO Station for easy commuting, as well as Tanger Outlets Cookstown, Lake Simcoe, Costco, Innisfil YMCA and a future GO Train Station, this home is surrounded by a variety of top-rated restaurants and diverse shopping venues. Additionally, it is conveniently located just a short drive from Highway 400, providing quick access to the Greater Toronto Area and beyond. With nearby parks, beaches, and golf clubs like Big Cedar Golf & Country Club, you'll have plenty of options for outdoor recreation. For water enthusiasts, Innisfil offers three convenient boat launches: Innisfil Beach Park, Shore Acres, and Isabella Street, perfect for fishing, water skiing, sailing, or simply enjoying a day on the water. With interest rates trending down, seize this fantastic opportunity to make this exceptional property your own! (id:60365)
3126 Sideline 16
Pickering, Ontario
Brand new townhouse for lease at 3126 Sideline 16. This beautiful home offers 3 spacious bedrooms and 3 modern bathrooms, thoughtfully designed with open-concept living, a bright kitchen, and quality finishes throughout. Perfect for families or professionals looking for comfort and convenience in a brand new residence. (id:60365)
103 - 245 Fairview Mall Drive
Toronto, Ontario
Discover a recently fully renovated ground level well-maintained office units located in a professionally managed building in a prime Fairview Mall location, just off Highway 404 and Sheppard Avenue being walking distance to Sheppard Subway Station. This bright, efficient spaceis ideal for professionals and small businesses seeking a convenient and reputable business address.The unit includes access to common areas, including a in unit kitchen, social/play area with multiple glass offices and other professional amenities including coworking space, creating a comfortable and collaborative work environment. The building offers ample parking, easy highway and transit access, and a clean, professional atmospheresuitable for client-facing operations. Smaller options are avialble. (id:60365)
619 - 35 Hollywood Avenue
Toronto, Ontario
Bright and spacious 2 bedroom plus den corner unit with a rare layout featuring a windowed kitchen. Updated with quartz countertops, stainless-steel appliances, and a large open-concept den with a window, ideal for an office, play area, or guest space. Practical split bedroom design ensures privacy and functionality. Located in one of North Yorks most sought-after areas, walking distance to two subway stations, supermarkets, restaurants, retail shops, and all amenities. Includes one parking space and one locker. (id:60365)
1204 - 181 Sterling Road
Toronto, Ontario
Welcome to House of Assembly at Sterling Junction, one of Toronto's most exciting communities. This brand-new, spacious one-bedroom plus den suite offers a functional layout with high ceilings, modern finishes and floor-to-ceiling windows that fill the space with natural light. The sleek kitchen features built-in appliances and quartz countertop, while the den offers a flexible space that's perfect for a home office, studio or guest retreat, designed to suit your modern lifestyle. Step into one of a kind balcony with panoramic views of the downtown skyline, CN tower, and Lake Ontario, A truly rare feature in the building. Enjoy premium building amenities including a fitness centre, yoga studio, rooftop terrace and pet park, pet spa on the main floor, co-working lounge, and concierge. A locker is included for the tenant's exclusive use. Steps to the subway, UP Express, Bloor Go. Just minutes to the Junction, Roncesvalles, and High Park. Community vibes include cafes, breweries, restaurants and more. Experience contemporary city living redefined. (id:60365)
Upper - 252 Apache Trail
Toronto, Ontario
East facing and sun filled 3 bedroom main floor unit with large washroom. Location? In a quiet street. In park heaven, with 4 parks and a long list of recreation facilities within a 3 to 10 minute walk. Schools from pre-kindergarden all the way to grade 12 and even Seneca college are right here. With the closest school a mere 8 min walk. Transit? The closest stop is 2 min by foot. With 2 surface parking spots and its own ensuite laundry. Tenants pay 70% of utilities. (id:60365)
130 York Mills Road
Toronto, Ontario
This custom-built residence in prestigious St. Andrew's blends luxury with warmth, offering a rare opportunity for the perfect family retreat. Designed with a functional and purposeful layout, this home creates a welcoming and harmonious atmosphere. The gourmet kitchen features an oversized granite island and top-quality built-in appliances - ideal ensuring efficiency and performance. Designed for prosperity and balance in mind, this home offers a natural flow between living spaces. Each of the four spacious bedrooms includes a private ensuite and large closet space, ensuring comfort and privacy for all family members. The finished basement provides a generous recreation space, perfect for gatherings, play, or relaxation. Spacious two-car garage, conveniently accessible directly from inside the house. Beautifully landscaped front and back yards add serenity to the setting, while proximity to Owen Public School, St. Andrew Junior High, shopping, transit, and amenities ensures daily convenience. (id:60365)

