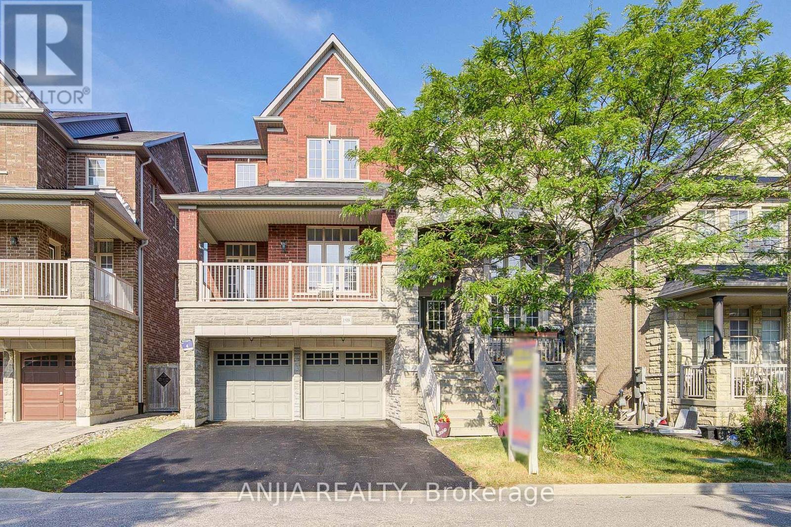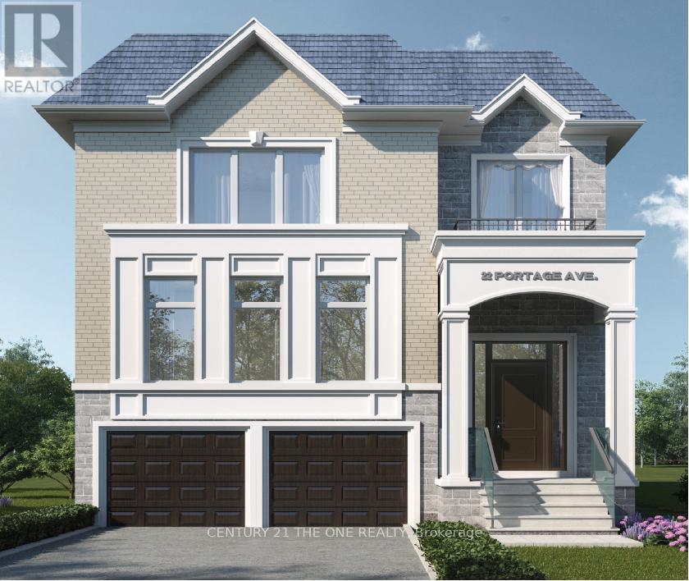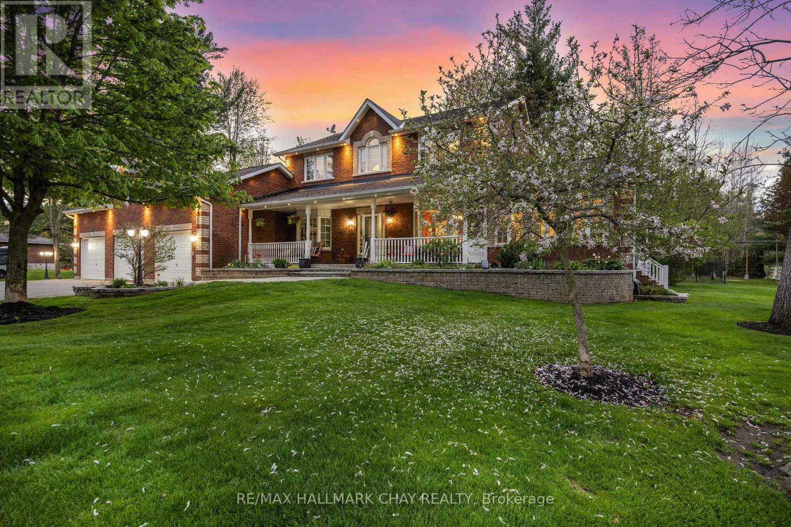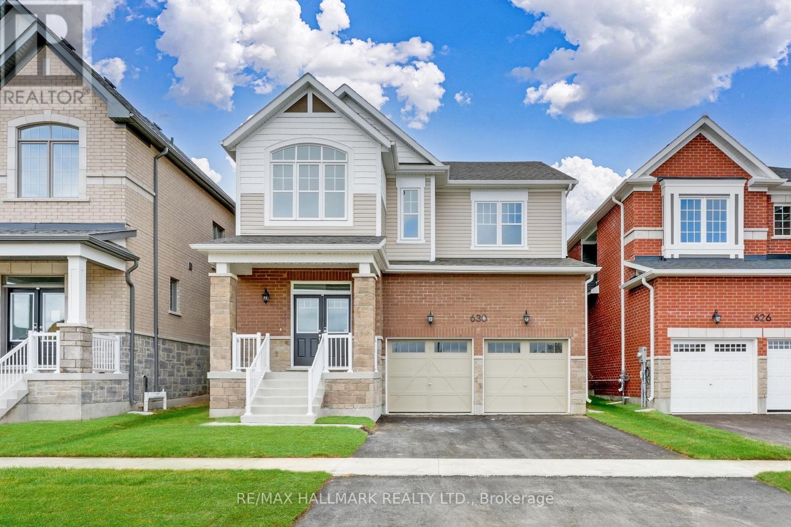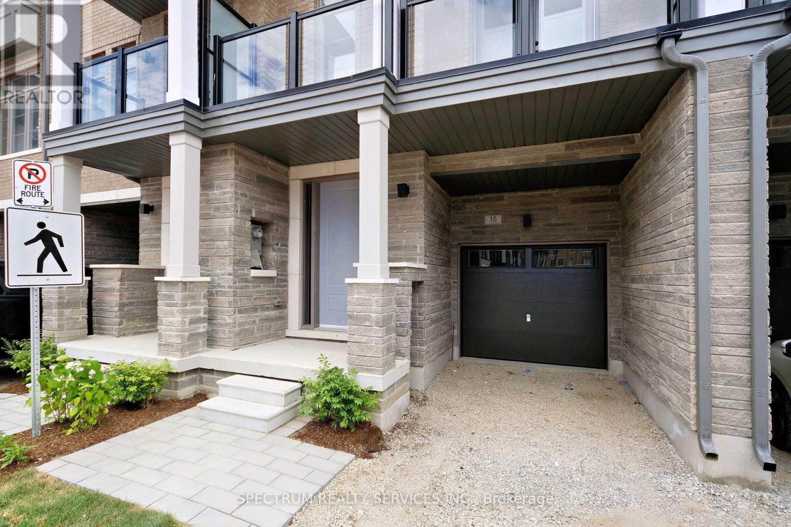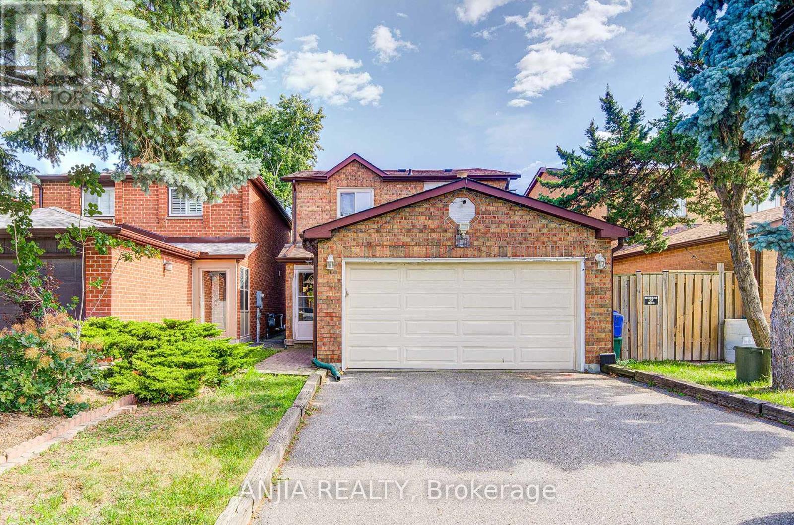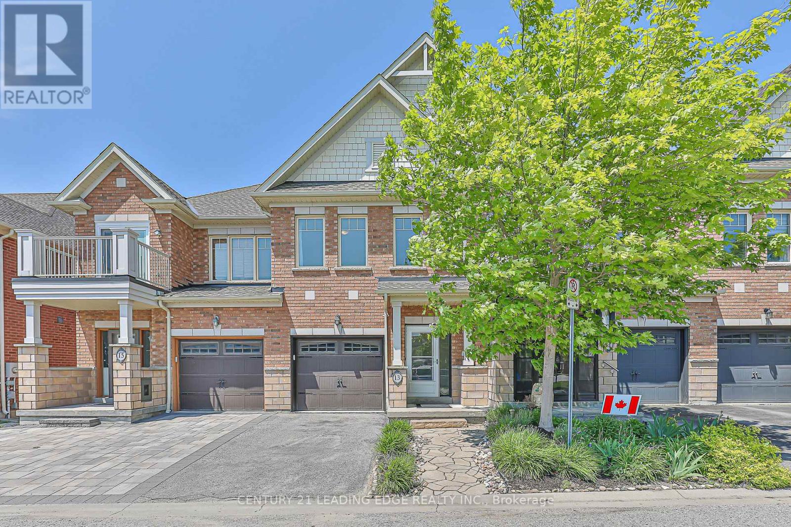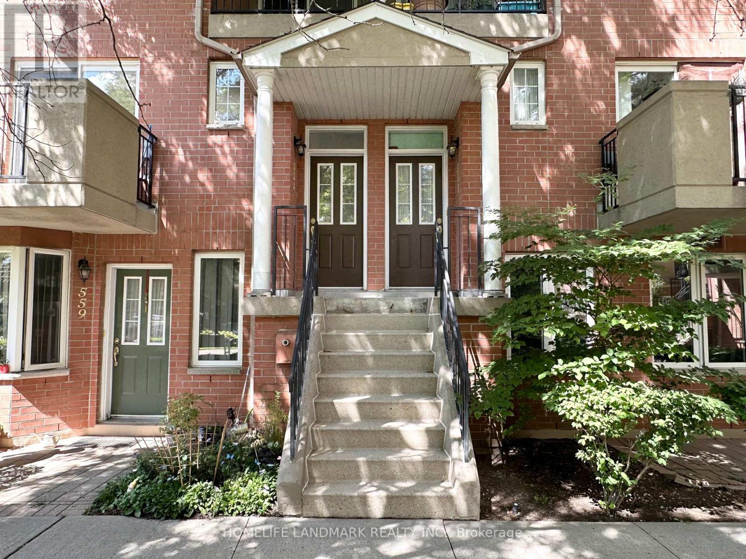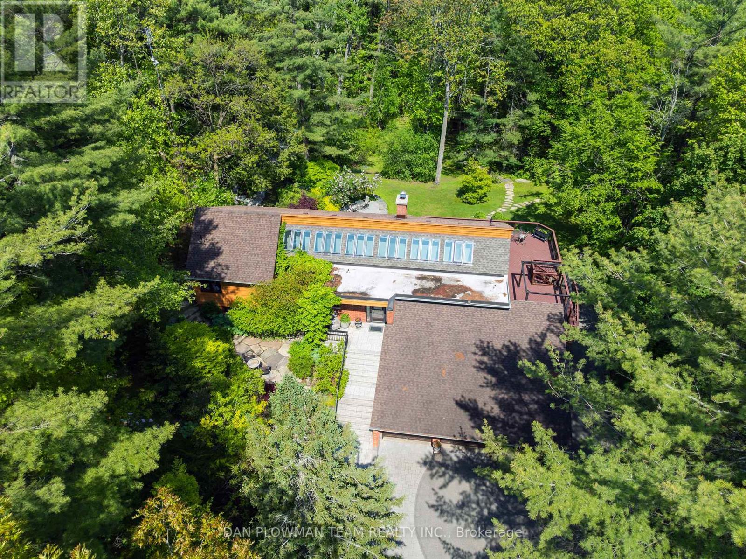198 Kentland Street
Markham, Ontario
Luxury Greenpark-Built 5-Bedroom, 5-Bathroom Detached Home Nestled In The Prestigious Wismer Community! This Sun-Filled, Meticulously Maintained Executive Residence Offers Nearly 3,000 Sq.Ft. Of Upgraded Living Space With A Functional Layout And Exceptional Finishes Throughout. Features Include 9' Ceilings On The Main Floor, Spacious Principal Rooms, Walk-In Closets In The Primary Bedroom And Office, French Doors On The Main Floor Office With High Ceiling, A Powder Room And A Convenient Laundry Room. Storage Under Stairs. The Gourmet Kitchen Boasts A Pantry, Stainless Steel Appliances, And A Walk-Out To A Beautifully Stoned Backyard With A Deck And Balcony Perfect For Entertaining. Enjoy A Fully Finished Basement With A Separate Entrance, Offering Income Potential Or Multi-Generational Living. Located In The Top-Ranked Bur Oak Secondary School Zone (Ranked #11 In Ontario And #1 In Markham, 2024), And Just Minutes To Parks, GO Station, Supermarkets, TTC/YRT Transit, Community Centres, Plazas, And More. A Rare Opportunity To Own A Move-In Ready Luxury Home In One Of Markhams Most Coveted Communities! (id:60365)
22 Portage Avenue
Richmond Hill, Ontario
Introducing a brand-new luxury detached house, currently under construction in one of Richmond Hill's most sought-after neighborhoods. Above grade living space 3,610 sq.ft. + 1,000 sq.ft. unfinished walk up basement with 14-foot ceiling. Main floor and second floor both feature 10-foot ceilings. 4 spacious ensuite bedrooms. The primary bedroom includes a walk-in closet with a skylight, flooding the space with natural light and adding a luxurious, airy touch. A main floor library with bathroom access provides flexibility-ideal as a potential 5th bedroom or guest suite.Hardwood flooring throughout, and stone countertops for a seamless blend of style and functionality. Soaring 10-ft ceilings on the main and second floor enhance the homes open, airy atmosphere. Covered by a 7-Year Tarion Warranty, this exceptional home is set for completion in 1-2 months. (id:60365)
41 Cindy Lane
Adjala-Tosorontio, Ontario
Welcome to 41 Cindy Lane! With no neighbours in front and a golf course behind, this turnkey home and property of over an acre of land is located in the Silver Brooke Estates. The property commands curb appeal with its gardens, lush lawn, stonework, brick construction, insulated 3 car garage and private front porch. The interior of the home includes over 4,500 square feet of thoughtfully designed living space. Attention to detail is on display with the rich hardwood flooring, 9-foot ceilings, crown molding and wainscoting throughout. The sitting room inside the front door is perfect for coffee and a book and the warmth and glow of the pellet stove. The kitchen features quartz countertops, ample storage with the solid wood cabinetry, that will inspire any home chef. Another key feature of the main floor is the 4 season sunroom and 2-sided fireplace. The second-floor features new flooring and a primary bedroom that includes an updated 5 piece en-suite and a large walk-in closet. The second floor includes 3 additional bedrooms and a 3-piece bathroom. The lower level of the home has been finished from the ground up, including a dry core subfloor and brand-new carpeting throughout, as well as a fully insulated ceiling. The lower level includes a 5th bedroom and currently a fitness or flex room. Also featured is an expansive recreation room with ample space for all your favourite games. Rounding out the lower-level is the wine room and another 3-piece bathroom. The backyard is fully equipped to entertain with 2 illuminated composite decks, a large fully screened in gazebo and a firepit big enough for family and friends. The property includes a sprinkler system, high-speed fibre, Gemstone permanent house lights and a full home back-up generator. The home is just 10 minutes from Alliston, 20 from Angus and 30 from Barrie. This isn't just a house, it's a home waiting to be filled with new and exciting memories! You are invited to come and check this one out for yourself! (id:60365)
630 Newlove Street
Innisfil, Ontario
Brand new and never lived in, this stunning 2,465 sq ft above-grade home, The Ashton model, is located on a large 39.3 ft x 105 ft lot in Innisfil's highly anticipated Lakehaven community, just steps from the beach. Designed with families in mind, the main floor features 9 ft ceilings, a spacious eat-in kitchen with quartz countertops, a walk-in pantry, and a separate dining area, all flowing into the open-concept great room with a cozy gas fireplace. Upstairs also features 9 ft ceilings and offers four generous bedrooms including a luxurious primary suite with a walk-in closet and a spa-like ensuite with quartz countertops, plus the convenience of upper-level laundry. All four bedrooms feature walk-in closets! The deep backyard is full of potential for outdoor living, and you're just moments from parks, trails, and the beach. This is a rare opportunity to own a brand new, never lived in home in one of Innisfil's most exciting new communities. (Taxes are currently based on land value only assessment-taxes will be reassessed at a later date) (id:60365)
15 Archambault Way
Vaughan, Ontario
Limited-Time Incentives: ONE YEAR Free Maintenance Fee & Central Air Conditioning Included! Step inside ~ 15 Archambault Way a brand-new townhome in an exclusive enclave of POTL towns, offering modern design, upgraded finishes, and full Tarion Warranty protection. This beautifully crafted home features a striking exterior that blends contemporary and traditional architectural elements, paired with a thoughtfully designed layout that balances style and functionality. The open-concept main living area highlights a streamlined kitchen with sleek cabinetry and a central island, ideal for both entertaining and daily living. Hardwood flooring runs through most of the home, while cozy carpeting enhances the second and third bedrooms. Enjoy two private balconies one off the dining area and another from the second bedroom perfect for relaxing or entertaining. With four bathrooms, a built-in single-car garage, private driveway parking, and an unfinished walk-up basement offering endless potential, this home checks all the boxes. Quick closing is available. Buy direct from the builder and move in with valuable incentives and the confidence of full Tarion Warranty coverage. Don't miss your chance to own a brand-new townhome in this sought-after community! (id:60365)
19 Dunbar Crescent
Markham, Ontario
Welcome To This Beautifully Maintained Link Home In The Desirable Community Of Milliken Mills East, Markham! Nestled In A Quiet, Family-Friendly Neighbourhood, This South-Facing 2-Storey Home Offers The Perfect Blend Of Comfort, Space, And Functionality.Step Inside The Ground Level Where You'll Find A Spacious Open-Concept Layout Featuring Gleaming Hardwood Floors Throughout. The Living And Dining Rooms Flow Seamlessly Into The Upgraded Kitchen, Adorned With Quartz Countertops, Stainless Steel Stove & Exhaust, And A White Fridge. The Family Room, Complete With A Cozy Fireplace, Provides The Perfect Space To Relax Or Entertain.Upstairs, The Second Floor Boasts Three Generously Sized Bedrooms, All With Hardwood Flooring. The Primary Suite Includes A 3-Piece Ensuite For Added Privacy, While The Additional Bedrooms Feature Ample Closet Space And Easy Access To A Shared Bath.The Fully Finished Basement Offers Two Additional Bedrooms, Each With Its Own 3-Piece Ensuite - Ideal For Guests Or Extended Family. It Includes A Dedicated Laundry Room With Ceramic Flooring For Added Convenience. Outside, Enjoy A Private Double Driveway With Parking For 4 Vehicles Plus A 2-Car Attached Garage With Garage Door Opener Providing A Total Of 6 Parking Spaces. This Home Is Just Minutes From Parks, Schools, Transit, And Shopping Amenities. Dont Miss This Turnkey Opportunity In A Sought-After Markham Location! ** This is a linked property.** (id:60365)
13 Lodestone Lane
Whitchurch-Stouffville, Ontario
Opportunity awaits! Welcome to 13 Lodestone Lane, where northern living collides with an urban lifestyle, offering the best of both worlds. Step into this bright 3-bedroom townhouse located in one of Stouffville's most charming neighbourhoods. Close to all amenities and schools, this is an ideal space for young families, first-time buyers, or downsizers. Here you'll find an eat-in kitchen with granite counters, a reverse-osmosis water filtration system, upgraded bathrooms, a fully finished basement, spacious bedrooms and a primary sanctuary (with 6-piece ensuite) that needs to be seen. Step out of the walk-out from the kitchen, onto the composite deck and into a tranquil scene not to be forgotten. The backyard boasts the best view in the neighbourhood, overlooking a gorgeous pond and the surrounding Greenbelt. Morning coffee and backyard entertaining will never be the same. This home needs to be seen! Come experience it for yourself before it's gone! (id:60365)
6 Mackay Drive
Richmond Hill, Ontario
Exquisite New Custom-Built Estate in Prestigious South RichvaleWelcome to a world of refined luxury in one of Richmond Hills most coveted neighbourhoods. This custom-built detached offers over 5,000 sq. ft. of impeccably designed living space, showcasing exceptional craftsmanship and timeless elegance.This architectural gem features 4+1 generously sized bedrooms and 7 beautifully appointed bathrooms,4 gaz fireplace, Steam room in the master bedroom . Each bedroom includes its own private ensuite. The homes stately natural limestone façade sets a sophisticated tone, echoed by the meticulously curated interior finishes.Step inside to discover a residence designed with uncompromising attention to detailfeaturing intricate crown mouldings, waffle ceilings, ambient rope lighting, and soaring ceiling heights throughout:Main Floor Office: 14 ft ceilingUpper Floors and Basement: Over 13 ft ceilings.A private elevator services all levels of the home, offering effortless accessibility.At the heart of the home lies a chef-inspired kitchen equipped with bespoke cabinetry, quartz countertops, and premium appliances, including:36" Sub-Zero refrigerator/freezer36" Wolf gas range30" Wolf built-in oven Dual Miele dishwashersThe fully finished lower level offers a separate entrance and a self-contained apartment ideal for multigenerational living or generating rental income. This suite is complete with a Bosch dishwasher and a full array of upscale finishes.Additional features include:A second laundry in the basement area for added convenienceBasement heated flooringFive zone sprinkler system A comprehensive surveillance system with six cameras for enhanced securityThis extraordinary residence redefines modern luxury and presents a rare opportunity to own a one-of-a-kind estate in the prestigious South Richvale community.*Realtors check Co-op%( Abv Gd Fin Area/Src:4301 2 floor /MPAC & bsmt 2209 sqft including Unfinished SqFt:495 (id:60365)
1401 - 301 Prudential Drive
Toronto, Ontario
Here Is Your Opportunity To Own Your Own Home Within Walking Distance To Shopping Plaza, Trendy Restaurants, Places Of Worship, Library, McGregor Rec Center And Park, Winston Churchill High School. Steps To TTC. Easy Access To 401. Scarborough Town Center. It Has It All. (id:60365)
558 - 1881 Mcnicoll Avenue
Toronto, Ontario
Your Search Ends Here! Welcome To This Newly Renovated Spacious 1,873 Sq. Ft. Luxury Townhouse, Nestled In The Prestigious Tridel-Built "Bamburgh Gate" Gated Community With 24/7 Security & Dedicated Guardhouse! This Garden-Facing 3+1 Bedroom, 3-Storey Home Offering The Perfect Blend Of Comfort, Style, And Convenience. *Access To Underground Parking Spot Via Elevator At Rear Hallway* Enjoy Unobstructed Garden & Pond Views From Two Spacious Balconies, Bright And Sun-Filled Open-Concept Living, Dining, And Kitchen Area. The Expansive Kitchen Offers Plenty Of Space For Culinary Creations. *The Oversized Primary Bedroom On The Second Level Boasts A 4-Piece Ensuite, Walk-In Closet, Cozy Sitting Area, And A Private Walk-Out Balcony*. The Third Level Includes Two Additional Bedrooms And A Versatile Den That Could Easily Serve As An Extra Entertaining Area Or Play Area For Kids. *Over $200K Spent In Premium Upgrades* Featuring American Walnut Solid Wood Flooring, A Gourmet Kitchen With Italian Travertine Natural Stone Tiles, Norwegian Blue Pearl Granite Countertops & Spanish Marble Backsplash, Plus A Reverse Osmosis Water Filter System. The SPA-Like Master Bath Includes A Frameless Glass Shower, Natural Slate Tiles, A Luxury Rain Shower System & An Oversized SPA Hot Tub. Enjoy Resort-Style Amenities Like An Indoor Pool, Gym & Billiards Room And Ample Visitor Parking. Steps To Lamoreaux North Park, Top Schools, Shopping, Restaurants, Easy Access To Public Transit With A Bus To Finch Subway Station & Minutes To Hwy 401&404, Milliken GO & Pacific Mall. (id:60365)
83 Harewood Avenue
Toronto, Ontario
Chic Meets Charming in the Heart of Cliffcrest. Welcome to your picture-perfect escape in one of Scarboroughs most coveted neighbourhoods. This 2+1 bedroom, 1.5 storey stunner is equal parts charm and function with thoughtful updates and a fabulous great room addition that takes everyday living to the next level.The heart of the home? That spacious great room at the back, drenched in natural light and ready for everything from cozy Netflix nights to hosting unforgettable family gatherings. Whether you're entertaining or just embracing the quiet moments, this space brings the "wow" without trying too hard.Love to cook? Crave comfort? Prefer character over cookie-cutter? This home checks all the boxes. The layout flows beautifully, the finishes are warm and welcoming, and everything is truly move-in ready - no renos, no stress, just unlock and start living. Now lets talk about that fabulous backyard. An inground pool and space to lounge, laugh, and soak up the sun all summer long. It's the kind of backyard that makes you want to host every BBQ, birthday, and late-night swim. Located in the beloved Cliffcrest community, you're steps to local amenities, beautiful parks, and the iconic Bluffs. It's family-friendly, it's peaceful, and it's packed with charm just like the home itself. Whether you're upsizing, starting fresh, or simply falling in love with the neighbourhood vibe, this is a rare opportunity you won't want to miss. (id:60365)
5 Sumac Road
Clarington, Ontario
Welcome To Your Dream Home - 5 Sumac Rd! This Stunning Walk Out Raised Bungalow In Blackstock Is Hidden On 6.17 Acres Of Forest Paradise. Approximately 3800 Square Feet Of Total Living Space, It Truly Is The Perfect Balance Of Tranquility, Luxury And Convenience! Step Inside The Upper Level And You Are Greeted By The Awe-Inspiring Array Of 18 Skylights Which Bring In Tons Of Natural Light! The Renovations To This Custom-Built Home Are Impeccable! Solid Cherry Wood Doors And Trim, Engineered Hardwood Flooring, Hand Scraped Hickory Stairs And Stunning Luxury Primary Ensuite! The Kitchen Is Bright, Spacious And Features Solid Oak Cabinets, Induction Stove Top, Built In Convection Oven, Quartz Countertops, Under Counter Led Lighting, Chef's Table And Overlooks The Big Breakfast Area. Walk Out To The Massive Wrap Around Deck Which Can Host Large Gatherings. Two-Way Wood Fireplace Connects Perfectly With The Family Room With Vaulted Ceilings And Stunning Views Of The Backyard. Oversized Primary Bedroom With Large Windows Showcasing Scenic Views And An Ensuite Featuring Heated Porcelain Tiles, Freestanding Tub, Custom Shower With Body Spray, Custom Built-In Walk-In Closet And Granite Countertops. Second Bedroom With High Ceilings, Large Closet A Majestic View Of The Backyard. Convenient 3 Pc Bath For Your Overnight Guests. More Luxury Awaits - You Get To Enjoy The Comforts Of Heated Flooring Throughout The Lower Level And Access To The 3-Car Garage! The Lower Level Features A Second Family Room With Wood Fireplace And Spacious Bedroom. Huge Open Concept Area With Large Kitchen With Quartz Countertops And Center Island, Custom Cherry Wood Wet Bar And Elegant Dining Room! Walking Out To The Professionally Landscaped Backyard Is Pure Joy. You Are Surrounded By A Mixed Forest With Tall Trees, Immaculate Stonework, Groomed Trails And A Custom-Built Workshop With Hydro And Remote Operated Garage Door! (id:60365)

