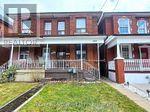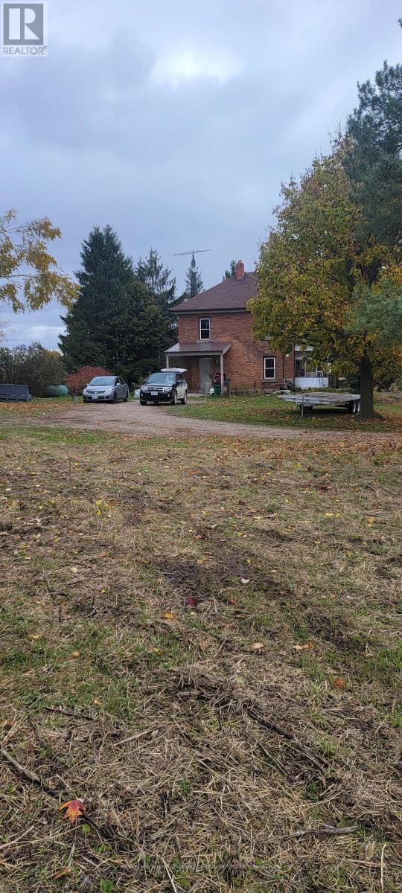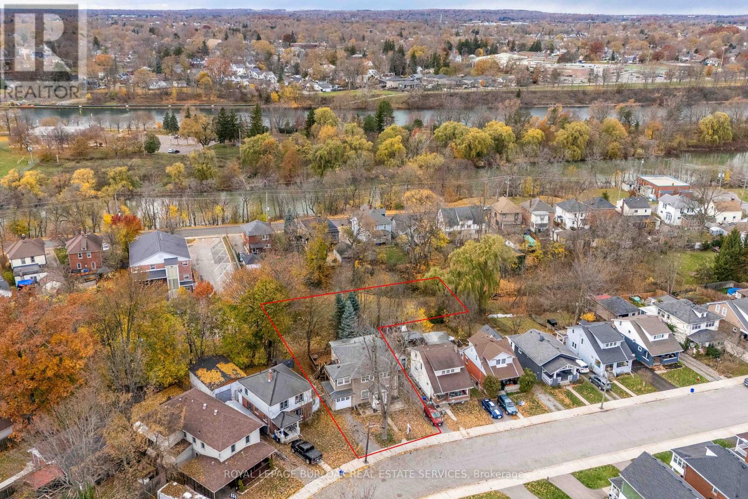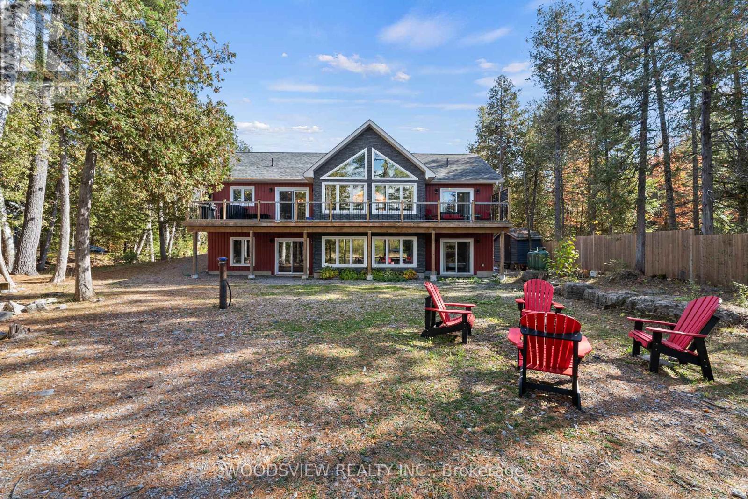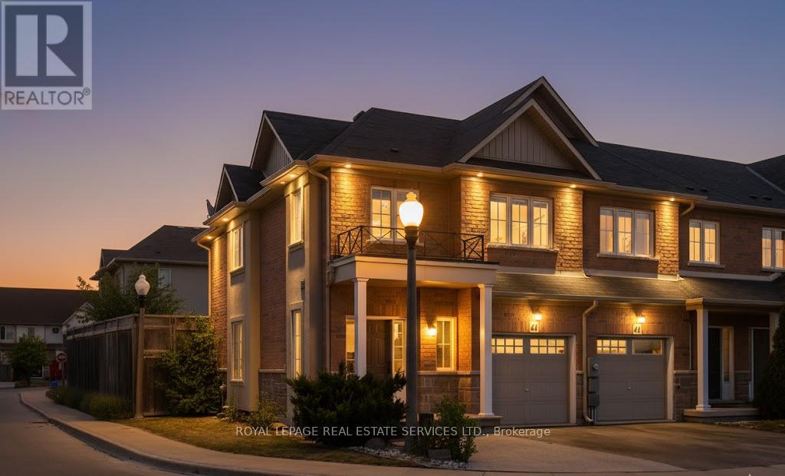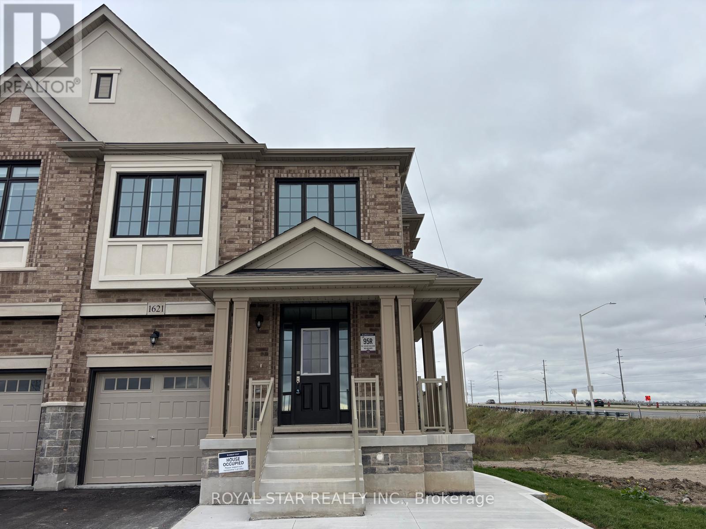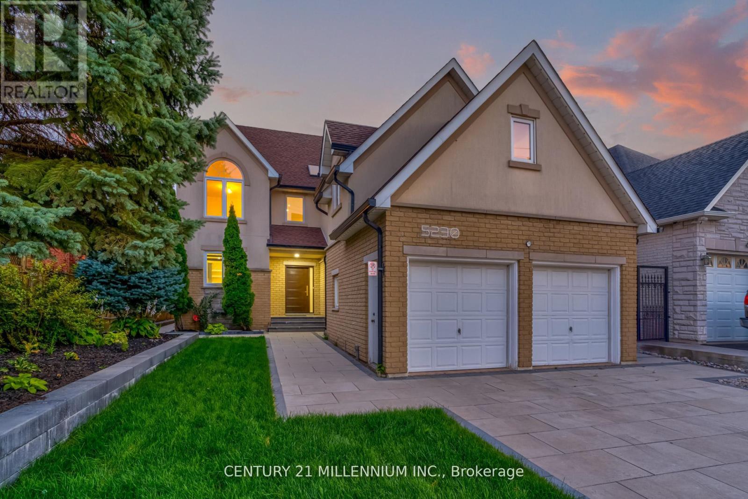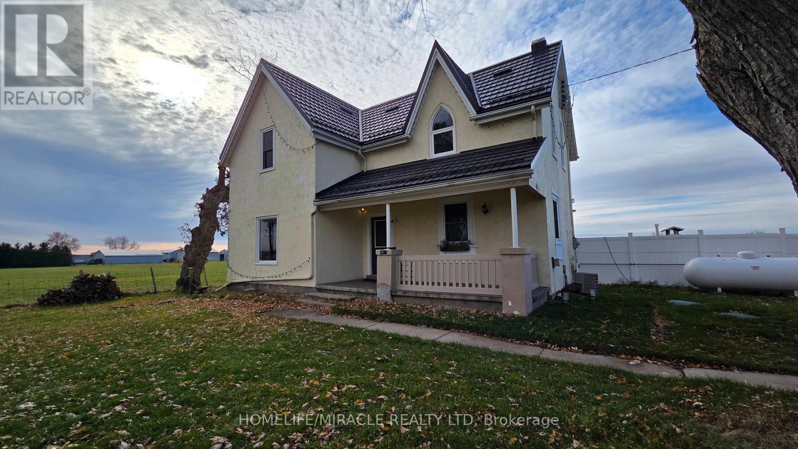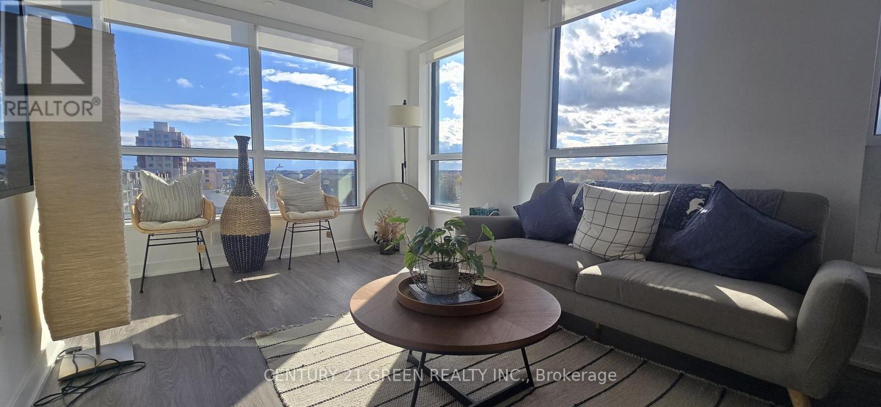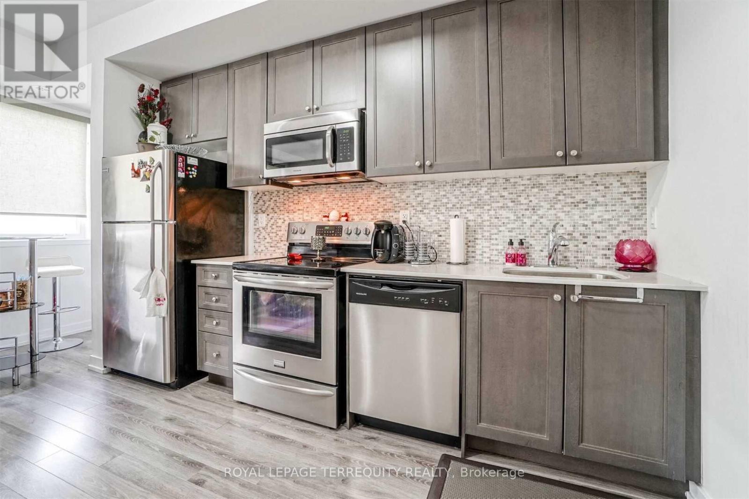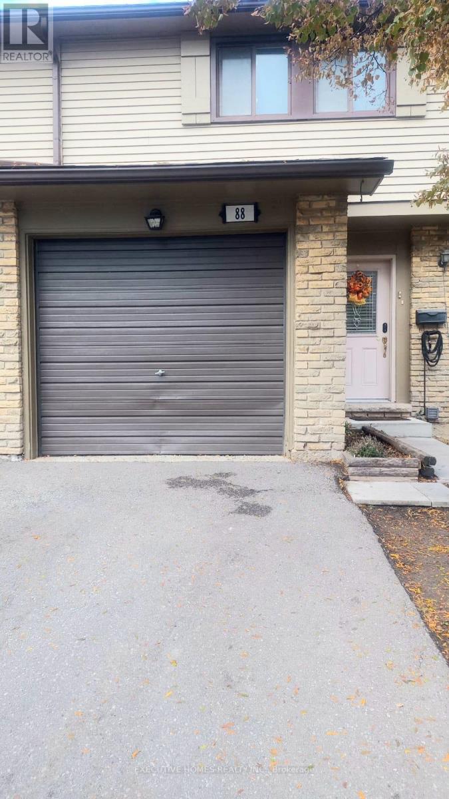278 Grosvenor Avenue
Hamilton, Ontario
Attention Investors And First Time Home Buyers! The Perfect Starter Home And Investment Property In Sought After Crown Point! Solid 3 Bed/2 Bath Home With Big Ticket Items In Good Condition. Open Concept Living/Dining With Upgraded Laminate Flooring. Fully Functional Eat-In Kitchen. Bonus Family Room With Side Entrance. Sturdy Oak Staircase Leading Up To 4Pc Bathroom And Perfectly Sized Bedrooms Including Generously Sized Master. Partially Finished Basement Includes 3 Pc Bath, Laundry Room And Vast Open Rec Space Awaiting Your Final Touches. Detached Garage. Excellent Location Within Walking Distance To Mega-Shopping Complex - The Centre On Barton, Transit, Parks, Schools And More! **EXTRAS** All Existing Appliances. (id:60365)
433230 4th Line Amaranth Line N
Amaranth, Ontario
4 Bedroom Circa detached house for lease. Ample parking. 5 Min from Orangeville. (id:60365)
19 Margery Road
Welland, Ontario
Experience the extraordinary at 19 Margery Rd, a rare in-city estate set on an impressive 0.55 acres of pristine, beautifully manicured grounds. Enjoy unmatched privacy and a park-like backyard just steps from the charming and vibrant downtown Welland, as well as the Welland Recreational Waterway, which features scenic walking and cycling trails, parks, and seasonal community events along the canal. This legal up/down duplex offers two above-grade units, with the main level featuring 2 bedrooms and 1 bathroom, and the upper level offering 3 bedrooms and 1 bathroom. Recent updates include eight new windows with full capping, and a deck and exterior stairs overlooking the lush estate-style yard, completed in 2018. An opportunity like this, with sprawling land, total privacy, and a versatile income property in the heart of the city, is truly one of a kind! (id:60365)
89 Little Silver Way
Trent Lakes, Ontario
Welcome to Lakeside Luxury Living. Experience the beauty of all four seasons at this custom built 2018 lakefront masterpiece, offering over 3,000 sqft of exquisitely finished living space. Thoughtfully designed with an open-concept layout, the home is enriched by soaring cathedral ceilings that flood the interior with natural light and frame breathtaking views of the tranquil, crystal clear lake. Offered fully furnished, this exceptional residence features five spacious bedrooms and four beautifully appointed bathrooms, including a luxurious primary suite complete with a private four-piece ensuite. The main level offers the convenience of a dedicated laundry room and seamless flow to a stunning walkout deck, perfectly positioned to capture golden sunsets and peaceful waterside moments. The fully finished walkout lower level feels like a retreat of its own, showcasing a second full kitchen, ideal for extended family, hosting guests, or effortless entertaining. Step outside to your private dock, where calm waters and endless lake views create a picture-perfect backdrop for morning coffees or evening gatherings. Set on a quiet, picturesque year-round municipal road with exceptional privacy from neighbouring properties, this home offers the perfect blend of seclusion and convenience. Ideally located just 15-20 minutes from Fenelon Falls and Bobcaygeon, you'll enjoy easy access to charming shops, restaurants, and all essential amenities while still feeling worlds away in your own private lakeside sanctuary. Whether you're hosting loved ones or simply unwinding by the water, this captivating four-season retreat invites you to live beautifully, every season of the year. (id:60365)
41 - 170 Palacebeach Trail
Hamilton, Ontario
Welcome to elevated lakeside living in this beautifully updated corner-lot freehold townhome, perfectly situated in one of Stoney Creek's most sought-after waterfront communities. Just steps from Lake Ontario, scenic walking trails, and top-rated schools, this 3-bedroom, 2.5-bathroom home offers the perfect blend of modern luxury, everyday convenience, and an unbeatable location.Enjoy an open-concept kitchen ideal for entertaining, hardwood floors on the main level, and a fully finished basement featuring a dedicated theatre room the perfect space to relax and unwind.Located just minutes from Costco, shopping, dining, and the picturesque 50 Point Marina, this home offers the lifestyle you've been dreaming of whether you're starting a family or looking to settle into a vibrant lakeside community. (id:60365)
Bsmt - 1621 Savoline Boulevard
Milton, Ontario
Welcome to this brand New Never Lived In Semi-Detached basement Home In The Heart Of Milton. This 1+1 BR and 2 Full WR basement is Minutes from Halton & Kelso Conservation Areas, Hilton Falls, and the Niagara Escarpment. One outside Parking is available. (id:60365)
5230 Creditview Road
Mississauga, Ontario
Custom 3500 plus square foot home, gracing a sprawling 182-foot deep lot, nestled amidst wooded conservation in the highly sought-after East Credit locale. This home exudes an airy open-concept main floor, showcasing a spacious office and work area seamlessly converted into amain floor in-law suite, complete with a full washroom and separate entrance. With 4 bedrooms and a generously proportioned second-floor loft-style family room, there's ample space for every member of the household. Note worthy features include a striking upgraded stoned driveway and an oversized garage offering parking for over 6 vehicles, ideal for accommodating a small business and curbing commuting expenses. The fully finished basement adds allure with a second kitchen, 2 bedrooms, a recreational room, a washroom, and abundant storage space in the cold room shelving. Built in Fridge, Oven and microwave, dishwasher, and gas cooktop, alongside premium amenities like a built-in pantry, spice rack, and more. Extras: Smooth ceilings, vaulted ceiling, hardwood floors, pot lights, crown mouldings, and expansive windows further illuminate the inside of the house. EXTERIOR; Step into your private retreat with this expansive backyard that seamlessly blends nature, luxury, and entertainment. Backing directly onto a peaceful ravine, this rare outdoor space offers ultimate privacy and stunning, tree-lined views year-round. Enjoy the benefits of a rough-in ready for a swim spa, allowing you to personalize your wellness experience to your liking. Unwind and relax in the built-in sauna, perfectly positioned for tranquil evenings or post-workout recovery. With generous open space ideal for outdoor dining, lounge areas, or large-scale entertaining, this backyard is ready for everything from quiet family BBQs to memorable gatherings under thestars. Whether you're envisioning a personal spa retreat, a party hub, or a quiet escape surrounded bynature, this backyard delivers the perfect canvas. (id:60365)
12380 Torbram Road
Caledon, Ontario
Escape to the serenity of the countryside with this beautifully upgraded 3-bedroom, 3-bathroom home on a private 1.3-acre lot in desirable Caledon. This charming property blends rustic warmth with modern elegance, ideal for those seeking space, privacy, and scenic views. Enjoy a bright, open-concept layout with a family-sized living room featuring hardwood floors, crown moulding, pot lights, large windows, and a custom TV wall with a wood-burning stove set on a slate base. The gourmet kitchen includes granite countertops, upgraded cabinetry with a pantry, ceramic backsplash, farmhouse sink, breakfast bar, and stainless steel appliances. The cathedral-ceiling dining room with wood panelling boasts built-in window seating, a French door, and two walkouts, one to the deck, the other to the inground pools, surrounded by three walls of windows and stunning backyard views. Three beautiful bedrooms offer ample closets and a luxurious 5-piece bath with double sinks, freestanding tub, and stand-up glass shower. The finished basement features a cozy rec room with an electric fireplace, built-in bookshelves, a barn door closet, a modern 3-piece bath, and a laundry room with storage. The backyard oasis offers a two-tiered deck, custom retractable awning, and a fully fenced inground pool with a patterned concrete surround perfect for entertaining. An oversized double garage with workshop completes this rare offering. Enjoy peaceful rural living with easy access to town amenities. Don't miss your opportunity to own this stunning Caledon retreat! (id:60365)
316 - 3005 Pine Glen Road
Oakville, Ontario
This sunfilled beautifull fully fernished corner unit Ideally Located In Oakville. VerySpacious 2-Bedroom, 2-Bathroom, upgraded kitchen, good size balcony, Living and diningcombined with extra windows. Parking and a locker included. Featuring 10 Ceilings, PremiumLaminate Flooring, Quartz Countertops, Stainless Steel Appliances, And Upgraded DesignerFinishes Throughout. The Open-Concept corner unit Layout Offers A Bright And Functional LivingSpace. Lots of Amenities Including A Concierge, Fitness Centre, Party Room, Multi-PurposeRoom, And Stylish Lounge. Outdoor Features Include A Beautifully Landscaped Terrace WithSeating Areas, Fire Pit, Outdoor Dining And BBQ Spaces. Great location, Just Steps From Parks,Trails, And Green Spaces, And Minutes To Oakville Trafalgar Hospital, Shops, Grocery Stores,And Dining Options, two Nearby GO Stations And Convenient Access To Highways 403, 407, And TheQEW. (id:60365)
527 - 165 Legion Road N
Toronto, Ontario
Welcome to the sought-after Legion Rd Condos, where stylish waterfront living meets unmatched convenience. This beautifully updated 1-bedroom + den suite is an entertainer's dream, featuring a sunny south exposure and an enormous 546 sq. ft. private terrace-perfect for soaking up the sun while enjoying stunning lake and ravine views.Inside, the home shines with thoughtful upgrades throughout, including freshly painted walls, ceilings, and baseboards (2025) and a brand-new washer and dryer (2024, with warranty). The modern, open-concept kitchen is equipped with a centre island, quartz countertops, stainless steel appliances, and a sleek stainless steel range hood. The versatile den easily functions as a dining nook or an ideal work-from-home office.The generous layout features 9-ft ceilings, upgraded lighting with dimmers (2025), and wide-plank laminate flooring. Enjoy walk-out access to your terrace from both the living room and the bedroom, along with ample storage in the primary and entry closets.Live the resort lifestyle with 5-star amenities, including indoor & outdoor pools and whirlpools, two fully equipped gyms (31st & 4th floors), rooftop party room and terrace with panoramic lake and city views, a landscaped rooftop garden, sauna, squash courts, yoga & aerobics studio, running track, and BBQ areas.Perfectly located-steps to the Mimico GO Station, TTC, the waterfront, Martin Goodman Trail (run/walk/bike/blade), restaurants, groceries, farmers markets, and more. Just 15 minutes to downtown.Experience vibrant, active lakeside living at its best. (id:60365)
6a - 867 Wilson Avenue
Toronto, Ontario
Welcome to this bright and modern 1-bedroom plus den condo townhouse in the highly desirable Yorkdale Village community. This spacious home spans three levels and features an open-concept main floor with a stylish kitchen, quartz countertops, stainless steel appliance and a cozy living and dining area perfect for relaxing or entertaining. The upper level includes a large primary bedroom, a 4 piece washroom, and a versatile den that can be used as an office or second bedroom. The highlight of this home is is the private rooftop patio-an amazing outdoor space to enjoy views, unwind, or entertain guests. Additional features include hardwood laminate flooring, central air conditioning, ensuite laundry, and one underground parking space. Conveniently located close to Yorkdale Mall, Costco, Downsview Park, shopping, schools, TTC, and major highways including the 401 and Allen Road. Available January 1, 2026, for$2,250 plus hydro and gas. Water heater Rental. (id:60365)
88 - 105 Hansen Road
Brampton, Ontario
Location !Location ! Location! . End Unit 3 Bedroom/2 Washrooms In The Most Sought After Neighborhood of Madoc Brampton(Queen/Kennedy) Open Concept from the Living Room to the Dining Room to the Kitchen. Very Good Size Bedrooms That Are Rarely Find These Days. . Come With A Private And Decent Size Backyard For Gathering In Summer. The Finished Basement Is perfect for an in-law suite with its own Bathroom. This Perfect Location Is Close To All Amenities, Especially Hwy 410, Downtown Brampton, Bramalea Mall, Schools, Convenience Stores & A Host of Other Amenities. This is one of the Few Units with an Attached Garage. (id:60365)

