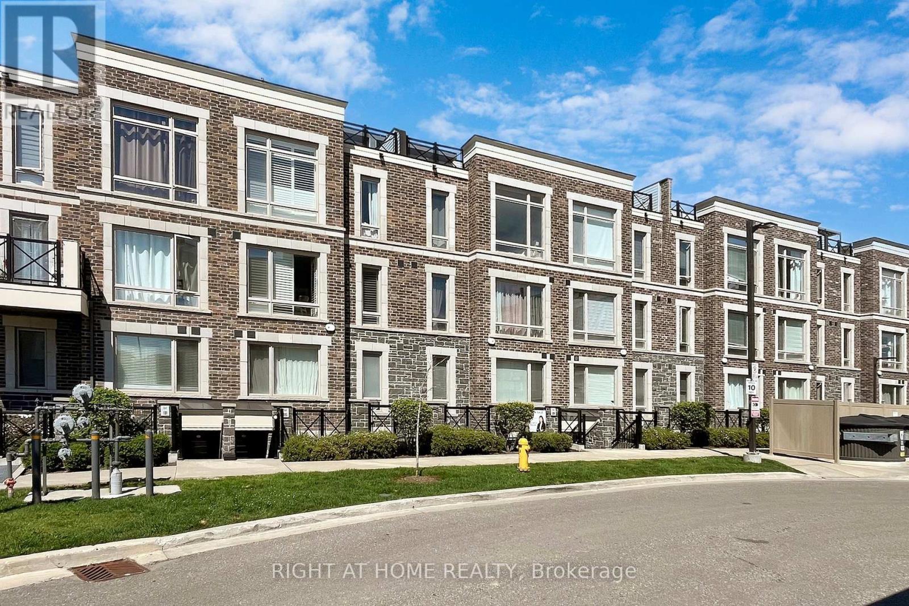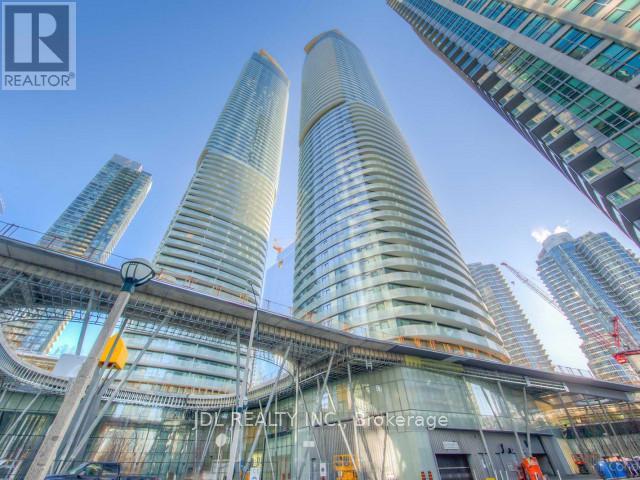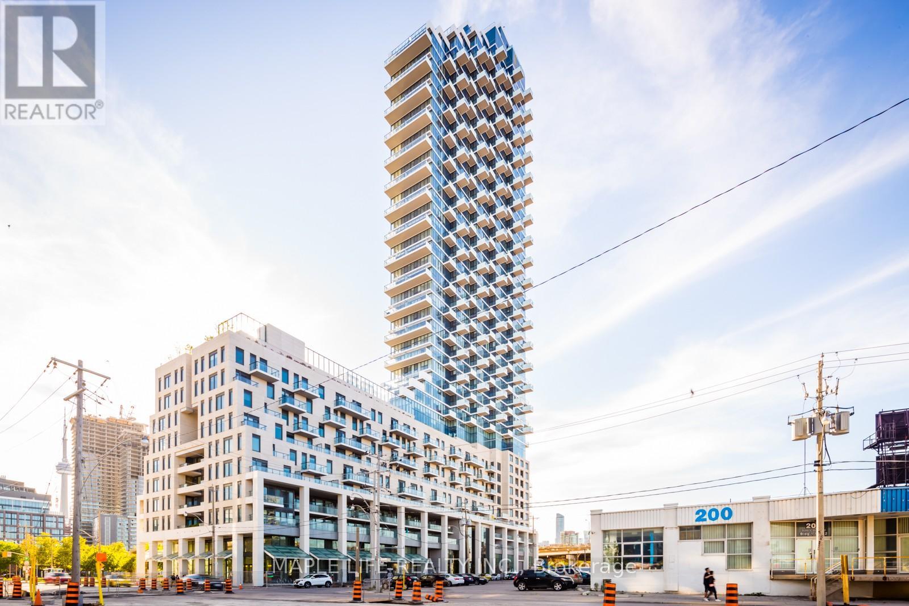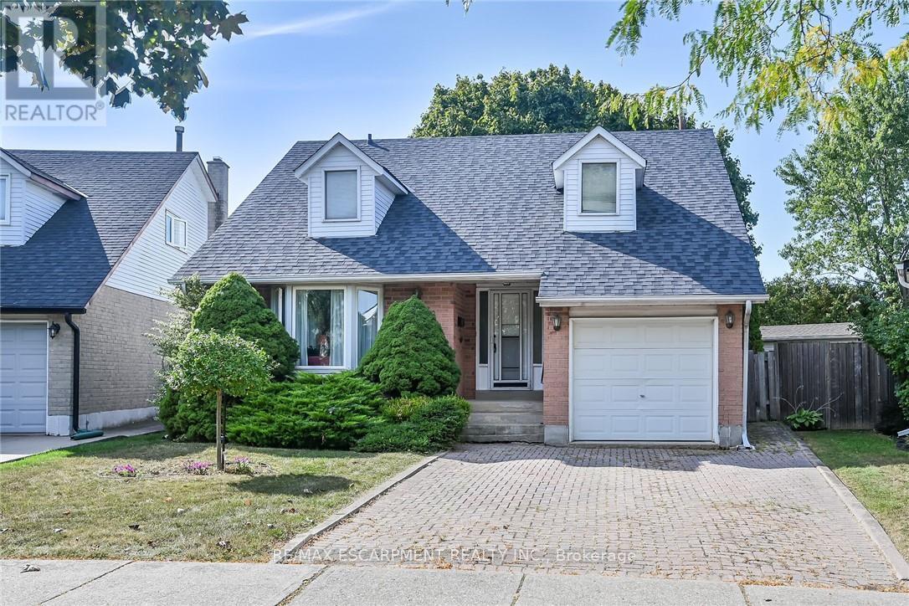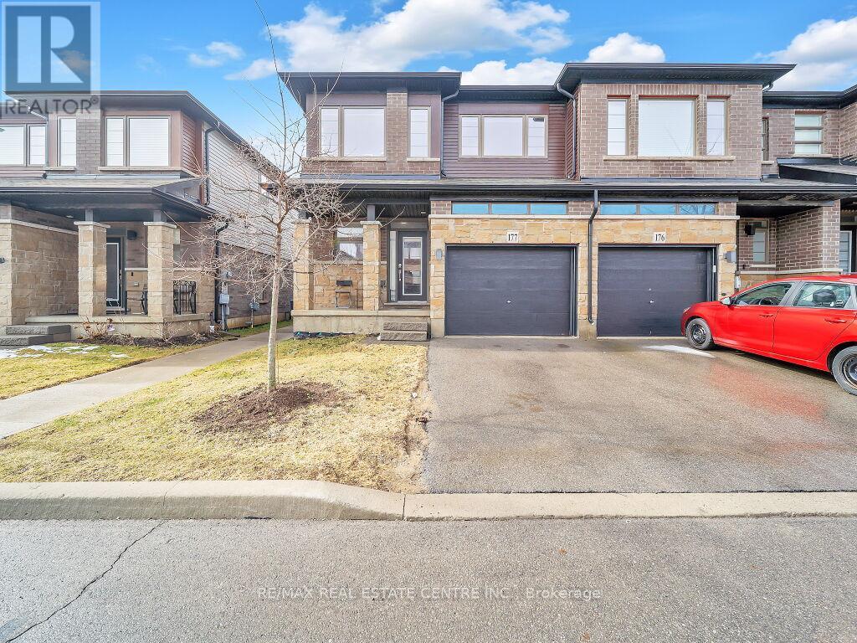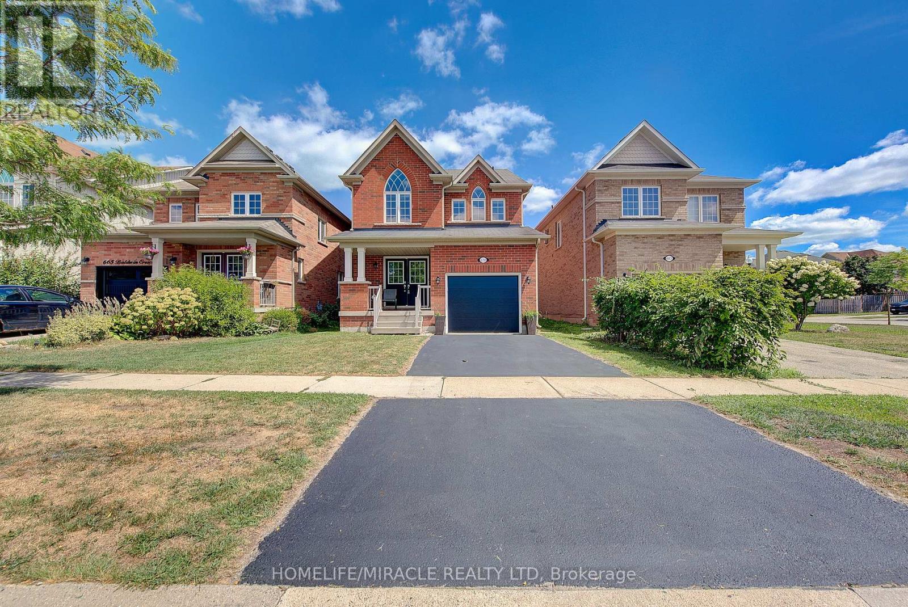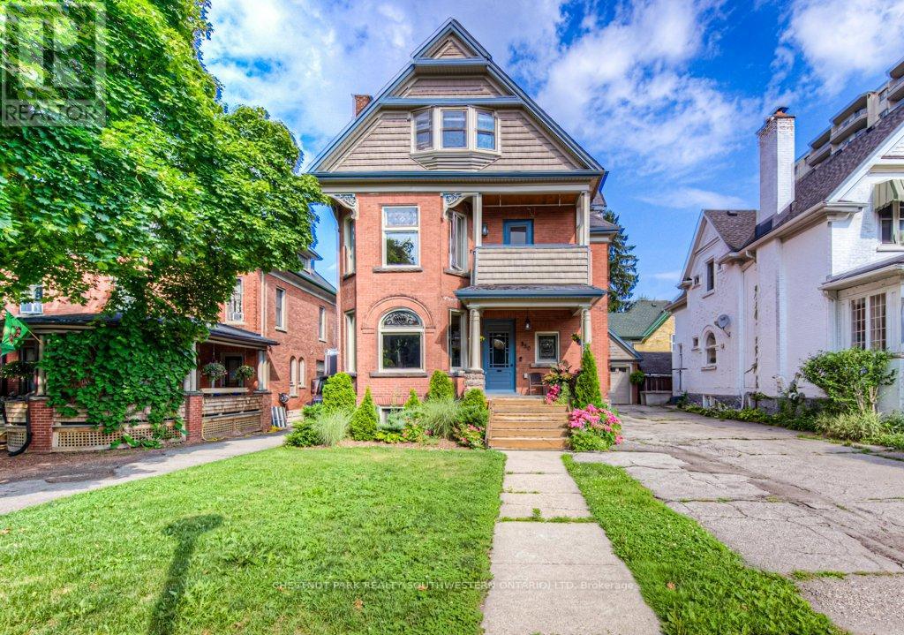129 - 2 Dunsheath Way
Markham, Ontario
Welcome to this stunning 2-bedroom, 2-bathroom stacked townhome WITH 2 PARKING SPACES located in a vibrant, family-friendly neighborhood. This east-facing unit is bathed in natural sunlight throughout the day, creating a warm and inviting atmosphere. Step outside to your own private, oversized terrace perfect for outdoor dining, entertaining, or simply relaxing in the sun. The upgraded kitchen boasts modern stainless-steel appliances, a sleek quartz waterfall countertop, and ample cabinet space. Enjoy elegant hardwood flooring throughout the unit, providing both style and durability. The spacious living room features a built-in entertainment unit, maximizing space and functionality. Both bedrooms are well-sized with generous closet space, ideal for a young couple or growing family. The unit includes convenient in-suite laundry with a stacked washer and dryer for added ease. Parking is never an issue with two underground side-by-side spots located just steps from the garage entry. Additional storage is available within the unit for all your organizational needs. Located near major highways, commuting is a breeze. Enjoy the convenience of nearby SmartCentres for shopping, dining, and everyday essentials. Markham Stouffville Hospital is just minutes away, adding peace of mind for families. This home is surrounded by lush green spaces and parks, making it ideal for outdoor activities. Experience modern living with a community feels in this beautifully maintained home. Don't miss your chance to own this bright, upgraded, and move-in-ready townhome! (id:60365)
4 Don Mills Road
Toronto, Ontario
Charming 3-Bedroom Detached on Deep & Wide Lot with great Income Potential. Urban gardener's dream meets timeless character in this classic square-floor-plan home. Strategically located in a well-established neighborhood close to major amenities and highways, public transit and an abundance of nature. A long private drive offers 3 parking spaces, while the deep, mature lot offers a peaceful green oasis-getaway from the city's lights. The lot itself is BIG enough to build a generous GARDEN SUITE. Art Nouveau period details, original working fireplace and leaded glass windows add warmth to this solidly built home. The spacious layout is ideal for comfortable family living, with the added bonus of a separate entrance to a basement with 7-foot-tall ceilings, offering potential for an income-generating apartment or in-law suite. Preserved vintage craftsmanship offers plenty of space for modern possibilities. Ideal for families seeking room to grow or investors alike. Strategic location with unmatched convenience. Minutes drive from Danforth Greek area shops, The Danforth Music Hall & restaurants, just a 15-min bus ride to Broadview subway station & Riverdale Park's breathtaking sunset views. Enjoy Saturday mornings at The Brickworks Farmers' market, ditch the car and bike down Don Valley Trails to the City's core, Distillery District and St Lawrence Market. Getting around Toronto on a bike or in a car is a breeze from this location. Steps from multiple parks and green spaces. Four Oaks Park across the street has a beautiful playground. Dieppe Park features a baseball diamond and skating rink. Your four legged friend will enjoy Coxwell Ravine Park's dedicated dog area. Families will appreciate having great schools within walking distance, including William Burgess Elementary School, Holy Cross Catholic School, Westwood Middle School, East York Collegiate Institute as well as Centennial College. (id:60365)
22 Darlet Avenue
Ajax, Ontario
Welcome to this stunning 4 + 1 bedroom, 4 bathroom family home, thoughtfully upgraded throughout for modern living. A grand double door entry leads into a space featuring crown moulding and pot lights, with hardwood flooring on both the main and second levels. The custom oak staircase with metal spindles adds a touch of elegance, while the modern kitchen boasts newer cabinetry and sleek quartz countertops. The spacious family room is enhanced by built-in cabinets and California shutters, creating a warm and functional living space. The primary bedroom offers a private retreat with double doors and a luxurious 5-piece ensuite complete with a glass shower and a freestanding bathtub. Outside, the professionally interlocked front and backyard add impressive curb appeal, complemented by a custom-built deck and gazebo perfect for entertaining. The finished basement includes a large recreation room and an additional bedroom + bathroom, offering flexible space for family or guests. With the added convenience of a garage door entrance and a prime location close to trails, parks, a recreation centre, shopping, transit, and major highways including the 401, 412, and 407, this move-in ready home truly has it all. (id:60365)
2003 - 12 York Street
Toronto, Ontario
1Bedroom+den suite filled with natural light, Functional open-concept layout with a spacious den, perfect for a home office or 2nd Bedroom, featuring built-in kitchen appliances, offering stunning views of Lake Ontario. Prime Location with Direct Access to the P.A.T.H. Steps to Harbourfront, major highways, Union Station, GO Transit, Via Rail, and top attractions. (id:60365)
823 - 12 Bonnycastle Street
Toronto, Ontario
Welcome to "Monde" Condo! Discover a Tranquil Waterfront Lifestyle in this Modern 2-bedroom, 2-bathroom Suite. The Bright and Open-concept Layout in the Kitchen, with a Stylish Quartz Center Island and Smooth 9-ft ceilings. Whole Suite Freshly Painted. Convenient in-suite laundry with 1 Underground Parking, and 1 Locker. Building features world-class amenities include: Outdoor Infinity Pool, Rooftop Terrace with BBQ area, Fully equipped gym, Visitor Parking, Yoga studio and More! A Spacious Party Room and a Theatre room are also available. Steps to the Waterfront Scenic Walking paths, Grocery stores, Restaurants, St. Lawrence Market. The DVP, Gardiner, and TTC stops just minutes away, and George Brown College Waterfront Campus right around the corner. This is the perfect Blend of Serenity and Urban convenience. Don't Miss This Opportunity! (id:60365)
71 Kennard Street
Hamilton, Ontario
Welcome to 71 Kennard Street, a charming Cape Cod style 2-storey home in a wonderful family-friendly Stoney Creek Mountain neighbourhood. Step inside to find an inviting main floor with vaulted ceilings that flow from the living room into the dining area, creating a bright and airy feel. The updated kitchen is open to the family room, where a wood-burning fireplace and walkout to the backyard make it the perfect gathering spot. A main floor laundry with inside garage entry and a convenient 2-pc bath adds everyday practicality. Upstairs, the spacious primary suite offers a walk-in closet and a private 3-pc ensuite. There are two additional generous bedrooms and the main 4-pc bath. The unfinished basement provides plenty of space to design your dream rec room, gym, or workshop. Outdoors, enjoy the deep lot with mature trees, a 12x14 deck for summer barbecues (NG hookup available), and a handy storage shed. You'll appreciate the double-wide interlock driveway and single garage, which provide ample parking. This home has received some thoughtful updates, including fresh paint and kitchen improvements, while offering an excellent opportunity for buyers to add their own finishing touches. Set in a sought-after location close to schools, parks, hiking trails, Felkers Falls, shopping, and highway access, this property combines comfort, convenience, and potential. (id:60365)
177 - 30 Times Square Boulevard
Hamilton, Ontario
Simply Beautiful & Biggest 2-Storey Model in this Sub-Division. A Spacious End Unit Townhome(Like a Semi-Detached) offers 1837 sq feet. Built By Award-Winning Builder Losani Homes In 2020 & Offering The Perfect Combination Of Modern Elegance And Convenience. With Its Prime Location Within Walking Distance To All Amenities and easy Highway Access, The Bright And Spacious Open Concept Living And Dining Area is perfect For Entertaining Guests Or Relaxing With Family, The kitchen is loaded with quartz counters, an Extra Large Kitchen Island, and four upgraded stainless appliances. The second Level Contains, a Master With a W/I Closet, a 4pc En-Suite Bathroom, 2 more Spacious Bedrooms, a Main 4pc Bathroom, and the convenience of the second-floor laundry. **AMAZINGLY WELL KEPT HOME**NO CARPET IN THE WHOLE HOUSE**A MUST SEE** (id:60365)
679 Baldwin Crescent
Woodstock, Ontario
A true gem of a property in a highly desirable Woodstock location! This 1,851 sq. ft. detached home is just minutes to Hwy 401, plaza, Gurdwara Sahib, schools, parks, and scenic trails. Features include double-door entry, rich dark oak hardwood on main, spacious dining area, open-concept family room with gas fireplace, and a stylish kitchen with island, double sink, breakfast area, and walkout to a beautiful deck. Main floor laundry with garage access for added convenience. Upstairs offers a generous primary suite with walk-in closet and luxurious 6-pc ensuite, plus two more spacious bedrooms and another full bath. Upgraded windows, paved driveway, and fully fenced backyard complete the package. Shows pride of ownership throughout. This one wont last long book your showing today with confidence! (id:60365)
505 - 89 Westwood Road
Guelph, Ontario
Welcome to this bright, beautiful and recently updated, move in ready, 1 bedroom 1 bathroom condo! Brand new stainless steal fridge, stove and dishwasher also new in-suite laundry pair. Enjoy the outdoor pool, underground parking with car wash- spot 109, lots of visitors and above ground parking, gym, sauna and jacuzzi spa, games room and more! Enjoy cooking in the spacious and bright kitchen and eating in the open concept dining room/living room, enjoy the large balcony overlooking Margaret Green park, take a stroll through the dog park or have a game of tennis with the courts right across the street. Lease includes hydro & water, can be leased furnished! (id:60365)
350 Queen Street S
Kitchener, Ontario
350 Queen Street S is a rare & beautifully restored century home just one block from Victoria Park, steps to the heart of downtown Kitchener, blending timeless charm with modern refinement. Inside, the home's historic character shines through original doors, rich hardwood floors, intricate millwork, and exquisite stained-glass windows. The elegant living room, centered around a cozy gas fireplace, flows effortlessly into the formal dining room. Original pocket doors offer the option of privacy while preserving the home's classic appeal. The heart of the homethe kitchenhas been thoughtfully updated with white granite countertops, custom cabinetry, and high-end stainless steel appliances, including a gas stove, warming drawer, trash compactor, under-counter bar fridge, and heated floors for an added touch of luxury. Upstairs, the second level features three generous bedrooms, including a peaceful primary suite with large windows and abundant natural light. The spa-inspired main bathroom includes double sinks, quartz countertops, a soaker tub, and a walk-in shower. A convenient second-floor laundry room enhances everyday functionality. The third-floor loft has been completely reimagined as a stylish and versatile in-law suite, complete with a modern kitchenette, cozy living area, a beautifully appointed bathroom with stacked subway tile and a floating wood vanity, and an additional bedroom offering privacy for guests or extended family. Outside, the private backyard retreat is designed for low-maintenance enjoyment, showcasing a built-in BBQ with black granite counters, a pergola, and lush, refined landscaping. A full-height basement with a separate entrance presents exciting potential for added living space, a home office, or another in-law suite. Meticulously upgraded with new windows, new boiler system, extensive exterior improvements, restored staircases, a fully renovated kitchen and loft, and a complete electrical update- this one-of-a-kind! (id:60365)
181 Shuter St Street
North Huron, Ontario
Welcome to 181 Shuter Street where space, charm, and comfort come together to create the perfect setting for your family's next chapter. This inviting 1.5-storey home offers 4 bedrooms, 3 bathrooms, and over 2,300 sq ft of living space designed with family life in mind. Inside, you'll find character-rich details like original wood accents, a beautiful round staircase, and oversized rooms that give everyone their own space while still feeling connected. A convenient main floor bedroom and multiple living areas offer flexibility for everyone; whether you need a playroom, home office, or a cozy space for guests. Step outside to your private yard a generous 66' x 165' corner lot with endless possibilities. Whether its backyard BBQs with your friends, a swing set for the kids and space for them to run around, or simply a space for you to soak up some sunshine in the warmer months, there's space to enjoy every season. The detached garage and ample driveway parking are a bonus for busy households. Located just steps from downtown Wingham, you'll love being able to walk to parks, schools, local shops, and other amenities. Friendly neighbors, a walkable community, and a house full of potential this is more than just a home. It's where your next chapter begins! (id:60365)
1512 - 500 Green Road
Hamilton, Ontario
Spotless!! Waterfront condo, Breathtaking, lake & escarpment view combo. Engineered Vinyl hardwood floor throughout, large balcony, Large primary bedroom features walk-through closet and ensuite 2pc bath. Insuite Laundry is a bonus!, Complex offers gym, party room, in -ground pool & more! Only Minutes to;Hwy QEW. Public beach, Shopping, Waterfront Trail to Burlington, Confederation Park. Parking spot #PA37, Locker #SA122. Priced to sell! (id:60365)

