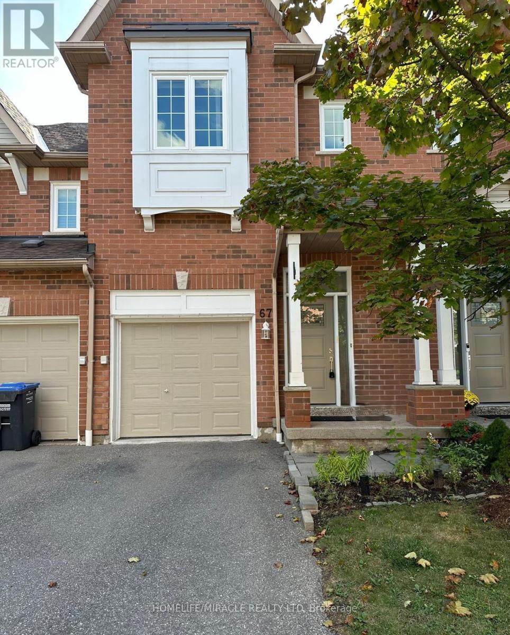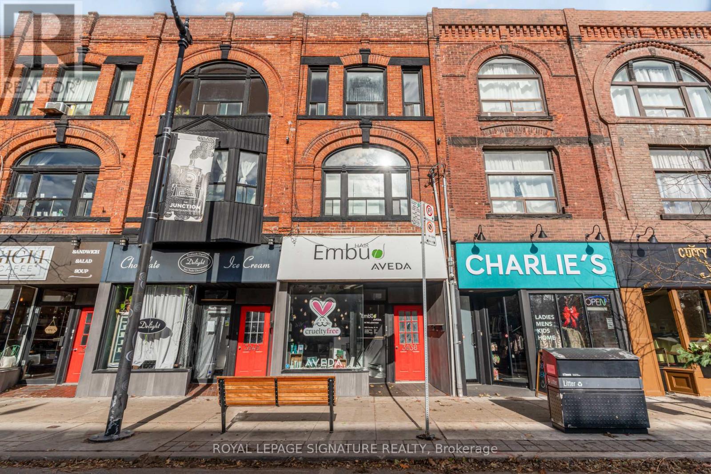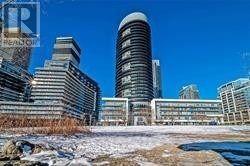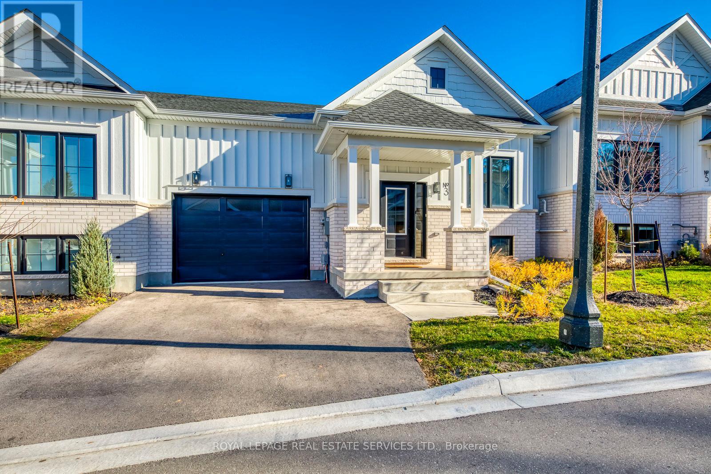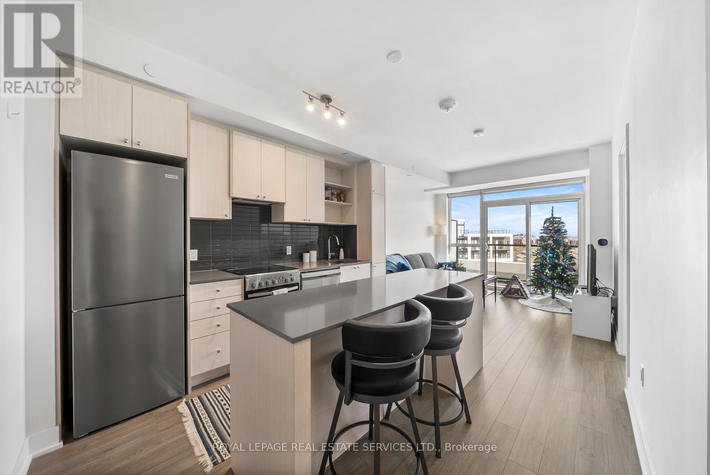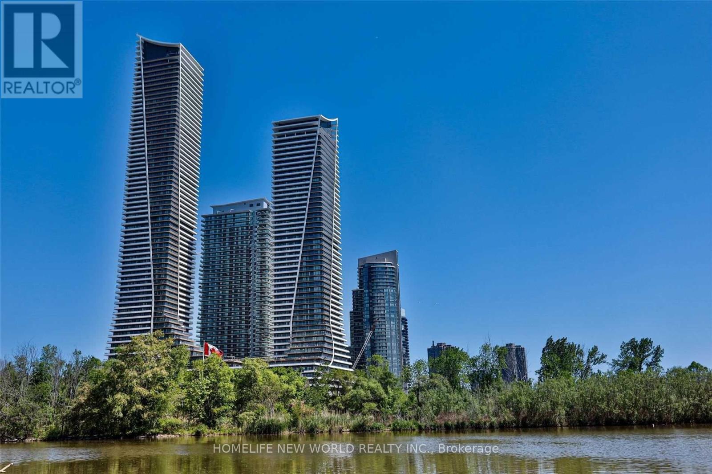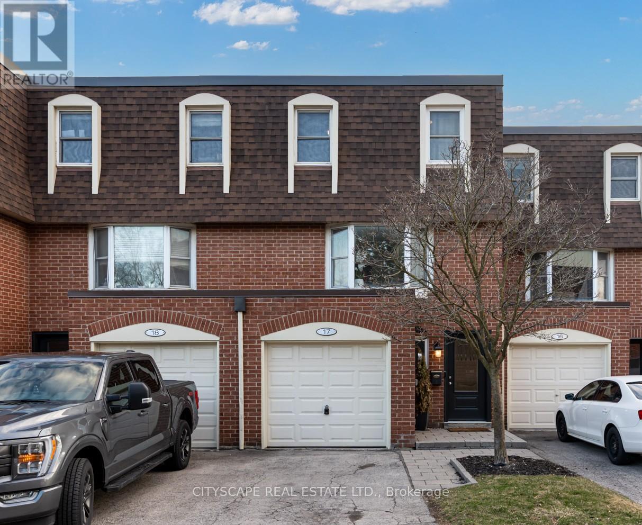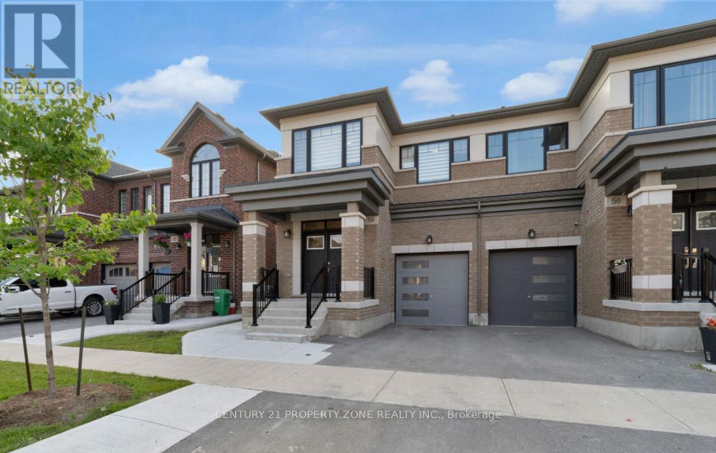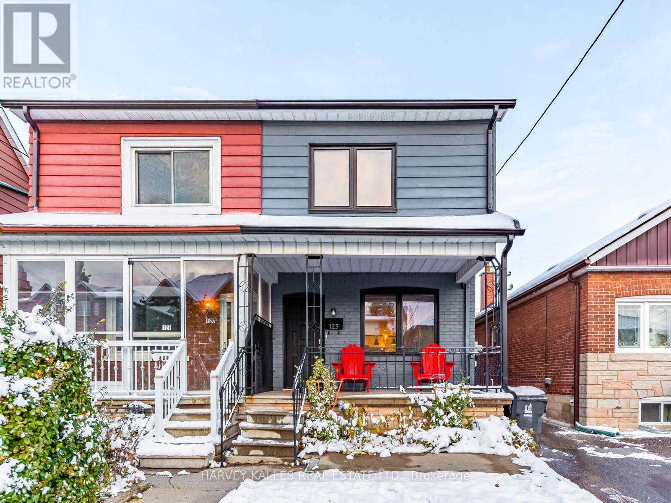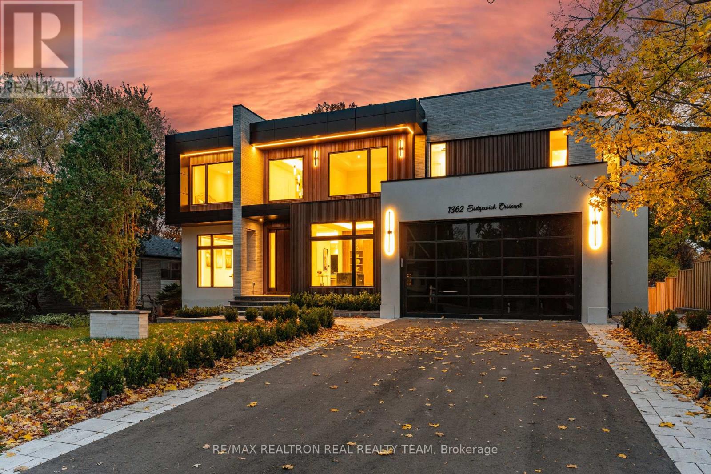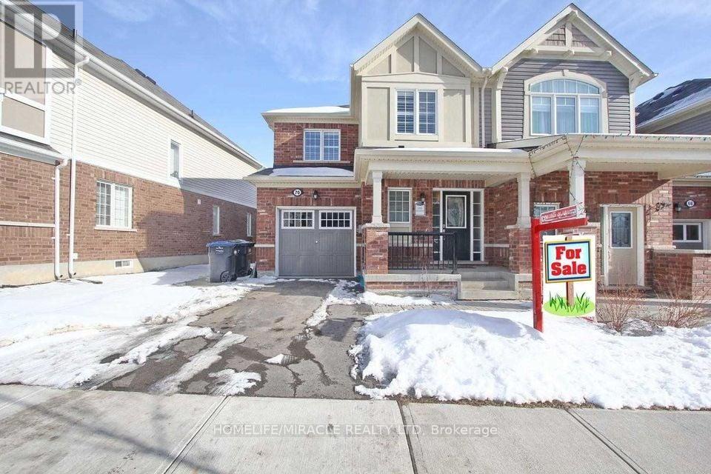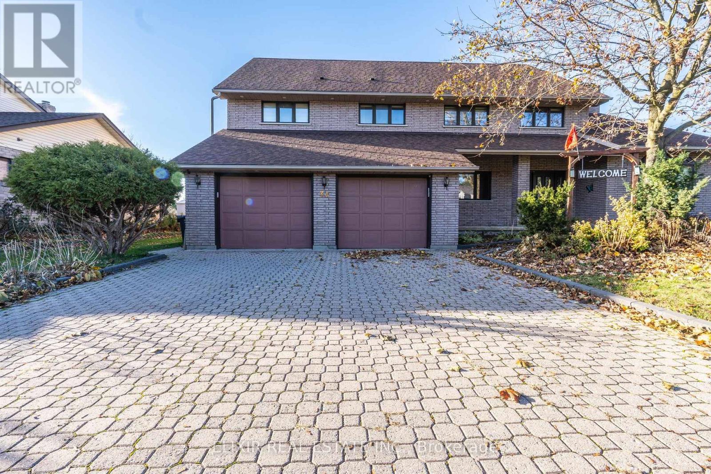67 - 1588 South Parade Court
Mississauga, Ontario
Open concept living and dining room enjoy a walk-out to a sunny, south facing patio and a gorgeous green backyard (with no houses behind). It is a perfect place for BBQing with family and friends. the large, wide open green space! Sunny view overlooking the sunny backyard. This move-in ready townhome. The garage enjoys direct access to the house. Steps to schools, shopping, parks, public transit & Erindale Go Train Stn. Credit Valley hospital within easy driving distance. Square One, Erin Mills & Heartland within shopping distance. Easy access to highways 403 & 407. (id:60365)
3 - 3038 Dundas Street W
Toronto, Ontario
Cozy 1-bedroom apartment in The Junction, perfectly blending historic charm with modern convenience.Located in a distinctive three-storey character building, the classic architecture adds warmth and personality rarely found in newer developments.Inside, the suite offers an inviting and comfortable atmosphere, an ideal urban retreat. Surrounded by local cafés, trendy restaurants, boutique shops, and nearby parks, this location caters to those who value walkability and neighbourhood charm. (id:60365)
2208 - 80 Marine Parade Drive
Toronto, Ontario
Luxury waterscapes By monarch Waterfront Condo on 21st Floor Corner unit Lake & Downtown view, Open Concept, Largest One Bedroom 625 Sf Plus 130sf Balcony, 9 Ft Ceilings. Stove, fridge, Laundry, microwave. Parking Locker, Excellent Facilities, 24 Hr concierge. 24 Hr Security Walk to Lake, Waterfront Trails, Humber Bay Park. Minutes To Hwys Qew & 427. Rooftop Bbq, Gym, Yoga, Exercise room, In-Pool Sauna, Hot Tub. Walking Distance To Restaurants & Other Shops. (id:60365)
3 Santa Barbara Lane
Halton Hills, Ontario
Your serch is over, Location and Value, Brand New Luxury Bungalow Townhomes Feature A Modern Farmhouse Exterior Combining Brick And Board & Batten To Give It That Rural Feeling In The Middle Of Downtown Georgetown. Featuring Over 1700 Sq Ft Of Livable Space With Tastefully Designed Kitchens And Premium Finishes Throughout. Spacious Living Areas With Engineered Hardwood Floors And Luxurious Quartz Countertops. Gas Fireplace Installed In Great Room. Can easily use as 3 Bed. This is the only unit with walk-out option, can easily create high income due to the open space and high ceiling in the lower level. The only way to appreciate the love and character of this unique home by booking a showing today. (id:60365)
812 - 50 George Butchart Drive
Toronto, Ontario
Discover This Stylish and Functional 2 Bed 2 Bath Residence at Saturday in Downsview Park by Mattamy Homes. This Bright and Well Appointed 680 Sq Ft Suite Features a Thoughtful Layout with No Wasted Space, a Spacious 105 Sq Ft Balcony, a Clear S/E View, and Modern Finishes Throughout. The Sleek Kitchen Features Quartz Countertops, Stainless Steel Appliances, and a Custom Kitchen Island with Built In Storage, Providing Both Beauty and Everyday Convenience. Upgrades Include a Frameless Glass Shower in the Primary Ensuite, New Blinds and Blackout Curtains in the Primary Bedroom, and Remote Control Blinds in the Living Room. Both Bedrooms Are Well Proportioned, Offering Comfortable Living and Work from Home Options. The Open Concept Living and Dining Area Extends Seamlessly to the Large Balcony, Creating an Ideal Setting for Relaxation or Entertaining. Residents Enjoy Exceptional Amenities Including a Fully Equipped Fitness Centre, Yoga Studio, Party Room, Co-Working Lounge, Games Room, Outdoor Terrace, BBQ Area, Pet Wash Station, and 24/7 Concierge Service. Located in the Heart of Downsview Park, This Home Provides Direct Access to Expansive Green Spaces, Walking Trails, and Year Round Events. Transit Connections Are Excellent with TTC, Downsview Park GO, and Nearby Subway Access. Commuters Benefit from Quick Access to Highways 401, 400, and Allen Road, with York University and Yorkdale Mall Only Minutes Away. A Modern Urban Home in a Thriving Community Surrounded by Nature and Convenience. (id:60365)
4407 - 20 Shore Breeze Drive
Toronto, Ontario
Breathtaking Views Of Lake And City. This Unit Features Over 50K In Upgrades: Crown Moulding, Electric Fireplace W/Stone Facade, Upgraded Light Fixtures, Built In Pantry In Den. 1 Parking Spot & 2 Lockers Located On Same Level. Also Includes Humidor, Wine Cooler And Electric Bbq. Access To Exclusive Rooftop Water Lounge, Theatre Room, Party Suites With Lakeview Terrace, Guest Suites, Indoor Pool W/ Outdoor Terrace. State Of The Art Gym, Yoga Room, CrossFit, Martial Arts, Sauna, Car Wash, Kids Playroom And Pet Spa Priced unfurnished but furniture could be added (id:60365)
17 - 30 Heslop Road
Milton, Ontario
Gorgeous Renovated 3 bedroom Townhome situated on a quiet family friendly street minutes to all amenities! This recently upgraded, immaculate home has it all! The Chef's Kitchen was renovated in 2024 with quartz counters, soft closing cabinets, gas range stove/oven, premium stainless appliances and backsplash. Loads of Storage! The quartz kitchen island boasts a massive sink with pull down faucet. You will also note Pot Lights and smooth ceilings in this carpet free home boasting true pride of ownership. Large Living Room with Bay Window great for the holidays. Spacious Primary bedroom boasts a wall to wall closet with built in organizer and overlooks the Backyard and Mature Trees. The basement Den is perfect for unwinding with your family after a long day, or you could add a pullout to host guests! The Entertainer's Backyard space was professionally landscaped in 2024. Washer, Dryer and laundry sink 2024. Don't miss out! Must see in person, too much to list! Unbeatable location! Minutes to Great Schools, Parks, Fairgrounds, The Hospital, Sports Centre, The Mall, Luxury Brands at Toronto Premium Outlets, 2 min walk to transit, 6 min drive to the 401, 7 min drive to Go Train, Milton Sports park! (id:60365)
Basement - 54 Spinland Street
Caledon, Ontario
Brand new, never-lived-in legal 2-bedroom, 1-bath basement apartment at the Brampton-Calderon border! This fully renovated unit offers an open-concept kitchen and living area with upgraded finishes, quartz countertops, big windows, and plenty of natural light-nothing like a typicalbasement. Enjoy two spacious bedrooms, a modern bathroom, in-suite laundry, ample storage, and 1 dedicated driveway parking space. Located in a family-friendly neighbourhood close to-schools, parks, and major highways-just minutes to Hwy 410 and 10 minutes to Mount Pleasant GO. Window Coverings, Separate Laundry, S/S Appliances, Water Softener, Wi-Fi and Parking included. Tenant to pay 30% utilities.. (id:60365)
125 Kane Avenue
Toronto, Ontario
Renovated, turn-key opportunity on a quiet street in a fantastic family community. The open-concept main floor offers beautiful sightlines to the stunning kitchen featuring quartz countertops, stainless steel appliances, and a convenient breakfast bar. Upstairs, three well-sized bedrooms provide excellent storage, abundant natural light, and are served by a renovated four-piece bathroom. New windows (2023) throughout the main and second floors add to the home's appeal.The basement includes a separate entrance and offers the flexibility to customize the space to your needs. Outside, the backyard is a true showstopper with multiple levels-perfect for barbecuing, relaxing, and a grassy area for kids to play. A garden shed provides convenient extra storage for outdoor essentials.Walking distance to St. Clair shops, schools, and the future LRT extension. (id:60365)
1362 Sedgewick Crescent
Oakville, Ontario
Luxury Meets Modern Design in South Oakville! Welcome to this stunning, custom-built masterpiece in prestigious South Oakville, offering 5+1 spacious bedrooms and 8 luxurious bathrooms & Walk-out Basement. Designed by Harmon Design with premium craftsmanship throughout, this home boasts a modern exterior with expansive windows, a tall glass garage door, and a solid Sequoia custom front door. Inside, the open-concept layout showcases a chefs dream kitchen by Luxe me Design, featuring Sub-Zero & Wolf appliances and a hidden pantry. The grand foyer impresses with book-matched 4x8 heated tiles, while the powder room and primary bathrooms also feature heated flooring. This smart home is fully equipped with security cameras, over 30indoor & outdoor speakers, including high-end Yamaha outdoor speakers, and LED-lit open stairs. Luxurious details include three fireplaces, indoor & outdoor glass railings, and custom cabinetry in all closets and over $300K in custom millwork. The home offers two master suites on the second floor and a convenient BR with ensuite bath for elderly/home office use on the main level. The elevator provides easy access to all floors, while two furnaces ensure optimal climate control. The finished walk-out basement is an entertainer's dream, featuring a home theatre under the garage (400+ sq. ft.), open-concept wet bar, and a provision for a sauna and anther BR with ensuite bath. Step outside to your deep, ravine-backed backyard with a huge composite deck, surrounded by mature trees for ultimate privacy. This exceptional home offers unparalleled luxury, convenience, and style. Don't miss your chance to own this masterpiece! (id:60365)
Basement - 70 Quillberry Close
Brampton, Ontario
This beautifully designed basement features a separate entrance from the backyard, offering both privacy and convenience. Enjoy an open-concept layout that seamlessly connects the living and dining and kitchen, creating a bright and inviting space perfect for entertaining or relaxing. The spacious bedroom provides ample room for comfort, while the modern finishes throughout add a stylish touch. Ideal for a couple or single individual. Utility split is 75-25% between main floor tenants and basement tenants. One parking included on driveway (id:60365)
34 Brawton Drive
Caledon, Ontario
Experience luxury living in this custom-built executive home nestled on a premium ravine lot backing onto the Humber River in the exclusive Village of Palgrave. This stunning residence offers an ideal family layout with separate living, dining, and family rooms, a modern open-concept kitchen plus a second spice kitchen, and a breathtaking 16'+ double-sided stone fireplace as the centerpiece. The main floor features a convenient 5th bedroom, while the upper level hosts four spacious bedrooms and two beautifully updated bathrooms. A fully finished third-level loft with sound barrier provides flexible space for a home office, gym, art studio, or entertainment retreat. The all-season sunroom overlooks a massive backyard and tranquil ravine, creating a perfect blend of comfort and nature. Carpet-free throughout, this home sits in a prestigious community surrounded by top-rated schools, golf clubs, and the Albion Hills Conservation Park-offering a rare opportunity to live in a neighborhood where luxury, nature, and lifestyle come together. (id:60365)

