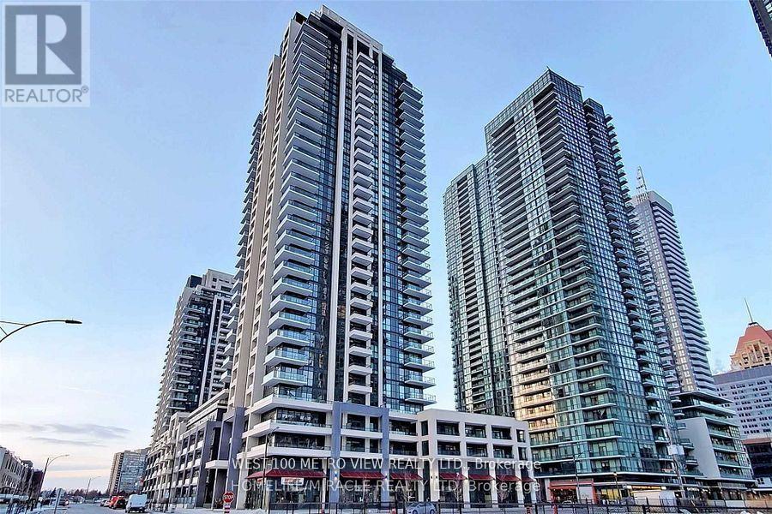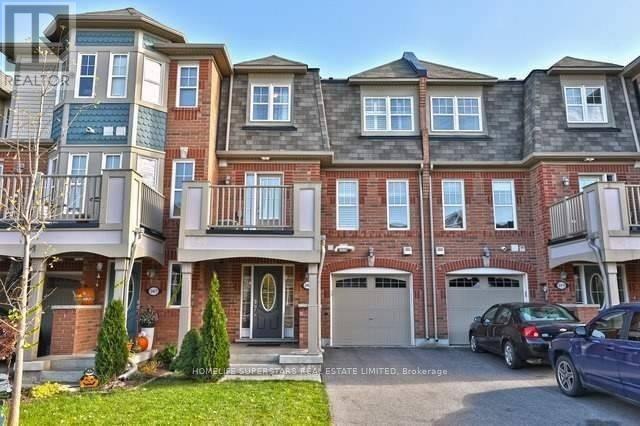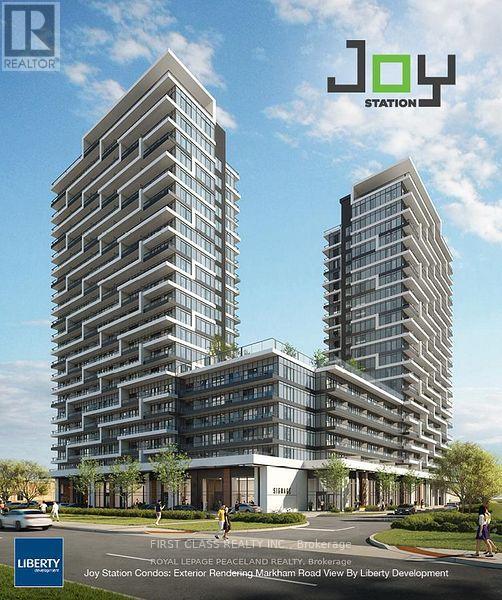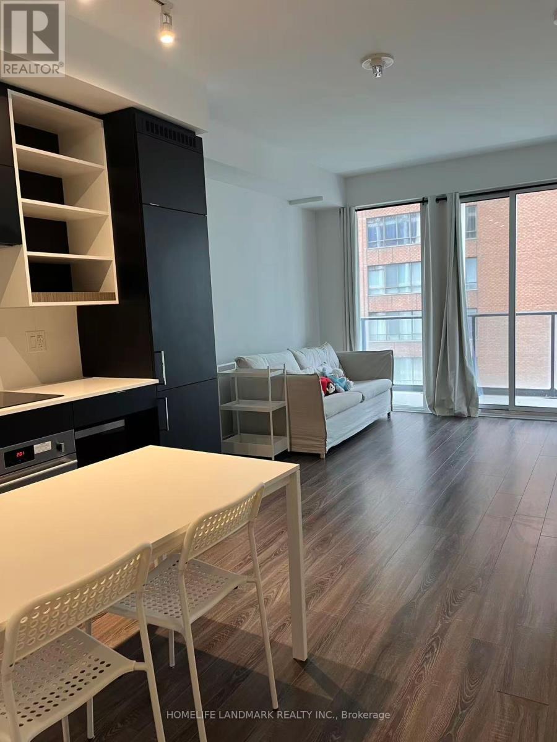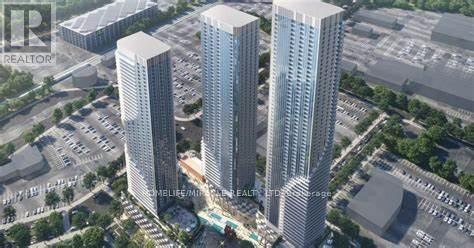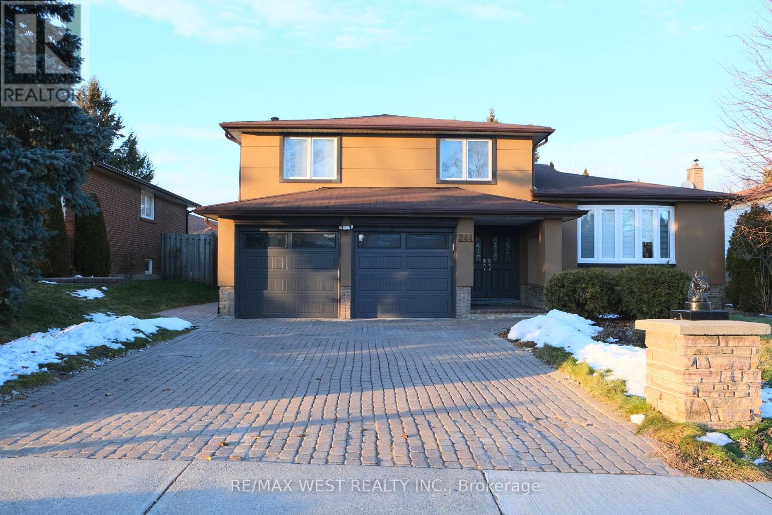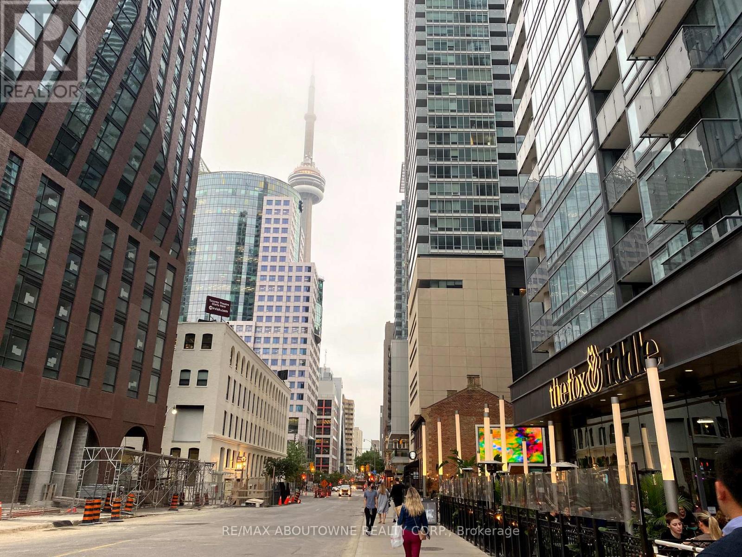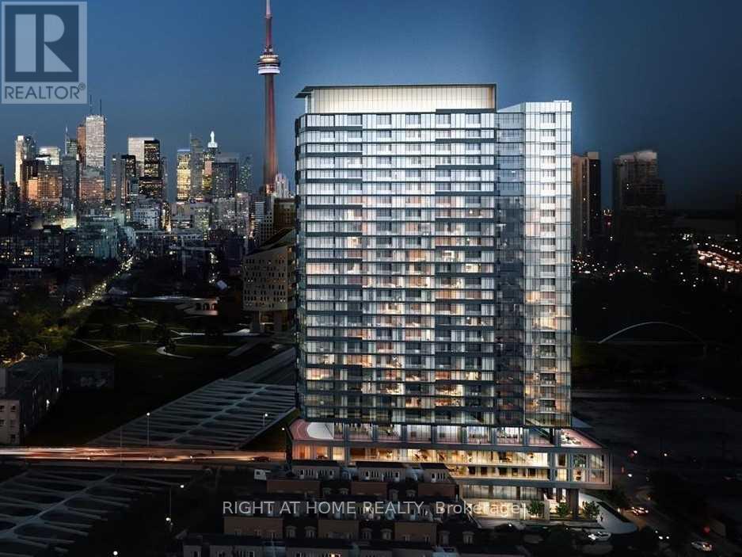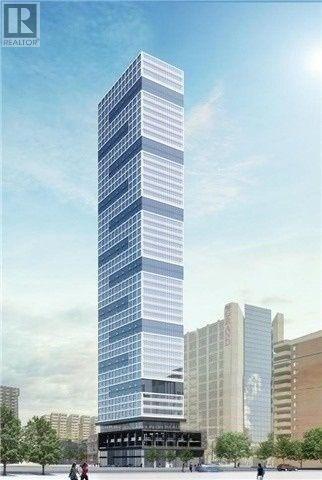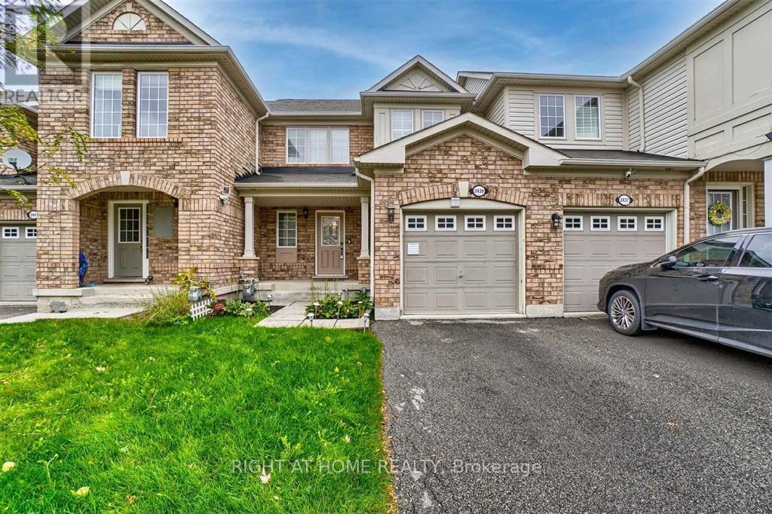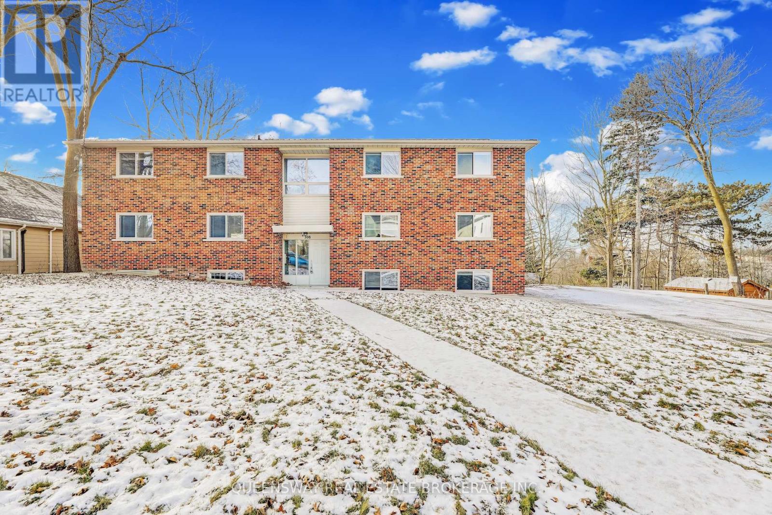3115 - 4055 Parkside Village Drive
Mississauga, Ontario
Luxurious 2 Bedroom 2 Bthrm Corner Condo Unit with Stunning Views from the wrap around 165 sf balcony plus 784 sf unit totalling 949 sq ft. Features A Large Open Concept Living/Dining And Modern Kitchen W/I Fridge & Dishwasher, Bright Master Bedroom W/Large Window & Closet. Everything Nearby - Square One, Living Arts Center, Celebrations Square, Ymca, City Library, Sheridan Collage, Highway 403 (id:60365)
369 Cavanagh Lane
Milton, Ontario
Absolutely Stunning,2 Bedroom And 2 Bath Executive Freehold Attached Garage Leads Into The Home With Two Tandem Parking Spots In The Driveway. Three Car Parking With This Home As It Has No Sidewalk On Its Side Of The Street. Enter On The Main Level Where There Is A Laundry Room With A Large Storage Area. All Oak Staircase To Second And Third Floor, Hardwood Floors in Living/Dining Rm and All Bedrooms, This Home Is Carpet Free. Photos From Old Listings (id:60365)
340 - 9763 Markham Road
Markham, Ontario
Brand New 1-Bedroom + Den, 1-Bath Condo on Markham Rd - Prime Location!Welcome to this stunning, brand-new 1-bedroom+ Den, 1-bath condo located at 9781 Markham Rd. This bright and thoughtfully designed suite boasts 9-ft ceilings, floor-to-ceiling windows, and a modern open-concept kitchen featuring sleek stainless steel appliances.Ideally situated just steps away from Mount Joy GO Station, this condo offers unmatched convenience with easy access to shopping plazas, restaurants, banks, parks, and top-rated schools. Major highways including Hwy 7, 404, and 407 are also within close reach, making commuting a breeze.The building offers an array of premium amenities, including a 24-hour concierge, fully-equipped gym, party room, visitor parking, and more.Perfect for professionals or couples, this unit provides a stylish, hassle-free living experience. Move in and enjoy all the comforts and conveniences of urban living! (id:60365)
814 - 20 Edward Street
Toronto, Ontario
Welcome to this 1 bedroom plus 1 den unit. bright and spacious. den is big with closet. large open balcony. T&T supermarket is in the building. close to TMU, Eaton Center, restaurants, subway station, minutes to UofT. (id:60365)
6 October Place
Brampton, Ontario
Beautiful. Spacious. Move-In Ready! This 3 + 1 Bedroom Freehold Townhouse Is Lovingly Maintained. It Features 9Ft Ceilings, Open Concept Living/Dining, Breakfast Area W/ Walk Out To A Huge Deck. Freshly Painted, New Flooring. Oak Railings, Upgraded Main Door. Ground Level Has 3Pc And Bedroom Can Be A Used As A Rental Potential. Walkout To Fully Fenced Yard. Close To School, Transit, Park, Go, Shopping, Easy Access To Hwy 401/407. (id:60365)
2301 - 8 Interchange Way
Vaughan, Ontario
Brand New Festival Tower C Condo 1Bedroom + 1Den, 2 Full bathrooms. Featuring A Modern Luxury Kitchen With Integrated Appliances, Quartz countertop and backsplash. Bedroom Ensuite with 4-piece bathroom. A Versatile Den is easily convertible to Home Office Or Guest Space. High end finish with 9 feet ceiling. Bright space with floor to ceiling window. Building will feature a spacious Fitness Centre with Spin Room, Hot Tub, dry & Steam Saunas, and Cold Plunge Pool, Outdoor Terrace, Pet Spa, Barbeque, Game Lounge and Screening Room, Work-Share Lounge. Steps to Vaughan Subway Station Hwy 400, Shopping, Dining, and Entertainment, including Cineplex, Costco, IKEA, Canadas Wonderland and Vaughan Mills.Wow what a deal (id:60365)
Bsmt - 244 Darcy Street
Oshawa, Ontario
Newly built suite with a separate rare entrance, an open concept living and dining room, modern kitchen with quartz counters and built -in dishwasher, lovely 3-piece bath and a private laundry. There is LED lighting throughout the basement. This state of the art suite is designed for someone who loves their own space and who wants it to be clean and quiet, This is a pet -free accommodation. We are looking for a non-smoker. Tenant must pay 35% of utilities ($200 monthly, with an adjustment semi-annually). This home is owner- occupied. (id:60365)
217 - 295 Adelaide Street W
Toronto, Ontario
Stylish Furnished Condo in the Heart of Downtown! Featuring soaring 9 ft ceilings and floor-to-ceiling windows, this beautifully upgraded suite offers luxury living at its finest. New hardwood flooring throughout. The custom-designed kitchen includes sleek new cabinetry and new stove for added convenience. The upgraded bathroom showcases a wall-hung vanity with a large, illuminated mirror. Located just steps from shops, theatres, restaurants, TTC, TIFF, Queen & King West, Rogers Centre, and the Financial District, everything downtown living has to offer is at your doorstep. Building amenities include an indoor pool, sauna, party room, high-speed WiFi, meeting room, guest parking, gym, and a rooftop terrace. Available for both short-term and long-term leasing. Students are welcome. Parking available if needed at an additional cost. (id:60365)
2910 - 19 Western Battery Road
Toronto, Ontario
Zen King West In Trendy Downtown West. 2 Bed + Den, 2 Bath. Den Can Be Used As 3rd Bedroom Or Private Office. Open Concept And Functional Layout. Modern Finishes n Laminate Flooring Throughout. B/I Appliances And Quartz Counter top. Spectacular Lake And Sunset Views. Running Track, Spa, Hot & Cold Plunge Pools, Gym And Yoga Facilities. Close To Ttc, Go Station, Metro, Entertainment, Shops And Restaurants, Multiple Parks And Lake. (id:60365)
1706 - 181 Dundas Street E
Toronto, Ontario
Luxurious One Plus Den Grid Condo @ The Corner Of Dundas & Jarvis. In The Heart Of Downtown Toronto, Steps To Ryerson Uni., George Brown College, Dundas Square, Hospital, Metro, Indigo, St Lawrence Market, Restaurant, Canada National Ballet School, Moss Park And Yonge-Subway Line. Perfect Location For Yonge Professional And Students In Downtown Core. Den Is Big Enough As 2nd Bedroom. (id:60365)
2439 Springforest Drive
Oakville, Ontario
Beautiful 3-bedroom townhouse in the prestigious Bronte Creek community of Oakville. Open-concept main floor with hardwood flooring and a cozy gas fireplace. Well-appointed kitchen with quartz countertops, ample prep & storage space with large pantry. Landscaped backyard with deck and shed. Direct garage access, generous storage, and all window coverings and appliances included. Ideally located minutes from major highways, shopping, top-rated schools and Oakville's natural beauty. (id:60365)
3 - 308 Prospect Street
Newmarket, Ontario
Welcome to 308 Prospect Street, a rare opportunity to live in a boutique 6-plex in the heart of Newmarket. This beautifully renovated (2024) two-bedroom unit offers a thoughtfully designed layout featuring a spacious kitchen with a dedicated breakfast area, two generously sized bedrooms, and a large open-concept living and dining space. Enjoy a walkout to your private balcony with stunning, unobstructed west-facing views of Fairy Lake, perfect for sunsets and outdoor relaxation. Large windows throughout flood the unit with natural light, creating a bright and inviting atmosphere. Unbeatable location just steps to Historic Main Street, Southlake Regional Health Centre, Upper Canada Mall, Newmarket GO Station, and quick access to Highway 404. Pickering College is within walking distance, and a Viva bus stop is conveniently located right in front of the building. Extras: Fridge, stove, all existing light fixtures, and window coverings. One parking space is included. (id:60365)

