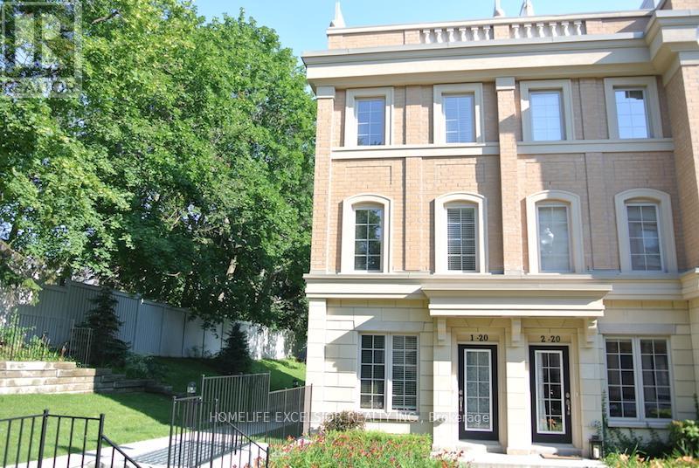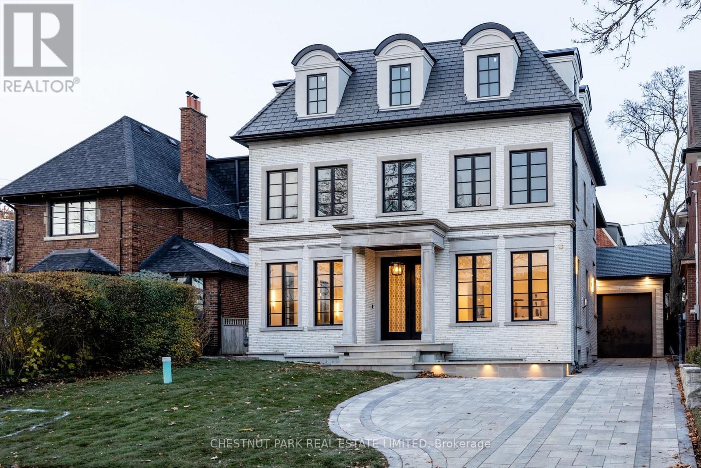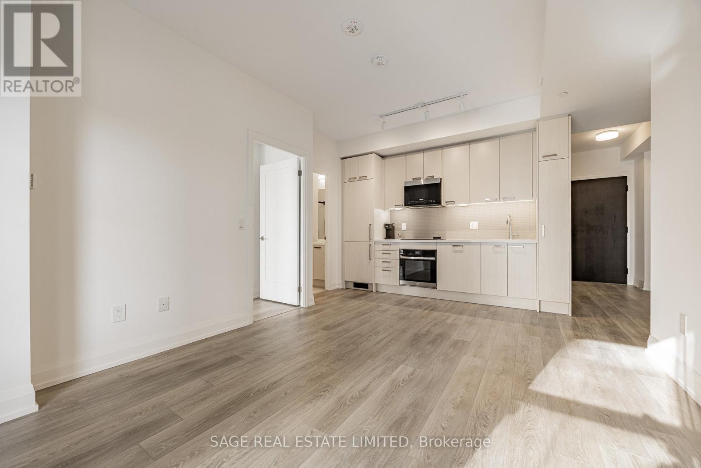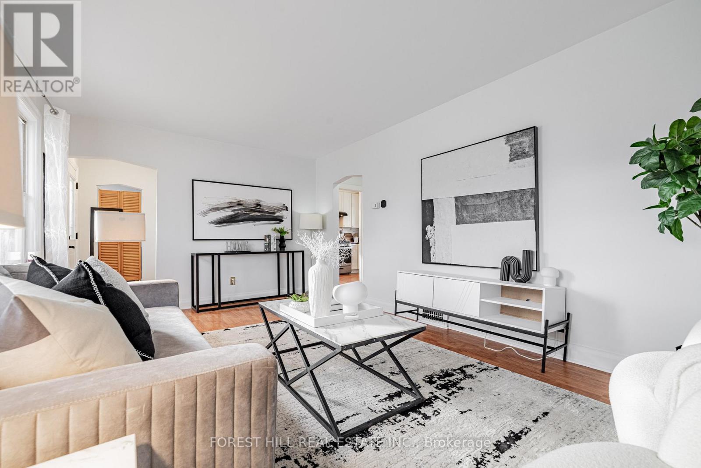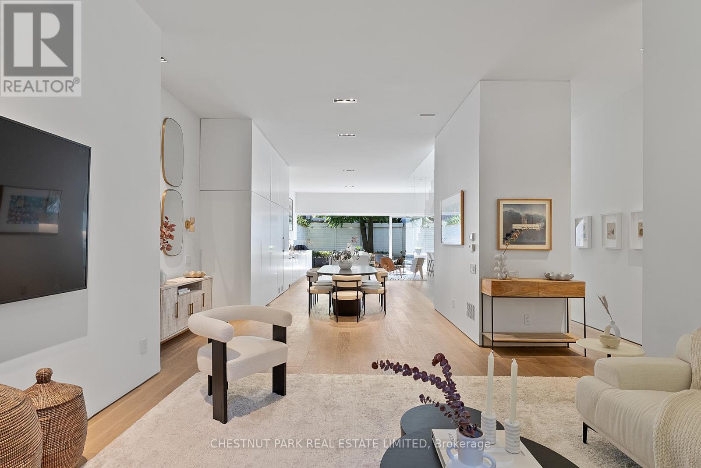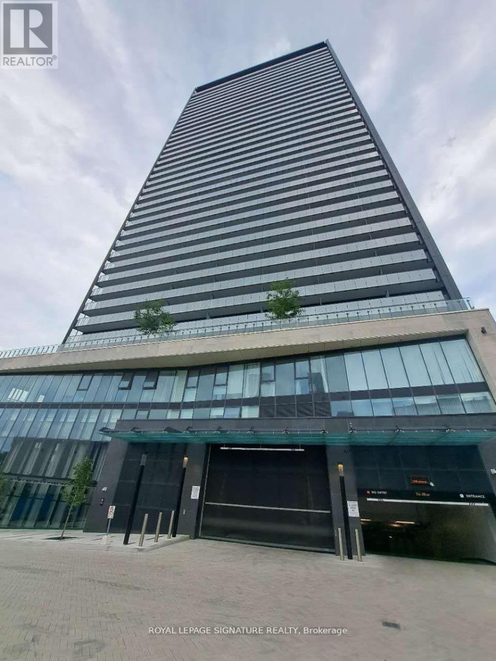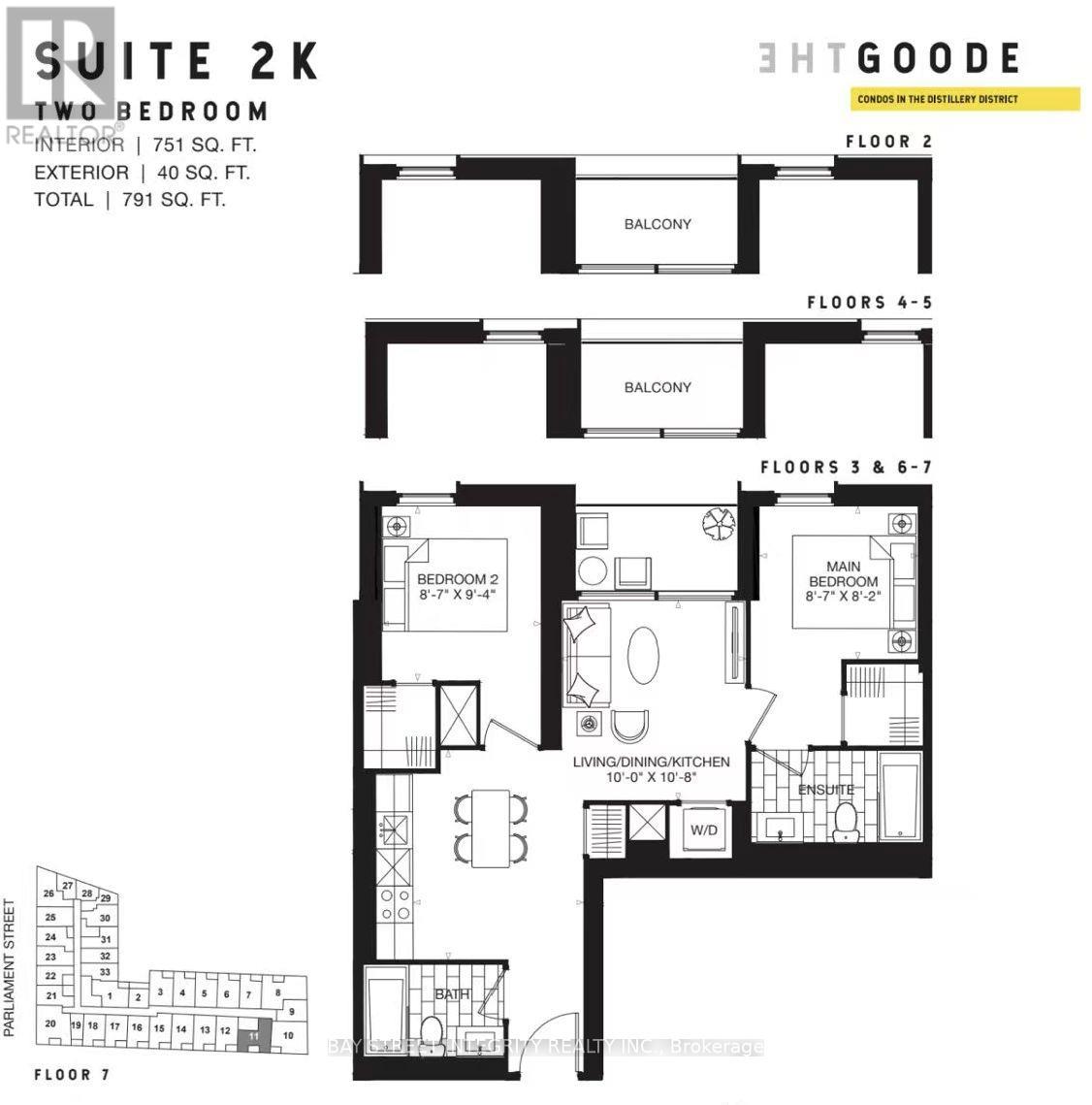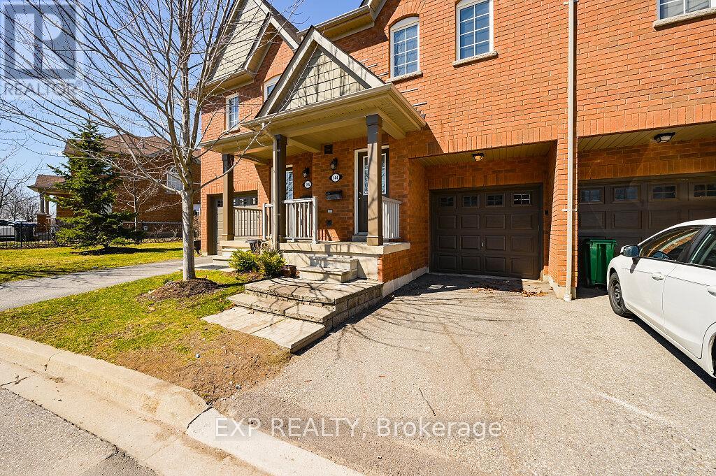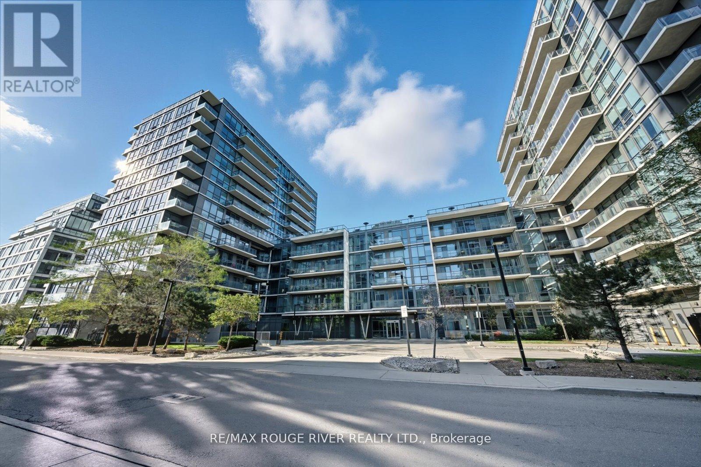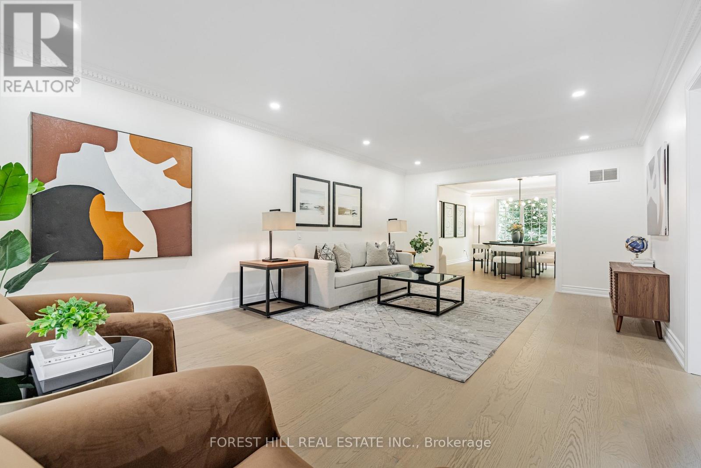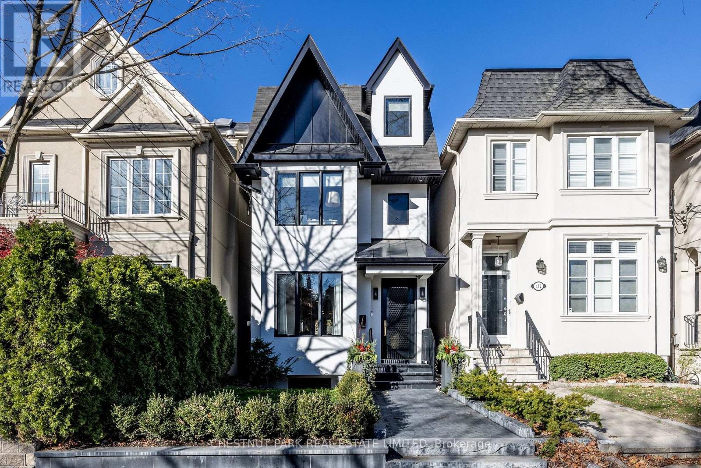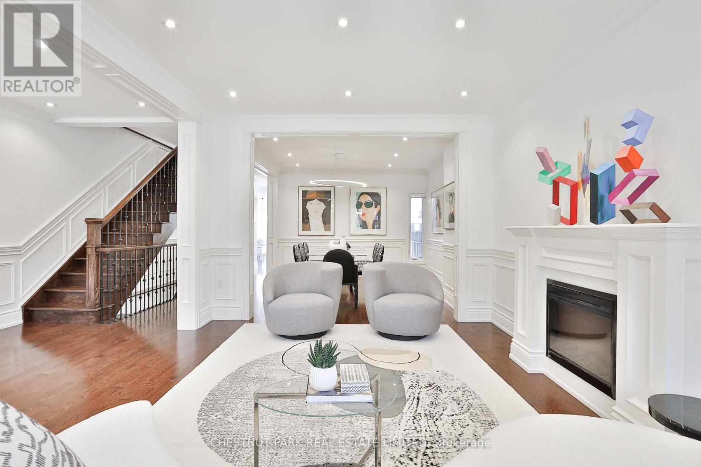1 - 20 Hargrave Lane
Toronto, Ontario
Executive 3-storey End Unit, South-facing Townhome by Tribute in prestigious Lawrence Park neighbourhood. Convenient access to TTC, schools & other area amenities, Preferred end-unit layout with windows in all bedrooms. Finished basement with direct access to 1 designated parking spot, rooftop terrace of approx. 270 sq.ft. with gas line & utilities supply for bbq & parties. Main level with 9' ceilings and 1 underground locker unit (P1#230). The unit has a living space of 1,745 sq.ft, including the finished basement of 260 sq.ft, per builder. (id:60365)
36 Ava Road
Toronto, Ontario
A newly built custom residence, designed by Spragge Architects, is perfectly positioned with southern exposure and captivating winter city views. Exemplifying exceptional craftsmanship in the heart of prestigious Forest Hill. This 6-bedroom, 8-bathroom home spans over 5,200 sq ft of refined living space, blending timeless artistry with the finest materials. From the moment you arrive, a heated walkway leads to an impressive entrance framed by a brick and Indiana limestone facade. Inside, soaring 10.5-foot ceilings, a sweeping curved staircase, and a grand stone hallway set a tone of understated elegance. The formal oversized living and dining rooms feature coffered ceilings, a statement fireplace, and a butler's pantry designed for seamless entertaining. Sunlight fills the principal rooms, overlooking manicured gardens and a saltwater pool, while a private elevator offers effortless access to every level. Enter through the private side entrance from the driveway into a well-appointed mudroom that combines function and style, adjacent to a striking powder room with marble floors and an integrated marble sink. The chef's kitchen, anchored by a generous eat-in island and breakfast area, connects to a welcoming family room with custom built-ins, a coffered ceiling, and a walk-out to the private yard. Upstairs, the Primary suite offers a tranquil retreat with a private balcony, custom walk-in closet with exquisite cabinetry, and spa-inspired ensuite. Two additional bedrooms, each with designer finishes and ensuite bathrooms, complete this level. The top floor adds versatility with two more bedrooms, a full bath, an office or play space, and a sunlit laundry room with abundant storage. The lower level impresses with a large recreation room, wet bar, gym, guest/nanny suite, powder room, and ample storage & radiant heating. Just steps from Forest Hill Village, Cedarvale Park, and only 15 minutes to Yorkville. Thirty-Six Ava Road defines modern luxury and effortless living. (id:60365)
911 - 20 Soudan Avenue
Toronto, Ontario
Perfectly situated in the heart of Yonge & Eglinton, this brand new, never-lived-in residence offers a refined take on modern Midtown living. Thoughtfully designed and bathed in natural light, the suite welcomes you with soaring ceilings, floor-to-ceiling windows, and a generous one-bedroom layout that feels both spacious and intimate. Every detail has been curated to elevate daily living-from the built-in appliances that streamline the kitchen's clean, contemporary profile to the upgraded bathroom, finished with a sleek glass addition that brings a touch of boutique-hotel polish.The open main living area creates a quiet sense of flow, ideal for working from home, unwinding after a long day, or entertaining on a smaller scale. Soft, modern finishes contribute to a calm, cohesive atmosphere, while the bedroom offers a private retreat with impressive natural morning light. With more than 500 sq.ft. of interior space and an included locker for extra, convenient storage, the suite balances functionality with style.As the building continues to take shape, future residents will enjoy access to an impressive lineup of upcoming amenities, including a Co-Working Space, Meeting Room, Party Room with Catering Kitchen, Guest Suite, Yoga Studio, Fitness Centre, and a Children's Play Area. All utilities are extra, and parking may be available for rent within the building for added convenience.Set within one of Toronto's most connected neighbourhoods, you're steps from the subway, Eglinton Crosstown LRT, everyday essentials, boutique shops, and a vibrant restaurant scene. Excellent school options, nearby parks, and easy access to the entertainment district round out a lifestyle that is both dynamic and beautifully balanced. A sophisticated, design-forward home in a location that truly delivers. (id:60365)
174 Avondale Avenue
Toronto, Ontario
**Welcome to 174 Avondale Ave ------ Overlooking a "City-Park" Backing Onto Glendora Park ------ GREEN/City-Park ------ UNIQUE and "a rarely offered" & affordable detached home & a wonderful land, 40 ft x 118 ft ------- backing directly onto Avondale Park, in the highly sought-after Willowdale East neighbourhood --------- Short Walking to Yonge St,Subway and Shoppings***Top-ranked school area ------- Earl Haig Secondary School, Cardinal Carter Academy of Arts, Avondale Public School, Bayview Glen & Convenient location to all amenities(schools, parks*playground and tennis court nearby*, yonge st subway, shopping & more)**3+1 Bedroom,1+1 Kitchen, with separate entrance and finished basement----------Perfect for moving in or investors. Freshly painted. Bright and spacious, featuring an open concept living room with large windows that bring in abundant natural light. The upgraded kitchen offers newer stainless steel appliances and a functional layout overlooking the park. One bedroom with an upgraded 2pc ensuite is conveniently located on the main floor. Upstairs features two generous bedrooms. Upgraded 4pc bathroom with newer quartz kitchen counter and newer tile floor. The finished basement, with separate entrance, includes an open concept recreation room, a 4th bedroom, a second kitchen and a 4pc bathroom, providing great potential for rental income (buyer verify use). Short walk to Yonge-Sheppard subway, restaurants, shops, and minutes to Hwy401 -- perfect for end-users or investors. (id:60365)
82 Robert Street
Toronto, Ontario
Modern architecture meets effortless luxury at 82 Robert Street, a masterfully rebuilt residence tucked behind its preserved heritage façade in one of Toronto's most coveted neighbourhoods. Completely reconstructed from the ground up, the home was dug down to create soaring ceiling heights on both the main and second floors, and extensively soundproofed along the shared neighbour wall - a testament to its quality of construction and attention to detail. Reimagined by award-winning firm GH3 under the direction of Pat Hanson, this property has been featured in leading design publications for its bold yet livable aesthetic. A full-height glass wall floods the interior with natural light and blurs the line between indoors and out, opening to a private, landscaped backyard - an ideal extension of the main living area for both family life and entertaining. Wide-plank oak floors, custom millwork, and a sculptural chef's kitchen set an elevated tone across the open-concept main level. Upstairs, generously sized bedrooms feature bespoke built-ins, including a flexible room perfect for a home office, studio, or nursery. The lower level continues the thoughtful design with a wrap-around children's workstation, spacious recreation lounge, dedicated laundry room, powder room, and a private guest suite with ensuite bath. Private parking is discreetly positioned at the rear, accessed via the laneway for effortless convenience. A rare offering where architectural pedigree, structural integrity, and functional elegance converge - 82 Robert Street is a home designed to impress and built to be lived in. (id:60365)
1901 - 575 Bloor Street E
Toronto, Ontario
Modern and elegant 1-bedroom condo located in the prestigious Via Bloor community. This bright unit offers a functional open-concept layout with floor-to-ceiling windows and sleek finishes throughout. The kitchen features integrated stainless steel appliances, quartz countertops, and ample storage, perfect for urban living. The spacious bedroom includes a large closet and stunning city views. Enjoy the convenience of in-suite laundry, a private balcony, and access to world-class building amenities, including a fitness center, rooftop terrace, pool, and 24-hour concierge. Ideally situated near Yorkville, Sherbourne Subway Station, parks, restaurants, and shopping, this unit is perfect for professionals or singles seeking a vibrant downtown lifestyle. (id:60365)
511 - 35 Parliament Street
Toronto, Ontario
Students welcome, please see video tour. Brand new 2-bedroom, 2-bathroom unit at The Goode Condos! Great-facing with unobstructed sunlight, featuring modern design, floor-to-ceiling windows, and open-concept living and dining. Kitchen equipped with stainless steel appliances. Walking distance to the Distillery District, St. Lawrence Market, and the waterfront trail. Easy access to subway and streetcar. Building amenities include pool, gym, and concierge - move-in ready! (id:60365)
144 - 5255 Palmetto Place
Mississauga, Ontario
Location! Location! Location! Absolutely stunning 3-bedroom, 4-washroom townhouse in the heart of Erin Mills! Ideally located as the second unit from the condominium entrance, offering added convenience and privacy. Featuring average1,903 sq ft of total living space, this home boasts 9 ft ceilings, hardwood flooring on the main level, and laminate on the second floor and basement. Enjoy an upgraded kitchen with stainless steel appliances overlooking the open-concept living/dining area, with a walk-out to a private backyard. The spacious primary bedroom includes a 4-piece ensuite. The fully finished basement provides additional living space with a family rec room and a 4-piece bath. Ideal for Investors and ideal for First-home buyers too. The property is vacant for immediate possession. A perfect home in a prime location dont miss out! (id:60365)
213 - 1185 The Queensway Avenue
Toronto, Ontario
Welcome to Suite 213 at 1185 The Queensway! This bright and stylish 1+1 bedroom condo offers a functional open-concept layout with floor-to-ceiling windows. The modern kitchen is equipped with full-sized stainless steel appliances, granite countertops, and a breakfast bar perfect for casual dining or entertaining.Highlights include soaring 9-foot ceilings, sleek finishes, and a large private balcony that extends your living space outdoors. The versatile den makes an ideal home office, reading nook, or guest space.Residents enjoy a full range of amenities, including concierge, state-of-the-art fitness centre, indoor pool, rooftop terrace, and more. Conveniently located in a family-friendly neighbourhood, just minutes to the Gardiner, QEW, Hwy 427, shopping, downtown Toronto, and Pearson Airport. New Longos open across the street - walking distance for grocery and Starbucks coffee! (id:60365)
37 Abbeywood Trail
Toronto, Ontario
**JUST UPDATED--NEW FLOORING (MAIN and 2ND)**Denlow PS School Area**Nestled On The Best Pocket Of Abbeywood Trail in the Heart of the Highly sought after and Prestigious Banbury-Don mills*** Family-Friendly, Tree-Lined Street & Easy access to All Amenities(private schools,public schools, shopping, parks-gardens)**Exclusive--Remarkable Family Home----60.28Ft Widen Back/a Pie-Shaped/Private backyard(Quiet Resort-like backyard) & RARE-FIND in area & UNIQUE/full Walk-Out lower level**Super-Greatly Spacious & Generously-Proportioned All Rooms W/Timeless Circular Stairwell Design--Greeting You A Double Main Dr--Gracious--Spacious Hallway & Entering To A Massive Living Room & Open Concept Dining Rm Overlooking Living Room***Gourmet Kitchen Combined Breakfast Area & Serene Therapeutic Setting with Green-view/additional sunroom(enjoy your morning coffee in the bright/sunfilled room)**Functional-Convenient Main Flr Laundry Room W/A Side Dr**The Superb Layout Features On 2nd Flr(Large Primary Bedrm W/5Pcs Ensuite & Walk-In Closet & All Spacious 3Bedrms**Great Space/Large Recreation Room(Basement) & Game Room --- Lots of Storage Area**Great School Area--Denlow PS/York Mills CC & Close To Private Schools,Park,Hwys**Fully finished--an UNIQUE--Walk-Out/Spacious lower level **EXTRAS***Newer Double Dr Fridge,New LG S/S Stove (2025),Newer S/S Hoodfan,Newer S/S B/I Dishwasher,Existing Washer/Existing Dryer,Fireplace,Upgraded Elec Amps,Updated Furnace,Cac, New Hardwood Floor (2025), Newly Painted (2025), New Potlights (2025-Living Rm) (id:60365)
414 Bedford Park Avenue
Toronto, Ontario
Absolutely Stunning Home in the Heart of Bedford Park. Completely renovated inside and out, this home showcases elevated design, extravagant finishes, and modern windows and doors. Inspired by Parisian aesthetics, it features a custom kitchen with Miele and Sub-Zero appliances, and an oversized porcelain centre island with breakfast bar seating for up to six. This family-friendly home is a unique find - an entertainer's dream! The spacious and bright main floor offers an open-concept layout with rich crown mouldings and white oak herringbone hardwood. The second and third floors feature 7" white oak hardwood. The family room includes an indoor/outdoor sliding glass wall leading to a large deck and a maintenance-free garden backyard. The primary bedroom boasts custom millwork closets and a luxurious four-piece ensuite. The second bedroom includes a three-piece ensuite and built-in closets. The third floor offers two additional bedrooms and a three-piece washroom. The lower level features a nanny suite, office, or fifth bedroom, along with a three-piece washroom, laundry room, and gym/rec room. Walk-out access and ample storage complete this exceptional property. (id:60365)
215 Major Street
Toronto, Ontario
Nestled on a quiet residential street in the heart of Harbord Village, this exceptional three-storey red brick home stands out for its size, quality, and design. Offering over 3,600 square feet of total living space with soaring ceilings on every level, the home has been fully renovated and impeccably maintained throughout. The extra-wide lot allows for a generous floor plan and beautifully proportioned rooms. The kitchen and family area are positioned at the rear of the main floor, opening to a serene city garden with a new cedar deck, gas fire pit, and a two-car garage. Choose between two primary suites located on the second and third floors, both offering spacious layouts and excellent storage. A custom built-in office on the second level opens to a west-facing deck with leafy views. The third floor is truly impressive, featuring vaulted ceilings, custom media shelving, and a walk-out to a private cedar terrace with skyline views. Fully finished lower level with a guest bedroom and 3 piece bathroom along with a walk-out to the backyard. A beautifully updated home offering two terraces, second-floor laundry, and a two-car garage. Professionally landscaped gardens surround the property, while a hidden rear entrance with roughed-in plumbing provides the perfect opportunity for an income suite. (id:60365)

