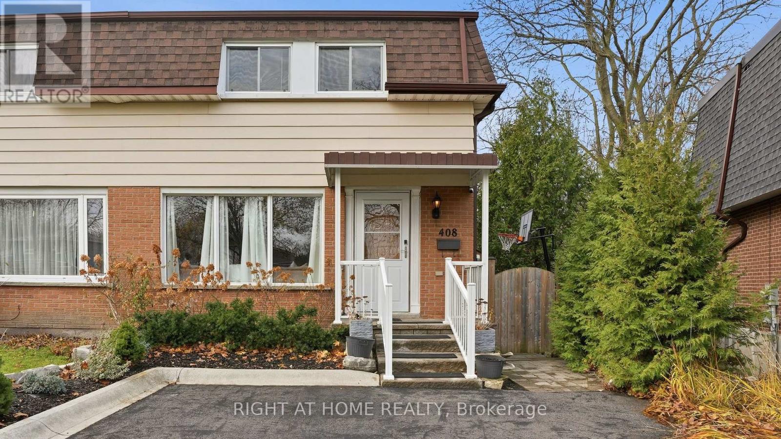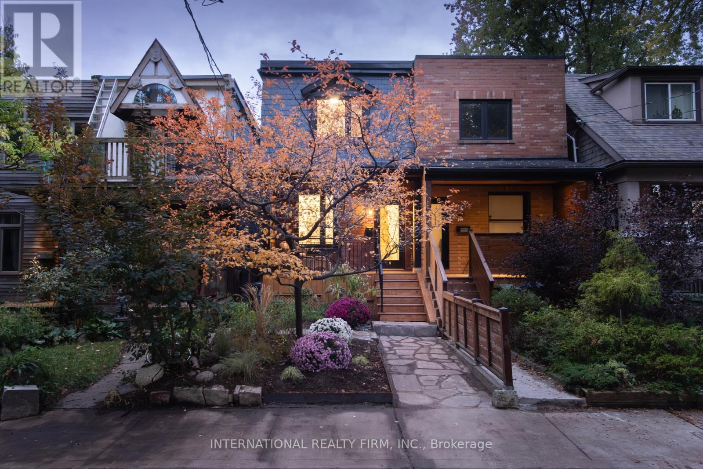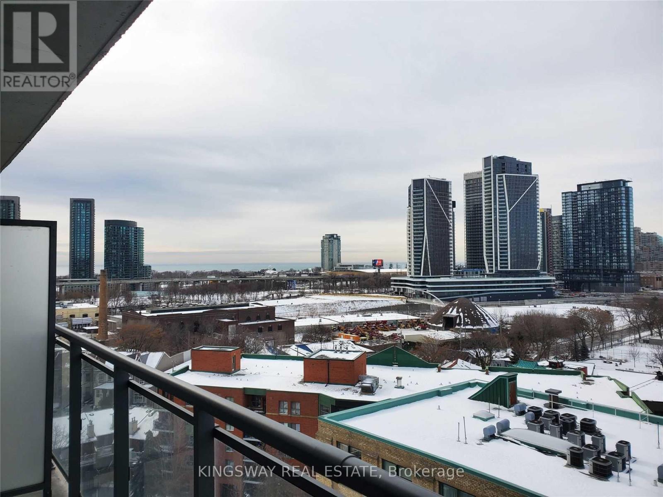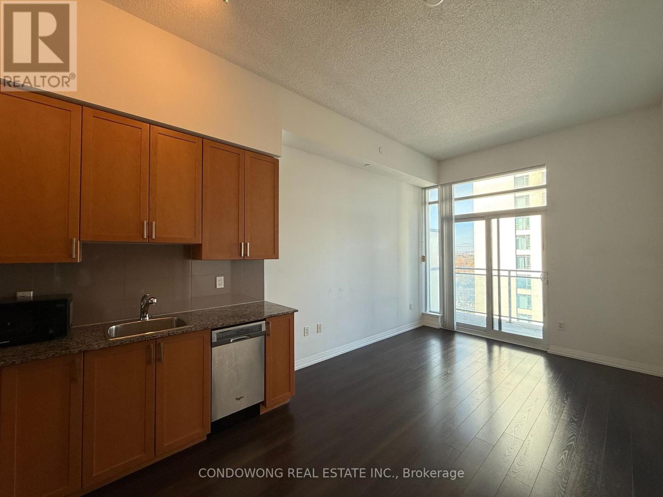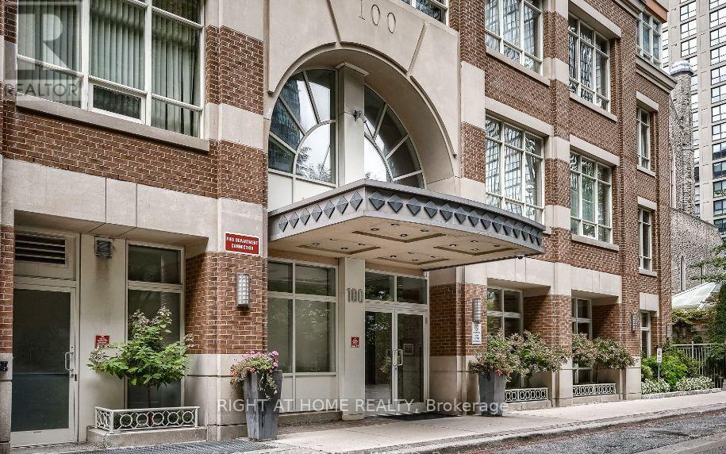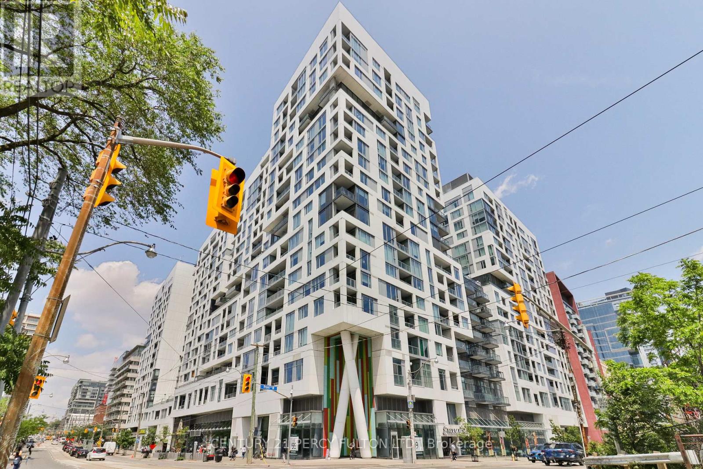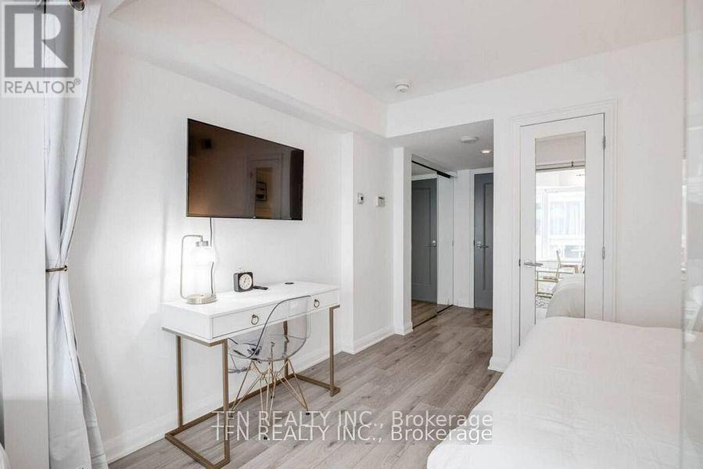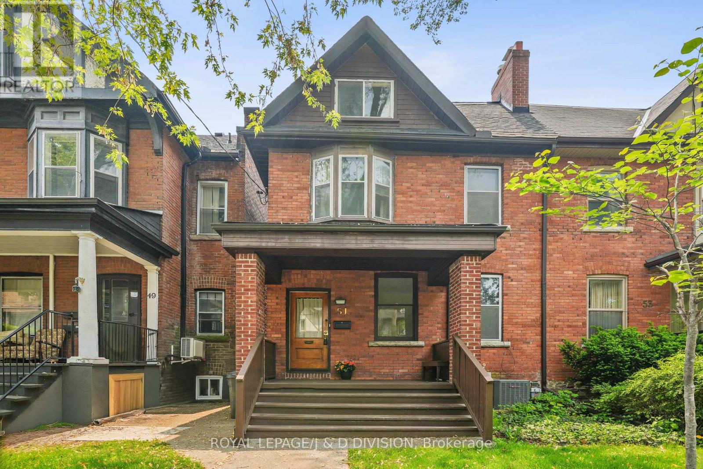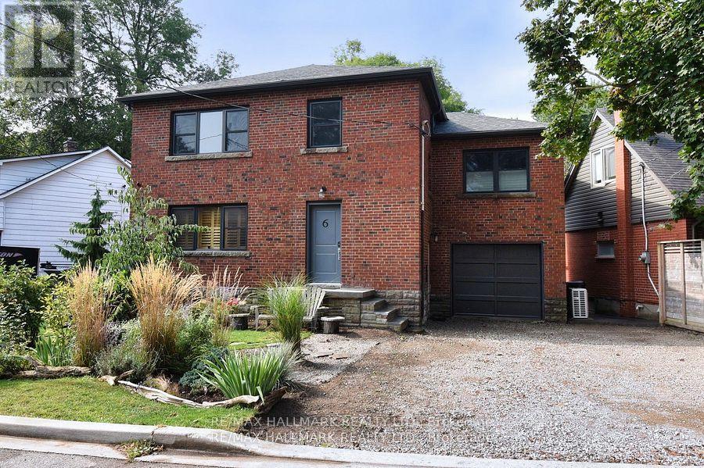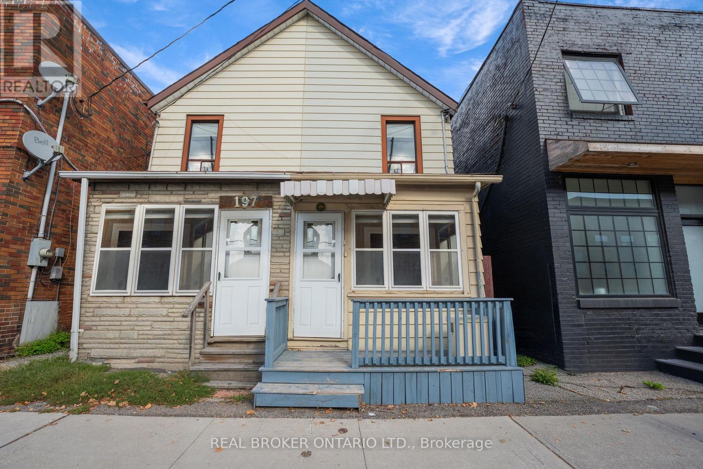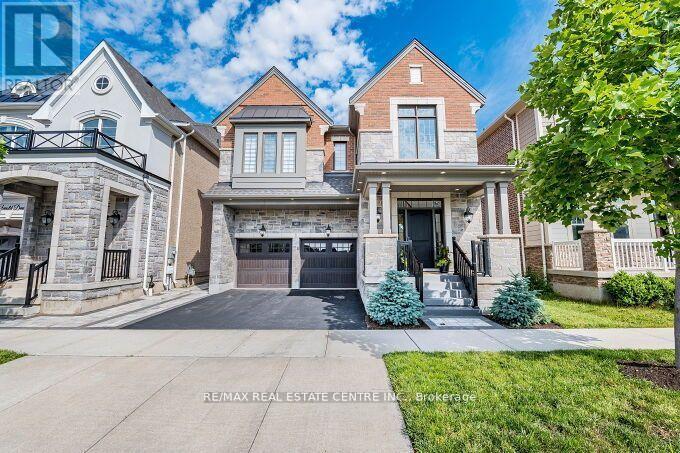70 Bellona Street
Vaughan, Ontario
WELCOME HOME to Your Beautifully Renovated 2460 Sq.Ft. All Brick Turn Key Property! Located In High Demand Area Close To Great Schools, Parks and All Services. Quick Drive to Highway 7, 427, 407 and Pearson Airport. Welcoming Gated Entrance Opens To A Lovely Stone & Interlock Courtyard With A European Flair That Sets The Tone For Your Home!! Tastefully Renovated 4 +2 Bedrooms with 4 Bathrooms Plus A Side Entrance To A Finished Basement and Access to Garage. Enjoy The Space of Your Open Concept Rec Room with a 2nd Gas Fireplace , plus 2 More Bedrooms , A Full Bathroom and Plenty of Windows! Ideal For A Potential Basement Apt. Recent Updates Include Windows-Approx. 3 Years Old (No Receipts) A/C-Approx. 3 Years Old,(No Receipts) New Front Door With Beveled Glass Insets and Beveled Glass Side Panels, Roof ReShingled Y2024 (No Receipts), Renovated Kitchen with Huge Pantry, New Dishwasher. Updated Double Garden Doors From Spacious Eating Area To L-Shaped New Wood Deck. (14.5 x10' Plus 8' x8'). Tastefully Renovated Bathrooms, New Plank Hardwood Floors in LivingRoom, DiningRoom and FamilyRoom. New Ceramics on Main Floor. Carpet Free!!!! Situated On A Nicely Landscaped , Private & Fenced Lot in a Great Neighbourhood ! Double Interlock Driveway with Interlock Walkways On Either Side Of The Home And Connecting To The BackYard. Ideal Place To Raise A Family!!!!!! Includes Shutters, Crown Moulding, Updated Light Fixtures, Garden Shed. A Move-In Ready Home With Lots of Natural Daylight Plus A Great FloorPlan!!!! Includes A SkyLight At The Top Of Oak Stairwell For Added Daylight!!!!! Make this Your Home!! (id:60365)
408 Camelot Court
Oshawa, Ontario
Enjoy more space and privacy with this ravine-lot semi featuring an inground pool and a quiet court location. The home maintains its original 4-bedroom layout, with two adjoining rooms currently set up as a bedroom plus bonus sitting/play space, along with two additional bedrooms.The main floor includes a bright living room, separate dining room, powder room, and walkout to the deck. The unfinished walk-out basement with side entrance offers storage and future potential. Updates include broadloom (2022), shingles (2020), furnace + A/C (2013), pool pump (2022), and an ESA-certified panel (2022). Steps to schools, parks, transit, shops, and the 401. (id:60365)
46 Morse Street
Toronto, Ontario
Experience unparalleled modern living in this fully rebuilt Modern Victorian masterpiece on one of South Riverdale's most coveted, friendly, tree-lined one-way streets where homes rarely come to market. Ideally located halfway between the beach and downtown Toronto, and close to local schools and parks, this 4-bedroom, 4.5-bathroom, 4-storey (including finished basement) home is completely new from top to bottom, featuring brand-new appliances, a custom walnut kitchen with an 8-foot quartz waterfall island, wide-plank red oak floors, recessed LED lighting, and luxurious bathrooms with stone finishes and custom cabinetry.Entertain effortlessly with a main-level walkout deck to the backyard, a third-floor front-facing deck with treetop views, a covered front porch, and freshly landscaped front and back yards. The finished basement offers flexibility for a recreation room or potential separate apartment, and the detached garage-with approved zoning certification-is fully serviced and plumbed for a 1,000 sq. ft. laneway home. Built with full city permits, architectural drawings, and engineer certification, this home features a professionally waterproofed basement with floor membrane, weeping tile, and sump pump, plus all new windows and doors, high-efficiency heat pump and gas furnace, hot water on demand, A/C, and upgraded 200-amp electrical service.Combining historic charm with modern luxury, meticulous craftsmanship, and long-term investment potential, this is a rare Riverdale home. Watch a walkthrough video - https://www.youtube.com/watch?v=EYgOZIt5XnQ&feature=youtu.be (id:60365)
1005 - 775 King Street W
Toronto, Ontario
Central King West location. Spacious 1 bedroom plus den with underground parking and locker. Enjoy an unobstructed west view of Lake Ontario. Hardwood flooring throughout for easy maintenance. Modern open-concept kitchen featuring stainless steel appliances and a stylish backsplash. Floor-to-ceiling windows and 9-foot ceilings provide excellent natural light. A well-designed unit that truly has it all. (id:60365)
1201 - 55 Ann O'reilly Road
Toronto, Ontario
Great Location! Enjoy Tridel Alto At Atria - Green Building & Spacious I Bedroom + Den Unit Includes high Ceiling & Tastefully Chosen Finishes. Building Amenities Include 24Hr Concierge, Fitness Studio, Spinning Bikes, Yoga Studio, Exercise, Pool, Steam Room, Theatre Screening Rm, Billiards, Elegant Party Room With Private Rm & Private Dining Area & More! Close To Don Mills Subway, Dvp, Hwy 401 & 404, Shopping, Restaurants, Entertainment & More! (id:60365)
701 - 100 Hayden Street
Toronto, Ontario
Welcome To Yonge & Bloor....FULLY FURNISHED & EQUIPPED!!!!! (775 SQUARE FEET) Condo on Quiet Hayden St Off Yonge & Bloor!!!! Luxury Executive Corner Suite On The 7th Floor @ The Boutique Blow Walk Low Rise Building On A Quiet Dead End Street. Steps To Bloor Subway & Yonge St...5 Minute Walk To Hospitals & Exciting Yorkville, 10 Minute Walk To University Of Toronto, Toronto Metropolitan University (Ryerson University), George Brown College, Humber College. Steps To Luxury Bloor St Shopping, Longo's Grocery. WalkScore99. Overlooking Rosedale Corridor & Architecture of St. Paul's Church. Squeaky Clean & Freshly Painted 2 Bedrooms, Primary Bedroom with Queen Bed& Full Ensuite Bathroom and 2nd Bedroom with Single Bed. Includes All Bedding & Linens, Towels Etc. Kitchen With Breakfast Bar is Completely Equipped With Appliances, Cookware, Dishes, Utensils, Glassware etc.. Open Concept FloorPlan with Double Sliding Doors Off Livingroom to Balcony. Features 9 Foot Ceilings, Tons of Natural Daylight . Hardwood Floors Everywhere..No Carpets!!!! Includes Ensuite Washer & Dryer, All Blinds, Quiet 21 Storey Low Rise building with Little Turnover! Ideal For Doctors, International Students, or Quiet Work At Home Space!!! Nice Amenities With InDoor Pool & Hot Tub, Newly Renovated Gym, RoofTop Deck With BBQ'S, Billiard Room, Library, Party Room, 24Hrs Security. High Demand Building On A Street Tucked Away From Yonge & Bloor Yet Everything You Require! Upscale & Stylish Suite Fully Furnished & Stocked With All Housewares, Bedding & Linens, Towels, Kitchen Items & Ready to Occupy! Just Roll In Your suitcase & Enjoy! Plenty Of Visitor Parking With Entrance at 28 Ted Rogers Way, Couture Building. Excellent Daycares Close By. Enjoy The Secret Pocket Of Luxury Living. Students Welcome!! Show Anytime!!!! (id:60365)
1202 - 576 Front Street W
Toronto, Ontario
Welcome To Minto Westside. A Recent Addition To The Waterfront Community. This Functional 2Br Unit Offers A Split Bedroom Layout, East Exposure, And Has Been Well Maintained Since Occupancy. Enjoy The Convenient Location With A Farm Boy Attached To The Building. Just Steps To Transit, Waterfront, Restaurants, Stackt Market, The Well, Other Daily Essentials, And Minutes To The Gardiner. Enjoy High-End Amenities Including A Fully Equipped Gym, Outdoor Pool, Sauna, Party Rooms, Lounges, Library, Private Dining On 2nd And More. (id:60365)
2910 - 155 Yorkville Avenue
Toronto, Ontario
Located in the very heart of HI-END FASHION DISTRICT - Yorkville-Toronto downtown. Beautiful New York Style One Bedroom. Rare Spacious Bathroom Layout W/ Laundry Inside. Close to the Subway Station, Yorkville Village, Whole Foods Market, Museums, Restaurants, & Toronto's main luxury shopping hub (Cartier, Versace, Chanel, Gucci, Louis Vuitton, D&G and many more of the same class) (id:60365)
51 Chicora Avenue
Toronto, Ontario
A great opportunity for someone to create a perfect city home. This 125 year-old Edwardian residence on sunny South exposure is waiting for a creative person to reimagine the interior. Probate is just completed. Owners are offering very flexible closing date early or later - whatever suits your needs. The property is now vacant and very easy to show. Great project for builders or architects who can create a very attractive home for professionals. Two car parking off the rear lane way is currently rented. Please park on the street for showings and open houses. Chicora Avenue is a tree line street of Century Edwardian homes. Built in 1900 and has been occupied by the current family since 1952.The property is listed with the city of Toronto as a duplex, but does not have two separate apartments currently. It is a handsome 2.75 floors, red brick semi detached home. Currently three cars are parked at the rear of the property. Parking is accessed from laneway off Bedford Road. Great opportunity to renovate to suit. (id:60365)
Upper - 6 Thirty First Street
Toronto, Ontario
Completely renovated nestled in the heart of Toronto's sought-after Long Branch waterfront community just steps from Lake and waterfront trails! Enjoy breathtaking sunrises & sunsets in this quiet, peaceful neighbourhood so close to the lake you can hear the waves! Fully renovated inside and out, from top to bottom. Upper-level 2 bed and 2 bath unit boasts a stylish modern contemporary design. Laminate flooring throughout with extra soundproofing. Bright and airy layout feels like a brand new condo. Don't miss your chance to lease a one-of-a-kind unit in one of Torontos most vibrant waterfront communities close to all your major amenities, shopping& great schools (elementary, secondary & post-secondary). Enjoy easy access to public/GO transit and The Gardiner. (id:60365)
195 Islington Avenue
Toronto, Ontario
Experience the charm and endless potential of this bright and inviting semi-detached home - ideal for first-time buyers, smart investors, or anyone looking to enter the freehold market. Featuring a stunningly renovated kitchen, generous principal rooms, and a private backyard perfect for relaxation or entertaining, this property truly has it all. A detached garage and the exciting possibility of adding a laneway house offer even greater value and flexibility. With new developments transforming the surrounding area, this home is poised for instant equity and strong future growth. Conveniently located near shops, the lake, major highways, and public transit, 195 Islington Ave delivers the perfect balance of comfort, convenience, and opportunity. (id:60365)
323 Harold Dent Trail
Oakville, Ontario
Stunning 6 Years Old House With 4 Large Spacious Bedrooms + Den/Office & Computer Alcove, With 3.5 Bathrooms in TheHeart Of Oakville's Prime & Desireable Glenorchy Family Neighbourhood. Premium Lot, Across from Local Park, BackingOnto Large Lot Homes. 3007 Square Feet Double Car Garage Detached House, With Upgraded Separate Entrance from theBuilder, Approximately 1350 Square feet Additional in the Basement with a Partially Finished Basement, with Upgraded ColdCellar, & A Rough In Bathroom. Upgraded Main Floor Entry Porch & Stairs, Large Open To Above Open Concept Foyer, WithDouble Closets, With Upgraded Modern Metal Pickets on Stairway Going up to the 2nd Floor. Hardwood Flooring on the MainFloor in the Great Room, Dining Room and The Den/Office. With Upgraded Pot Lights & Upgraded Light Fixtures Througoutthe Main Floor of the House & Exterior Of House (ESA Certified). The Great Room with a Modern Open concept Layout, withDouble Sided Gas Fireplace, Renovated New Modern White Kitchen and Breakfast Area, With New Quartz Countertops, NewPantry, New Undermount Sink, Upgraded Undermount Lighting, Upgraded Ceramic Backsplash, Upgraded Water Line forRefrigerator. Upgraded Stainless Steel Appliances W-Premium Vent. Spacious Large Dining Room, & Spacious Den/Officewith French Doors. Mud Room with access to the Garage, & a Large Closet. Primary Large Bedroom W-5 Piece EnsuiteBathroom, Upgraded Frameless Shower, & Two Large Walk in Closets. 2nd Bedroom is A Large Bedroom With VaultedCeiling, & Has its Own 4 Piece Ensuite Bathroom. 3rd & 4th Bedrooms are Spacious With Large Closets with a Jack and JillBathroom. Fully Fenced Back yard, also has a GAS BBQ Connectivity. Walking Distance to Schools, Library, NeighbourhoodParks, Trails, Stores, Offices, Supermarkets, Cafe's, Public Transit, 16 Mile Sports Complex. Minutes Drive to Shopping plazas,Costco, Oakville Mall, Supermarkets, Entertainment, Lake, 403/QEW/401/407/427, GO Buses, GO Trains, Niagara+++ (id:60365)


