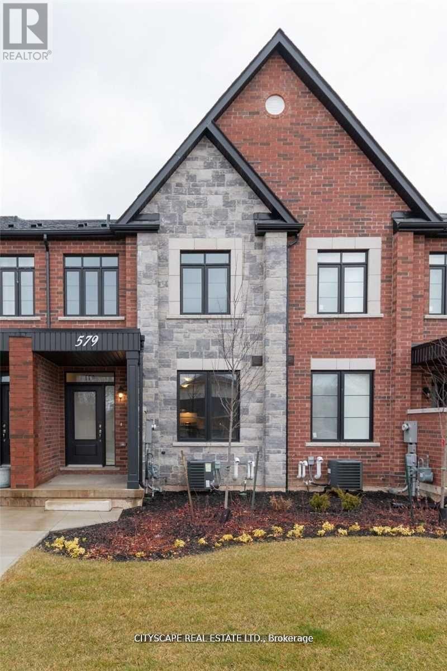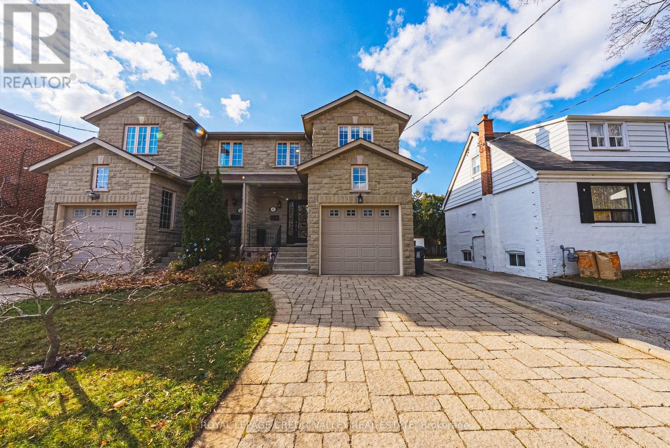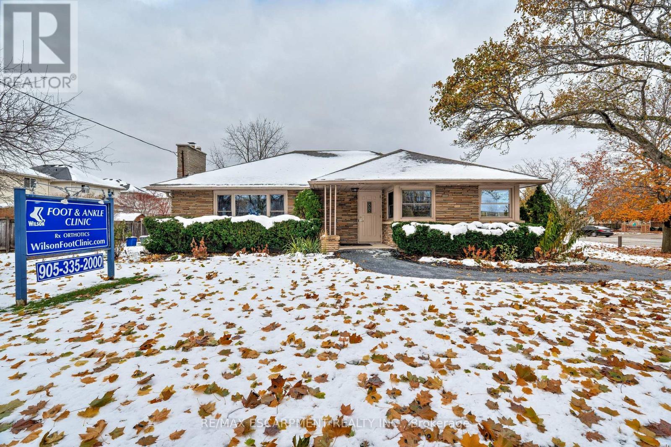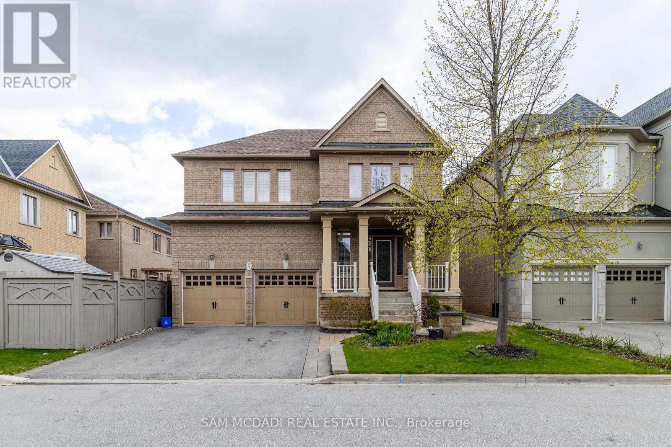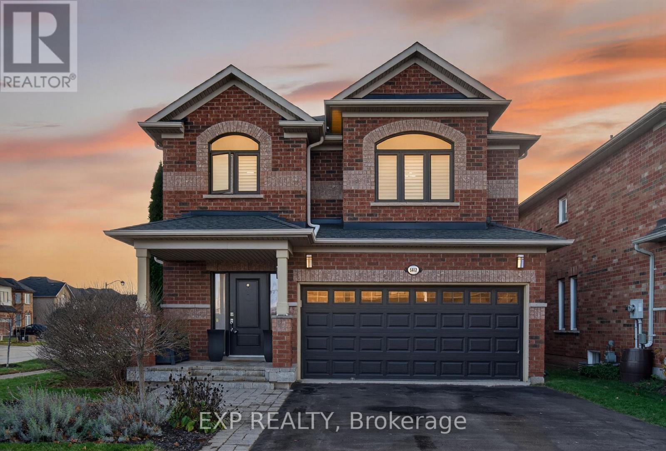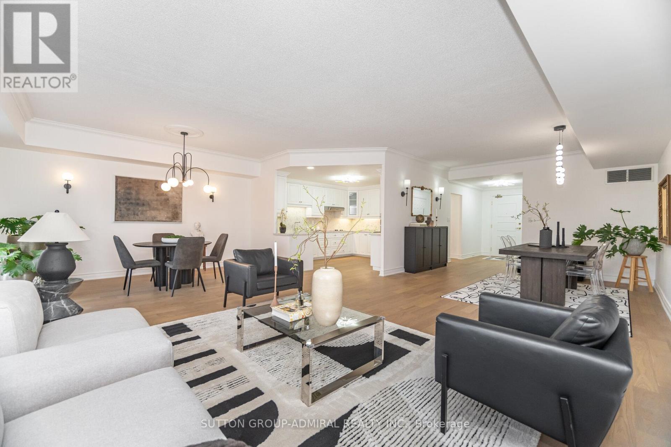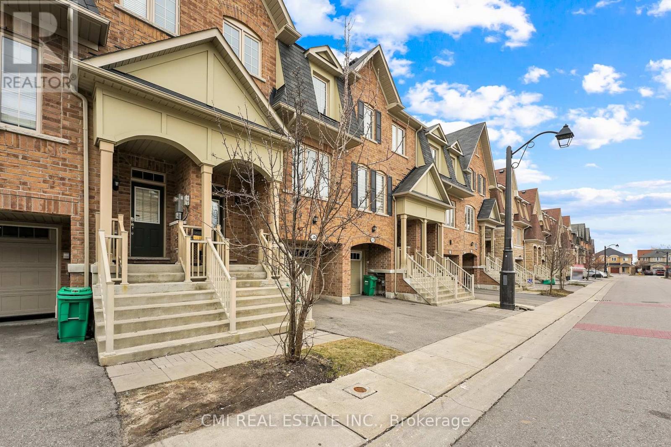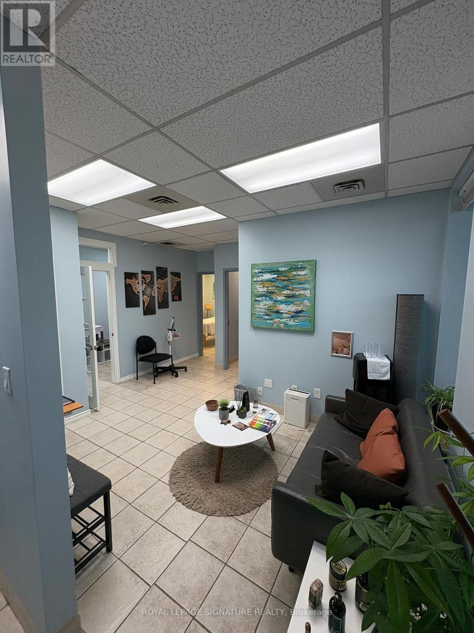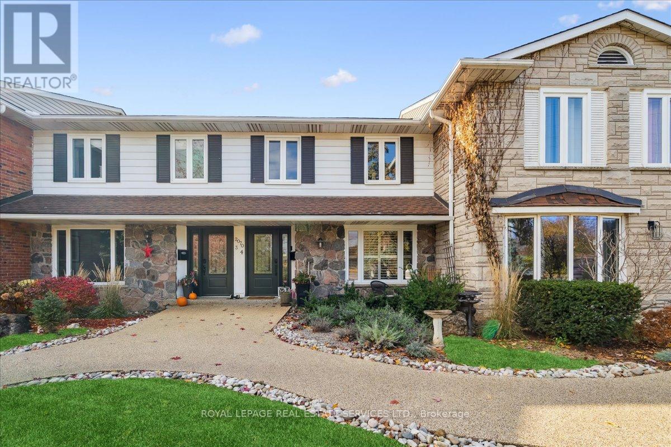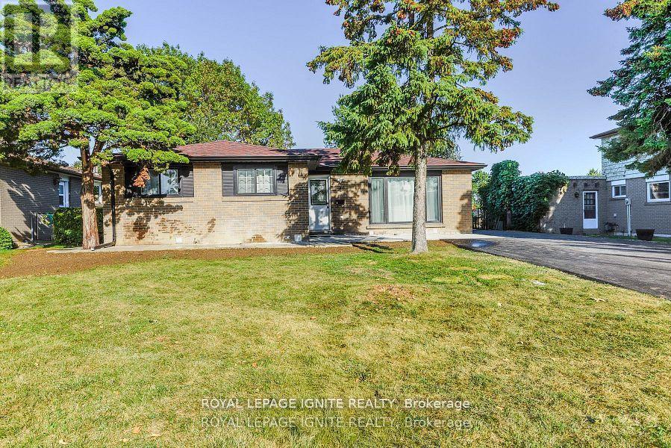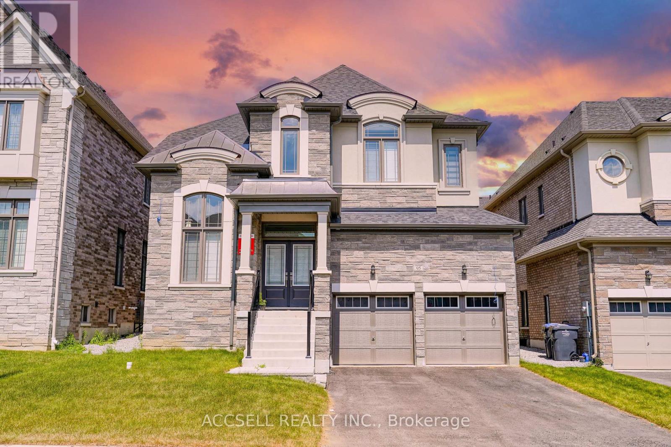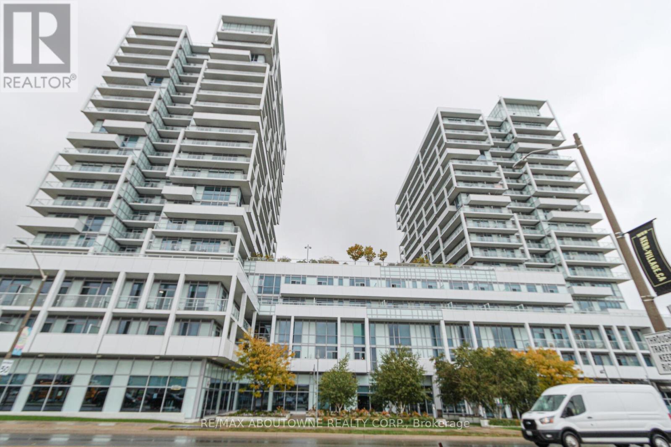579 Wedgewood Drive
Burlington, Ontario
Beautiful and Spacious 3-Bedroom, 3.5-Bath Modern Townhome in Sought-After Appleby. Step into this stunning, carpet-free upscale townhome featuring stylish upgrades throughout. Enjoy smooth ceilings, pot lights, updated ceramics, a sleek glass shower, chic backsplash, and elegant quartz countertops. Located in the picturesque Appleby neighbourhood, you're just minutes from the Appleby GO Station, public transit, shopping, restaurants, and the lake. Perfect for comfortable, contemporary living in a prime location. (id:60365)
36 Lunness Road
Toronto, Ontario
Welcome to this 4-bedroom , 4-bathroom home perfectly located in a family friendly neighbourhood close to schools, parks, public transportation, minutes from restaurants, shops, Sherway Gardens and the scenic shores of Lake Ontario. The open concept main floor offers a bright and inviting layout, featuring a contemporary kitchen with ample cabinetry, a dining area ideal for family gatherings, and a cozy living room with fire place that flows seamlessly to the landscaped backyard. Upstairs, you will find four bedrooms including a comfortable primary suite with a private ensuite bathroom. The finished basement with 2nd fireplace includes a separate entrance providing excellent potential for an in-law suite, guest space, etc. Enjoy outdoor living in the fully fenced backyard perfect for entertaining and private enjoyment with small corner pond with waterfall. A Single garage and private driveway can accommodate 3 cars, adds extra storage and convenience. This home combines comfort, functionality, and a prime location just minutes from the lakefront, trails, and community amenities. Beautifully maintained true pride of ownership! New roof shingles November 2025. (id:60365)
2409 Walker's Line
Burlington, Ontario
HIGHLY VISIBLE, WELL APPOINTED PROFESSIONAL MEDICAL OFFICE SITUATED ON AN ATTRACTIVE, LARGE, BEAUTIFULLY LANDSCAPED LOT. PRIME LOCATION IN THE NORTH BURLINGTON COMMUNITY ON WALKER'S LINE WITH HIGH VISIBILITY AND CONVENIENCE TO ALL AMENITIES. OFFICE HAS WHEELCHAIR ACCESS AND MEETS ALL APPLICABLE BUILDING REGULATIONS AND LAWS. ABUNDANT PARKING. THIS BUILDING CAN BE USED FOR BOTH PROFESSIONAL MEDICAL AND OFFICE AND OR RESIDENTIAL USE. PREVIOUSLY ZONED FOR THREE DETACHED TWO STOREY HOMES. CHIROPODY PRACTICE AND ALL EQUIPMENT IS ALSO FOR SALE. PLEASE CALL LISTING AGENT FOR MORE INFORMATION. (id:60365)
4 Jewelville Street
Brampton, Ontario
3038 Sq Ft Of Excellent Condition Family Home On Private Street. Gleaming Hardwood Throughout. Spacious Principle Rooms -All Great Sizes. Family Room W/ Large Windows And Gas Fireplace. Huge Kitchen & Eat In Space Walks Out To The Great Yard With Landscaping Done. Large Bedrooms Each With Ample Closets, Windows & Space. Tons Of Natural Light (id:60365)
5612 Blue Spruce Avenue
Burlington, Ontario
Welcome to 5612 Blue Spruce Avenue, a warm and inviting detached home in Burlington's sought-after Orchard community. This bright, sun-filled property offers exceptional natural light throughout, with large windows on every level. The main floor features an open kitchen with granite counters, a spacious dining area with wall-to-wall windows, and a comfortable family room with a gas fireplace. The elegant curved staircase, hardwood flooring, and open sightlines add a sense of refinement and ease to the layout.Upstairs, the expansive primary suite offers a generous walk-in closet and a large 5-piece ensuite. Two additional well-sized bedrooms also enjoy abundant natural light. The convenience of second-floor laundry adds everyday practicality. The finished lower level extends your living space with a recreation room, home office zone, and media area-ideal for work, play, and family time.The private backyard is a standout feature, offering excellent separation from neighbours, a spacious deck for outdoor dining, and room for kids, pets, and gardening. The home has been thoughtfully improved with upgraded windows and custom shutters, a new air conditioning unit (2025), enhanced insulation for efficiency, and more. These updates contribute to a home that is well cared for, efficient, and move-in ready.Orchard is a family-focused neighbourhood known for its schools, parks, trails, playgrounds, splash pads, and strong community spirit. You're minutes from Bronte Creek Provincial Park, Orchard Community Park, and the 12-Mile Trail system. Top public schools include Alexander's PS and Dr. Frank Hayden SS, with French Immersion and Catholic options close by. Private school families will appreciate proximity to Halton Waldorf School, Trinity Christian School, and Glenn Arbour Academy. With convenient access to major roadways, GO Transit, shopping at Appleby Line and Upper Middle, and essential amenities nearby, this location offers an outstanding family lifestyle. (id:60365)
304 - 30 Anglesey Boulevard
Toronto, Ontario
Redesigned two-bedroom, two-bathroom residence in a tightly held Kingsway boutique building. More than 1,600 square feet of well-laid-out space - scarce in this segment and rarely offered.The white kitchen is integrated into a straightforward, efficient plan that defines the main living area without wasted space. Low-density living with only six suites per floor reduces noise, turnover, and uncertainty. Parking and a large locker add practical utility. Opportunities of this quality appear infrequently in one of Toronto's most stable and sought-after neighbourhoods. In a well-managed building with a healthy reserve fund and clean status certificate, this suite combines prestige with peace of mind. (id:60365)
39 Sea Drifter Crescent
Brampton, Ontario
Prestigious Clareville Community - Beautiful 3-Storey Townhome for Rent!Welcome to this well-maintained, spacious freehold townhome in Brampton East, offering over 1,600 sq. ft. of comfortable living space.Step into a bright sunken foyer with soaring ceilings leading to an open-concept layout. The oversized living area features 9 ft ceilings and hardwood floors - perfect for families. A formal dining space with a Juliette balcony (option for future deck) complements the chef's eat-in kitchen with a breakfast island.The upper level includes 3 generous bedrooms and two 4-pc bathrooms. The primary suite offers a walk-in closet and private 4-pc ensuite.The finished walk-out basement adds a great family/rec room with direct garage access. Enjoy a fully fenced backyard ideal for outdoor relaxation.Located in a highly desirable neighbourhood close to schools, parks, shopping, and major routes - this home offers comfort, convenience, and style.Available now - don't miss it! (id:60365)
305 - 1017 Wilson Avenue
Toronto, Ontario
Great opportunity to secure a customizable office space within a well-established medical and wellness building. Surrounded by a broad network of complementary healthcare and service providers, this location offers built-in referral potential and an ideal environment for patient-focused practices. 2 dedicated parking spaces. Ideal for medical, paramedical, wellness, or professional service users looking for a modern, supportive, and amenity-rich environment with excellent synergy and traffic. On-Site Medical & Health Ecosystem Includes: Pharmacy, Optician, Plastic surgery clinic, Dental office, Sleep clinic, Hearing clinic, Dermatology / skincare clinic, Family physicians, X-ray and ultrasound, Massage therapy lab, Additional wellness services. Building Highlights: Elevator access for patient convenience, Full security camera coverage, Recently upgraded heating, cooling, and lighting systems, Public washrooms on every floor, Separate side entrance for extended or after-hours operation, Main floor lounge for patient and guest comfort. Base rent subject to 3% annual increase Lease Expiry Date: September 30, 2029 (id:60365)
4 - 2070 Brant Street
Burlington, Ontario
Welcome to this spacious 1444 sq. ft. townhome offering 2 bedrooms plus finished basement and 4 bathrooms, located in the highly desirable Tyandaga neighbourhood. Set within the beautifully maintained Wellington Green community, residents enjoy manicured grounds and outstanding amenities, including a large indoor pool with sauna and hot tub.The main level features a modern, light-filled open concept space with pot lights, a 2-piece powder room, and a bright open kitchen with quartz countertops, stainless steel appliances and a breakfast bar overlooking the dining room with a cozy gas fireplace. A walkout to a generous private patio with new fencing and a feature brick privacy wall make this space perfect for everyday living and entertaining. Upstairs, you'll find 2 bedrooms where the primary includes a 3-piece ensuite bathroom. Additionally there is a 4-piece main bathroom. Additional features include HVAC (baseboard heating removed and converted to gas/HVAC), easy access to highways, shopping, golf, and more, plus underground two parking spots with direct private entrance to the unit. (id:60365)
4 Drayton Crescent
Brampton, Ontario
"Dare to Compare" Near Bramalea Go* 2 Legal Units in Basement" ESA Approved all new copper wiring *Brand new appliances" Except one small fridge in basement. over 175K in upgrades" you might have heard before it's a renovated house but here please come n see this thoroughly transformed house. Let's start with affordability factor. It has complete brand new two legal units in basement, one unit has 2 Br huge legal basement apartment ( Second Dwelling certificate is attached) having complete kitchen, washroom, huge living room and big bedrooms. The second unit is for owner use with its own kitchenette (Cabinets and sink) without stove, its own washroom and big den, Imagine the potential, Very good for grown up kids or having parents with you. upper level has Brand new two full washrooms one common and one attached with master bedroom. main floor laundry, brand new wide plank engineered hardwood throughout the main floor except porcelain tiles in landing area and in washrooms. . a complete carpet free home. basement unit has its own laundry. basement was unfinished and even upstairs washrooms were gutted to studs. Not just roof shingles have been replaced alone but also the plywood underneath. Eavetrough / downspouts are brand new as well. Brand new appliances except one fridge, new poured concrete around the house. it can be accessible house for wheelchair and walkers with just one small one step ramp outside. all three kitchens has same quartz and same quality of cabinets. a complete maintenance free house for many years. Extra wide n deep 57X120 ft lot, 6/7 car parking, good size deck and huge backyard having mature fruit (apple, pear and cherry). No house at the back, Its very lively and quiet backyard, The Seller is a registered real estate Broker. (id:60365)
95 James Walker Avenue
Caledon, Ontario
Step into this stunning 2-year-old residence offering an impressive 3,102 sq. ft. of living space. This 4-bedroom, 4.5-bathroom home is thoughtfully designed, with each bedroom featuring, its own ensuite washroom for ultimate convenience. Separate Entrance for basement by builder, The main floor boasts 10 ft. ceilings, while the second floor and basement feature 9 ft. ceilings, enhancing the sense of space. High-end finishes include 5" stained hardwood flooring throughout (excluding the kitchen), a separate library room, and walk-in closets in all bedrooms. The upgraded kitchen is a chef's delight, featuring floor-to-ceiling cabinetry, granite countertops, and stainless steel appliances. Additional upgrades include zebra blinds and more. Conveniently located near schools, shopping, restaurants, the Caledon Community Centre, and the scenic Caledon Trailway, this home offers both comfort and accessibility. Still under Tarion warranty for peace of mind. (id:60365)
1503 - 65 Speers Road
Oakville, Ontario
Welcome to this Sun-Filled Corner "Captivate" Model! Discover this bright & spacious 2-bedroom, 2-bath suite in the Rain Condominiums by Empire Communities. This desirable corner unit offers an open-concept living & dining area with floor-to-ceiling windows, 9' ceilings, crown moulding, smooth ceilings, & engineered hardwood floors. Step out from every room onto a wrap-around 300 sqft. balcony, perfect for relaxing or entertaining. The modern kitchen features S/Steel appliances and a glass tile backsplash. The primary bedroom includes a 3-piece ensuite, W/in closet, & walk-out to the balcony. The second bedroom with mirrored closet & balcony access. Additional highlights include 2 parking spaces next to each other & a locker. Enjoy resort-style amenities: an indoor pool, hot tub, cold plunge, sauna, gym with yoga studio, party room, library, rooftop terrace with BBQs & lounge areas, 24-hour concierge, EV chargers, car wash, visitor parking, guest suites, & secure parcel lockers. Free Wi-Fi in gym, library, & pool area.Just steps to Oakville GO Station, Kerr Village, restaurants, shops, & a movie theatre. Only minutes to QEW, downtown Oakville, & the Oakville Harbour & marina. Bonus: The upcoming Gemini South Tower nearby will be only 10 storeys, per the builder, so your view of Toronto and Mississauga SkyLines, lake and Sixteen Mile Creek, will not be obstructed!!!! (id:60365)

