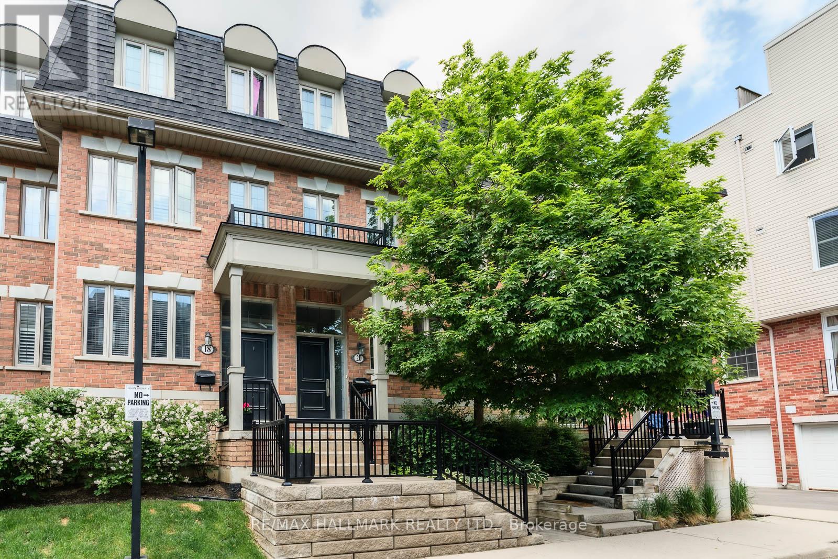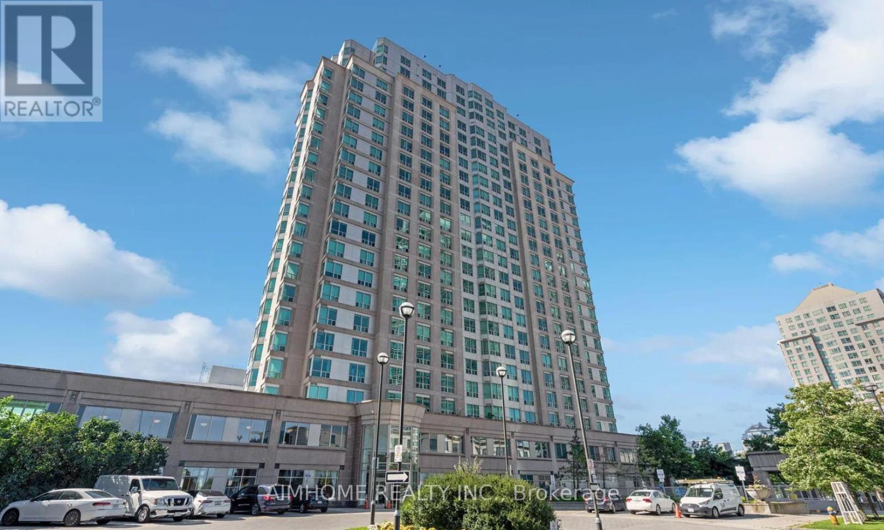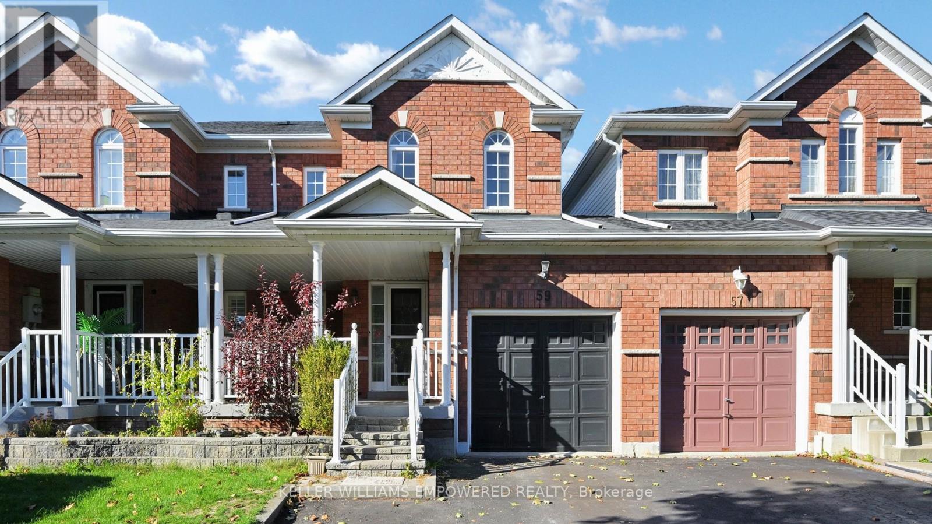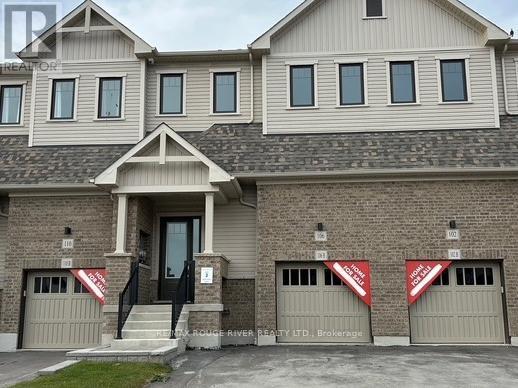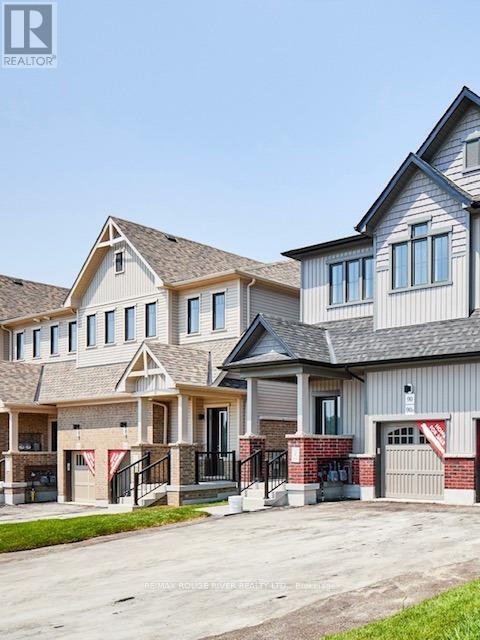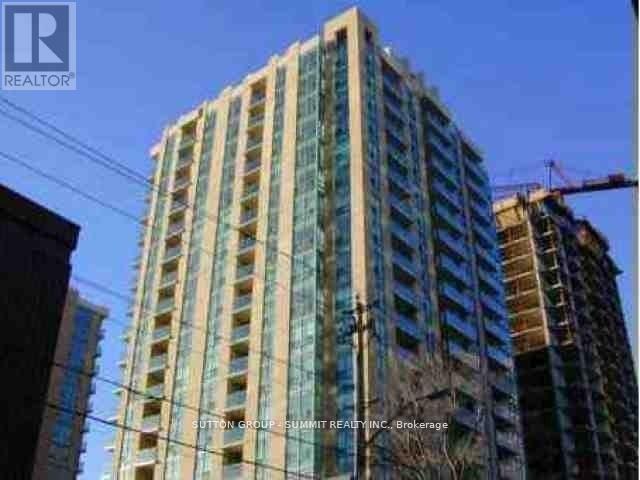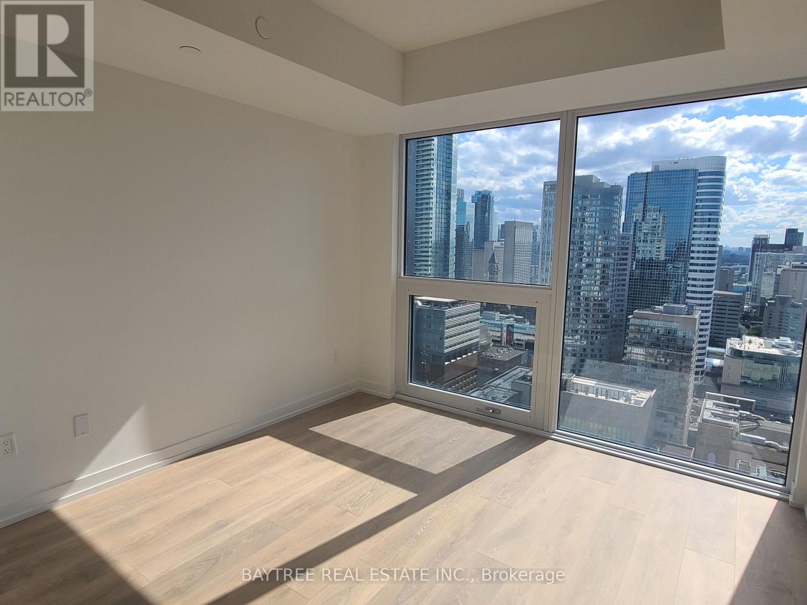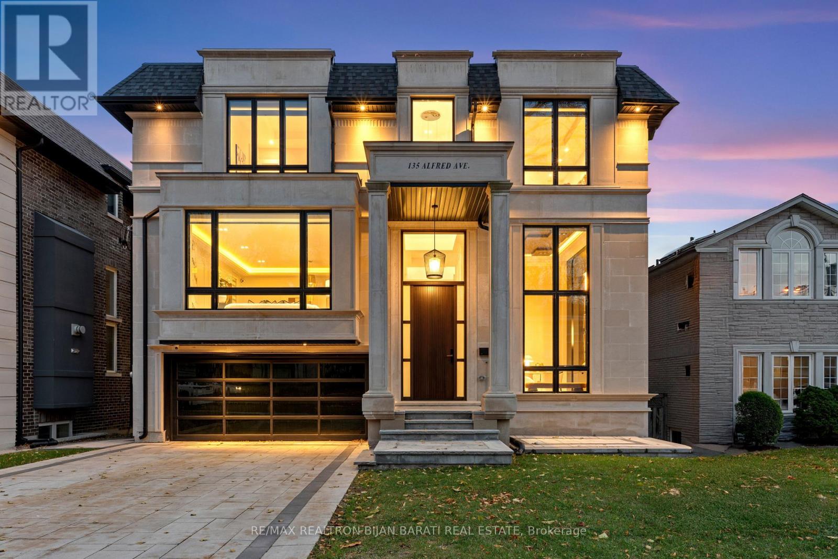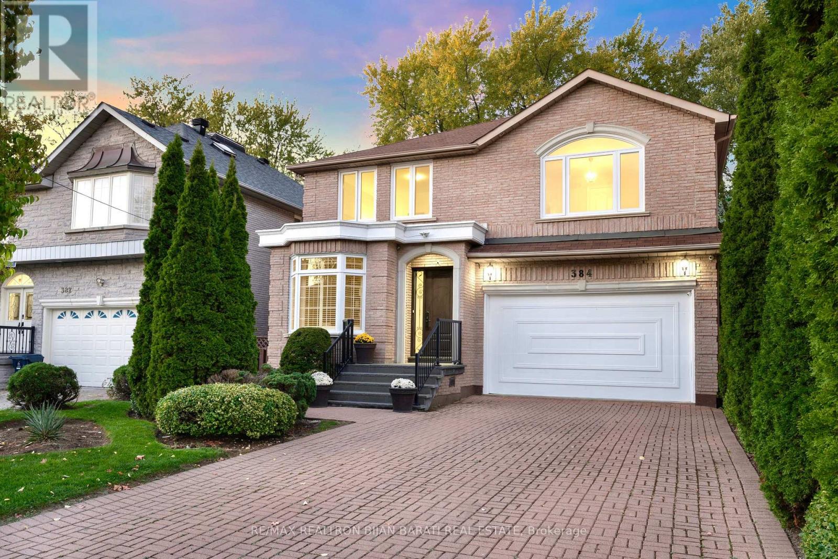82 Ziibi Way
Clarington, Ontario
Perfectly appointed layout with separate entrance to basement apartment from front foyer. Whether you're a 1st time buyer looking to off-set your mortgage payments with rental income, or have a family member who prefers their private space, or you're a savvy investor, this is the property for you! Move in ready & comes complete with 2 kitchens, 2 stainless steel appliance packages, 2 laundry rooms. Separate gas metres, hydro metres, electrical panels, programable thermostats & doorbells. Enjoy smooth 9 foot ceilings, over sized windows, high end vinyl flooring, quartz counter tops & frameless shower doors throughout. Walk in closets in every bedroom. Walk in shower & double vanity in ensuite. Garage access from main floor. Gas line BBQ hook up on back deck. Conveniently located near 401, 35/115 & GO Station car pool lot for easy commuting. Minutes to rec centre, skatepark, marina & lake. 7 year Tarion Warranty. 1st time buyers may eligible for HST rebate of up to 13%!! Freehold townhome - no condo fees. This is the one you've been waiting for! *Furnished photos are of model unit* (id:60365)
20 Sargent Lane
Toronto, Ontario
Tucked conveniently and quietly off of Gerrard Street East and just a short walk to Danforth GO and Main Street Subway station, this home is a commuter's dream! One stop to Union Station on the GO! The kitchen overlooks the open concept main floor. Direct access to the built-in garage from the basement. The real star of this show though? The third floor private primary suite with huge bedroom, large walk-in closet, and an impossibly large en-suite bathroom. It's all yours. The kids get their own floor, and it's below you! Laundry is on the second floor for easy access (id:60365)
610 - 1 Lee Centre Drive
Toronto, Ontario
Demand Location, Well Managed Condominium, Bright Conner Unit, Good Layout W/2 Split Bedroom, Two Full Bath, One Locker And One Parking, Wood Floor Throughout, Minutes To Hwy 401, Lrt & Ttc, Scarborough Town Center. Lower Maintenance Fee, All Utilities Cost Including In, less than $0.8/sqf, Good Choice For First Time Buyer / Family (id:60365)
2213 - 83 Borough Drive
Toronto, Ontario
Rare Find! Tridel-built, upscale corner unit at 360 at the City Centre, offering an exceptionally well-maintained and sun-filled living space with panoramic city views, including the CN Tower, beautiful sunsets, morning sunrises, and a distant view of Lake Ontario. Freshly painted with modern laminate flooring, granite kitchen countertops, a spacious primary bedroom with walk-in closet and ensuite, and a private balcony with sweeping southwest views, this split-bedroom layout provides excellent privacy. Located steps from Scarborough Town Centre, restaurants, grocery stores, parks, library, movie theatre, banks, TTC, LRT, and with quick access to Highway 401 and GO Transit, this landmark tower is professionally managed by Del Property Management. Residents enjoy resort-style amenities such as an indoor pool, hot tub, sauna, large gym, billiards room, games room, meeting and party rooms, rooftop terrace, BBQ area, 24-hour concierge, and visitor parking. Two parking spaces, a locker, and included heating and water complete this exceptional offering. (id:60365)
59 Melody Drive
Whitby, Ontario
Welcome to 59 Melody Drive - a beautifully maintained 3-bedroom townhome that offers warmth, comfort, and everyday convenience in one of Whitby's most family-friendly neighbourhoods. Step onto the charming front porch and into an open-concept main floor featuring gleaming hardwood and ceramic tile flooring, perfect for relaxed living and easy entertaining. The kitchen boasts a breakfast area with walk-out to a large deck and fully fenced, landscaped backyard with a mature maple tree - ideal for morning coffee or weekend gatherings. Upstairs, the spacious primary bedroom offers a vaulted ceiling, 4-piece ensuite, and walk-in closet, while two additional bedrooms provide flexible space for family or work-from-home needs. The professionally finished basement adds extra living space with pot lights and stylish wall sconces. Enjoy being just minutes from parks, top-rated schools, shopping, and nature trails, with quick access to Hwy 401, 407, and Whitby GO for effortless commuting. (id:60365)
106 Ziibi Way
Clarington, Ontario
Fabulous layout with separate entrance to basement apartment from front foyer! Whether you're a 1st time buyer looking to off-set your mortgage payments with rental income, or have a family member who prefers their private space, or you're a savvy investor, this is the property for you! Move in ready & comes complete with 2 kitchens, 2 stainless steel appliance packages, 2 laundry rooms. Separate gas metres, hydro metres, electrical panels, programable thermostats & doorbells. Enjoy smooth 9 foot ceilings, over sized windows, high end vinyl flooring, quartz counter tops & frameless shower doors throughout. Walk in closets in every bedroom. Walk in shower & double vanity in ensuite. Gas line BBQ hook up on back deck. Great location near 401, 35/115 & GO Station car pool lot for easy commuting. Minutes to rec centre, skatepark, marina & lake. 7 year Tarion Warranty. Freehold townhome - no condo fees! 1st time buyers may be eligible for HST rebate of 13%!! (id:60365)
94 Ziibi Way
Clarington, Ontario
Beautiful end unit! Incredible layout with separate entrance to basement apartment from front foyer! Whether you're a 1st time buyer looking to off-set your mortgage payments with rental income, or have a family member who prefers their private space, or you're a savvy investor, this is the property for you! Move in ready & comes complete with 2 kitchens, 2 stainless steel appliance packages, 2 laundry rooms. Separate gas metres, hydro metres, electrical panels, programable thermostats & doorbells. Enjoy smooth 9 foot ceilings, over sized windows, high end vinyl flooring, quartz counter tops & frameless shower doors throughout. Walk in closets in every bedroom. Walk in shower & double vanity in ensuite. Gas line BBQ hook up on back deck. Fabulous location near 401, 35/115 & GO Station car pool lot for easy commuting. Minutes to rec centre, skatepark, marina & lake. 7 year Tarion Warranty. Freehold townhome - no condo fees. 1st time buyers may be eligible for HST rebate of 13%!! (id:60365)
1102 - 28 Olive Avenue
Toronto, Ontario
CORNER UNIT WITH UNBLOCKED SOUTH EAST VIEW, 2 BEDROOMS AND 1 BATH, EXCELLENTLY KEPT, HARDWOOD AND CERAMIC THROUGH OUT, WALKING DISTANCE TO SUBWAY, TTC AND GROCERY, 24 HOURS GATE HOUSE SERVICE...AAA TENANTS ONLY, NO PETS AND NON SMOKERS, $300 REFUNDABLE KEY DEPOSIT, INSURANCE REQUIRED, KINDLY DOWNLOAD SCHEDULE A FROM TRREB, ***IMMED POSSESSION AVAILABLE*** (id:60365)
2309 - 82 Dalhousie Street
Toronto, Ontario
Luxurious, modern newer unit located in the heart of downtown Toronto. This gorgeous unit boast a chic open-concept design, high-end finishes and top of the line built in kitchen appliances. Fantastic obstacle view toward Downtown Toronto. Benefit from the condo's prime location, providing easy access to Toronto's dining, entertainment, Eaton center, Yonge & Dundas square, University, Restaurants and more. Enjoy the modern Amenities which include state of the art gym, yoga studio, 24 Hr. concierge, roof top terrace, BBQ area, party room, guest suites and more. (id:60365)
135 Alfred Avenue
Toronto, Ontario
Iconic Masterpiece Built In 2O24 In The Heart Of Prestigious Willowdale East On A Prime Southern Lot In A Quiet Street,Boasting A Perfect Blend Of Contemporary/Modern Design,The Latest Tech & Comfort,Sophistication & Elegance >> 3,950 Sq.Ft+Finished W/O Basement(Total~5,600 S.F).This Beauty Delivers Extensive Use of Custom Millwork&Crafted Built-Ins Enriched with Modern Designer Stylish Accents:Blending Wood,Porcelain Slabs,Wallpaper, Glass,Mirror,Lighting&Other Trendy Materials!Timeless Curb Appeal with Indiana Cut Limestone Façade!Designer Herringbone Hardwood/Porcelain Slabs for Floors,High-Grade Windows,Paneled Walls in Living/Dining/Staircase/Foyer&Hallways!Functional Architectural Design!A Comfortable Elevator with 4 Stops!Open Rising Main Staircase Accented by LED Night Light,Tempered Glass Railing&Skylight with Automatic Shade.Heated Flr Foyer With 25' Cling Height.Elegant Modern Office with Incredible Designed Walls, Cabinets,Stylish Flooring&Hidden/Inlay Lighting.Open Concept Main Level with 10' Ceiling,Modern LED Lighting,Decorative Wine Cellar,Large Liv&Dining Rm with Paneled Wall&Hidden LED Lights.The Chef-Inspired Kitchen Include Modern Quality Cabinetry,Wolf&Sub-Zero Appliances,Island,Breakfast Bar,Countertops&An Extra Catering Kitchen/Servery.Dramatic Family Rm with Designer Wall Unit Includes a Gas Fireplace&Floor-To-Ceiling Sliding Doors W/O to Family-Sized Deck.Fantastic Powder Rm with Magnificent Design. Upstairs with ~10' Cling Includes the Primary Suite Showcases a Designer Bed Board,Vapor Fireplace,Balcony,Boudoir Walk-In Closet&Skylight Above&Spa-Inspired 6Pc Ensuite with Smart Toilet&Heated Floor.Additional 3Bedrooms Offer:Own Ensuite,Walk-In Closet&Coffered Ceiling.The Finished Lower Level Boasts 13' Clings,Heated Floors,A Beautiful Wall Unit&Wet Bar,Nanny/Guest Suite,2nd Laundry,Mudroom with Side Entrance&Direct Access to The Elevator&Garages.Outside Features Interlocked Patio,Underground Irrigation System,Fenced Backyard&A Kids Playground (id:60365)
384 Hillcrest Avenue
Toronto, Ontario
Exceptional 5+1 Bedrooms Custom Home, Built In 1993, Renovated and Upgraded Time to Time, On A Fantastic Lot: 44' x 133' (~5,856 Sq.Ft), In one of The Most Coveted Pockets of Willowdale East ** Hillcrest Ave **!!! Pride of Ownership! Steps Away From Subway, Ttc, Bayview Village Mall, Park, Trail, Ravine, Top Ranked Schools: Hollywood P.S. & Earl Haig S.S. and All Other Amenities! It Features: Over ** 5,000 Sq.Ft ** of Luxurious Living Space, Spectacular Landscaping, Solid Bricks in Facade, Sides and Back, Granite Floor in Foyer and Central Hallway, Hardwood Floor Throughout 1st & 2nd Flr(Sanded and Varnished 2025), In Main Floor with Herringbone Design! 9 ft Ceiling in Main Floor, 9.5' in Foyer and Office! Freshly Painted! Led Potlights and Crown Moulding! Replaced Main Door and Most of the Windows(2018), The Gourmet Kitchen Offers Upgraded Cabinets with Large Wall Pantry, Granite Countertop, Centre Island and A Bright Breakfast Area W/O to A Large Deck and Lovely Private Backyard with Mature Beautiful Cedar Trees at the Rear. Family Room Includes A Gas Fireplace, Double Skylights, and An Opening to the Kitchen! Main Level Also Features Formal Living and Dining Rooms, Plus A Private Office with Panelled Wall and B/I Bookcase. Open Rising Oak Staircase. Bright Glass Brick Wall Panelled Window, and also A Skylight in the Second Floor Hallway Fills The Upper Floor With an Abundance of Natural Light! Spacious Primary Bedroom Retreat With A 7-Pc Spa-Like Ensuite Includes A Jacuzzi, His/Her Sinks, Glass Shower and Bidet!W/I Closet and Large Portable Drawer/Closet! Four Additional Bedrooms in 2nd Floor, One With A Private 5-Pc Ensuite, and Another 5-Pc Bathroom. The Finished Walk-Out Renovated Basement(2018) with Above Grade Windows Includes Impressive Living Space With A Large Recreation Room & Wet Bar, Newer Laminate Flooring, A Bedroom, 4-Pc Bath, and A Dry Sauna. (id:60365)
2708 - 188 Fairview Mall Drive
Toronto, Ontario
Welcome To Verde Condos! 2 Bedrooms South East Facing Corner Unit With 9 Feet Ceiling, Floor To Ceiling Windows With Lots of Day Light. Unobstructed Views With Two Balconies. Laminate Flooring Throughout, Modern Open Concept Kitchen. Amenities: Gym, Yoga Room, Meeting Room, Billiard Room, Table Tennis Room, Concierge. Conveniently Located. Steps To Don Mills Station, Fairview Mall With T&T Supermarket, Restaurants, Minutes To Hwy 404 and 401. S/S Fridge, Stove, B/I Dishwasher, Microwave and Oven, Stacked Washer/Dryer. Curtains and One Locker Included. (id:60365)


