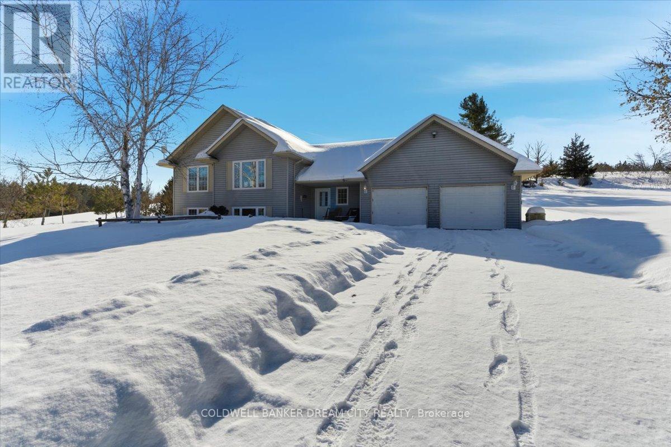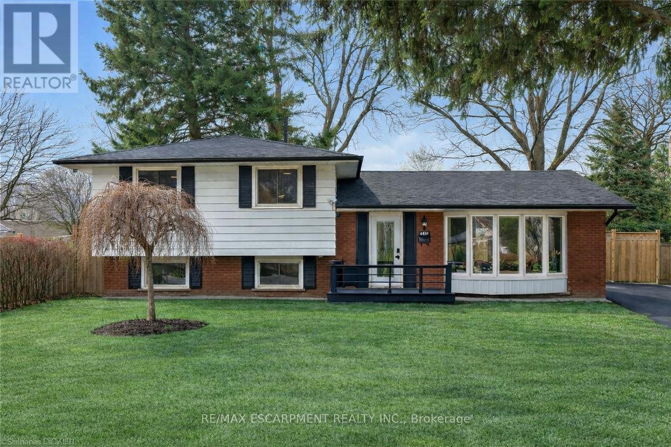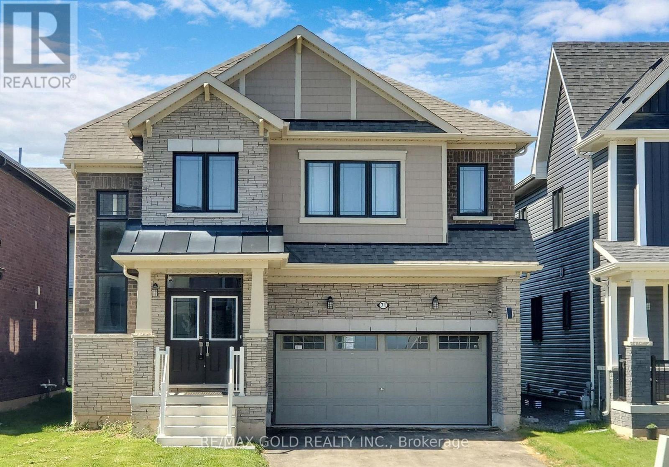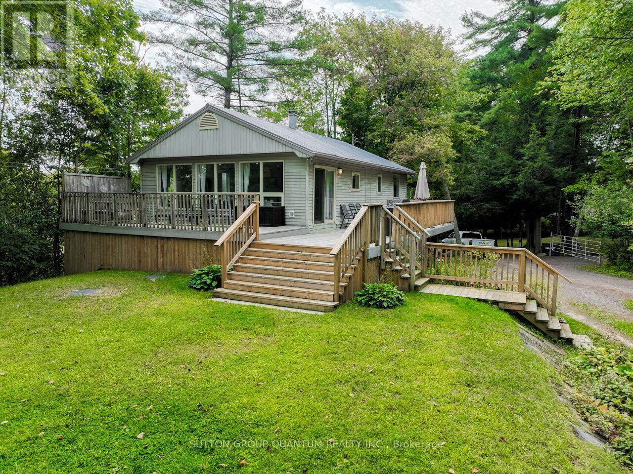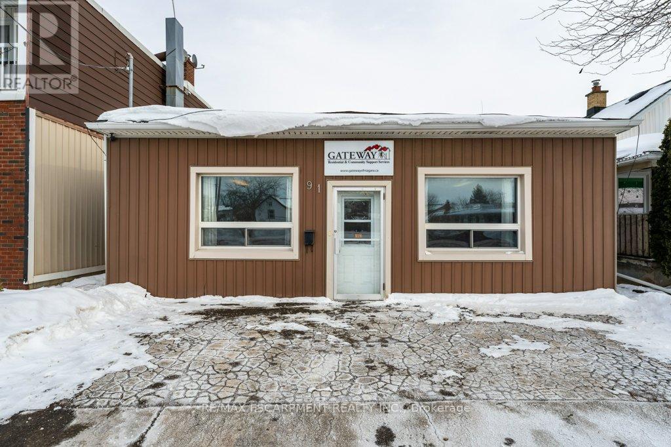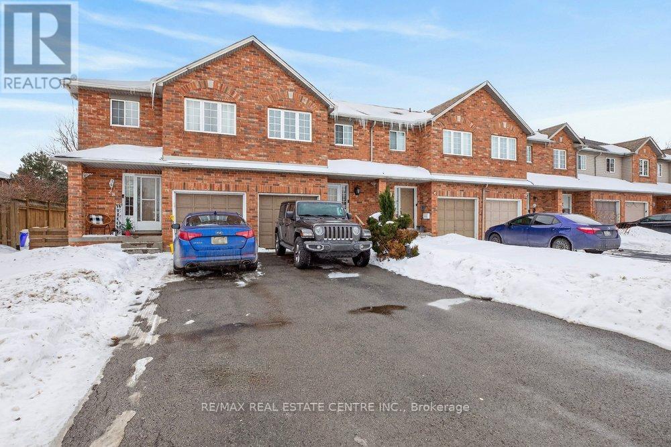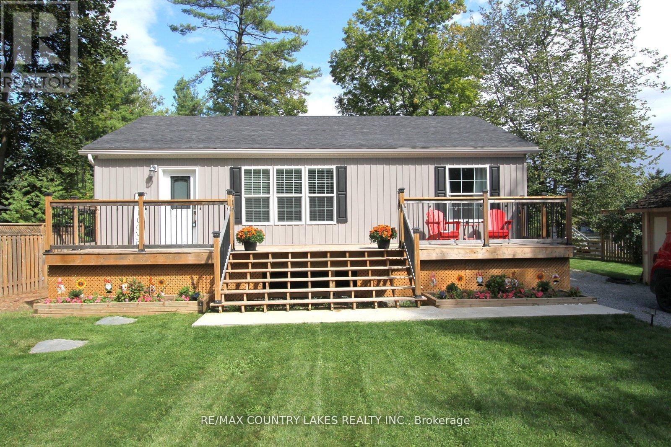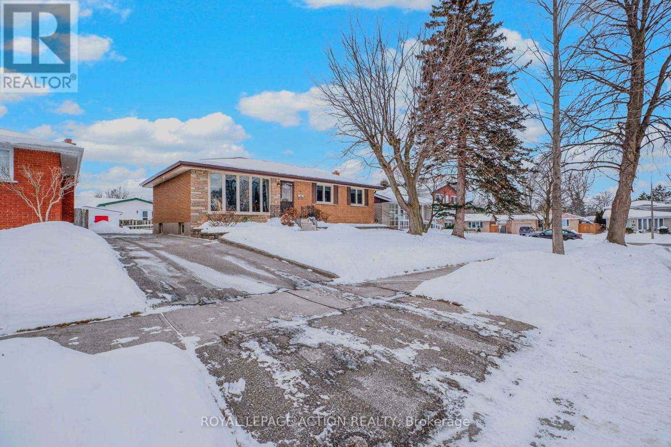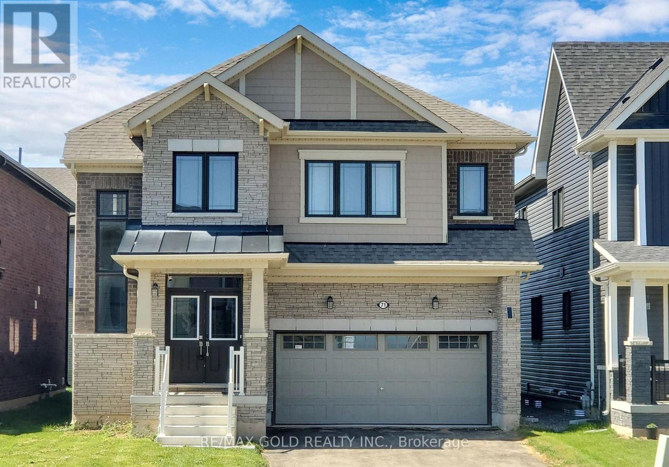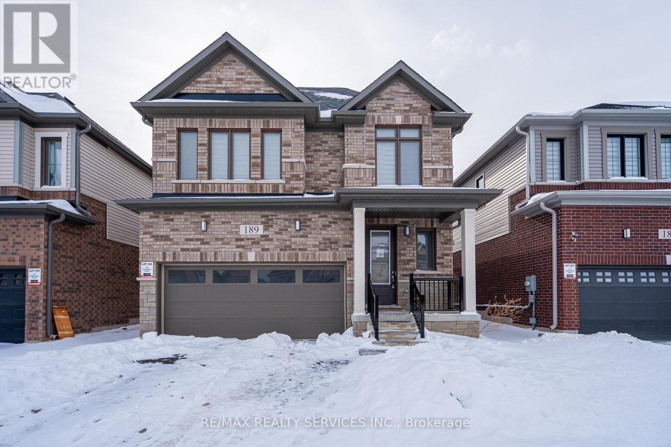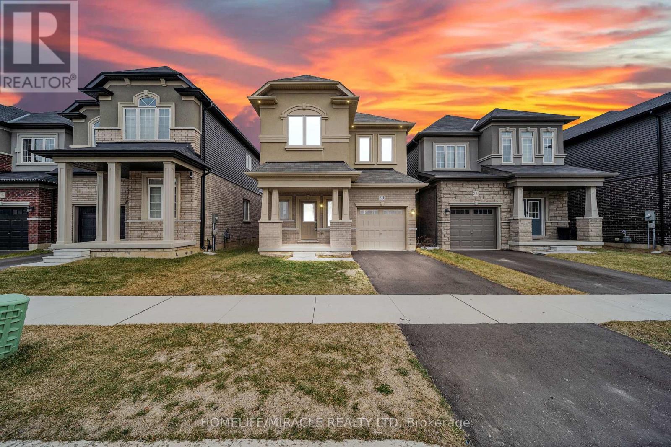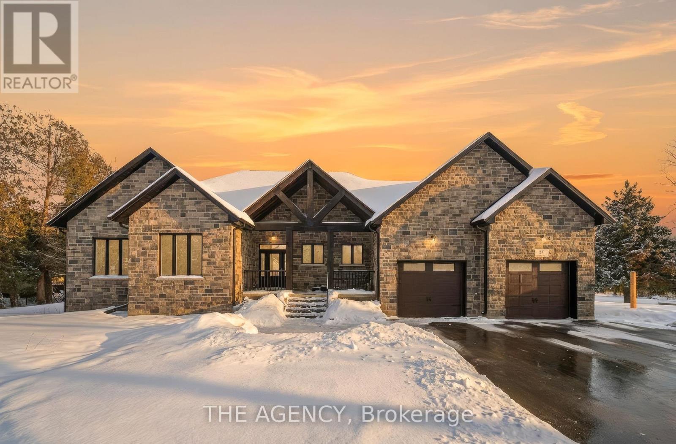483 Old Wooler Road
Brighton, Ontario
Welcome to Beautifully maintained bungalow set on a spacious country lot, offering privacy and wide open views. This bright, open-concept home features a welcoming tiled foyer, soaring vaulted ceilings, large windows throughout the main living areas. The generous kitchen is equipped with ample cabinetry, modern appliances, and a functional layout overlooking the dining area with walk-out views of the yard - perfect for family living and entertaining. Comfortable bedrooms offer plenty of natural light and closet space, while the primary suite includes a private ensuite with a soaker tub and separate shower. The fully finished basement provides extensive additional living space with a large recreation area, extra rooms, and a full bathroom - ideal for guests, hobbies, or a growing family. An attached double car garage and expansive driveway offer plenty of parking, and the large lot provides endless outdoor potential in a peaceful setting. A fantastic opportunity to enjoy country-style living with generous interior space. (id:60365)
160 Council Crescent
Hamilton, Ontario
Welcome to 160 Council Crescent, a beautifully updated home in the heart of Ancaster, set on a private 75 x 100 ft lot with mature trees and no rear neighbours. This charming property offers the perfect blend of comfort, style, and location. The bright living room showcases a large bow window that fills the space with natural light, while the open living and dining area features recently refinished hardwood floors for a warm, modern feel. The kitchen has been tastefully updated with brand new quartz countertops and offers a walkout to the spacious, fully fenced backyard - ideal for entertaining, kids, or pets. Upstairs you'll find 3 bedrooms and a recently renovated 4-piece bathroom. The lower level provides versatile additional living space, perfect for a playroom, recreation area, home office, or even a fourth bedroom. Major mechanical updates offer peace of mind, including a new furnace, air conditioner, and owned hot water tank (2024). Located in a highly desirable, family-friendly neighbourhood close to top-rated schools, parks, trails, shopping, and commuter access - this is a fantastic opportunity to own in one of Ancaster's most sought-after communities. (id:60365)
71 Lavender Road
Thorold, Ontario
Welcome to this stunning detached home, less than 3 year old and boasting 2,837 sq. ft. of modern elegance. The striking stone and brick front, paired with a grand double door entry, sets the tone for luxury living. This spacious home features 4 large bedrooms and 4 well- appointed bathrooms, providing comfort for the entire family. The bright and open floor plan includes a cozy family room, a charming breakfast area, and a formal dining room ideal for hosting dinners. The chef's kitchen is a true centerpiece, showcasing sleek quartz countertops, stainless steel appliances including a gas stove range, and ample storage in the pantry room. The adjoining mud room provides additional convenience for busy lifestyles. With a 9 ft. ceiling height throughout, this home feels expansive and inviting. A 2-car garage offers plenty of parking and storage. (id:60365)
#8 - 1006 Youngs Road
Muskoka Lakes, Ontario
Welcome to Adorable Ada Lake! This charming & completely renovated 3 bedroom/ 2 Bath year-round cottage or home also includes a fabulous self-contained Bunkie with bathroom & kitchen. The bright, spacious open-concept interior features an open-concept living room with a dining and kitchen area, perfect for staying connected with family and friends, even while preparing a meal or washing dishes! Featuring painted hardwood flooring and a gas fireplace to complete the cozy "cabin" ambiance of the main floor. Outside, the expansive deck is the perfect place to savour a good book, enjoy Al Fresco dining or lounge in the all-day sunshine. The Bunkie is almost 400 square feet and is ideal for guest overflow or a private place for older children. Fabulous privacy is afforded by the orientation of the neighbouring cottages, the natural tree coverage, and the topography. The gentle land is perfect for everything from croquet to camping, and the shallow sandy entry at the waterfront is perfect for multigenerational families. The popular central location between Port Carling and Bala is ideal and offers easy access to world-class golf, spas, restaurants, and shopping, all of which help make this a truly special offering, perfect for the first-time cottage buyer or perhaps a year-round resident. (id:60365)
91 Pelham Road
St. Catharines, Ontario
Imagine owning this detached commercial building in the desirable Western Hill area of St. Catharines - perfect for a new or existing business. Constructed of solid block, the property offers excellent visibility with space for large signage, ensuring maximum road exposure. Ample front parking provides easy access for customers, while a separate rear driveway offers convenient access for staff or storage. Flexible zoning allows for a wide range of permitted uses, including retail, professional or financial services, beauty salon, coffee shop, variety store, educational tutoring, or even a laundromat. The interior features just over 600 square feet, comprising three office areas, a small fully equipped kitchen, a two-piece bathroom, and a separate utility room. Endless possibilities await in this versatile commercial space. (id:60365)
29 - 10 Cadham Boulevard
Hamilton, Ontario
Lovingly maintained by the original owner, this charming 3-bedroom, 2-bath townhome sits on one of the largest lots in the community at 10 Cadham. With a low condo road/common area fee, it's an ideal opportunity for first-time buyers, those looking to build equity, or anyone ready to step up from condo living. A rare double car driveway plus single garage offers parking for three vehicles. Ample street and visitor parking. Step inside to a long, tiled foyer open two storeys high, highlighted by a sweeping curved staircase with maple banister and a conveniently located 2-piece powder room. The open-concept kitchen, living, and dining area features ceramic tile and hardwood flooring, large windows, and sliding glass doors that flood the space with natural light. Walk out to a private backyard with mature gardens, perfect for relaxing or entertaining. Upstairs, enjoy a loft area open to below and three well-sized bedrooms with large closets and cozy carpeting. The spacious primary bedroom includes a bright walk-in closet with a window and ample storage. The unfinished lower level offers excellent potential to expand your living space and currently includes the laundry area and generous storage. Centrally located on Hamilton Mountain, just minutes to the Red Hill Parkway with easy access to the QEW and LINC, and close to public transit, schools, parks, and shopping. Includes: existing fridge, stove, washer & dryer, electric fireplace, automatic garage door opener, and more! (id:60365)
113 Stanley Road
Kawartha Lakes, Ontario
Beautifully Maintained 2+2 Bedroom Waterfront Bungalow with 1030 sqft on the main floor and Built in 2019. This year-round bungalow offers 75 feet of waterfront on scenic Butternut Creek with direct access to Canal Lake, part of the renowned Trent Severn Waterway. The open-concept eat-in kitchen features a center island, granite countertops, and a walkout to the rear deck - perfect for outdoor dining. A spacious living room offers another walkout to a large front deck, ideal for enjoying water views. The primary bedroom boasts a luxurious 5-piece ensuite, while the main floor also includes laundry with walkout for convenience. The partially finished lower level provides two additional bedrooms, a generous recreation room, and a utility room. Modern comforts include propane forced-air heating, central air conditioning, water filtration system with UV light, and durable laminate flooring throughout. Outdoors, guests will appreciate the large fire pit, shoreline bunkie, two storage sheds, and underground sprinkler system. With ample parking and excellent curb appeal, this property is perfectly suited for year-round living or weekend retreats. (id:60365)
59 Morning Dew Drive
Brantford, Ontario
Welcome to 59 Morning Dew, a charming 3-bedroom bungalow in the heart of Brantford's North end. Offered for the first time ever, this home perfectly balances 1960s character with modern mechanicals, including a new furnace in 2023. The main level is bathed in natural light, while the expansive lower level offers incredible storage or potential for a secondary suite. Outside, find a peaceful yard with interlocking paths and a deck made for relaxing complete with a remote-controlled awning. Perfectly situated near schools, Lynden Park Mall, and the 403. Whether you move in and enjoy or renovate to suit your taste, this long-loved family home is a rare find in a quiet, family-friendly neighbourhood. (id:60365)
71 Lavender Road
Thorold, Ontario
Welcome to this stunning detached home, less than 3 year old and boasting 2,837 sq. ft. of modern elegance. The striking stone and brick front, paired with a grand double door entry, sets the tone for luxury living. This spacious home features 4 large bedrooms and 4 well-appointed bathrooms, providing comfort for the entire family. The bright and open floor plan includes a cozy family room, a charming breakfast area, and a formal dining room ideal for hosting dinners. The chef's kitchen is a true centerpiece, showcasing sleek quartz countertops, stainless steel appliances including a gas stove range, and ample storage in the pantry room. The adjoining mud room provides additional convenience for busy lifestyles. With a 9 ft. ceiling height throughout, this home feels expansive and inviting. A 2-car garage offers plenty of parking and storage. (id:60365)
189 Leslie Davis Street
North Dumfries, Ontario
Your search ends here!Welcome to this fully upgraded 4-bedroom detached home with a double car garage, located in the charming town of Ayr-just minutes to Highway 401 and the Tri-Cities.This stunning home features a fully upgraded kitchen with Survery, with an extra-large waterfall island, stainless steel appliances, upgraded tiles, and quartz countertops throughout the kitchen and all bathrooms. Enjoy soaring 9-ft ceilings, hardwood floors, and a beautiful oak staircase.The open-concept layout offers bright, spacious living areas ideal for both everyday living and entertaining. The primary ensuite includes an upgraded frameless glass shower and a relaxing tub.Additional highlights include second-floor laundry, upgraded roller blinds, double-door closets in the bedrooms, and no rear neighbours for added privacy.A must-see before it's gone! (id:60365)
20 Tooker Drive
Brantford, Ontario
Experience an incredible chance to reside in the esteemed secure enclave of Brantford. This exquisite 4 bedroom with Modern Elevation residence arrives with remarkable features. Abundant natural light throughout the home. A sleek and spacious kitchen exudes modernity with an adjacent dining area. A specious family room gives an extra space for get togethers. Upstairs, discover four elegantly adorned rooms. The primary suite indulges with a lavish spa-inspired bathroom, a sprawling walk-in closet. Entrance from the garage to home. Breathtaking View of Backyard. The location can not be better than this. Few images are Virtual Staging ( AI Generated). A beautiful River for walk and much more to count. (id:60365)
75 Robinson Road
Cambridge, Ontario
Two Homes. Endless Possibilities. Set on a sprawling one-acre lot, 75 Robinson Road delivers a rare 2-for-1 opportunity-a stunning newly built stone bungalow plus a second residence with an attached shop (28' x 26'). Whether you're planning for multi-generational living, in-laws, a home-based business, or a serious workshop setup, this property is built to flex with your lifestyle. The main home is a showstopper. A custom stone bungalow featuring 3 bedrooms and 2.5 bathrooms showcasing exceptional craftsmanship throughout. Vaulted ceilings soar above the open-concept living, dining, and kitchen spaces, while oversized windows flood the home with natural light. Engineered hardwood flooring and striking wood beam details add warmth and architectural edge. The kitchen is pure entertainer energy-anchored by a spacious eat-in island, accented with under-cabinet lighting, ample custom cabinetry, and seamless access to the backyard through elegant glass doors. Tucked into its own private wing, the luxurious primary suite is a true retreat, complete with backyard access, a walk-in closet, and a beautifully finished ensuite. Two additional generously sized bedrooms, a full bath, powder room, and a large laundry room with direct garage access complete the main level. Downstairs, the unfinished basement spans an impressive 2,000sqft, offering a blank canvas to dramatically expand your living space-think home theatre, gym, additional bedrooms, or a full secondary suite. The spacious oversized double car garage (29' x 27') offers convenient drive-through access, and plenty of additional storage. Outside, you get the best of both worlds: peaceful country living with wide-open space, while remaining minutes from local amenities, conveniences, and attractions. (id:60365)

