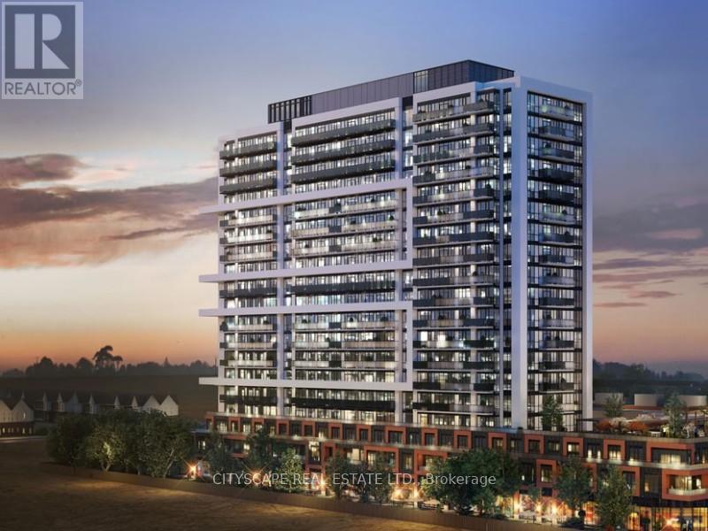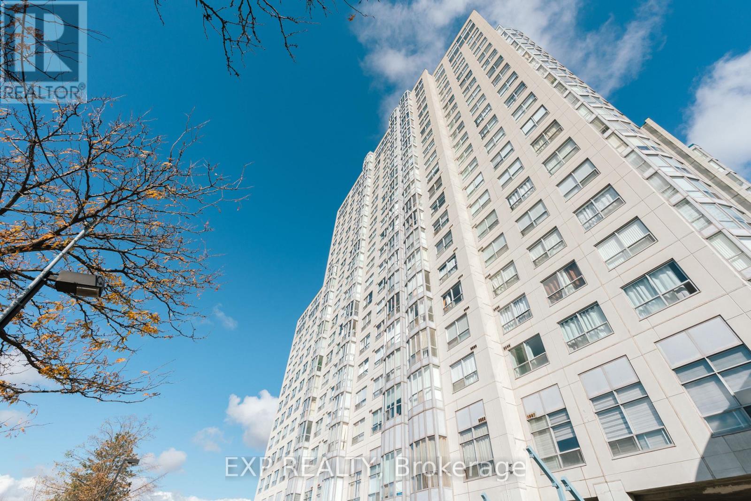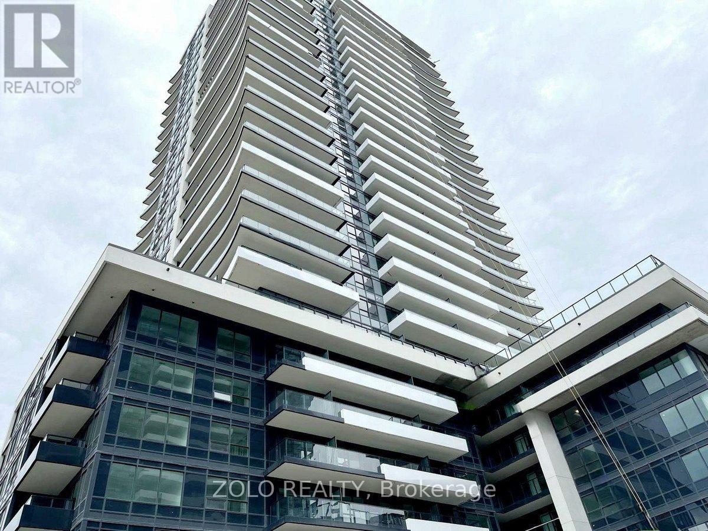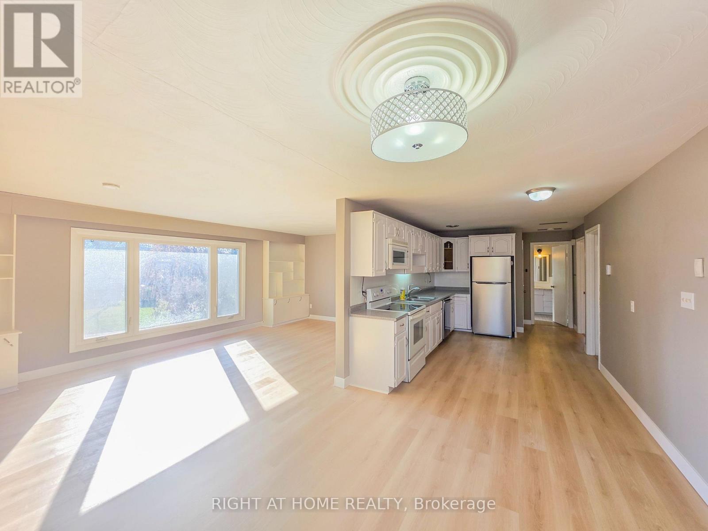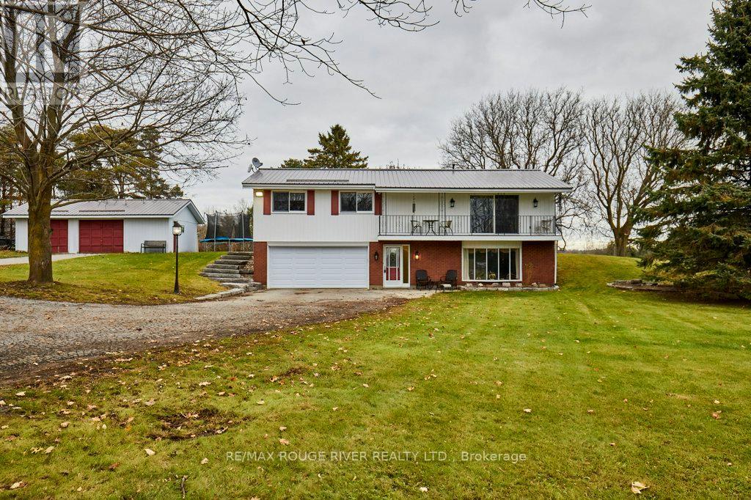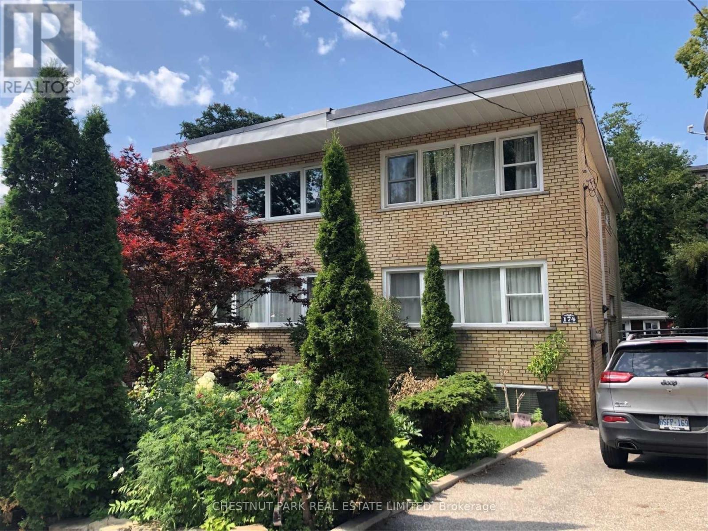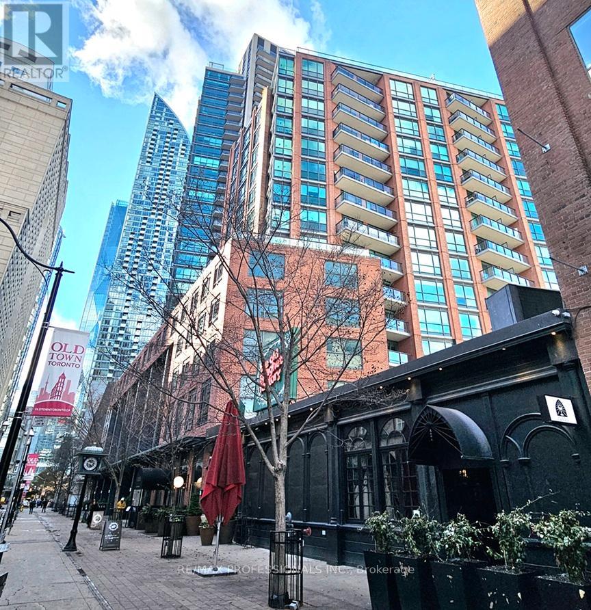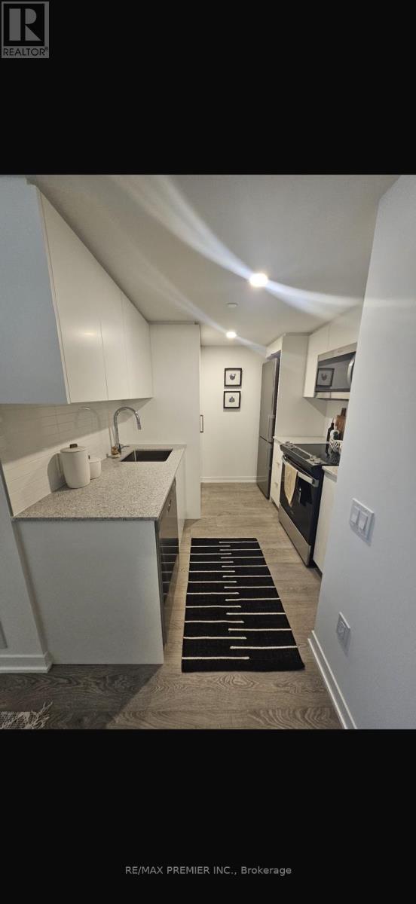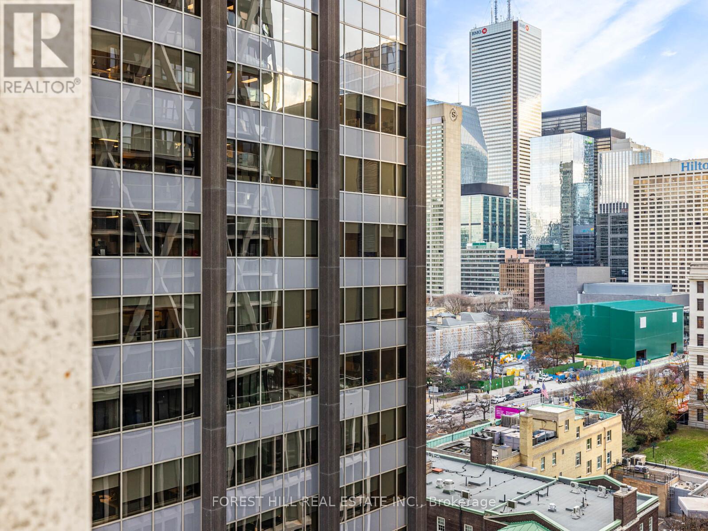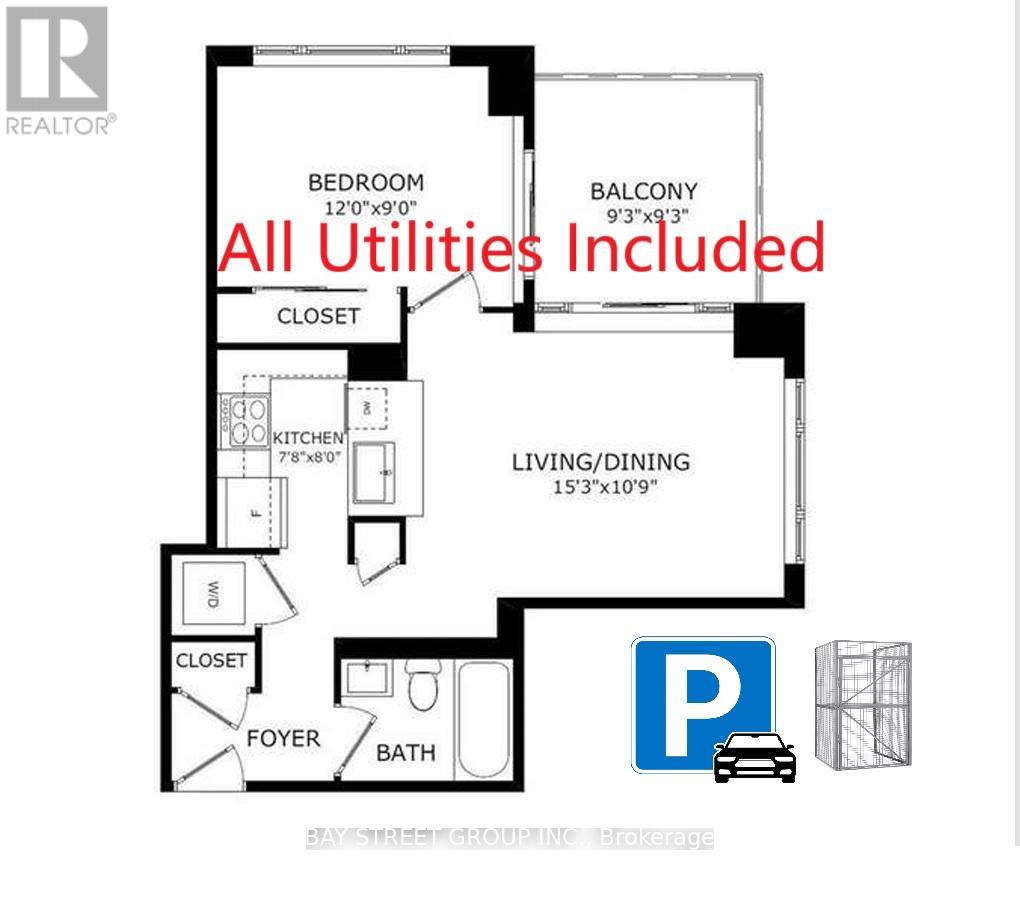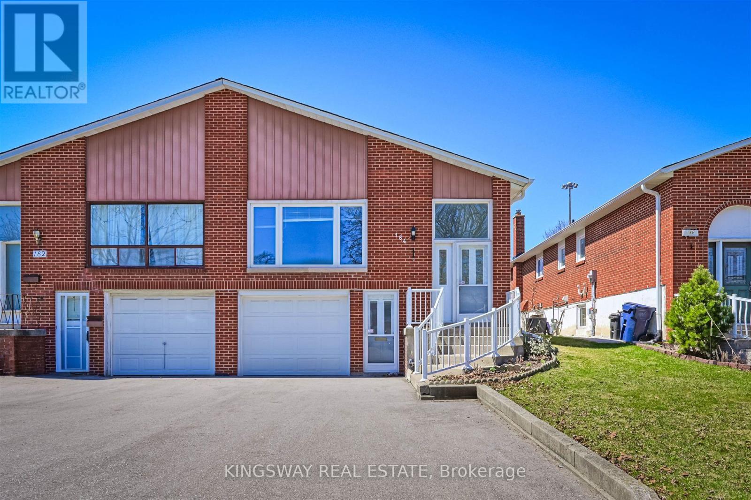200 - 9 Davies Avenue
Toronto, Ontario
Riverdale Business Area. Dvp/Queen/River St/Public Transit/Dvp. Post Beam Loft Style Work Units. Public Washrooms Per Floor. Many Uses, Tech/ App Development, Offices, Physio, Photography, Light Industrial Parking Available At Extra Cost. Large Open Rectangle Unit. Shopping & Restaurants. (id:60365)
1735 - 2425 Simcoe Street N
Oshawa, Ontario
Welcome to UC Tower, where modern design meets sophisticated living in the heart of Oshawa's thriving north end. This brand-new 2-bedroom, 2-bathroom luxury unit offers a perfect blend of comfort, style, and convenience.Step into an open-concept living space featuring floor-to-ceiling windows, 9-foot ceilings, and premium finishes throughout. The designer kitchen boasts sleek quartz countertops, stainless steel appliances, and modern cabinetry, ideal for both everyday living and entertaining. The spacious primary suite includes a walk-in closet and a spa-inspired ensuite bathroom, while the second bedroom provides the perfect space for guests, a home office, or a growing family.Enjoy panoramic city views from your private balcony, or take advantage of the building's state-of-the-art amenities, including a fitness center, party lounge, rooftop terrace, 24-hour concierge, and secure underground parking.Ideally situated minutes from Ontario Tech University, Durham College, shopping, dining, parks, and Highway 407, this unit offers both convenience and an upscale lifestyle.Experience contemporary luxury living at UC Tower - where every detail is designed for modern comfort (id:60365)
310 - 2550 Lawrence Avenue E
Toronto, Ontario
Beautiful and spacious 2-bedroom, 2-washroom condo filled with natural sunlight! This well-maintained corner unit features a generous primary bedroom with a 3-pc ensuite and walk-in closet, along with a functional layout perfect for comfortable living. Freshly painted for a move-in ready feel! Enjoy all-inclusive utilities and low maintenance fees in a well-managed building with exceptional amenities including an indoor pool, gym, party room, billiard room, visitor parking, and 24-hour concierge. Prime location just steps to Kennedy Subway & GO Station, TTC, schools, parks, shopping, hospital, library, and quick access to Hwy 401. A rare opportunity offering outstanding space, value, and convenience - perfect for first-time buyers, investors, or down sizers! (id:60365)
1105 - 1435 Celebration Drive
Pickering, Ontario
Welcome To Ultra Convenient Condo Living In Pickering - Just Steps To The Pickering GO Station,Pickering Town Centre, And More! Brand New, This Charming 1+Den Unit Has Modern Finishes & BrandNew Appliances and the convenience of ensuite laundry, Comfortable Living Spaces, And Wide Open EastViews! Enjoy Watching The Sunrise From Your XL Balcony, Set Up Your Perfect Home Ofce In The Den,And Live An Affordable, Convenient Life in Pickering! Great Building & Amenities - Modern Gym,Outdoor Pool, BBQ Area. **Includes Parking & Locker. Ultra Accessible To Shopping and dining, Hwy,And Just 40 Mins to Downtown's Union Station! Quick Bike to The Lake & 2 Mins to Hwy. Come Take ALook Today! This sleek, contemporary unit is part of a luxurious development featuring a 24-hourconcierge. Perfectly designed for comfort style and convenience, it offers an exceptional livingexperience in a prime location. Don't miss the chance to call this your home! (id:60365)
Upper - 488 Dean Avenue
Oshawa, Ontario
Welcome to this bright and inviting newly renovated 3-bedroom upper unit, offering a warm and comfortable living space with large windows and clean, well-kept finishes throughout. Enjoy your own exclusive side yard, perfect for relaxing outdoors, along with half of the garage for added storage or parking. Shared laundry is available onsite for your convenience. Located in a friendly, family-oriented neighbourhood close to parks, schools, shopping, and transit, this home provides both comfort and practicality. (id:60365)
5045 Simcoe Street N
Oshawa, Ontario
Excellent 10 Acre Hobby Farm / Horse Farm. Click "Multimedia Link for Drone and Video Tour". Ideally situated between North Oshawa and Port Perry with quick access to 407, costco, mega shopping district, parks, raglan trails and golf courses. Detached double garage workshop (Can be converted to a legal 2nd living suite) + a detached Livestock Barn with stalls equipped with hydro and water. Renovatd Kithcen 2016. Extensive 8" Natual Limestone Landscaping 2016 approx $60,000 market value. Natural gas heat. Rough in 3pc bath in basement. Metal Roof. The property offers rolling hills, pond, paddocks, privacy, forested setting; as well as public land behind for snowmobiling, dirt biking and 4 wheeling. Spacious floor plan with lot of natural light and walk out to balcony. Ideal for families. (id:60365)
1 - 174 Wheeler Avenue
Toronto, Ontario
Newly Renovated One Bedroom Suite In The Beach! Utilities Included! Bright And Spacious Layout With Lots Of Natural Light. Eat-In Kitchen With Generous Cabinet And Counter Space Which Is Also Equipped With All New Appliances, lighting, Fixtures, And Finishes. Relax On The Deck In The Sunny Backyard. Enjoy The Short Walk To TTC, Kew Beach And All The Shops And Restaurants On Queen East. Explore Everything The Beaches Has To Offer This Summer. (id:60365)
1208 - 38 The Esplanade
Toronto, Ontario
Spectacular London on the Esplanade Condo in Prime Waterfront Communities! Bright & Spacious 12th Floor, 1 Bed + Den in the Heart of the Downtown Core! Amazing Open Concept Layout w/ High Quality Laminate Floors Thru-Out. Carpet Free! Well Designed Floor Plan w/ 9Ft Ceilings! Den is a Separate Room where you can use it as a 2nd Bedroom! Modern Open Concept Kitchen w/ Stainless Steel Appliances & Island Bar. Ensuite Laundry. Enjoy the Gorgeous East Lake Views from your Balcony and the Iconic St. James Cathedral! Superb Amenities! Rooftop Terrace w/ BBQ, Outdoor Pool, Guest Suites, Gym, Steam Room, Games/Media Room, Lounge, Library Plus much more! Excellent Location! Walk Score 98!!! Transit Score 100!!! Steps to TMU, George Brown, Subway of T, Eaton Centre, Yonge-Dundas Square, Financial Core, City Hall, Groceries, Shops, Restaurants, Hospitals, the Entertainment District, etc. Ideal for Young Professionals/Couples. EV Parking Charger coming soon! (id:60365)
325 - 500 Wilson Avenue
Toronto, Ontario
Welcome to Nordic Condos, where modern living meets comfort and connectivity in the heart of Clanton Park. Thoughtfully designed with expansive green spaces and innovative architecture, this community offers the perfect blend of style, convenience, and livability. Enjoy a curated selection of premium amenities, including a sleek catering kitchen, 24/7 concierge, a serene fitness studio with a dedicated yoga room, high-speed Wi-Fi co-working space, and a versatile multi-purpose room with a second-level catering kitchen. Step outside to inviting outdoor lounges with BBQ stations, an outdoor exercise zone, a soft-turf children's area, pet wash stations, and a lively playground designed for all ages. Every detail contributes to a lifestyle of ease and elevated everyday living. Ideally located, Nordic places you minutes from Wilson Subway Station, Hwy 401, Allen Road, Yorkdale Mall, parks, restaurants, and major transit routes. This vibrant,community-oriented neighbourhood offers the ultimate blend of accessibility and urban comfort. Discover the pinnacle of convenience, lifestyle, and contemporary design at Nordic Condos - your next place to call home. (id:60365)
1104 - 238 Simcoe Street
Toronto, Ontario
Welcome to Artist Alley in Downtown Toronto, where luxury living meets urban convenience. This 2-bedroom offers 793 sq. ft of contemporary space, ideal for young professionals. The open design seamlessly combines living and dining areas, complemented by a modern kitchen featuring Miele appliances. Laminate flooring ensures both durability and elegance. With essential amenities nearby, enjoy a convenient lifestyle tailored to modern city dwellers. Enjoy amenities like a fitness center and rooftop terrace, and explore the vibrant neighborhood filled with dining, entertainment, and cultural attractions. Experience the best of city living at Artist Alley. (id:60365)
1805 - 909 Bay Street
Toronto, Ontario
All Utilities are included (Gas, Hydro & Water), One underground Parking & good size Storage Locker are Included. Close to All Amenities, Subway & Public Transit, Rarely seen Corner Suite, w/Panoramic Unobstructed View, recently upgraded flooring throughout, Move-in Ready, Immediate Possession Available, Large Open Balcony, Safe & Secure Condominium w/24 Hour Security & Concierge, Modern Building With Recreational Facilities. Welcome Students / New comers. (id:60365)
184 Edmonton Drive
Toronto, Ontario
Bright And Spacious! Raised Bungalow With Walk-Out Basement Apartment And Separate Entrance. Ideally Situated In a Family-Friendly North York Neighborhood. Potential Substantial Rental Income. Premium lot Provides Direct Backyard Access. Convenient Transportation, Easy Access To Highways 401 & 404, Subway Stations, A Variety Of Supermarkets And Restaurants Around For Daily Conveniences. 3 Mins Walking to Community Centre with Outdoor Swimming Pool and Ice Rink, Arena, Library. **New Furnace 2022, Roof 2023, Driveway 2022** (id:60365)


