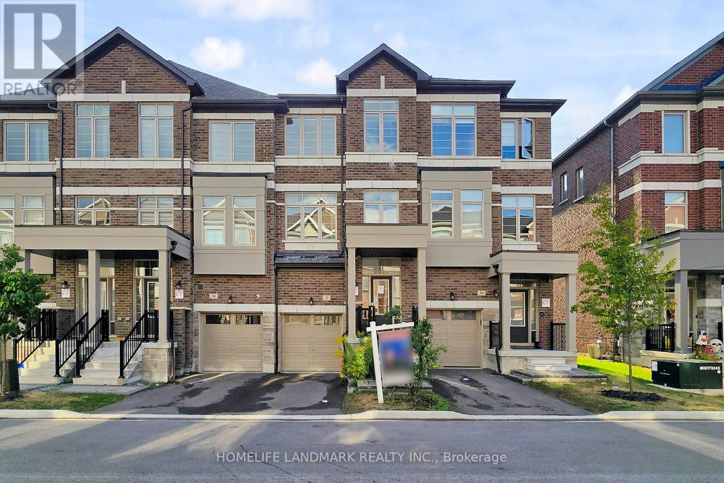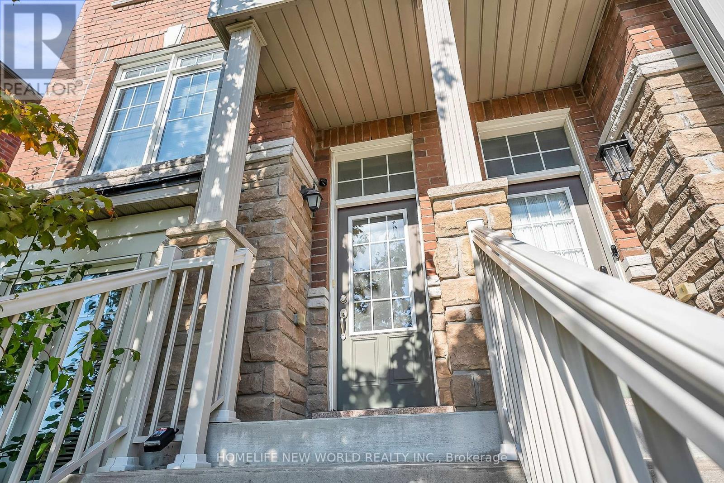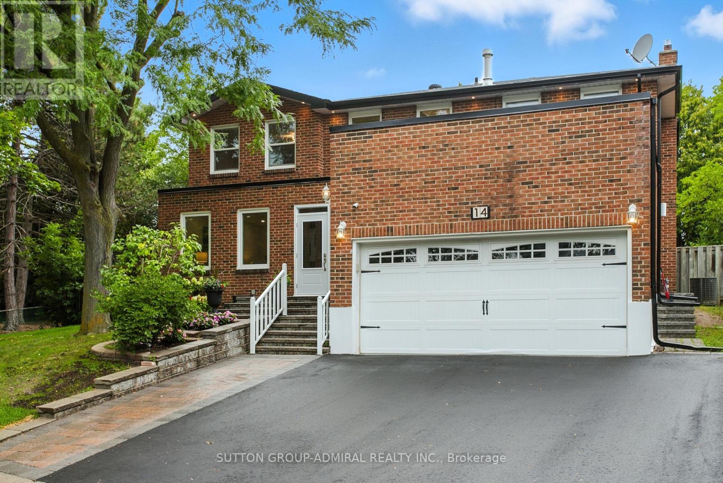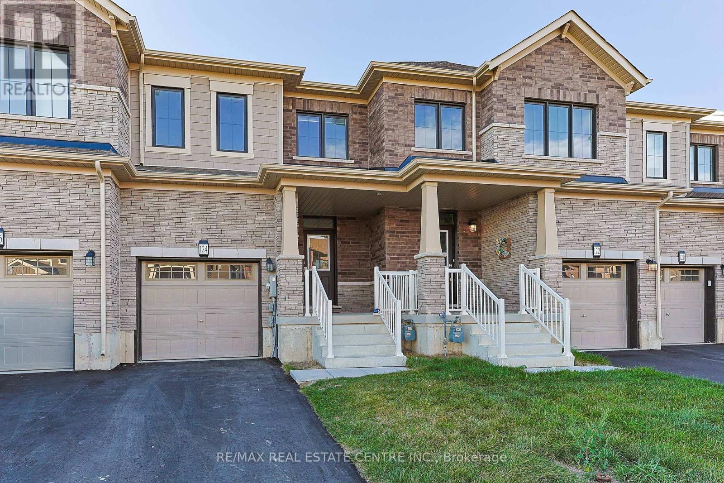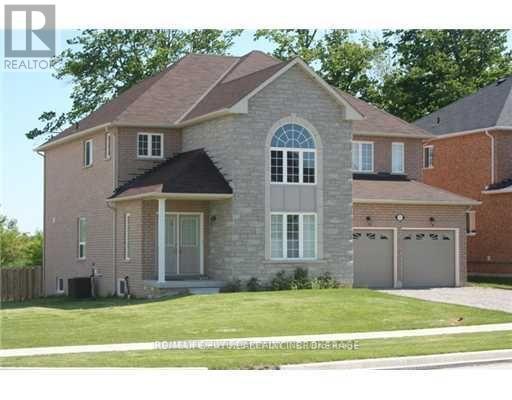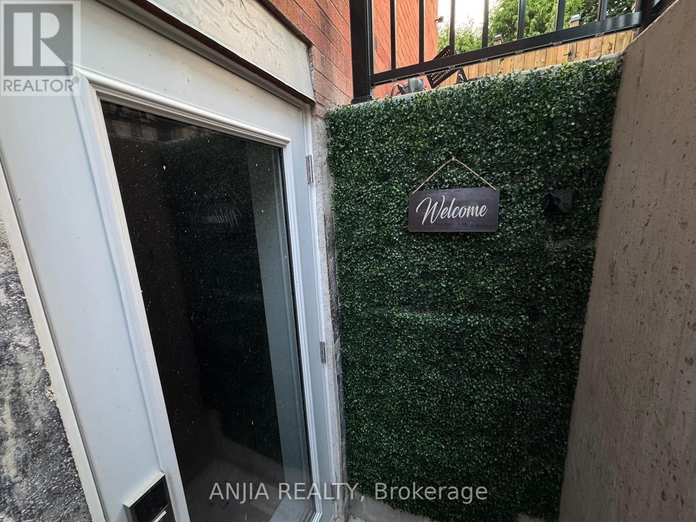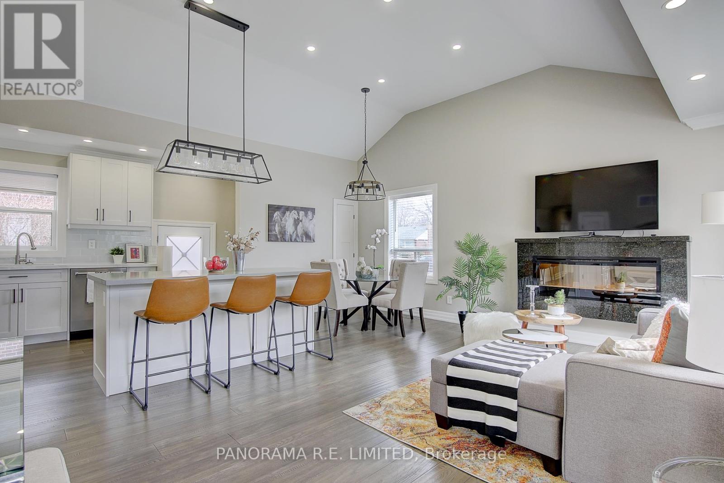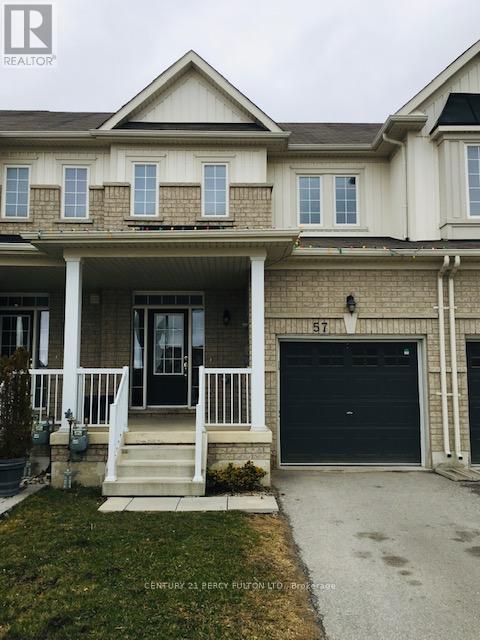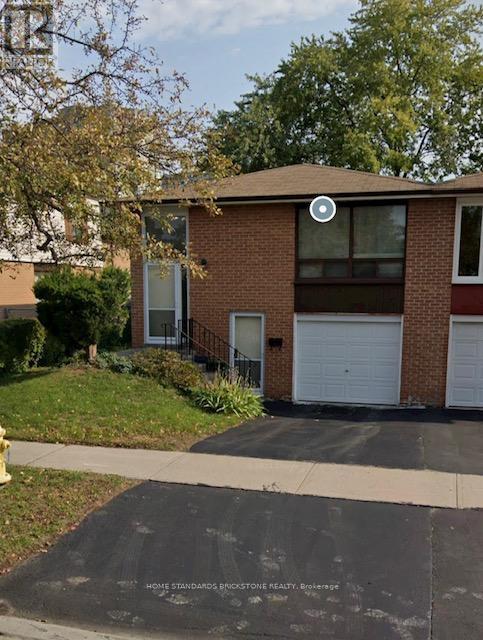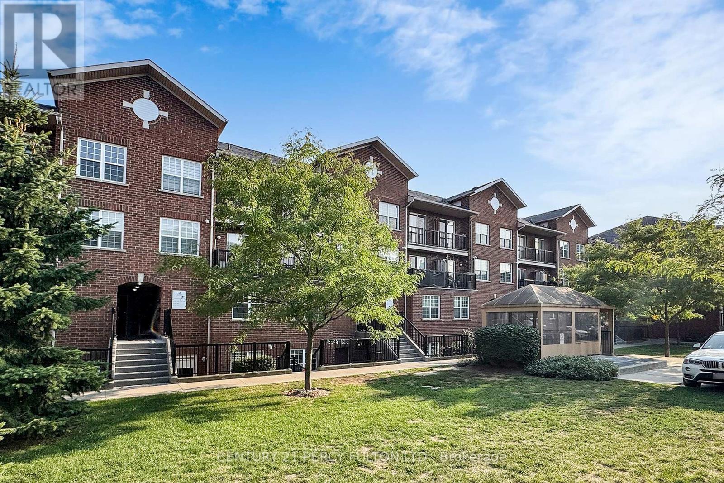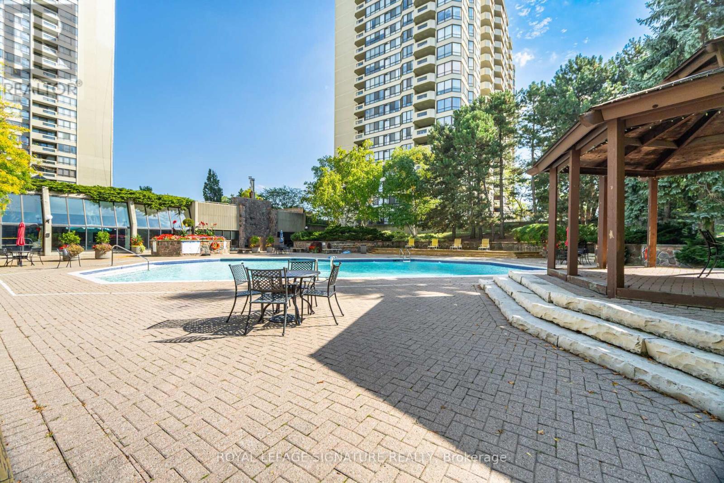32 Sissons Way
Markham, Ontario
Stunning 2-Year-New 4-Bedroom Townhome In Prestigious Box Grove! This Beautiful Home Boasts a Thoughtfully Designed Layout With Numerous Upgrades, Including 9 Ft Ceilings, Large Windows, And An Open-Concept Design That Fills The Space With Natural Light. The Ground-Floor Ensuite Bedroom Is Ideal For Working From Home, With A Separated Entrance Walkout To The Private Backyard. The Elegant Living And Dining Areas Connect Seamlessly To The Gourmet Kitchen, Featuring High-End Stainless Steel Appliances, Backsplash, And a Central Island. A Bright Breakfast Area Opens To a Balcony With Gorgeous Garden Views. The Luxurious Primary Suite Offers a Large Walk-In Closet, Spa-Like 4-Piece Ensuite With a Free-Standing Tub And Upgraded Glass Shower, Plus a Private Balcony. Enjoy Sunshine All Day.Additional Highlights Include a Mudroom/Laundry With Direct Garage Access. Perfectly Located Within Walking Distance To Walmart Supercentre And Major Banks, And Just Minutes From Boxgrove Centre, Medical Offices, Gyms, Restaurants, Schools, Hwy 7/407, And More. Daily School Bus Pickup Adds Extra Convenience For Families. (id:60365)
193 Dundas Way
Markham, Ontario
Primont Built 8 years old Freehold Townhouse @Major Mackenzie Dr & Donald Cousens Pkwy. 3 bedrooms 3 baths(Jack & Jill bathroom at 2nd and 3rd bedroom) with lots of Natural lights. Lower level can use as entertainment or extra Den/bedroom. Updated Kitchen(2023) & breakfast Area walkout to large Terrace/Balcony. Whole House New Flooring(2023) & renovated bathrooms(2025). Bur Oak SS , Mt Joy Go Train, parks & food outlets just minutes away. Low monthly POTL fee of $142.99 covers snow removal, garbage collection, and common area maintenance. Owned water softener. (id:60365)
14 Willowbrook Road
Markham, Ontario
A Rare Gem Nestled in the Prestigious and highly sought-after Aileen Willowbrook Neighbourhood!This Beautiful,recently fully renovated 4+2 Bedroom, 4 Bath home sits on a premium 70 lot,offering over 3500 sg ft of living space. An extra-wide driveway fits 3 cars side by side and a fully fenced backyard offering privacy and serenity. This home is truly one of a kind.The permitted separate entrance to the basement makes this property feel like a duplex, complete with a second kitchen, quartz countertops, a separate laundry, and a dishwasher.Extensive renovations throughout: Roof shingles, eaves, leaf guards & downspouts New kitchen & appliances 2024), Attic insulation, European, engineered hardwood floors, Smooth ceilings (main & basement), Pot lights, stairs & railings, 4 fully renovated bathrooms (2025) ,this home is surrounded by top-ranking high school, and elementary school, with easy to 407, 404 & 400, parks, community centre, library, shopping, and great restaurants. (id:60365)
124 Granville Crescent
Haldimand, Ontario
Welcome to this Bright & Modern beautifully designed freehold townhouse under 1 year old, offering contemporary living in a prime location near Hamilton Airport. Less than one year old, this home features spacious bedrooms, including a primary suite with a 3 piece ensuite and a walk in closet. With 2.5 bathrooms, this property combines style with everyday convenience. The main floor boasts an open-concept layout with stainless steel appliances in a modern kitchen, perfect for both everyday living and entertaining. A second floor laundry adds to the homes functionality, with a large driveway with no sidewalk provides ample parking and easy access year-round. Ideal for growing families and first time buyers, this move-in-ready property offers excellent value in a growing community with convenient access to transportation, amenities, and local attractions. (id:60365)
1191 Westmount Avenue
Innisfil, Ontario
This Immaculate 4-Bedroom, 4-Bathroom Detached Home On A Corner Lot In The Highly Coveted Locale Of Alcona Features A Practical Open-Concept Floor Plan, Beautiful Hardwood Floors, Pot Lights, And Smooth Ceilings. With 3000 Sqft Of Living Space, It Offers A Spacious Primary Suite With A Walk-In Closet And A Large 5Pc EnSuite, Along With Three Large Additional Bedrooms, Each Boasting Walk-In Closets" (id:60365)
370 Chambers Crescent
Newmarket, Ontario
Bright and modern two-bedroom basement apartment is available for rent in the desirable Armitage neighborhood of Newmarket for $1850 per month. The apartment features two spacious bedrooms, each with its own walk-in closet, along with a stylish three-piece bathroom that includes a glass shower, LED mirror, and sleek finishes. The open-concept kitchen and living area is equipped with brand-new appliances including a fridge, stove, dishwasher, and an in-suite washer and dryer for added convenience. With a separate private entrance and walk-up design, the space benefits from more natural light than a typical basement. Fully legal ARU, Frie code approved for your safty living! Parking is available for multiple vehicles. Located close to schools, shopping, and public transit, the apartment is just minutes from Upper Canada Mall with more than 250 stores and restaurants. This home is ideal for professionals, couples, or small families seeking comfort and modern living in a great location. (id:60365)
50 Maydolph Road
Toronto, Ontario
Fully renovated 4-Bedroom 4-Bathroom detached located on a large lot. Fabulous open concept Living/Dining Rooms with Vaulted Ceilings and Fireplace. Open Kitchen with Centre Island and Quartz Countertops. Incredible Primary Bedroom with modern 4-Piece Ensuite and Large Closet. Spacious Bedrooms (two on main floor and two in Basement). 4 Updated Bathrooms (one for each bedroom and two ensuites). Ideally situated close to amazing Schools, Parks, Shopping & Public Transit. One of the most sought after neighbourhoods in all of Etobicoke. This home is a must-see! (id:60365)
57 Luisa Street
Bradford West Gwillimbury, Ontario
Welcome Home! This Fantastic town home is located in a developed community in Bradford. Features include 3 Bedroom, 2 Washroom and an intimate open concept living space suitable for any stage of life.Garage door opener and fenced in yard for privacy. No smoking in the home or in the garage. Available for lease as of September 1st. Excellent location close to schools, recreational facility, shopping andpublic transit. (id:60365)
11 - 1305 Morningside Avenue
Toronto, Ontario
Excellent opportunity to own a versatile industrial warehouse unit in a prime Scarborough location! This offers a functional layout with a mix of warehouse and office space, featuring a large drive-in door, high ceiling clearance, and ample room for storage, light manufacturing, or distribution(ZONED E WITH MANY PREMITTED USES). Situated in a well-managed complex with easy access to Highway 401, public transit, and major commercial routes, this property is ideal for a wide range of businesses or investors seeking a clean, accessible, and high-visibility location in Toronto's east end. (id:60365)
45 Hildenboro Square
Toronto, Ontario
Very Good Invest Opportunity for Investor / Contractors! Create Your Own Dream Home! Prime Locations in Scarborough! Close to School and All Amenities, Supermarkets, Shopping Malls, Restaurants, Transportation and Much More!!! Property Sell As Is. (id:60365)
308f - 45 Strangford Lane
Toronto, Ontario
First-time buyer's charm! Affordable and move-in ready. Freshly painted and updated 2 bedrooms condo townhouse in great location. Close to public transit and schools. (id:60365)
309 - 275 Bamburgh Circle
Toronto, Ontario
Welcome to this beautifully renovated 2-bedroom split layout condo with solarium, 2 bathrooms, and 2 parking spots, offering 1,182 sq ft of stylish living. Fully updated in 2020, the modern kitchen features all-new cabinetry, granite countertops, stainless steel appliances, and a farmhouse-style sink. Enjoy the comfort of new vinyl flooring throughout, pot lights, motorized blinds, crown moulding in the living room, and fresh paint in the living/dining areas. The 3-piece bathroom boasts a new vanity, sink, and walk-in shower, while the 2nd bedroom includes upgraded closet doors and an organizer. Additional highlights include a glass-door wall-mounted display cabinet in the dining area. Ensuite laundry for convenience. This sought-after community offers superb amenities: 24-hr gated security, indoor and outdoor pools, sauna, gym, and much more. Steps to parks, TTC, restaurants, and with private access to the plaza, this unit provides exceptional value in a prime location. Don't miss it! (id:60365)

