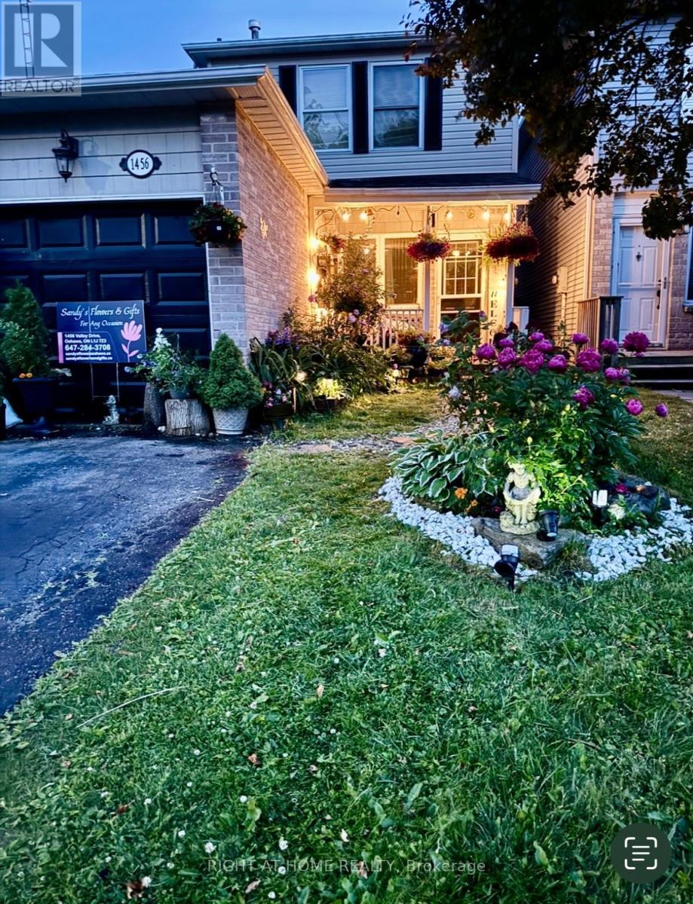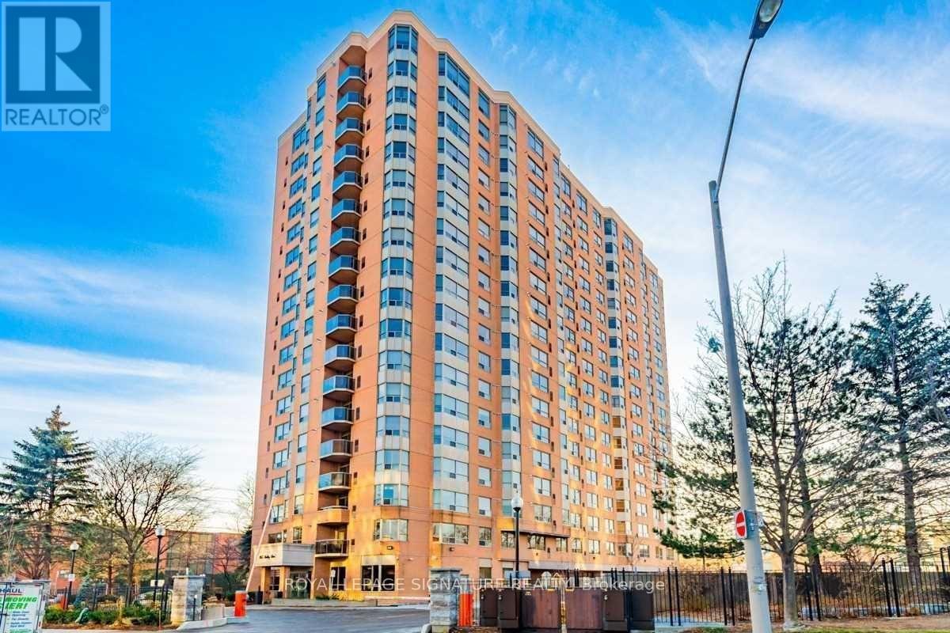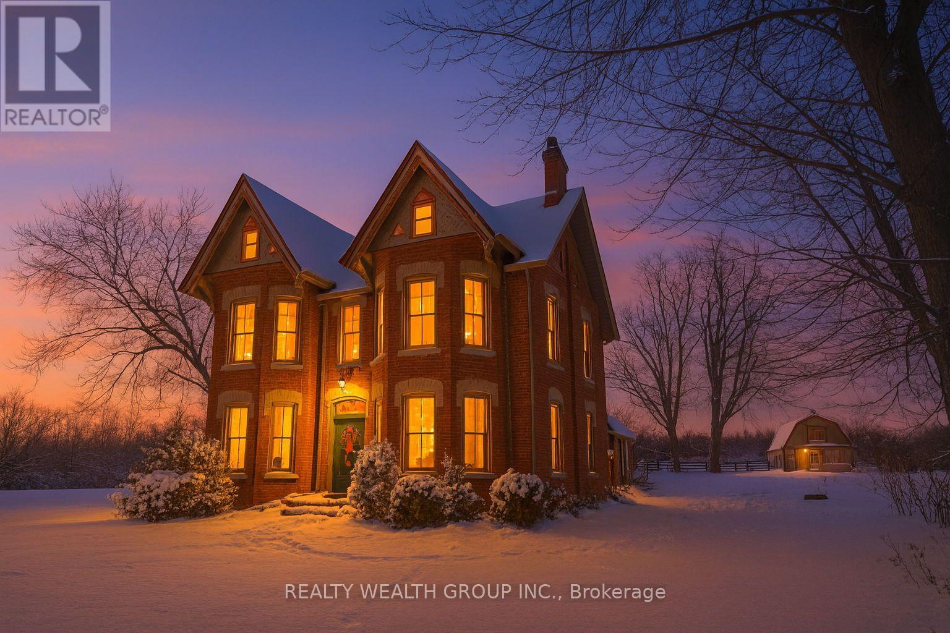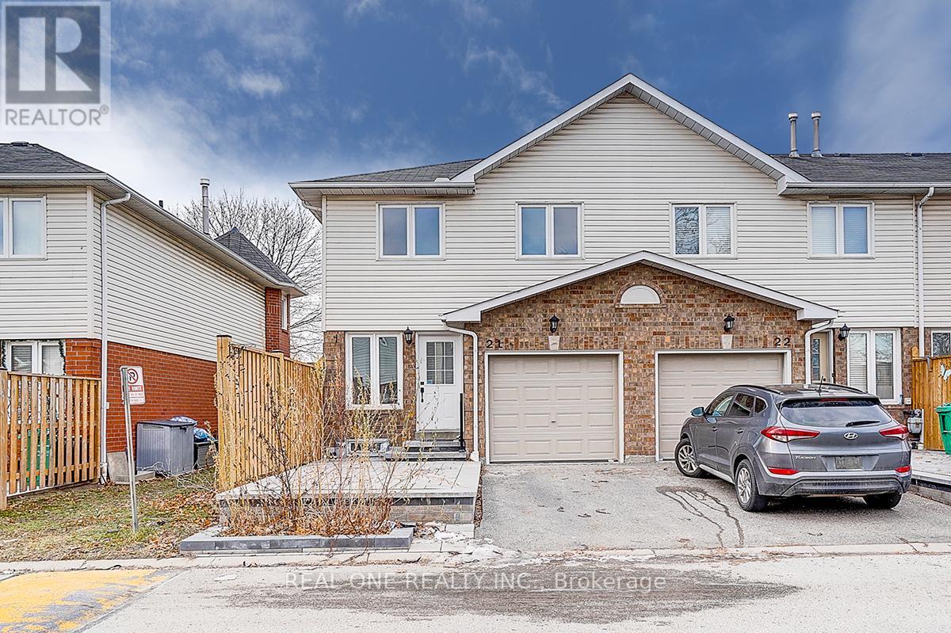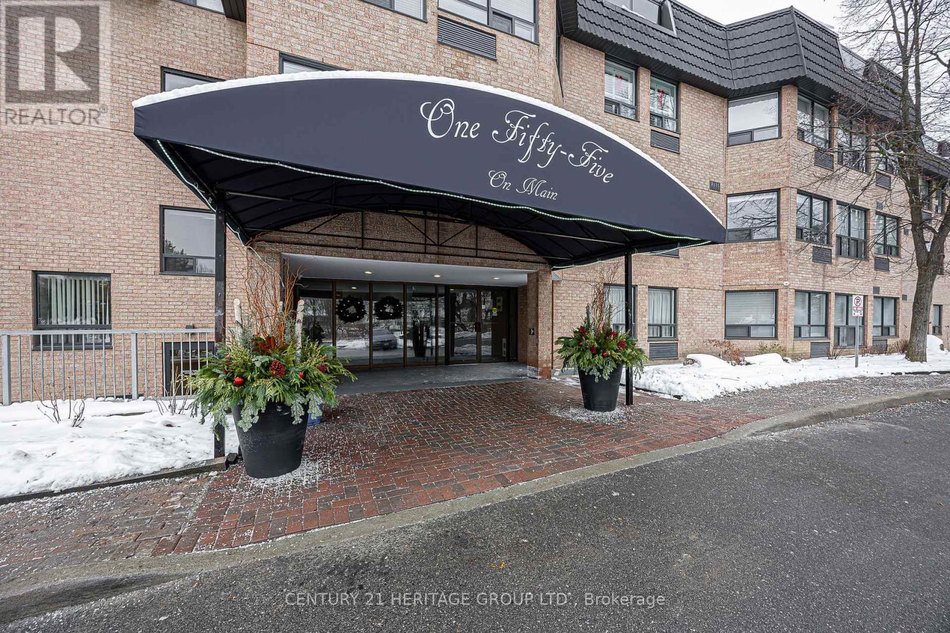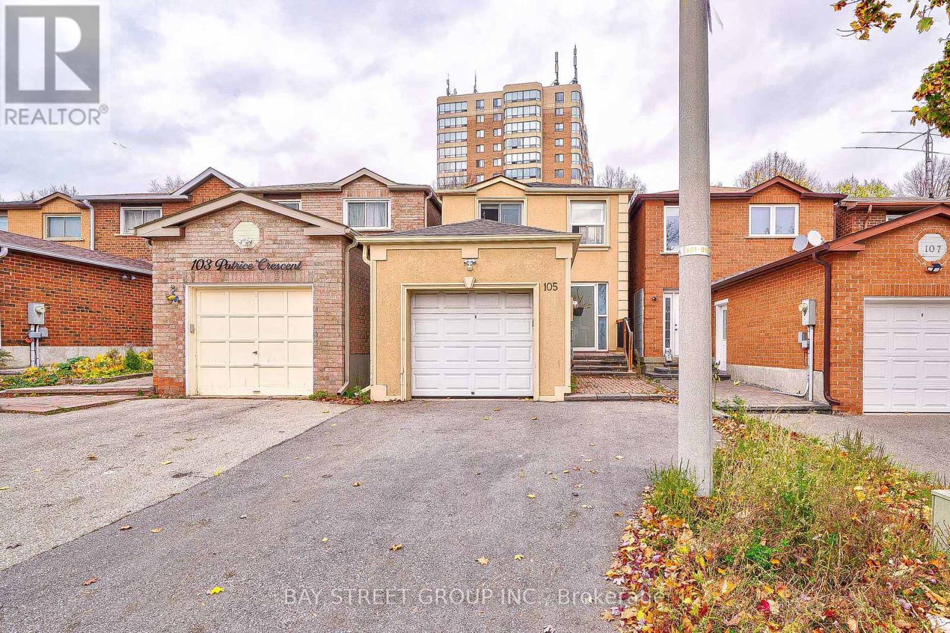1456 Valley Drive
Oshawa, Ontario
Stunning newly painted 3-bedroom, 2-washroom home located in a quiet residential area of Oshawa's very friendly Lakeview neighbourhood. Fronts onto a creek with scenic walking and bike trails. Beautifully landscaped backyard featuring a gazebo and pond. Newly renovated finished basement with a full washroom (2025) and main floor family room with bedroom potential. Updated kitchen with quartz countertops and new pantry cupboards (2023). Upstairs washroom updated in 2019. Roof and siding updated in 2018 with a lifetime roof warranty. AC (2019) and furnace (2025). Backyard landscaping and gazebo completed in 2022. Steps to Lake Ontario and Lakeview Park. Conveniently located minutes from the GO Station, Highway 401, and Amazon GM, with easy access to all amenities. No houses in front, offering excellent privacy and ample parking. (id:60365)
47 Eldon Avenue
Toronto, Ontario
Welcome to this beautifully renovated, fully detached home situated on an impressive 21.10 x 129.11 ft lot, offering both comfort and future potential. The main floor boasts an open-concept layout with a spacious living room featuring a custom stone-clad electric fireplace, a stylish kitchen equipped with stainless steel appliances and stone countertops, plus a versatile room that can serve as a bedroom or home office.Upstairs, you'll find two generously sized bedrooms, each paired with modern washrooms offering both style and functionality. The finished basement adds extra living space with a large bedroom with an ensuite, laundry area, and mechanical room. Notable upgrades include brand new A/C, a rental water heater, glass railings, and parking for 4 vehicles at the rear. This home is conveniently located near Dentonia Park, Shoppers World, Victoria Park Subway, and all the vibrant amenities the Danforth has to offer. Don't miss this rare opportunity to own a turn-key home with income or expansion potential in a prime east-end Toronto neighborhood. (id:60365)
21 Knowlton Drive
Toronto, Ontario
***Public Open Saturday December 27th From 1:00 To 2:30 PM.*** Great Deal For Sale. 1,012 Square Feet Above Grade As Per MPAC. Massive Lot 50.06 Feet By 150.68 Feet As Per Geowarehouse. Pre-Listing Inspection Report Available Upon Request. Offers Anytime. Detached Home Located On Quiet Street. Bright & Spacious. Living Room With Skylight. Entrance From Kitchen Leading To Massive Backyard. Oak Hardwood On Main Floor. Convenient Location. Steps To Eglinton GO Station & Kennedy Station. Close To TTC, Shops, Schools, Bluffer's Park Beach, Trails, Lake Ontario & More. Click On 4K Virtual Tour. Don't Miss Out On This Opportunity! (id:60365)
1506 - 265 Ridley Boulevard
Toronto, Ontario
Rarely Will You Find A Completely Upgraded & Modernized 2Br + 1 With Breathtaking Toronto Skyline Views Like This One-Of-A-Kind Suite At "The Residences Of Ridley Boulevard". 1224 Sq. Ft., With Functional (Split) Floorplan (See Floor Plan Attached), Finished With No Expense Spared. Spacious Principal Rooms, Upgraded Flooring & Smooth Ceilings. Stone Counters, White Cabinetry, Gas Stove And Full-Size (KitchenAid) Appliances In Kitchen. Spectacular Views And Sunsets From Balcony Make This The Perfect Residence To Relax, Dine & Entertain. Well Managed Property In A Super Location (Close To Schools, Shops, Yorkdale Shopping, Costco, TTC & 401) With Great Amenities (Fitness, Outdoor Pool In Summer, Concierge And Guest Suites).Offers must included signed Rental Application, Photo Id, Proof Of Income, 2 References, Full Equifax Credit Report with Score. Please allow 2 BUSINESS days for reference checks. (id:60365)
942 Robert Ferrie Drive
Kitchener, Ontario
Immaculate, Beautiful End Unit Townhouse, Like A Semi, clean, 3 Brs & 2.5 Washrooms With A Loft!! Doon South Area. Hardwood Floors On Main Floor & Hardwood Stair Case, Broadloom On 2nd Level, Large Kitchen W/Breakfast Bar & Quartz Counter Top, Stainless Steel Appliances,9 Ft Ceiling, 2nd Floor Laundry, (pic taken when the property was vacant). Landlord Looking For Aaa Tenants.5 Minute Away From 401,Shoping Center. (id:60365)
758 Grand Banks Drive
Waterloo, Ontario
Welcome to your new home in the highly sought-after Eastbridge community of Waterloo! This beautifully maintained 4-bedroom, 4-bathroom home offers about 2,500 sq. ft. of finished living space, perfect for families looking for comfort and convenience. new fridge and dishwasher, Freshly painted, The bright, open-concept main floor features a spacious kitchen and a breakfast bar, overlooking a warm and inviting living room. Walk out to a large deck and fully fenced backyard an ideal space for entertaining or relaxing with family and friends. Upstairs, youll find a large primary bedroom with vaulted ceilings, a walk-in closet, and a modern ensuite with a glass shower. Two additional generous bedrooms and a full bath complete the upper level. The finished basement provides extra living space perfect for a family room, play area, or home office. Located close to top-rated schools, RIM Park, Grey Silo Golf Course, scenic trails, shopping, Conestoga Mall, public transit, and the expressway, this home has everything your family needs within minutes. A wonderful place to call home in one of Waterloos most desirable neighborhoods. (id:60365)
1201 Salem Road
Kawartha Lakes, Ontario
Conunanding A Regal Presence On 12.33 Acres Of Serene Countryside, This Queen Anne Revival Masterpiece Is More Than A Home, It Is A Historic Landmark Brinuning W/Future Possibility. Positioned W/Peaceful Proximity To Lindsay & Within A Manageable Conunute To The GTA, This Property Offers A Lifestyle Defined By Elegance, Entrepreneurship & Enduring Charm. This Gracious 5 Bdrms, 5 Baths, Brick Farmhouse Is A Testament To Superior Craftsmanship, Featuring Beautiful! Original Trim, Soaring Ceilings Adorned With Period Plaster Medallions & Gleaming Hardwood Floors That Whisper Stories Of A Bygone Era. The Thoughtful Layout Includes Three Distinct Kitchens Facilitating Seamless Multi-Generational Living Or Creating An Impeccable Foundation For A Premier Bed & Breakfast Operation Or Boutique Rental Suites. A Private, Separate Loft Apartment With A Full Kitchen Offers Inunediate Rental Income, A Sublime In-Law Suite, Or A Professional Home Office Or Studio. Beyond The Main House, The Estate Unfolds As A Canvas For Visionaries, A Equestrian & Agricultural Haven, A Classic 3-Stall Barn & Paddocks Are Ready For Horses, Hobby Farming, Or A Lucrative Boarding Operation. The Robust 30' X 40' Workshop Presents Endless Opportunities, A Craftsman's Workshop, Secure RV & Equipment Storage, Or Convertible Conunercial Space. Event-Ready Grounds W/900 Ft Of Frontage On The Picturesque Mariposa Brook, Mature Orchards & Expansive Lawns, The Property Is Ideal For Hosting Weddings, Retreats & Exclusive Gatherings. The Outbuilding & Acreage Readily Support A Potential Storage Or Leasing Business. Whether You Envision A Thriving Family Compound, A Celebrated Hospitality Venue, A Creative Live/Work Sanctuary, Or A Diversified Agri-Business, This Is A Rare Offering That Seamlessly Blends Protected Heritage With Dynamic, Income-Generating Potential. This Is Not Merely A Property Purchase; It Is The Acquisition Of A Legacy Poised For Its Next Magnificent Chapter. (id:60365)
21 - 1485 Torrington Drive
Mississauga, Ontario
End unit two storey Townhouse like semi. Incredible opportunity to move into this fantastic, well run and family friendly townhome community in East Credit! Fully renovated with painted throughout. Boasting 3 Bedrooms, 3 Washrooms And The Convenience Of 2 Parking Spaces. Amazing upper floor with two brand new 4pc ensuite MODERN bathroom and flooring .The primary bedroom has a 4 pc ensuite, walk in closet and very generous size ideal for King sized bedroom furniture. The lower level is finished to include a family room, with laundry room and ample storage space out of sight! New front patios last summer. Almost new Furnace and Heat pump. This Property Is Ideal For Those Seeking A Stylish And Functional Living Space. With Its Contemporary Design And Ample Room For Comfortable Living, This Unit Promises A Perfect Blend Of Comfort And Style In A Prime Location. A well maintained & managed complex with visitor parking & Incredible park in the centre of the complex for the kids to play. Located in a top-rated school district, Close to all amenities - Community centres, Schools, Parks, Grocery Stores, Minutes to the 401, 403 Highways and Square One & Heartland Shopping Centre. Corner bus. Must see property! Some pictures are AI Designed. (id:60365)
227 - 155 Main Street N
Newmarket, Ontario
Welcome home to Heritage North! This spacious, upgraded 1 bedroom unit features a west-facing covered balcony with entrances from both the living room and the bedroom, a true rarity in this building. Gorgeous open concept and updates throughout make this unit truly stand out! The modern kitchen features a built-in oven, cooktop, stone backsplash and modern cabinets. The spa-like bathroom has a heated floor, and simply gleams with mosaic tile, glass shower enclosure, porcelain tile and granite counter, as well as a huge linen closet. The large bedroom has double closets and California shutters. With upgraded high baseboards and trim, warm laminate flooring and crown moulding throughout, this condo is immaculate! The in-suite laundry room with ceramic floor is simply massive - no need for a storage locker! The building is pristine and well maintained, with recent investments in new exterior balconies and railings. A close-knit community welcomes you with all the amenities: main floor reception room, games room with billiards and shuffleboard, library, gym, sauna, party room and barbecue patio, all situated on almost 10 acres of green space. The grounds feature a playground, sports courts and expansive grounds close to local community gardens, incredible trail networks, transit, and of course, all the downtown amenities and services. (id:60365)
259 Tall Grass Trail
Vaughan, Ontario
INCOME READY PROPERTY WITH SO MUCH POTENTIAL & IN ONE OF THE BEST LOCATION* MOST BANG-FOR-YOUR-BUCK HOME !!! FULLY FINISHED 1 BEDROOM BASEMENT WITH SEPARATE ENTRANCE KITCHEN AND LAUNDRY! With minor cosmetic upgrades it offers an affordable place to raise a family with extra income potential! 4+1 bedroom, 4 bath solid brick home - a true gem on a quiet, family-friendly street in one of Vaughan's most desirable neighbourhoods! Perfectly located right next to a park with a playground, just steps to top-rated schools.This move-in ready home has been lovingly maintained and upgraded throughout the years, offering comfort, style, and functionality. Step inside to find a bright, spacious layout with large rooms to set the way you like it and plenty of natural light. The modern renovated kitchen features solid wood soft-close cabinets, quartz countertops, stainless steel appliances, under-cabinet lighting, and extra pantry space - perfect for any home chef! The cozy family room with a fireplace and large sliding doors opens to a lush, private backyard oasis with a deck (2020), colourful gardens, and green space that feels like your own paradise. Upstairs, the primary bedroom is a peaceful retreat with his & hers closets, a 4-piece ensuite, and a private balcony a rare feature! Three additional bedrooms offer generous space for family or guests.The finished basement with a separate entrance provides excellent income potential or the ideal setup for extended family living. Recent upgrades include: fresh paint (2025) washer (2025) fridge (2022) dishwasher (2020) Roof (2022) Furnace (2020) A/C (2020) stamped concrete (2020) and renovated bathrooms (2016) Location can't be beat! Minutes to HWY 400/407, Costco, shops, restaurants, and movie theatres. This home has it all - upgraded, spotless, and ready to move in and generate income! A Home that you have been waiting for is here! This Solid Brik Home Offered at Affordable Price reflecting currant market! ** This is a linked property.** (id:60365)
105 Patrice Crescent
Vaughan, Ontario
Open Concept Home. Large Renovated Kitchen With Granite Counters, Wine Bar/Pantry, W/Out To Large Deck. Stone Backsplash, Island, New Roof 2018. Finished Bsmt With Rec Rm, 4th Bedrm & 3Pc Bathrm. 2020 Renovation Include Smooth Ceiling Throughout, Hardwood Floor Main Floor ,2020 Washing Machine, Dryer,2021 New Drive Way And Back Yard Stone,2021 New Ac, 4mins walk to T&T. ** This is a linked property.** (id:60365)
182 Meadowhawk Trail
Bradford West Gwillimbury, Ontario
FULLY RENOVATED WITH A NEW 2 BEDROOM FINISHED BASEMENT!!! Large Semi-detached home Full of character and charm! nestled in the heart of the highly sought-after Summerlyn Village community, where elegance meets everyday convenience. Premium upgrades with new 2 bedroom Finished Basement included. This spectacular 4+2 bedroom, 4 bathroom home is the perfect fusion of luxury, functionality, and modern design. Step inside to find a bright, spacious layout adorned with premium 7.5 inch white oak engineered hardwood flooring, smooth ceilings, pot lights, and designer light fixtures throughout. The heart of the home is the chef-inspired gourmet kitchen, featuring sleek stainless steel appliances, quartz countertops, custom designer cabinetry, and a generous center island ideal for entertaining family and friends. A thoughtfully designed walk-in closet on the main floor adds smart storage and convenience, especially for larger families. Upstairs, you'll find beautifully upgraded bedrooms, fully renovated spa-like bathrooms with designer touch finishes and custom closet organizers that bring both luxury and practicality together. Brand New Finished Basement offers even more living space with a stylish built-in bar, contemporary vinyl flooring, ambient pot lights, a large open-concept living area, and two spacious bedrooms, perfect for in-laws, guests, or a home office setup. Beautiful backyard upgraded with stylish interlock & new deck - ready for parties & celebrations! Located in a vibrant, family-friendly neighbourhood, you're just steps from parks, top-rated schools, shopping, dining, and everything your lifestyle demands. A Home That Hugs You the Moment You Walk In (id:60365)

