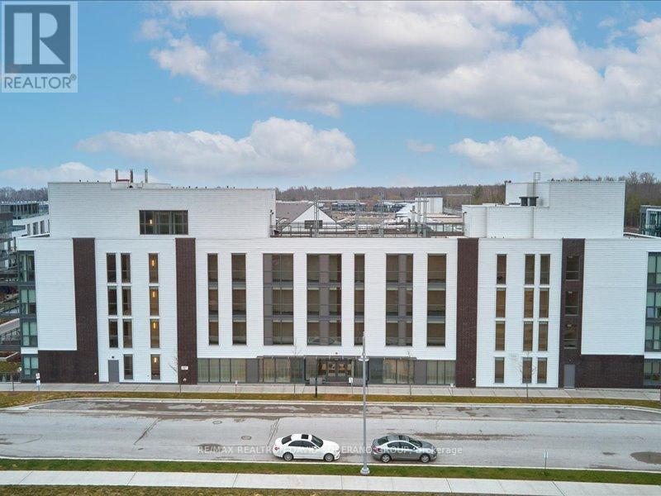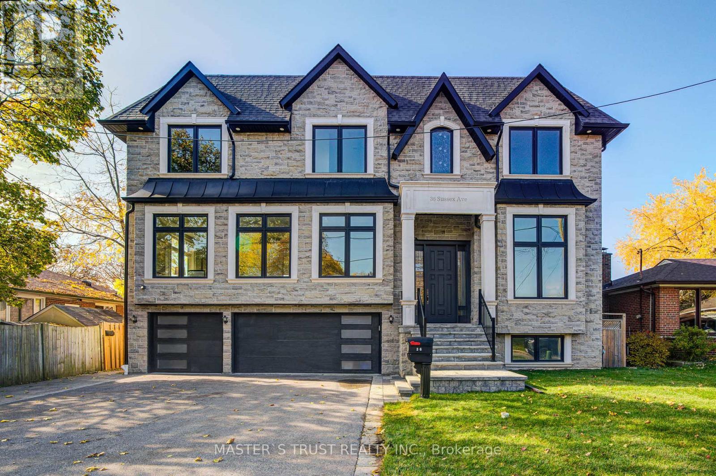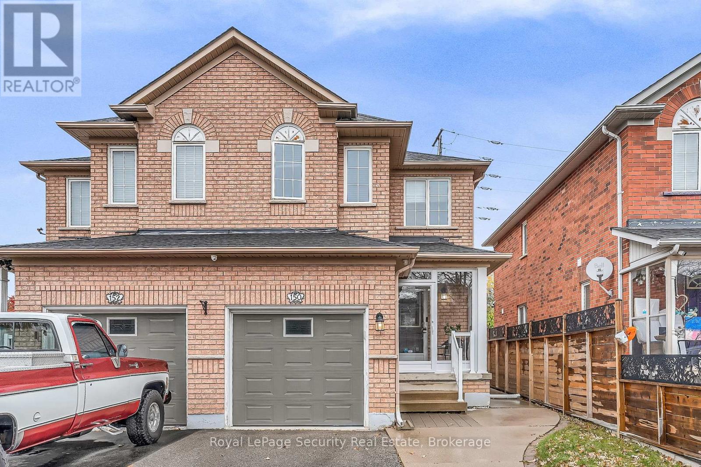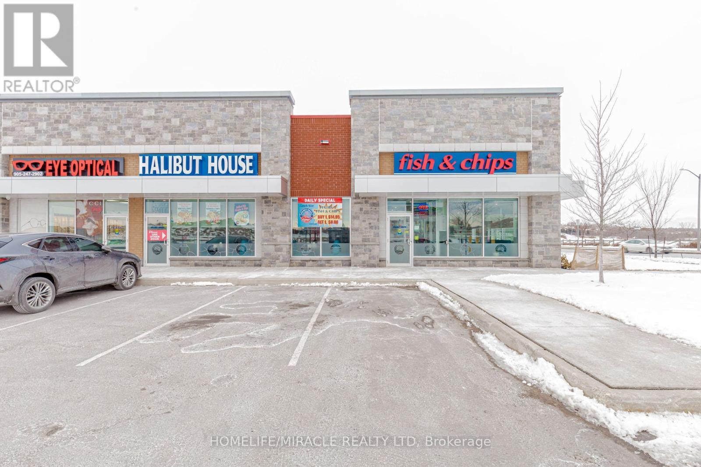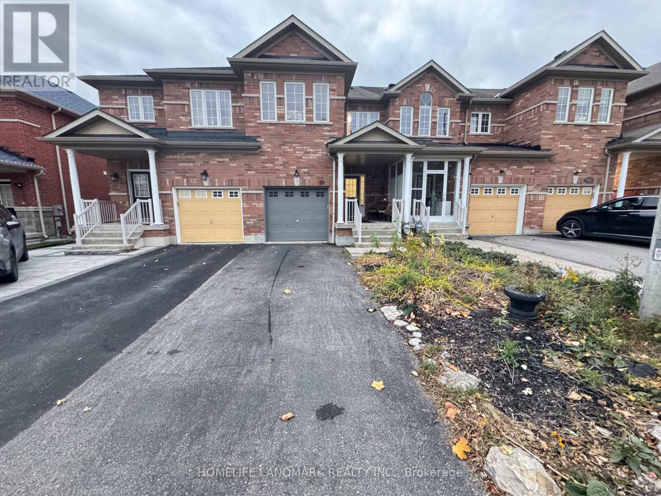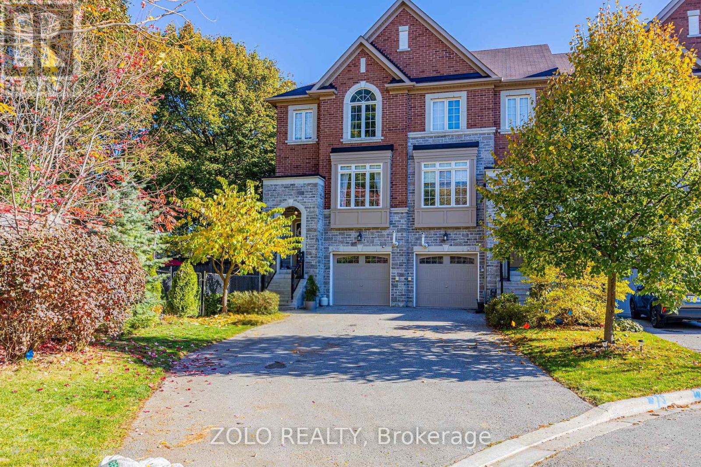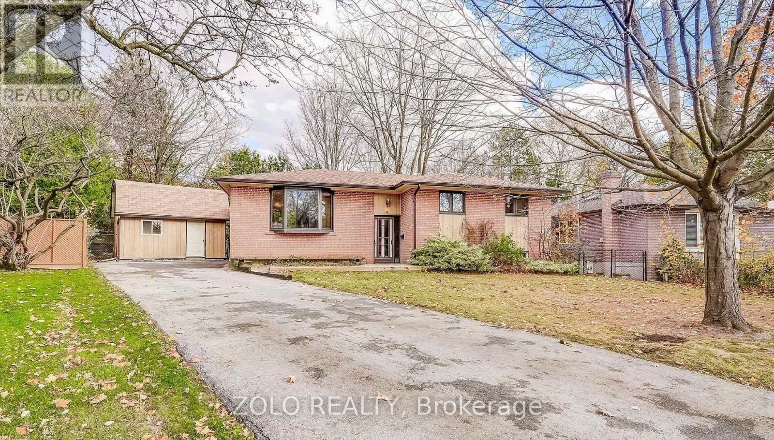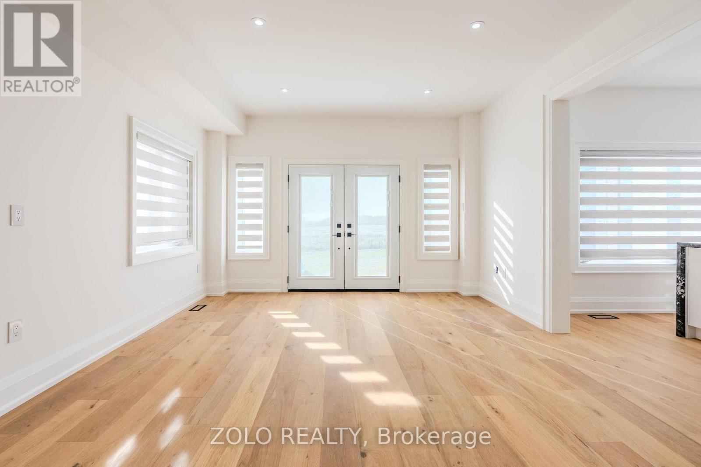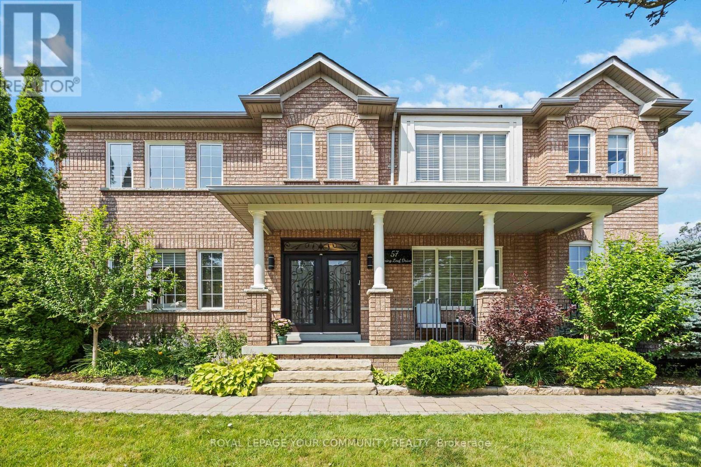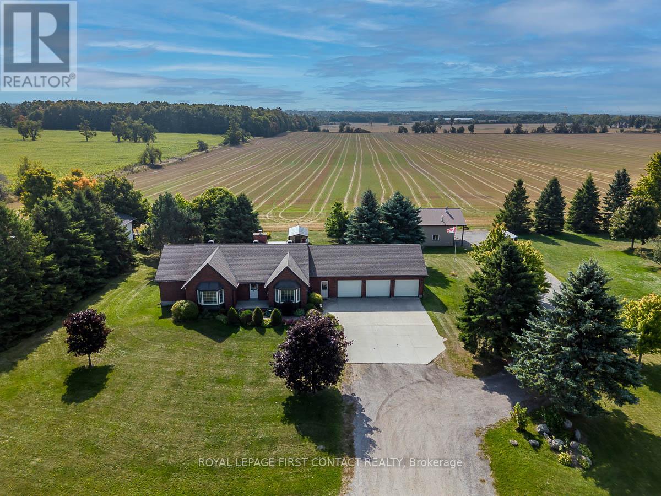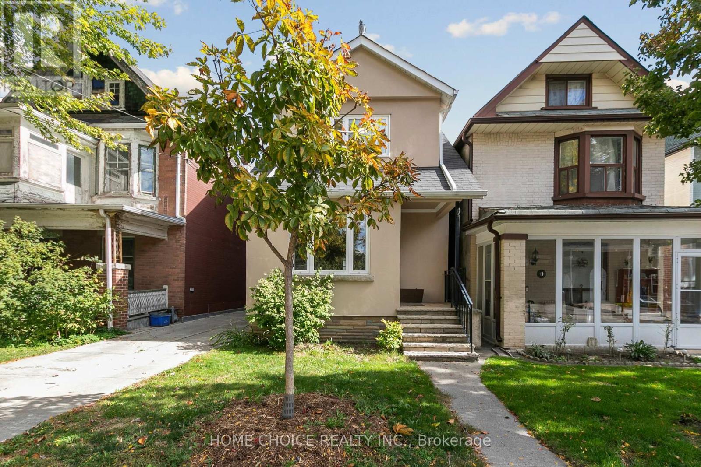D101 - 333 Sea Ray Avenue
Innisfil, Ontario
Welcome to Friday Harbour Resort! Experience luxury resort living in this beautiful ground-level spacious 650 SQFT, 1 bedroom with walk-incloset, 1.5 bath suite with a spacious open-concept layout. Featuring a modern kitchen with stainless-steel appliances, and a large island -perfect for cooking and entertaining. Walk out to your private south-facing terrace overlooking peaceful surroundings, ideal for morning coffeeordining al fresco. Enjoy exclusive access to world-class amenities including a marina, beach club, pool, gym, golf course, restaurants, trails,andyear-round events. Includes underground parking and locker. Perfect for investors, end users, or a weekend retreat. Move in and startenjoyingthe Friday Harbour lifestyle today! (id:60365)
36 Sussex Avenue
Richmond Hill, Ontario
Welcome to this stunning custom-built luxury home in the prestigious Richmond Hill community, offering nearly 6,000 sq.ft. of finished living space. Nestled on a quiet, family-friendly street, this home combines elegant design with top-quality craftsmanship.Featuring 10-ft ceilings on the main floor, 9-ft on the second, and an impressive 12-ft ceiling in the finished basement, this open-concept residence offers expansive sightlines and abundant natural light.The chef's kitchen showcases custom solid wood spray-painted cabinetry, natural marble countertops and backsplash, and an oversized center island. Equipped with premium Italian Fulgor gas stove and range hood, plus KitchenAid built-in appliances, it blends luxury and functionality. A retractable central vacuum adds convenience throughout. Enjoy year-round comfort with dual independent HVAC/AC systems (separate mechanic room in basement and 2nd floor) and a fully upgraded spray foam insulation system. The home features custom site-finished solid hardwood flooring, which can be refinished or re-stained for future customization.The finished basement offers 12-ft ceilings, a separate entrance, full kitchen (all appliances included), laundry and bathroom, perfect for recreation, in-law suite, or rental purpose. It also includes a private nanny suite with ensuite bath.Exterior highlights include a built-in 3-car garage and driveway parking for up to 6 vehicles.Prime location near top-rated schools: Bayview Secondary (IB Program), Crosby Heights (Gifted Program), and Beverley Acres (French Immersion). Easy access to Hwy 404, parks, shops, restaurants and community amenities. (id:60365)
150 Royal Appian Crescent
Vaughan, Ontario
Welcome to 150 Royal Appian Crescent - featuring a beautiful enclosed front porch that enhances curb appeal and provides additional year-round living space, perfect for relaxing or greeting guests in comfort. This beautifully maintained, never-before-offered semi-detached home showcases true pride of ownership throughout. Bright and inviting, this two-storey, three-bedroom home offers approximately 1,470 sq. ft. above grade, combining comfort, space, and functionality in a desirable, family-friendly neighborhood. The open-concept main floor features spacious living and dining areas filled with natural light, and a well-appointed kitchen overlooking the backyard - ideal for family meals and entertaining. Upstairs, the primary bedroom includes a private ensuite and walk-in closet, while two additional bedrooms provide generous space for family or guests. The finished basement offers a large recreation room and a kitchen and bathroom rough-in, providing excellent potential for an in-law suite, home office, or extra living space. Located close to schools, parks, shopping, and transit, this home offers an exceptional opportunity for families, first-time buyers, or those looking to downsize without compromise. A rare offering in a sought-after area - lovingly cared for and ready for its next owner. (id:60365)
6 & 7 - 1840 Major Mackenzie Drive
Vaughan, Ontario
Excellent Business restaurant Halibut House Fish nd Chips in Vaughan, ON is For Sale. Located at the intersection of McNaughton Rd E/Major Mackenzie Dr. Business is centrally located across busy area of Vaughan and Richmond hill. \\. Surrounded by Fully Residential Neighborhood, Close to Schools, Park, big box stores and more. Excellent Business with High Sales Volume, Low Rent, Long Lease, and More. Weekly Sales: Approx. $11000-$12000, Royalty: $2500/m, Area: 2900 sqft, Rent: 13,964/m (including HST), Lease Term: Existing till 2032 + option to renew. (id:60365)
216 - 540 Bur Oak Avenue S
Markham, Ontario
Welcome To The Prestigious Berczy Neighborhood! Discover Luxury Modern Living In This Stunning 2-Bedroom Plus Den Suite Offering 944 Sq.Ft. Of Functional Living Space With A 56 Sq.Ft. Balcony. Bright Open-Concept Layout With 9 Ft Ceilings, Spacious Living/Dining Area, And A Contemporary Kitchen Featuring Stainless Steel Appliances And Ample Cabinetry. Split-Bedroom Design Ensures Privacy, With A Primary Bedroom Featuring A Walk-In Closet And 4-Pc Ensuite. Den Is Perfect For Home Office Or Study. Enjoy In-Suite Laundry, Freshly Painted Interiors, And Modern Finishes-Move-In Ready! Award-Winning Architectural Design By Turner Fleischer Architects. Building Offers Exceptional Amenities Including A Fully Equipped Fitness Centre, Private Golf Simulator Room, Party Lounge, And Rooftop Patio With Two Barbecue Areas. Conveniently Located Close To Top-Rated Schools, Angus Glen Community Centre, Parks, Shops, Restaurants, Transit, And All Major Amenities. Truly A Must-See Home In The Heart Of Berczy! (id:60365)
68 Hawkes Drive
Richmond Hill, Ontario
Welcome To 68 Hawkes Dr. Located in Sought-After Westbrook Community *This Beautiful 2 Story Townhouse Boasts A Fantastic Layout *Bright and Spacious 4 Bedrooms, 3+1 Bathrooms Layout *Stunning Hardwood Flooring Throughout *Oak Staircase; *Spacious Main Floor with 9 Ft Ceilings; Open Concept Gourmet Kitchen Features Quartz Countertops, Stylish Backsplash, Stainless Steel Appliances * Well Appointed Family Room Features : A Cozy Space For Relaxation And Gatherings *Spacious Master Suite: Complete with His-and-Her Closets And A Luxurious 5 Pieces Ensuite Bathroom *Second Bedroom Features Private Ensuite *Top Ranking School Zone (St. Theresa of Lisieux Catholic High School/Richmond Hill High School, Trillium Woods Public School) *Close to Parks, Shopping Centers, Dining, and Public Transit Routes *This meticulously Maintained Property is Truly a Must-See for Those Seeking a Move-In-Ready Home Loaded With Premium Features. (id:60365)
235 Appleton Court
Newmarket, Ontario
Beautiful freehold end-unit townhouse located on a quiet court in the heart of Newmarket. This 3-bedroom townhouse features two spacious bedrooms on the second floor, each with its own ensuite bathroom and walk-in closet, smooth 9' ceilings, and convenient upper-level laundry. The bright walk-out basement includes a bedroom and bathroom with direct access to the beautiful backyard surrounded by mature trees. The house is very bright, filled with large windows, and offers a wonderful view of trees and nature, creating a warm and comfortable living environment. This property sits on a rare 4,865 sq ft lot, more than double the size of other townhouses in the same court. The large, beautifully landscaped yard is perfect for BBQ, family gatherings, or simply enjoying the outdoors in a peaceful, private setting. The extra land may also provide potential for a future extension or a second suite, subject to city approval and permits. (id:60365)
Lower - 5 Cabot Court
Aurora, Ontario
Beautiful legal two-bedroom basement apartment located in a quiet, family-friendly crescent in Aurora. This bright and spacious unit features large windows that bring in plenty of natural light, a fireplace in the living room, private entrance, private laundry, and one parking space. Enjoy a comfortable layout and a warm, welcoming atmosphere throughout. Conveniently situated near Yonge Street and just minutes from schools, parks, shopping, restaurants, and all major amenities. Perfect for a small family or professionals looking for a comfortable home in a highly desirable neighborhood. (id:60365)
Upper - 1355 Broderick Street
Innisfil, Ontario
New Renovated home with high end upgrades. 3 bedrooms, 3 Bathrooms, Primary Bedroom With Oversized W/I Closet And 5pc Ensuite. Laundry Conveniently Located On The Second Floor. Close To Schools, Shopping, Beach, Highway 400. Perfect. Tenant pays 65% utilities plus water tank rental. (id:60365)
57 Turning Leaf Drive
Vaughan, Ontario
Welcome to 57 Turning Leaf, Sonoma Heights. This charming 3 bedroom, corner lot is nestled on a quiet, private street directly across from a peaceful pond, offering a serene and tranquil setting in the heart of Sonoma Heights. Step inside to a bright, open concept main floor, featuring a spacious home office and a modern eat-in kitchen with walk-out access to a large, fully fenced yar complete with gazebo and shed - perfect to outdoor entertaining. Upstairs, the primary bedroom retreat boasts a beautifully renovated ensuite with a glass shower and luxurious soaker tub. The finished basement offers additional living space ideal for entertaining or can serve as a comfortable in-law suite. Located within walking distance to shops, transit, schools and parks, this home offers both convenience and comfort in one of Vaughan's most sought-after communities. (id:60365)
4689 20th Side Road
Essa, Ontario
Welcome To 4689 20TH Sideroad, Well Maintained & Private 3+1 Bedroom Country Bungalow Situated On Almost 1 Acre Backing Onto Farm Land., Conveniently Located 10 Minutes From Costco, Walmart and Major Grocery Stores, Also 10 minutes to Highway 400 At Mapleview Or Innisfil Beach Rd For Commuters Going South, Also 15 Minutes From Barrie South Go Station, 10 Minutes To Hicking Trails At Tiffen Conservation Area, Nicely Treed and Landscaped, Triple Attached Garage, Plus Detached 32' X 24' Shop with Gas Heat, Primary Bedroom Features His & Hers Closets One Is A Walkin Closet, Bonus 1 Bedroom Basement Suite with Separate Entrance, Perfect For Multi Generational Living, Walkup Basement Entrance To Rear Yard, Basement Also Has A Workout Room & A Small Office, Rear Deck is 26' X 18'6" Updated Deck Boards, Stairs and Railings (2025) (id:60365)
283 Ashdale Avenue
Toronto, Ontario
Don't miss out on this amazing home with superior quality for the price. Complete infrastructure upgrades-gutted to the brick in 2000-insulated to R20, new vapour barrier, all new wiring, copper plumbing, new stacks, pot lights, real hardwood oak floors, chair height toilets, marble bathrooms, new windows & doors and stone entry steps. All roofs were replaced between 2021 and 2023-2 flat roofs, one sloped roof with new asphalt shingles. 9ft ceilings throughout- all 3 floors. Third floor primary suite with ensuite bathroom, small kitchen bar area with fridge added in 2016 with outdoor patio. Third floor ductless A/C added in 2017 for your comfort. New in 2000-14 floot high insulated double garage-protect your cars indoor for the winter or convert to an in-law suite, rental suite or your own studio or workspace with it's own 60 amp service already installed and still have 3 outdoor parking spots. Highly desirable neighbourhood-walk two blocks to groceries, drugstore, and multitudes of highly rated restaurants, bars and coffee shops. TTC at your door for an easy downtown commute. (id:60365)

